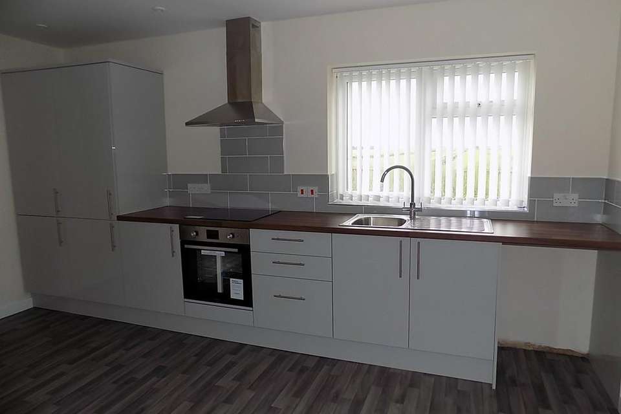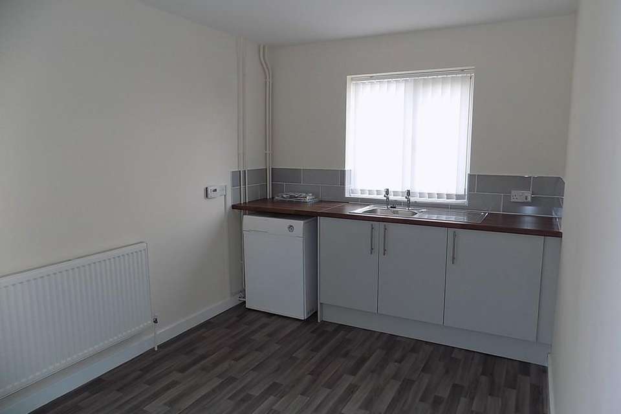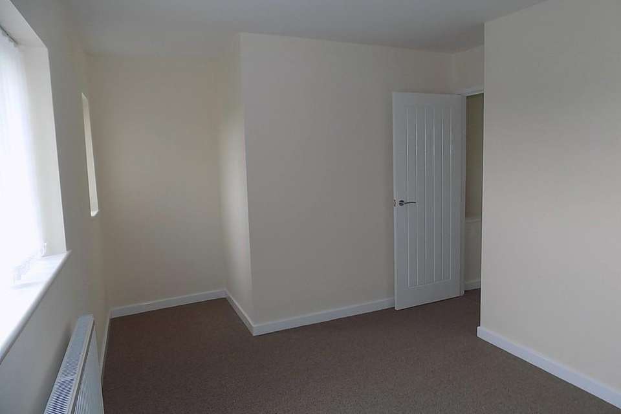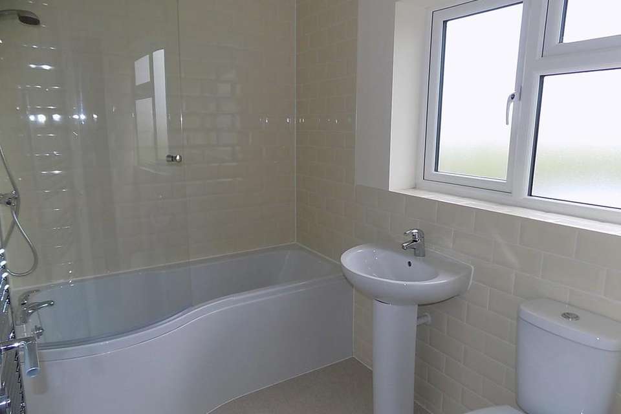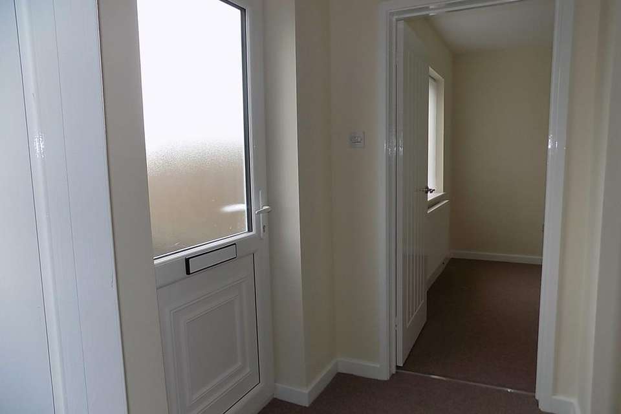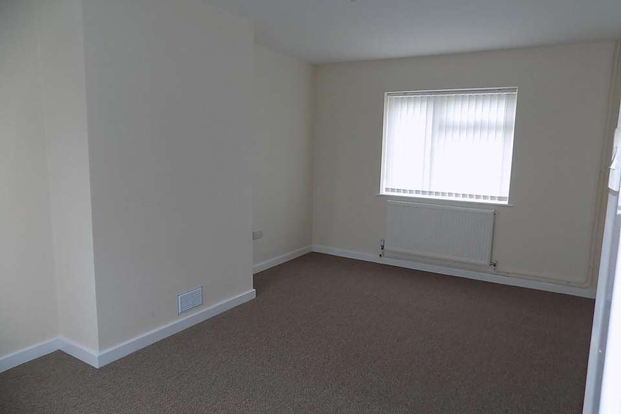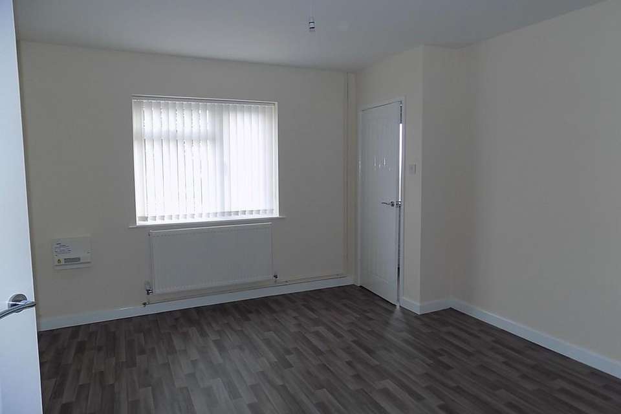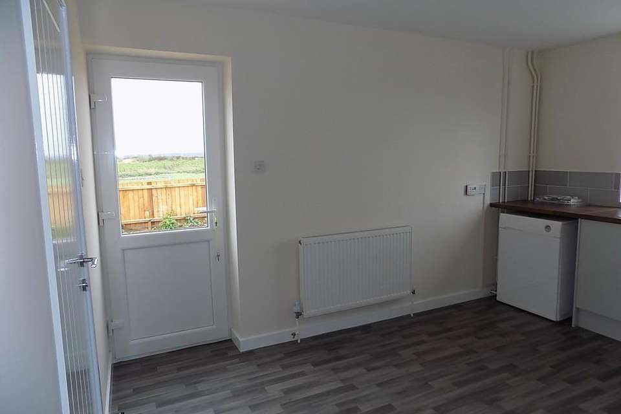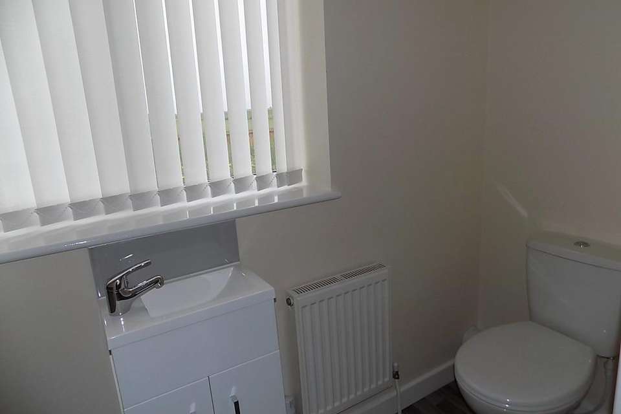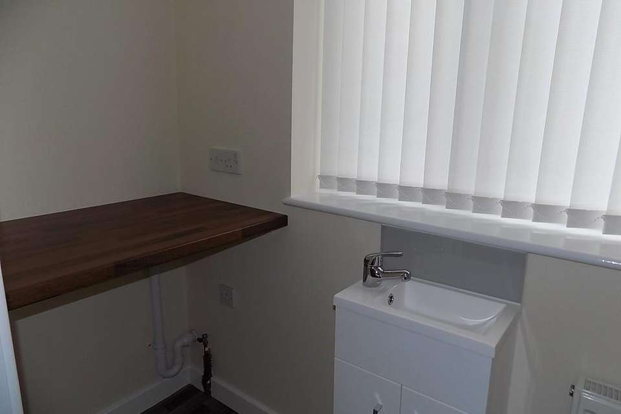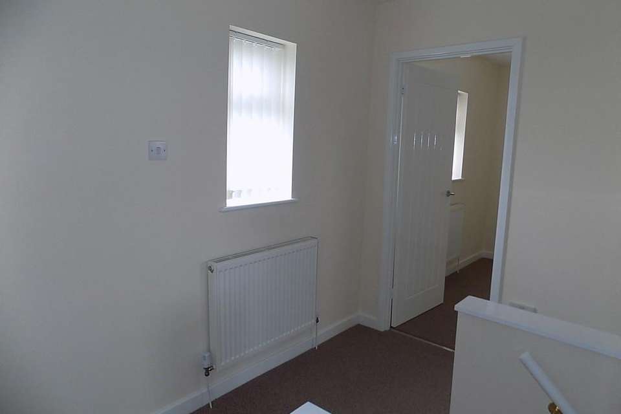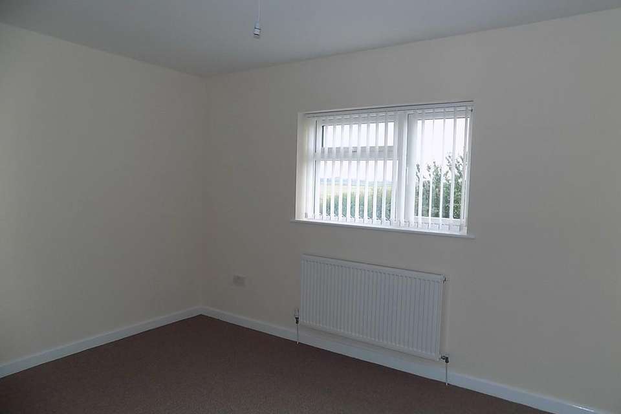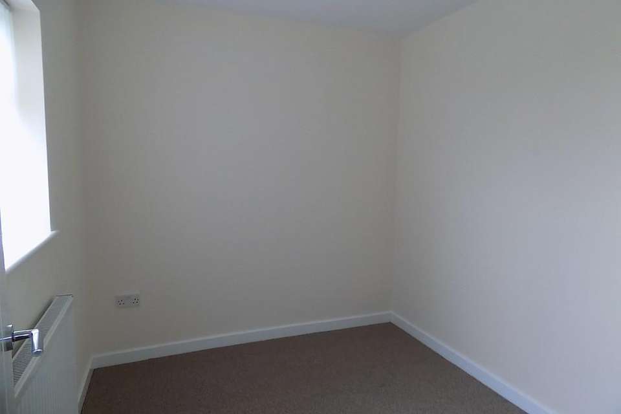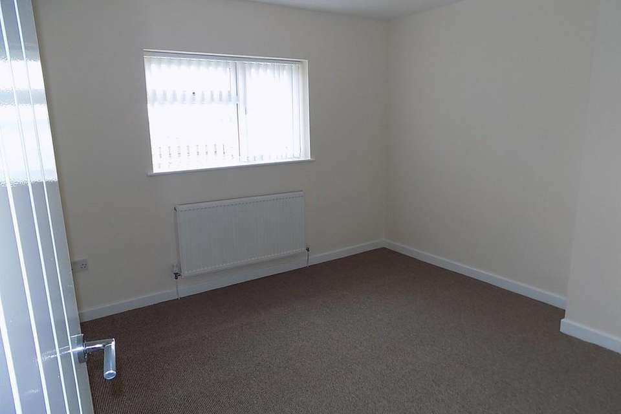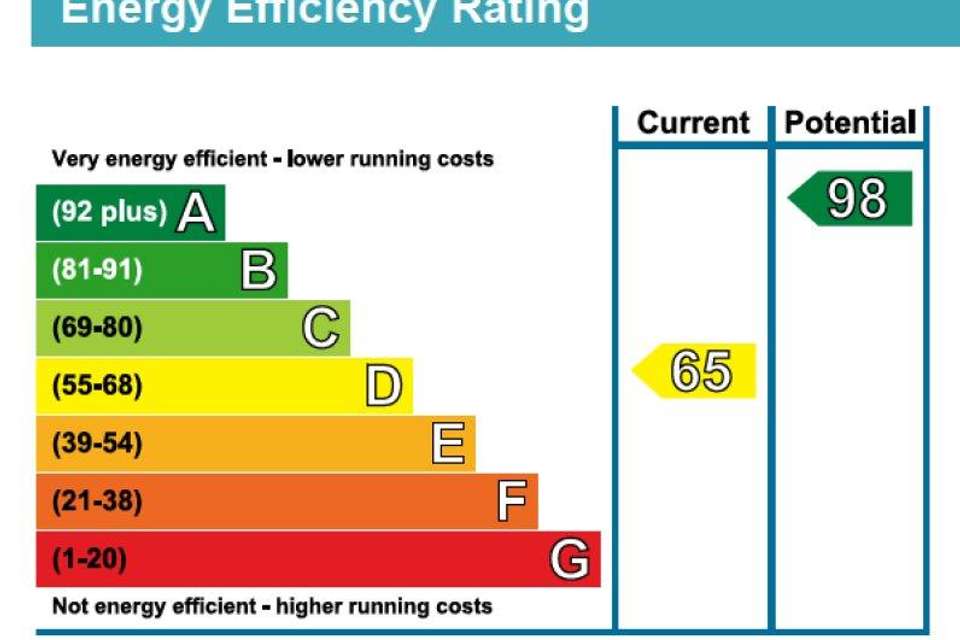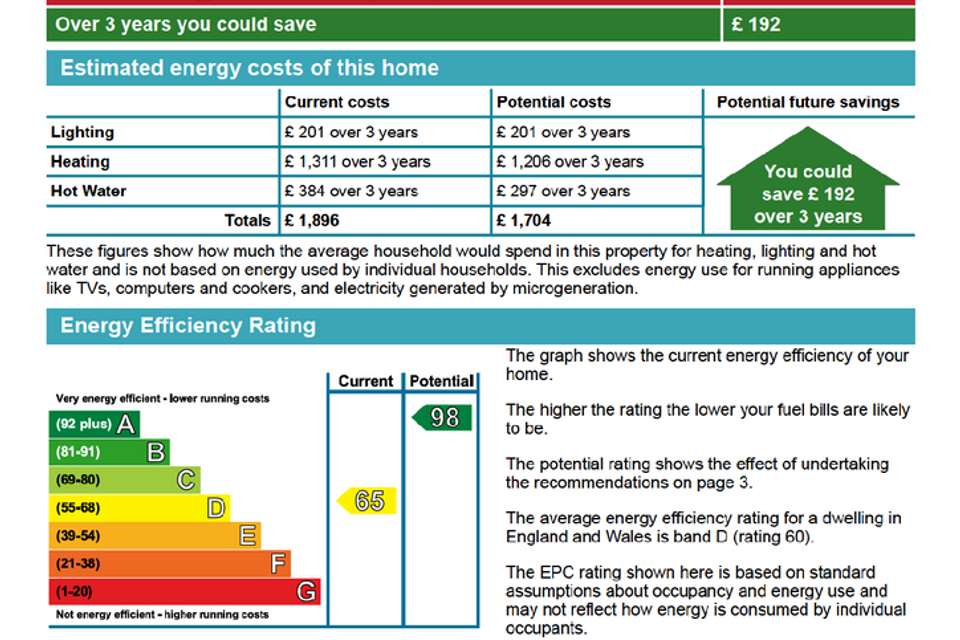3 bedroom semi-detached house to rent
Sedge Fen, Southerysemi-detached house
bedrooms
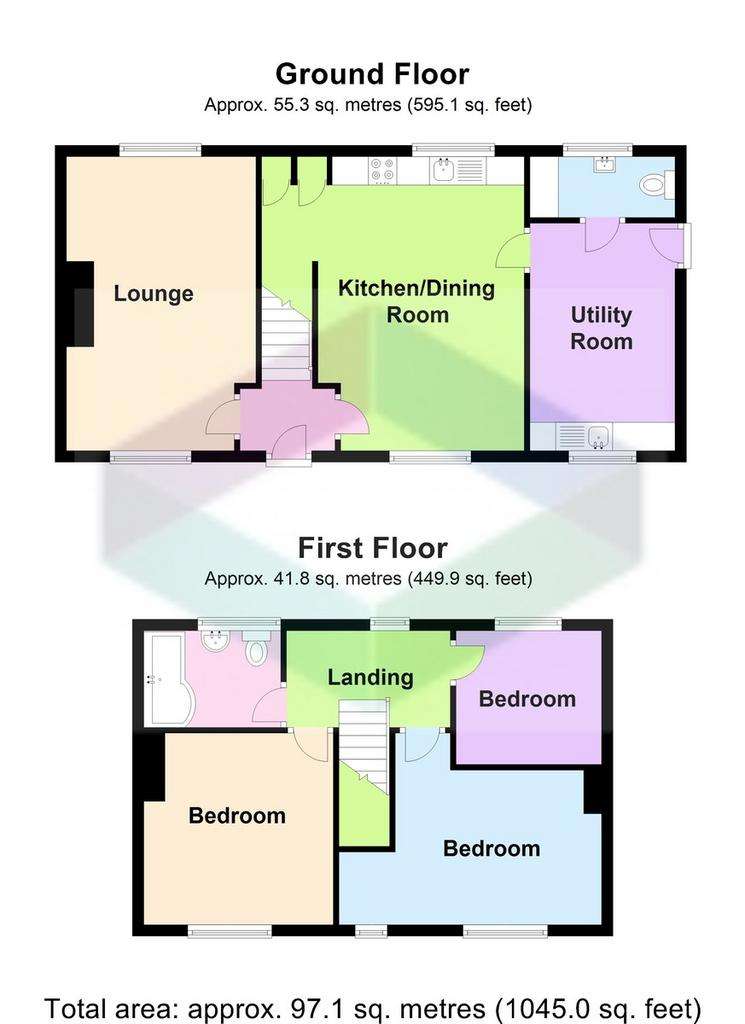
Property photos

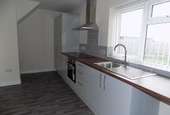
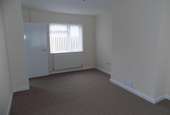
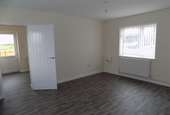
+16
Property description
ENTRANCE HALL From double glazed front entrance doors, stairs leading off.
LOUNGE 16' 11" x 10' 10" (5.16m x 3.3m) Double glazed windows to front and rear, radiator.
KITCHEN/DINER 17' x 15' 4" max (5.18m x 4.67m) Double glazed windows to front and rear, radiator, fitted kitchen including a range of matching base and tall units, worktop surfaces with tiled splashbacks, single drainer stainless steel sink unit, space and plumbing for automatic dishwasher, fitted 4 ring electric hob, electric oven and canopy extractor hood, flat ceiling with inset spot lighting.
UTILITY ROOM 13' x 8' 4" (3.96m x 2.54m) Double glazed window to front, double glazed door to side, radiator, fitted including a range of base units with worktop surfaces and tiled splashbacks, single drainer stainless steel sink unit, under unit oil fired boiler.
CLOAKROOM Having low level wc and vanity wash basin, double glazed window to rear, radiator, independent worktop surface with space and plumbing for automatic washing machine, extractor fan.
FIRST FLOOR Stairs and landing, double glazed window to rear, loft access.
BEDROOM 1 15' 6" x 9' max (4.72m x 2.74m) Radiator, 2 double glazed windows to front.
BEDROOM 2 11' x 11' (3.35m x 3.35m) Radiator, double glazed window to front.
BEDROOM 3 8' 10" x 7' 8" (2.69m x 2.34m) Radiator, double glazed window to rear.
BATHROOM 7' 11" x 5' 6" (2.41m x 1.68m) Having upright towel radiator, low level wc, pedestal wash basin and panel bath with shower and screen over, part tiled walls, extractor fan, double glazed window to rear.
OUTSIDE The property benefits from large gardens with views over farmland. There are areas of garden situated to the front, side and rear which are all enclosed by fencing. Gravelled entrance driveway and parking for several vehicles from 5 bar gate. Gardens are presently being cultivated and will be laid to lawn for tenancy.
SERVICES Mains water and electricity. Radiator central heating via oil fired boiler. Drainage to septic tank.
LOUNGE 16' 11" x 10' 10" (5.16m x 3.3m) Double glazed windows to front and rear, radiator.
KITCHEN/DINER 17' x 15' 4" max (5.18m x 4.67m) Double glazed windows to front and rear, radiator, fitted kitchen including a range of matching base and tall units, worktop surfaces with tiled splashbacks, single drainer stainless steel sink unit, space and plumbing for automatic dishwasher, fitted 4 ring electric hob, electric oven and canopy extractor hood, flat ceiling with inset spot lighting.
UTILITY ROOM 13' x 8' 4" (3.96m x 2.54m) Double glazed window to front, double glazed door to side, radiator, fitted including a range of base units with worktop surfaces and tiled splashbacks, single drainer stainless steel sink unit, under unit oil fired boiler.
CLOAKROOM Having low level wc and vanity wash basin, double glazed window to rear, radiator, independent worktop surface with space and plumbing for automatic washing machine, extractor fan.
FIRST FLOOR Stairs and landing, double glazed window to rear, loft access.
BEDROOM 1 15' 6" x 9' max (4.72m x 2.74m) Radiator, 2 double glazed windows to front.
BEDROOM 2 11' x 11' (3.35m x 3.35m) Radiator, double glazed window to front.
BEDROOM 3 8' 10" x 7' 8" (2.69m x 2.34m) Radiator, double glazed window to rear.
BATHROOM 7' 11" x 5' 6" (2.41m x 1.68m) Having upright towel radiator, low level wc, pedestal wash basin and panel bath with shower and screen over, part tiled walls, extractor fan, double glazed window to rear.
OUTSIDE The property benefits from large gardens with views over farmland. There are areas of garden situated to the front, side and rear which are all enclosed by fencing. Gravelled entrance driveway and parking for several vehicles from 5 bar gate. Gardens are presently being cultivated and will be laid to lawn for tenancy.
SERVICES Mains water and electricity. Radiator central heating via oil fired boiler. Drainage to septic tank.
Council tax
First listed
Over a month agoEnergy Performance Certificate
Sedge Fen, Southery
Sedge Fen, Southery - Streetview
DISCLAIMER: Property descriptions and related information displayed on this page are marketing materials provided by Maxey Grounds & Co - March. Placebuzz does not warrant or accept any responsibility for the accuracy or completeness of the property descriptions or related information provided here and they do not constitute property particulars. Please contact Maxey Grounds & Co - March for full details and further information.





