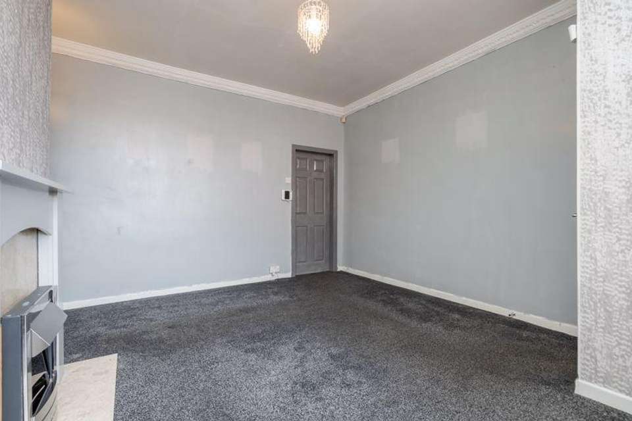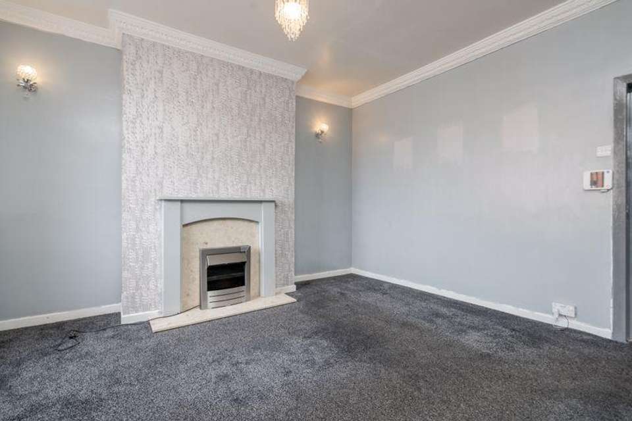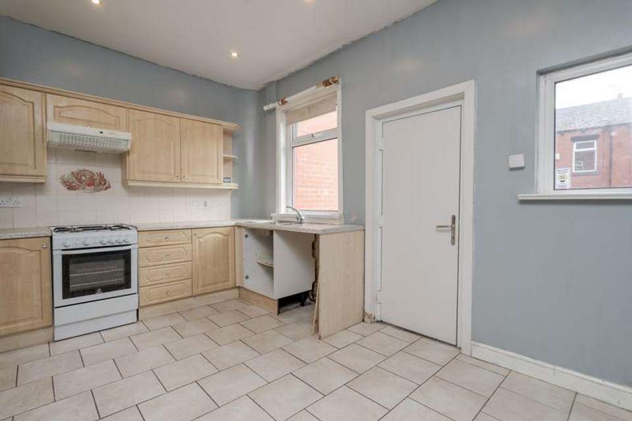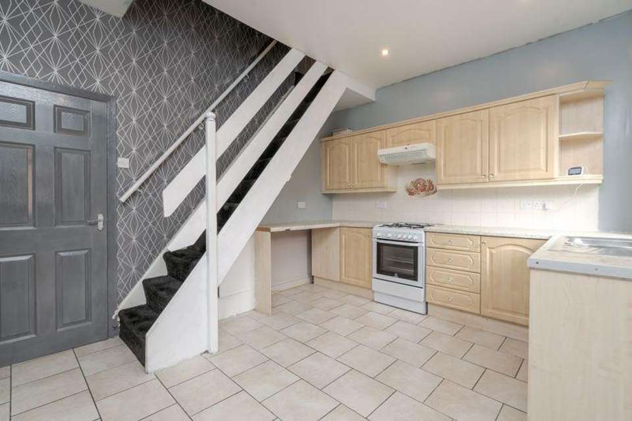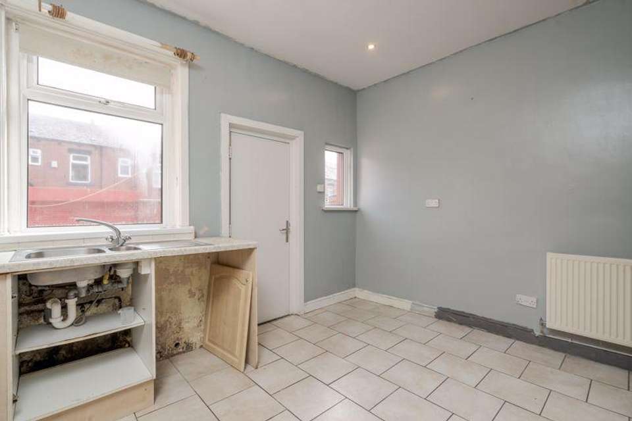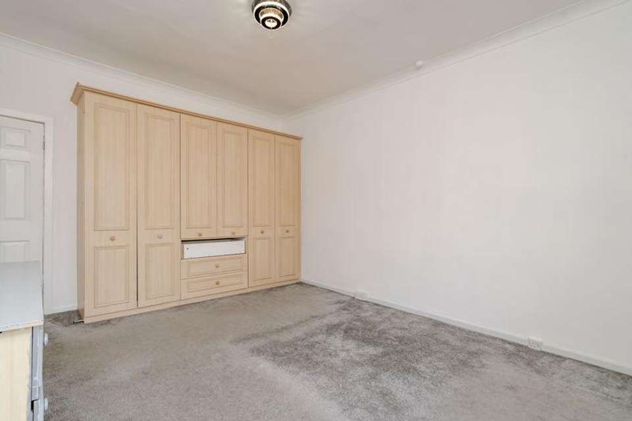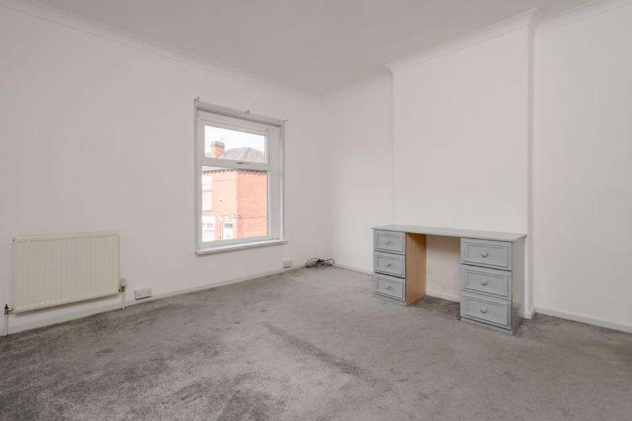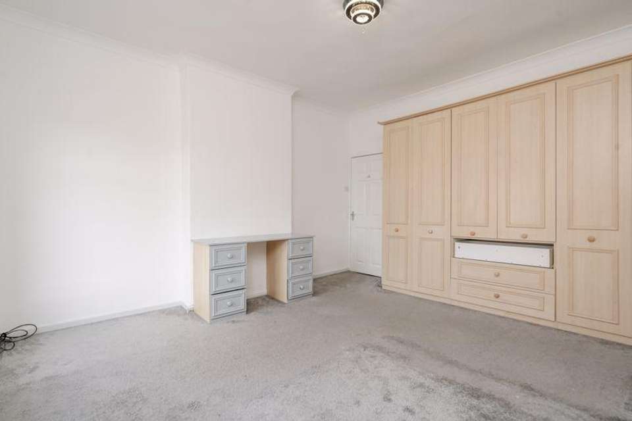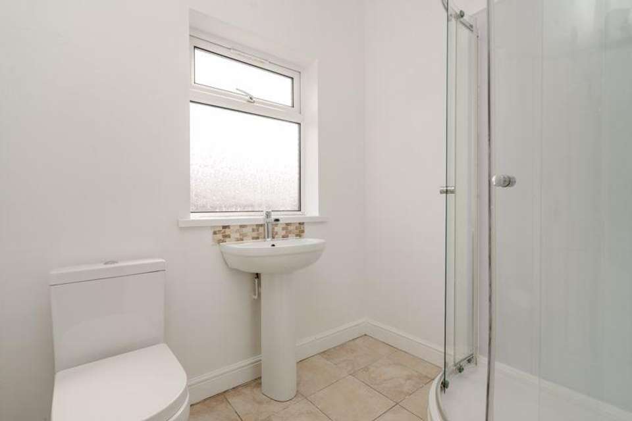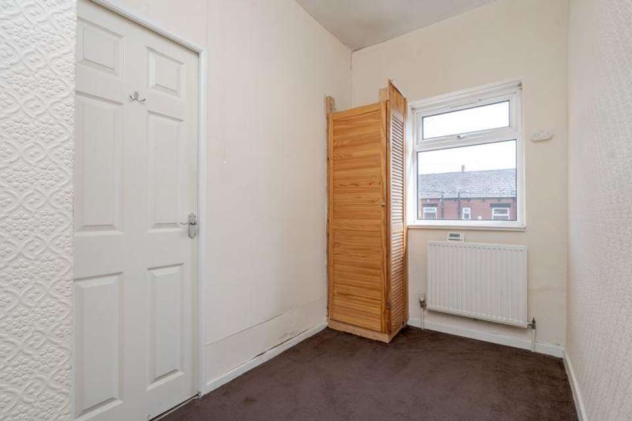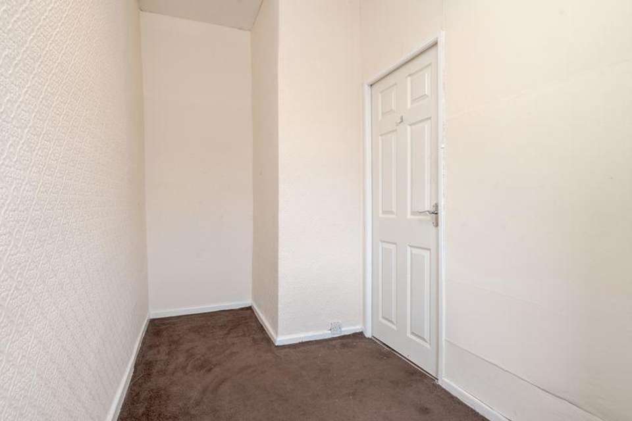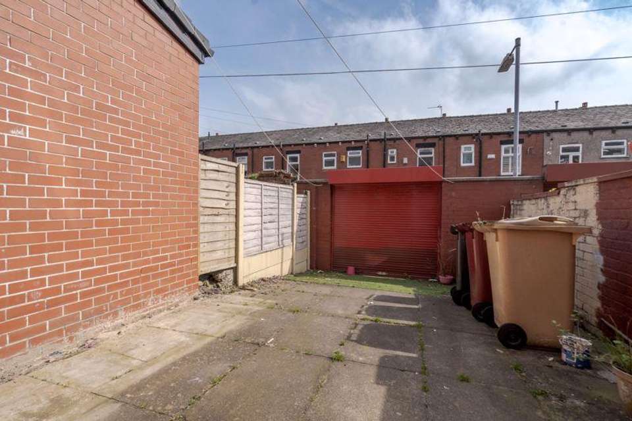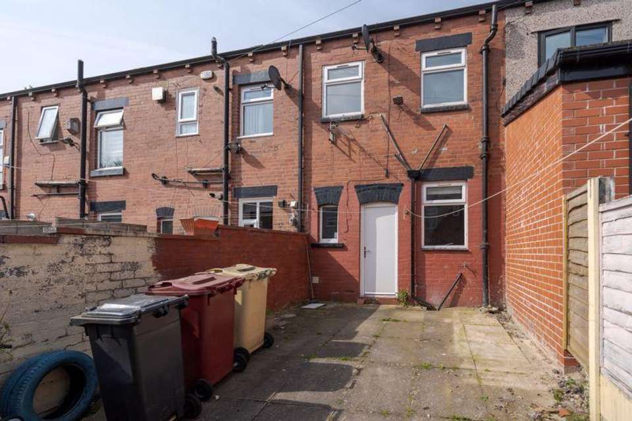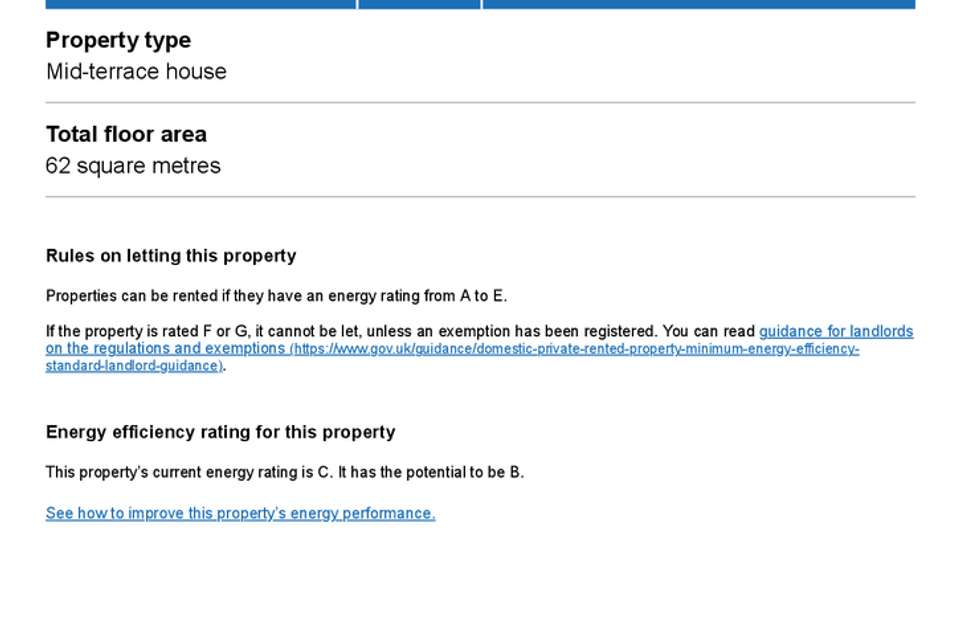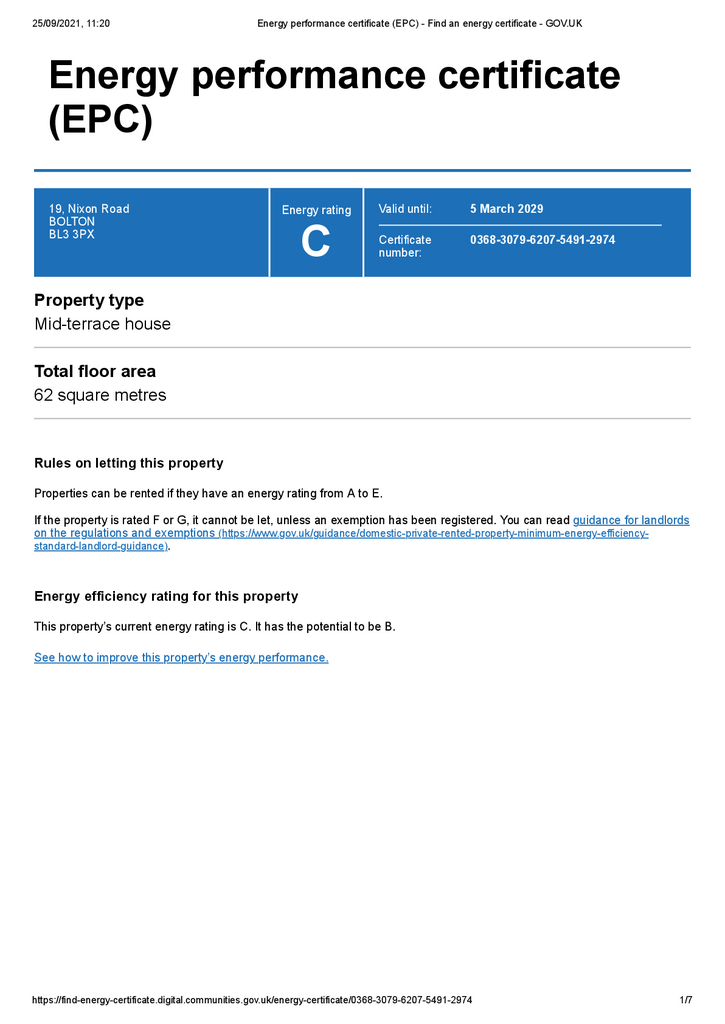2 bedroom terraced house to rent
Bolton, Lancashire.terraced house
bedrooms
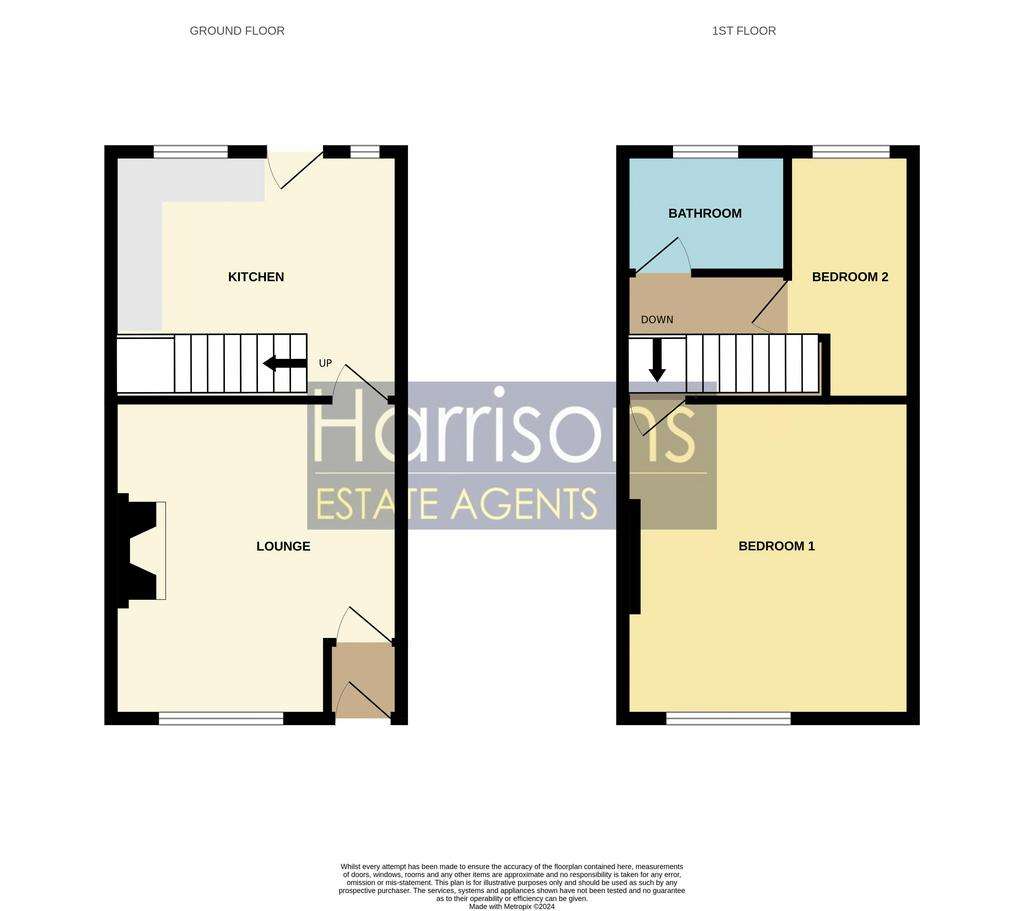
Property photos

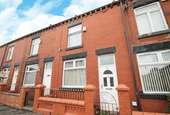
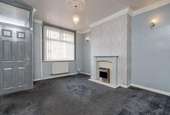
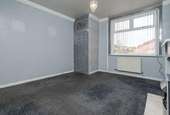
+17
Property description
PROPERTY MANAGER NOTES:Harrisons are delighted to offer for let, this mid-terraced property. Internally on the ground floor the property offers a fitted kitchen and lounge. To the first floor there are two bedrooms alongside a fully fitted bathroom suite. To the rear of the property there is a paved yard with space for parking, as well as street parking directly outside the property.
* Nixon Road, Bolton * * £ 700 PCM * * DEPOSIT £807.69 * COUNCIL TAX BANDGas and Electric – Utilita
Water - United Utilities
Council – Bolton PLEASE NOTE... A minimum income of £21,000 is required to pass the affordability checks. A HOLDING DEPOSIT OF £161.54 IS REQUIRED TO SECURE THIS PROPERTY. LOCATION
Asda Daubhill Supermarket (0.1 MILES)Rumworth Park (0.4 MILES)St Bede Academy (0.4 MILES)Essa Academy (0.6 MILES)Hulton Lane Playing Fields (0.4 MILES) PROPERTY FEATURES AND DETAILSAVAILABLE NOWTWO BEDROOMSGREAT LOCATIONCLOSE TO LOCAL AMENITIESREAR YARDGAS CENTRAL HEATING HARRISONS - EXPERIENCE THE DIFFERENCE Book a viewing online / telephone / WhatsAppFlexible viewing appointments availableOpen 6 days a week, contact our branch for more details. Benefits of Using Harrisons Lettings & Management Ltd • Sign tenancy agreements online• Pay securely online• Manage documents online• Track your deposit online
Front of the Property
Small Front Patio with Garden Gate and Garden Wall.
Reception Room - 14' 7'' x 12' 10'' (4.45m x 3.92m)
Carpet Flooring. Pendant Light. Electric Fireplace. Two Wall Lights. Double Glazed Window. Radiator. Double Panel Radiator.
Entrance Porch - 3' 3'' x 3' 3'' (1m x 1m)
Composite Front Door. Low Level Gas Metre Box.
Kitchen - 11' 3'' x 11' 3'' (3.44m x 3.43m)
Double Panel Radiator. Tiled Flooring. Cream Fitted Kitchen with Laminate Worktops. Freestanding Cooker. Plumbing for a Washing Machine. Stainless Steel Sink with Chrome Mixer Tap and Drainer. Double Glazed Unit to Rear with an Opener. Fixed Double Glazed Unit. Composite Back Door. Ceiling Recessed Spotlights.
First Floor Landing - 5' 6'' x 7' 0'' (1.67m x 2.14m)
Carpet Flooring. Loft Hatch. Pendant Light.
Bedroom 1 - 14' 4'' x 12' 10'' (4.38m x 3.91m)
Double Glazed Unit to Front with an Opener. Fitted Cream Wardrobes and Dressing Table. Carpet Flooring Double Panel Radiator.
Bedroom 2 - 8' 0'' x 5' 5'' (2.44m x 1.65m)
Single Bedroom. Cupboard with Combi Boiler. Wireless Thermostat. Carpet Flooring. Double Glazed Unit to Rear with an Opener. Pendant Light. Radiator.
Bathroom - 5' 6'' x 6' 9'' (1.67m x 2.05m)
3 Piece Shower Room in White. White Sink with Chrome Mixer Tap. Double Glazed Unit with an Opener. Tiled Flooring Chrome Heated Towel Radiator. Ceiling Recessed Spotlights. Corner Shower Cubicle with Chrome Bar Shower.
Rear Garden
Patio Area. Up and Down Shutter.
* Nixon Road, Bolton * * £ 700 PCM * * DEPOSIT £807.69 * COUNCIL TAX BANDGas and Electric – Utilita
Water - United Utilities
Council – Bolton PLEASE NOTE... A minimum income of £21,000 is required to pass the affordability checks. A HOLDING DEPOSIT OF £161.54 IS REQUIRED TO SECURE THIS PROPERTY. LOCATION
Asda Daubhill Supermarket (0.1 MILES)Rumworth Park (0.4 MILES)St Bede Academy (0.4 MILES)Essa Academy (0.6 MILES)Hulton Lane Playing Fields (0.4 MILES) PROPERTY FEATURES AND DETAILSAVAILABLE NOWTWO BEDROOMSGREAT LOCATIONCLOSE TO LOCAL AMENITIESREAR YARDGAS CENTRAL HEATING HARRISONS - EXPERIENCE THE DIFFERENCE Book a viewing online / telephone / WhatsAppFlexible viewing appointments availableOpen 6 days a week, contact our branch for more details. Benefits of Using Harrisons Lettings & Management Ltd • Sign tenancy agreements online• Pay securely online• Manage documents online• Track your deposit online
Front of the Property
Small Front Patio with Garden Gate and Garden Wall.
Reception Room - 14' 7'' x 12' 10'' (4.45m x 3.92m)
Carpet Flooring. Pendant Light. Electric Fireplace. Two Wall Lights. Double Glazed Window. Radiator. Double Panel Radiator.
Entrance Porch - 3' 3'' x 3' 3'' (1m x 1m)
Composite Front Door. Low Level Gas Metre Box.
Kitchen - 11' 3'' x 11' 3'' (3.44m x 3.43m)
Double Panel Radiator. Tiled Flooring. Cream Fitted Kitchen with Laminate Worktops. Freestanding Cooker. Plumbing for a Washing Machine. Stainless Steel Sink with Chrome Mixer Tap and Drainer. Double Glazed Unit to Rear with an Opener. Fixed Double Glazed Unit. Composite Back Door. Ceiling Recessed Spotlights.
First Floor Landing - 5' 6'' x 7' 0'' (1.67m x 2.14m)
Carpet Flooring. Loft Hatch. Pendant Light.
Bedroom 1 - 14' 4'' x 12' 10'' (4.38m x 3.91m)
Double Glazed Unit to Front with an Opener. Fitted Cream Wardrobes and Dressing Table. Carpet Flooring Double Panel Radiator.
Bedroom 2 - 8' 0'' x 5' 5'' (2.44m x 1.65m)
Single Bedroom. Cupboard with Combi Boiler. Wireless Thermostat. Carpet Flooring. Double Glazed Unit to Rear with an Opener. Pendant Light. Radiator.
Bathroom - 5' 6'' x 6' 9'' (1.67m x 2.05m)
3 Piece Shower Room in White. White Sink with Chrome Mixer Tap. Double Glazed Unit with an Opener. Tiled Flooring Chrome Heated Towel Radiator. Ceiling Recessed Spotlights. Corner Shower Cubicle with Chrome Bar Shower.
Rear Garden
Patio Area. Up and Down Shutter.
Council tax
First listed
Last weekEnergy Performance Certificate
Bolton, Lancashire.
Bolton, Lancashire. - Streetview
DISCLAIMER: Property descriptions and related information displayed on this page are marketing materials provided by Harrisons Estate Agents - Bolton. Placebuzz does not warrant or accept any responsibility for the accuracy or completeness of the property descriptions or related information provided here and they do not constitute property particulars. Please contact Harrisons Estate Agents - Bolton for full details and further information.





