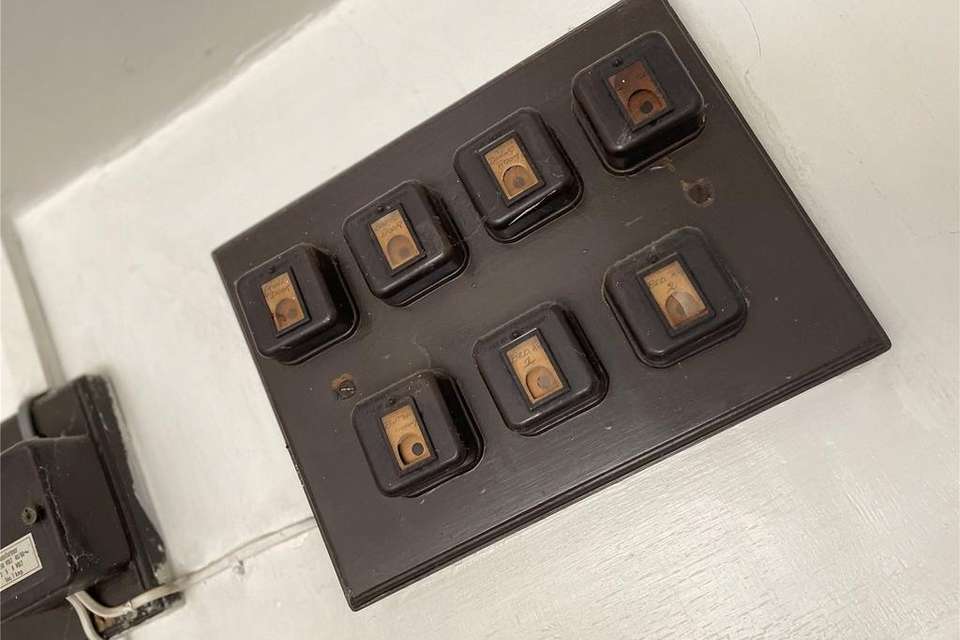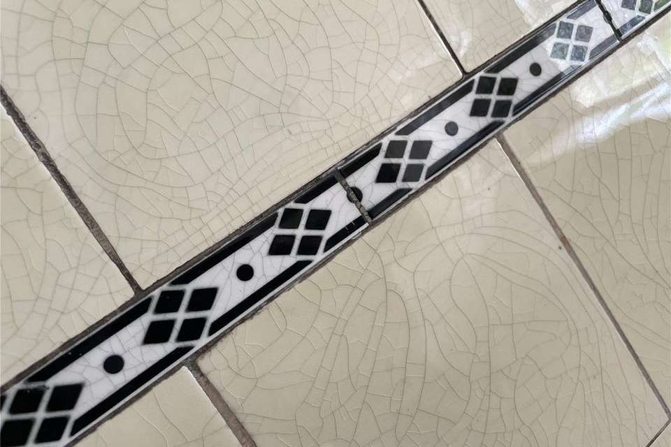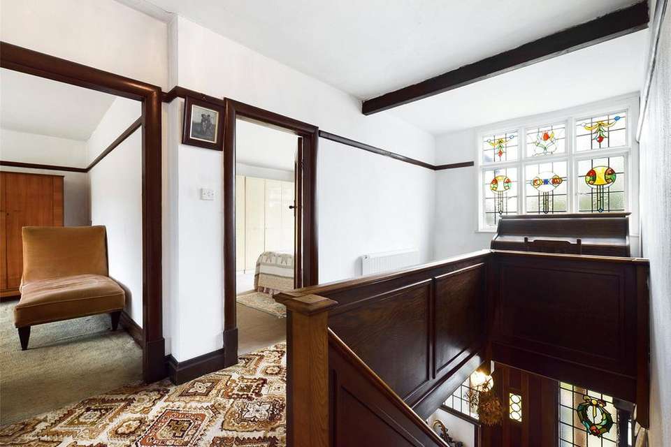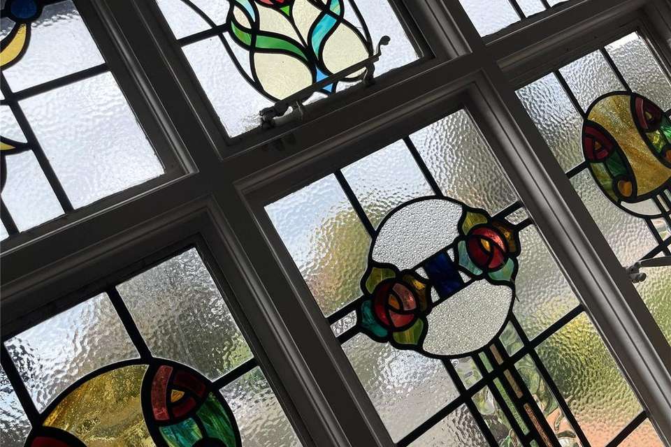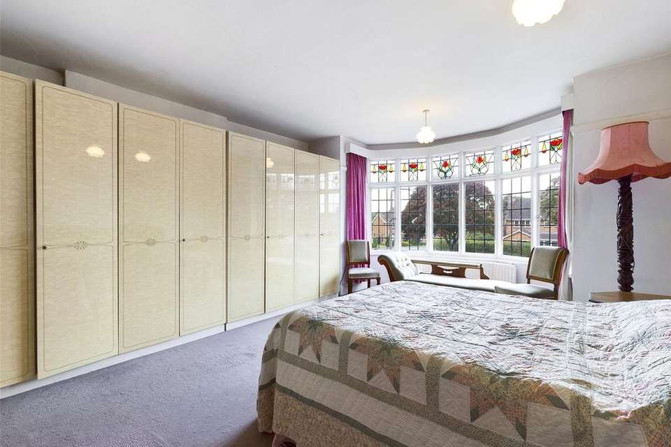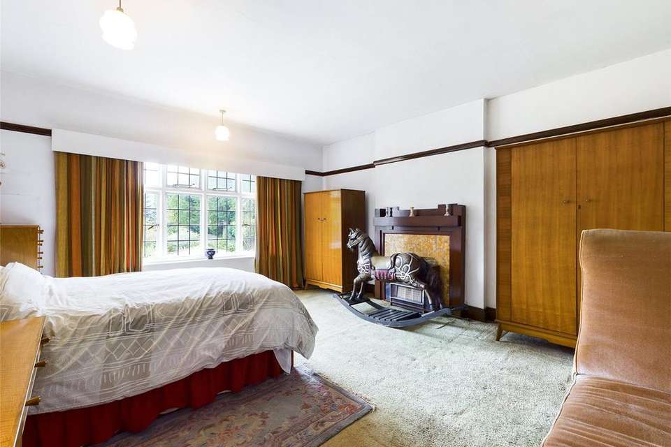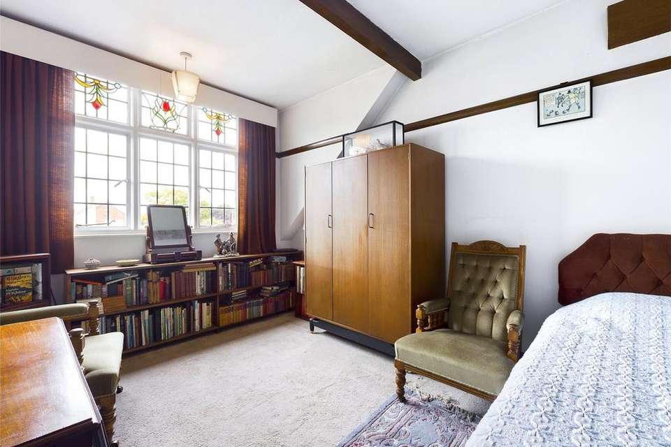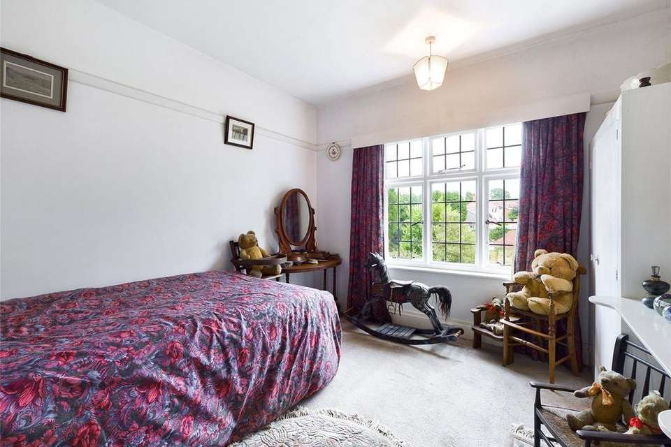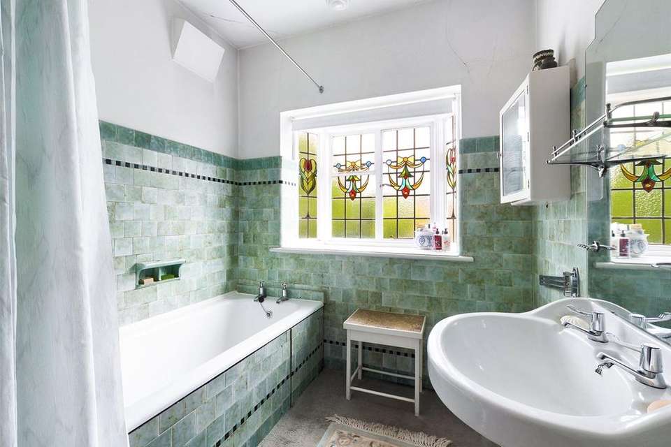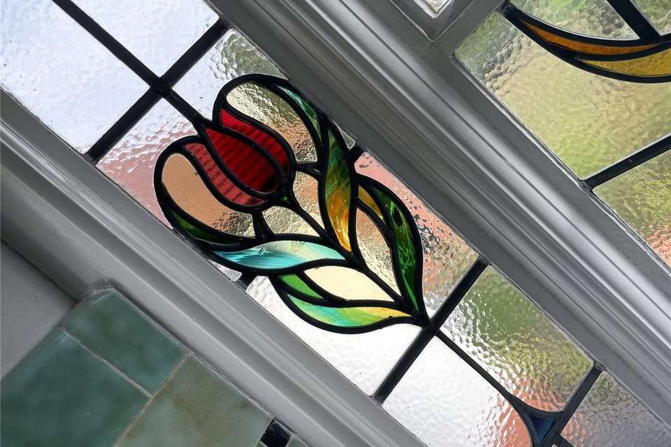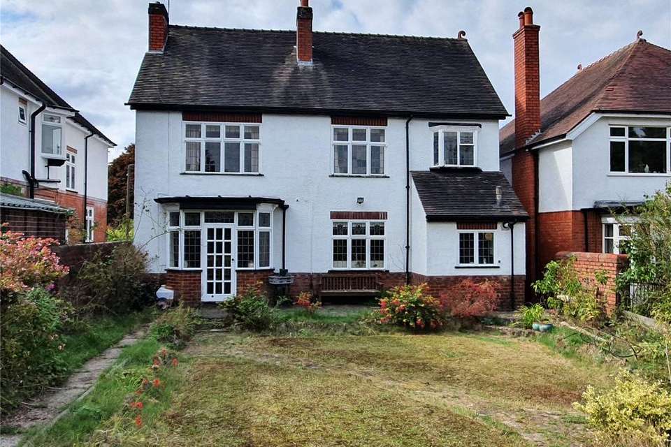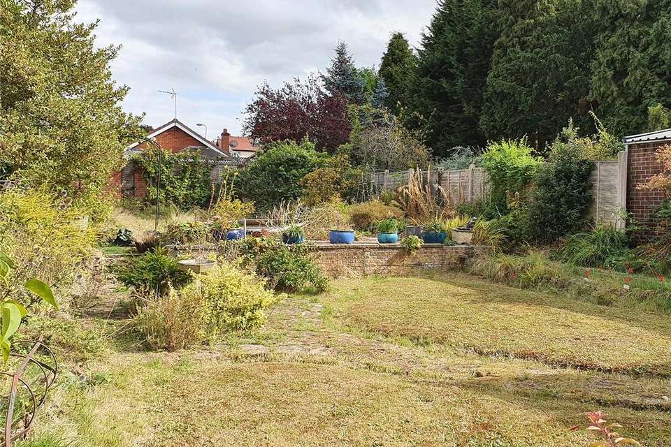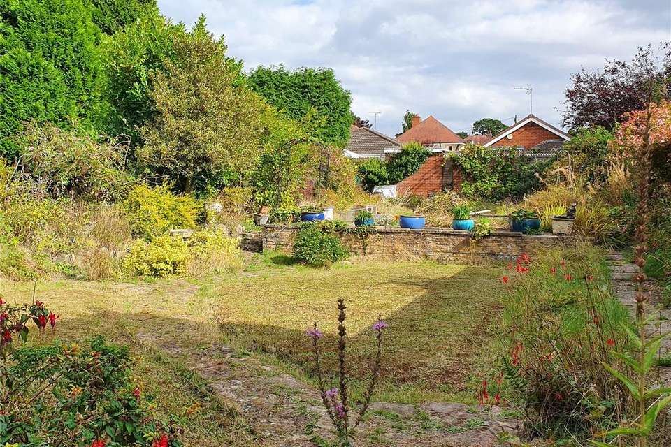4 bedroom detached house for sale
Worcester Lane, Stourbridge, DY8detached house
bedrooms
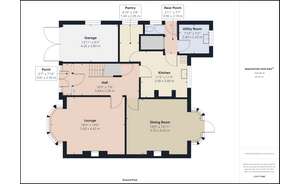
Property photos
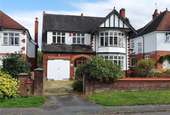
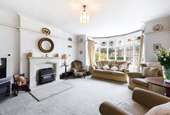
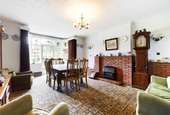
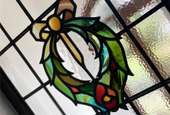
+14
Property description
A most handsome four bedroom traditional detached house which retains many original features but would now benefit from some sympathetic modernisation and whilst already providing very spacious family living offers significant scope for extension.
Accommodation:
Set back from the road behind a front garden laid to lawn, the house enjoys a slightly elevated position with a gravelled driveway providing off road parking and leading to a generously proportioned single garage with power and light and a window to the side elevation. Gated access at the side of the house leads through to the rear garden and an enclosed entrance porch with tiled floor leads to the front door, with stained glass windows to either side. The entrance hall has doors off to both reception rooms and the kitchen, a staircase leading up to the first floor landing with a useful storage cupboard beneath and retains the original herringbone parquet floor.
The front reception room has a leaded light bay window with stained glass panels above, a feature fireplace with gas fire, central heating radiator, picture rail, coving to the ceiling and even retains the original butler’s bell which rings through to the kitchen. The rear reception room has a leaded light bay window with stained glass panels above and a central glazed door opening to the garden, a brick fireplace surround, picture rail, coving to the ceiling and another functioning butler’s bell.
The kitchen is fitted with a range of wall and base units with work tops over incorporating a stainless steel single drainer sink unit with mixer tap, an integrated drop leaf table and space for a cooker. Mounted high on the wall remains the original butler’s bell box which is connected to the front and back doors, both reception rooms, bedrooms one and two and the bathroom. A leaded light bay window with stained glass panels above overlooks the rear garden, there is complementary tiling to the walls, a central heating radiator and doors off to the side hall and a walk in pantry with a tiled cold slab, shelving and a window to the side elevation. From the side hall, doors lead off to an old coal store, ground floor WC, the rear garden and a useful laundry room with a leaded light window to the rear elevation, a large Belfast sink, plumbing for a washing machine, complementary tiling to the walls and a wall mounted Worcester combination boiler.
The staircase from the entrance hall leads up to a bright and spacious galleried landing with a stained glass window to the front elevation, central heating radiator, picture rail and doors off to the bedrooms, bathroom and a separate WC with a window to the side elevation and loft access hatch. Bedrooms one and two are both very generous double bedrooms, with bedroom one having a leaded light bay window with stained glass panels above to the front elevation, fitted wardrobes, a central heating radiator, picture rail and functioning butler’s bell pull cord, whilst bedroom two has a leaded light window overlooking the rear garden, a feature fireplace with gas fire, picture rail and butler’s bell pull cord (not functioning). Bedroom three is also a double room with a leaded light window with stained glass panels above to the front elevation, a central heating radiator and picture rail and bedroom four, which is also a double room, has a leaded light window overlooking the rear garden, a fitted wardrobe and picture rail. The bathroom is fitted with a traditional white suite comprising a large cast iron bath with electric shower above and a pedestal wash basin with a stained glass bay window to the rear elevation, central heating radiator, a large airing cupboard, complementary tiling to the walls and the original butler’s bell (not functioning).
The rear garden is generously proportioned and enjoys a good level of privacy, being laid mostly to lawn and arranged over two levels, further comprising paved and concrete patio areas, planted borders, mature trees and shrubs and hardstanding at the rear to accommodate a large greenhouse or garden building.
This is without doubt a property which must be viewed in order to fully appreciate the accommodation on offer and the potential to create a truly stunning family home with scope to extend to the rear and into the cavernous loft space.
Location:
The market town of Stourbridge is approximately 14 miles west of Birmingham, sitting on the southwestern edge of the Black Country and fortunate to be bordered by the open countryside and villages of North Worcestershire and South Staffordshire. The town is well situated for commuting to Birmingham, the Black Country and North Worcestershire and is served by a good motorway network with excellent links to the M5, M6, M40 and M42. Birmingham International Airport is approximately 45 minutes away and the main line train station at Stourbridge Junction has regular services to and from Birmingham, Worcester and London.
The town centre provides a good mix of independent retailers and national High Street chains as well as a fine selection of pubs, restaurants and eateries. There is also a good choice of supermarkets with Waitrose, Tesco and Aldi all having stores within the town centre and Sainsburys being only a short drive away. Sporting facilities are also well catered for by way of the Crystal Leisure Centre which is situated in the town centre and a host of various sports clubs in and around the immediate area.
The residential areas of the town are well interspersed with green spaces, the largest of these being Mary Stevens Park which provides just over 30 acres of open space and woodland to include an old mill pond, tennis courts, a bowling green, outside gym, bandstand, children’s play areas and a café. The town and immediate surrounding areas are also well served with highly regarded schooling in both the public and independent sectors for all age groups.
Worcester Lane enjoys an enviable position to the south of the town, within close proximity of Stourbridge Golf Club, Oldswinford Cricket Club and Mary Stevens Park as well as the local amenities available at Oldswinford village.
Tenure:
Freehold
Services:
All mains services are connected
Local Authority:
Dudley Metropolitan Borough Council
Council Tax:
Band G
Accommodation:
Set back from the road behind a front garden laid to lawn, the house enjoys a slightly elevated position with a gravelled driveway providing off road parking and leading to a generously proportioned single garage with power and light and a window to the side elevation. Gated access at the side of the house leads through to the rear garden and an enclosed entrance porch with tiled floor leads to the front door, with stained glass windows to either side. The entrance hall has doors off to both reception rooms and the kitchen, a staircase leading up to the first floor landing with a useful storage cupboard beneath and retains the original herringbone parquet floor.
The front reception room has a leaded light bay window with stained glass panels above, a feature fireplace with gas fire, central heating radiator, picture rail, coving to the ceiling and even retains the original butler’s bell which rings through to the kitchen. The rear reception room has a leaded light bay window with stained glass panels above and a central glazed door opening to the garden, a brick fireplace surround, picture rail, coving to the ceiling and another functioning butler’s bell.
The kitchen is fitted with a range of wall and base units with work tops over incorporating a stainless steel single drainer sink unit with mixer tap, an integrated drop leaf table and space for a cooker. Mounted high on the wall remains the original butler’s bell box which is connected to the front and back doors, both reception rooms, bedrooms one and two and the bathroom. A leaded light bay window with stained glass panels above overlooks the rear garden, there is complementary tiling to the walls, a central heating radiator and doors off to the side hall and a walk in pantry with a tiled cold slab, shelving and a window to the side elevation. From the side hall, doors lead off to an old coal store, ground floor WC, the rear garden and a useful laundry room with a leaded light window to the rear elevation, a large Belfast sink, plumbing for a washing machine, complementary tiling to the walls and a wall mounted Worcester combination boiler.
The staircase from the entrance hall leads up to a bright and spacious galleried landing with a stained glass window to the front elevation, central heating radiator, picture rail and doors off to the bedrooms, bathroom and a separate WC with a window to the side elevation and loft access hatch. Bedrooms one and two are both very generous double bedrooms, with bedroom one having a leaded light bay window with stained glass panels above to the front elevation, fitted wardrobes, a central heating radiator, picture rail and functioning butler’s bell pull cord, whilst bedroom two has a leaded light window overlooking the rear garden, a feature fireplace with gas fire, picture rail and butler’s bell pull cord (not functioning). Bedroom three is also a double room with a leaded light window with stained glass panels above to the front elevation, a central heating radiator and picture rail and bedroom four, which is also a double room, has a leaded light window overlooking the rear garden, a fitted wardrobe and picture rail. The bathroom is fitted with a traditional white suite comprising a large cast iron bath with electric shower above and a pedestal wash basin with a stained glass bay window to the rear elevation, central heating radiator, a large airing cupboard, complementary tiling to the walls and the original butler’s bell (not functioning).
The rear garden is generously proportioned and enjoys a good level of privacy, being laid mostly to lawn and arranged over two levels, further comprising paved and concrete patio areas, planted borders, mature trees and shrubs and hardstanding at the rear to accommodate a large greenhouse or garden building.
This is without doubt a property which must be viewed in order to fully appreciate the accommodation on offer and the potential to create a truly stunning family home with scope to extend to the rear and into the cavernous loft space.
Location:
The market town of Stourbridge is approximately 14 miles west of Birmingham, sitting on the southwestern edge of the Black Country and fortunate to be bordered by the open countryside and villages of North Worcestershire and South Staffordshire. The town is well situated for commuting to Birmingham, the Black Country and North Worcestershire and is served by a good motorway network with excellent links to the M5, M6, M40 and M42. Birmingham International Airport is approximately 45 minutes away and the main line train station at Stourbridge Junction has regular services to and from Birmingham, Worcester and London.
The town centre provides a good mix of independent retailers and national High Street chains as well as a fine selection of pubs, restaurants and eateries. There is also a good choice of supermarkets with Waitrose, Tesco and Aldi all having stores within the town centre and Sainsburys being only a short drive away. Sporting facilities are also well catered for by way of the Crystal Leisure Centre which is situated in the town centre and a host of various sports clubs in and around the immediate area.
The residential areas of the town are well interspersed with green spaces, the largest of these being Mary Stevens Park which provides just over 30 acres of open space and woodland to include an old mill pond, tennis courts, a bowling green, outside gym, bandstand, children’s play areas and a café. The town and immediate surrounding areas are also well served with highly regarded schooling in both the public and independent sectors for all age groups.
Worcester Lane enjoys an enviable position to the south of the town, within close proximity of Stourbridge Golf Club, Oldswinford Cricket Club and Mary Stevens Park as well as the local amenities available at Oldswinford village.
Tenure:
Freehold
Services:
All mains services are connected
Local Authority:
Dudley Metropolitan Borough Council
Council Tax:
Band G
Council tax
First listed
Over a month agoWorcester Lane, Stourbridge, DY8
Placebuzz mortgage repayment calculator
Monthly repayment
The Est. Mortgage is for a 25 years repayment mortgage based on a 10% deposit and a 5.5% annual interest. It is only intended as a guide. Make sure you obtain accurate figures from your lender before committing to any mortgage. Your home may be repossessed if you do not keep up repayments on a mortgage.
Worcester Lane, Stourbridge, DY8 - Streetview
DISCLAIMER: Property descriptions and related information displayed on this page are marketing materials provided by Eden Midcalf - Stourbridge. Placebuzz does not warrant or accept any responsibility for the accuracy or completeness of the property descriptions or related information provided here and they do not constitute property particulars. Please contact Eden Midcalf - Stourbridge for full details and further information.






