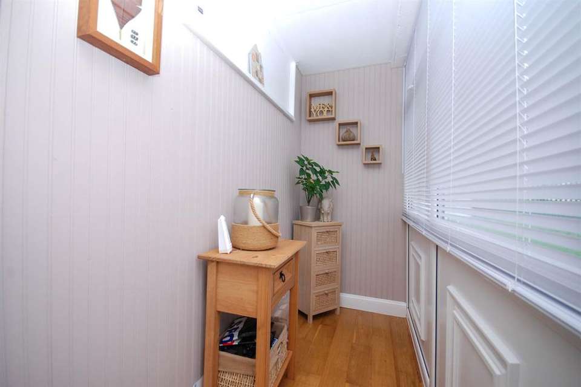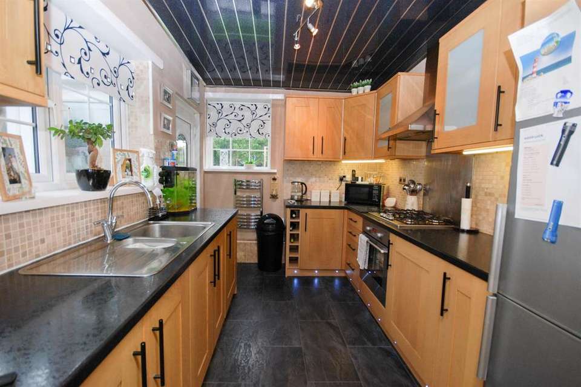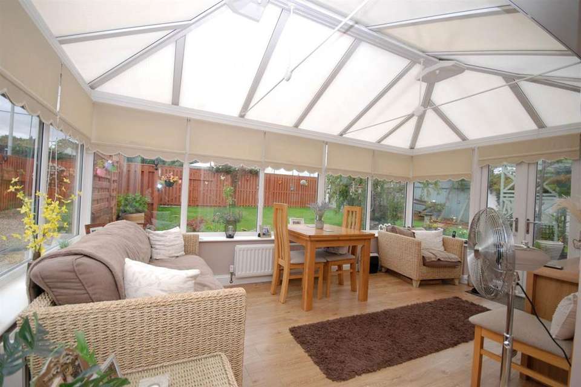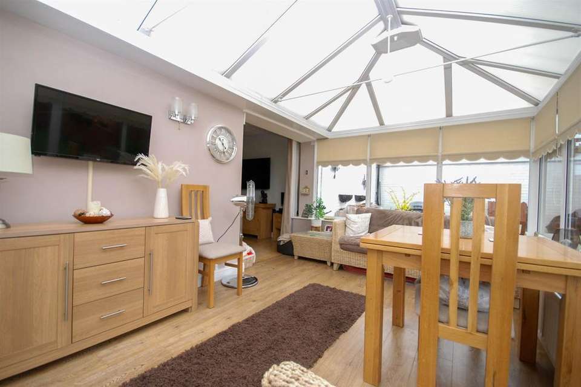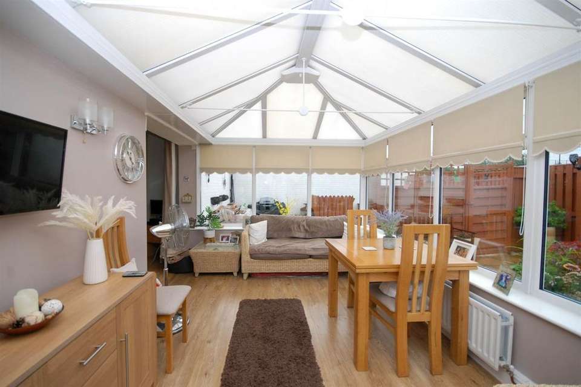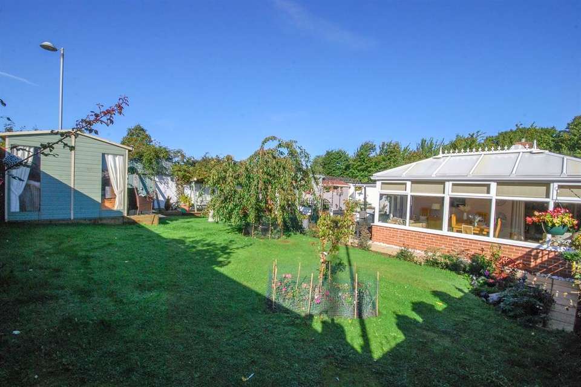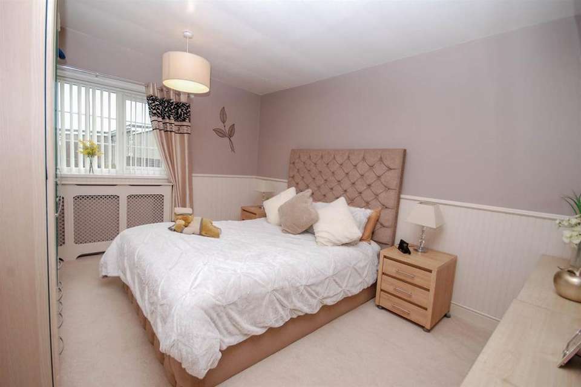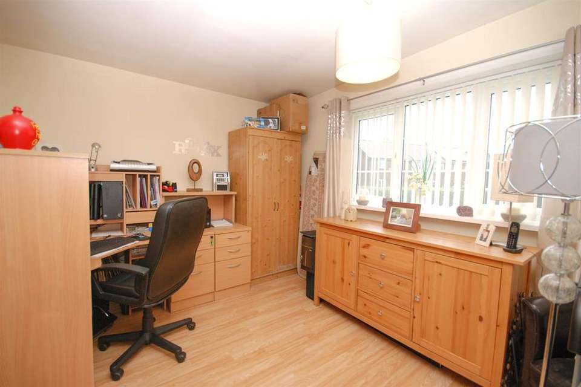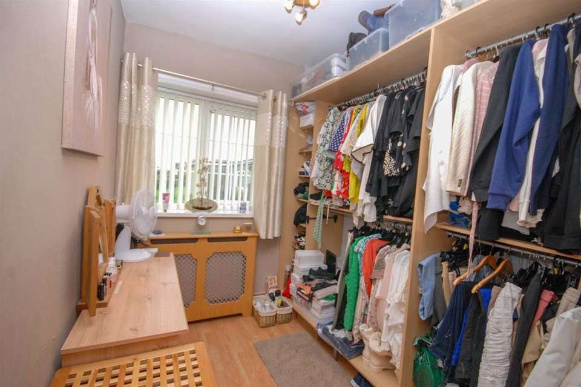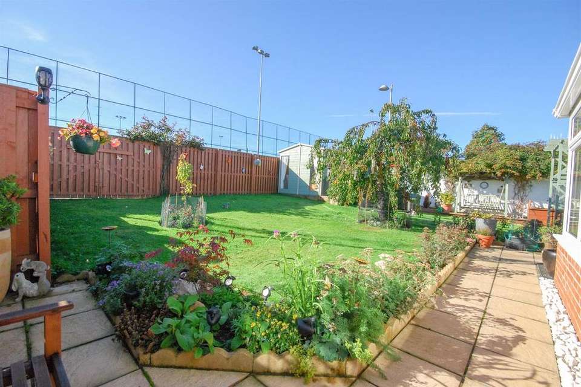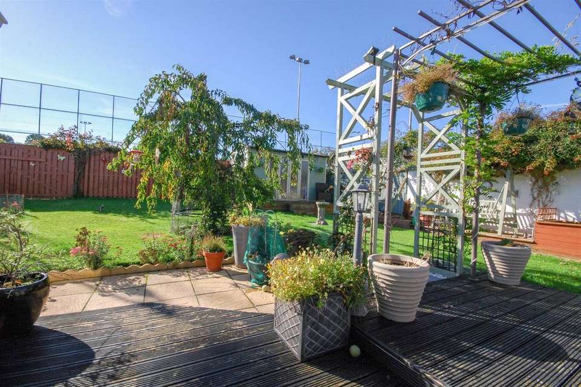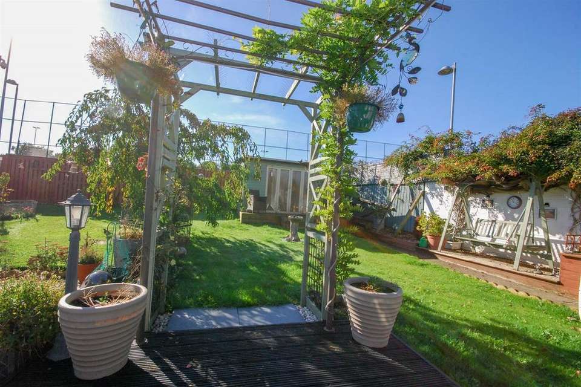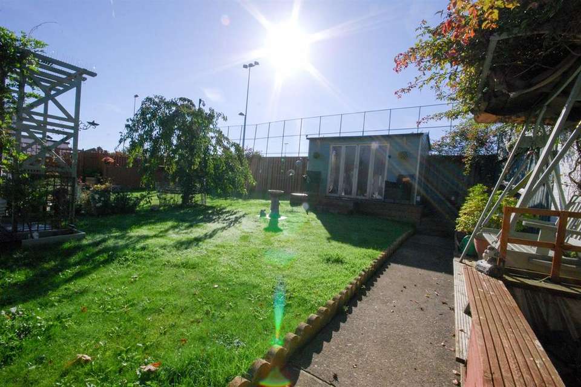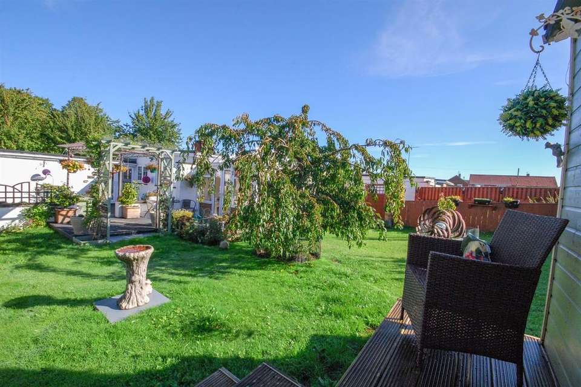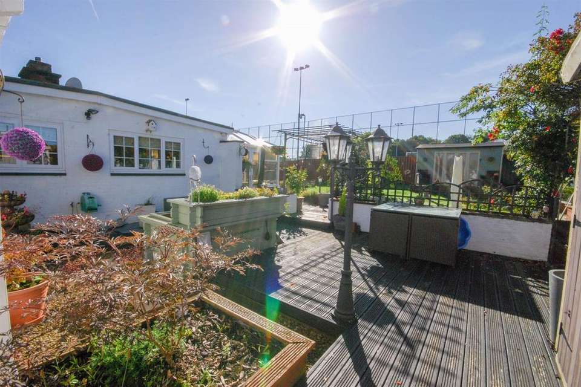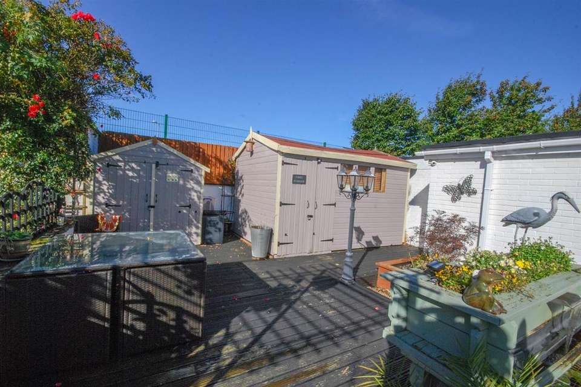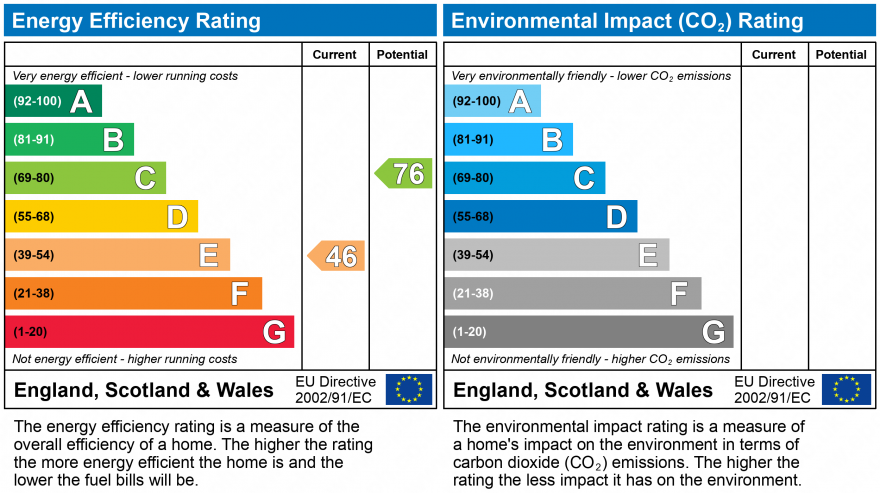3 bedroom bungalow for sale
Balmain Road, Kentonbungalow
bedrooms
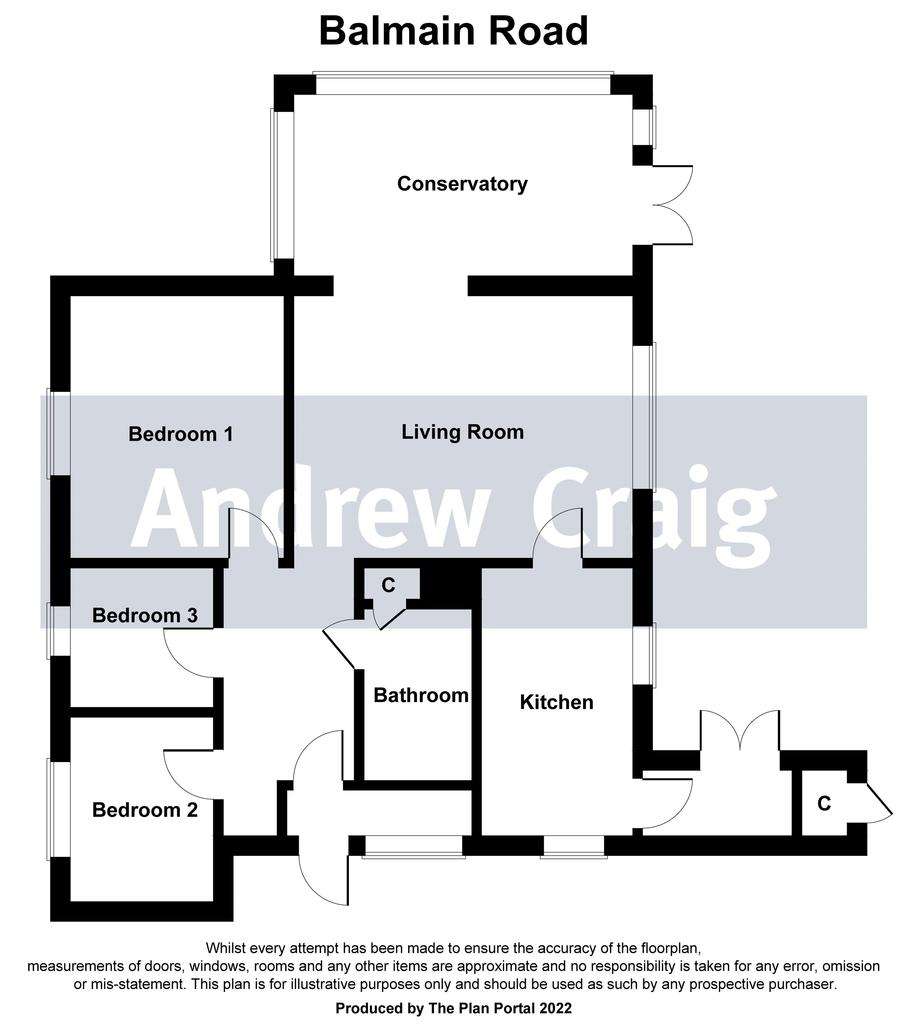
Property photos

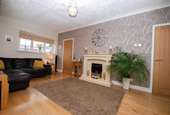
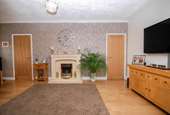
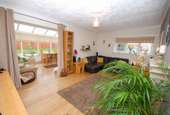
+16
Property description
DECEPTIVELY SPACIOUS UNIQUE THREE BEDROOM LINK DETACHED BUNGALOW ON A FANTASTIC PLOT WITH STUNNING GARDENS.
Situated just outside the grounds of Kenton School, and originally the caretakers house and now privately owned. This immaculate property has been hugely improved by the current vendors including the addition of a conservatory. The plot size allows plenty of scope for further extensions/alterations (subject to planning).
Accommodation currently comprises:- porch, hallway, lounge with solid wood flooring, conservatory, kitchen, utility room, three good sized bedrooms and bathroom. Externally there is a large lawned garden to the front, the rear garden has had considerable works done by the current sellers and features a summer house, multiple sheds and a raised pond. There is also secure gated access to the rear leading to a driveway for multiple vehicles.
Within easy reach of local transport links, schools (primary and secondary) and local shops.
This is a home that must be viewed to appreciate the accommodation on offer.
ENTRANCE PORCH
Upvc windows and door, carpeted flooring, doorway through to a hall.
HALLWAY
Carpeted flooring, radiator.
LOUNGE 5.57m (18'3) x 3.31m (10'10)
Solid wood flooring, Upvc window, electric fire and gas supply with a modern surround and radiator. Lounge opens up to the conservatory.
KITCHEN 3m (9'10) x 4.21m (13'10)
Base and wall units, roll top work surface, one and a half stainless steel sink and drainer unit, electric oven, gas hob, extractor fan, part tiled walls, two Upvc windows, laminate flooring, heated ladder towel rail, doorway through to utility room.
UTILITY 3.43m (11'3) x 1.23m (4'0)
Plumbing for washing machine, laminate flooring and carpeted flooring. Upvc french door to the rear garden.
CONSERVATORY 5.13m (16'10) x 3.04m (10')
Leads off from lounge, Upvc windows, Upvc french doors, two radiators, laminate flooring.
BEDROOM ONE 4.13m (13'7) x 3.32m (10'11)
Upvc window, radiator, carpeted flooring.
BEDROOM TWO 3.61m (11'10) x 3.18m (10'5)
Upvc window,, radiator, laminate flooring.
BEDROOM THREE 3.13m (10'3) x 2.02m (6'8)
Upvc window, radiator, laminate flooring.
BATHROOM
Corner bath with electric shower over, low level w.c, wash basin on a vanity unit, cupboard housing the combi boiler, vinyl panelled walls, laminate flooring.
GARDENS
Larger than average rear garden features lawn, well stocked borders, raised borders, raised pond area, pear tree, cherry blossom, two sheds, summer house, decking and patio area.
EXTERNALLY
Large front garden lawned with walled and fenced surrounds.
Gated driveway with parking for two vehicles and plentiful on street parking surrounding both front and rear.
The Agent Of The North
Andrew Craig is The Agent of the North and as Chartered Surveyors we can help you with all your Residential and Commercial property needs. Sales, Conveyancing, Lettings, Property Management, Surveys and Valuations. Call now on[use Contact Agent Button]
Material Information
The information provided about this property does not constitute or form part of an offer or contract, nor may it be regarded as representations. All interested parties must verify accuracy and your solicitor must verify tenure and lease information, fixtures and fittings and, where the property has been recently constructed, extended or converted, that planning/building regulation consents are in place. All dimensions are approximate and quoted for guidance only, as are floor plans which are not to scale and their accuracy cannot be confirmed. Reference to appliances and/or services does not imply that they are necessarily in working order or fit for purpose. We offer our clients an optional conveyancing service, through panel conveyancing firms, via Move With Us and we receive on average a referral fee of one hundred and ninety four pounds, only on completion of the sale. If you do use this service, the referral fee is included within the amount that you will be quoted by our suppliers. All quotes will also provide details of referral fees payable.
We would point out that the owner of this property is an employee or relative of an employee of Andrew Craig Limited. We would confirm that the sale and all negotiations in respect of this shall be dealt with by applying all Company procedures in accordance with guidelines.
EPC Rating: E
Tenure
We will provide as much information about tenure as we are able to and in the case of leasehold properties, we can in most cases provide a copy of the lease. They can be complex and buyers are advised to take legal advice upon the full terms of a lease. Where a lease is not readily available we will apply for a copy and this can take time.
Situated just outside the grounds of Kenton School, and originally the caretakers house and now privately owned. This immaculate property has been hugely improved by the current vendors including the addition of a conservatory. The plot size allows plenty of scope for further extensions/alterations (subject to planning).
Accommodation currently comprises:- porch, hallway, lounge with solid wood flooring, conservatory, kitchen, utility room, three good sized bedrooms and bathroom. Externally there is a large lawned garden to the front, the rear garden has had considerable works done by the current sellers and features a summer house, multiple sheds and a raised pond. There is also secure gated access to the rear leading to a driveway for multiple vehicles.
Within easy reach of local transport links, schools (primary and secondary) and local shops.
This is a home that must be viewed to appreciate the accommodation on offer.
ENTRANCE PORCH
Upvc windows and door, carpeted flooring, doorway through to a hall.
HALLWAY
Carpeted flooring, radiator.
LOUNGE 5.57m (18'3) x 3.31m (10'10)
Solid wood flooring, Upvc window, electric fire and gas supply with a modern surround and radiator. Lounge opens up to the conservatory.
KITCHEN 3m (9'10) x 4.21m (13'10)
Base and wall units, roll top work surface, one and a half stainless steel sink and drainer unit, electric oven, gas hob, extractor fan, part tiled walls, two Upvc windows, laminate flooring, heated ladder towel rail, doorway through to utility room.
UTILITY 3.43m (11'3) x 1.23m (4'0)
Plumbing for washing machine, laminate flooring and carpeted flooring. Upvc french door to the rear garden.
CONSERVATORY 5.13m (16'10) x 3.04m (10')
Leads off from lounge, Upvc windows, Upvc french doors, two radiators, laminate flooring.
BEDROOM ONE 4.13m (13'7) x 3.32m (10'11)
Upvc window, radiator, carpeted flooring.
BEDROOM TWO 3.61m (11'10) x 3.18m (10'5)
Upvc window,, radiator, laminate flooring.
BEDROOM THREE 3.13m (10'3) x 2.02m (6'8)
Upvc window, radiator, laminate flooring.
BATHROOM
Corner bath with electric shower over, low level w.c, wash basin on a vanity unit, cupboard housing the combi boiler, vinyl panelled walls, laminate flooring.
GARDENS
Larger than average rear garden features lawn, well stocked borders, raised borders, raised pond area, pear tree, cherry blossom, two sheds, summer house, decking and patio area.
EXTERNALLY
Large front garden lawned with walled and fenced surrounds.
Gated driveway with parking for two vehicles and plentiful on street parking surrounding both front and rear.
The Agent Of The North
Andrew Craig is The Agent of the North and as Chartered Surveyors we can help you with all your Residential and Commercial property needs. Sales, Conveyancing, Lettings, Property Management, Surveys and Valuations. Call now on[use Contact Agent Button]
Material Information
The information provided about this property does not constitute or form part of an offer or contract, nor may it be regarded as representations. All interested parties must verify accuracy and your solicitor must verify tenure and lease information, fixtures and fittings and, where the property has been recently constructed, extended or converted, that planning/building regulation consents are in place. All dimensions are approximate and quoted for guidance only, as are floor plans which are not to scale and their accuracy cannot be confirmed. Reference to appliances and/or services does not imply that they are necessarily in working order or fit for purpose. We offer our clients an optional conveyancing service, through panel conveyancing firms, via Move With Us and we receive on average a referral fee of one hundred and ninety four pounds, only on completion of the sale. If you do use this service, the referral fee is included within the amount that you will be quoted by our suppliers. All quotes will also provide details of referral fees payable.
We would point out that the owner of this property is an employee or relative of an employee of Andrew Craig Limited. We would confirm that the sale and all negotiations in respect of this shall be dealt with by applying all Company procedures in accordance with guidelines.
EPC Rating: E
Tenure
We will provide as much information about tenure as we are able to and in the case of leasehold properties, we can in most cases provide a copy of the lease. They can be complex and buyers are advised to take legal advice upon the full terms of a lease. Where a lease is not readily available we will apply for a copy and this can take time.
Council tax
First listed
Over a month agoEnergy Performance Certificate
Balmain Road, Kenton
Placebuzz mortgage repayment calculator
Monthly repayment
The Est. Mortgage is for a 25 years repayment mortgage based on a 10% deposit and a 5.5% annual interest. It is only intended as a guide. Make sure you obtain accurate figures from your lender before committing to any mortgage. Your home may be repossessed if you do not keep up repayments on a mortgage.
Balmain Road, Kenton - Streetview
DISCLAIMER: Property descriptions and related information displayed on this page are marketing materials provided by Andrew Craig - Gosforth. Placebuzz does not warrant or accept any responsibility for the accuracy or completeness of the property descriptions or related information provided here and they do not constitute property particulars. Please contact Andrew Craig - Gosforth for full details and further information.





