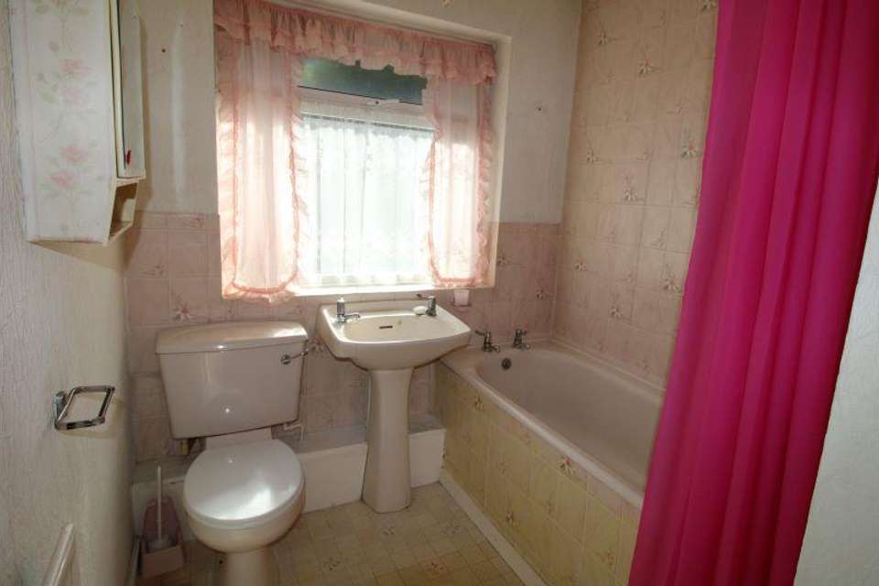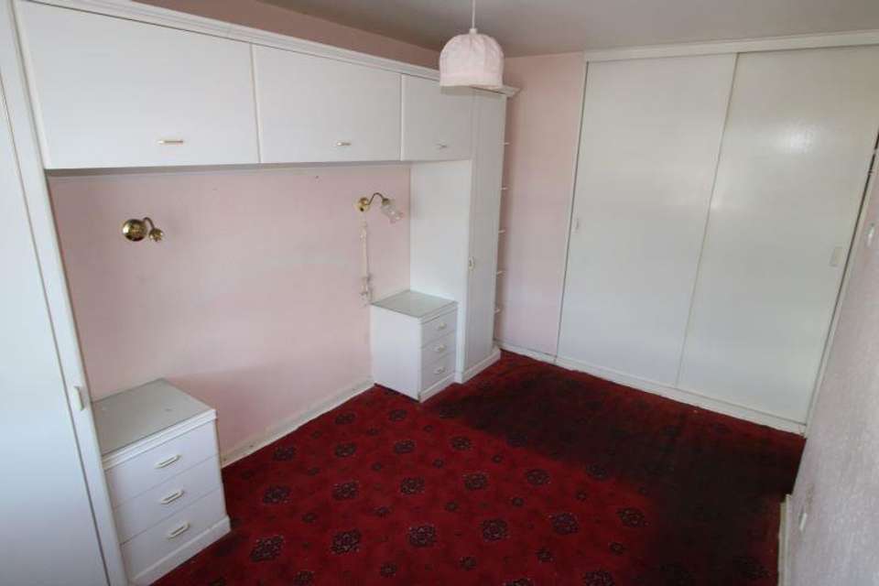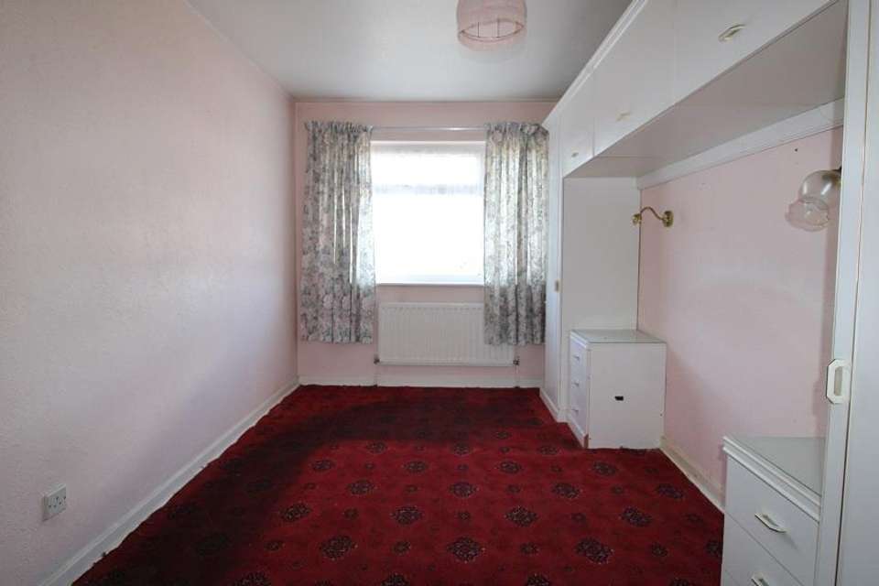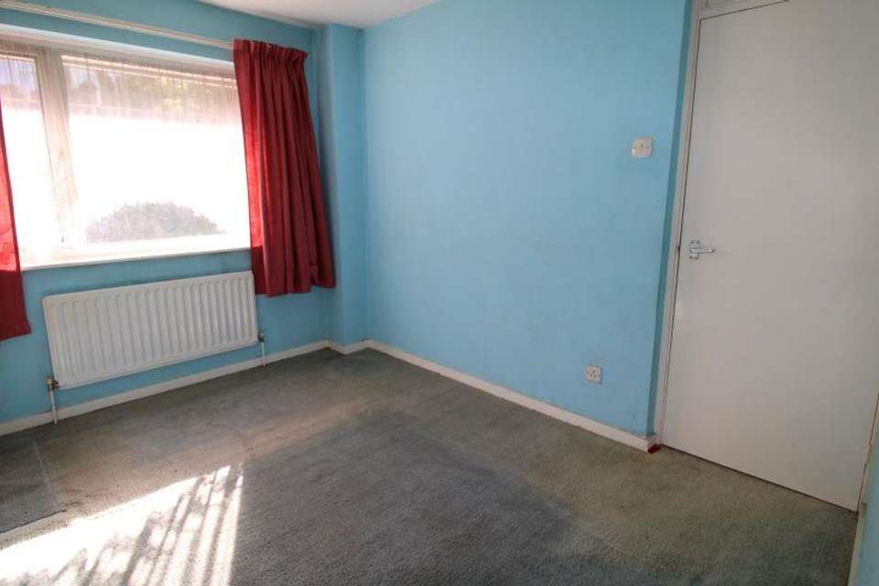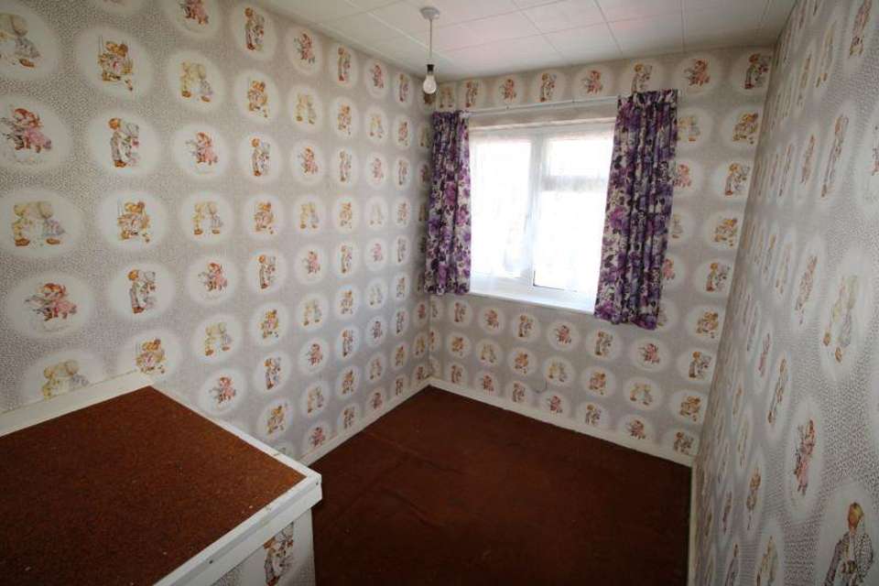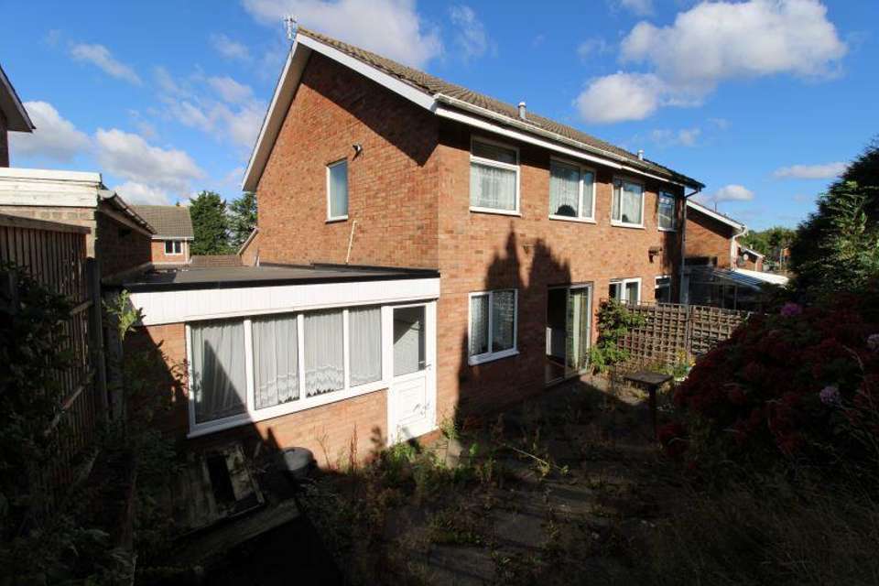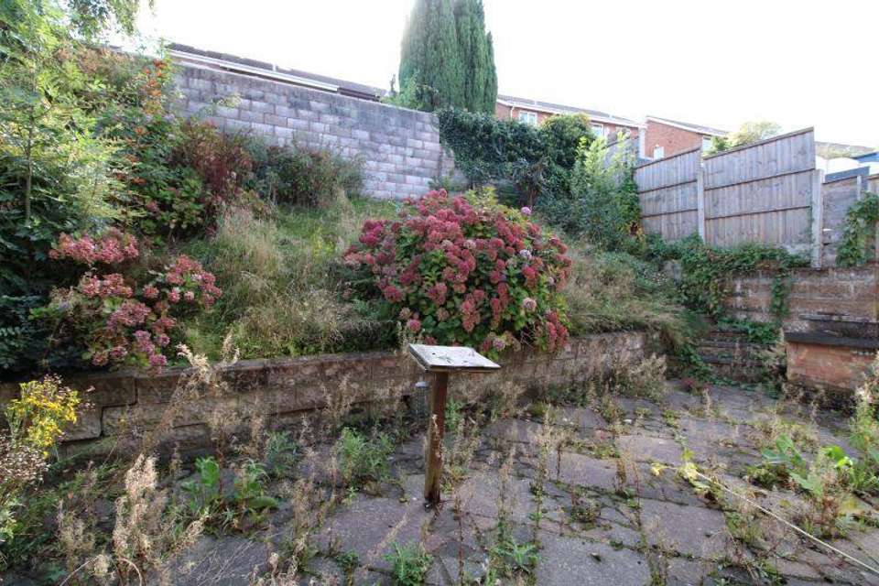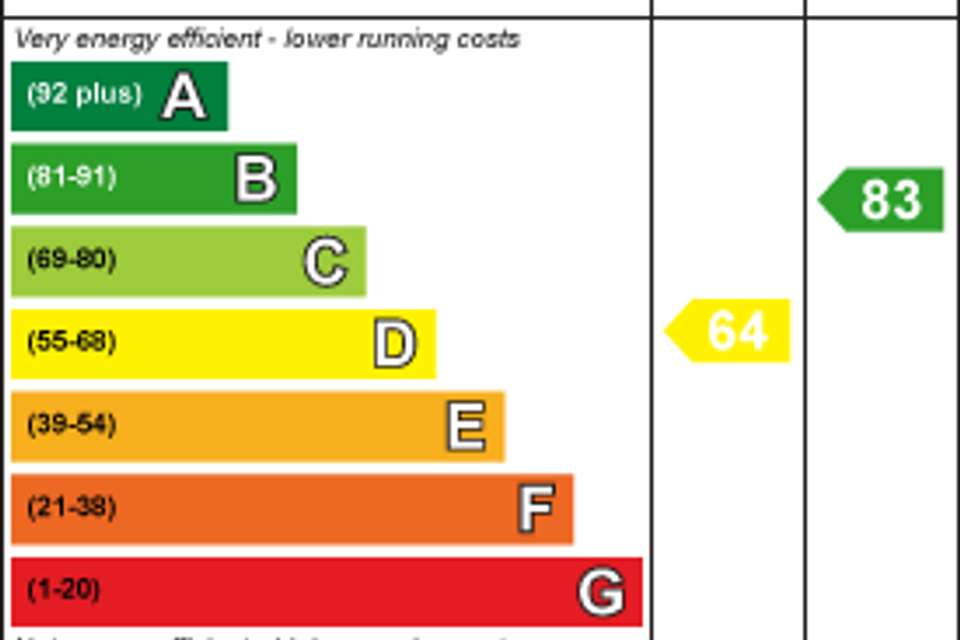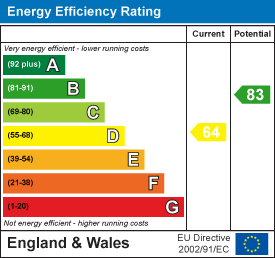3 bedroom semi-detached house for sale
Sandon Road, Stourbridgesemi-detached house
bedrooms
Property photos
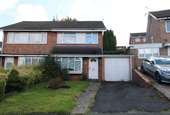
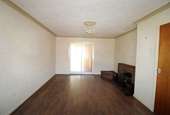
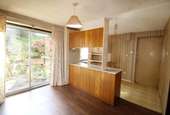
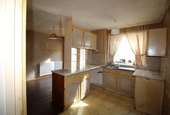
+8
Property description
Offered with NO UPWARD CHAIN and in need of updating this spacious semi detached family home with integral tandem garage is set back from the road with a tarmacadam driveway, paved pathway and a shaped lawn with mature shrubbery
Close to local shops and amenities including Wollescote primary school which is lucky enough to have a swimming pool on site
Accommodation boasts three bedrooms, two with built in wardrobes, superb lounge, distinctive dining area, kitchen and first floor bathroom
Benefits include UPVC double glazing and gas central heating
Outside to the rear is a paved patio with raised established flower beds and steps leading to the top of the garden
The garage stretches the length of the home and offers UPVC double glazed door to the garden and up & over door to the driveway
Hallway - 1.26 x 2.12 (4'1" x 6'11") - Entered through the front door into the hallway with gas central heating radiator, artex ceiling with light point, stairs to first floor and door to lounge
Lounge - 3.60 max x 4.61 (11'9" max x 15'1") - The main focal point of this exceptionally spacious lounge is the brick built fire place with brick back and tiled hearth along with a co ordinating corner display. Benefits include wood effect flooring, UPVC double glazing to the front elevation, artex ceiling with light point and gas central heating radiator. Obscure glazed sliding doors lead to the distinctive dining area and kitchen
Distinctive Dining Area - 2.97 x 3.41 (9'8" x 11'2") - Enjoying natural sunlight this distinctive dining area boasts UPVC double glazed patio doors, wood effect flooring, artex ceiling with light point and gas central heating radiator
Kitchen Area - 1.95 x 3.41 (6'4" x 11'2") - Comprising of base and wall units with stainless steel effect single sink unit, tiled splash back and rolled edge work top. Complimented with a walk in cupboard with shelf and lighting and plumbing for an automatic washing machine. Benefits include UPVC double glazing to the front elevation, artex ceiling and light point. A doors leads into the garage
Garage - 3.13 x 8.78 (10'3" x 28'9") - This tandem size garage with up and over door to the driveway benefits from UPVC double glazed door and windows to the rear garden along with being home to the gas and electric meters.
Stairs & Landing - With UPVC double glazing to the side elevation, access hatch to loft and handy storage cupboard housing the Ideal boiler. Doors lead to the three bedrooms and bathroom
Master Bedroom - 2.58 x 4.59 (8'5" x 15'0") - Located to the front of the property and comprising of built in and fitted wardrobes along with UPVC double glazing, gas central heating radiator, ceiling and wall light points
Bedroom Two - 2.58 x 3.32 (8'5" x 10'10") - Located to the rear elevation and benefiting from a built in wardrobe with storage above, gas central heating radiator and UPVC double glazing
Bedroom Three - 1.97 x 2.97 max (6'5" x 9'8" max) - Located to the the front elevation and benefiting from UPVC double glazing, ceiling light point and gas central heating radiator
Bathroom - 1.95 x 2.38 (6'4" x 7'9") - Located to the rear elevation and comprising of a three piece peach colour suite that consists of a tiled in bath, low flush W.C and pedestal wash hand basin which are complimented with tiled splash back. Benefits include UPVC obscure double glazing, gas central heating radiator, artex ceiling and light point light point
Rear Garden - This easily managed rear garden is in need of attention, boasting a paved patio with raised well established boarders and steps leading up to the top of the garden
Close to local shops and amenities including Wollescote primary school which is lucky enough to have a swimming pool on site
Accommodation boasts three bedrooms, two with built in wardrobes, superb lounge, distinctive dining area, kitchen and first floor bathroom
Benefits include UPVC double glazing and gas central heating
Outside to the rear is a paved patio with raised established flower beds and steps leading to the top of the garden
The garage stretches the length of the home and offers UPVC double glazed door to the garden and up & over door to the driveway
Hallway - 1.26 x 2.12 (4'1" x 6'11") - Entered through the front door into the hallway with gas central heating radiator, artex ceiling with light point, stairs to first floor and door to lounge
Lounge - 3.60 max x 4.61 (11'9" max x 15'1") - The main focal point of this exceptionally spacious lounge is the brick built fire place with brick back and tiled hearth along with a co ordinating corner display. Benefits include wood effect flooring, UPVC double glazing to the front elevation, artex ceiling with light point and gas central heating radiator. Obscure glazed sliding doors lead to the distinctive dining area and kitchen
Distinctive Dining Area - 2.97 x 3.41 (9'8" x 11'2") - Enjoying natural sunlight this distinctive dining area boasts UPVC double glazed patio doors, wood effect flooring, artex ceiling with light point and gas central heating radiator
Kitchen Area - 1.95 x 3.41 (6'4" x 11'2") - Comprising of base and wall units with stainless steel effect single sink unit, tiled splash back and rolled edge work top. Complimented with a walk in cupboard with shelf and lighting and plumbing for an automatic washing machine. Benefits include UPVC double glazing to the front elevation, artex ceiling and light point. A doors leads into the garage
Garage - 3.13 x 8.78 (10'3" x 28'9") - This tandem size garage with up and over door to the driveway benefits from UPVC double glazed door and windows to the rear garden along with being home to the gas and electric meters.
Stairs & Landing - With UPVC double glazing to the side elevation, access hatch to loft and handy storage cupboard housing the Ideal boiler. Doors lead to the three bedrooms and bathroom
Master Bedroom - 2.58 x 4.59 (8'5" x 15'0") - Located to the front of the property and comprising of built in and fitted wardrobes along with UPVC double glazing, gas central heating radiator, ceiling and wall light points
Bedroom Two - 2.58 x 3.32 (8'5" x 10'10") - Located to the rear elevation and benefiting from a built in wardrobe with storage above, gas central heating radiator and UPVC double glazing
Bedroom Three - 1.97 x 2.97 max (6'5" x 9'8" max) - Located to the the front elevation and benefiting from UPVC double glazing, ceiling light point and gas central heating radiator
Bathroom - 1.95 x 2.38 (6'4" x 7'9") - Located to the rear elevation and comprising of a three piece peach colour suite that consists of a tiled in bath, low flush W.C and pedestal wash hand basin which are complimented with tiled splash back. Benefits include UPVC obscure double glazing, gas central heating radiator, artex ceiling and light point light point
Rear Garden - This easily managed rear garden is in need of attention, boasting a paved patio with raised well established boarders and steps leading up to the top of the garden
Council tax
First listed
Over a month agoEnergy Performance Certificate
Sandon Road, Stourbridge
Placebuzz mortgage repayment calculator
Monthly repayment
The Est. Mortgage is for a 25 years repayment mortgage based on a 10% deposit and a 5.5% annual interest. It is only intended as a guide. Make sure you obtain accurate figures from your lender before committing to any mortgage. Your home may be repossessed if you do not keep up repayments on a mortgage.
Sandon Road, Stourbridge - Streetview
DISCLAIMER: Property descriptions and related information displayed on this page are marketing materials provided by PTN Estates - Brierley Hill. Placebuzz does not warrant or accept any responsibility for the accuracy or completeness of the property descriptions or related information provided here and they do not constitute property particulars. Please contact PTN Estates - Brierley Hill for full details and further information.





