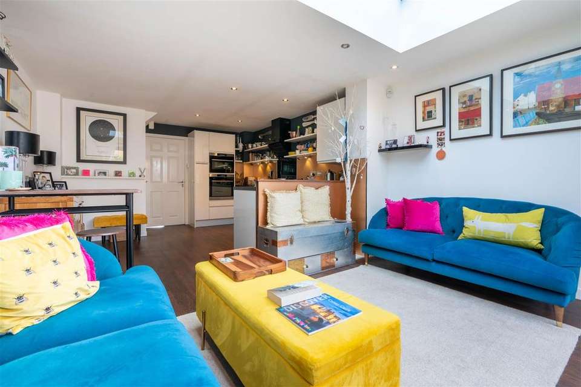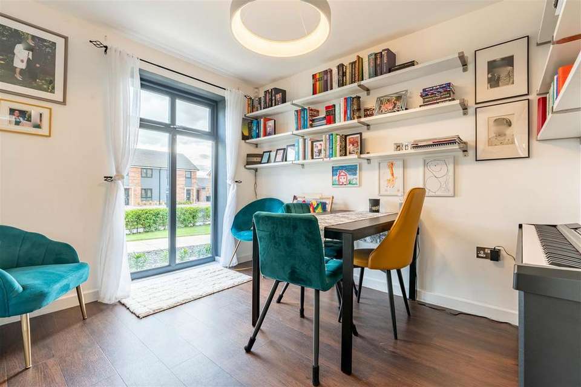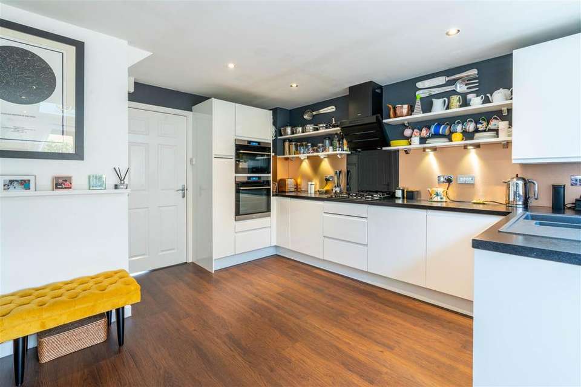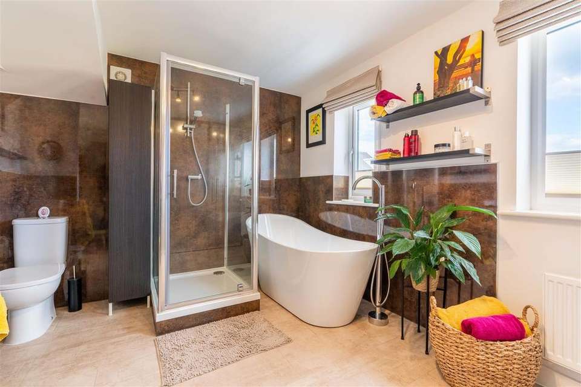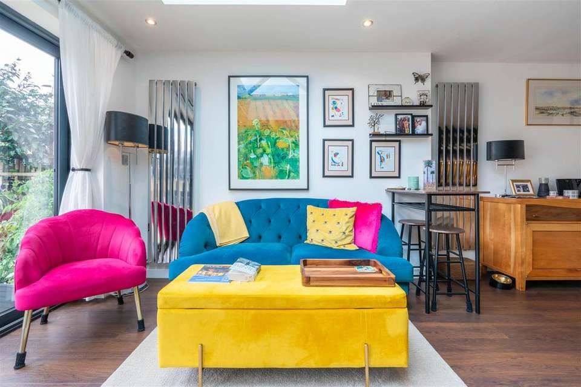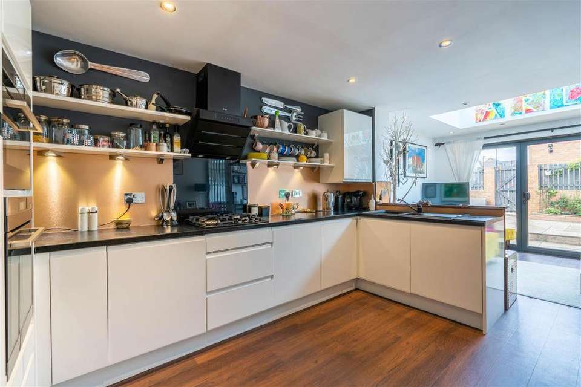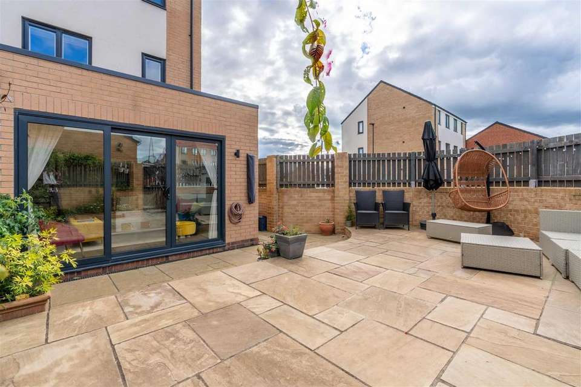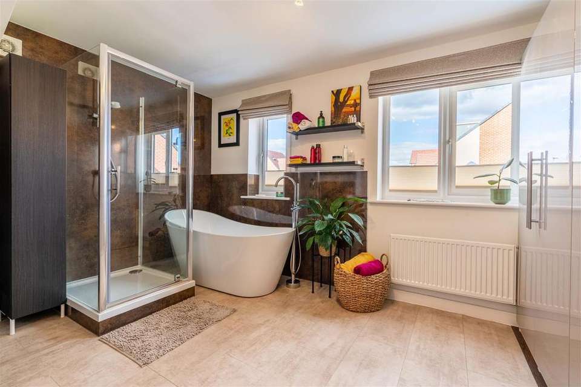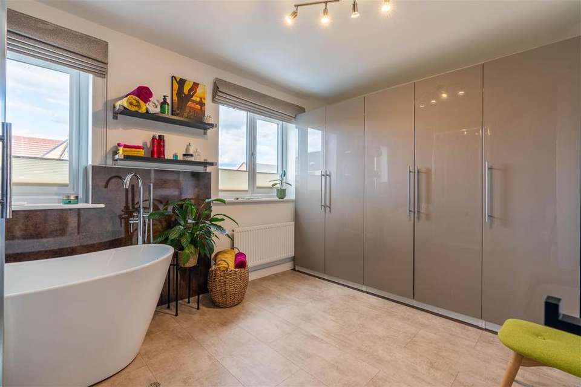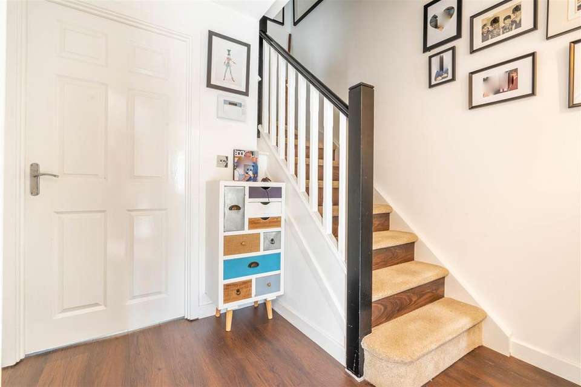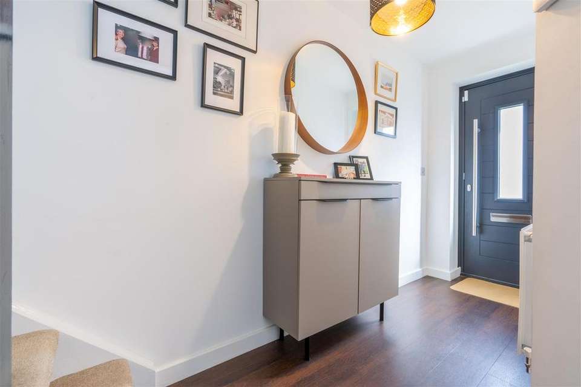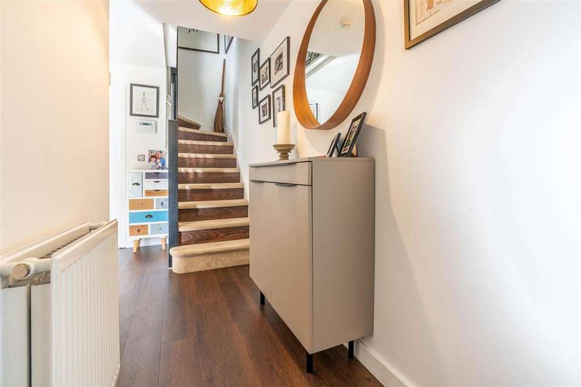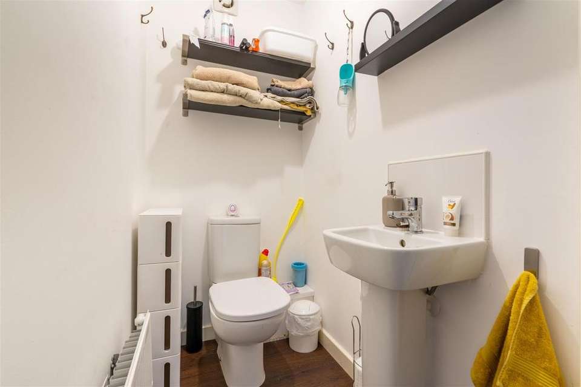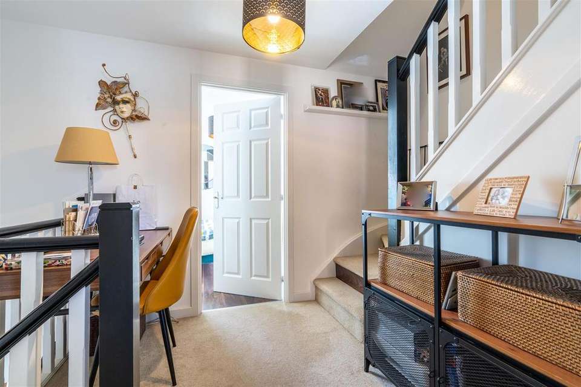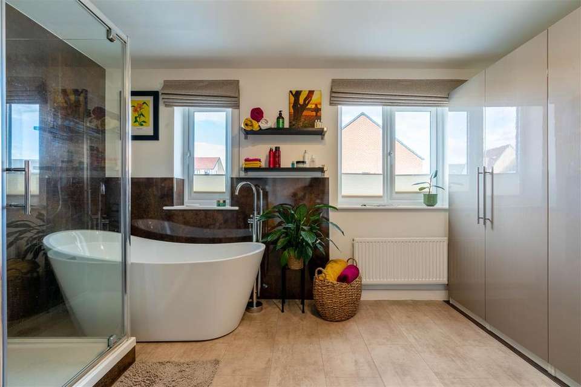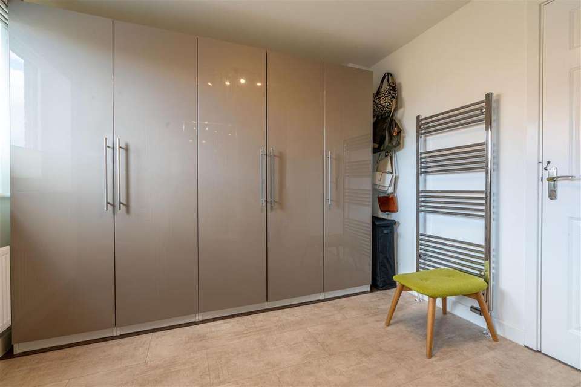3 bedroom town house for sale
Roseden Way, Great Park, Newcastle upon Tyneterraced house
bedrooms
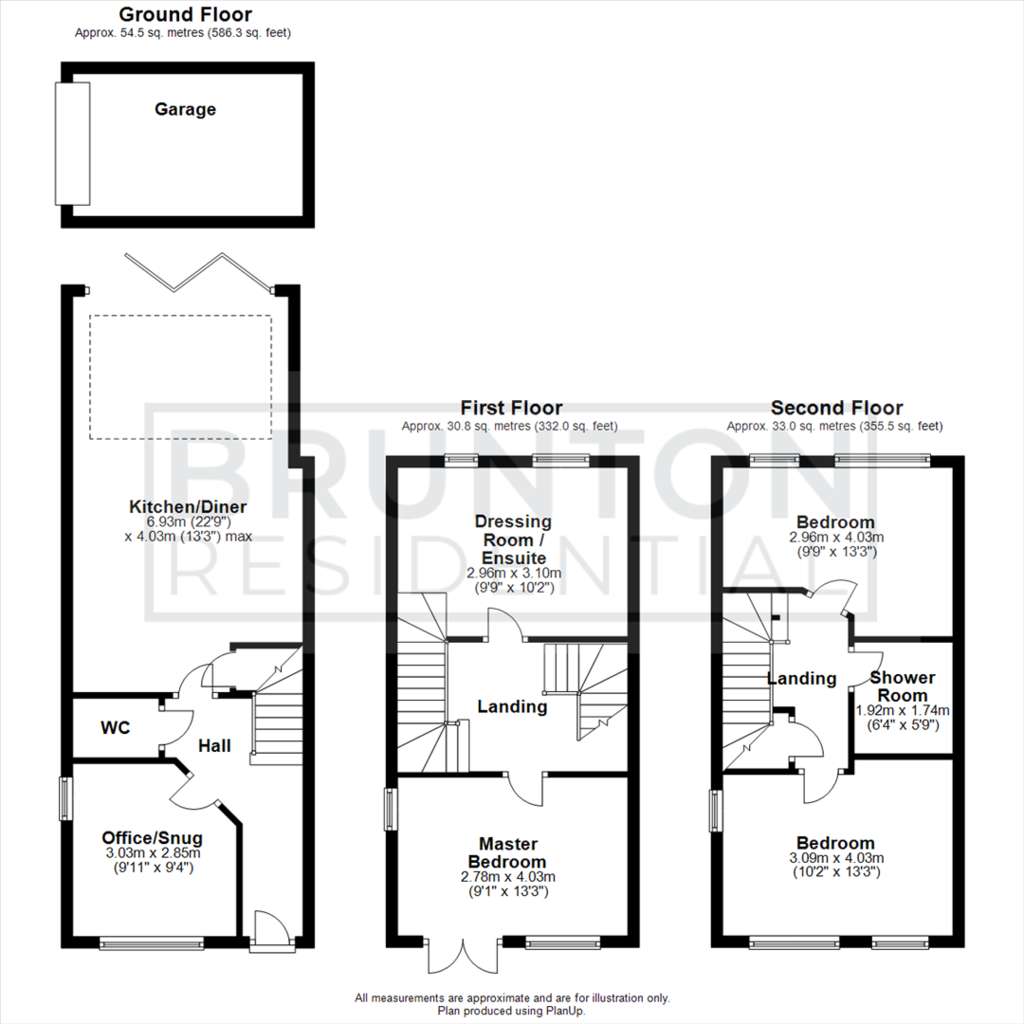
Property photos
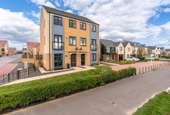
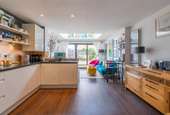
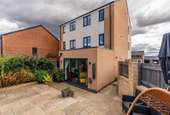
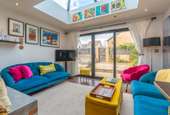
+16
Property description
EXTENDED - AMAZING CONDITION - LARGE GARDENS
Brunton Residential are delighted to offer this semi detached townhouse located on Roseden Way in Great Park, this extended family home has a fantastic orangery extension to the rear with a much upgraded interior and enhanced layout.
This popular build design has an open aspect to the front and has accommodation which briefly comprises of; Entrance hallway with access to a WC all with Amtico flooring which runs throughout the ground floor of the property. An extended family kitchen offers a range of areas for food preparation, relaxing and dining. The rear of this large space offers an orangery style room with lantern roof and floor to ceiling windows with sliding door to the rear gardens. The kitchen has been newly fitted and offers a range of wall and floor units with coordinated work surfaces and high end fitted appliances. There is also a second sitting room/office space on the ground floor with floor to ceiling windows to the front. The middle floor of the property has been reimagined to create an impressive master suite which includes, a landing area which leads to a full width master bedroom with balcony doors over looking the front garden while to the rear of the landing is a large dressing suite which has been fitted into what was once the master bedroom, this quirky alteration features a spacious dressing facility comprising of a walk in shower cubicle, bath tub, WC and sink unit with dressing area to the other side. Finally the top floor offers two well sized bedrooms along with a stylish shower room WC in between.
Externally there is a large, lawned garden to the front with double gates and pathway access to the property while to the rear there is a landscaped private garden which has been fully paved with walled boundaries and has access to the detached garage and driveway to the rear.
For more info and to book your viewing please call our sales team on[use Contact Agent Button].
On The Ground Floor -
Hall -
Wc -
Kitchen/Diner - 6.93m x 4.03m (22'9" x 13'3") -
Office/Snug - 3.03m x 2.85m (9'11" x 9'4") -
Garage -
On The First Floor - 2.96m x 4.03m (9'9" x 13'3") -
Landing -
Master Bedroom - 2.78m x 4.03m (9'1" x 13'3") -
Dressing Room / Ensuite - 2.96m x 3.10m (9'9" x 10'2") -
On The Second Floor -
Landing -
Bedroom - 3.09m x 4.03m (10'2" x 13'3") -
Shower Room - 1.92m x 1.74m (6'4" x 5'9") -
Bedroom - 2.96m x 4.03m (9'9" x 13'3") -
Brunton Residential are delighted to offer this semi detached townhouse located on Roseden Way in Great Park, this extended family home has a fantastic orangery extension to the rear with a much upgraded interior and enhanced layout.
This popular build design has an open aspect to the front and has accommodation which briefly comprises of; Entrance hallway with access to a WC all with Amtico flooring which runs throughout the ground floor of the property. An extended family kitchen offers a range of areas for food preparation, relaxing and dining. The rear of this large space offers an orangery style room with lantern roof and floor to ceiling windows with sliding door to the rear gardens. The kitchen has been newly fitted and offers a range of wall and floor units with coordinated work surfaces and high end fitted appliances. There is also a second sitting room/office space on the ground floor with floor to ceiling windows to the front. The middle floor of the property has been reimagined to create an impressive master suite which includes, a landing area which leads to a full width master bedroom with balcony doors over looking the front garden while to the rear of the landing is a large dressing suite which has been fitted into what was once the master bedroom, this quirky alteration features a spacious dressing facility comprising of a walk in shower cubicle, bath tub, WC and sink unit with dressing area to the other side. Finally the top floor offers two well sized bedrooms along with a stylish shower room WC in between.
Externally there is a large, lawned garden to the front with double gates and pathway access to the property while to the rear there is a landscaped private garden which has been fully paved with walled boundaries and has access to the detached garage and driveway to the rear.
For more info and to book your viewing please call our sales team on[use Contact Agent Button].
On The Ground Floor -
Hall -
Wc -
Kitchen/Diner - 6.93m x 4.03m (22'9" x 13'3") -
Office/Snug - 3.03m x 2.85m (9'11" x 9'4") -
Garage -
On The First Floor - 2.96m x 4.03m (9'9" x 13'3") -
Landing -
Master Bedroom - 2.78m x 4.03m (9'1" x 13'3") -
Dressing Room / Ensuite - 2.96m x 3.10m (9'9" x 10'2") -
On The Second Floor -
Landing -
Bedroom - 3.09m x 4.03m (10'2" x 13'3") -
Shower Room - 1.92m x 1.74m (6'4" x 5'9") -
Bedroom - 2.96m x 4.03m (9'9" x 13'3") -
Council tax
First listed
Over a month agoEnergy Performance Certificate
Roseden Way, Great Park, Newcastle upon Tyne
Placebuzz mortgage repayment calculator
Monthly repayment
The Est. Mortgage is for a 25 years repayment mortgage based on a 10% deposit and a 5.5% annual interest. It is only intended as a guide. Make sure you obtain accurate figures from your lender before committing to any mortgage. Your home may be repossessed if you do not keep up repayments on a mortgage.
Roseden Way, Great Park, Newcastle upon Tyne - Streetview
DISCLAIMER: Property descriptions and related information displayed on this page are marketing materials provided by Brunton Residential - Great Park. Placebuzz does not warrant or accept any responsibility for the accuracy or completeness of the property descriptions or related information provided here and they do not constitute property particulars. Please contact Brunton Residential - Great Park for full details and further information.





