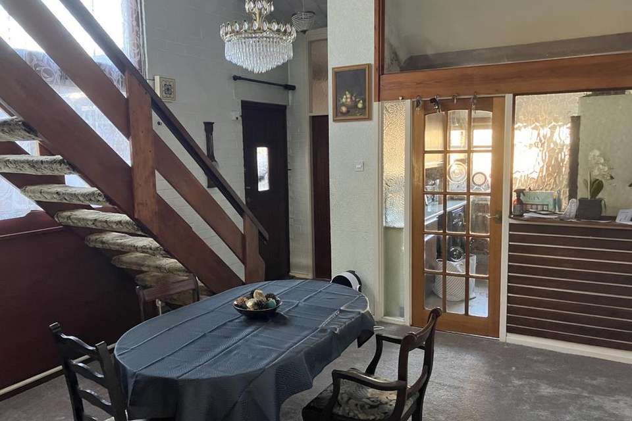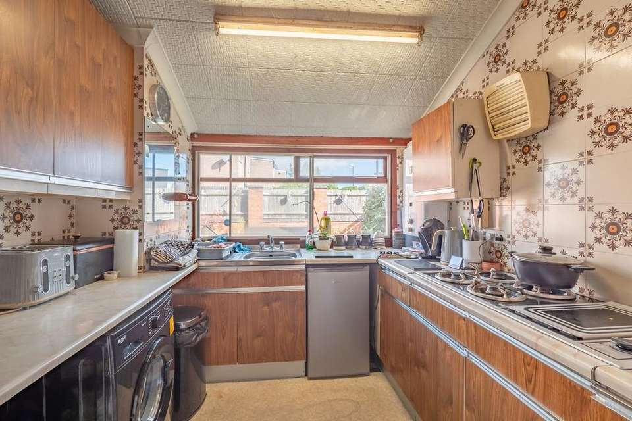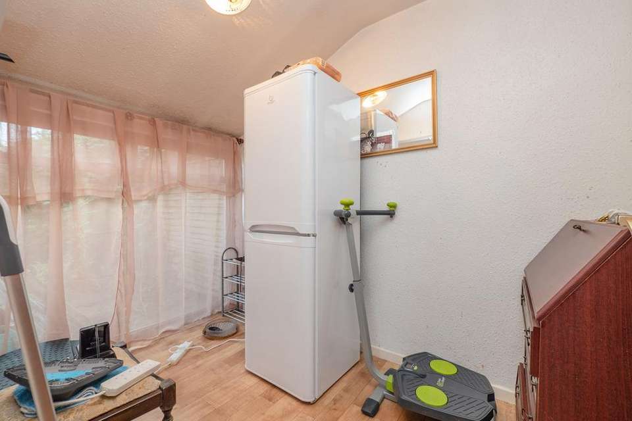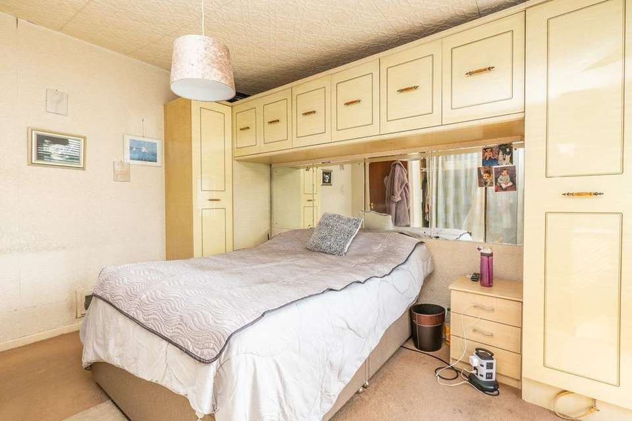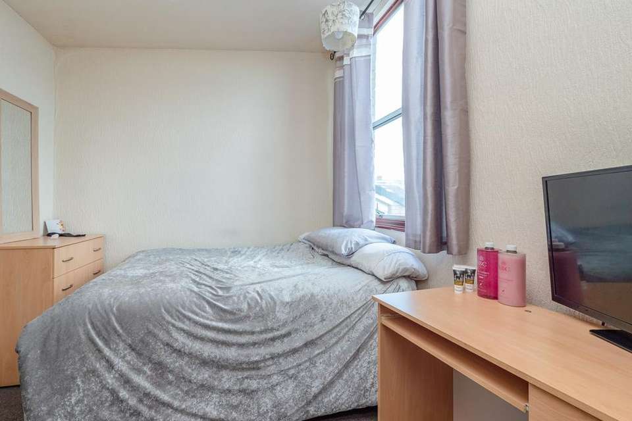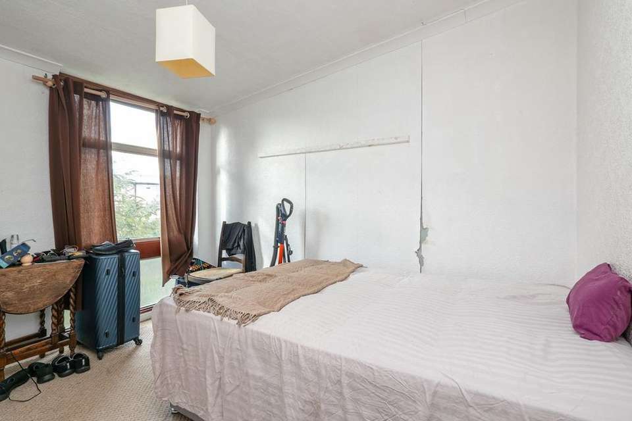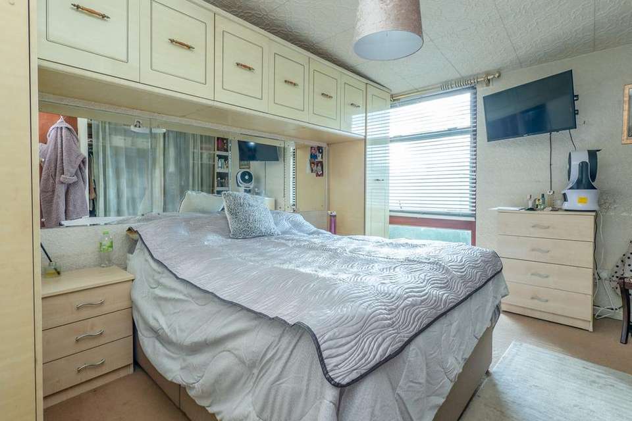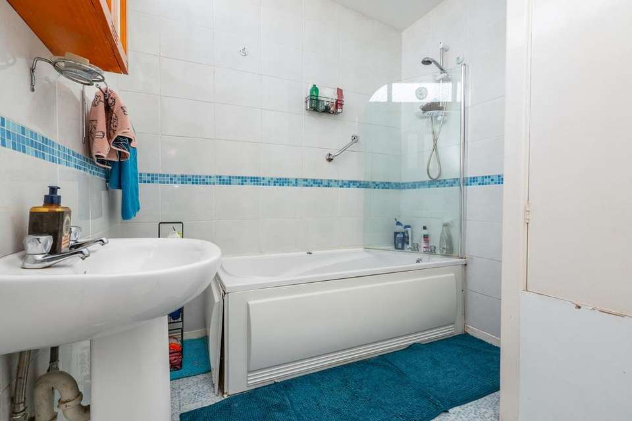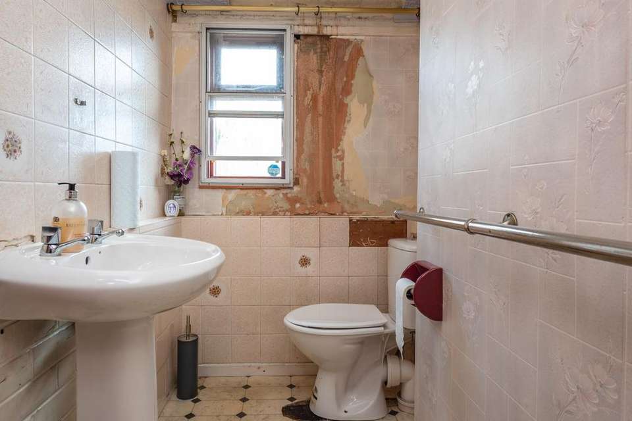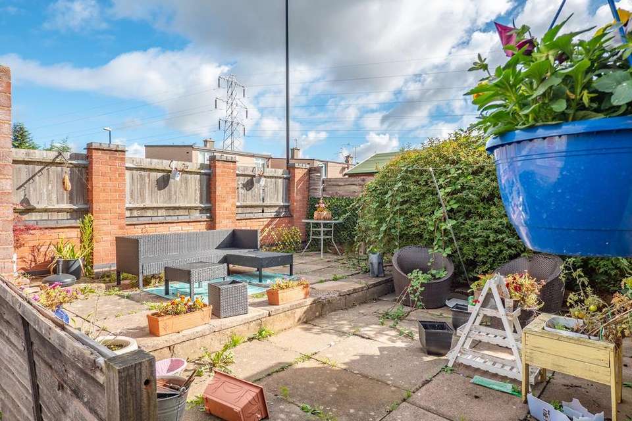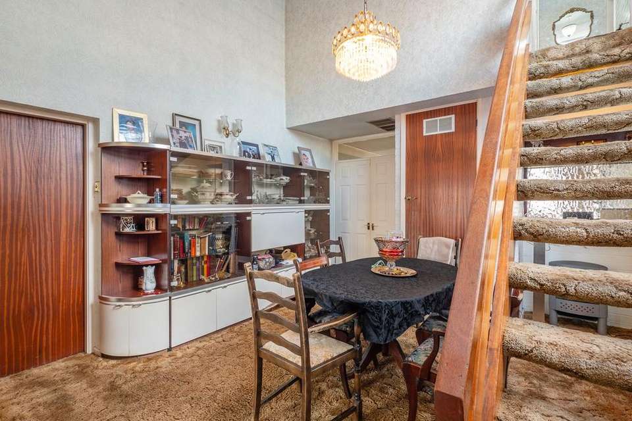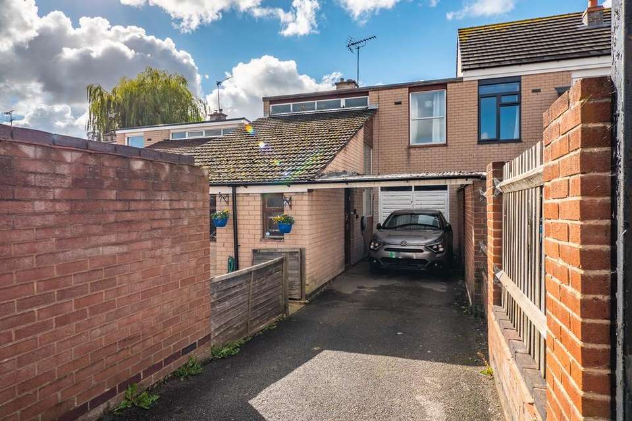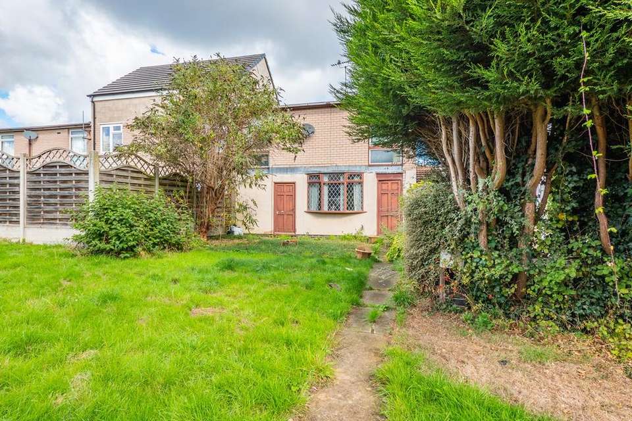3 bedroom semi-detached house for sale
Oslo Gardens, Walsgrave, Coventry, CV2semi-detached house
bedrooms
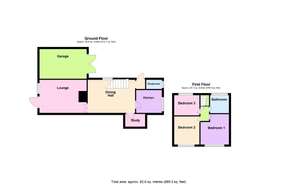
Property photos


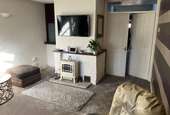
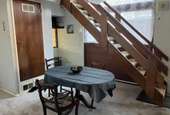
+13
Property description
Situated on a pedestrian walkway, this deceptively spacious Scandinavian style three bedroomed link semi detached house must be viewed internally to fully appreciate the wealth of space. There is gas central heating and sealed unit double glazing and the property incorporates ideal family accommodation or investment being close to Coventry University Hospital. Comprising large dining hall with double doors through to the lounge, cloakroom, kitchen and study/bedroom 4, first floor landing, 3 well proportioned bedrooms and a fully tiled bathroom with shower. There is access via a service road to a brick built integral garage and additional car parking and easily maintained gardens. Being well served and within a few minutes of Asda/Tesco superstores, local schools and bus services as well as Coventry University Hospital and M6/M69 motorway networks.
Dining Hall
3.70m x 5.58m (12' 2" x 18' 4")
Entered from the rear of the property via a hardwood entrance door with feature open tread staircase to the first floor, tall side sealed unit double glazed window, built in cupboard housing the gas warm air boiler and cloakroom.
Fully Tiled Kitchen
2.58m x 3.21m (8' 6" x 10' 6")
With 4 ring gas hob with adjoining heat plate and matching electric double oven, wall mounted Vaillant gas fired central heating boiler, double doors to the lounge.
Lounge
3.71m x 4.87m (12' 2" x 16' 0")
With double glazed window overlooking the front garden.
Study/Bedroom Four
1.82m x 2.73m (6' 0" x 8' 11")
Leading from the dining hall with full height sealed unit double glazed window.
First Floor Landing
With doors to:
Bedroom One
3.73m x 3.72m (12' 3" x 12' 2")
With built in open wardrobe cupboard.
Bedroom Two
2.80m x 3.28m (9' 2" x 10' 9")
Bedroom Three
2.80m x 2.67m (9' 2" x 8' 9")
Fully Tiled Bathroom
2.22m x 2.73m (7' 3" x 8' 11")
With three piece suite incorporating shower unit with clear screen and built in shelved linen cupboard.
Outside
There is access via a service road and the property has a tarmac driveway which is part covered through to an integral garage.
Integral Garage
2.77m x 6.14m (9' 1" x 20' 2")
With lighting and double doors.
Gardens
There is an open plan foregarden and a paved rear garden on two levels with access to the rear service road.
Dining Hall
3.70m x 5.58m (12' 2" x 18' 4")
Entered from the rear of the property via a hardwood entrance door with feature open tread staircase to the first floor, tall side sealed unit double glazed window, built in cupboard housing the gas warm air boiler and cloakroom.
Fully Tiled Kitchen
2.58m x 3.21m (8' 6" x 10' 6")
With 4 ring gas hob with adjoining heat plate and matching electric double oven, wall mounted Vaillant gas fired central heating boiler, double doors to the lounge.
Lounge
3.71m x 4.87m (12' 2" x 16' 0")
With double glazed window overlooking the front garden.
Study/Bedroom Four
1.82m x 2.73m (6' 0" x 8' 11")
Leading from the dining hall with full height sealed unit double glazed window.
First Floor Landing
With doors to:
Bedroom One
3.73m x 3.72m (12' 3" x 12' 2")
With built in open wardrobe cupboard.
Bedroom Two
2.80m x 3.28m (9' 2" x 10' 9")
Bedroom Three
2.80m x 2.67m (9' 2" x 8' 9")
Fully Tiled Bathroom
2.22m x 2.73m (7' 3" x 8' 11")
With three piece suite incorporating shower unit with clear screen and built in shelved linen cupboard.
Outside
There is access via a service road and the property has a tarmac driveway which is part covered through to an integral garage.
Integral Garage
2.77m x 6.14m (9' 1" x 20' 2")
With lighting and double doors.
Gardens
There is an open plan foregarden and a paved rear garden on two levels with access to the rear service road.
Council tax
First listed
Over a month agoOslo Gardens, Walsgrave, Coventry, CV2
Placebuzz mortgage repayment calculator
Monthly repayment
The Est. Mortgage is for a 25 years repayment mortgage based on a 10% deposit and a 5.5% annual interest. It is only intended as a guide. Make sure you obtain accurate figures from your lender before committing to any mortgage. Your home may be repossessed if you do not keep up repayments on a mortgage.
Oslo Gardens, Walsgrave, Coventry, CV2 - Streetview
DISCLAIMER: Property descriptions and related information displayed on this page are marketing materials provided by Robin Jones - Coventry. Placebuzz does not warrant or accept any responsibility for the accuracy or completeness of the property descriptions or related information provided here and they do not constitute property particulars. Please contact Robin Jones - Coventry for full details and further information.





