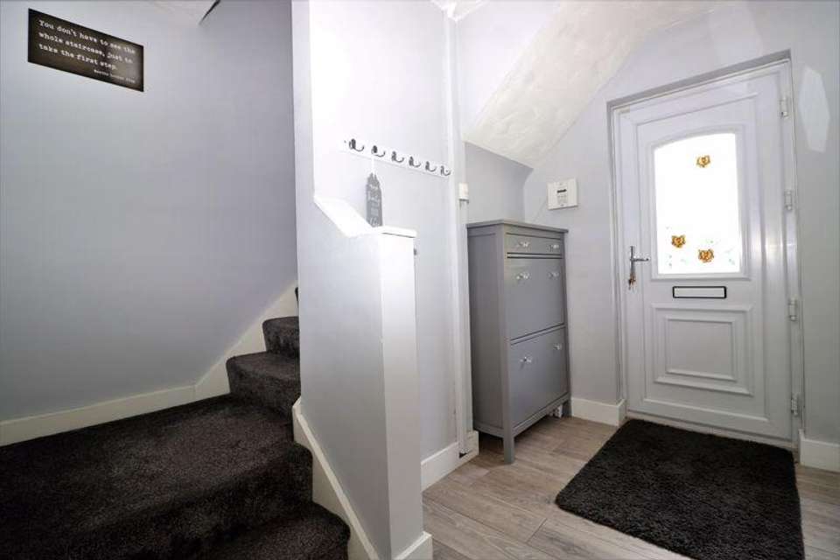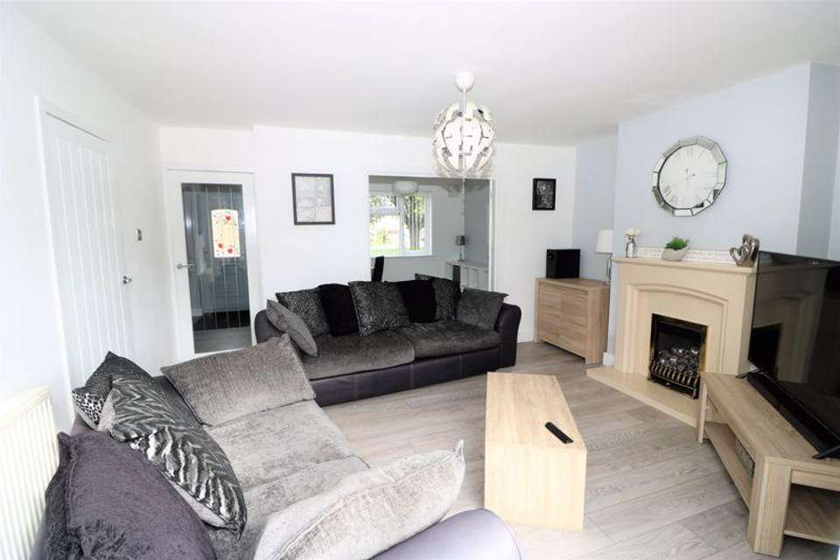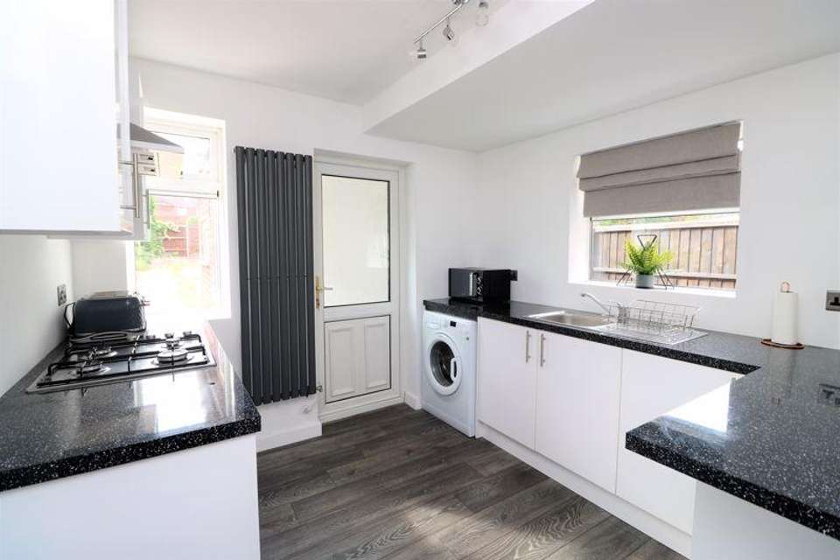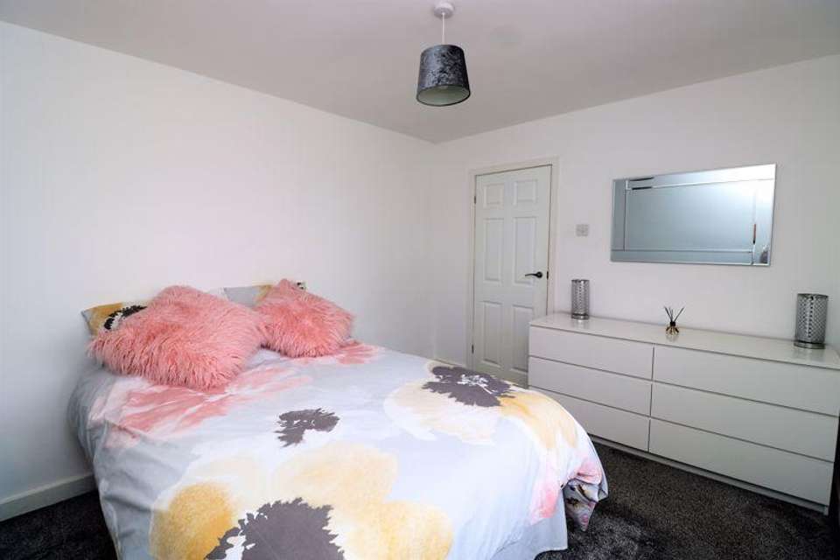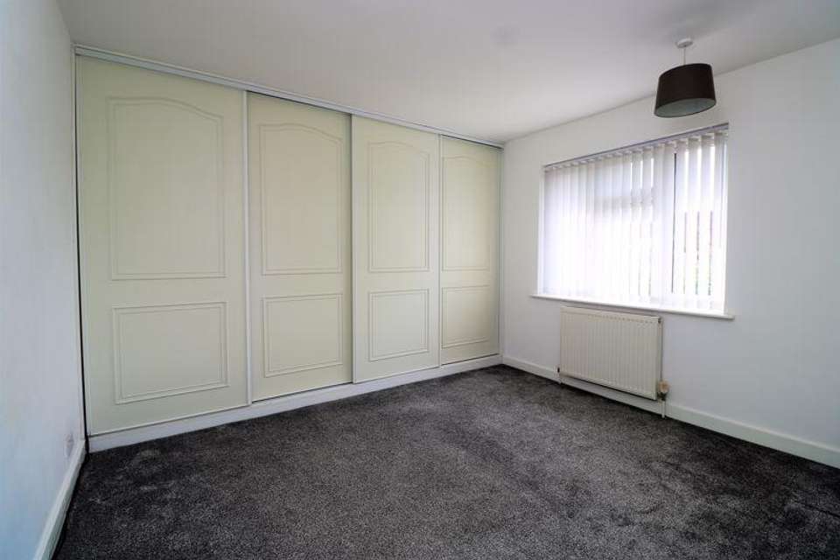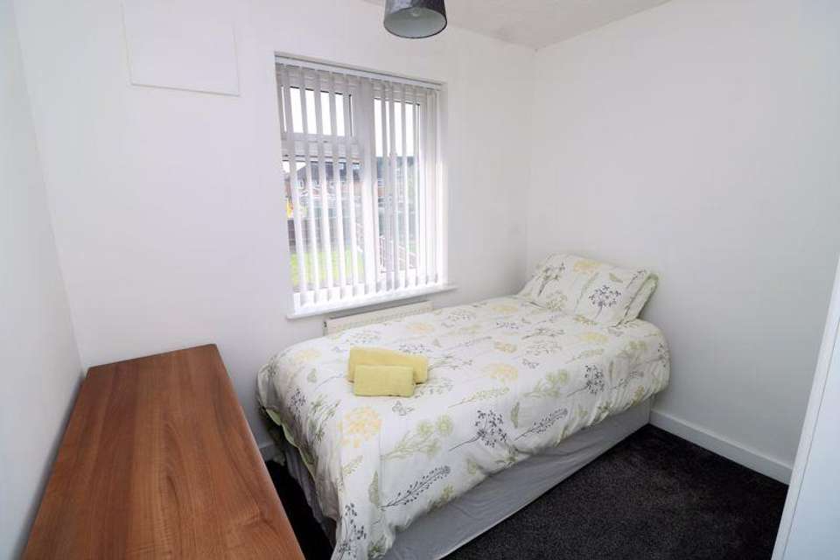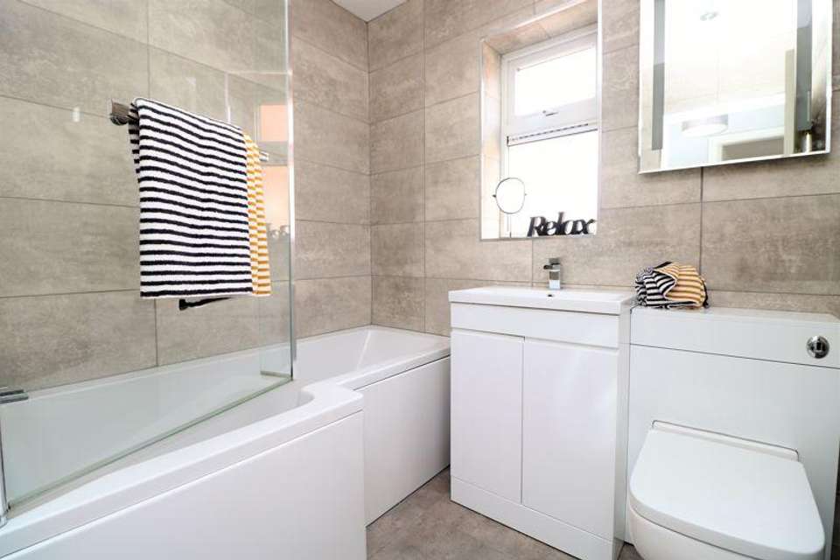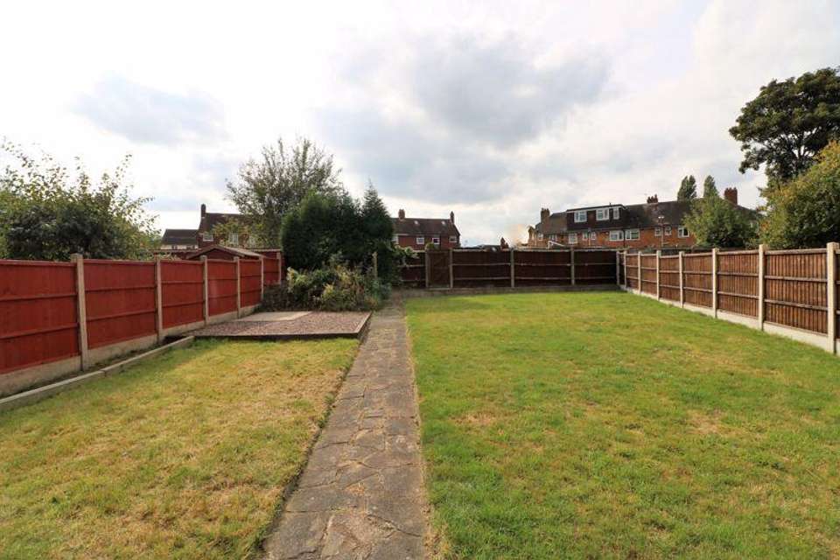3 bedroom semi-detached house for sale
Kings Road, Rushallsemi-detached house
bedrooms
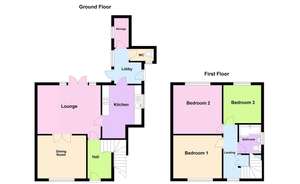
Property photos

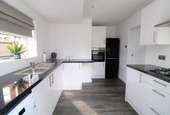
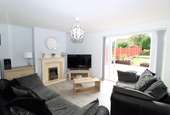
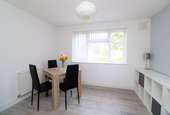
+8
Property description
A well presented three bedroom semi detached property which needs to be viewed internally to appreciate the overall size within. The accommodation is well placed for all the local amenities Rushall has to offer. The property consists of, hall, lounge, dining room, modern kitchen, modern family bathroom, w.c, double glazing, gas central heating, paved driveway, good sized rear garden. Viewing highly recommended. EPC rating C
The Property
Situated in a popular residential location, this three bedroom semi detached property has good links to all the local amenities of Rushall. Of particular appeal will be the two reception rooms and modern kitchen and good sized rear garden. All amenities are available close at hand with a wide variety of shops and services at Aldridge village centre, an excellent public transport network links Aldridge with all neighbouringcentres. Close proximity to all main roads gives easy access onto all the regions motorways.Schools for all ages are available close at hand with the renowned Radleys Primary School, St Francis Catholic Primary School, Greenfield Primary School, all providing primary education with secondary education available at Aldridge School, a Science College, off Tynings Lane and St Francis of Assisi Catholic Technology College off Erdington Road. Having gas central heating and double glazing accommodation in greater detail comprises:
Entrance Hall
Having PVC door to enter, stairs off to first floor landing, ceiling light point and doors leading off to
Lounge
Having double glazed doors leading onto Garden, ceiling light point, feature fireplace with fitted gas fire, radiator, double doors leading to
Dining Room - 9' 11'' x 11' 5'' (3.02m x 3.48m)
Having radiator, double glazed window to fore and ceiling light point.
Modern Kitchen - 9' 2'' x 9' 2'' (2.79m x 2.79m)
Having a range of wall and base cupboard units with worksurfaces, sink with single drainer and mixer tap over, double glazed window to side elevation, plumbing for washing machine, four ring gas hob, extractor, oven, space for refrigerator and door leading off to
Lobby
Having doors leading off to
W.C.
Having a low flush W.C., double glazed window to fore and deep storage cupboard.
First Floor Landing
Having double glazed window to fore, storage unit and doors leading off to
Bedroom One - 10' 0'' x 11' 4'' (3.05m x 3.45m)
Having double glazed window to fore, radiator and ceiling light point.
Bedroom Two - 11' 5'' x 9' 10'' (3.48m x 2.99m)
Having double glazed window to rear, radiator, built-in wardrobes and ceiling light point.
Bedroom Three - 7' 10'' x 8' 11'' (2.39m x 2.72m)
Having double glazed window to rear, radiator and ceiling light point.
Modern Family Bathroom
Having bath, vanity wash hand basin, low flush W.C. and wall mounted chrome towel rail.
Outside
Having driveway, loose stone frontage and side entrance gate.To the rear is a garden with good size patio area and generous size rear lawn area.
The Property
Situated in a popular residential location, this three bedroom semi detached property has good links to all the local amenities of Rushall. Of particular appeal will be the two reception rooms and modern kitchen and good sized rear garden. All amenities are available close at hand with a wide variety of shops and services at Aldridge village centre, an excellent public transport network links Aldridge with all neighbouringcentres. Close proximity to all main roads gives easy access onto all the regions motorways.Schools for all ages are available close at hand with the renowned Radleys Primary School, St Francis Catholic Primary School, Greenfield Primary School, all providing primary education with secondary education available at Aldridge School, a Science College, off Tynings Lane and St Francis of Assisi Catholic Technology College off Erdington Road. Having gas central heating and double glazing accommodation in greater detail comprises:
Entrance Hall
Having PVC door to enter, stairs off to first floor landing, ceiling light point and doors leading off to
Lounge
Having double glazed doors leading onto Garden, ceiling light point, feature fireplace with fitted gas fire, radiator, double doors leading to
Dining Room - 9' 11'' x 11' 5'' (3.02m x 3.48m)
Having radiator, double glazed window to fore and ceiling light point.
Modern Kitchen - 9' 2'' x 9' 2'' (2.79m x 2.79m)
Having a range of wall and base cupboard units with worksurfaces, sink with single drainer and mixer tap over, double glazed window to side elevation, plumbing for washing machine, four ring gas hob, extractor, oven, space for refrigerator and door leading off to
Lobby
Having doors leading off to
W.C.
Having a low flush W.C., double glazed window to fore and deep storage cupboard.
First Floor Landing
Having double glazed window to fore, storage unit and doors leading off to
Bedroom One - 10' 0'' x 11' 4'' (3.05m x 3.45m)
Having double glazed window to fore, radiator and ceiling light point.
Bedroom Two - 11' 5'' x 9' 10'' (3.48m x 2.99m)
Having double glazed window to rear, radiator, built-in wardrobes and ceiling light point.
Bedroom Three - 7' 10'' x 8' 11'' (2.39m x 2.72m)
Having double glazed window to rear, radiator and ceiling light point.
Modern Family Bathroom
Having bath, vanity wash hand basin, low flush W.C. and wall mounted chrome towel rail.
Outside
Having driveway, loose stone frontage and side entrance gate.To the rear is a garden with good size patio area and generous size rear lawn area.
Council tax
First listed
Over a month agoKings Road, Rushall
Placebuzz mortgage repayment calculator
Monthly repayment
The Est. Mortgage is for a 25 years repayment mortgage based on a 10% deposit and a 5.5% annual interest. It is only intended as a guide. Make sure you obtain accurate figures from your lender before committing to any mortgage. Your home may be repossessed if you do not keep up repayments on a mortgage.
Kings Road, Rushall - Streetview
DISCLAIMER: Property descriptions and related information displayed on this page are marketing materials provided by Edwards Moore - Aldridge. Placebuzz does not warrant or accept any responsibility for the accuracy or completeness of the property descriptions or related information provided here and they do not constitute property particulars. Please contact Edwards Moore - Aldridge for full details and further information.





