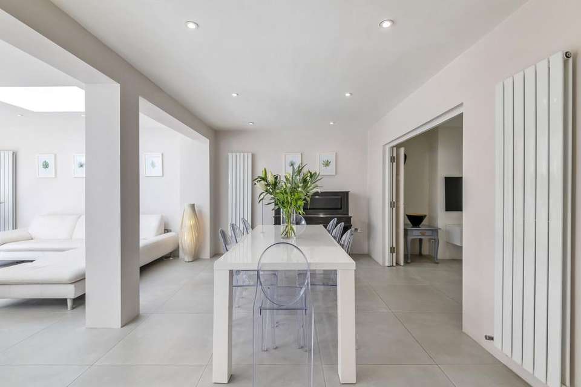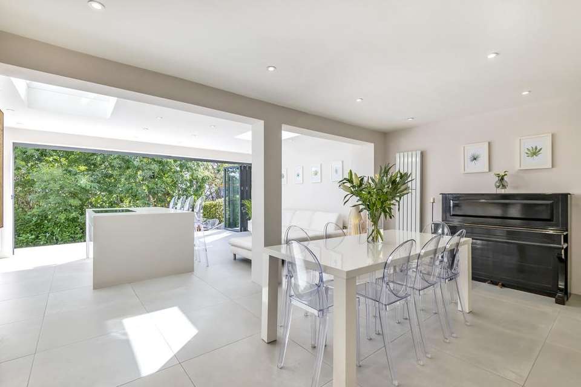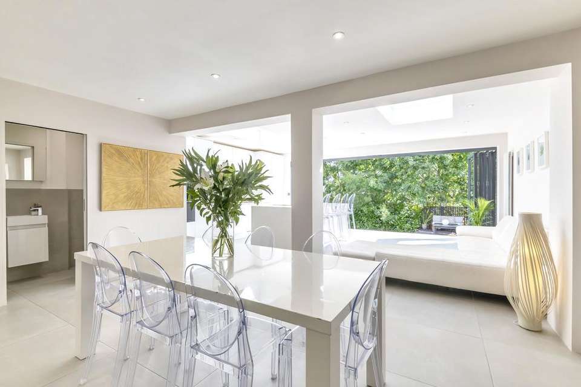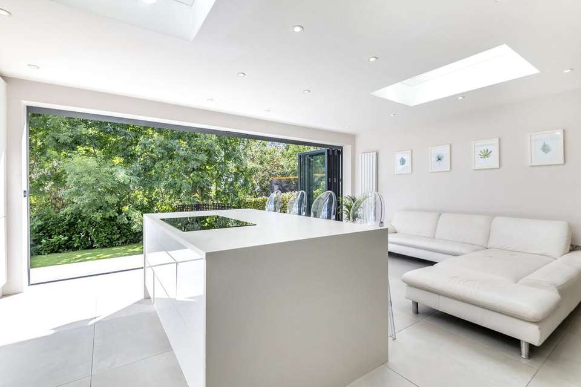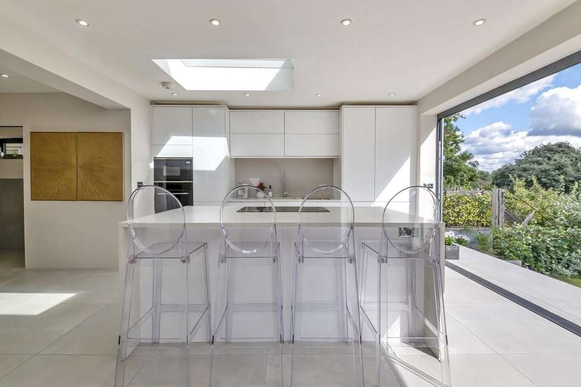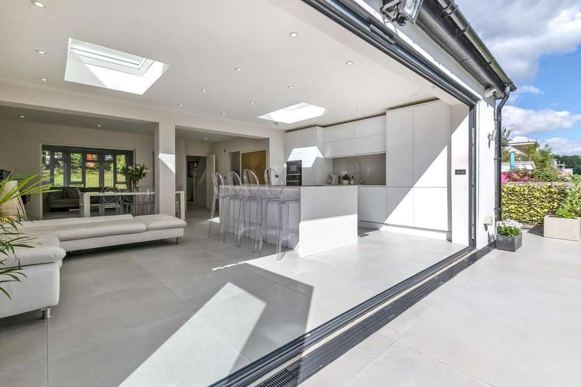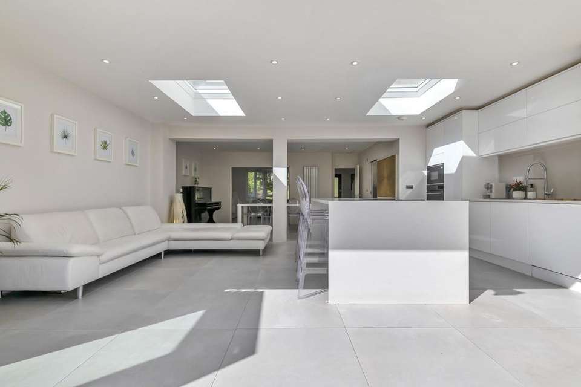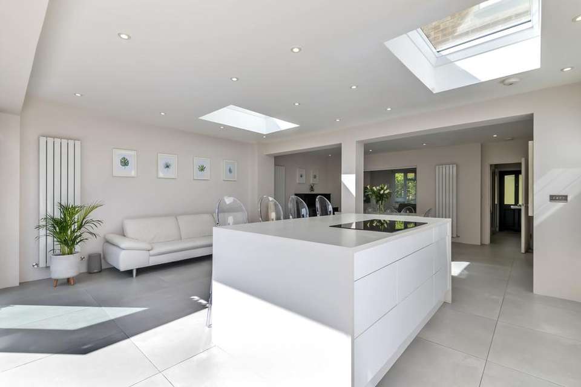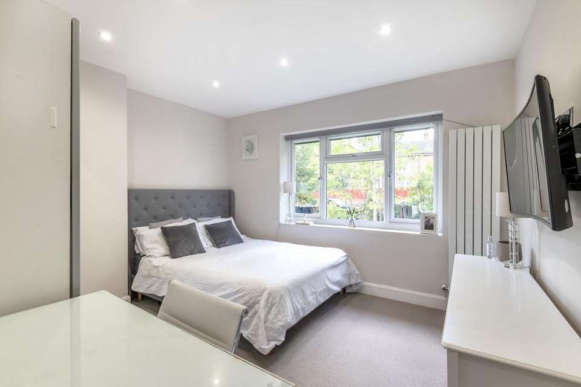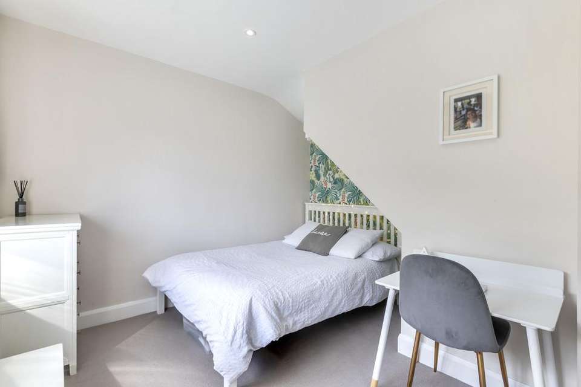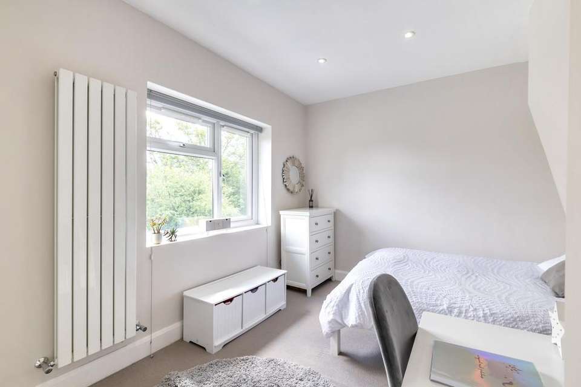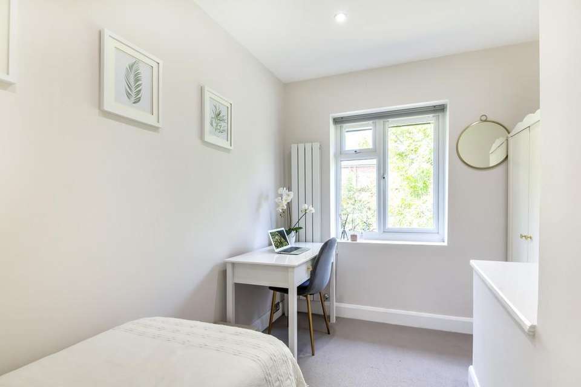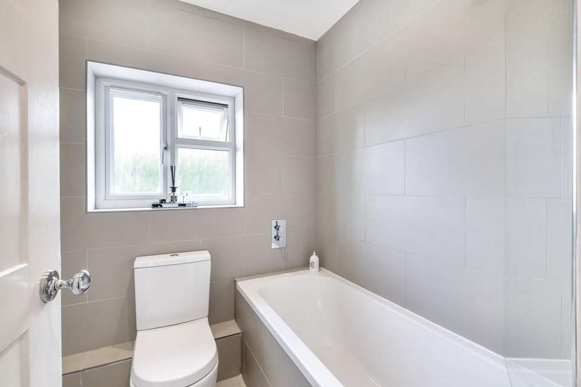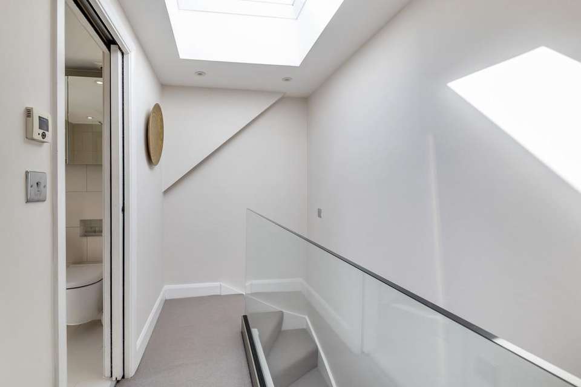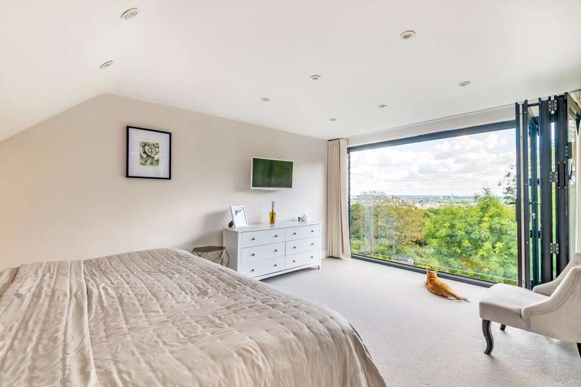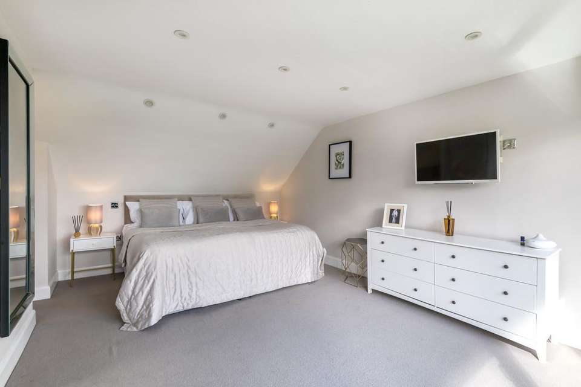4 bedroom semi-detached house for sale
Springfield Avenue, Muswell Hill N10semi-detached house
bedrooms
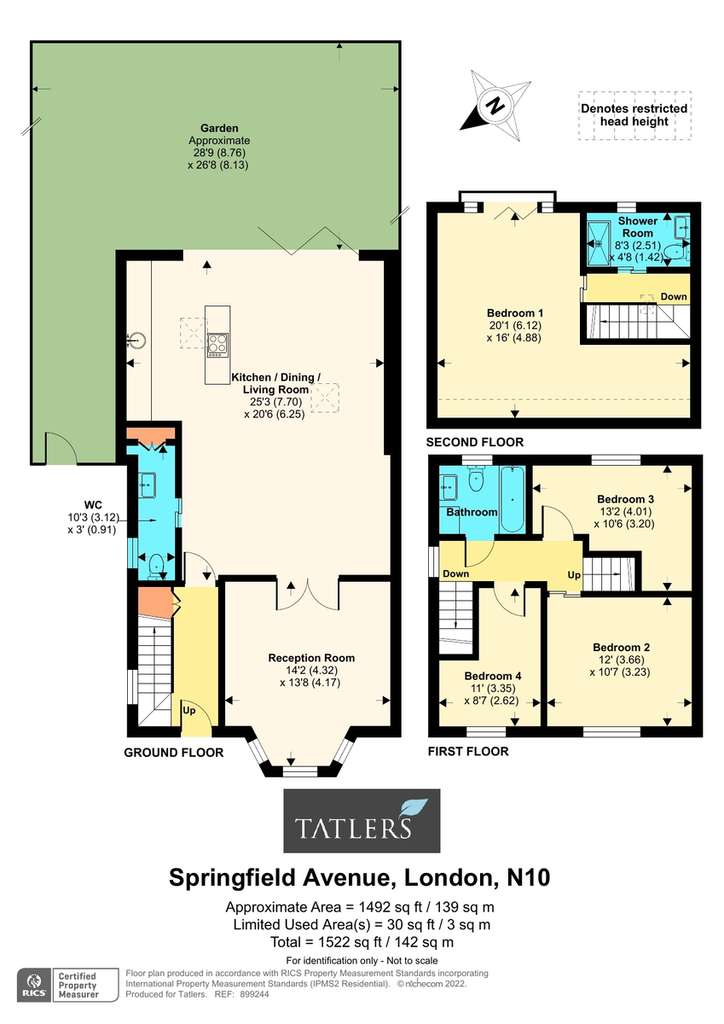
Property photos
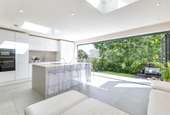
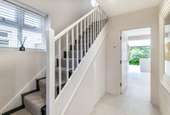
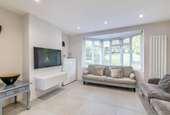
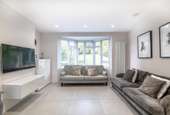
+16
Property description
Situated within moments walk of Muswell Hill's bustling promenades in a cul-de-sac just off Muswell Hill is an outstanding four bedroom, two bathroom semi detached 1950's built house. This bright and airy property has been tastefully modernised by the present owner featuring a spectacular open plan 25'3 x 20'6 kitchen/dining/living room leading out to a 28'9 x 26'8 secluded rear garden which backs onto Alexandra Palace allotments. The house also boasts a 20'1 x 16' principle bedroom with spectacular breath taking views stretching across south-east and London. Located in this quiet and desirable cul-de-sac with access to the Grove leading to Alexandra Park with its iconic Alexandra Palace, excellent bus services providing easy connections to Highgate tube station (Northern Line), Crouch End Broadway, Finsbury Park station (Victoria and Piccadilly Line). Within catchment of Muswell Hill primary and Fortismere secondary schools. Being sold with no upward chain.
ENTRANCE HALLWAY Under stairs cupboard, porcelain tiled flooring.
FRONT RECEPTION ROOM 14' 2" x 13' 8" (4.32m x 4.17m) Porcelain tiled flooring, concertina doors opening to open plan living/dining/kitchen/breakfast room.
DINING AREA Porcelain tiled flooring, pocket door to guest wc/utility room, open plan to:
KITCHEN/BREAKAST/LIVING AREA 25' 3" x 20' 6" (7.7m x 6.25m) Fitted wall and base units, quartz work tops, under mounted sink unit, surface mounted mixer tap, glazed splash backs, integrated appliances include dishwasher, fridge freezer, oven and microwave, central island with drawer units, quartz work tops, breakfast bar, induction hob, porcelain tiled flooring, opening to:
LIVING AREA Two large sky lights, concertina double glazed aluminium doors to garden.
GUEST WC/UTILITY ROOM Low level wc, chrome heated towel rail, wall mounted wash hand basin with mixer tap, cabinet, built in cupboards housing plumbing facilities for washing machine and dryer, wall mounted mirror, half tiled walls, porcelain tiled flooring.
FIRST FLOOR LANDING Built in cupboard housing gas central heating boiler.
BEDROOM 2 12' 0" x 10' 7" (3.66m x 3.23m)
BEDROOM 3 13' 2" x 10' 6" (4.01m x 3.2m)
BEDROOM 4 11' 0" x 8' 7" (3.35m x 2.62m) Fitted shelf.
BATHROOM/WC Inset bath with wall mounted mixer taps, overhead shower, glazed shower screen, low level wc, vanity drawer units incorporating wash hand basin and mixer tap, chrome heated towel rail, fully tiled walls and floors, wall mounted mirrored medicine cabinets.
SECOND FLOOR LANDING Sky light.
SHOWER ROOM Walk in tiled wet area, glazed shower screen to tiled walls, wall mounted mixer tap/shower attachment, additional fixed overhead rainfall shower, vanity drawer units incorporating wash hand basin and mixer tap, low level wc, wall mounted mirrored cabinets, porcelain tiled flooring, tiled walls, far reaching views.
BEDROOM 1 20' 1" x 16' 0" (6.12m x 4.88m) Floor to ceiling concertina double glazed aluminium doors opening to Juliet balcony with spectacular far reaching views to the East, walk in dressing room with fitted drawers, shelving and hanging rails.
EXTERIOR Front garden, mainly lawn with steps down to front door.
Rear Garden, porcelain tiled steps down to lawn and hardwood decking, mature borders, backing onto allotments, outside power points, lighting, side access, outside tap.
ENTRANCE HALLWAY Under stairs cupboard, porcelain tiled flooring.
FRONT RECEPTION ROOM 14' 2" x 13' 8" (4.32m x 4.17m) Porcelain tiled flooring, concertina doors opening to open plan living/dining/kitchen/breakfast room.
DINING AREA Porcelain tiled flooring, pocket door to guest wc/utility room, open plan to:
KITCHEN/BREAKAST/LIVING AREA 25' 3" x 20' 6" (7.7m x 6.25m) Fitted wall and base units, quartz work tops, under mounted sink unit, surface mounted mixer tap, glazed splash backs, integrated appliances include dishwasher, fridge freezer, oven and microwave, central island with drawer units, quartz work tops, breakfast bar, induction hob, porcelain tiled flooring, opening to:
LIVING AREA Two large sky lights, concertina double glazed aluminium doors to garden.
GUEST WC/UTILITY ROOM Low level wc, chrome heated towel rail, wall mounted wash hand basin with mixer tap, cabinet, built in cupboards housing plumbing facilities for washing machine and dryer, wall mounted mirror, half tiled walls, porcelain tiled flooring.
FIRST FLOOR LANDING Built in cupboard housing gas central heating boiler.
BEDROOM 2 12' 0" x 10' 7" (3.66m x 3.23m)
BEDROOM 3 13' 2" x 10' 6" (4.01m x 3.2m)
BEDROOM 4 11' 0" x 8' 7" (3.35m x 2.62m) Fitted shelf.
BATHROOM/WC Inset bath with wall mounted mixer taps, overhead shower, glazed shower screen, low level wc, vanity drawer units incorporating wash hand basin and mixer tap, chrome heated towel rail, fully tiled walls and floors, wall mounted mirrored medicine cabinets.
SECOND FLOOR LANDING Sky light.
SHOWER ROOM Walk in tiled wet area, glazed shower screen to tiled walls, wall mounted mixer tap/shower attachment, additional fixed overhead rainfall shower, vanity drawer units incorporating wash hand basin and mixer tap, low level wc, wall mounted mirrored cabinets, porcelain tiled flooring, tiled walls, far reaching views.
BEDROOM 1 20' 1" x 16' 0" (6.12m x 4.88m) Floor to ceiling concertina double glazed aluminium doors opening to Juliet balcony with spectacular far reaching views to the East, walk in dressing room with fitted drawers, shelving and hanging rails.
EXTERIOR Front garden, mainly lawn with steps down to front door.
Rear Garden, porcelain tiled steps down to lawn and hardwood decking, mature borders, backing onto allotments, outside power points, lighting, side access, outside tap.
Council tax
First listed
Over a month agoSpringfield Avenue, Muswell Hill N10
Placebuzz mortgage repayment calculator
Monthly repayment
The Est. Mortgage is for a 25 years repayment mortgage based on a 10% deposit and a 5.5% annual interest. It is only intended as a guide. Make sure you obtain accurate figures from your lender before committing to any mortgage. Your home may be repossessed if you do not keep up repayments on a mortgage.
Springfield Avenue, Muswell Hill N10 - Streetview
DISCLAIMER: Property descriptions and related information displayed on this page are marketing materials provided by Tatlers - Muswell Hill. Placebuzz does not warrant or accept any responsibility for the accuracy or completeness of the property descriptions or related information provided here and they do not constitute property particulars. Please contact Tatlers - Muswell Hill for full details and further information.





