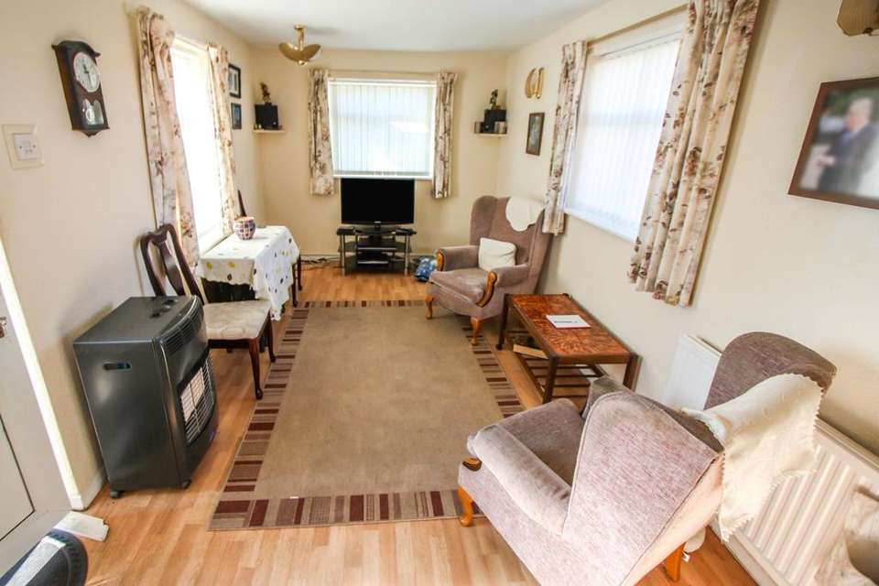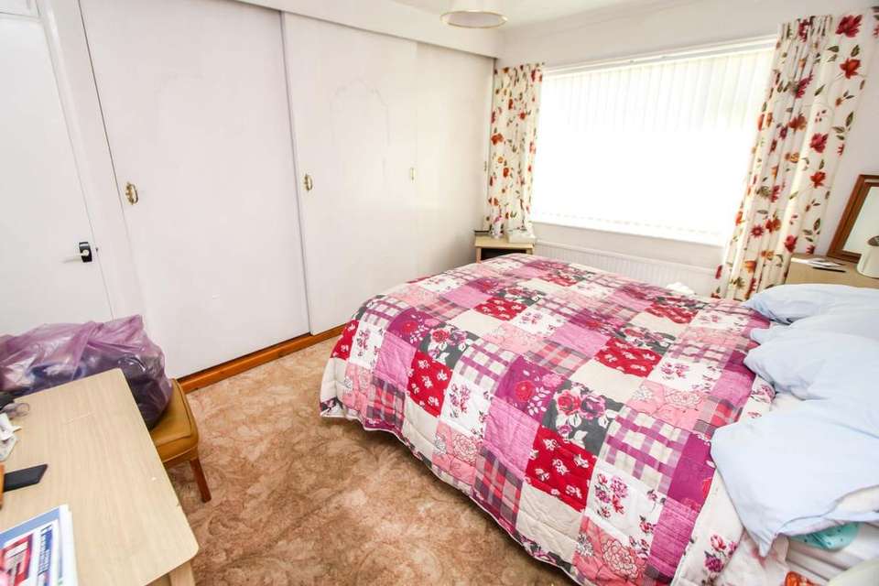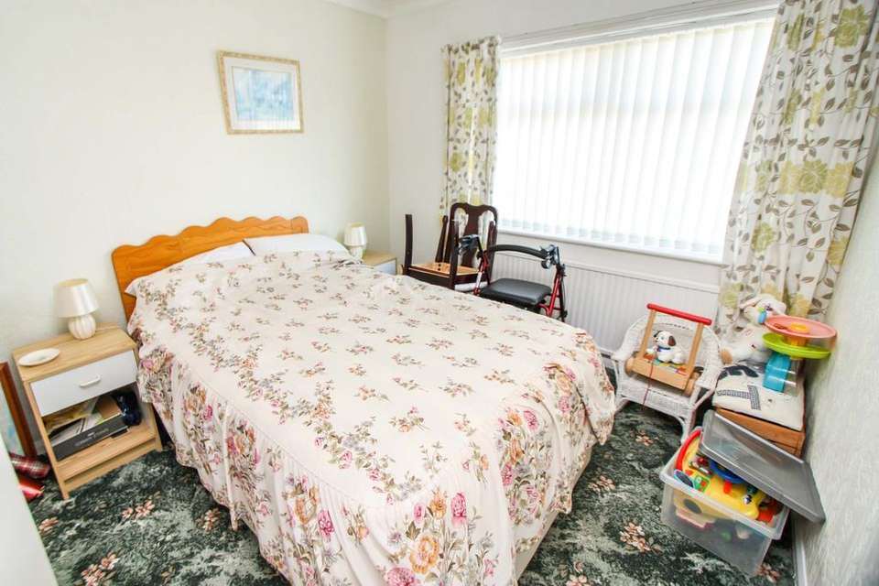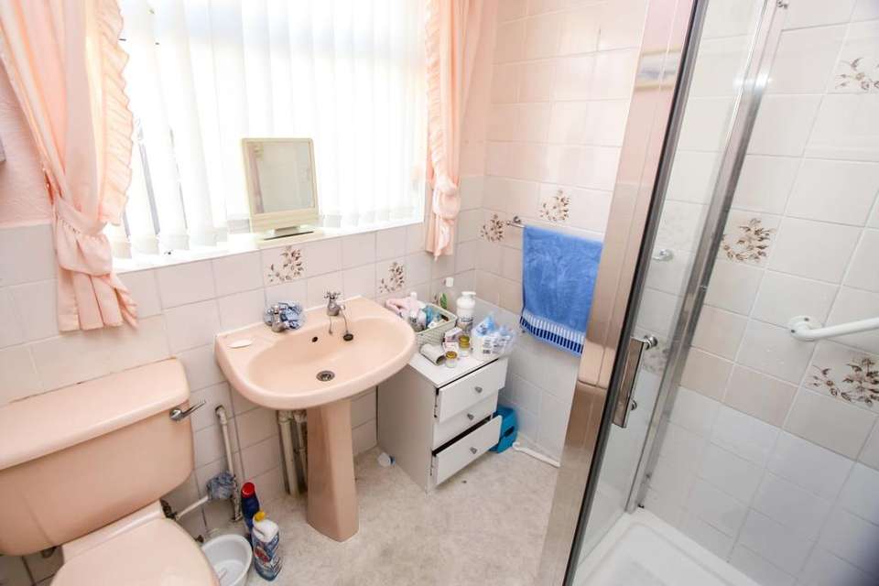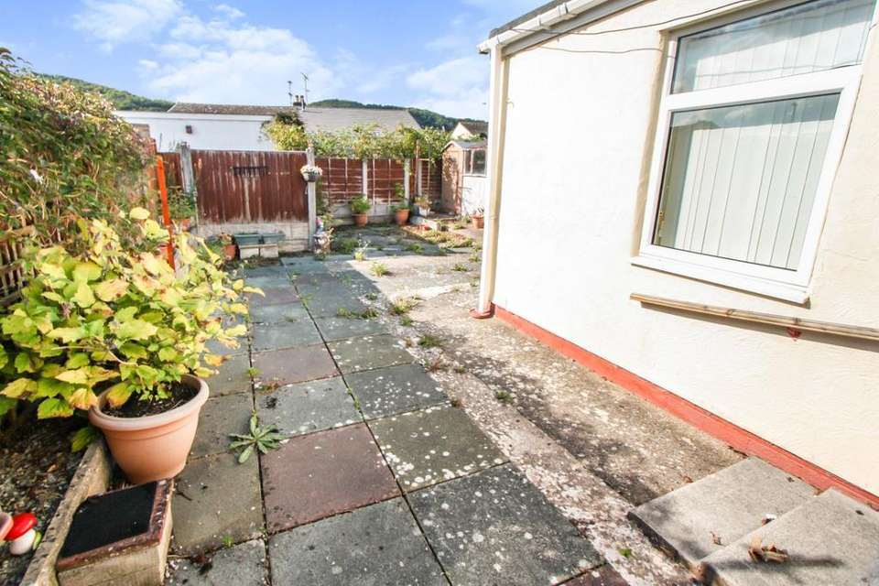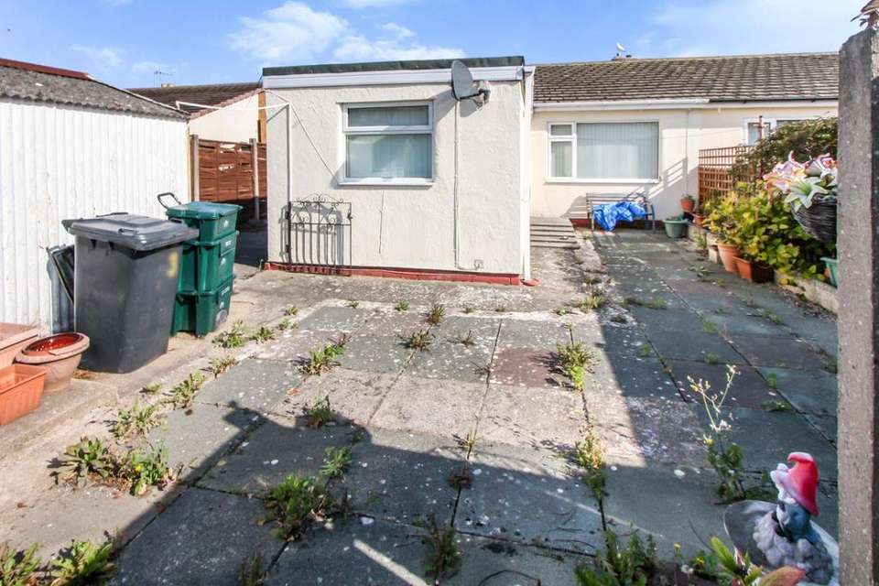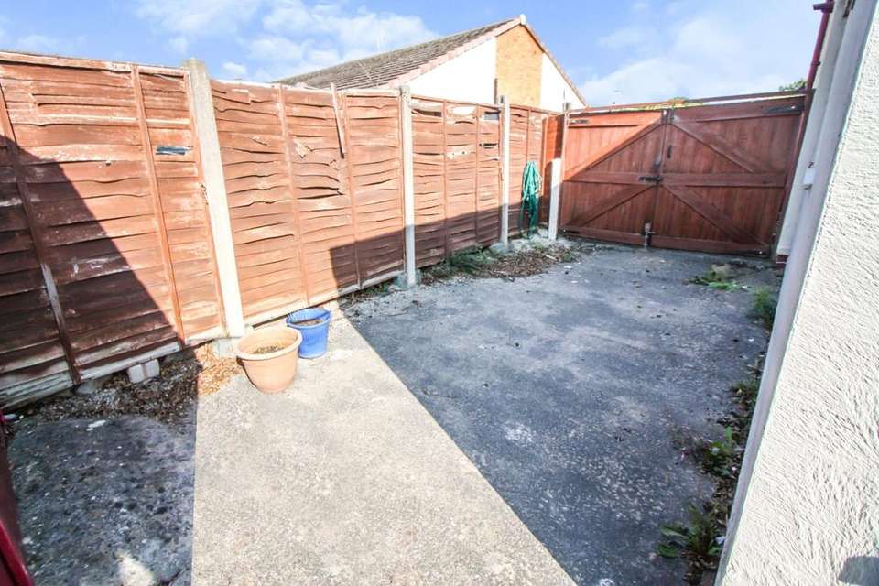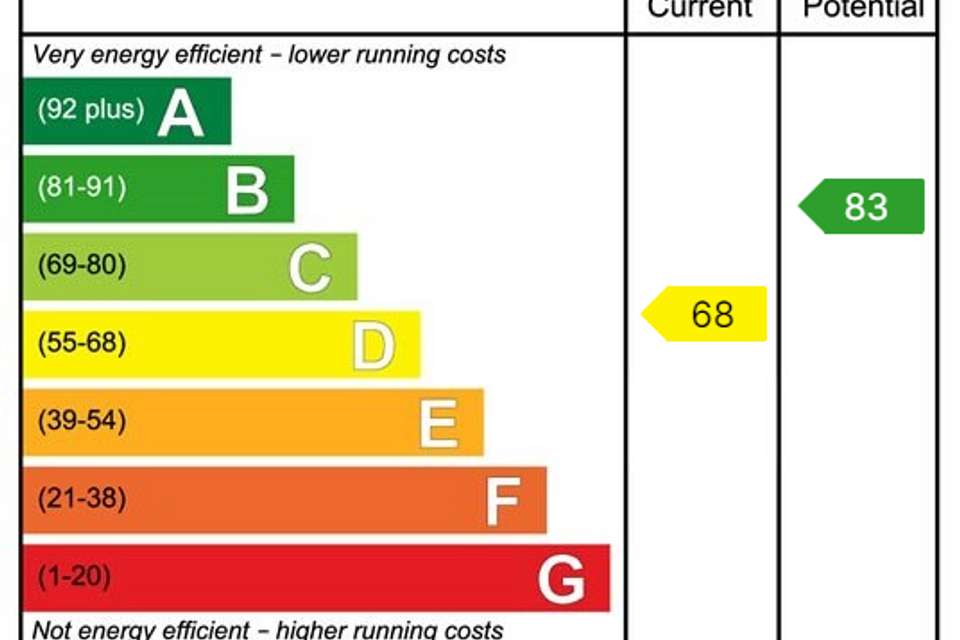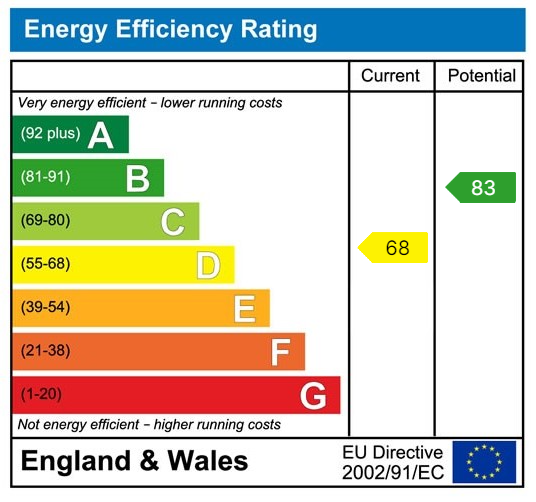2 bedroom semi-detached bungalow for sale
Troon Way, Abergele, Conwy, LL22 7TTbungalow
bedrooms
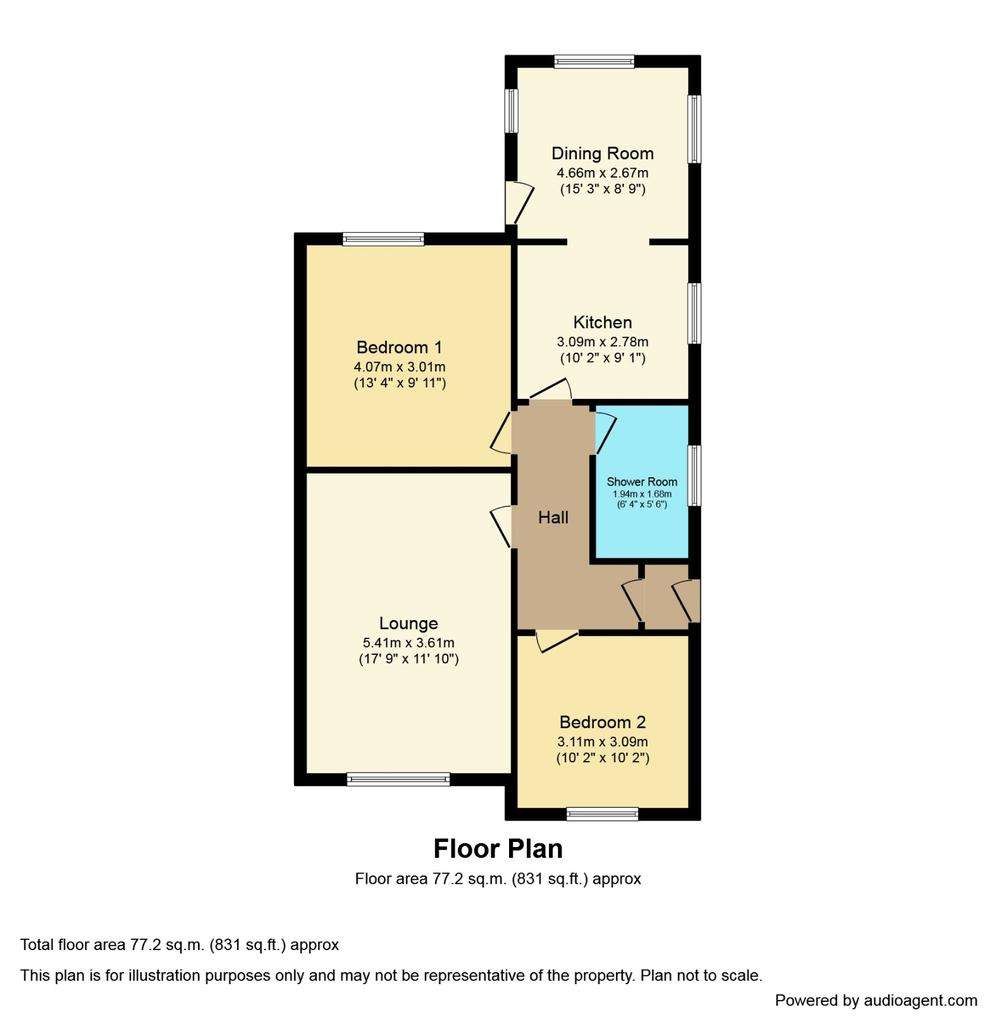
Property photos

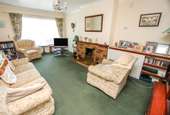
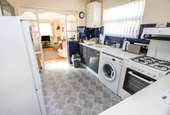
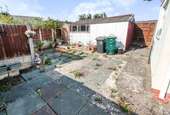
+8
Property description
A semi detached bungalow in a pleasant and quiet area of Abergele, within walking distance of local shops, amenities and the beach at Pensarn. The property occupies a level location and has easily maintained gardens to the front and rear. Having been extended, the bungalow now has two reception rooms, a fitted kitchen shower room and two double bedrooms. Benefitting from gas central heating, driveway parking and a detached garage. This property will appeal to a variety of buyers including small families and the retirement market. Available with no forward chain.LobbyPart glazed entrance door into lobby. Second part glazed entrance door opens to;HallWith coved ceiling, loft hatch, smoke alarm and power point.Lounge - 5.41m x 3.61m (17'8" x 11'10")With window to the front, coved ceiling, gas fire within a brick surround, wall lights, radiator, alcove storage and power points.Kitchen - 3.09m x 2.78m (10'1" x 9'1")Fitted with a range of wall and base cabinets with worktop surfaces over. Single bowl sink and drainer with mixer tap, space for cooker and appliances. Wall mounted Worcester gas boiler, part tiled walls, power points and radiator. Window to the side and open access to;Dining Room - 4.66m x 2.67m (15'3" x 8'9")With windows to the sides and rear. Radiator, wall lights and power points. Door to garden.Bedroom One - 4.07m x 3.01m (13'4" x 9'10")Window overlooking the rear garden, coved ceiling, a range of wardrobes with sliding doors, additional storage cupboard, radiator and power points.Bedroom Two - 3.11m x 2.79m (10'2" x 9'1")A further double room with window to the front of the property, coved ceiling, radiator and power points.Shower Room - 1.94m x 1.68m (6'4" x 5'6")Fitted with a three piece suite comprising of low flush wc, pedestal wash hand basin and shower cubicle with Mira electric shower. Part tiled walls, obscure glazed window and radiator. OutsideTo the front is a gravel garden bordered by shrubs. Outside tap. A lengthy driveway leads to timber double gates and, beyond these, is additional parking and a detached single garage. A side gate opens to the rear which is south facing, paved and fully enclosed.ServicesMains gas, electric, water and drainage are believed connected or available at the property. Please note no appliances are tested by the selling agent.DirectionsFrom the agent's office, proceed past Tesco and take the right turn into Sea Road. Take the turning on the left into Eldon Drive and follow the road to the bottom where you will enter Troon Way. Number three will be seen on the right.
Council tax
First listed
Over a month agoEnergy Performance Certificate
Troon Way, Abergele, Conwy, LL22 7TT
Placebuzz mortgage repayment calculator
Monthly repayment
The Est. Mortgage is for a 25 years repayment mortgage based on a 10% deposit and a 5.5% annual interest. It is only intended as a guide. Make sure you obtain accurate figures from your lender before committing to any mortgage. Your home may be repossessed if you do not keep up repayments on a mortgage.
Troon Way, Abergele, Conwy, LL22 7TT - Streetview
DISCLAIMER: Property descriptions and related information displayed on this page are marketing materials provided by Peter Large - Abergele. Placebuzz does not warrant or accept any responsibility for the accuracy or completeness of the property descriptions or related information provided here and they do not constitute property particulars. Please contact Peter Large - Abergele for full details and further information.





