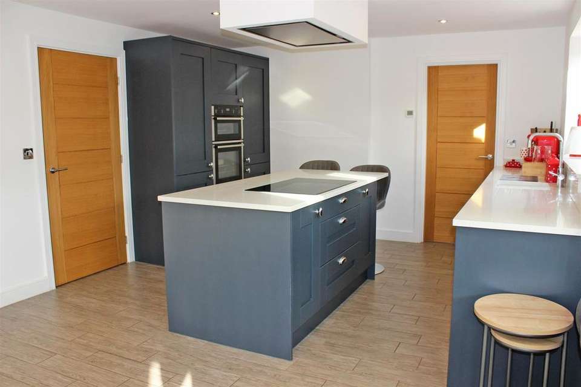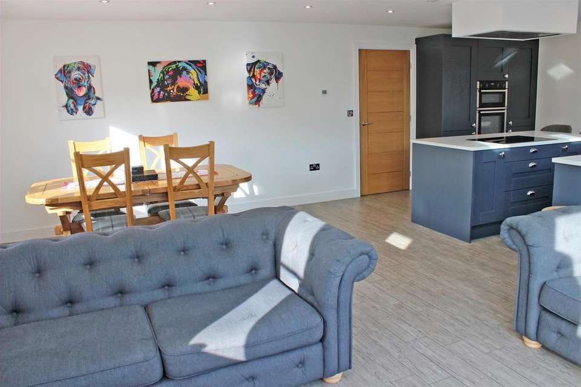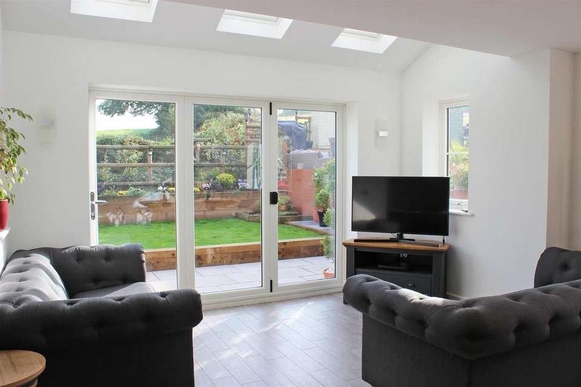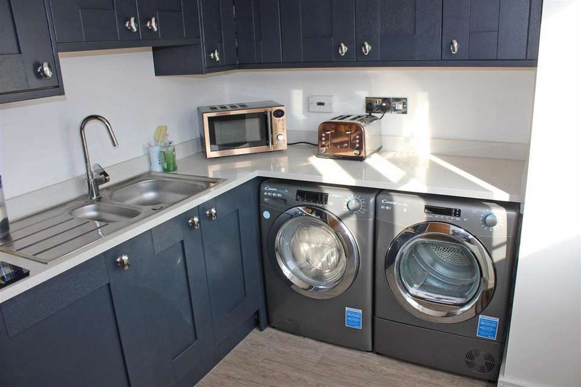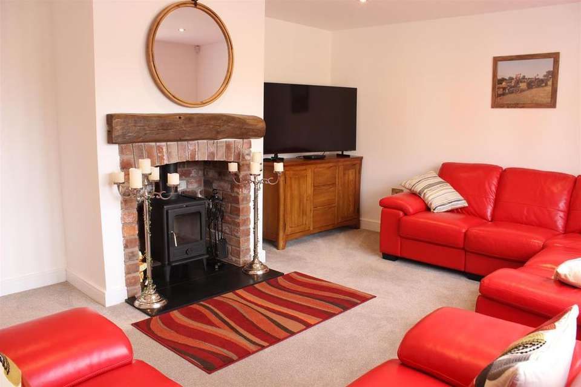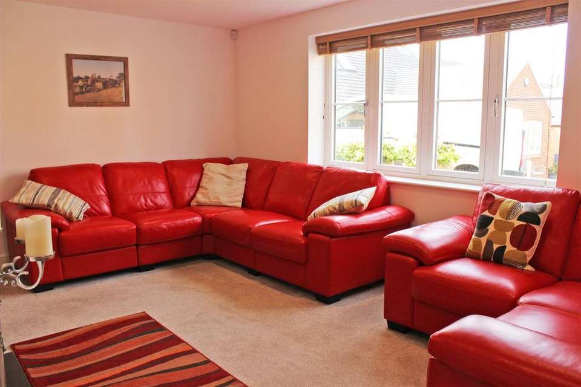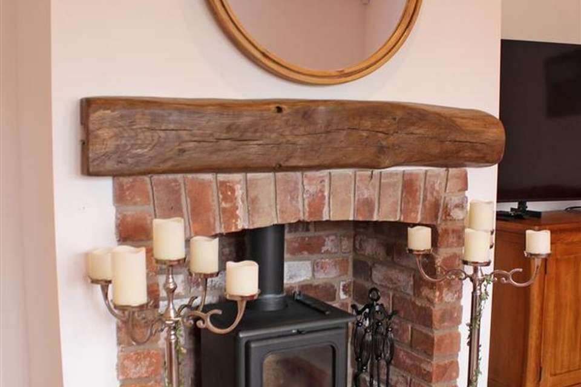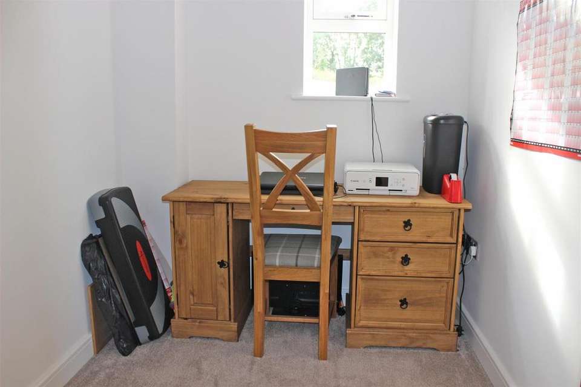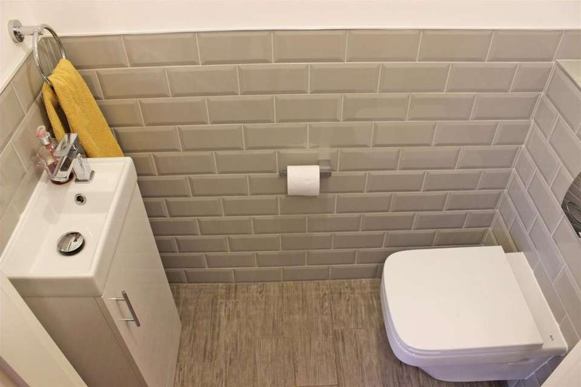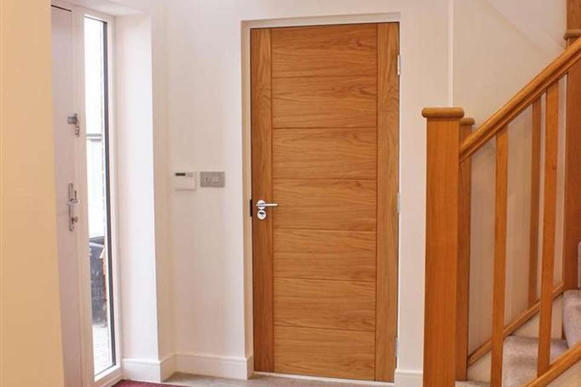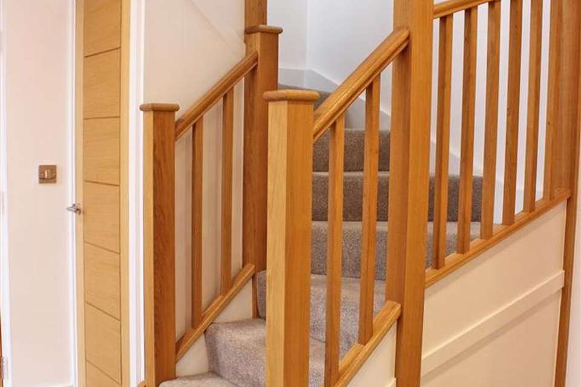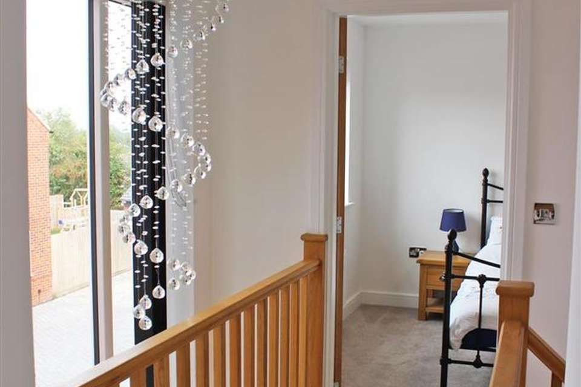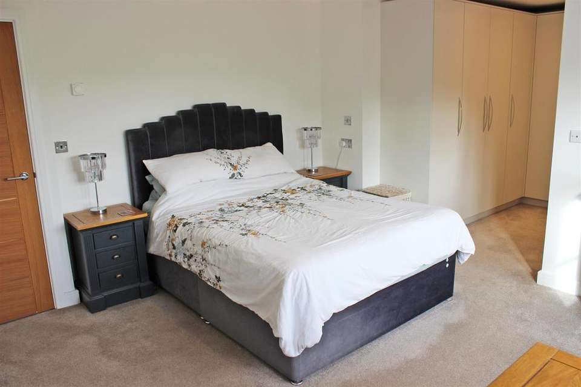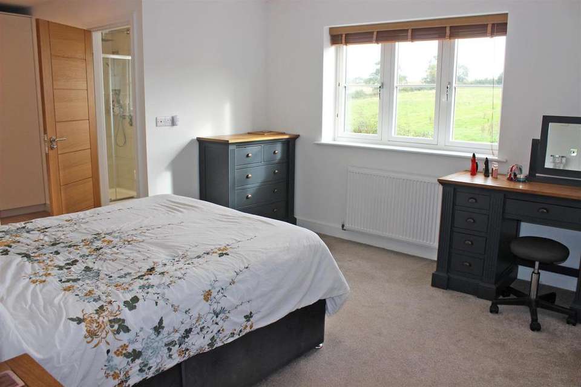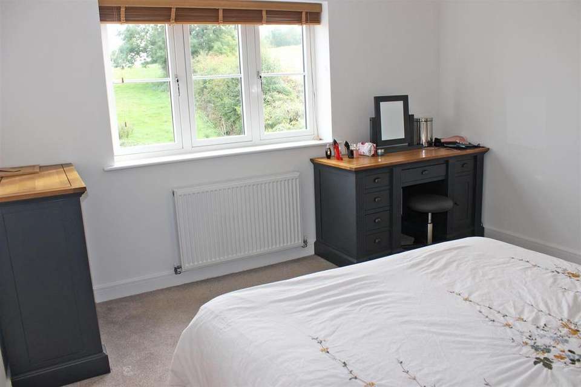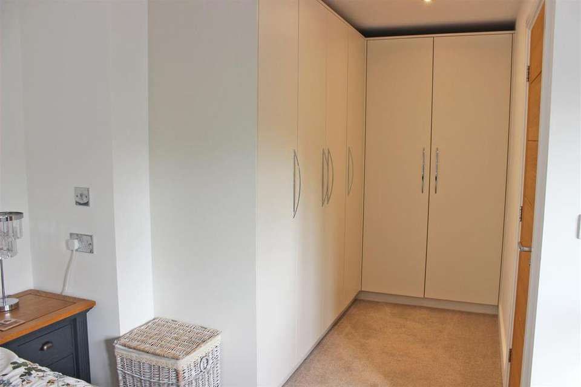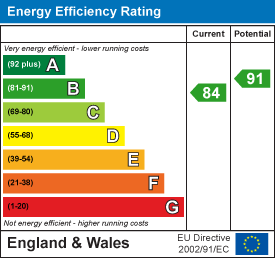4 bedroom detached house for sale
Mill View Gardens, Austreydetached house
bedrooms
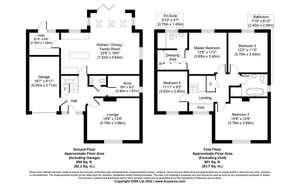
Property photos

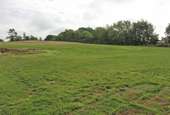
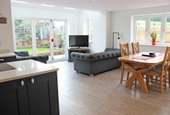
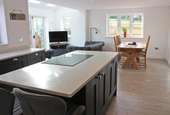
+16
Property description
Offering for sale this superb modern four bedroom detached home which was built in 2020. INCLUDING PADDOCK LAND OF APPROXIMATELY TWO ACRES.
To The Ground Floor -
Entrance Hallway - Via Upvc double glazed entrance door having two double glazed side panels which enters into a double height space with double glazed window above, oak staircase off with understairs storage cupboard, ceiling down lighters and wood effect tiled flooring with under floor heating.
Downstairs W.C - Having a continuation of wood effect tiled flooring, wash basin set over vanity cupboard, w.c with enclosed cistern, ceramic tiling to walls and extractor.
Study - 2.9 x 1.87 (9'6" x 6'1") - Having double glazed window, under floor heating, ceiling down lighters and wall mounted TV aerial point.
Lounge - 3.86 x 4.78 (12'7" x 15'8") - Having double glazed window to the front, under floor heating, wall mounted TV aerial point, brick fire surround with modern mantle and marble hearth with log burner inset and down lighters to the ceiling.
Superb Kitchen/Dining And Family Room - 7.22 x 3.82 min 5.64 max (23'8" x 12'6" min 18'6" - Having wood effect tiled flooring throughout with under floor heating, double glazed window to the rear and double glazed window to the side. Sitting area with vaulted ceiling having two side double glazed windows, three velux roof lights, double glazed bi-fold doors leading out to the garden, wall light points and ceiling down lighters. The kitchen area has quartz work surfaces with sink inset and mixer tap over which is also a boiling water tap. Integrated dishwasher, integrated bin, range of base cupboards, island having matching quartz work surface and a range of drawers and base cupboards and breakfast bar to one end. There is an induction five ring hob and suspended extractor above, further bank of kitchen cabinets having double wall mounted oven with cupboard above and below, integrated fridge freezer and full height storage cupboard. The room is a fantastic size and has ample space to have a dining and sitting area.
Utility Room - 1.99 x 2.7 (6'6" x 8'10") - Having a continuation of wood effect tiled flooring with under floor heating, double glazed rear window and double glazed rear door leading to the garden. Matching quartz work surfaces, stainless steel one and a half sink and drainer, range of base cupboards, range of wall cupboards, space and plumbing for automatic washing machine, space for dryer, ceiling down lighters and full height storage cupboard.
Integral Garage - 5.05 x 2.71 (16'6" x 8'10") - Having an up and over door to the front, housing boiler, power, lighting and outside water tap. There is a connecting door from the garage leading to the hallway.
To The First Floor -
Superb Gallery Landing - With oak banister having feature double height glazed window, ceiling down lighters, radiator, loft access and large fitted airing cupboard.
Master Bedroom - 3.4 x 3.85 (11'1" x 12'7") - Having double glazed window to the rear with fantastic views over the fields, wall mounted TV aerial point, radiator and the bedroom is open to:
Dressing Area - 1.78 x 2.7 (5'10" x 8'10") - Having a range of fitted wardrobes, ceiling down lighters and door leading through to:
En-Suite Shower Room - Having double glazed window, tiled flooring, ceramic tiling to the walls, wall mounted towel rail, wash basin set over floating vanity drawer, w.c with enclosed cistern, double shower with rainfall head and detachable shower head and shaver socket.
Bedroom Two - 3.88 max 3.32 min x 4.78 (12'8" max 10'10" min x 1 - Having double glazed window to the front, wall mounted TV aerial point and radiator.
Bedroom Three - 3.43 x 3.7 (11'3" x 12'1") - Having double glazed window to the rear with superb views over the fields, wall mounted TV aerial point and radiator.
Bedroom Four - 3.63 x 2.8 (11'10" x 9'2") - Having double glazed window to the front, wall mounted TV aerial point and radiator.
Family Bathroom - Superbly fitted having tiled flooring, ceramic tiling to the walls, wash basin set over floating vanity drawers, w.c with enclosed cistern, shaver socket, wall mounted towel rail, modern free standing bath with waterfall tap and detachable shower head, shower cubicle with rainfall head and detachable shower head, ceiling down lighters, extractor and double glazed window.
To The Exterior - To the front of the property there is a block paved driveway. Paved pathway which leads to a side gate with lawn and planted borders to the front and outside light points, which leads to the garage and reception area to the entrance of the property.
To the rear of the property there is an enclosed garden which extends to the side of the property having a paved patio area, lawn with sleeper edge and sleeper edged raised planters, side steps leading up to a further paved patio and lawn area, steps leading up to a further patio and hard standing for two sheds. There is post and rail fencing onto the paddock land and gated access which leads to a gravel parking area.
The paddock land to the side is accessed via double wooden gates to the side of the property which leads into the additional gravel parking. The paddock itself is pasture land, and we understand from the owner that there is approximately two acres to the side which is included with the property.
General Infomration -
Services - We understand all main services are connected.
Tenure - We understand the property is freehold. However, further verification must be sought from the vendors solicitors.
Viewing - By prior appointment with Mark Evans & Company on[use Contact Agent Button]
Council Tax - We understand this property is Council Tax Band "F". However, this should
be verified by any intending purchaser.
Disclaimer - DETAILS HAVE NOT BEEN CHECKED BY VENDOR & CONSEQUENTLY INFORMATION CONTAINED HEREIN MAY CHANGE AND ANY PROSPECTIVE PURCHASER TO VERIFY THESE FACTS BEFORE PROCEEDING FURTHER.
Fixtures And Fittings - Some items may be available subject to separate negotiation. We would advise any intending purchaser to verify what will be included in the sale of this property and confirm this with their solicitors.
To The Ground Floor -
Entrance Hallway - Via Upvc double glazed entrance door having two double glazed side panels which enters into a double height space with double glazed window above, oak staircase off with understairs storage cupboard, ceiling down lighters and wood effect tiled flooring with under floor heating.
Downstairs W.C - Having a continuation of wood effect tiled flooring, wash basin set over vanity cupboard, w.c with enclosed cistern, ceramic tiling to walls and extractor.
Study - 2.9 x 1.87 (9'6" x 6'1") - Having double glazed window, under floor heating, ceiling down lighters and wall mounted TV aerial point.
Lounge - 3.86 x 4.78 (12'7" x 15'8") - Having double glazed window to the front, under floor heating, wall mounted TV aerial point, brick fire surround with modern mantle and marble hearth with log burner inset and down lighters to the ceiling.
Superb Kitchen/Dining And Family Room - 7.22 x 3.82 min 5.64 max (23'8" x 12'6" min 18'6" - Having wood effect tiled flooring throughout with under floor heating, double glazed window to the rear and double glazed window to the side. Sitting area with vaulted ceiling having two side double glazed windows, three velux roof lights, double glazed bi-fold doors leading out to the garden, wall light points and ceiling down lighters. The kitchen area has quartz work surfaces with sink inset and mixer tap over which is also a boiling water tap. Integrated dishwasher, integrated bin, range of base cupboards, island having matching quartz work surface and a range of drawers and base cupboards and breakfast bar to one end. There is an induction five ring hob and suspended extractor above, further bank of kitchen cabinets having double wall mounted oven with cupboard above and below, integrated fridge freezer and full height storage cupboard. The room is a fantastic size and has ample space to have a dining and sitting area.
Utility Room - 1.99 x 2.7 (6'6" x 8'10") - Having a continuation of wood effect tiled flooring with under floor heating, double glazed rear window and double glazed rear door leading to the garden. Matching quartz work surfaces, stainless steel one and a half sink and drainer, range of base cupboards, range of wall cupboards, space and plumbing for automatic washing machine, space for dryer, ceiling down lighters and full height storage cupboard.
Integral Garage - 5.05 x 2.71 (16'6" x 8'10") - Having an up and over door to the front, housing boiler, power, lighting and outside water tap. There is a connecting door from the garage leading to the hallway.
To The First Floor -
Superb Gallery Landing - With oak banister having feature double height glazed window, ceiling down lighters, radiator, loft access and large fitted airing cupboard.
Master Bedroom - 3.4 x 3.85 (11'1" x 12'7") - Having double glazed window to the rear with fantastic views over the fields, wall mounted TV aerial point, radiator and the bedroom is open to:
Dressing Area - 1.78 x 2.7 (5'10" x 8'10") - Having a range of fitted wardrobes, ceiling down lighters and door leading through to:
En-Suite Shower Room - Having double glazed window, tiled flooring, ceramic tiling to the walls, wall mounted towel rail, wash basin set over floating vanity drawer, w.c with enclosed cistern, double shower with rainfall head and detachable shower head and shaver socket.
Bedroom Two - 3.88 max 3.32 min x 4.78 (12'8" max 10'10" min x 1 - Having double glazed window to the front, wall mounted TV aerial point and radiator.
Bedroom Three - 3.43 x 3.7 (11'3" x 12'1") - Having double glazed window to the rear with superb views over the fields, wall mounted TV aerial point and radiator.
Bedroom Four - 3.63 x 2.8 (11'10" x 9'2") - Having double glazed window to the front, wall mounted TV aerial point and radiator.
Family Bathroom - Superbly fitted having tiled flooring, ceramic tiling to the walls, wash basin set over floating vanity drawers, w.c with enclosed cistern, shaver socket, wall mounted towel rail, modern free standing bath with waterfall tap and detachable shower head, shower cubicle with rainfall head and detachable shower head, ceiling down lighters, extractor and double glazed window.
To The Exterior - To the front of the property there is a block paved driveway. Paved pathway which leads to a side gate with lawn and planted borders to the front and outside light points, which leads to the garage and reception area to the entrance of the property.
To the rear of the property there is an enclosed garden which extends to the side of the property having a paved patio area, lawn with sleeper edge and sleeper edged raised planters, side steps leading up to a further paved patio and lawn area, steps leading up to a further patio and hard standing for two sheds. There is post and rail fencing onto the paddock land and gated access which leads to a gravel parking area.
The paddock land to the side is accessed via double wooden gates to the side of the property which leads into the additional gravel parking. The paddock itself is pasture land, and we understand from the owner that there is approximately two acres to the side which is included with the property.
General Infomration -
Services - We understand all main services are connected.
Tenure - We understand the property is freehold. However, further verification must be sought from the vendors solicitors.
Viewing - By prior appointment with Mark Evans & Company on[use Contact Agent Button]
Council Tax - We understand this property is Council Tax Band "F". However, this should
be verified by any intending purchaser.
Disclaimer - DETAILS HAVE NOT BEEN CHECKED BY VENDOR & CONSEQUENTLY INFORMATION CONTAINED HEREIN MAY CHANGE AND ANY PROSPECTIVE PURCHASER TO VERIFY THESE FACTS BEFORE PROCEEDING FURTHER.
Fixtures And Fittings - Some items may be available subject to separate negotiation. We would advise any intending purchaser to verify what will be included in the sale of this property and confirm this with their solicitors.
Council tax
First listed
Over a month agoEnergy Performance Certificate
Mill View Gardens, Austrey
Placebuzz mortgage repayment calculator
Monthly repayment
The Est. Mortgage is for a 25 years repayment mortgage based on a 10% deposit and a 5.5% annual interest. It is only intended as a guide. Make sure you obtain accurate figures from your lender before committing to any mortgage. Your home may be repossessed if you do not keep up repayments on a mortgage.
Mill View Gardens, Austrey - Streetview
DISCLAIMER: Property descriptions and related information displayed on this page are marketing materials provided by Mark Evans & Company - Tamworth. Placebuzz does not warrant or accept any responsibility for the accuracy or completeness of the property descriptions or related information provided here and they do not constitute property particulars. Please contact Mark Evans & Company - Tamworth for full details and further information.





