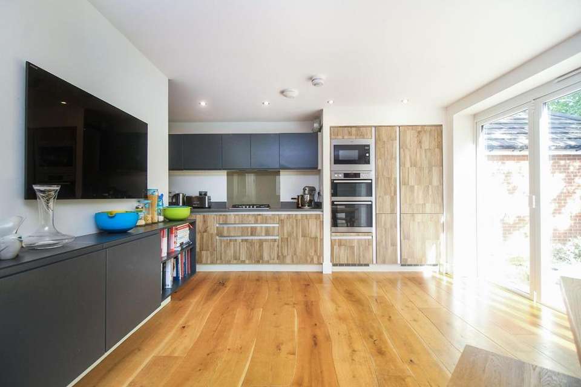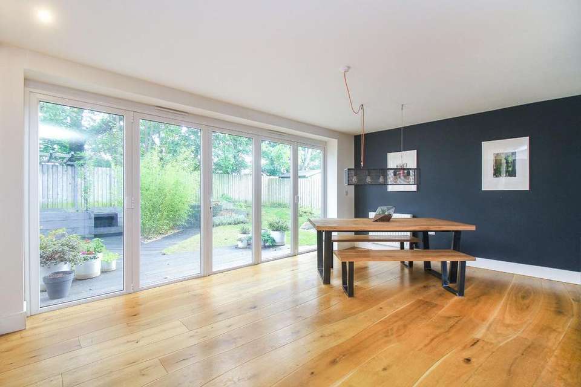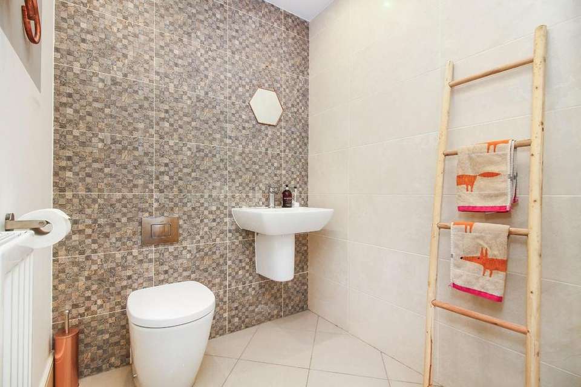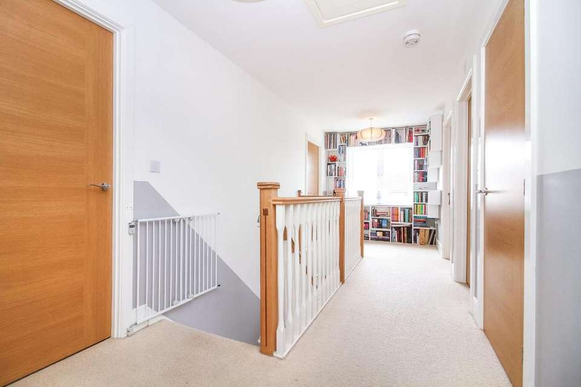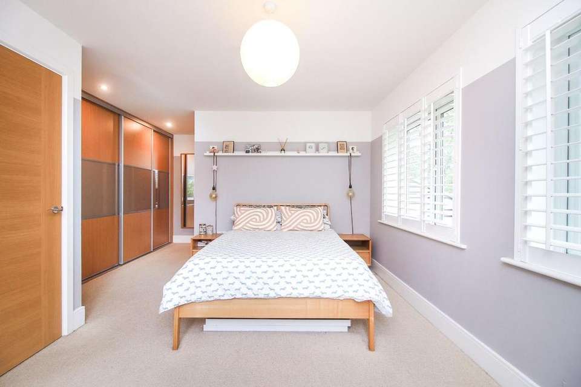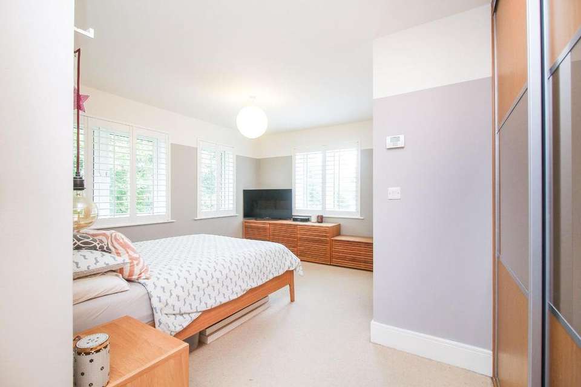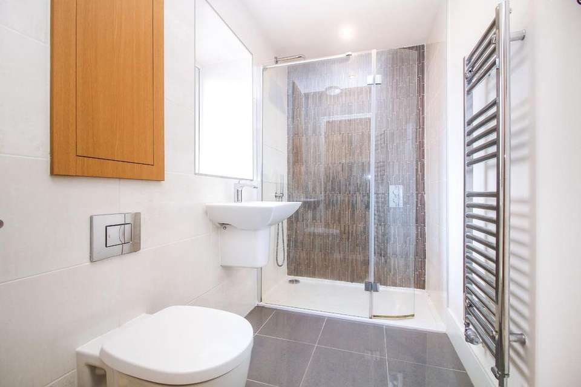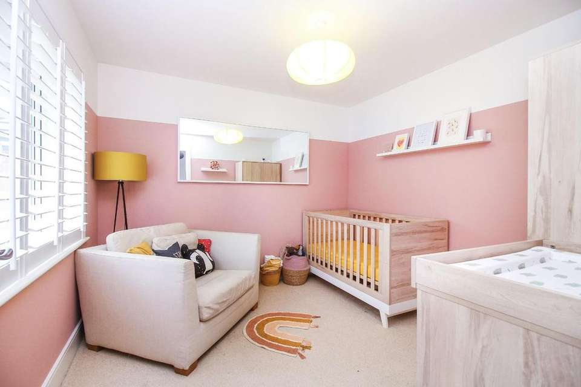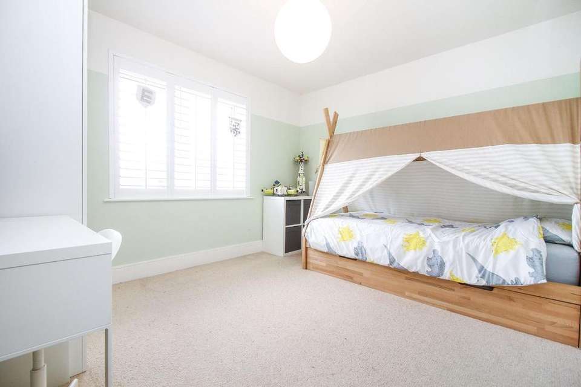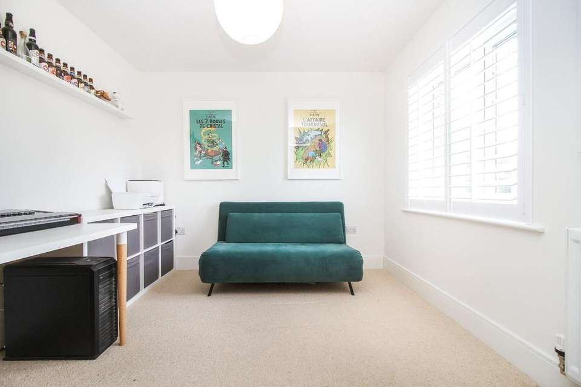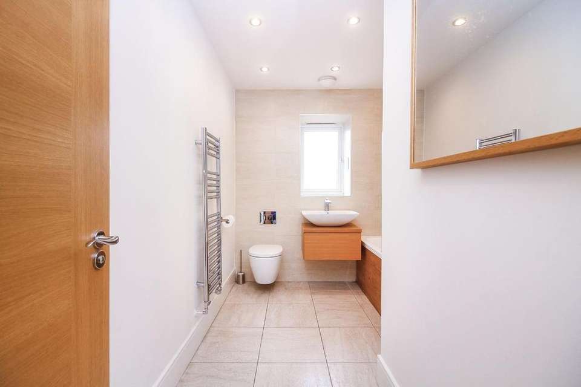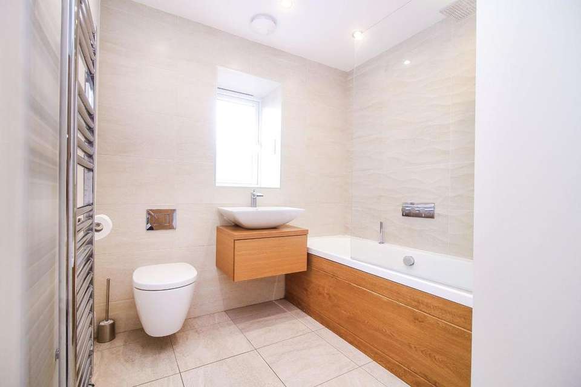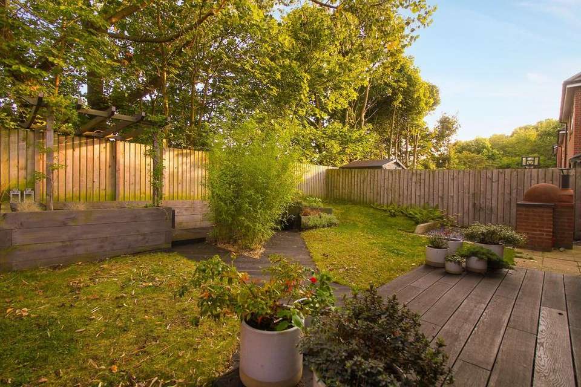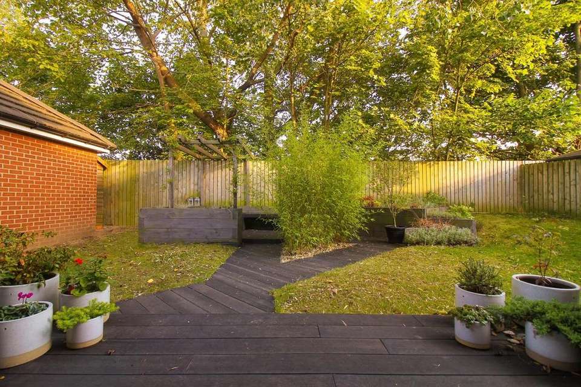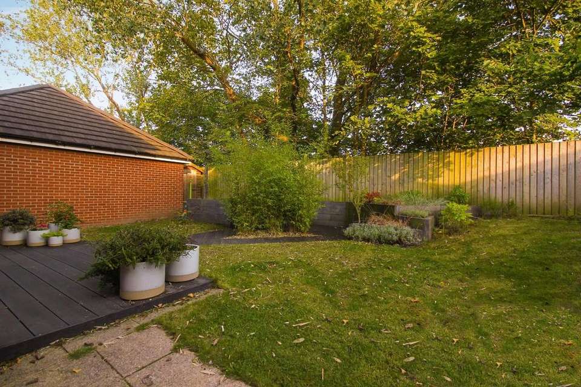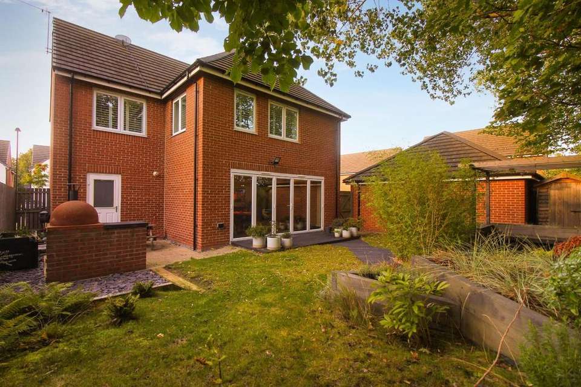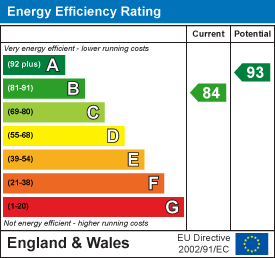4 bedroom detached house for sale
St. Edmunds Close, Backworth, Newcastle Upon Tynedetached house
bedrooms
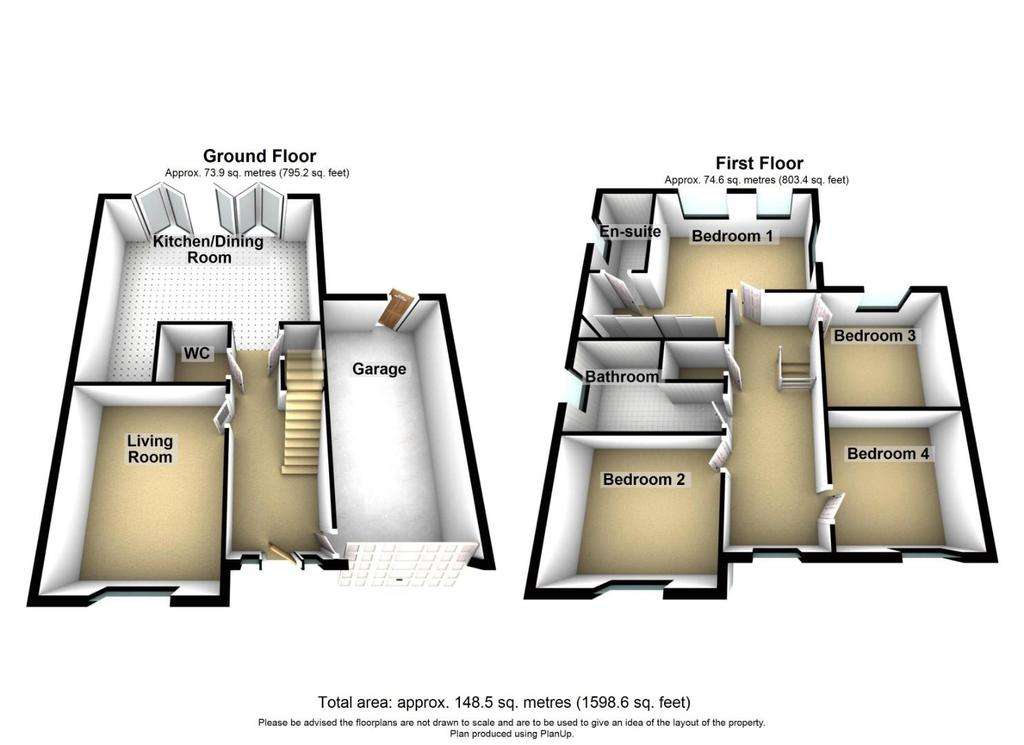
Property photos

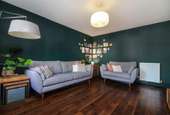
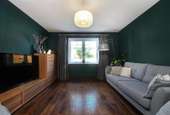
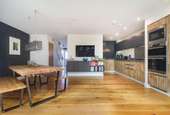
+16
Property description
An exciting opportunity has arisen to acquire this beautiful four-bedroom, two-bathroom detached home, situated on the highly admired St. Edmunds Close, near the quaint village of Backworth. Elegantly decorated in a sleek modern style throughout, and benefiting from being within proximity to supermarkets, shops, restaurants, links to public transport, and schooling at all levels, which makes this perfect family home potential.
Upon entry into this stunning home finds a welcoming entrance hallway, granting access to the principal rooms, staircase and a handy downstairs W.C. First is the living area, which provides ample space for furnishings, and exceptionally trendy décor. Through the hallway finds the beautifully designed open-plan dining/kitchen area, presenting a generous amount of space for furnishings, exquisite décor, and luxurious bi-fold doors out to the garden, which flood the room with natural light and create an indoors meets outdoors feel. The kitchen area is conveniently equipped with a variety of integrated appliances such as an oven, grill, microwave, hob and overhead extractor fan, and boasts a modern look with a range of stylish wooden base units, sleek dark overhead units, and bespoke bole floor hardwood flooring.
Upstairs to the first-floor landing finds the bedrooms and a gorgeous bespoke fitted bookshelf which surrounds the window. All rooms are immaculately presented, exclusively fitted with plantation shutters, showcase the pristine décor notable throughout the home, and offer ample space and versatility to create a dressing room, hobby room, study, or office if desired, an ideal opportunity for those working from home. The sizeable master bedroom benefits from fitted wardrobes with sliding doors for extra storage, and an ensuite with a walk-in shower. Completing the floor is a fully tiled family bathroom with a shower over bath and a heated towel rail.
Living Room - 4.35 x 3.53 (14'3" x 11'6") -
Kitchen / Dining Room - 5.8 x 5.44 (19'0" x 17'10") -
Wc - 1.64 x 1.49 (5'4" x 4'10") -
Bedroom One - 5.8 x 4.45 (19'0" x 14'7") -
En Suite - 2.52 x 1.39 (8'3" x 4'6") -
Bedroom Two - 3.53 x 3.02 (11'6" x 9'10") -
Bedroom Three - 3.01 x 2.99 (9'10" x 9'9") -
Bedroom Four - 3.01 x 2.89 (9'10" x 9'5") -
Bathroom - 3.53 x 2.21 (11'6" x 7'3") -
Garage - 5.98 x 2.89 (19'7" x 9'5") -
Externally, this beautiful home offers double glazing throughout, a welcoming lawn area to the front, and a garage with pluming and electricity and double driveway for off-road parking. To the rear finds a delightful garden with a substantial amount of lawn space, a garden shed, a display of plants and shrubs, a decking area, perfect for alfresco dining with family and guests, and a patio which exclusively locates a pizza oven/ BBQ.
Declaration of interest - the owner of this property is a representative of Signature.
Tenure : Freehold
Council Tax Band : E
Upon entry into this stunning home finds a welcoming entrance hallway, granting access to the principal rooms, staircase and a handy downstairs W.C. First is the living area, which provides ample space for furnishings, and exceptionally trendy décor. Through the hallway finds the beautifully designed open-plan dining/kitchen area, presenting a generous amount of space for furnishings, exquisite décor, and luxurious bi-fold doors out to the garden, which flood the room with natural light and create an indoors meets outdoors feel. The kitchen area is conveniently equipped with a variety of integrated appliances such as an oven, grill, microwave, hob and overhead extractor fan, and boasts a modern look with a range of stylish wooden base units, sleek dark overhead units, and bespoke bole floor hardwood flooring.
Upstairs to the first-floor landing finds the bedrooms and a gorgeous bespoke fitted bookshelf which surrounds the window. All rooms are immaculately presented, exclusively fitted with plantation shutters, showcase the pristine décor notable throughout the home, and offer ample space and versatility to create a dressing room, hobby room, study, or office if desired, an ideal opportunity for those working from home. The sizeable master bedroom benefits from fitted wardrobes with sliding doors for extra storage, and an ensuite with a walk-in shower. Completing the floor is a fully tiled family bathroom with a shower over bath and a heated towel rail.
Living Room - 4.35 x 3.53 (14'3" x 11'6") -
Kitchen / Dining Room - 5.8 x 5.44 (19'0" x 17'10") -
Wc - 1.64 x 1.49 (5'4" x 4'10") -
Bedroom One - 5.8 x 4.45 (19'0" x 14'7") -
En Suite - 2.52 x 1.39 (8'3" x 4'6") -
Bedroom Two - 3.53 x 3.02 (11'6" x 9'10") -
Bedroom Three - 3.01 x 2.99 (9'10" x 9'9") -
Bedroom Four - 3.01 x 2.89 (9'10" x 9'5") -
Bathroom - 3.53 x 2.21 (11'6" x 7'3") -
Garage - 5.98 x 2.89 (19'7" x 9'5") -
Externally, this beautiful home offers double glazing throughout, a welcoming lawn area to the front, and a garage with pluming and electricity and double driveway for off-road parking. To the rear finds a delightful garden with a substantial amount of lawn space, a garden shed, a display of plants and shrubs, a decking area, perfect for alfresco dining with family and guests, and a patio which exclusively locates a pizza oven/ BBQ.
Declaration of interest - the owner of this property is a representative of Signature.
Tenure : Freehold
Council Tax Band : E
Council tax
First listed
Over a month agoEnergy Performance Certificate
St. Edmunds Close, Backworth, Newcastle Upon Tyne
Placebuzz mortgage repayment calculator
Monthly repayment
The Est. Mortgage is for a 25 years repayment mortgage based on a 10% deposit and a 5.5% annual interest. It is only intended as a guide. Make sure you obtain accurate figures from your lender before committing to any mortgage. Your home may be repossessed if you do not keep up repayments on a mortgage.
St. Edmunds Close, Backworth, Newcastle Upon Tyne - Streetview
DISCLAIMER: Property descriptions and related information displayed on this page are marketing materials provided by Signature North East - Whitley Bay. Placebuzz does not warrant or accept any responsibility for the accuracy or completeness of the property descriptions or related information provided here and they do not constitute property particulars. Please contact Signature North East - Whitley Bay for full details and further information.





