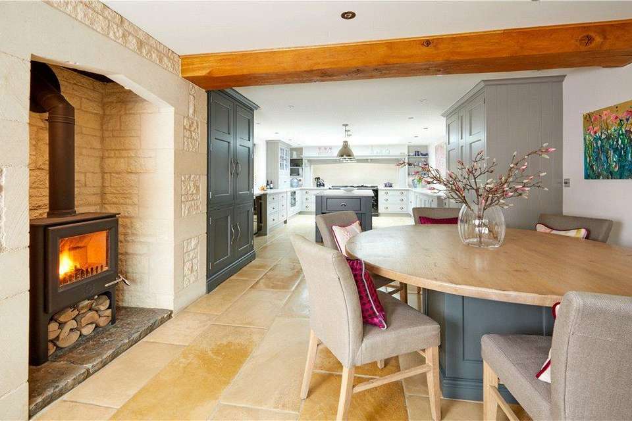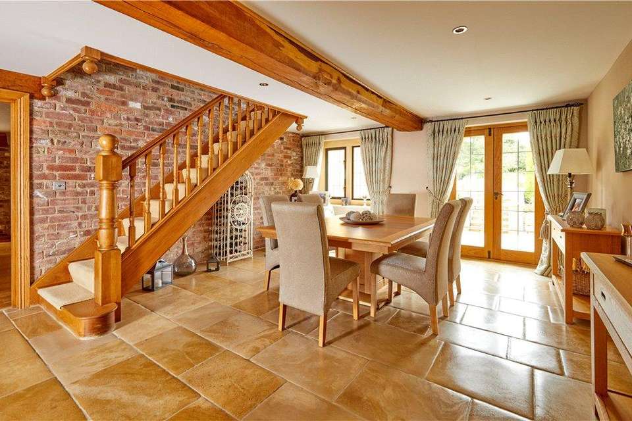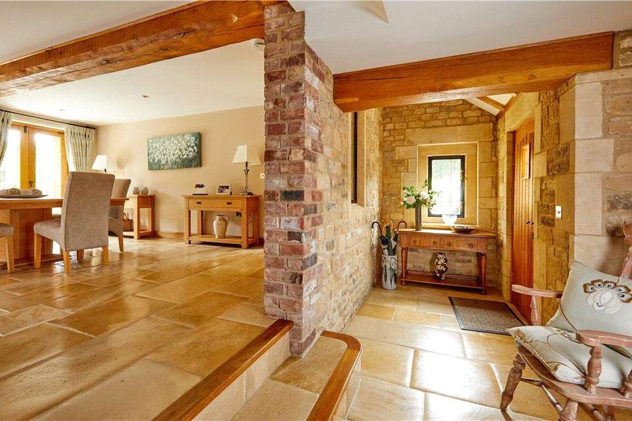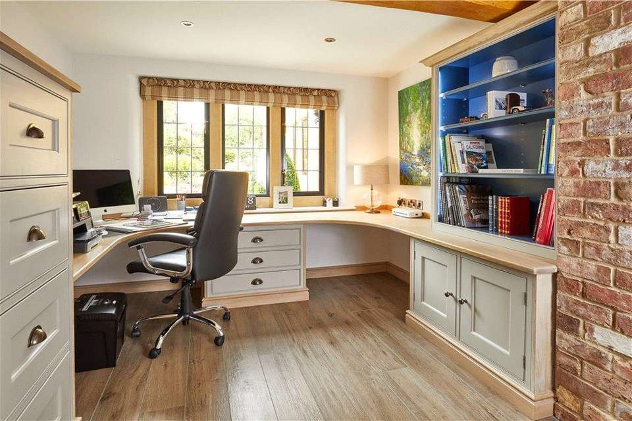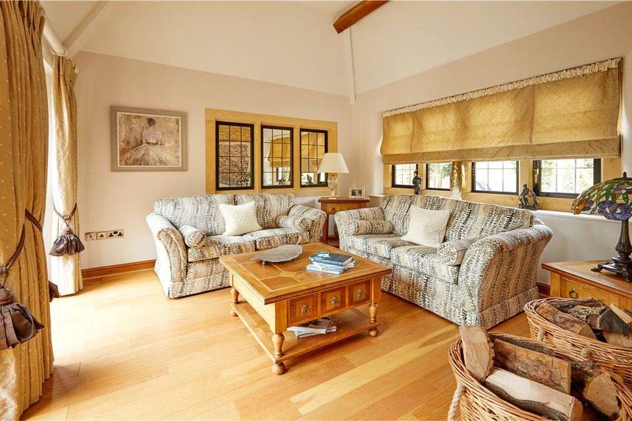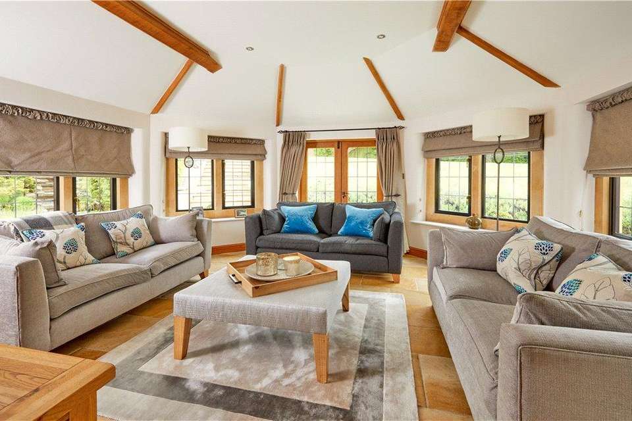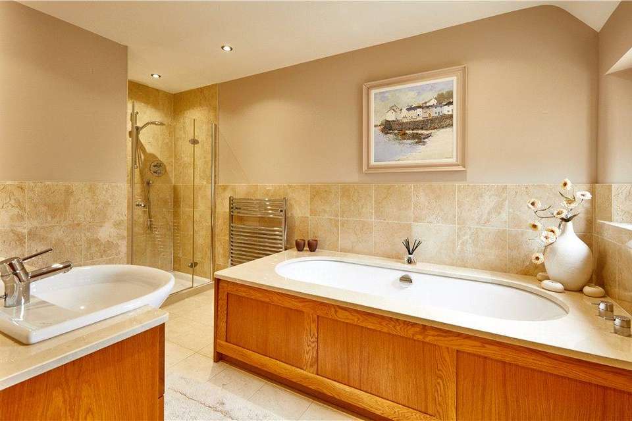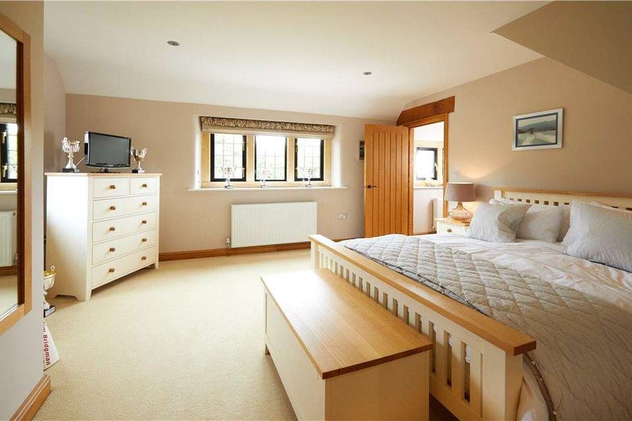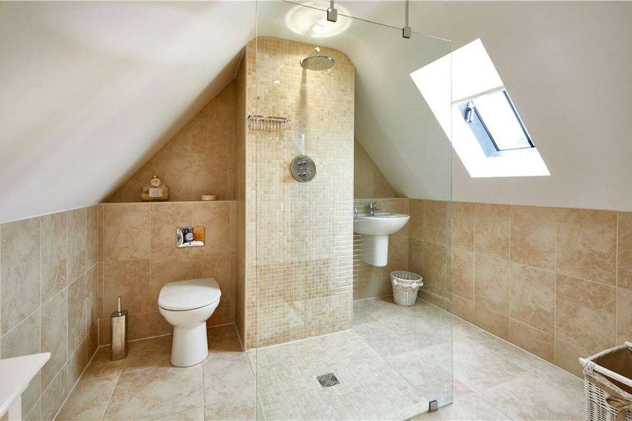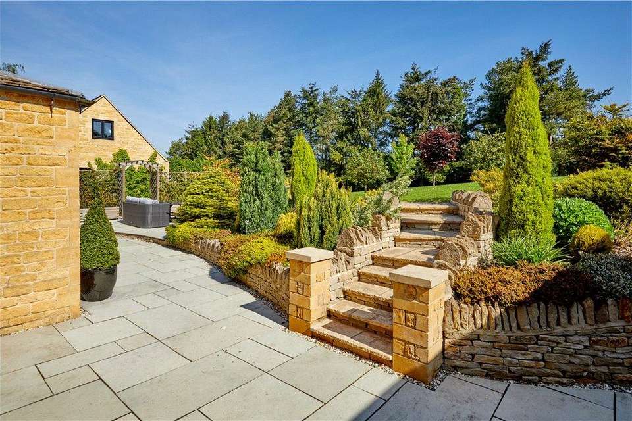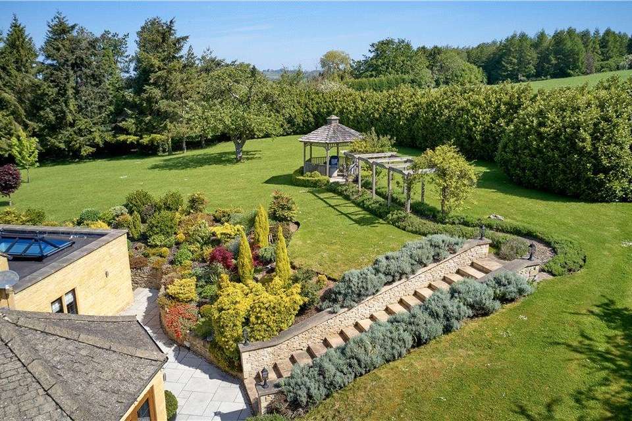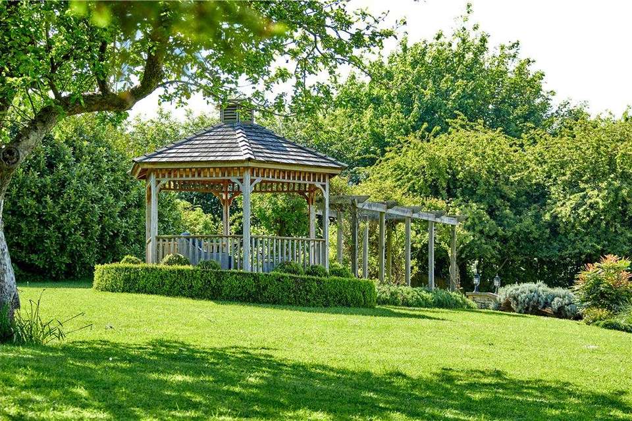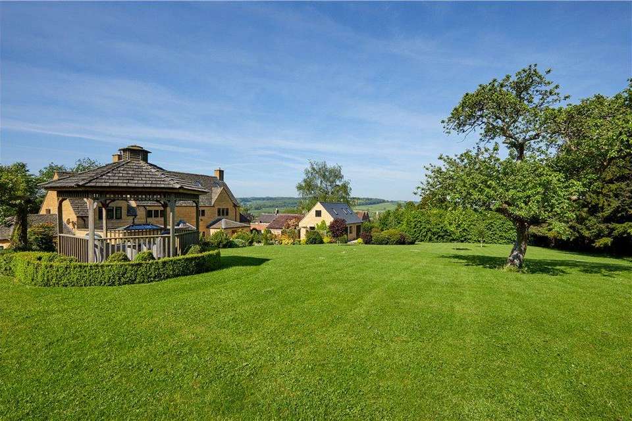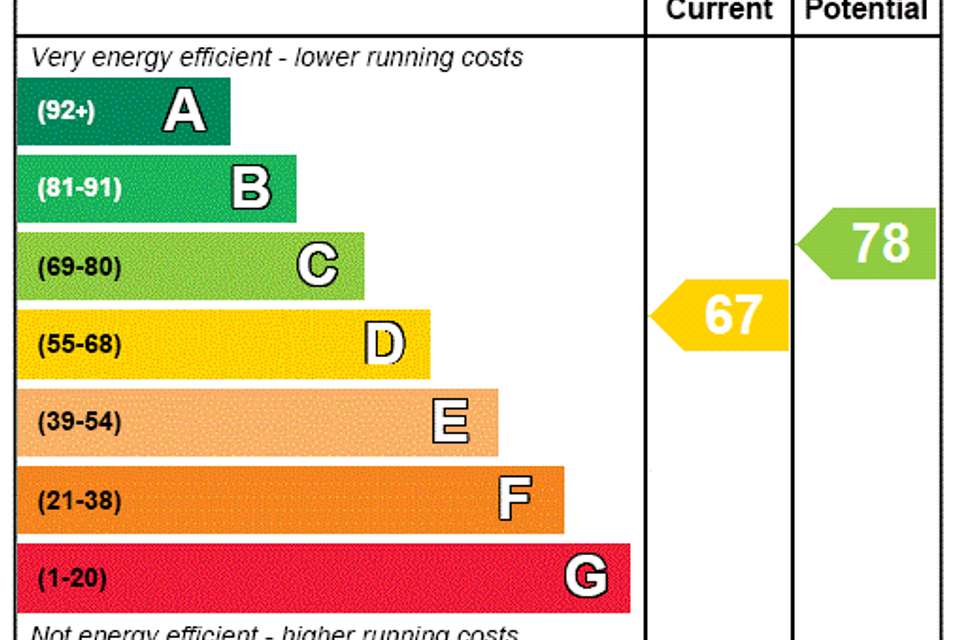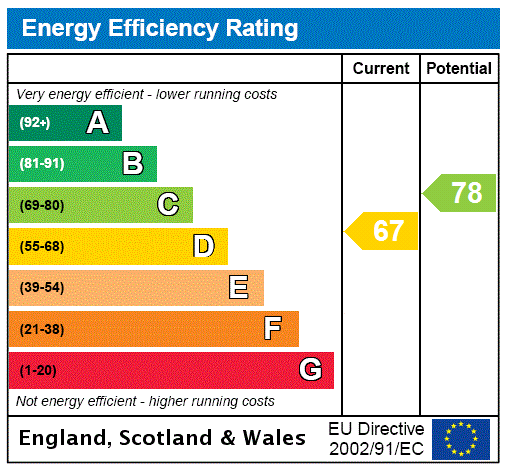6 bedroom detached house for sale
Bran Mill Lane, Paxford, Gloucestershire, GL55detached house
bedrooms
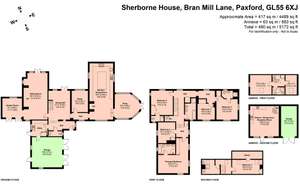
Property photos

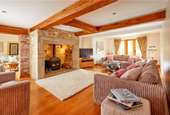
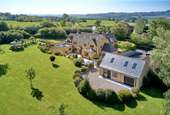
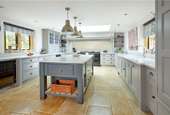
+15
Property description
Substantial and most impressive family house built in 2006, to an exceptionally high standard
Situated on the edge of the village is this fabulous, detached house with further additions such as the spectacular kitchen built in 2016
PROPERTY DESCRIPTION
The property is finished in Cotswold stone, with metal casement windows with stone mullion surrounds, an oak staircase to the first floor and Artisan polished flooring to the majority of the ground floor
Leading off the hall, is a useful utility/boot room that connects to the integral double garage, with Karndean flooring, light and power, hinged twin oak wooden doors, and a beautifully-presented downstairs cloakroom
The showpiece is the stunning "Thomas & Thomas" bespoke oak-made family kitchen with electric "Aga" double cooker with induction hob, quartz worksurfaces with integrated "Kohler" double sink unit with filter tap, a number of ‘Miele” built-in appliances including a separate microwave, dishwasher, wine cooler and double fridge unit with low-level double freezer below. There is also an exposed ashlar stone fireplace with fitted cast-iron wood-burner and a large central island also with quartz worksurfaces
Linking to the kitchen via a couple of steps, is the light and airy snug/family room, with double French doors leading to the paved patio terrace and garden
There are four further reception rooms, including a "Thomas & Thomas" bespoke study with integrated desk, drawers and cupboards with lighting, light and airy dining hall with French doors to the garden and stairs to the first floor
Stunning spacious sitting room with imposing Cotswold stone reclaimed fireplace and wood-burner, wonderful beams, oak floors and French doors to the garden. An adjoining garden room enjoying twin double French doors leading onto a private south facing terrace, secluded from the main gardens
To the first floor, the sizeable principal bedroom is situated to the front of the property, with a well-appointed en-suite bathroom, with double-ended bath and separate shower cubicle
There are four further double bedrooms, two with the benefit of en-suites, finished to a very good standard, and a large family bathroom with double-ended bath and separate shower cubicle
Leading to the second floor, via a pine staircase, is an additional double bedroom with eaves storage, and a shower room, across the landing, suiting young teenagers and visiting guests
THE ANNEXE
There is also the added advantage of a detached two-bedroom annexe, with an open-plan kitchen/dining/reception room, offering a contemporary selection of wall and base units with a number of integrated appliances including a built-in electric oven, microwave, halogen hob, dishwasher and upright fridge freezer
To the first floor, the spiral staircase leads to two bedrooms and a shower room
The annexe also has the benefit of a separate gated vehicular access, with a gravelled parking area for two vehicles and an integrated single garage
OUTGOINGS
Council tax – currently band H; Tax payable for 2022/23 - £3,925.24
This property has been marked with an improvement indicator. Therefore, the council tax band may be reviewed following the sale of the property
SERVICES
Main water, electricity and drainage are connected
Oil fired central heating
Underfloor heating to the ground floor, zoned into four areas
Average broadband speeds advertised within this postcode are up to 73.4 Mbps if provider is BT
SITUATION
Paxford is a charming Cotswold village with a strong community, situated in the Cotswold Area of Outstanding Natural Beauty
Chipping Campden is approx. 3 miles and Moreton-in-Marsh (4) catering for day-to-day needs
The popular Churchill Arms Public House is a short distance away (temporarily closed following a fire)
The Members’ Club, Soho Farmhouse, is about 19.5 miles away
Good train services from Moreton-in-Marsh reaching Paddington in about 92 minutes
Other centres within easy reach include Stratford-upon-Avon (14 miles), Cirencester (27), Cheltenham (30) and Oxford (32)
OUTSIDE
The generous landscaped gardens extend to approximately two-thirds of an acre, predominately laid to lawn, with far-reaching countryside views and enjoying a good degree of seclusion, backing onto pastureland
There are an abundance of well-stocked planting beds, with a pretty raised rockery area with a cascading waterfall
A large patio terrace connects to the snug and the large family kitchen
Situated on the edge of the village is this fabulous, detached house with further additions such as the spectacular kitchen built in 2016
PROPERTY DESCRIPTION
The property is finished in Cotswold stone, with metal casement windows with stone mullion surrounds, an oak staircase to the first floor and Artisan polished flooring to the majority of the ground floor
Leading off the hall, is a useful utility/boot room that connects to the integral double garage, with Karndean flooring, light and power, hinged twin oak wooden doors, and a beautifully-presented downstairs cloakroom
The showpiece is the stunning "Thomas & Thomas" bespoke oak-made family kitchen with electric "Aga" double cooker with induction hob, quartz worksurfaces with integrated "Kohler" double sink unit with filter tap, a number of ‘Miele” built-in appliances including a separate microwave, dishwasher, wine cooler and double fridge unit with low-level double freezer below. There is also an exposed ashlar stone fireplace with fitted cast-iron wood-burner and a large central island also with quartz worksurfaces
Linking to the kitchen via a couple of steps, is the light and airy snug/family room, with double French doors leading to the paved patio terrace and garden
There are four further reception rooms, including a "Thomas & Thomas" bespoke study with integrated desk, drawers and cupboards with lighting, light and airy dining hall with French doors to the garden and stairs to the first floor
Stunning spacious sitting room with imposing Cotswold stone reclaimed fireplace and wood-burner, wonderful beams, oak floors and French doors to the garden. An adjoining garden room enjoying twin double French doors leading onto a private south facing terrace, secluded from the main gardens
To the first floor, the sizeable principal bedroom is situated to the front of the property, with a well-appointed en-suite bathroom, with double-ended bath and separate shower cubicle
There are four further double bedrooms, two with the benefit of en-suites, finished to a very good standard, and a large family bathroom with double-ended bath and separate shower cubicle
Leading to the second floor, via a pine staircase, is an additional double bedroom with eaves storage, and a shower room, across the landing, suiting young teenagers and visiting guests
THE ANNEXE
There is also the added advantage of a detached two-bedroom annexe, with an open-plan kitchen/dining/reception room, offering a contemporary selection of wall and base units with a number of integrated appliances including a built-in electric oven, microwave, halogen hob, dishwasher and upright fridge freezer
To the first floor, the spiral staircase leads to two bedrooms and a shower room
The annexe also has the benefit of a separate gated vehicular access, with a gravelled parking area for two vehicles and an integrated single garage
OUTGOINGS
Council tax – currently band H; Tax payable for 2022/23 - £3,925.24
This property has been marked with an improvement indicator. Therefore, the council tax band may be reviewed following the sale of the property
SERVICES
Main water, electricity and drainage are connected
Oil fired central heating
Underfloor heating to the ground floor, zoned into four areas
Average broadband speeds advertised within this postcode are up to 73.4 Mbps if provider is BT
SITUATION
Paxford is a charming Cotswold village with a strong community, situated in the Cotswold Area of Outstanding Natural Beauty
Chipping Campden is approx. 3 miles and Moreton-in-Marsh (4) catering for day-to-day needs
The popular Churchill Arms Public House is a short distance away (temporarily closed following a fire)
The Members’ Club, Soho Farmhouse, is about 19.5 miles away
Good train services from Moreton-in-Marsh reaching Paddington in about 92 minutes
Other centres within easy reach include Stratford-upon-Avon (14 miles), Cirencester (27), Cheltenham (30) and Oxford (32)
OUTSIDE
The generous landscaped gardens extend to approximately two-thirds of an acre, predominately laid to lawn, with far-reaching countryside views and enjoying a good degree of seclusion, backing onto pastureland
There are an abundance of well-stocked planting beds, with a pretty raised rockery area with a cascading waterfall
A large patio terrace connects to the snug and the large family kitchen
Council tax
First listed
Over a month agoEnergy Performance Certificate
Bran Mill Lane, Paxford, Gloucestershire, GL55
Placebuzz mortgage repayment calculator
Monthly repayment
The Est. Mortgage is for a 25 years repayment mortgage based on a 10% deposit and a 5.5% annual interest. It is only intended as a guide. Make sure you obtain accurate figures from your lender before committing to any mortgage. Your home may be repossessed if you do not keep up repayments on a mortgage.
Bran Mill Lane, Paxford, Gloucestershire, GL55 - Streetview
DISCLAIMER: Property descriptions and related information displayed on this page are marketing materials provided by Hayman-Joyce - Moreton-in-Marsh. Placebuzz does not warrant or accept any responsibility for the accuracy or completeness of the property descriptions or related information provided here and they do not constitute property particulars. Please contact Hayman-Joyce - Moreton-in-Marsh for full details and further information.





