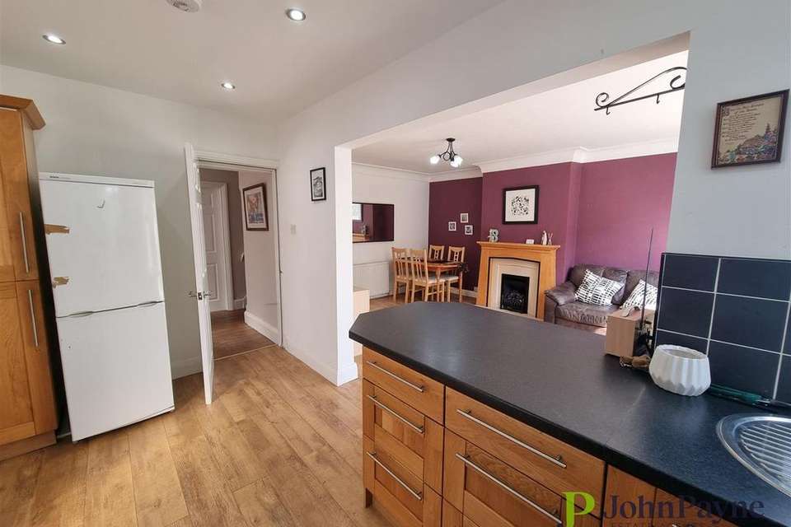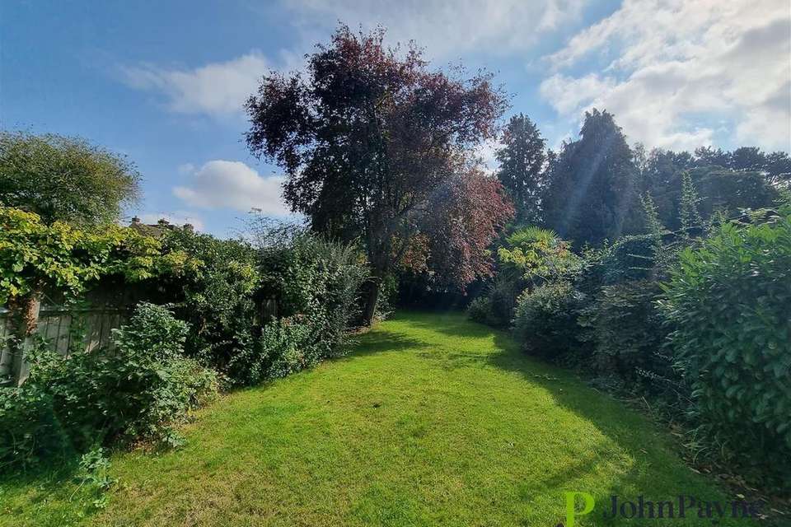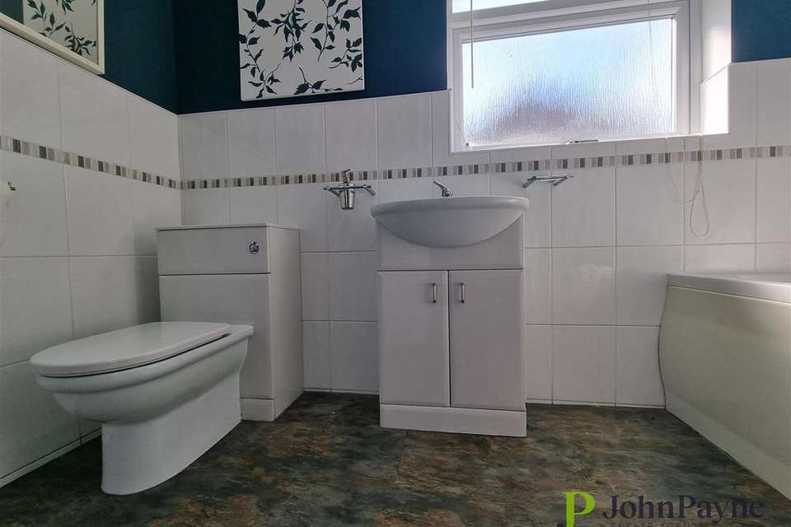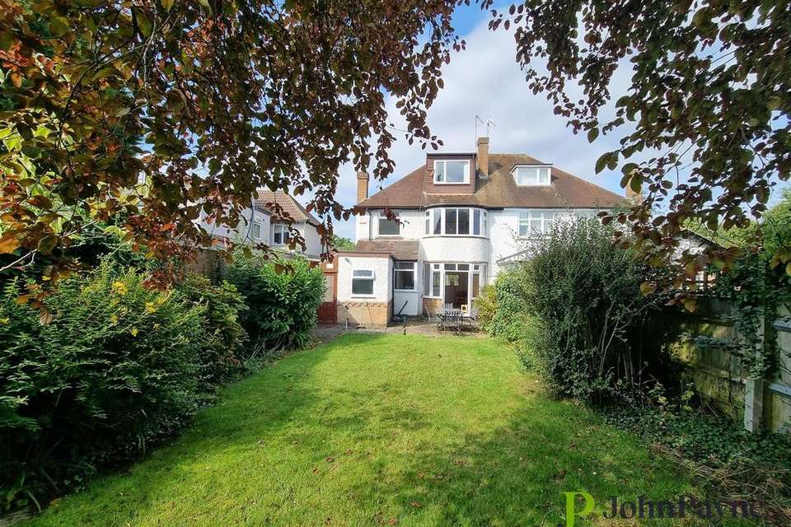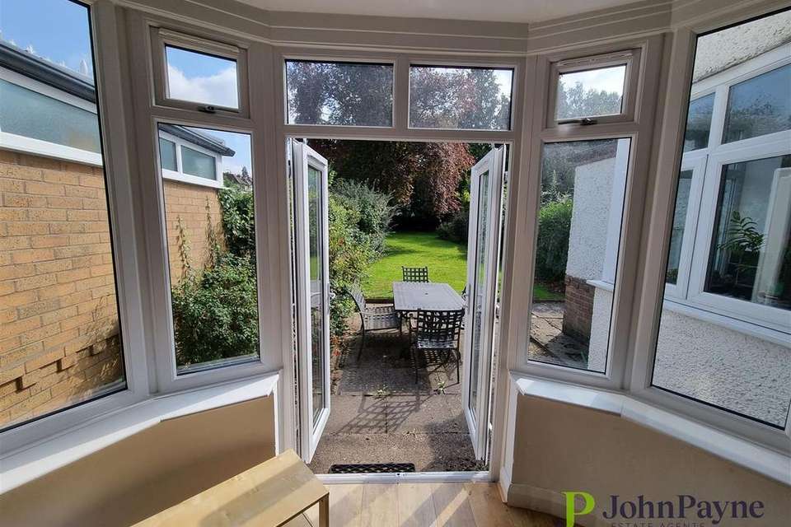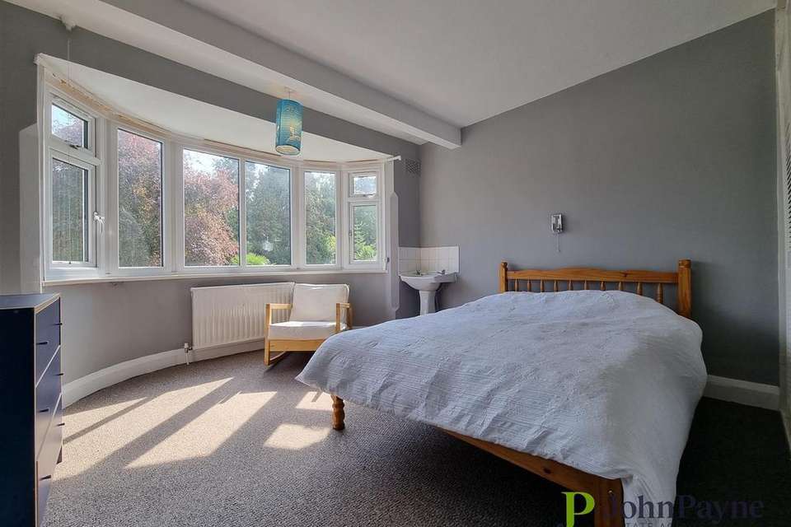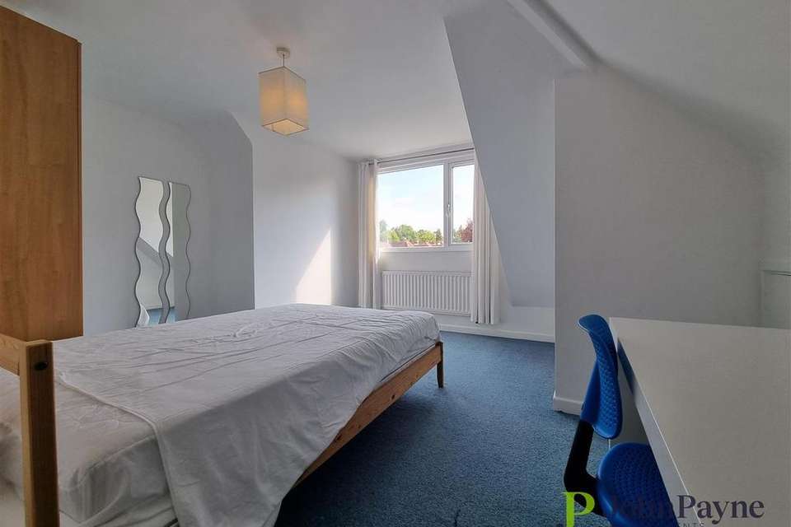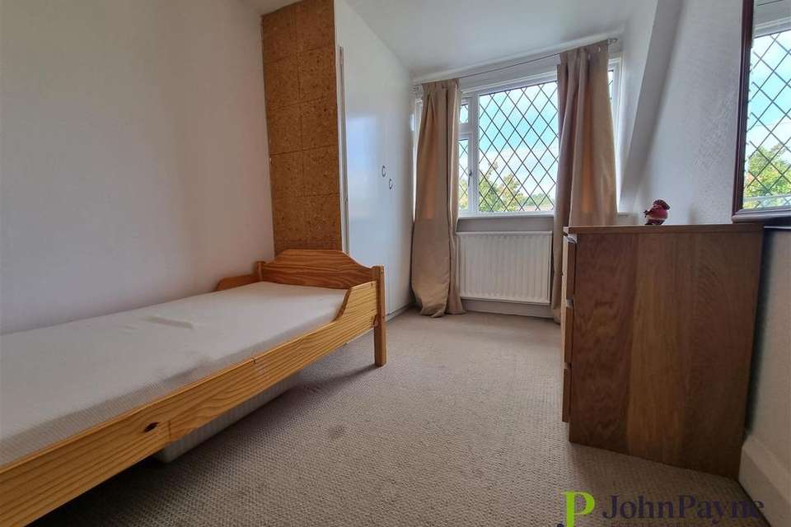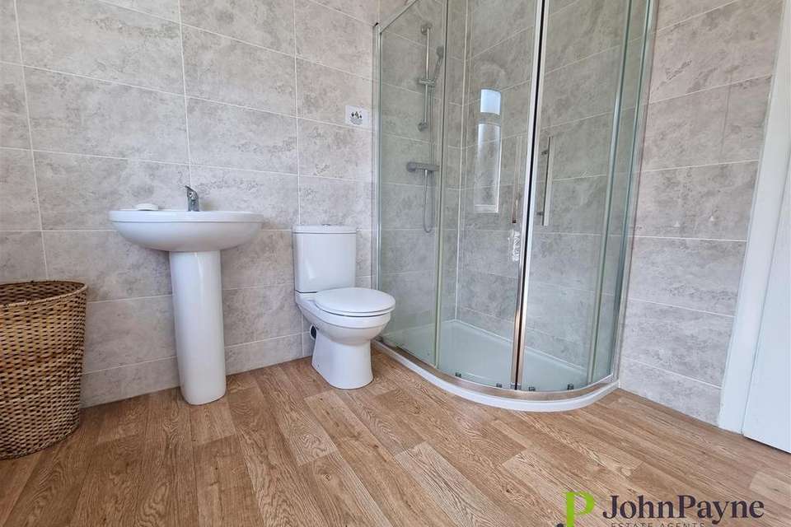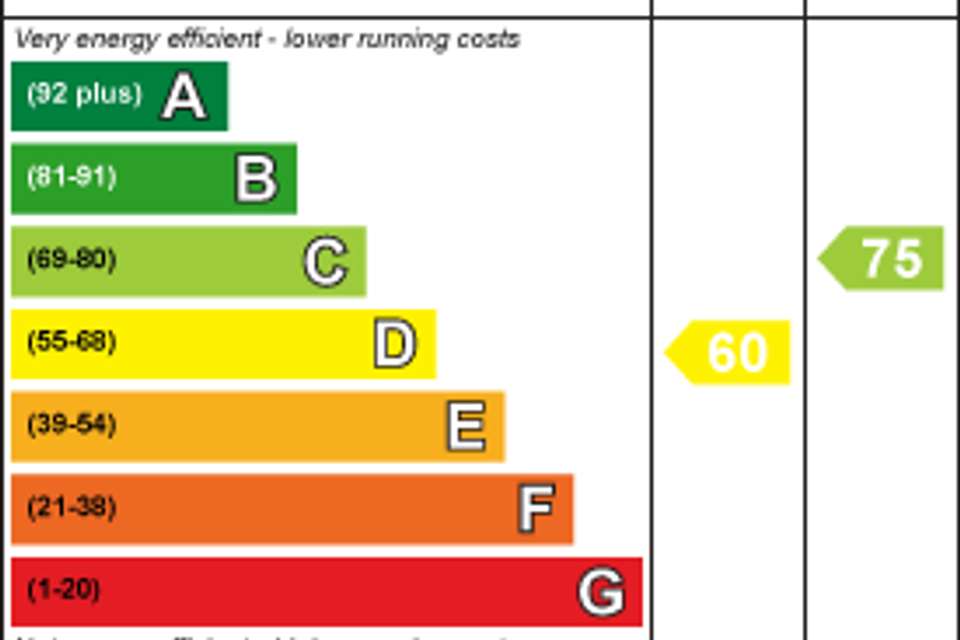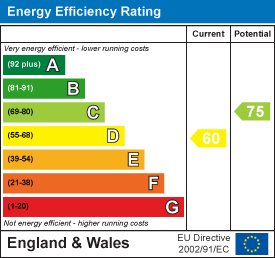4 bedroom semi-detached house for sale
Cannon Park Road, Cannon Hill, Coventrysemi-detached house
bedrooms
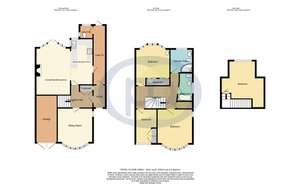
Property photos

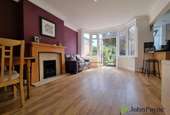
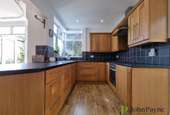
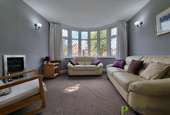
+10
Property description
A substantial very characterful semi-detached family home enjoying this exclusive side-road location, close to the Kenilworth Road. Featuring a glorious, longer than average rear garden that is extremely private and enjoys the sun for most of the day together with a block paved driveway and integral garage. Briefly comprises; reception hall, front sitting room, rear lounge/dining room leading into the open plan fitted kitchen with built-in appliances and there is an outside utility/WC. To the first floor there are three bedrooms, one with en-suite wash hand basin, a modern family bathroom with shower and a separate modern shower room. To the second floor there is a further fourth double bedroom. Positioned to the south east of the city centre, convenient for excellent local road links including the A45, a number of daily amenities and highly regarded local schools.
Approach - A side part-glazed door leads into:
Side Porch Entrance - With outside light, door leading to side lean-to and side entrance door with inset leaded light obscure glazed panels with matching top and side screens leading into:
Reception Hall - With central heating radiator, oak flooring, telephone point, double door cloaks cupboard with leaded light obscure glazed window, staircase leading off to the first floor and doors off to the following accommodation:
Front Sitting Room - 4.39m into bay x 3.63m (14'5" into bay x 11'11") - With uPVC leaded light double glazed front bay window, inset coal effect stainless steel gas fire, four wall light points, central heating radiator and further uPVC double glazed window to the side elevation.
Open Plan Living/Dining/Kitchen -
Lounge/Dining Area - 5.49m into bay x 3.63m (18' into bay x 11'11") - With rear uPVC double glazed bay window incorporating double opening French doors leading out into the rear garden, feature fireplace with coal effect gas fire, central heating radiator, wall and ceiling light points and laminate flooring.
Open Plan Breakfast Kitchen - 4.78m x 2.34m (15'8" x 7'8") - Comprising; range of fitted wood units, worktop surfaces extending to three sides, inset stainless steel single bowl single drainer sink unit with mixer tap and integrated dishwasher below, three triple drawer base units, double and single door corner base cupboards, additional single door base cupboard, tall two door larder unit, inset four ring hob with extractor hood above and built-in oven below, matching two double, double corner and one single door wall mounted unit, tiled splashbacks as fitted, central heating radiator, space for fridge freezer, inset ceiling spotlighting, uPVC double glazed windows to side and rear elevations and uPVC obscure double glazed side door leading to:
Fully Enclosed Side Passageway - With access to the porch, door leading out into the garden and door leading to:
Utility/Cloakroom - With space and plumbing for washing machine, pedestal wash hand basin, low level WC, wall mounted 'Vaillant' gas fired combi boiler, power and light installed.
First Floor Landing - With double door built-in linen cupboard, staircase leading off to the second floor and doors off to the following accommodation:
Bedroom One (Rear) - 4.50m into bay x 3.63m (14'9" into bay x 11'11") - With uPVC double glazed rear bay window, double panel central heating radiator, pedestal wash hand basin with tiled splashback, wall and ceiling light points and two double sliding louvre door fitted wardrobes.
Bedroom Two (Front) - 4.39m into bay x 3.66m (14'5" into bay x 12') - With uPVC leaded light double glazed front bay window, central heating radiator, wall and ceiling light points and further uPVC obscure double glazed window to the side elevation.
Bedroom Three (Front) - 3.48m x 2.39m (11'5" x 7'10") - With uPVC leaded light double glazed front window, double panel central heating radiator and double door fitted wardrobe.
Family Bathroom - With modern white suite comprising; 'P' shaped bath with mixer shower and curved shower screen, vanity wash hand basin, low level WC, chrome heated towel rail, inset ceiling spotlighting, extractor fan, half-tiled walls extending to full height around the bath and shower in modern and complimentary ceramics and uPVC obscure double glazed side window.
Separate Shower Room - In modern white suite comprising; enclosed shower tray with sliding screens, mixer shower, pedestal wash hand basin, low level WC, extractor fan, central heating radiator and uPVC obscure double glazed rear window.
Bedroom Four (Second Floor) - 3.89m average x 4.52m (12'9" average x 14'10") - With uPVC double glazed dormer window overlooking the rear garden, central heating radiator, built-in storage cupboard and access to eaves storage space.
Outside -
To The Front - There is a lawned front garden with flower borders, boundary walling, block paved pathway leading to the front door and block paved driveway providing off road parking and leading to:
Integral Garage - With double opening front doors.
To The Rear - There is a good sized enclosed private rear garden with paved patio area with the garden itself being mainly laid to lawn with shaped borders and enclosed fencing.
Approach - A side part-glazed door leads into:
Side Porch Entrance - With outside light, door leading to side lean-to and side entrance door with inset leaded light obscure glazed panels with matching top and side screens leading into:
Reception Hall - With central heating radiator, oak flooring, telephone point, double door cloaks cupboard with leaded light obscure glazed window, staircase leading off to the first floor and doors off to the following accommodation:
Front Sitting Room - 4.39m into bay x 3.63m (14'5" into bay x 11'11") - With uPVC leaded light double glazed front bay window, inset coal effect stainless steel gas fire, four wall light points, central heating radiator and further uPVC double glazed window to the side elevation.
Open Plan Living/Dining/Kitchen -
Lounge/Dining Area - 5.49m into bay x 3.63m (18' into bay x 11'11") - With rear uPVC double glazed bay window incorporating double opening French doors leading out into the rear garden, feature fireplace with coal effect gas fire, central heating radiator, wall and ceiling light points and laminate flooring.
Open Plan Breakfast Kitchen - 4.78m x 2.34m (15'8" x 7'8") - Comprising; range of fitted wood units, worktop surfaces extending to three sides, inset stainless steel single bowl single drainer sink unit with mixer tap and integrated dishwasher below, three triple drawer base units, double and single door corner base cupboards, additional single door base cupboard, tall two door larder unit, inset four ring hob with extractor hood above and built-in oven below, matching two double, double corner and one single door wall mounted unit, tiled splashbacks as fitted, central heating radiator, space for fridge freezer, inset ceiling spotlighting, uPVC double glazed windows to side and rear elevations and uPVC obscure double glazed side door leading to:
Fully Enclosed Side Passageway - With access to the porch, door leading out into the garden and door leading to:
Utility/Cloakroom - With space and plumbing for washing machine, pedestal wash hand basin, low level WC, wall mounted 'Vaillant' gas fired combi boiler, power and light installed.
First Floor Landing - With double door built-in linen cupboard, staircase leading off to the second floor and doors off to the following accommodation:
Bedroom One (Rear) - 4.50m into bay x 3.63m (14'9" into bay x 11'11") - With uPVC double glazed rear bay window, double panel central heating radiator, pedestal wash hand basin with tiled splashback, wall and ceiling light points and two double sliding louvre door fitted wardrobes.
Bedroom Two (Front) - 4.39m into bay x 3.66m (14'5" into bay x 12') - With uPVC leaded light double glazed front bay window, central heating radiator, wall and ceiling light points and further uPVC obscure double glazed window to the side elevation.
Bedroom Three (Front) - 3.48m x 2.39m (11'5" x 7'10") - With uPVC leaded light double glazed front window, double panel central heating radiator and double door fitted wardrobe.
Family Bathroom - With modern white suite comprising; 'P' shaped bath with mixer shower and curved shower screen, vanity wash hand basin, low level WC, chrome heated towel rail, inset ceiling spotlighting, extractor fan, half-tiled walls extending to full height around the bath and shower in modern and complimentary ceramics and uPVC obscure double glazed side window.
Separate Shower Room - In modern white suite comprising; enclosed shower tray with sliding screens, mixer shower, pedestal wash hand basin, low level WC, extractor fan, central heating radiator and uPVC obscure double glazed rear window.
Bedroom Four (Second Floor) - 3.89m average x 4.52m (12'9" average x 14'10") - With uPVC double glazed dormer window overlooking the rear garden, central heating radiator, built-in storage cupboard and access to eaves storage space.
Outside -
To The Front - There is a lawned front garden with flower borders, boundary walling, block paved pathway leading to the front door and block paved driveway providing off road parking and leading to:
Integral Garage - With double opening front doors.
To The Rear - There is a good sized enclosed private rear garden with paved patio area with the garden itself being mainly laid to lawn with shaped borders and enclosed fencing.
Council tax
First listed
Over a month agoEnergy Performance Certificate
Cannon Park Road, Cannon Hill, Coventry
Placebuzz mortgage repayment calculator
Monthly repayment
The Est. Mortgage is for a 25 years repayment mortgage based on a 10% deposit and a 5.5% annual interest. It is only intended as a guide. Make sure you obtain accurate figures from your lender before committing to any mortgage. Your home may be repossessed if you do not keep up repayments on a mortgage.
Cannon Park Road, Cannon Hill, Coventry - Streetview
DISCLAIMER: Property descriptions and related information displayed on this page are marketing materials provided by John Payne Estate Agents - Earlsdon. Placebuzz does not warrant or accept any responsibility for the accuracy or completeness of the property descriptions or related information provided here and they do not constitute property particulars. Please contact John Payne Estate Agents - Earlsdon for full details and further information.





