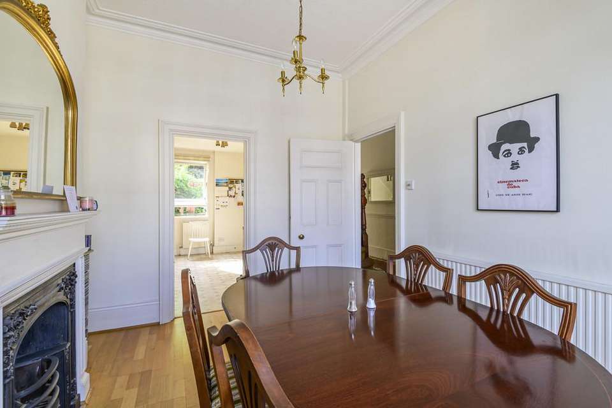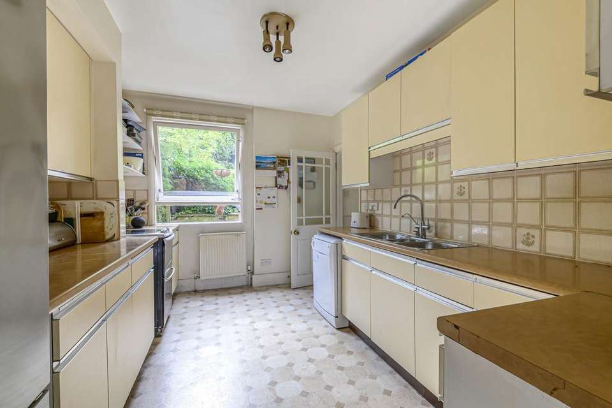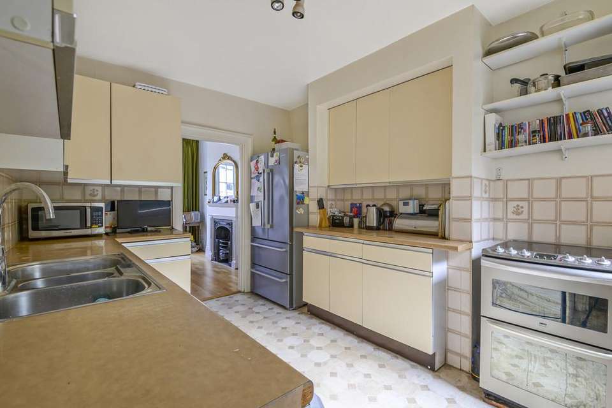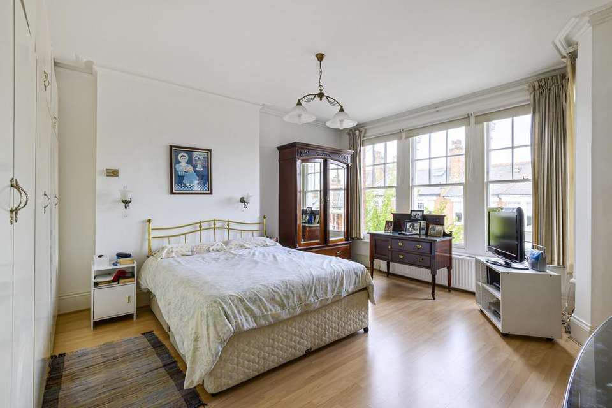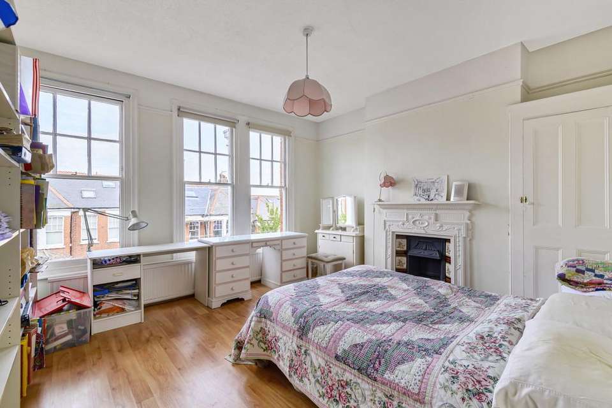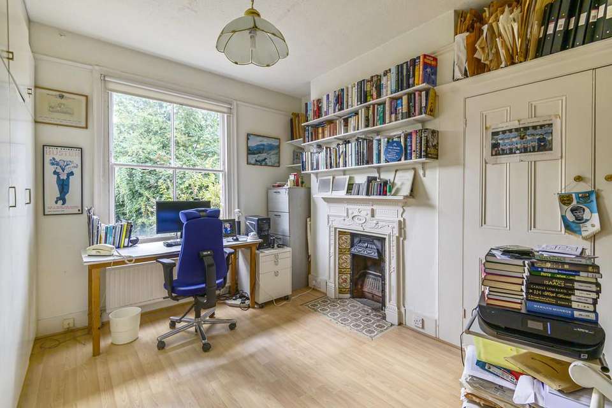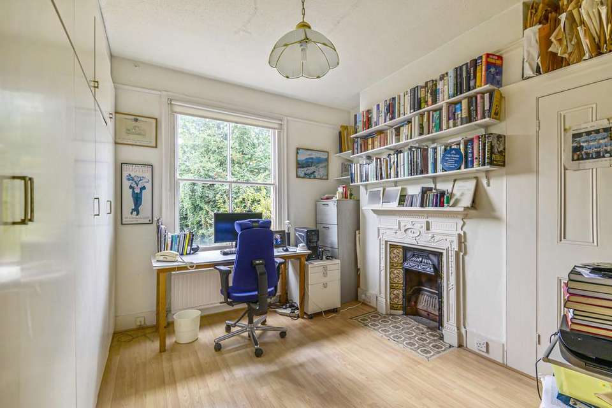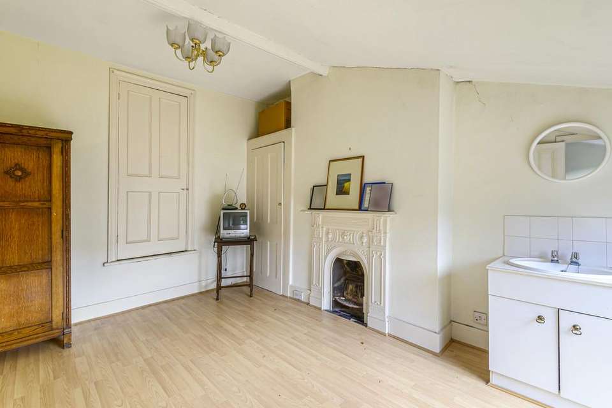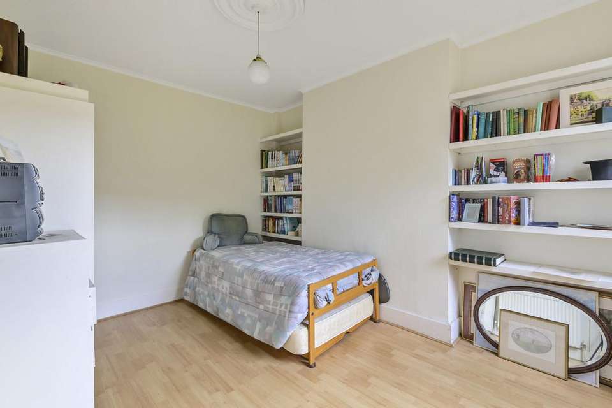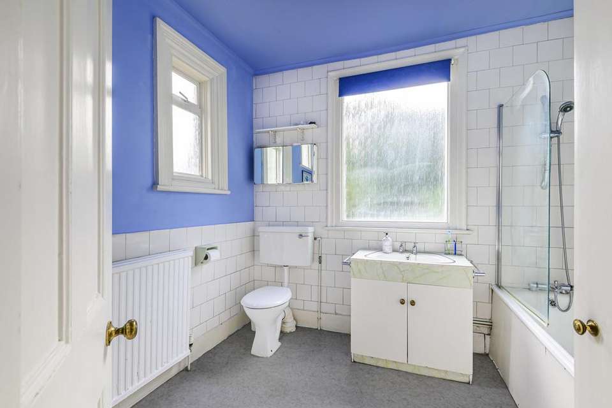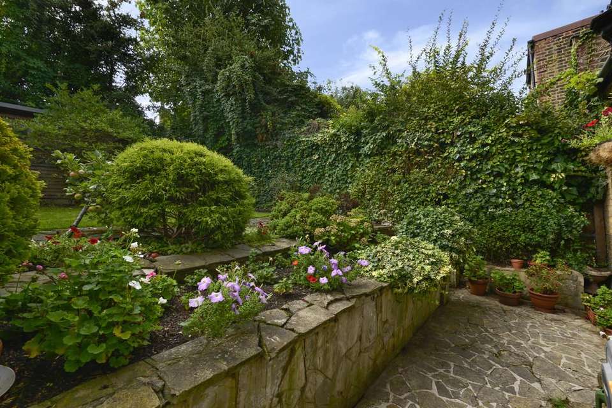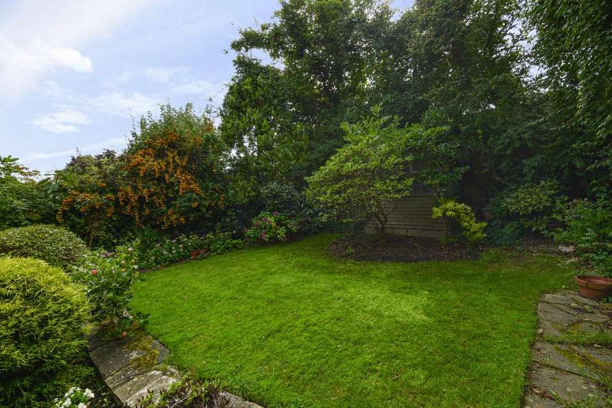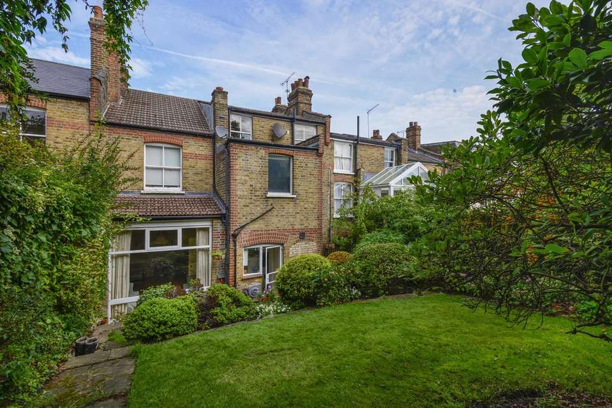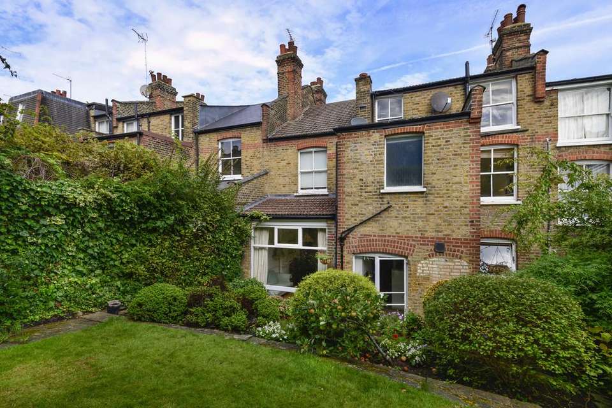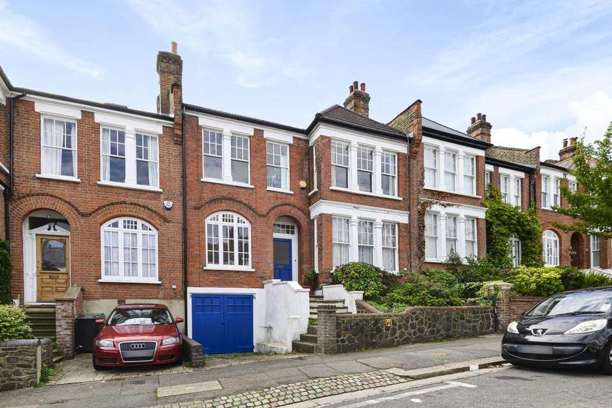5 bedroom terraced house for sale
Woodland Gardens, Highgate Borders, N10terraced house
bedrooms
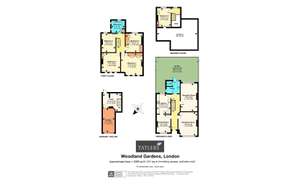
Property photos

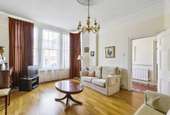
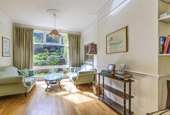
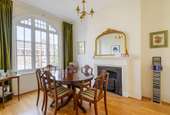
+15
Property description
Retaining a wealth of original period features is an attractive double fronted Edwardian residence comprising five double bedrooms. The property is set over three floors and provides bright and airy accommodation throughout, benefits also include off street parking leading to an integral garage; at the rear is a delightful south facing garden. The house has been realistically priced to allow for some general modernisation. There is also a very large loft space with potential to convert, this could then potentially create two additional bedrooms and a bathroom (subject to relevant consents) Conveniently located in a highly desirable road which is within moments' walk of Highgate and Queens Woods, also close at hand is Highgate tube station (Northern Line) and Muswell Hill Broadway with it large selection of boutique shops and restaurant. Within favourable distance of Highgate Wood secondary and Tetherdown primary schools.
ENTRANCE HALLWAY Dado rail, coving, original tessellated tiled flooring, door with steps down to cellar and garage.
FRONT RECEPTION ROOm 16' 5" x 13' 4" (5m x 4.06m) Original cast iron period fireplace, tiled inserts, slate hearth, coving, picture rail, ceiling rose, oak wood flooring.
REAR RECEPTION ROOM 19' 6" x 11' 9" (5.94m x 3.58m) Coving, picture rail, dado rail, oak wood flooring.
DINING ROOM 12' 7" x 9' 8" (3.84m x 2.95m) Coving, ceiling rose, cast iron period fireplace with surround, oak wood flooring, doorway to kitchen.
KITCHEN 13' 8" x 9' 5" (4.17m x 2.87m) Fitted wall and base units, double bowl stainless steel sink unit with mixer tap, tiled splash backs, plumbing for dishwasher, space for cooker.
UTILITY ROOM Butler sink with hot and cold taps, built in wall and base units, plumbing for washing machine and dryer, Vaillant gas central heating boiler, doors to garden and guest cloakroom.
GUEST CLOAKROOM Low level wc, partly tiled walls, fitted wall unit.
FIRST FLOOR LANDING Dado rail.
BEDROOM 1 15' 10" x 15' 0" (4.83m x 4.57m) Coving, built in wardrobes, laminated wood effect flooring.
BEDROOM 2 13' 1" x 12' 8" (3.99m x 3.86m) Original cast iron period fireplace, tiled inserts, built in original cupboard, picture rail, laminated wood effect flooring.
BEDROOM 3 14' 6" x 11' 8" (4.42m x 3.56m) Currently being used as an office. Original cast iron period fireplace, tiled inserts, tiled hearth, built in original cupboards, built in wardrobes, picture rail, laminated wood effect flooring.
BEDROOM 4 13' 6" x 10' 0" (4.11m x 3.05m) Fitted shelves, laminated wood effect flooring.
BATHROOM/WC 9' 0" x 8' 0" (2.74m x 2.44m) Panelled bath, glazed shower screen, mixer tap/shower attachment, partly tiled walls to mirror, vanity unit incorporating wash hand basin with hot and cold taps, low level wc, airing cupboard, built in corner unit.
SECOND FLOOR LANDING
BEDROOM 5 13' 6" x 10' 0" (4.11m x 3.05m) Original cast iron period fireplace, built in original cupboard, vanity unit incorporating wash hand basin, laminated wood effect flooring, door to very large loft space offering masses of development potential (subject to relevant consents).
CELLAR Doors to garden and garage.
EXTERIOR Off Street Parking to front with wooden door opening to integral garage.
Rear Garden, approximately 46'9 x 30'10, south facing, crazy paving with steps and raised beds leading up to mainly lawn section, various shrubs and borders, timber shed, outside cold water tap, door with access to cellar.
ENTRANCE HALLWAY Dado rail, coving, original tessellated tiled flooring, door with steps down to cellar and garage.
FRONT RECEPTION ROOm 16' 5" x 13' 4" (5m x 4.06m) Original cast iron period fireplace, tiled inserts, slate hearth, coving, picture rail, ceiling rose, oak wood flooring.
REAR RECEPTION ROOM 19' 6" x 11' 9" (5.94m x 3.58m) Coving, picture rail, dado rail, oak wood flooring.
DINING ROOM 12' 7" x 9' 8" (3.84m x 2.95m) Coving, ceiling rose, cast iron period fireplace with surround, oak wood flooring, doorway to kitchen.
KITCHEN 13' 8" x 9' 5" (4.17m x 2.87m) Fitted wall and base units, double bowl stainless steel sink unit with mixer tap, tiled splash backs, plumbing for dishwasher, space for cooker.
UTILITY ROOM Butler sink with hot and cold taps, built in wall and base units, plumbing for washing machine and dryer, Vaillant gas central heating boiler, doors to garden and guest cloakroom.
GUEST CLOAKROOM Low level wc, partly tiled walls, fitted wall unit.
FIRST FLOOR LANDING Dado rail.
BEDROOM 1 15' 10" x 15' 0" (4.83m x 4.57m) Coving, built in wardrobes, laminated wood effect flooring.
BEDROOM 2 13' 1" x 12' 8" (3.99m x 3.86m) Original cast iron period fireplace, tiled inserts, built in original cupboard, picture rail, laminated wood effect flooring.
BEDROOM 3 14' 6" x 11' 8" (4.42m x 3.56m) Currently being used as an office. Original cast iron period fireplace, tiled inserts, tiled hearth, built in original cupboards, built in wardrobes, picture rail, laminated wood effect flooring.
BEDROOM 4 13' 6" x 10' 0" (4.11m x 3.05m) Fitted shelves, laminated wood effect flooring.
BATHROOM/WC 9' 0" x 8' 0" (2.74m x 2.44m) Panelled bath, glazed shower screen, mixer tap/shower attachment, partly tiled walls to mirror, vanity unit incorporating wash hand basin with hot and cold taps, low level wc, airing cupboard, built in corner unit.
SECOND FLOOR LANDING
BEDROOM 5 13' 6" x 10' 0" (4.11m x 3.05m) Original cast iron period fireplace, built in original cupboard, vanity unit incorporating wash hand basin, laminated wood effect flooring, door to very large loft space offering masses of development potential (subject to relevant consents).
CELLAR Doors to garden and garage.
EXTERIOR Off Street Parking to front with wooden door opening to integral garage.
Rear Garden, approximately 46'9 x 30'10, south facing, crazy paving with steps and raised beds leading up to mainly lawn section, various shrubs and borders, timber shed, outside cold water tap, door with access to cellar.
Council tax
First listed
Over a month agoWoodland Gardens, Highgate Borders, N10
Placebuzz mortgage repayment calculator
Monthly repayment
The Est. Mortgage is for a 25 years repayment mortgage based on a 10% deposit and a 5.5% annual interest. It is only intended as a guide. Make sure you obtain accurate figures from your lender before committing to any mortgage. Your home may be repossessed if you do not keep up repayments on a mortgage.
Woodland Gardens, Highgate Borders, N10 - Streetview
DISCLAIMER: Property descriptions and related information displayed on this page are marketing materials provided by Tatlers - Muswell Hill. Placebuzz does not warrant or accept any responsibility for the accuracy or completeness of the property descriptions or related information provided here and they do not constitute property particulars. Please contact Tatlers - Muswell Hill for full details and further information.





