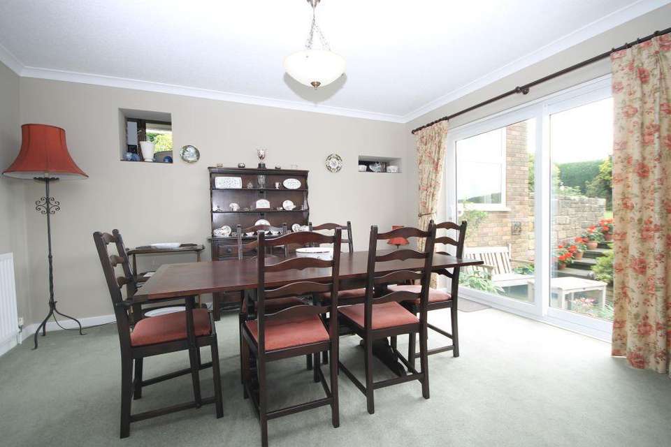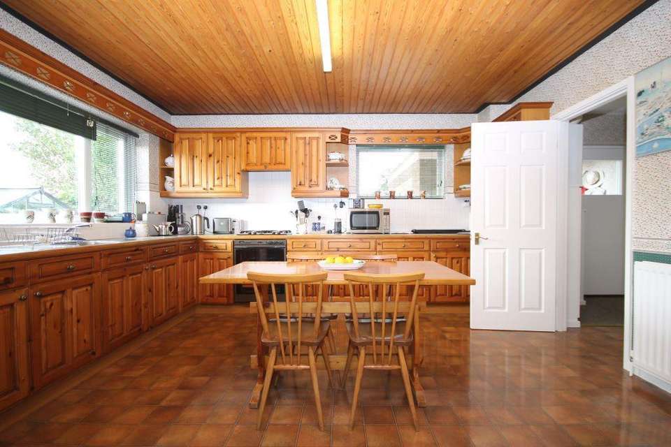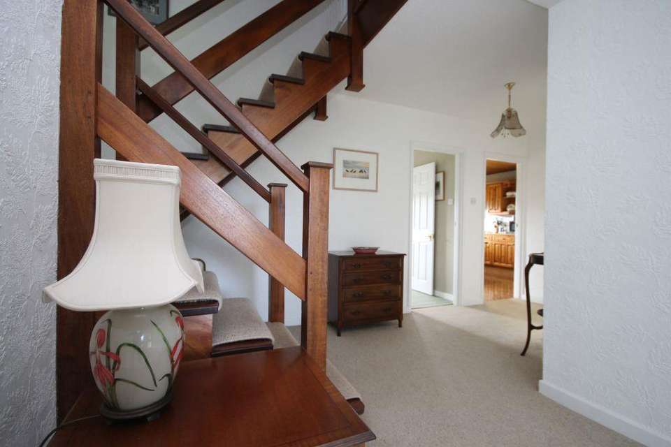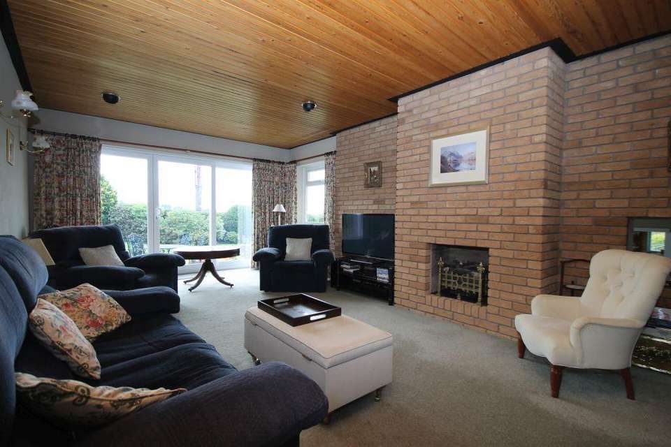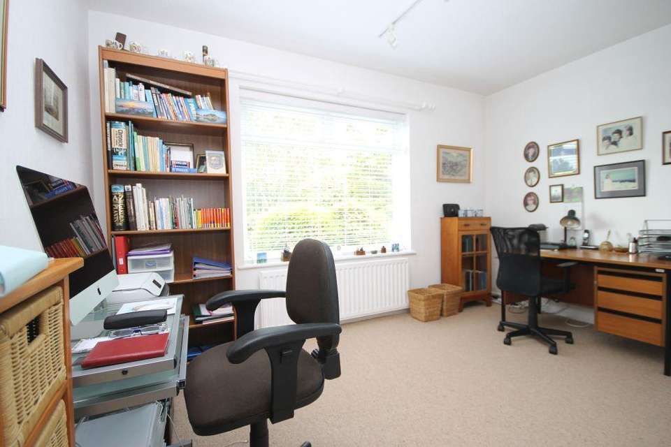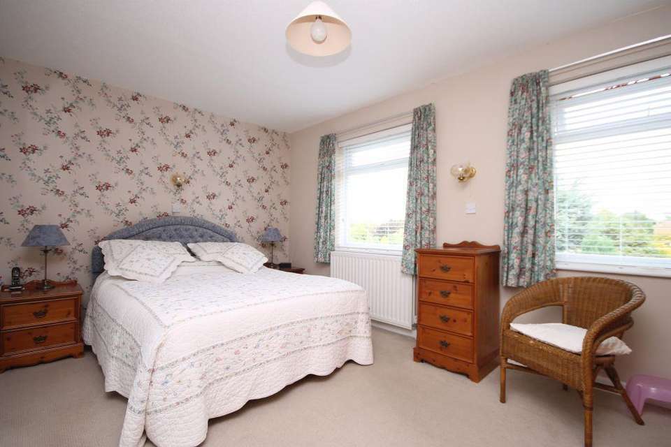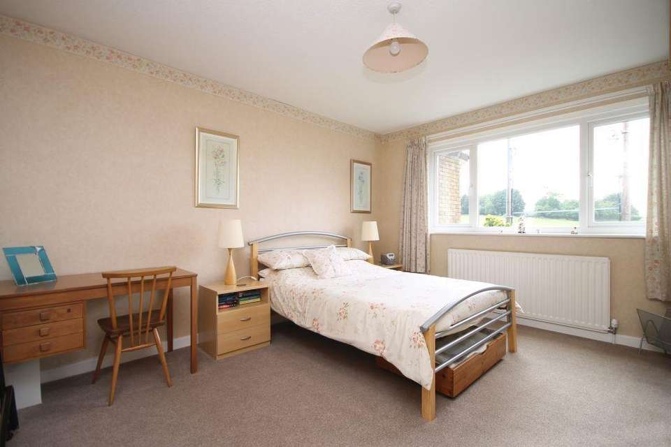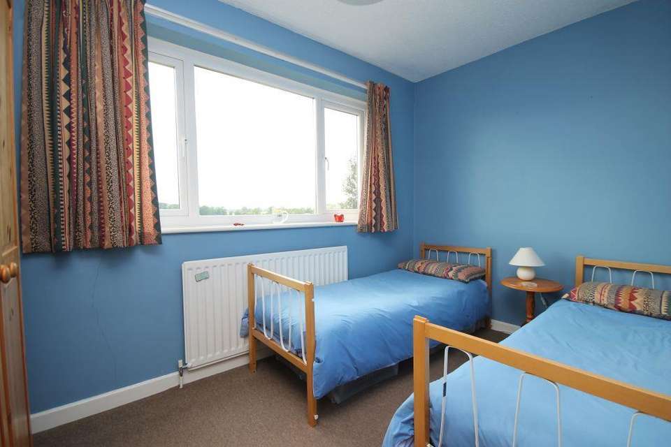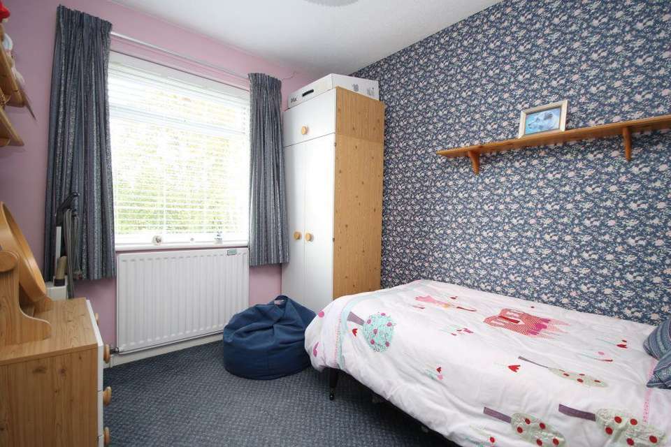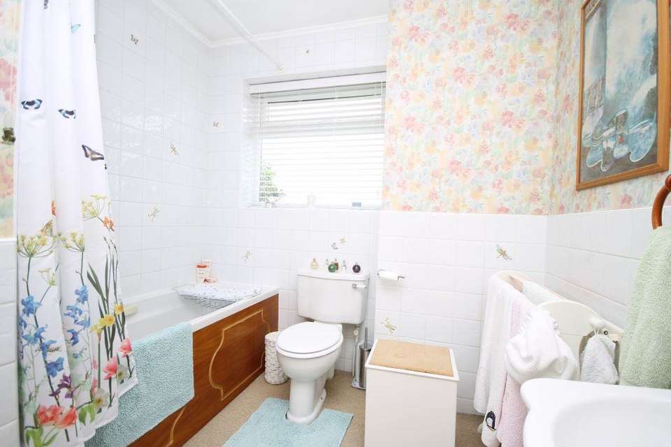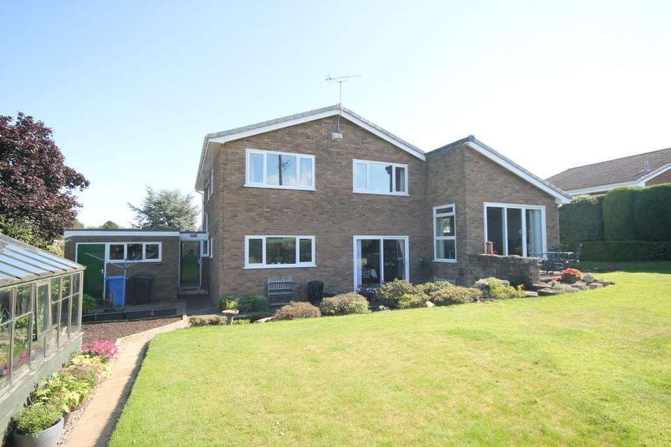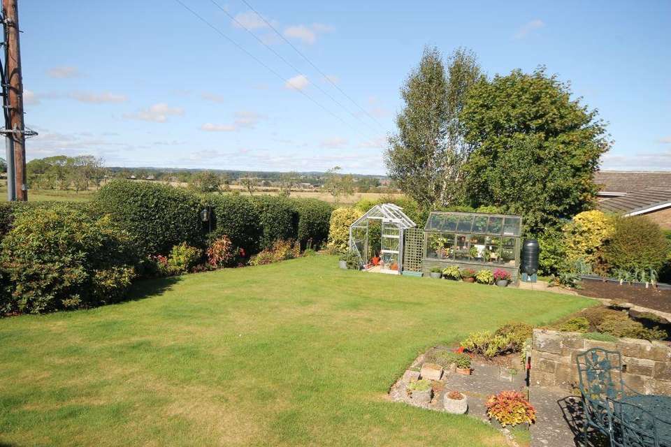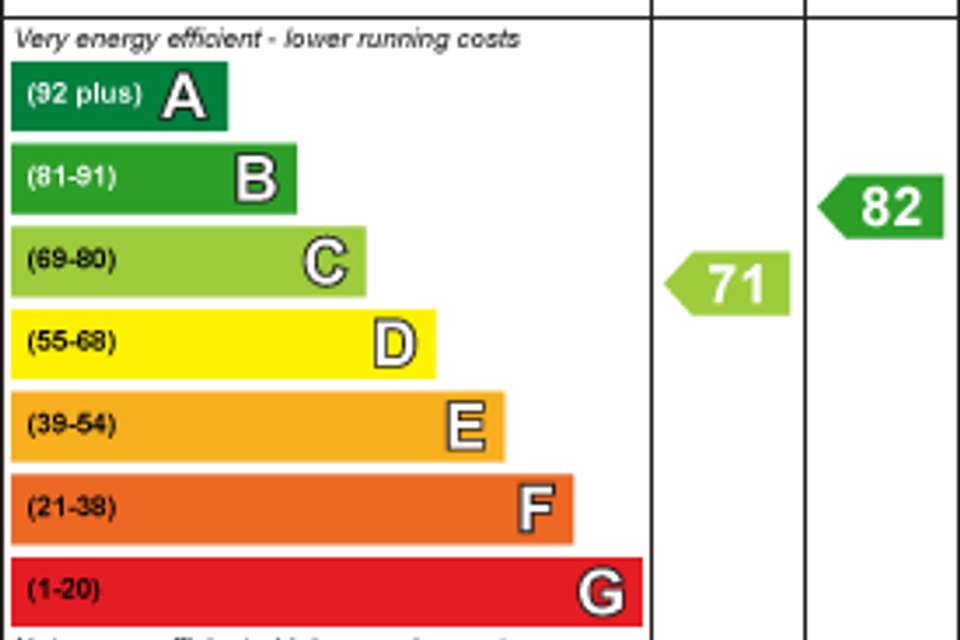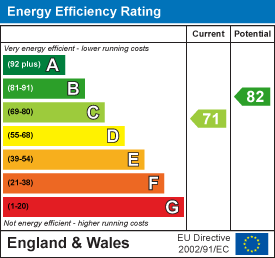5 bedroom detached house for sale
Beech Court, Darras Hall, Newcastle Upon Tyne, Northumberlanddetached house
bedrooms
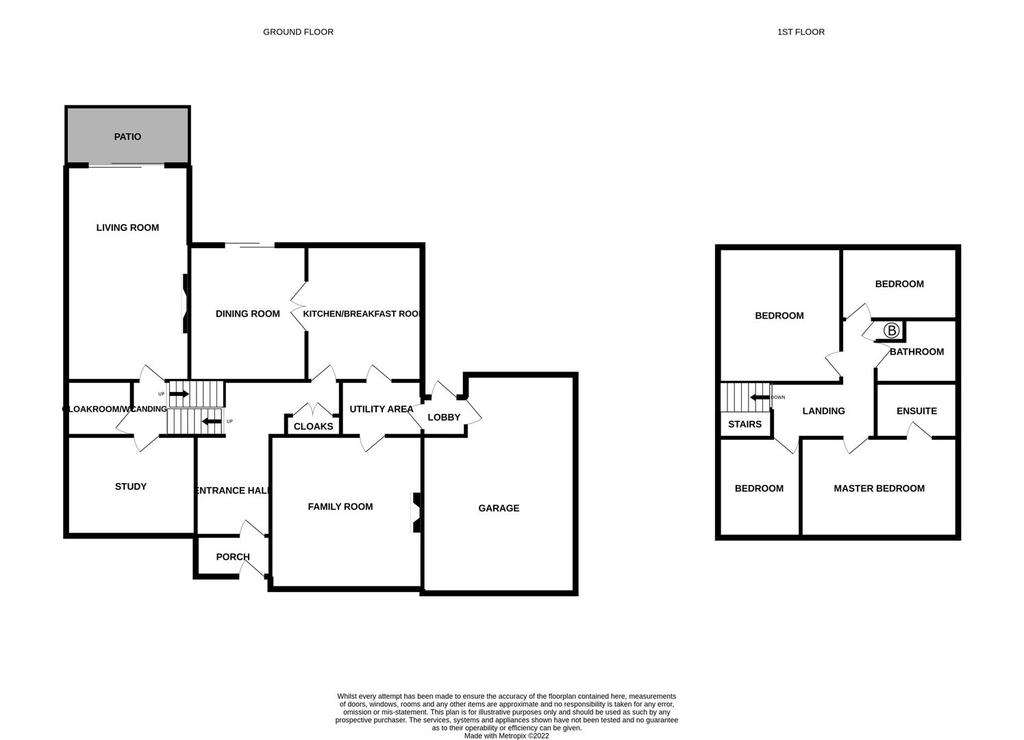
Property photos

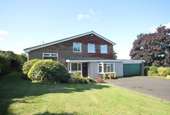
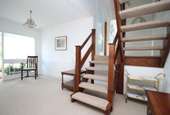
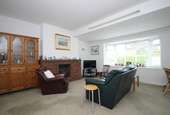
+13
Property description
A well presented and spacious 4/5 bedroom detached house occupying a fabulous garden plot with views over fields to the rear, situated on a cul de sac within the Darras Hall Estate. With gas fired central heating and sealed unit double glazing. The Entrance porch leads to a spacious Reception Hall. The formal Dining Room has window to rear and opens to the Breakfasting Kitchen, fitted with a range of solid wood door units with inset sink unit, electric double oven, gas hob with extractor and door to the Utility Room also with base units, sink and plumbing for a washer and dishwasher. Door to lobby, with door to garden and to door to Garage with electric access door. From utility room, step down to Family Room with large bow window to front, electric fire set into brick fireplace and built in storage cupboards. From the reception hall stairs to half landing and Lounge with feature brick built chimney breast and sliding patio doors to the rear garden. The study or fifth Bedroom has window to front and the Cloakroom/WC, is fitted with low level wc and wash basin with storage under. Stairs lead to the Main first floor landing with Bedroom 1 to the front with door to En-suite shower Room. Bedroom 2, also a double is to the rear as is bedroom 3 both with views over countryside. Bedroom four is to the front and the family Bathroom is fitted with Bath with shower over, pedestal wash basin and WC.
Externally, a driveway leads to the garage and provides parking for a number of vehicles. The Front Garden has lawn, mature trees, shrubs and gate access to one side to the Rear Garden also with lawn, patio area, greenhouse and a range of shrubs and mature hedging to boundaries.
Council Tax Band F
Entrance Porch - 2.3 x 1.399 (7'6" x 4'7") -
Reception Hall - 5.131 x 2.394 (16'10" x 7'10") -
Kitchen - 4.208 x 3.651 (13'9" x 11'11") -
Dining Room - 4.232 x 3.647 (13'10" x 11'11") -
Utility Room - 2.786 x 1.813 (9'1" x 5'11") -
Family Room - 4.781 x 4.734 (15'8" x 15'6") -
Lobby -
Garage - 7.502 x 4.771 (24'7" x 15'7") -
Half Landing -
Cloakroom Wc - 2.123 x 1.802 (6'11" x 5'10") -
Study/Bedroom 5 - 3.965 x 3.082 (13'0" x 10'1") -
Lounge - 6.819 x 3.856 (22'4" x 12'7") -
Main Landing -
Bedroom 1 - 4.871 x 3.103 (15'11" x 10'2") -
Bedroom 2 - 4.269 x 3.672 (14'0" x 12'0") -
Bedroom 3 - 3.644 x 2.309 (11'11" x 7'6") -
Bedroom 4 - 3.092 x 2.454 (10'1" x 8'0") -
En-Suite Shower Room Wc -
Family Bathroom Wc - 2.649 x 2.370 (8'8" x 7'9") -
Externally, a driveway leads to the garage and provides parking for a number of vehicles. The Front Garden has lawn, mature trees, shrubs and gate access to one side to the Rear Garden also with lawn, patio area, greenhouse and a range of shrubs and mature hedging to boundaries.
Council Tax Band F
Entrance Porch - 2.3 x 1.399 (7'6" x 4'7") -
Reception Hall - 5.131 x 2.394 (16'10" x 7'10") -
Kitchen - 4.208 x 3.651 (13'9" x 11'11") -
Dining Room - 4.232 x 3.647 (13'10" x 11'11") -
Utility Room - 2.786 x 1.813 (9'1" x 5'11") -
Family Room - 4.781 x 4.734 (15'8" x 15'6") -
Lobby -
Garage - 7.502 x 4.771 (24'7" x 15'7") -
Half Landing -
Cloakroom Wc - 2.123 x 1.802 (6'11" x 5'10") -
Study/Bedroom 5 - 3.965 x 3.082 (13'0" x 10'1") -
Lounge - 6.819 x 3.856 (22'4" x 12'7") -
Main Landing -
Bedroom 1 - 4.871 x 3.103 (15'11" x 10'2") -
Bedroom 2 - 4.269 x 3.672 (14'0" x 12'0") -
Bedroom 3 - 3.644 x 2.309 (11'11" x 7'6") -
Bedroom 4 - 3.092 x 2.454 (10'1" x 8'0") -
En-Suite Shower Room Wc -
Family Bathroom Wc - 2.649 x 2.370 (8'8" x 7'9") -
Council tax
First listed
Over a month agoEnergy Performance Certificate
Beech Court, Darras Hall, Newcastle Upon Tyne, Northumberland
Placebuzz mortgage repayment calculator
Monthly repayment
The Est. Mortgage is for a 25 years repayment mortgage based on a 10% deposit and a 5.5% annual interest. It is only intended as a guide. Make sure you obtain accurate figures from your lender before committing to any mortgage. Your home may be repossessed if you do not keep up repayments on a mortgage.
Beech Court, Darras Hall, Newcastle Upon Tyne, Northumberland - Streetview
DISCLAIMER: Property descriptions and related information displayed on this page are marketing materials provided by Goodfellows - Newcastle upon Tyne. Placebuzz does not warrant or accept any responsibility for the accuracy or completeness of the property descriptions or related information provided here and they do not constitute property particulars. Please contact Goodfellows - Newcastle upon Tyne for full details and further information.





