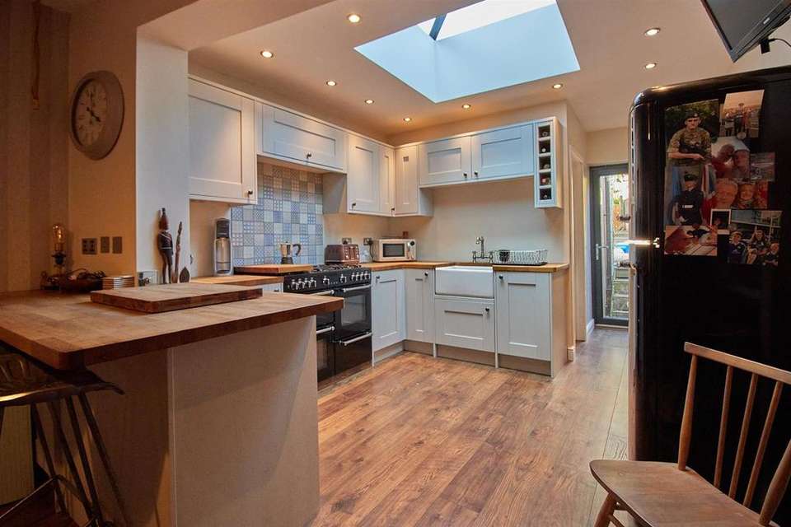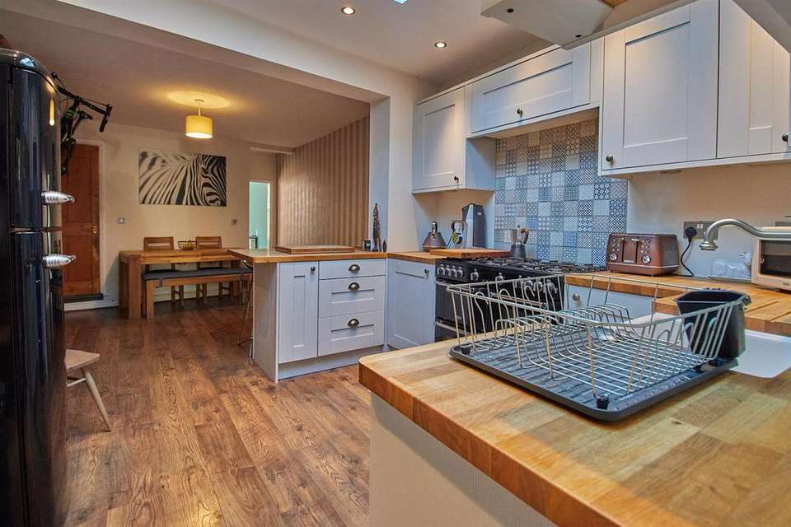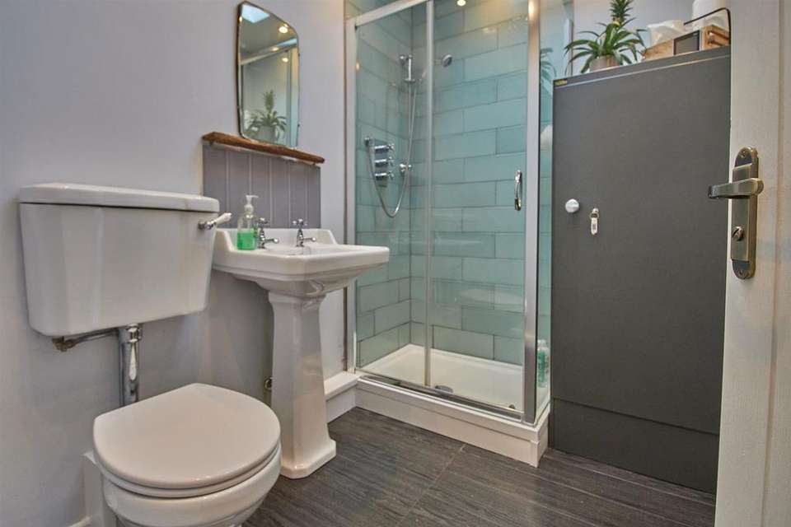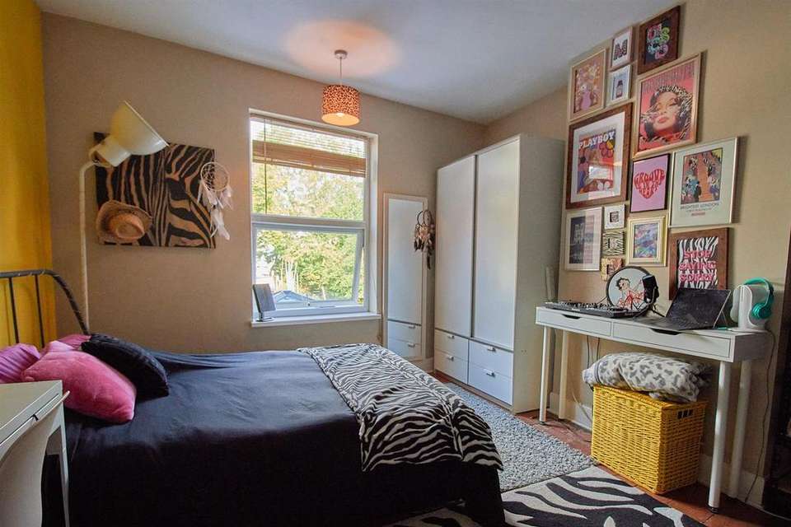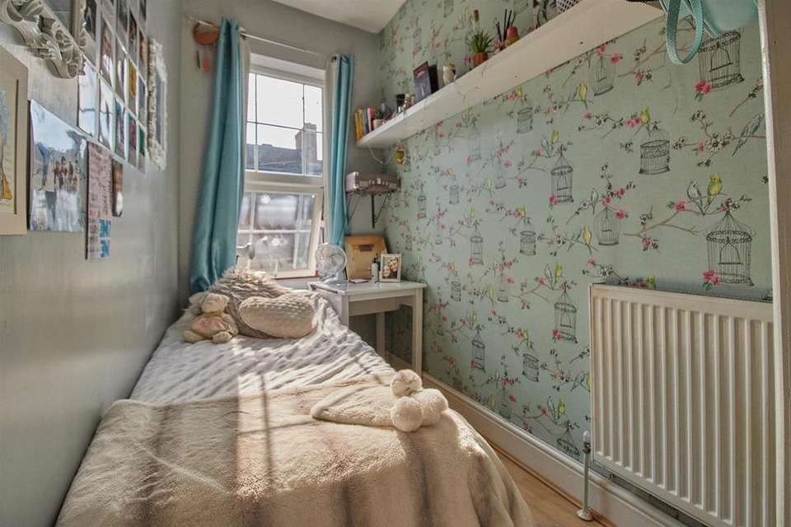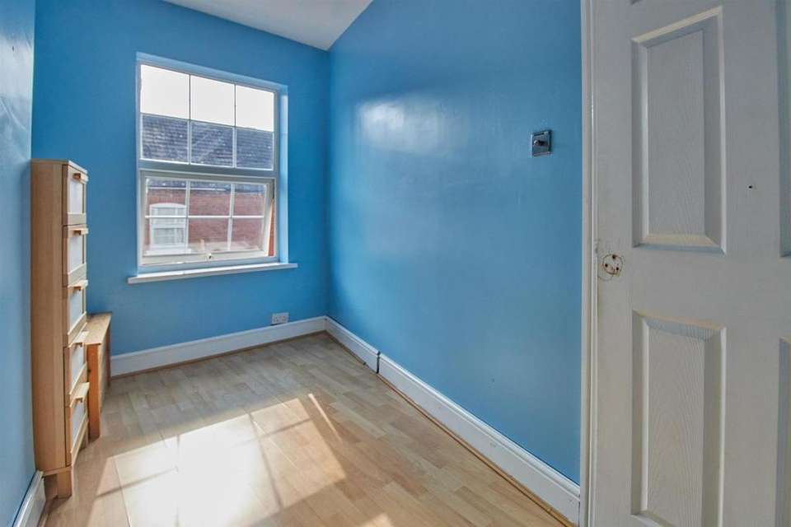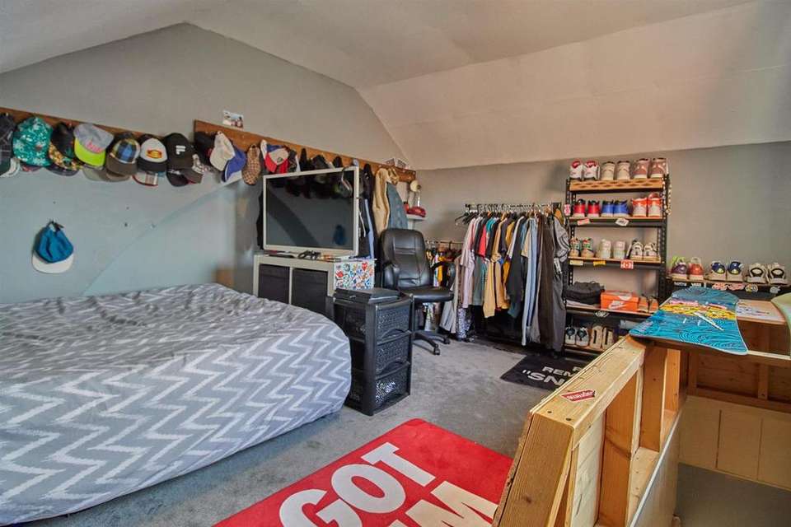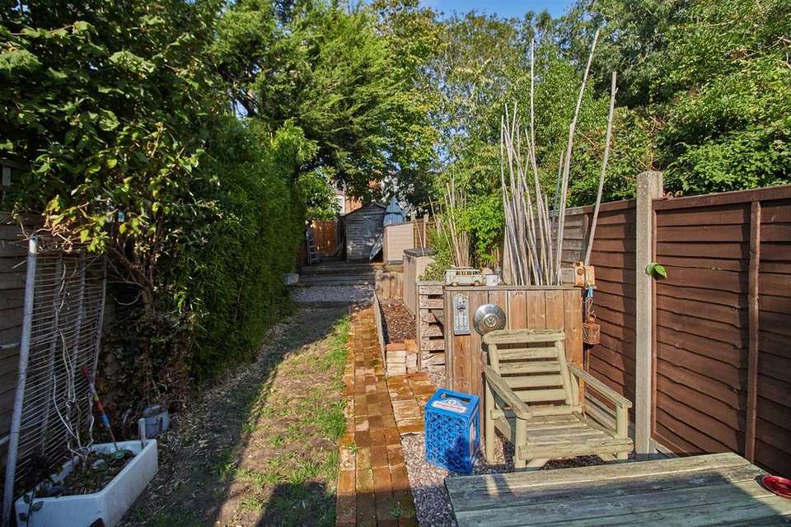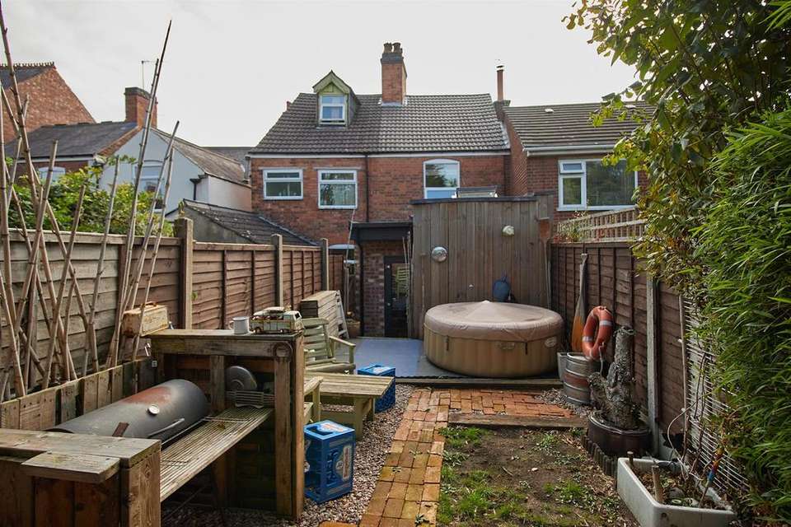4 bedroom terraced house for sale
Gopsall Road, Hinckleyterraced house
bedrooms
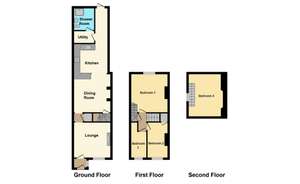
Property photos
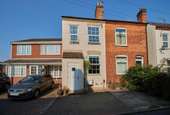
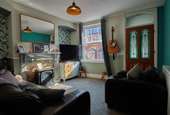
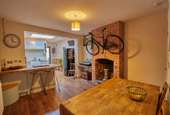
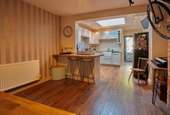
+9
Property description
NO CHAIN. Extended vastly improved and refurbished traditional 4 bedroomed 3 storey family home of character. Sought after and convenient location within walking distance of the town centre, the crescent, train and bus stations, parks, doctors, dentists, Hollycroft park and good access to major road links. Well presented including original strip pine panelled interior doors, wooden/ ceramic tiled flooring, reroofed, refitted kitchen and shower room, gas central heating and UPVC SDUG. Spacious accommodation offers lounge, open plan living dining kitchen and utility room. 4 bedrooms and shower room. Driveway to front and long rear garden. Viewing recommended. Carpets included.
Tenure - Freehold
Council tax band= A
Accommodation - Attractive UPVC SUDG front door to
Entrance Porch - With ceramic tiled flooring, hardwood panelled and coloured leaded glazed front door leads to
Front Lounge - 3.56 x 3.44 (11'8" x 11'3" ) - With feature fireplace having ornamental grey wooden surrounds, raised brock hearth, arch topped alcove to both side, double panelled radiator and TV aerial point.
Inner Lobby - With oak finish laminate wood strip flooring, door to useful under stair storage cupboard with fitted shelving, lighting and houses the electric meters and consumer unit.
Extended And Refitted Open Plan Living Dining Kitc - 3.57 x 8.01 max (11'8" x 26'3" max ) - The dining area with feature full height open brick fireplace with a raised slate hearth, oak finish laminate wood strip flooring, double panelled radiator, wired in smoke alarm, original strip pine panelled interior door and stairway to first floor. Refitted kitchen with a fashionable range of light grey fitted kitchen units with soft close doors consisting inset Belfast sink unit, chrome mixer tap above and cupboard beneath. further matching range of floor mounted cupboard units and three drawer unit and solid oak working surfaces above. Further matching range of wall mounted cupboard units and wine rack, matching breakfast bar, black Belling Range cooker included with a 7-ring gas hob unit, two ovens and a grill beneath, wired in heat detector, oak finish laminate wood strip flooring, fashionable grey vertical radiator, feature bell tower and inset ceiling spotlights, anthracite UPVC SUDG door to rear garden and door to
Utility Room To Rear - 0.73 x 1.96 (2'4" x 6'5" ) - With oak finish laminate wood strip flooring, pluming for automatic washing machine, wall mounted gas condensing combination boiler for the central heating and domestic hot water, new as of 2019 with a Hive smart thermostat.
Refitted Shower Room To Rear - 2.16 x 1.70 (7'1" x 5'6" ) - With Victorian style suite in white consisting fully tiled shower cubicle with glazed shower door and rain shower above, pedestal wash hand basin, low level WC, contrasting tiled surrounds, grey oak finish LVT flooring, Victorian style grey radiator, vaulted ceiling with electric double glazed Velux window and inset ceiling spotlights.
First Floor Landing - With door and stairway to second floor.
Bedroom One To Rear - 3.56 x 3.72 (11'8" x 12'2" ) - With original strip pine flooring and radiator.
Bedroom Two To Front - 2.02 x 3.55 (6'7" x 11'7" ) - With laminate wood strip flooring, radiator, inset ceiling spotlights and a built-in storage cupboard/ wardrobe over the stairs.
Bedroom Three To Front - 1.51 x 3.32 max (4'11" x 10'10" max ) - With laminate wood strip flooring, radiator and inset ceiling spotlights.
Second Floor -
Bedroom Four - 4.20 x 3.27 (13'9" x 10'8" ) -
Outside - The property is nicely situated, set back from the road having a block paved driveway to front. A shared pedestrian access leads through a timber gate to the long fully fenced and enclosed rear garden which has a timber decking patio adjacent to the rear of the house. Beyond which the garden is principally laid to lawn with surrounding stoned patio. To the top of the garden is a further stoned and timber decking patio with timber shed.
Tenure - Freehold
Council tax band= A
Accommodation - Attractive UPVC SUDG front door to
Entrance Porch - With ceramic tiled flooring, hardwood panelled and coloured leaded glazed front door leads to
Front Lounge - 3.56 x 3.44 (11'8" x 11'3" ) - With feature fireplace having ornamental grey wooden surrounds, raised brock hearth, arch topped alcove to both side, double panelled radiator and TV aerial point.
Inner Lobby - With oak finish laminate wood strip flooring, door to useful under stair storage cupboard with fitted shelving, lighting and houses the electric meters and consumer unit.
Extended And Refitted Open Plan Living Dining Kitc - 3.57 x 8.01 max (11'8" x 26'3" max ) - The dining area with feature full height open brick fireplace with a raised slate hearth, oak finish laminate wood strip flooring, double panelled radiator, wired in smoke alarm, original strip pine panelled interior door and stairway to first floor. Refitted kitchen with a fashionable range of light grey fitted kitchen units with soft close doors consisting inset Belfast sink unit, chrome mixer tap above and cupboard beneath. further matching range of floor mounted cupboard units and three drawer unit and solid oak working surfaces above. Further matching range of wall mounted cupboard units and wine rack, matching breakfast bar, black Belling Range cooker included with a 7-ring gas hob unit, two ovens and a grill beneath, wired in heat detector, oak finish laminate wood strip flooring, fashionable grey vertical radiator, feature bell tower and inset ceiling spotlights, anthracite UPVC SUDG door to rear garden and door to
Utility Room To Rear - 0.73 x 1.96 (2'4" x 6'5" ) - With oak finish laminate wood strip flooring, pluming for automatic washing machine, wall mounted gas condensing combination boiler for the central heating and domestic hot water, new as of 2019 with a Hive smart thermostat.
Refitted Shower Room To Rear - 2.16 x 1.70 (7'1" x 5'6" ) - With Victorian style suite in white consisting fully tiled shower cubicle with glazed shower door and rain shower above, pedestal wash hand basin, low level WC, contrasting tiled surrounds, grey oak finish LVT flooring, Victorian style grey radiator, vaulted ceiling with electric double glazed Velux window and inset ceiling spotlights.
First Floor Landing - With door and stairway to second floor.
Bedroom One To Rear - 3.56 x 3.72 (11'8" x 12'2" ) - With original strip pine flooring and radiator.
Bedroom Two To Front - 2.02 x 3.55 (6'7" x 11'7" ) - With laminate wood strip flooring, radiator, inset ceiling spotlights and a built-in storage cupboard/ wardrobe over the stairs.
Bedroom Three To Front - 1.51 x 3.32 max (4'11" x 10'10" max ) - With laminate wood strip flooring, radiator and inset ceiling spotlights.
Second Floor -
Bedroom Four - 4.20 x 3.27 (13'9" x 10'8" ) -
Outside - The property is nicely situated, set back from the road having a block paved driveway to front. A shared pedestrian access leads through a timber gate to the long fully fenced and enclosed rear garden which has a timber decking patio adjacent to the rear of the house. Beyond which the garden is principally laid to lawn with surrounding stoned patio. To the top of the garden is a further stoned and timber decking patio with timber shed.
Council tax
First listed
Over a month agoGopsall Road, Hinckley
Placebuzz mortgage repayment calculator
Monthly repayment
The Est. Mortgage is for a 25 years repayment mortgage based on a 10% deposit and a 5.5% annual interest. It is only intended as a guide. Make sure you obtain accurate figures from your lender before committing to any mortgage. Your home may be repossessed if you do not keep up repayments on a mortgage.
Gopsall Road, Hinckley - Streetview
DISCLAIMER: Property descriptions and related information displayed on this page are marketing materials provided by Scrivins & Co - Hinckley. Placebuzz does not warrant or accept any responsibility for the accuracy or completeness of the property descriptions or related information provided here and they do not constitute property particulars. Please contact Scrivins & Co - Hinckley for full details and further information.





