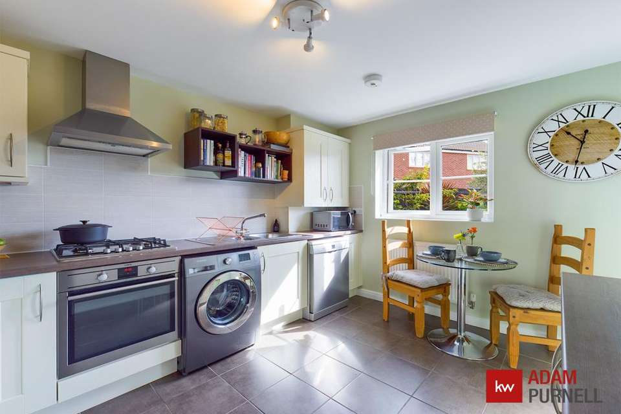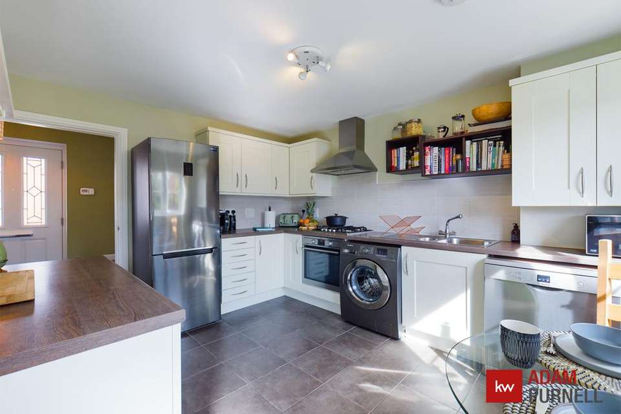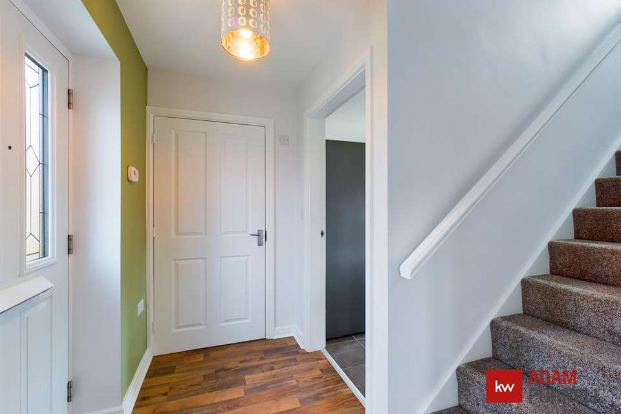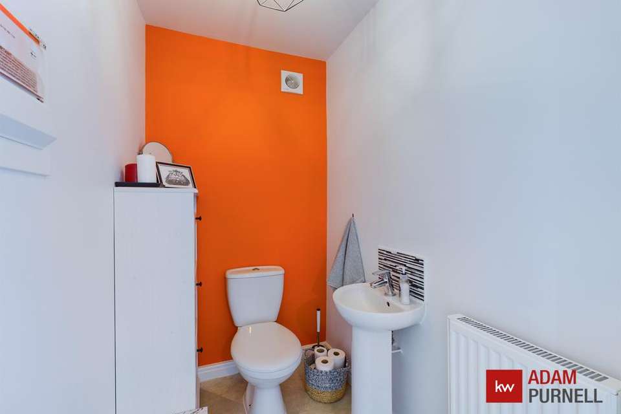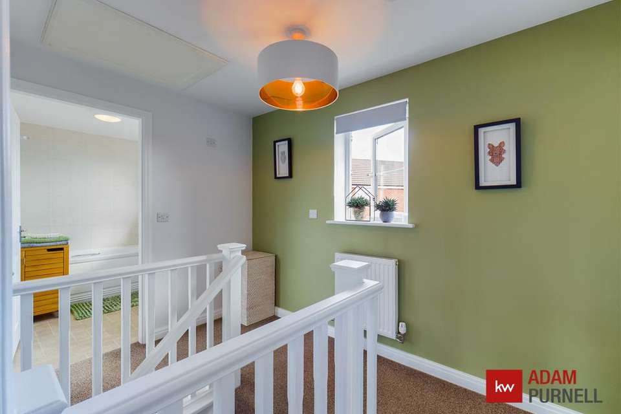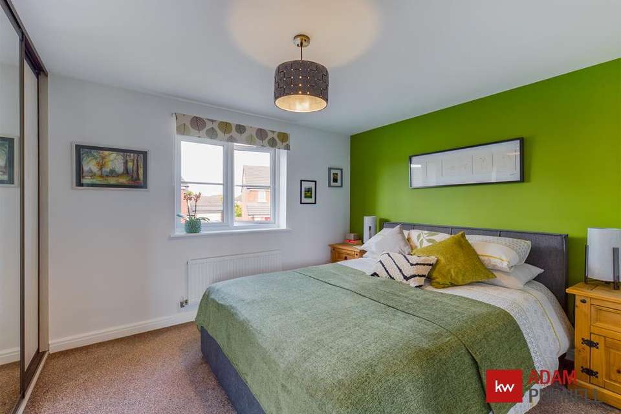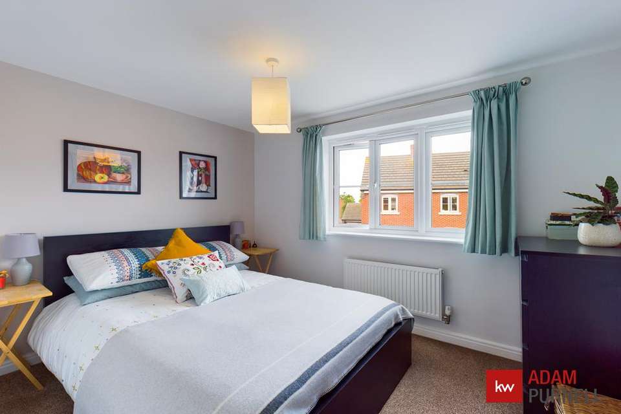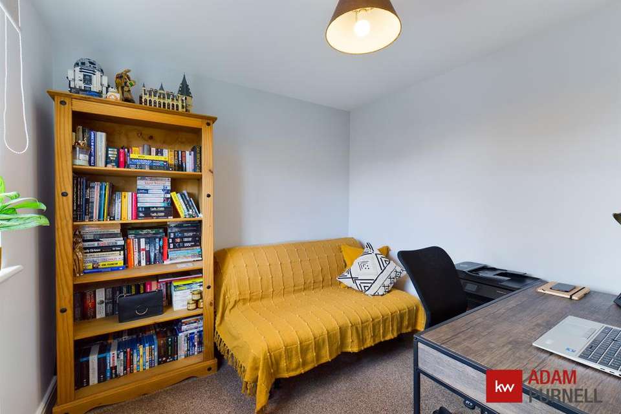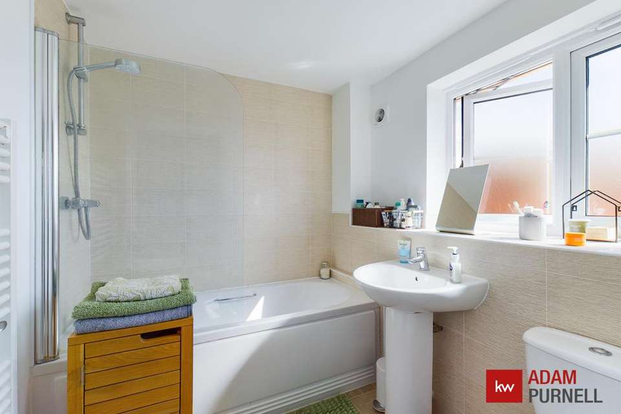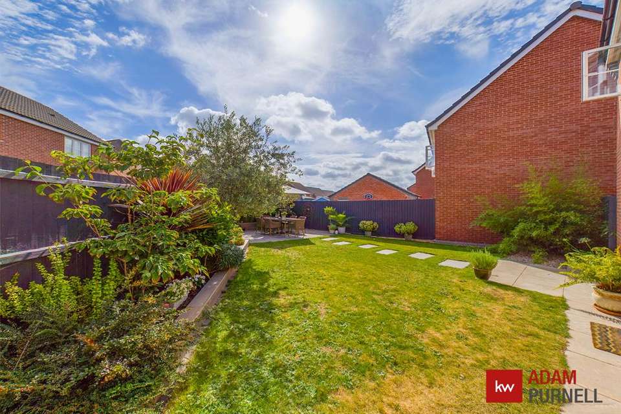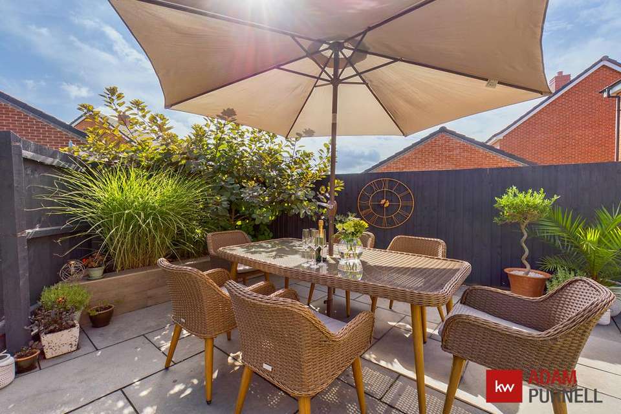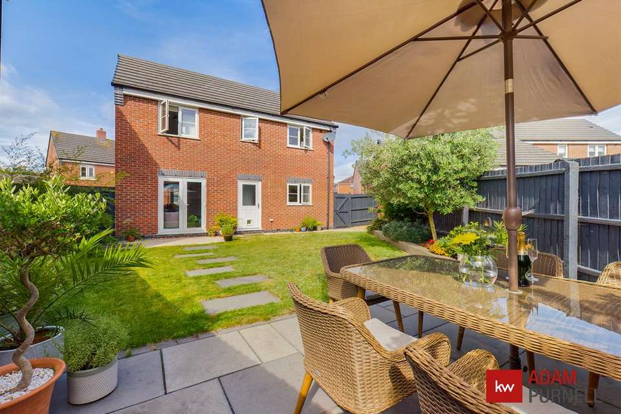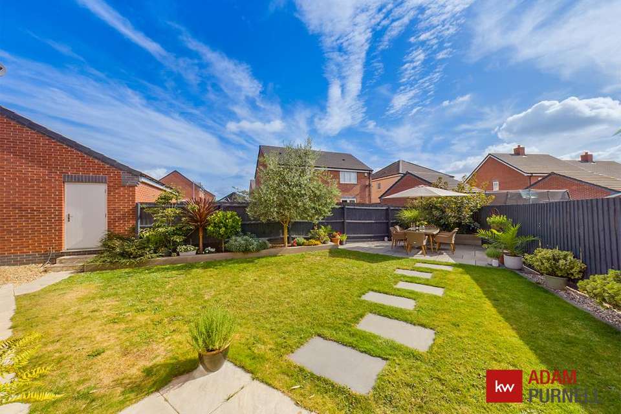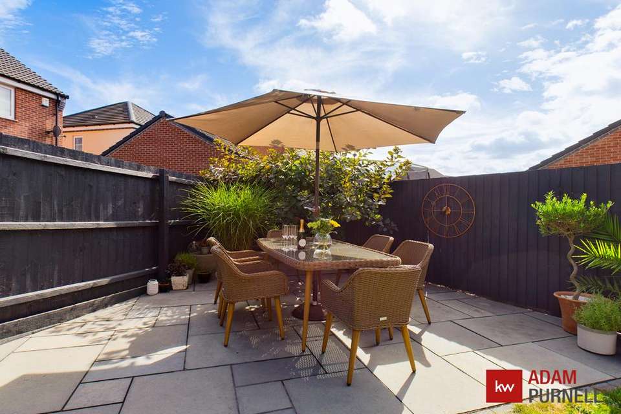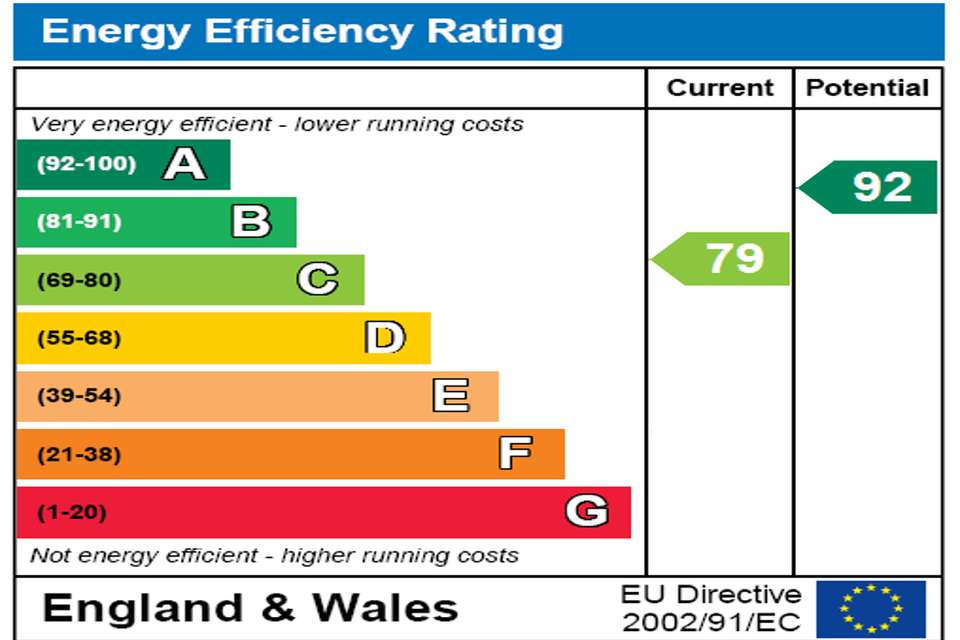3 bedroom detached house for sale
Oronsay Close, Hinckley, Leicestershiredetached house
bedrooms
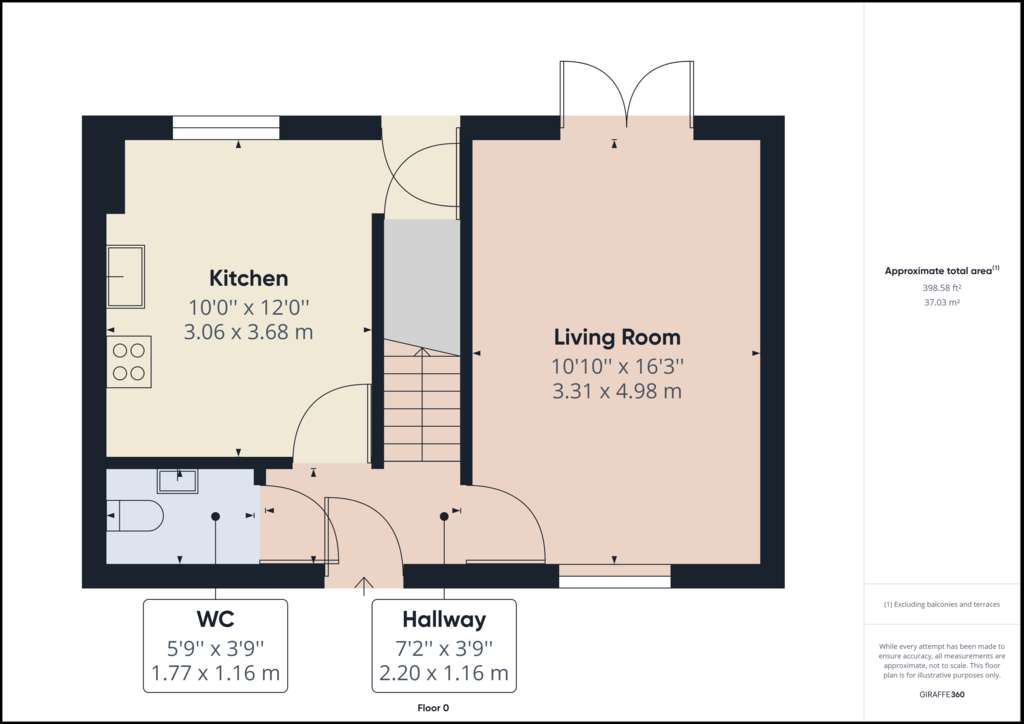
Property photos
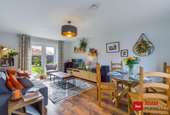
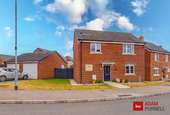
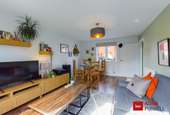
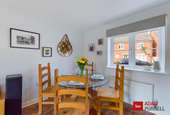
+15
Property description
A stunning three bedroom detached built by Jelson Homes in 2016. This home is situated in a quiet location on the Hollycroft estate in the market town of Hinckley. Close by are an excellent range of amenities, road links as well as sitting in catchment for Battling Brook community primary school. Ofsted rating Good.
The accommodation briefly comprises of an entrance hall with guest W.C, a lounge diner and a breakfast kitchen. To the first floor there are three bedrooms and a family bathroom. Outside the property sits on a corner with a sizeable plot. There are gardens to the front and rear as well as a driveway leading to a detached garage.
Upon entering through the front door you will arrive in the entrance hall where there is a staircase to the first floor and access to a guest cloakroom which has a modern white two piece suite. Further doors lead to:
The lounge diner is dual aspect with a window to the front and double French doors onto the rear garden. Wood effect flooring completes the room.
The breakfast kitchen is spacious offering plenty of wall and base units with a worktop over. There is further space for a small breakfast table and an under stairs cupboard provides storage. There is space for a range of appliances including a washing machine, dishwasher and fridge freezer. An integrated electric oven and four ring gas hob with extractor good over provides cooking facilities. A door leads out onto the rear garden.
To the first floor is a spacious landing with a window to rear. Doors lead to:
Bedroom one is a spacious double room with a window to the front and a built-in wardrobe.
Bedroom two is also a double room with a window to the front.
Bedroom three is a good size single bedroom or home office with a window to the rear.
The family bathroom has a modern white suite comprising of a panel bath with shower over and a glass shower screen. There is a W.C, wash basin and a white ladder style heated towel rail. An obscure window leads to the rear.
Outside of the property is a large lawned front garden with a driveway leading to a single garage with an up and over door, power and lighting. There is a gate onto the rear garden which has been beautifully landscaped. A paved patio area sits at the bottom of the garden providing a private quiet place for relaxing or Alfresco dining. There is a raised railway sleeper border providing screening with mature trees and shrubs. There is a further patio area just off the lounge as well as another railway sleeper border flanking the left hand side.
Council tax band: C
The accommodation briefly comprises of an entrance hall with guest W.C, a lounge diner and a breakfast kitchen. To the first floor there are three bedrooms and a family bathroom. Outside the property sits on a corner with a sizeable plot. There are gardens to the front and rear as well as a driveway leading to a detached garage.
Upon entering through the front door you will arrive in the entrance hall where there is a staircase to the first floor and access to a guest cloakroom which has a modern white two piece suite. Further doors lead to:
The lounge diner is dual aspect with a window to the front and double French doors onto the rear garden. Wood effect flooring completes the room.
The breakfast kitchen is spacious offering plenty of wall and base units with a worktop over. There is further space for a small breakfast table and an under stairs cupboard provides storage. There is space for a range of appliances including a washing machine, dishwasher and fridge freezer. An integrated electric oven and four ring gas hob with extractor good over provides cooking facilities. A door leads out onto the rear garden.
To the first floor is a spacious landing with a window to rear. Doors lead to:
Bedroom one is a spacious double room with a window to the front and a built-in wardrobe.
Bedroom two is also a double room with a window to the front.
Bedroom three is a good size single bedroom or home office with a window to the rear.
The family bathroom has a modern white suite comprising of a panel bath with shower over and a glass shower screen. There is a W.C, wash basin and a white ladder style heated towel rail. An obscure window leads to the rear.
Outside of the property is a large lawned front garden with a driveway leading to a single garage with an up and over door, power and lighting. There is a gate onto the rear garden which has been beautifully landscaped. A paved patio area sits at the bottom of the garden providing a private quiet place for relaxing or Alfresco dining. There is a raised railway sleeper border providing screening with mature trees and shrubs. There is a further patio area just off the lounge as well as another railway sleeper border flanking the left hand side.
Council tax band: C
Council tax
First listed
Over a month agoEnergy Performance Certificate
Oronsay Close, Hinckley, Leicestershire
Placebuzz mortgage repayment calculator
Monthly repayment
The Est. Mortgage is for a 25 years repayment mortgage based on a 10% deposit and a 5.5% annual interest. It is only intended as a guide. Make sure you obtain accurate figures from your lender before committing to any mortgage. Your home may be repossessed if you do not keep up repayments on a mortgage.
Oronsay Close, Hinckley, Leicestershire - Streetview
DISCLAIMER: Property descriptions and related information displayed on this page are marketing materials provided by Keller Williams - Home Counties & Surrey (Oxygen). Placebuzz does not warrant or accept any responsibility for the accuracy or completeness of the property descriptions or related information provided here and they do not constitute property particulars. Please contact Keller Williams - Home Counties & Surrey (Oxygen) for full details and further information.





