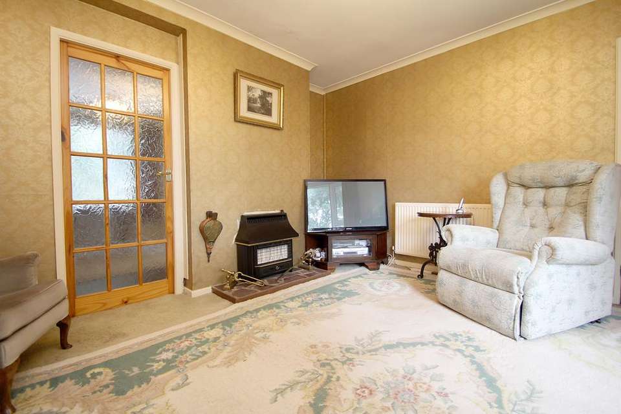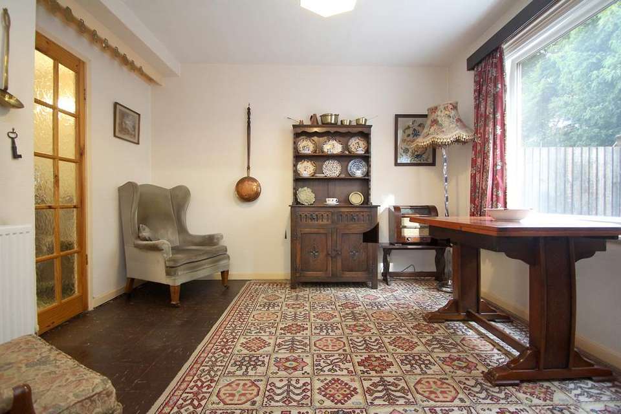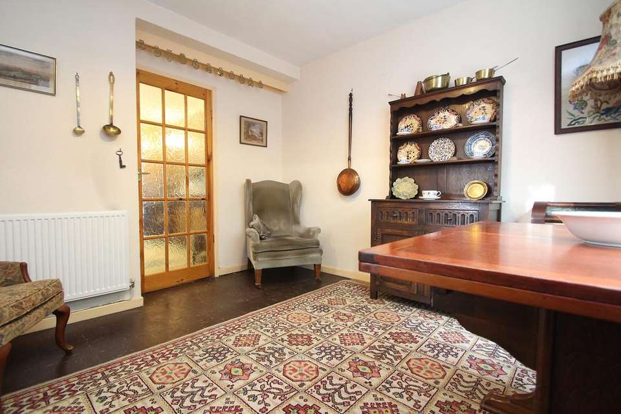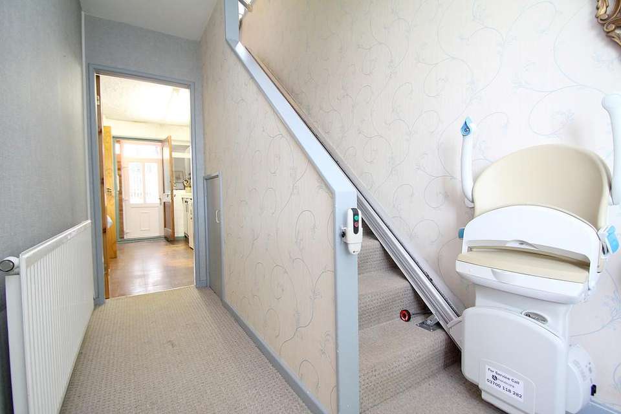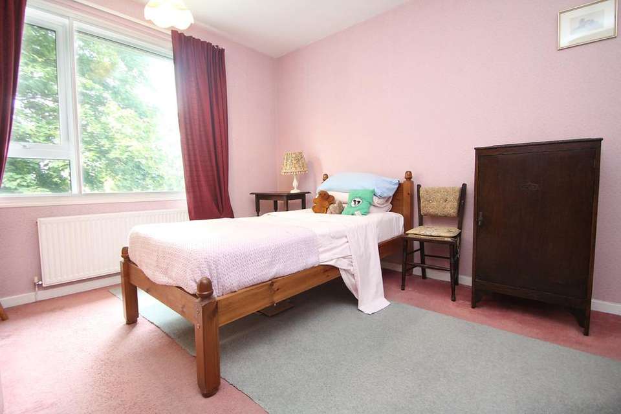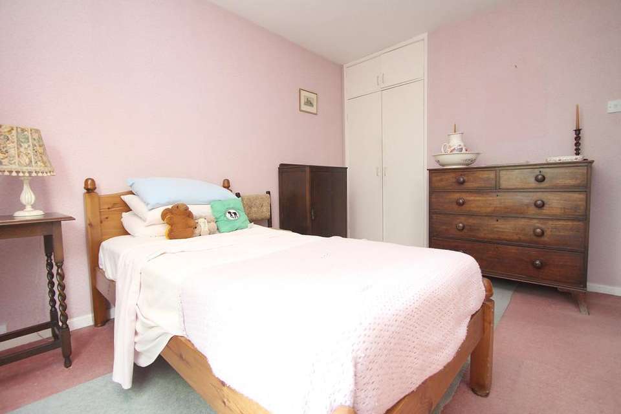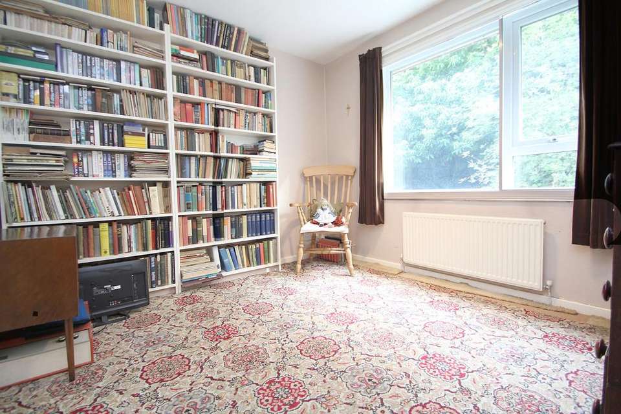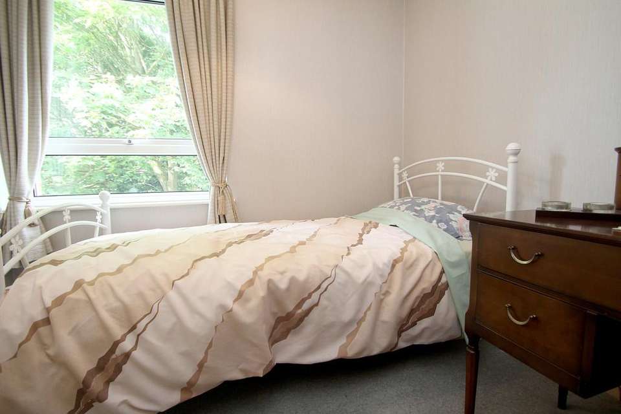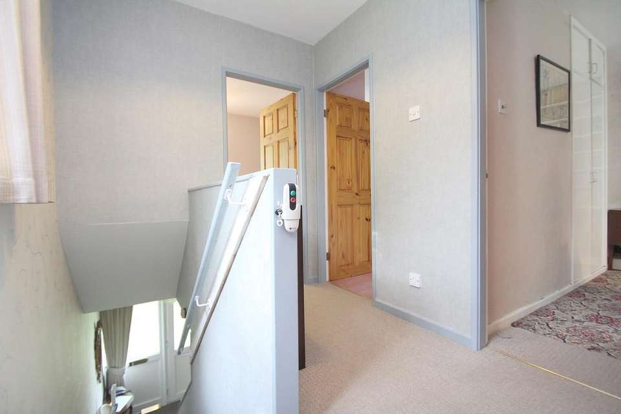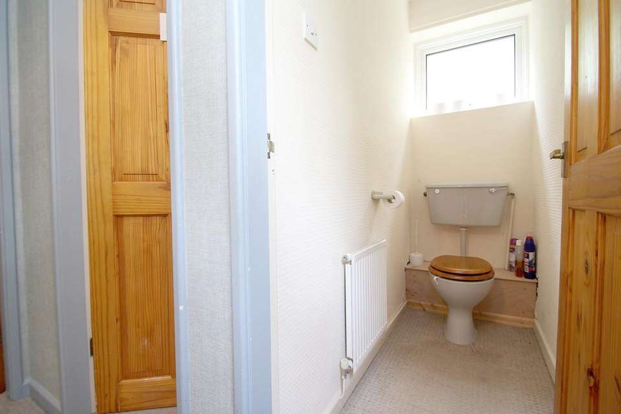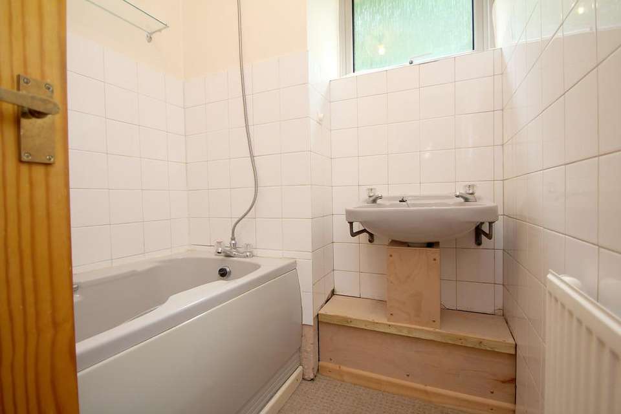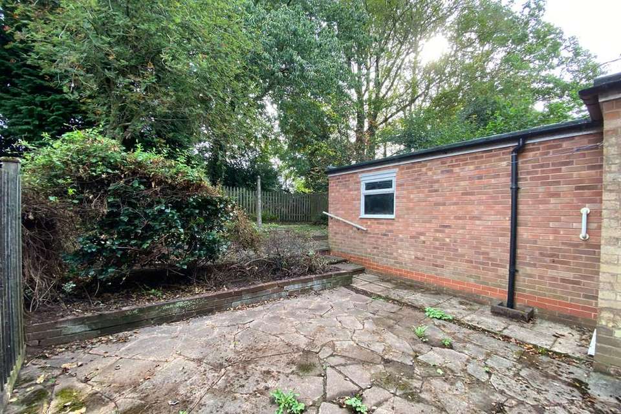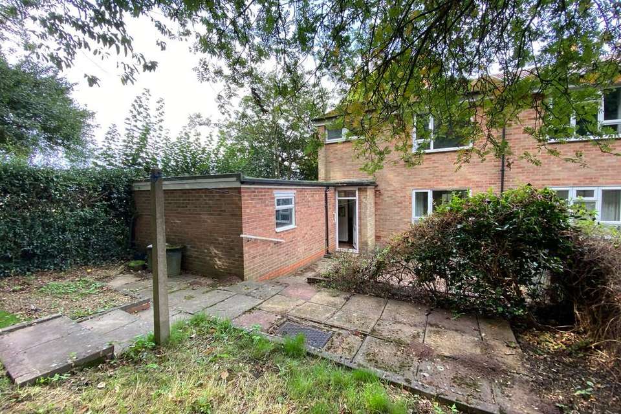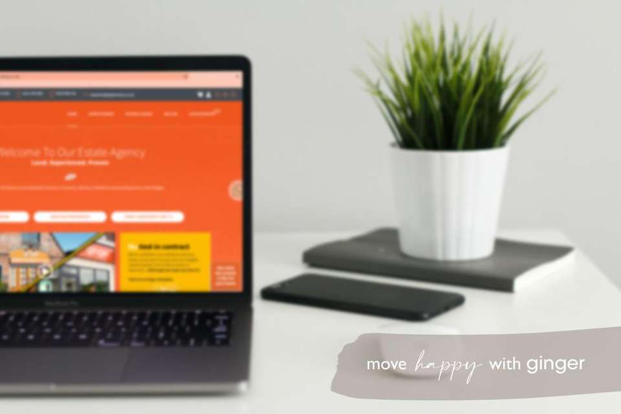3 bedroom semi-detached house for sale
Pound Close, Berkswellsemi-detached house
bedrooms
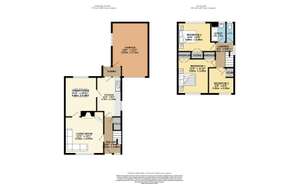
Property photos

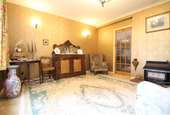
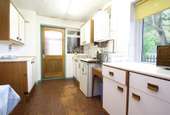
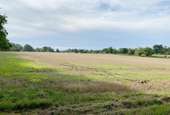
+14
Property description
PROPERTY IN BRIEF This property provides an excellent opportunity to make this home your own and put your own stamp on it. This three bedroom semi-detached family home needs modernisation throughout, and would lend itself nicely to extending STPP. The property has been re-fitted with double glazed window units and UPVC doors on the exits, as well as having a modern Worcester combination boiler.
A key selling point to this home is its location, being set in the popular village of Berkswell which boasts a superb community primary school. Just round the corner from the popular Bear Public house and only a short drive from Meriden, Balsall Common, Coventry and within easy reach of commuting networks such as Birmingham Airport, Birmingham International and Berkswell train station and all major roads and motorway links. Delivering the best of both worlds-a peaceful sleepy village in a countryside setting yet close to good travel.
The property has the benefit of a driveway leading round to the garage set to the side, enjoying a delightful fore-garden and boasting countryside views to the side. There is plenty of space to the side where you may be able to add an extension. The garden is private.
Once inside, the property enjoys a spacious hallway, living room with doors through to the family dining room and kitchen. Upstairs, there are three good sized bedrooms, bathroom and separate WC.
The property is sold with a benefit of no upward chain.
APPROACH One of the key attractions to the property is its position set at the far end of the cul-de-sac and tucked away, perfectly located next to open fields. Having vehicle access from the cul-de-sac around the front of the property to lead you to your garage at the side of the house. The property enjoys a fore-garden and an elevated view of the cul-de-sac.
LIVING ACCOMMODATION Welcome inside this spacious family home. There is a large UPVC part frosted glazed door to welcome you into the hallway having an accompanying window to the side to ensure plenty of natural light in to the hallway. Giving access to the front living room and kitchen, as well as stairs rising to the bedrooms and bathrooms as well as having a useful under-stairs storage cupboard which is home to the gas and electric utility units. The hallway has a central heating radiator and ceiling light as well as a telephone point and power.
The property benefits from two reception rooms, firstly the main living room set to the front of the house enjoying a secluded view through the large double glazed window. Also having the benefit of secondary glazing, just as there is in various other rooms. The living room has a gas fire, although not tested, and a central heating radiator, with further door leading into the rear dining room. This is a spacious living room, and would easily accommodate your multiple sofas and media centre having the benefit of wall and ceiling lighting.
The dining room is set to the rear of the house, enjoying a delightful view of the private garden through the double glazed window with additional secondary glazing. The dining room offers ample space for a large family sized dining table and having doors linking both the kitchen and living room. Furthermore, there is a central heating radiator and ceiling light.This is a space where you may wish to knock through to open out the kitchen, subject to regulations.
The kitchen enjoys dual aspect views with a large opening double glazed window to the side providing that south-facing view. The further wooden door and window provide additional light and access into the rear vestibule and onwards into the garden and garage. The kitchen offers a good compliment of units and although needs modernising provides good kitchen space as well as an ideal spot for a small breakfast table. The kitchen currently is home to the Worcester boiler, as well as having a central heating radiator and a sink and drainer with space for your own cooker and fridge/freezer etcetera.
BEDROOMS & BATHROOMS Welcome upstairs. The landing is spacious and enjoys a large window to the side of the property enjoying a south-facing aspect across open fields. The landing gives access to all three bedrooms, the family bathroom and the separate WC.
The main bedroom is set to the front of the house enjoying that elevated view of the cul-de-sac and a west-facing aspect to catch the late evening sun. This spacious bedroom has the benefit of two built-in double wardrobes and provides plenty of space for your large bedroom furniture and additional free-standing wardrobes should you require more storage. Offering the benefit of a large double glazed window to deliver plenty of natural light with a central heating radiator under and ceiling lighting.
The second bedroom is set at the rear of the house enjoying that private garden view. An east-facing aspect which is perfect for catching the morning sunrise as your natural alarm clock. The bedroom is spacious, and offers a large double glazed window and radiator underneath, with the advantage of a built-in wardrobe.
Bedroom number three is set to the front of the house having a large double glazed window which as you gaze out, you can look across to the open fields. The bedroom is a larger single sized room, or you would fit in a double bed if needed. It also opens up the opportunity as a home office. The bedroom has the advantage of an over stairs storage cupboard, a central heating radiator and light.
The washrooms are split having the main bathroom incorporating a bath with a shower attachment over and a wash basin with a frosted double glazed window to the rear elevation and having the benefit of a separate WC which is ideal for a family house.
OUTSIDE SPACE We have already talked about the private setting of this home and enjoying the countryside views to the side. The rear garden is private, enjoying a generous patio for your outdoor dining furniture and steps rising to a further patio area and lawn to the rear. Furthermore, this garden is perfectly secluded, having countryside set to the rear and side providing a real private setting.
GARAGE The garage is a fabulous size, having an up and over door to the front, as well as a personnel door giving access from the kitchen vestibule area. The garage has lighting, power and additional window to the side elevation.
USEFUL INFORMATION We are advised this property is Freehold, please seek confirmation from your legal representative. The property benefits from double glazing and gas central heating.
We are advised the council tax band D is payable to Solihull Metropolitan Borough Council.
Ginger have not checked appliances nor have we seen sight of any building regulations or planning permissions. You should take guidance from your legal representative before purchasing any property.
Room sizes and property layout are presented in good faith as a guide only. Although we have taken every step to ensure the plans are as accurate as possible, you must rely on your own measurements or those of your surveyor. Not every room is accounted for when giving the total floor space. Dimensions are generally taken at the widest points.
All information we provide is in good faith and as a general guide to the property. Subjective comments in these descriptions imply the opinion of the selling agent at the time these details were prepared. However, the opinions of a purchaser may differ. Details have been verified by the seller.
A key selling point to this home is its location, being set in the popular village of Berkswell which boasts a superb community primary school. Just round the corner from the popular Bear Public house and only a short drive from Meriden, Balsall Common, Coventry and within easy reach of commuting networks such as Birmingham Airport, Birmingham International and Berkswell train station and all major roads and motorway links. Delivering the best of both worlds-a peaceful sleepy village in a countryside setting yet close to good travel.
The property has the benefit of a driveway leading round to the garage set to the side, enjoying a delightful fore-garden and boasting countryside views to the side. There is plenty of space to the side where you may be able to add an extension. The garden is private.
Once inside, the property enjoys a spacious hallway, living room with doors through to the family dining room and kitchen. Upstairs, there are three good sized bedrooms, bathroom and separate WC.
The property is sold with a benefit of no upward chain.
APPROACH One of the key attractions to the property is its position set at the far end of the cul-de-sac and tucked away, perfectly located next to open fields. Having vehicle access from the cul-de-sac around the front of the property to lead you to your garage at the side of the house. The property enjoys a fore-garden and an elevated view of the cul-de-sac.
LIVING ACCOMMODATION Welcome inside this spacious family home. There is a large UPVC part frosted glazed door to welcome you into the hallway having an accompanying window to the side to ensure plenty of natural light in to the hallway. Giving access to the front living room and kitchen, as well as stairs rising to the bedrooms and bathrooms as well as having a useful under-stairs storage cupboard which is home to the gas and electric utility units. The hallway has a central heating radiator and ceiling light as well as a telephone point and power.
The property benefits from two reception rooms, firstly the main living room set to the front of the house enjoying a secluded view through the large double glazed window. Also having the benefit of secondary glazing, just as there is in various other rooms. The living room has a gas fire, although not tested, and a central heating radiator, with further door leading into the rear dining room. This is a spacious living room, and would easily accommodate your multiple sofas and media centre having the benefit of wall and ceiling lighting.
The dining room is set to the rear of the house, enjoying a delightful view of the private garden through the double glazed window with additional secondary glazing. The dining room offers ample space for a large family sized dining table and having doors linking both the kitchen and living room. Furthermore, there is a central heating radiator and ceiling light.This is a space where you may wish to knock through to open out the kitchen, subject to regulations.
The kitchen enjoys dual aspect views with a large opening double glazed window to the side providing that south-facing view. The further wooden door and window provide additional light and access into the rear vestibule and onwards into the garden and garage. The kitchen offers a good compliment of units and although needs modernising provides good kitchen space as well as an ideal spot for a small breakfast table. The kitchen currently is home to the Worcester boiler, as well as having a central heating radiator and a sink and drainer with space for your own cooker and fridge/freezer etcetera.
BEDROOMS & BATHROOMS Welcome upstairs. The landing is spacious and enjoys a large window to the side of the property enjoying a south-facing aspect across open fields. The landing gives access to all three bedrooms, the family bathroom and the separate WC.
The main bedroom is set to the front of the house enjoying that elevated view of the cul-de-sac and a west-facing aspect to catch the late evening sun. This spacious bedroom has the benefit of two built-in double wardrobes and provides plenty of space for your large bedroom furniture and additional free-standing wardrobes should you require more storage. Offering the benefit of a large double glazed window to deliver plenty of natural light with a central heating radiator under and ceiling lighting.
The second bedroom is set at the rear of the house enjoying that private garden view. An east-facing aspect which is perfect for catching the morning sunrise as your natural alarm clock. The bedroom is spacious, and offers a large double glazed window and radiator underneath, with the advantage of a built-in wardrobe.
Bedroom number three is set to the front of the house having a large double glazed window which as you gaze out, you can look across to the open fields. The bedroom is a larger single sized room, or you would fit in a double bed if needed. It also opens up the opportunity as a home office. The bedroom has the advantage of an over stairs storage cupboard, a central heating radiator and light.
The washrooms are split having the main bathroom incorporating a bath with a shower attachment over and a wash basin with a frosted double glazed window to the rear elevation and having the benefit of a separate WC which is ideal for a family house.
OUTSIDE SPACE We have already talked about the private setting of this home and enjoying the countryside views to the side. The rear garden is private, enjoying a generous patio for your outdoor dining furniture and steps rising to a further patio area and lawn to the rear. Furthermore, this garden is perfectly secluded, having countryside set to the rear and side providing a real private setting.
GARAGE The garage is a fabulous size, having an up and over door to the front, as well as a personnel door giving access from the kitchen vestibule area. The garage has lighting, power and additional window to the side elevation.
USEFUL INFORMATION We are advised this property is Freehold, please seek confirmation from your legal representative. The property benefits from double glazing and gas central heating.
We are advised the council tax band D is payable to Solihull Metropolitan Borough Council.
Ginger have not checked appliances nor have we seen sight of any building regulations or planning permissions. You should take guidance from your legal representative before purchasing any property.
Room sizes and property layout are presented in good faith as a guide only. Although we have taken every step to ensure the plans are as accurate as possible, you must rely on your own measurements or those of your surveyor. Not every room is accounted for when giving the total floor space. Dimensions are generally taken at the widest points.
All information we provide is in good faith and as a general guide to the property. Subjective comments in these descriptions imply the opinion of the selling agent at the time these details were prepared. However, the opinions of a purchaser may differ. Details have been verified by the seller.
Council tax
First listed
Over a month agoPound Close, Berkswell
Placebuzz mortgage repayment calculator
Monthly repayment
The Est. Mortgage is for a 25 years repayment mortgage based on a 10% deposit and a 5.5% annual interest. It is only intended as a guide. Make sure you obtain accurate figures from your lender before committing to any mortgage. Your home may be repossessed if you do not keep up repayments on a mortgage.
Pound Close, Berkswell - Streetview
DISCLAIMER: Property descriptions and related information displayed on this page are marketing materials provided by Ginger - Balsall Common. Placebuzz does not warrant or accept any responsibility for the accuracy or completeness of the property descriptions or related information provided here and they do not constitute property particulars. Please contact Ginger - Balsall Common for full details and further information.





