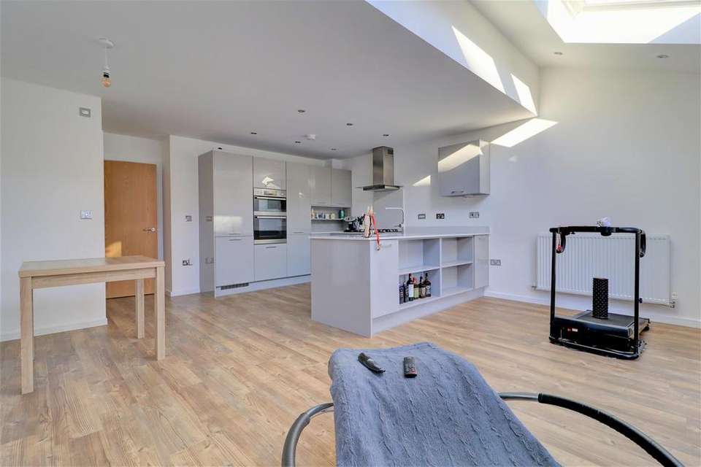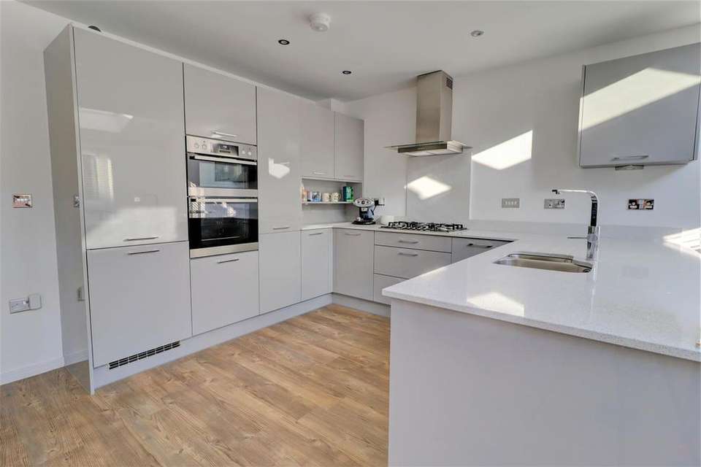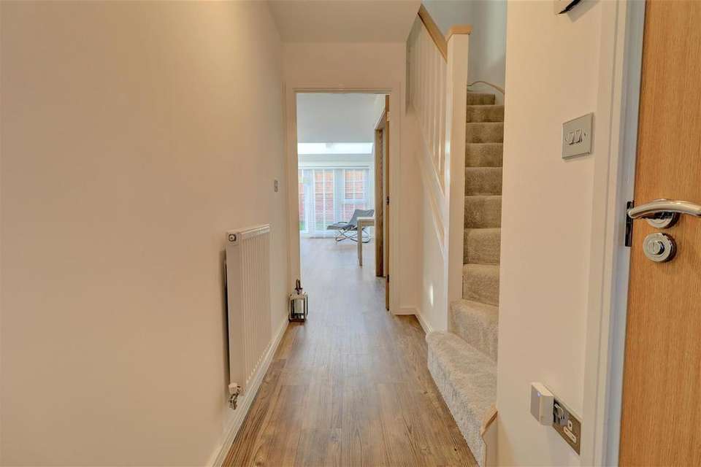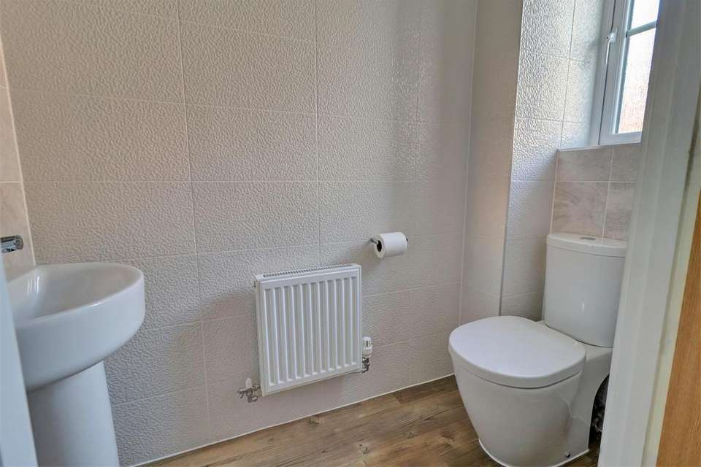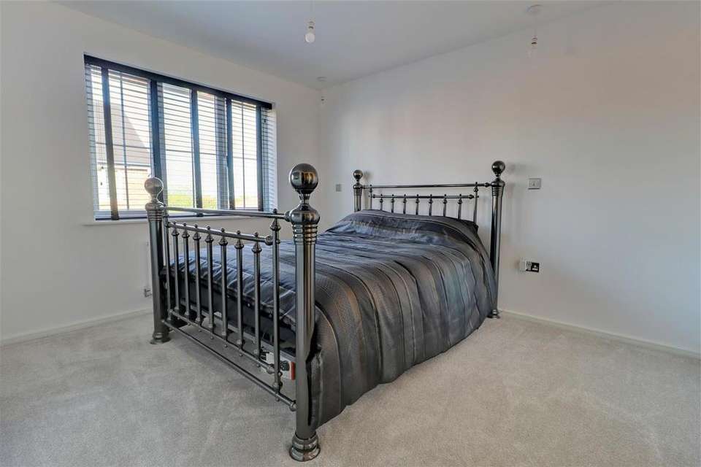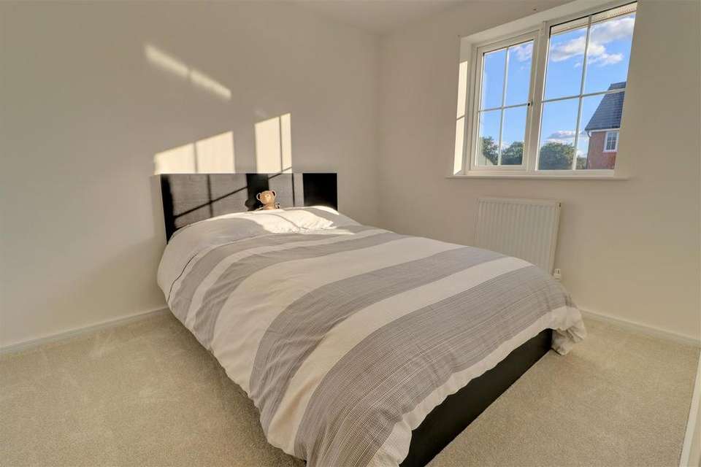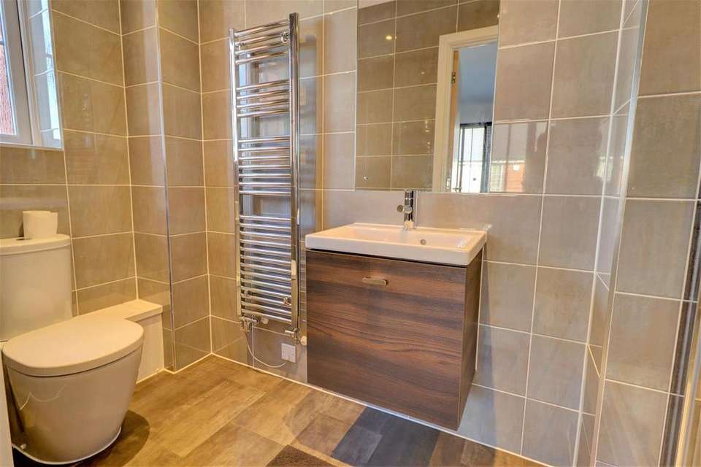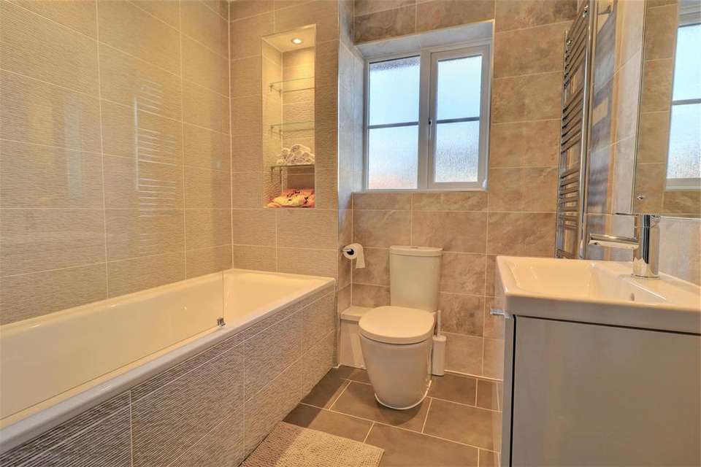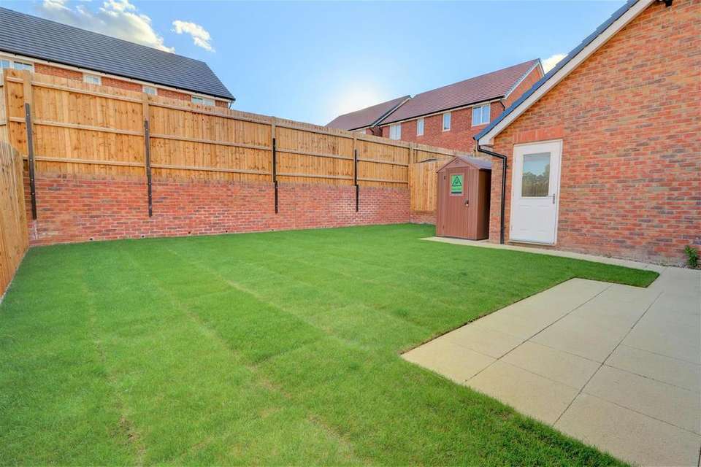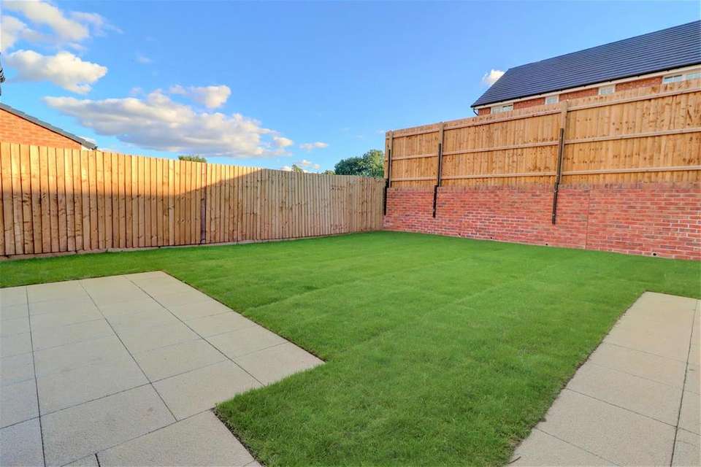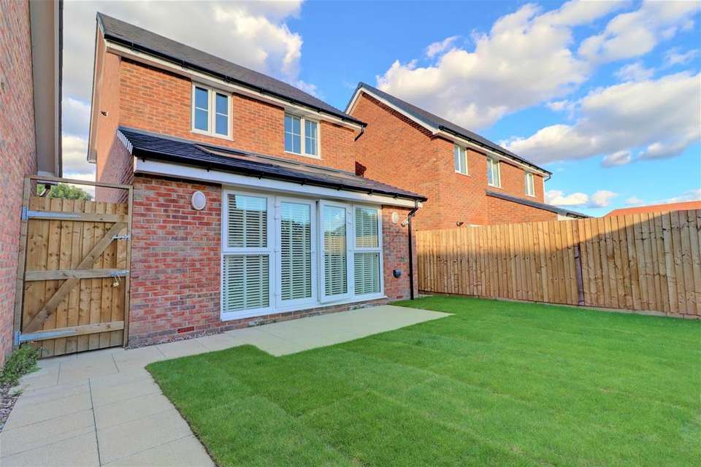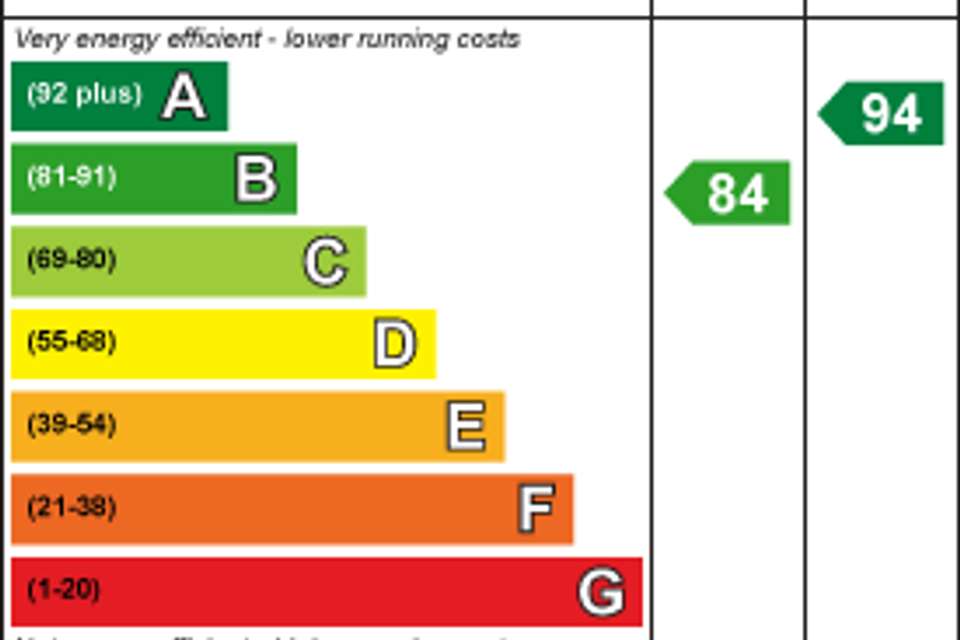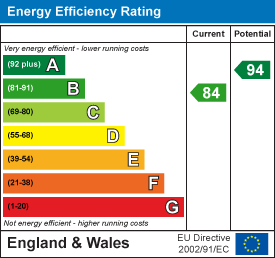3 bedroom detached house for sale
Ribbon Avenue, Ansley Village, Nuneatondetached house
bedrooms
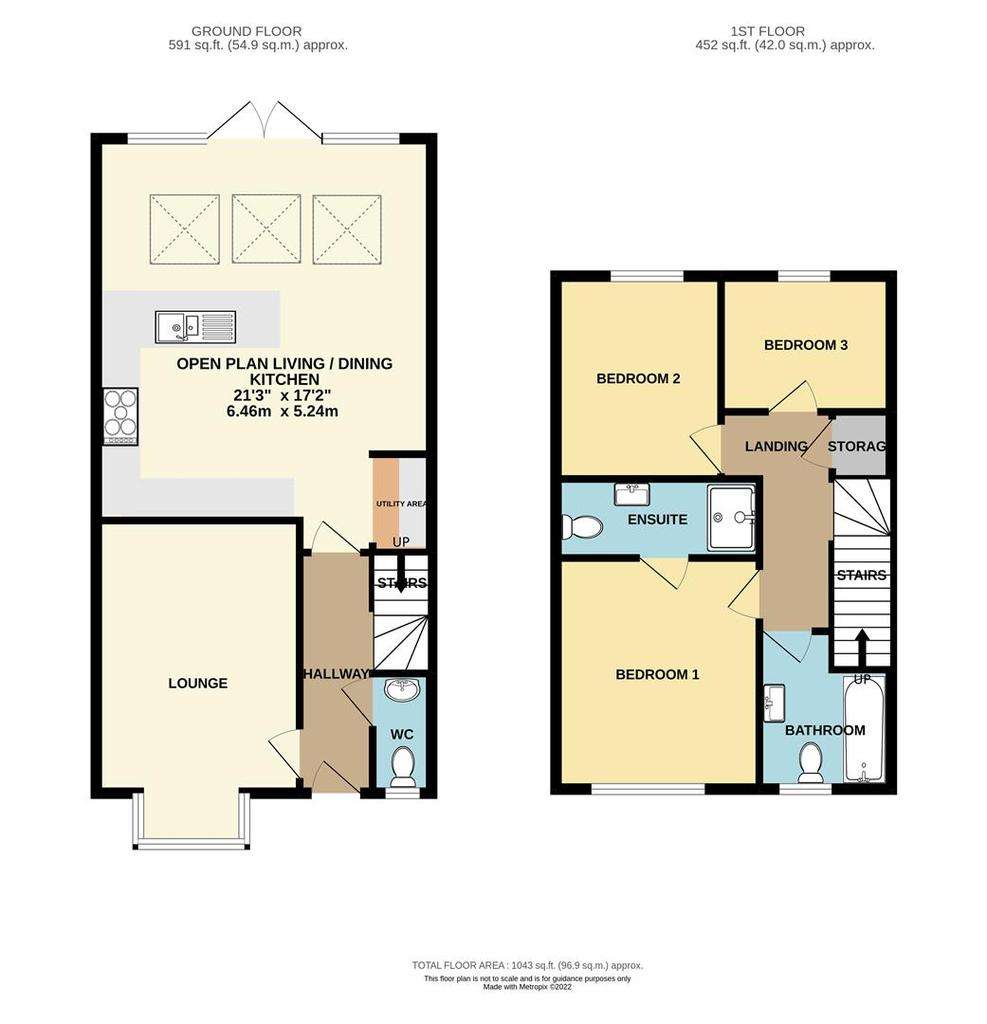
Property photos

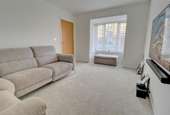
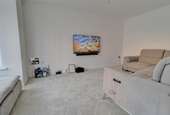
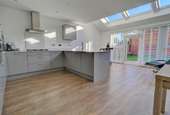
+13
Property description
* RIBBON & BOW * would be the finishing touch to this superb detached home located upon the periphery of Ansley Village, Warwickshire. The nearly new home has been upgraded significantly from the original specification and now offers a ultra modern, but homely family space. With lounge, ground floor cloaks, three bedrooms, ensuite shower room, immaculate bathroom suite and a open plan family/dining room with kitchen complete with quartz stone work tops, Amtico flooring, part vaulted ceiling with velux windows and doors leading out to a newly laid lawn and patio. Further benefits include tandem drive, detached garage with further conversion opportunities, rural location and fantastic road links to Nuneaton, Coventry and Birmingham. Viewing a must plus No Onward Chain! EPC B.
Hallway - Via composite front entrance door into hallway with doors to lounge, cloakroom and kitchen/family room and stairs to first floor landing. Security system panel inset to wall, thermostat and radiator. Amtico flooring.
Lounge - With uPVC double glazed box bay window to front aspect, radiator, t.v aerial point.
Cloakroom - Providing a low flush w.c, wash basin and radiator, tiled walls and amtico flooring plus obscured uPVC double glazed window to front aspect.
Kitchen/Family/Dining Room - An open plan area consisting of a high specification kitchen with a range of base and wall mounted units and adjoining Stella Snow Quartz Stone workstops, inset stainless steel sink, integrated appliances to include double oven, fridge freezer and dishwasher plus five ring gas hob and Quartz stone backing plate and splashbacks.
Amtico flooring follows through from the hallway into the open plan area also to include dining/reception area with opening to under stairs utility space. Radiators and uPVC double glazed velux windows to ceiling and uPVC double glazed windows and double opening doors to rear aspect and garden.
Landing - With doors to bedrooms, bathroom and airing cupboard housing combi gas boiler. Loft access.
Bedroom One - With uPVC double glazed window to front aspect, radiator and door to ensuite shower room. Extra light fitting designed for chandelier type lighting.
Ensuite - Upgraded suite comprising of high gloss tiling to walls, low flush w.c, wash basin and shower cubicle with shower over.
Bedroom Two - With uPVC double glazed window to rear aspect, radiator. Extra light fitting designed for chandelier type lighting.
Bedroom Three - Currently utilised as a walk in dressing room with uPVC double glazed window to rear aspect and radiator.
Bathroom - Ungraded suite with panelled bath and shower over, wash basin and w.c. Tiled flooring and obscured uPVC double glazed window to front aspect.
Outside - To the front is a landscaped fore garden, slate shipped areas to the side (one side to be landscaped prior to completion), tandem drive way leading to detached garage.
To the rear is a newly laid lawn, paved patio space, pathway to detached garage and side access door. The garage has power and lighting and the internal walls have been insulated and plaster boarded, offering potential for further conversion subject to the relevant consents. Gated access to driveway.
General Information - TENURE: we understand from the vendors that the property is freehold with vacant possession on completion.
SERVICES: all mains services are connected but not tested. The telephone is available subject to the appropriate telephone companies regulations. Hawkins have not tested any apparatus, equipment, fittings, etc, or services to this property, so cannot confirm they are in working order or fit for the purpose. A buyer is recommended to obtain confirmation from their Surveyor or Solicitor.
LOCAL AUTHORITY: North Warwickshire
COUNCIL TAX BAND: D
FIXTURES AND FITTINGS: only those as mentioned in these details will be included in the sale.
MEASUREMENTS: the measurements provided are given as a general guide only and are all approximate.
VIEWING: by prior appointment through the Sole Agents.
Draft Details - Please note these property particulars are in draft format only and have not been checked by the vendor/occupier.
Hallway - Via composite front entrance door into hallway with doors to lounge, cloakroom and kitchen/family room and stairs to first floor landing. Security system panel inset to wall, thermostat and radiator. Amtico flooring.
Lounge - With uPVC double glazed box bay window to front aspect, radiator, t.v aerial point.
Cloakroom - Providing a low flush w.c, wash basin and radiator, tiled walls and amtico flooring plus obscured uPVC double glazed window to front aspect.
Kitchen/Family/Dining Room - An open plan area consisting of a high specification kitchen with a range of base and wall mounted units and adjoining Stella Snow Quartz Stone workstops, inset stainless steel sink, integrated appliances to include double oven, fridge freezer and dishwasher plus five ring gas hob and Quartz stone backing plate and splashbacks.
Amtico flooring follows through from the hallway into the open plan area also to include dining/reception area with opening to under stairs utility space. Radiators and uPVC double glazed velux windows to ceiling and uPVC double glazed windows and double opening doors to rear aspect and garden.
Landing - With doors to bedrooms, bathroom and airing cupboard housing combi gas boiler. Loft access.
Bedroom One - With uPVC double glazed window to front aspect, radiator and door to ensuite shower room. Extra light fitting designed for chandelier type lighting.
Ensuite - Upgraded suite comprising of high gloss tiling to walls, low flush w.c, wash basin and shower cubicle with shower over.
Bedroom Two - With uPVC double glazed window to rear aspect, radiator. Extra light fitting designed for chandelier type lighting.
Bedroom Three - Currently utilised as a walk in dressing room with uPVC double glazed window to rear aspect and radiator.
Bathroom - Ungraded suite with panelled bath and shower over, wash basin and w.c. Tiled flooring and obscured uPVC double glazed window to front aspect.
Outside - To the front is a landscaped fore garden, slate shipped areas to the side (one side to be landscaped prior to completion), tandem drive way leading to detached garage.
To the rear is a newly laid lawn, paved patio space, pathway to detached garage and side access door. The garage has power and lighting and the internal walls have been insulated and plaster boarded, offering potential for further conversion subject to the relevant consents. Gated access to driveway.
General Information - TENURE: we understand from the vendors that the property is freehold with vacant possession on completion.
SERVICES: all mains services are connected but not tested. The telephone is available subject to the appropriate telephone companies regulations. Hawkins have not tested any apparatus, equipment, fittings, etc, or services to this property, so cannot confirm they are in working order or fit for the purpose. A buyer is recommended to obtain confirmation from their Surveyor or Solicitor.
LOCAL AUTHORITY: North Warwickshire
COUNCIL TAX BAND: D
FIXTURES AND FITTINGS: only those as mentioned in these details will be included in the sale.
MEASUREMENTS: the measurements provided are given as a general guide only and are all approximate.
VIEWING: by prior appointment through the Sole Agents.
Draft Details - Please note these property particulars are in draft format only and have not been checked by the vendor/occupier.
Council tax
First listed
Over a month agoEnergy Performance Certificate
Ribbon Avenue, Ansley Village, Nuneaton
Placebuzz mortgage repayment calculator
Monthly repayment
The Est. Mortgage is for a 25 years repayment mortgage based on a 10% deposit and a 5.5% annual interest. It is only intended as a guide. Make sure you obtain accurate figures from your lender before committing to any mortgage. Your home may be repossessed if you do not keep up repayments on a mortgage.
Ribbon Avenue, Ansley Village, Nuneaton - Streetview
DISCLAIMER: Property descriptions and related information displayed on this page are marketing materials provided by Hawkins Sales & Lettings - Nuneaton. Placebuzz does not warrant or accept any responsibility for the accuracy or completeness of the property descriptions or related information provided here and they do not constitute property particulars. Please contact Hawkins Sales & Lettings - Nuneaton for full details and further information.





