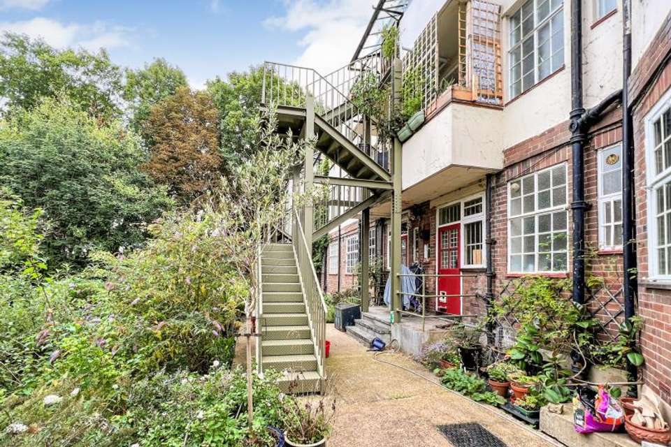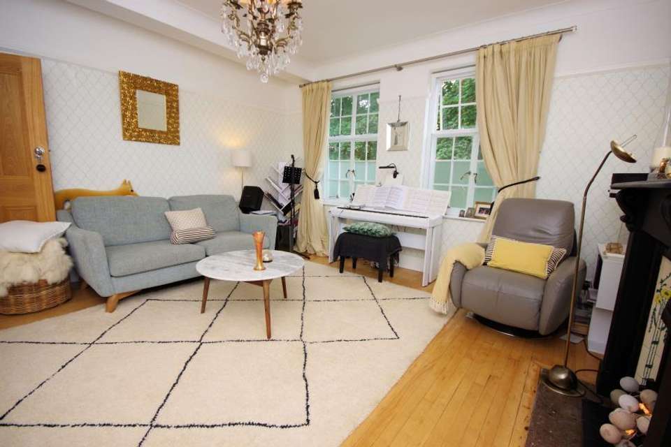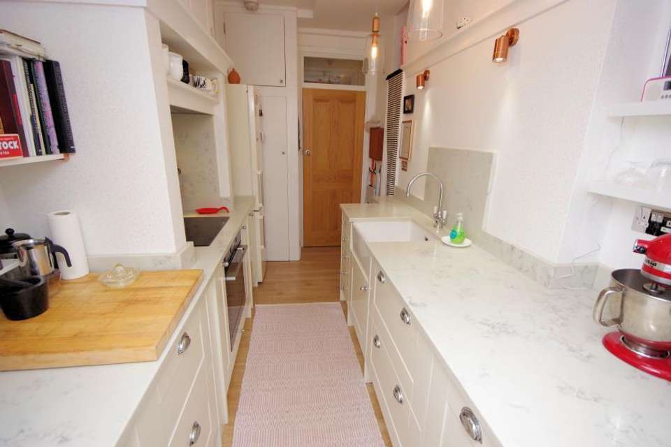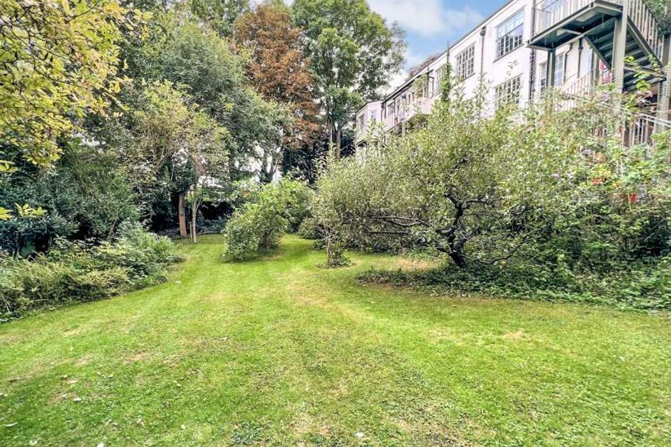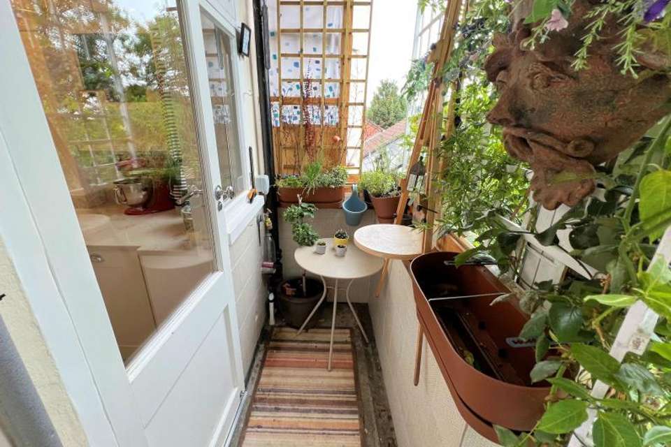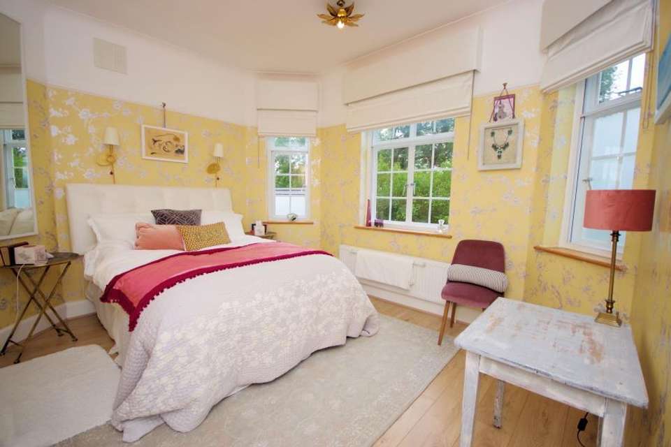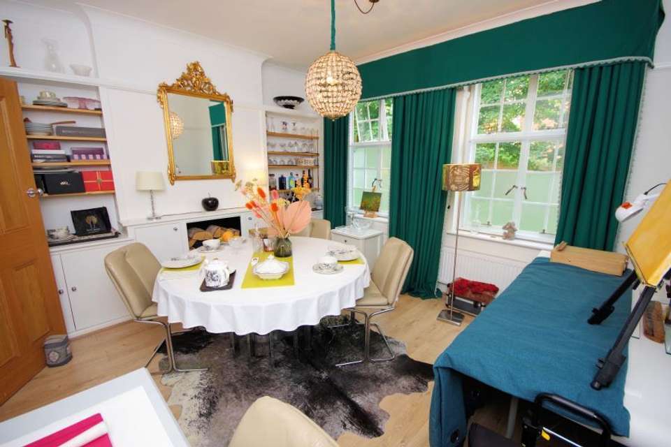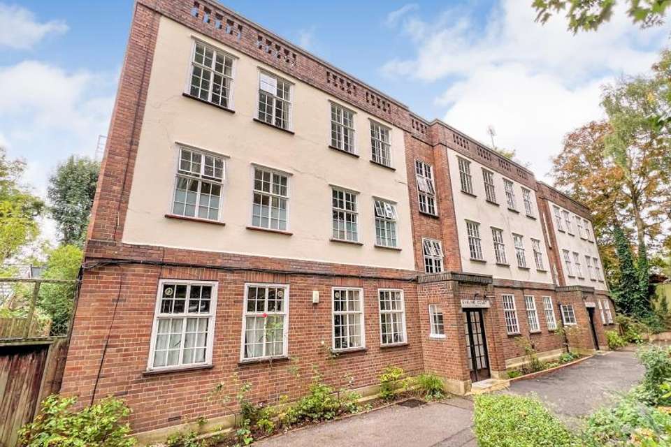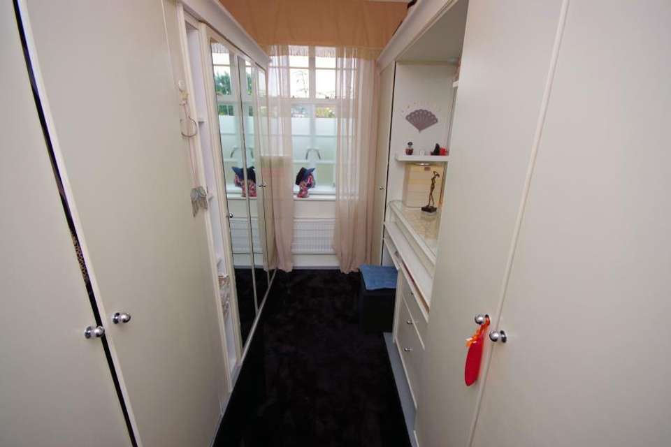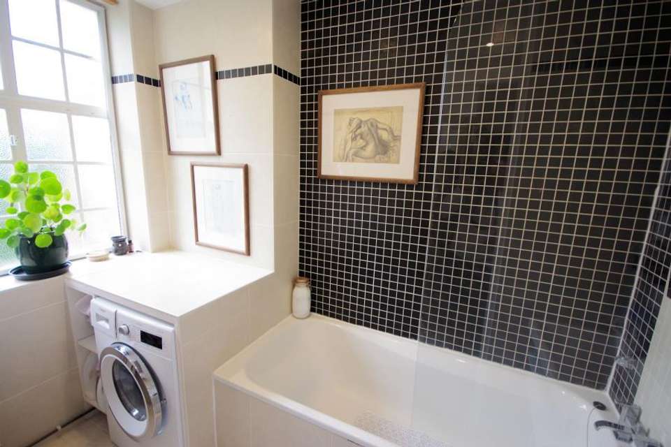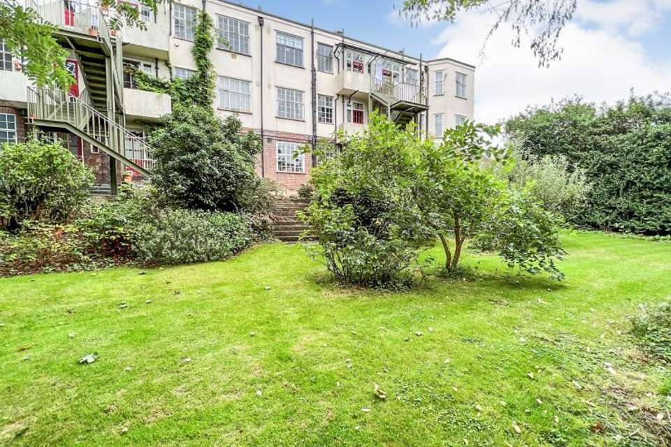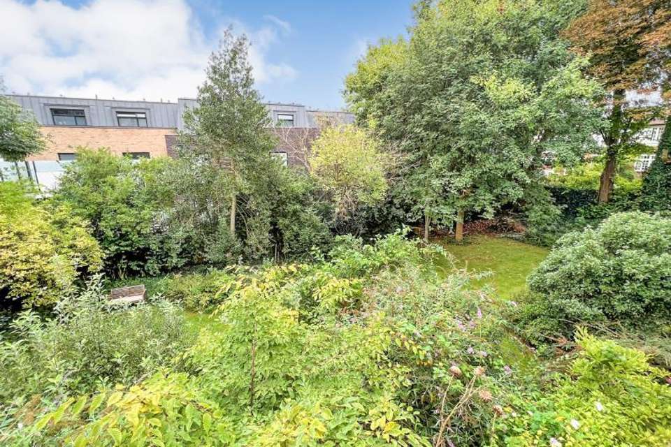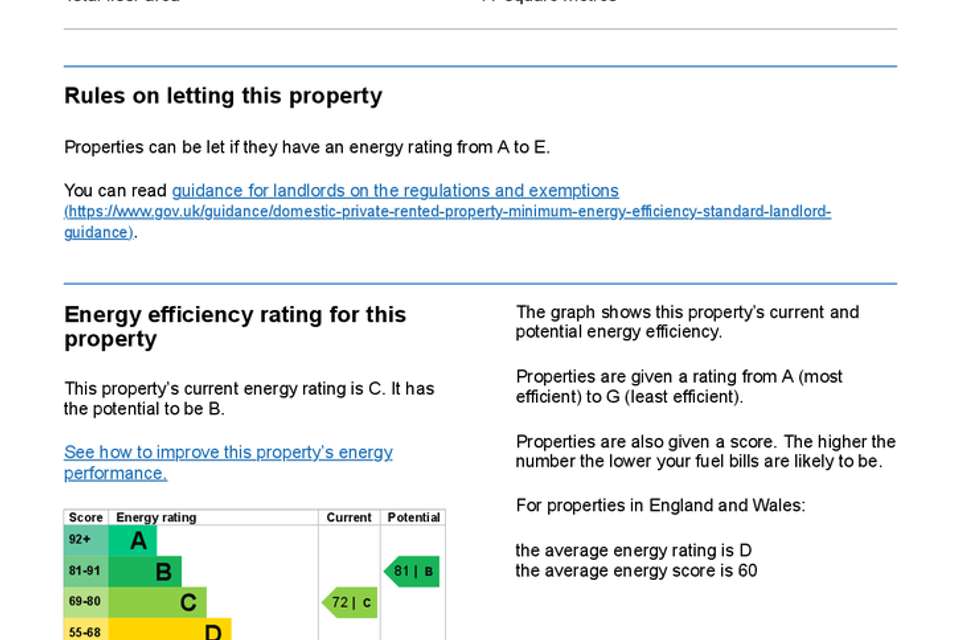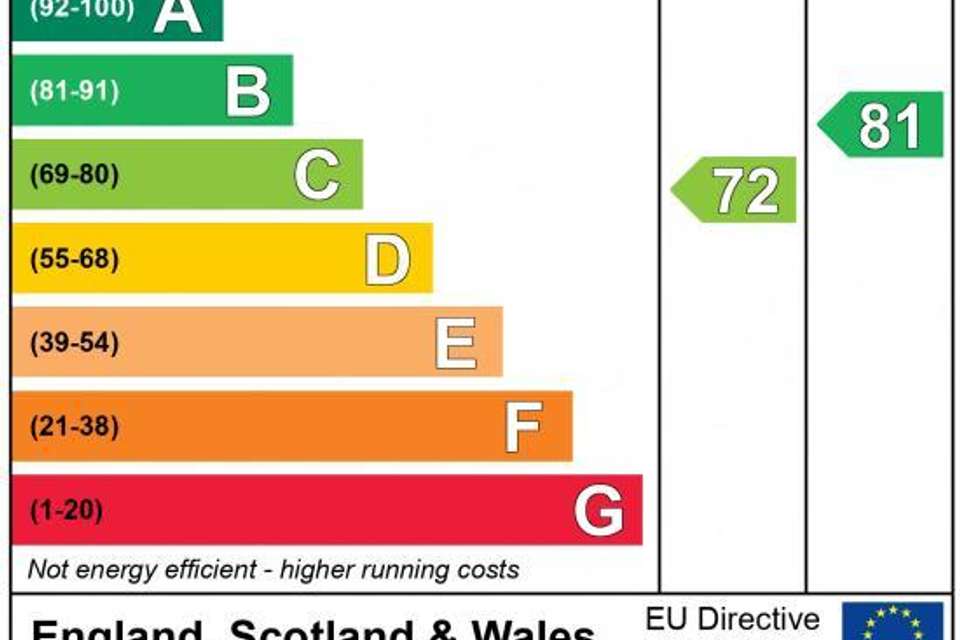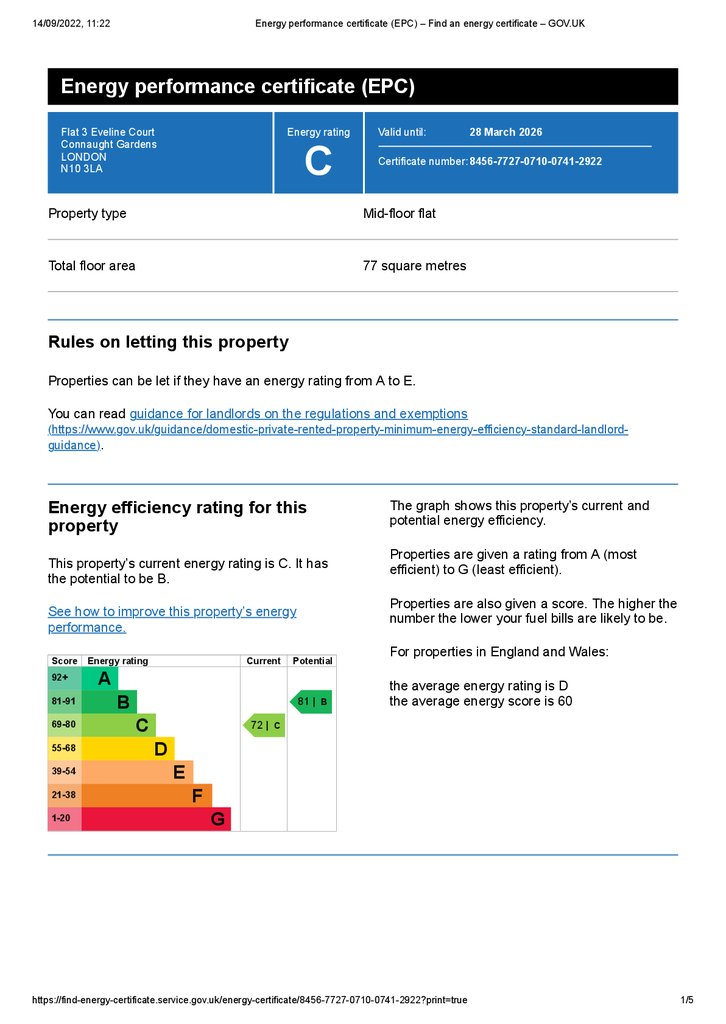3 bedroom flat for sale
CONNAUGHT GARDENS, MUSWELL HILL, N10 3LAflat
bedrooms
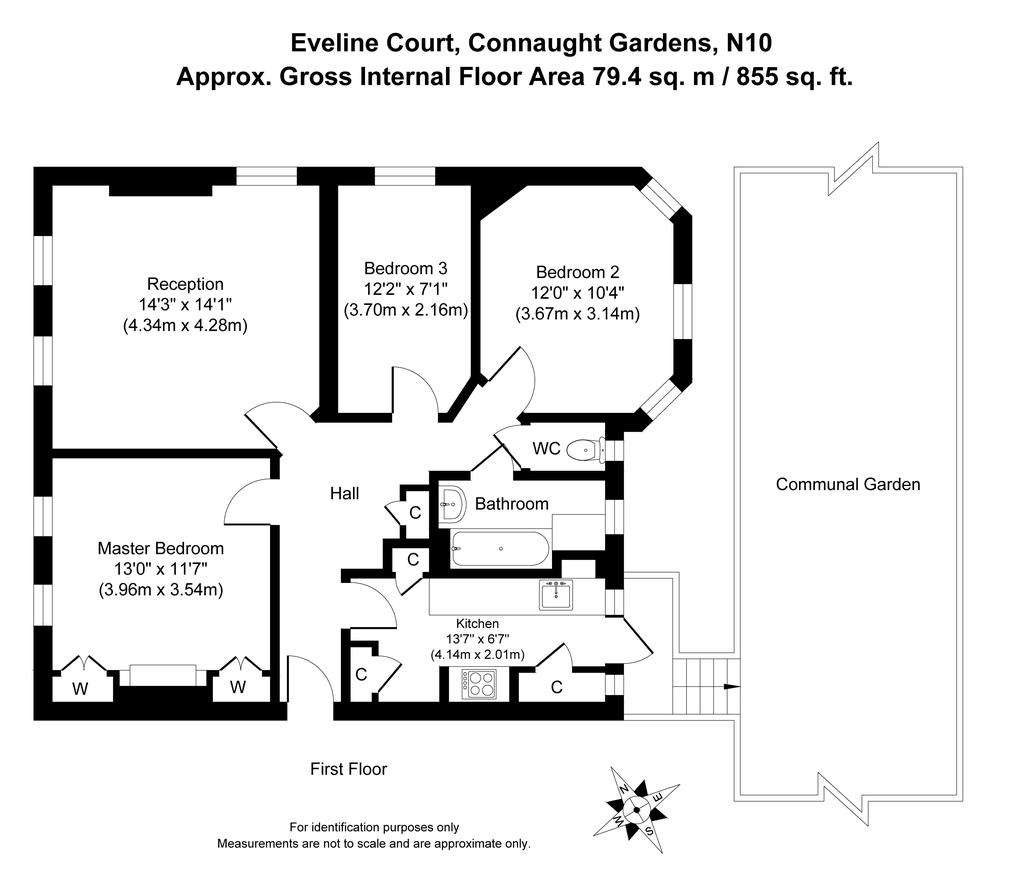
Property photos

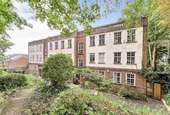
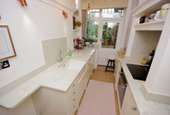
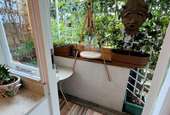
+14
Property description
Very well presented THREE BEDROOM apartment on the first floor of quietly situated 1930’s built block, located close to Queens & Highgate Woods, shops, buses & approximately a half a mile from Highgate underground station.
This stylish, characterful apartment offers generous accommodation. Rear stairs off the recently fitted kitchen provide direct access to the large communal rear gardens.
* THREE BEDROOMS
* RECEPTION ROOM
* FITTED & EQUIPPED KITCHEN
* BATHROOM (WITH SHOWER) & SEPARATE WC
* MOSTLY SECONDARY GLAZED GAS CENTRAL HEATING (boiler renewed Oct 2020)
* WOOD, LAMINATE & CARPETED FLOORS
* ORIGINAL STYLE FEATURES
* LONG LEASE (960 YRS PLUS)
* QUIET LOCATION
* ATTRACTIVE, GOOD SIZE COMMUNAL GARDENS
* SHARE OF FREEHOLD
Communal entrance. Stairs to first floor. Own front door to:
ENTRANCE HALL Laminated flooring. Linen cupboard.
RECEPTION ROOM 14'3 x 14'1 (4.34m x 4.28m). Dual aspect secondary glazed windows. Wood strip flooring. Original style fireplace.
KITCHEN 13'7 x 6'7 (4.14m x 2.01m). Range of fitted base & wall units. Stone worktops with butler sink. Built-in cupboards. Built-in oven, hob & extractor. Integrated dishwasher. Laminate flooring. Wall maintained ‘Vaillant’ combi boiler. Door to rear platform and stairs to gardens.
BEDROOM ONE 13' x 11'7 (3.96m x 3.54m). Secondary glazed windows to front. Low level built-in cupboard & shelves. Laminate flooring.
BEDROOM TWO 12' x 10'4 (3.67m x 3.14m). Secondary glazed bay window to rear. Laminate flooring.
BEDROOM THREE 12'2 x 7'1 (3.7m x 2.16m). Currently arranged as dressing room with built-in wardrobes & dressing table. Secondary glazed window to side.
BATHROOM White suite of tile panelled bath with overhead shower & screen. Wash basin. Tiled walls & floor. Housing with plumbing for washing machine.
SEPARATE WC Low level wc. Wash basin.
EXTERIOR
COMMUNAL GARDENS
COUNCIL TAX BAND Haringey, Band D.
SERVICE CHARGE 10% liability. Year end to Sept 21 cost £1,480.00.
The agent has not tested any apparatus, equipment, fixtures, fittings or services, and so cannot verify they are in working order, or fit for their purpose, nor has the agent checked the legal documentation to verify the tenure of the property. The buyer is advised to obtain verification from their solicitor or surveyor. Photographs are for illustration only and may depict items which are not for sale or included in the sale of the property. All measurements quoted are approximate and their accuracy should not be relied upon. A prospective purchaser must check the availability of any property and make an appointment to view before embarking on any journey.
This stylish, characterful apartment offers generous accommodation. Rear stairs off the recently fitted kitchen provide direct access to the large communal rear gardens.
* THREE BEDROOMS
* RECEPTION ROOM
* FITTED & EQUIPPED KITCHEN
* BATHROOM (WITH SHOWER) & SEPARATE WC
* MOSTLY SECONDARY GLAZED GAS CENTRAL HEATING (boiler renewed Oct 2020)
* WOOD, LAMINATE & CARPETED FLOORS
* ORIGINAL STYLE FEATURES
* LONG LEASE (960 YRS PLUS)
* QUIET LOCATION
* ATTRACTIVE, GOOD SIZE COMMUNAL GARDENS
* SHARE OF FREEHOLD
Communal entrance. Stairs to first floor. Own front door to:
ENTRANCE HALL Laminated flooring. Linen cupboard.
RECEPTION ROOM 14'3 x 14'1 (4.34m x 4.28m). Dual aspect secondary glazed windows. Wood strip flooring. Original style fireplace.
KITCHEN 13'7 x 6'7 (4.14m x 2.01m). Range of fitted base & wall units. Stone worktops with butler sink. Built-in cupboards. Built-in oven, hob & extractor. Integrated dishwasher. Laminate flooring. Wall maintained ‘Vaillant’ combi boiler. Door to rear platform and stairs to gardens.
BEDROOM ONE 13' x 11'7 (3.96m x 3.54m). Secondary glazed windows to front. Low level built-in cupboard & shelves. Laminate flooring.
BEDROOM TWO 12' x 10'4 (3.67m x 3.14m). Secondary glazed bay window to rear. Laminate flooring.
BEDROOM THREE 12'2 x 7'1 (3.7m x 2.16m). Currently arranged as dressing room with built-in wardrobes & dressing table. Secondary glazed window to side.
BATHROOM White suite of tile panelled bath with overhead shower & screen. Wash basin. Tiled walls & floor. Housing with plumbing for washing machine.
SEPARATE WC Low level wc. Wash basin.
EXTERIOR
COMMUNAL GARDENS
COUNCIL TAX BAND Haringey, Band D.
SERVICE CHARGE 10% liability. Year end to Sept 21 cost £1,480.00.
The agent has not tested any apparatus, equipment, fixtures, fittings or services, and so cannot verify they are in working order, or fit for their purpose, nor has the agent checked the legal documentation to verify the tenure of the property. The buyer is advised to obtain verification from their solicitor or surveyor. Photographs are for illustration only and may depict items which are not for sale or included in the sale of the property. All measurements quoted are approximate and their accuracy should not be relied upon. A prospective purchaser must check the availability of any property and make an appointment to view before embarking on any journey.
Council tax
First listed
Over a month agoEnergy Performance Certificate
CONNAUGHT GARDENS, MUSWELL HILL, N10 3LA
Placebuzz mortgage repayment calculator
Monthly repayment
The Est. Mortgage is for a 25 years repayment mortgage based on a 10% deposit and a 5.5% annual interest. It is only intended as a guide. Make sure you obtain accurate figures from your lender before committing to any mortgage. Your home may be repossessed if you do not keep up repayments on a mortgage.
CONNAUGHT GARDENS, MUSWELL HILL, N10 3LA - Streetview
DISCLAIMER: Property descriptions and related information displayed on this page are marketing materials provided by Bennett & Hall - Finchley. Placebuzz does not warrant or accept any responsibility for the accuracy or completeness of the property descriptions or related information provided here and they do not constitute property particulars. Please contact Bennett & Hall - Finchley for full details and further information.





