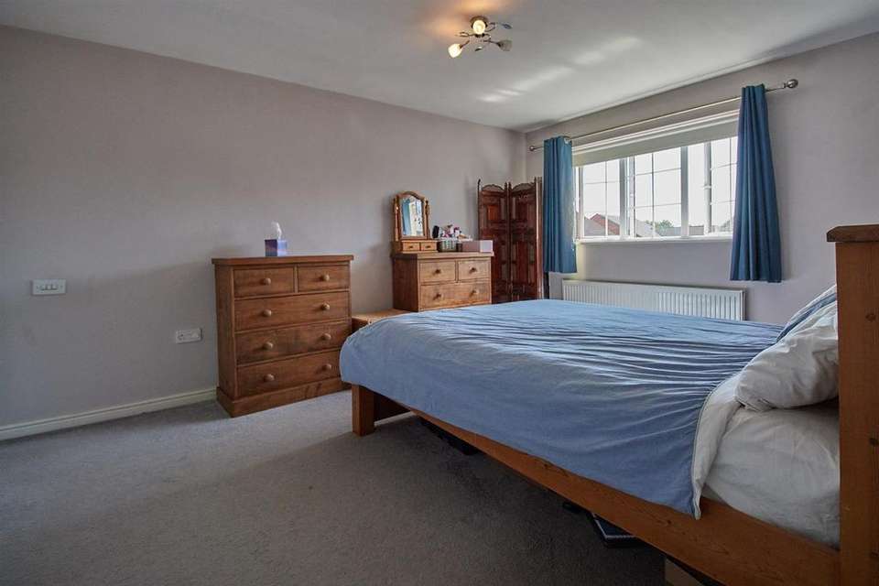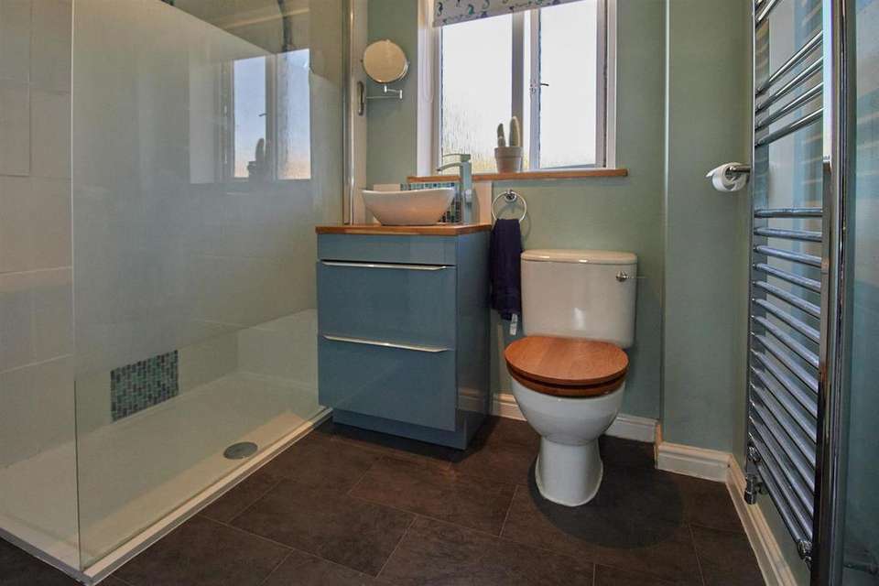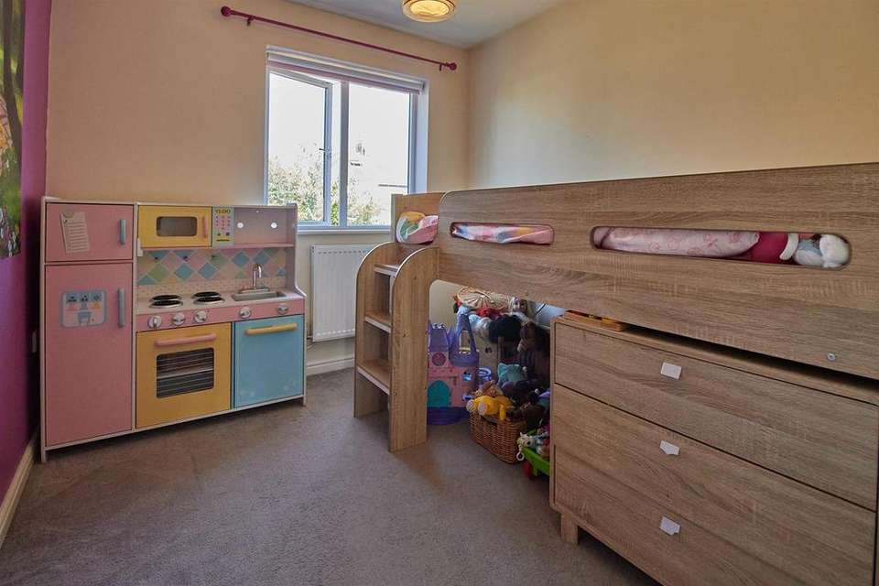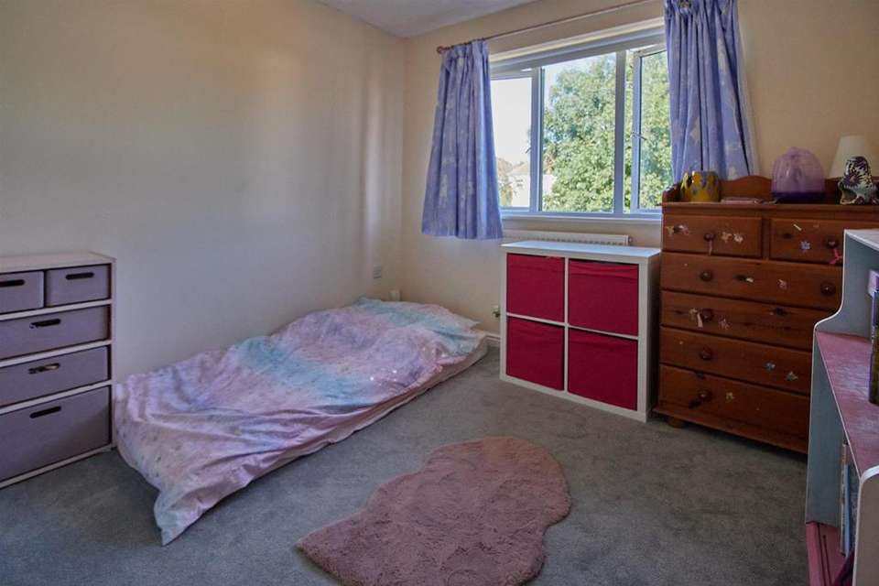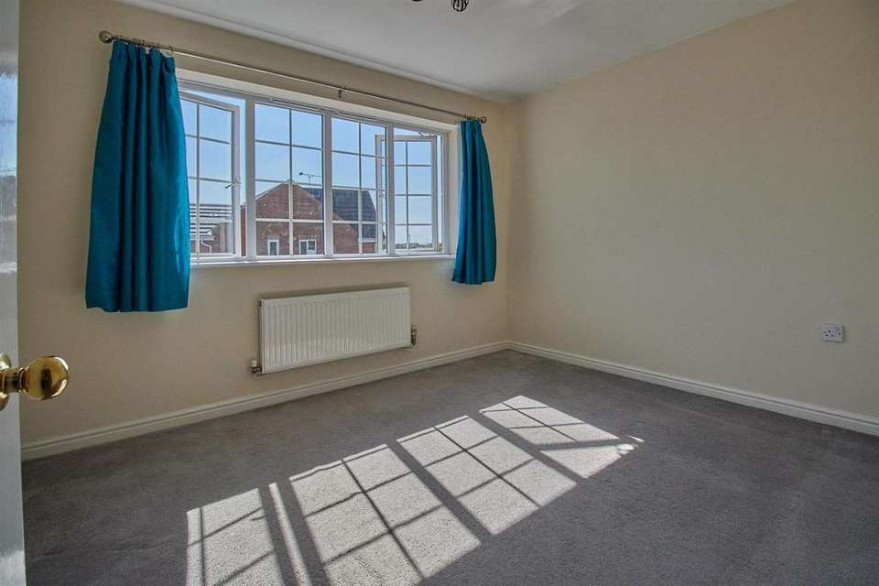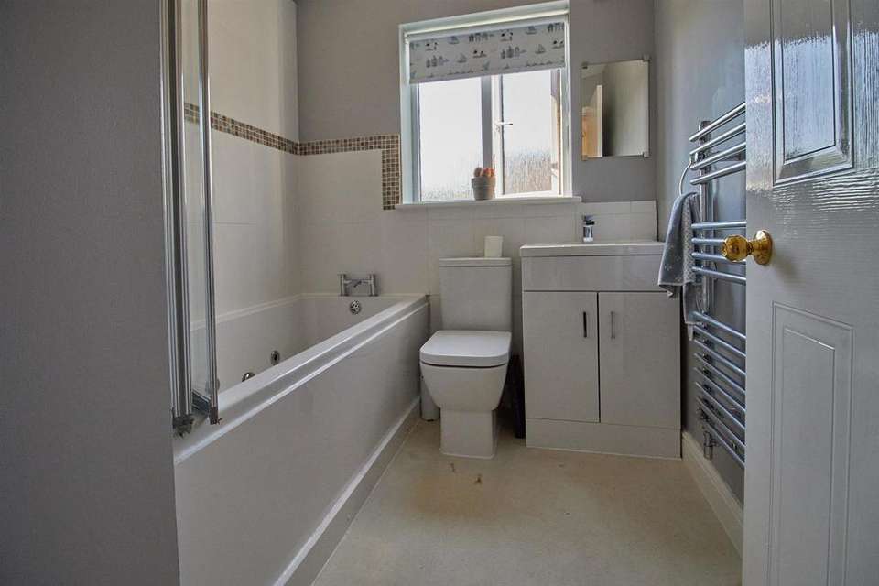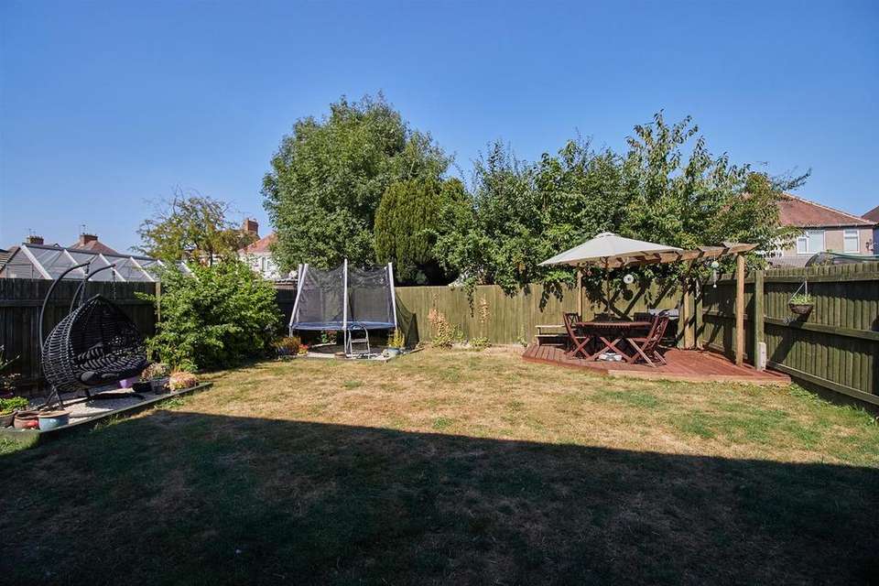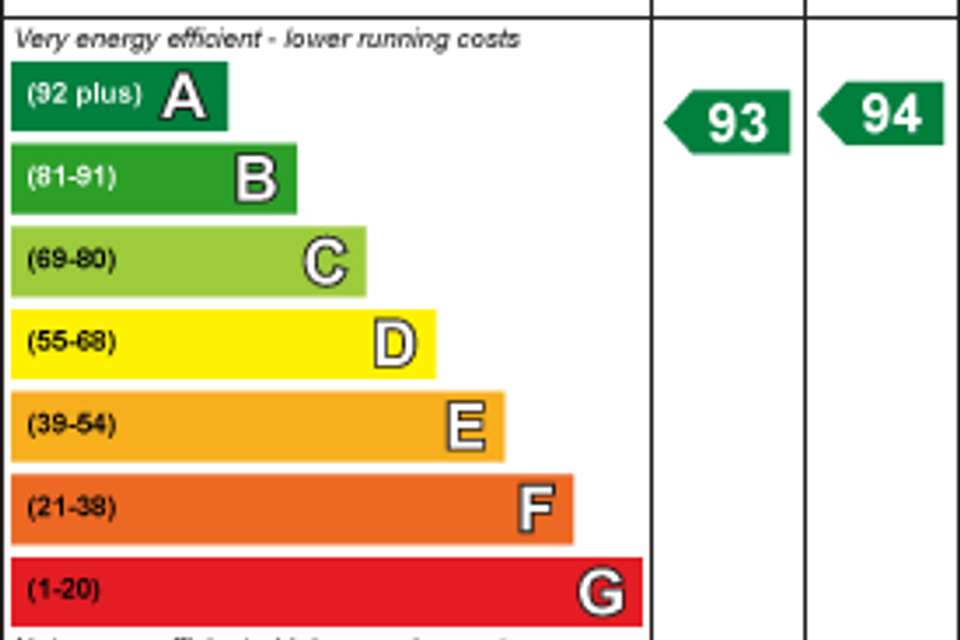4 bedroom detached house for sale
Mallard Drive, Hinckleydetached house
bedrooms
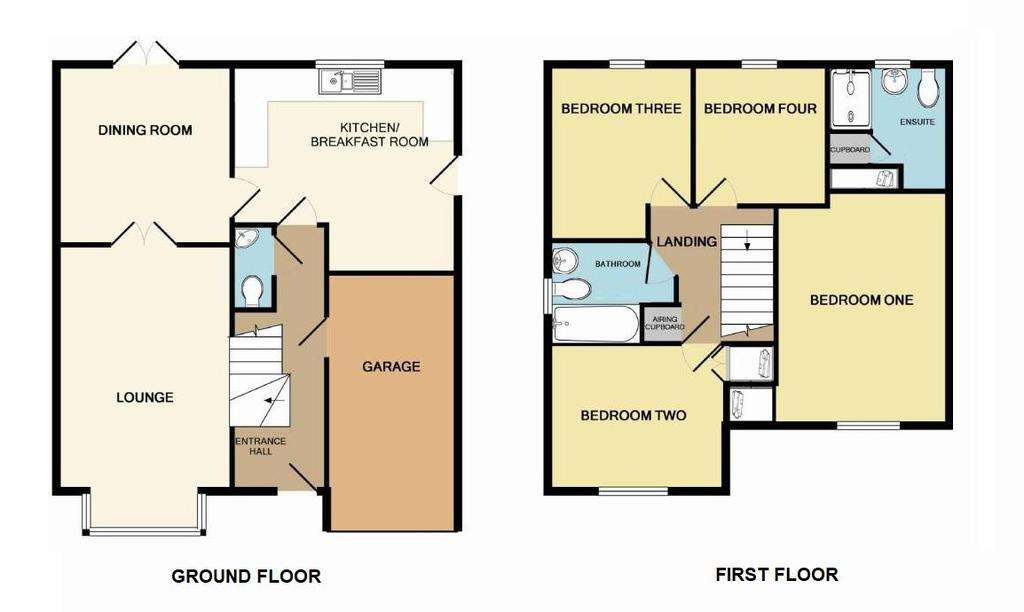
Property photos
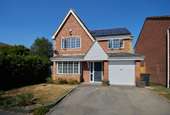
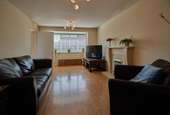
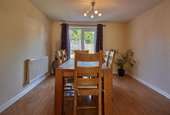
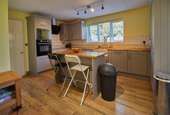
+8
Property description
ATTRACTIVE MODERN AND FUTURE PROOFED DETACHED FAMILY HOME CLOSE TO A LAKE.
Sought after and convenient cul de sac location within walking distance of a parade of shops, post office, Westfield junior school, the town centre, the crescent, train and bus stations, doctors, dentists, parks, Ashby canal and good access to major road links. Well presented and much improved including white panelled interior doors, spindle balustrades, wooden flooring, feature fireplace, refitted bathroom, modern fitted kitchen and wired in smoke alarms. THE 4KW SOLAR PANEL SYSTEM (WITH FEED IN TARIFF) AND BATTERY, CONTRIBUTES TO SIGNIFICANT ENERGY SAVING COSTS, in addition gas central heating and UPVC SUDG contribute to an Energy Performance Certificate at band A. Spacious accommodation offers open porch, entrance hall, separate WC, lounge, dining room and dining kitchen. 4 good bedrooms (main with en suite shower room) and family bathroom. Wide driveway to garage, front and enclosed rear garden. Viewing recommended. Carpets included.
Tenure - Freehold
Council tax band= D
Accommodation - Open pitched and tiled canopy porch with outside lighting, attractive grey composite panelled SUDG and leaded front door to
Entrance Hallway - With laminate wood strip flooring, radiator, thermostat for the central heating system, wired in smoke alarm, stairway to first floor with white spindle balustrades, useful under stairs storage cupboard beneath, communicating door to garage, attractive white four panelled interior doors to
Separate Wc - With white suite consisting low level WC, pedestal wash hand basin, tiled splash backs, radiator and extractor fan.
Front Lounge - 3.32 x 5.43 (10'10" x 17'9" ) - With feature contemporary fireplace having ornamental stone finish surrounds, raised marble hearth and backing, laminate wood strip flooring, two radiators and a TV aerial point including Virgin Media.
Rear Dining Room - 3.38 x 3.43 (11'1" x 11'3" ) - With laminate wood strip flooring, radiator and UPVC SUDG French doors leading to the rear garden.
Fitted Dining Kitchen To Rear - 4.03 x 4.36 (13'2" x 14'3" ) - With a range of grey fitted kitchen units consisting inset Belfast sink unit, mixer tap above and cupboard beneath. Further matching floor mounted cupboard units and three drawer units, solid oak working surfaces above with inset four ring Induction hob unit, chimney extractor above and tiled splash backs. Further matching wall mounted cupboard units and one tall larder unit, matching breakfast bar, integrated single fan assisted oven with grill, microwave oven, fridge freezer, dishwasher, oak finish laminate wood strip flooring, radiator and a UPVC SUDG door to the side of the house.
First Floor Landing - With white spindle balustrades, airing cupboard housing the lagged copper cylinder fitted immersion heater for supplementary and domestic hot water, also houses the digital programmer for the central heating and domestic hot water with the pump for the power shower, loft access which is partially boarded.
Front Bedroom One - 4.38 x 3.32 (14'4" x 10'10" ) - With a range of fitted bedroom furniture in white consisting one double wardrobe unit, radiator, TV aerial point, door to
Refitted L Shaped En Suite Shower Room To Rear - 2.30 x 2.42 (7'6" x 7'11" ) - With white suite consisting fully tiled walk-in shower with glazed shower screen, rain shower above, vanity sink unit with light blue gloss drawers beneath, low level WC, contrasting tiled surrounds, chrome heated towel rail and extractor fan.
Bedroom Two To Rear - 3.38 x 2.77 (11'1" x 9'1" ) - With built-in double wardrobe in white and a radiator.
Bedroom Three To Rear - 2.89 x 2.82 (9'5" x 9'3" ) - With two built-in double wardrobes in white and a radiator.
Bedroom Four To Rear - 2.53 x 2.71 (8'3" x 8'10" ) - With radiator.
Refitted Bathroom - 1.89 x 2.41 (6'2" x 7'10" ) - With white suite consisting jacuzzi panelled bath, electric shower unit above, glazed shower screen to side, vanity sink unit with gloss white double cupboard beneath, low level WC, contrasting tiled surrounds, chrome heated towel rail and extractor fan.
Outside - The property is nicely situated, set back from the road, the front garden principally laid to lawn with surrounding beds, railway sleepers and LED lighting. There is a double width tarmacadam driveway leading to the single integral garage (4.89m x 2.37m) with up and over door to front, has light, power, wall mounted gas condensing boiler for the central heating and domestic hot water new as of 2021. The main consumer unit and controls for the solar panels and a floor standing Duracell battery. A timber gate and slabbed pathway leads down the right-hand side of the property to the fully fenced and enclosed rear garden which as a slabbed patio adjacent to the rear of the house. Beyond which the garden is mainly laid to lawn. To the top of the garden is a further timber decking patio, further decorative stoned patio, outside light and tap.
Sought after and convenient cul de sac location within walking distance of a parade of shops, post office, Westfield junior school, the town centre, the crescent, train and bus stations, doctors, dentists, parks, Ashby canal and good access to major road links. Well presented and much improved including white panelled interior doors, spindle balustrades, wooden flooring, feature fireplace, refitted bathroom, modern fitted kitchen and wired in smoke alarms. THE 4KW SOLAR PANEL SYSTEM (WITH FEED IN TARIFF) AND BATTERY, CONTRIBUTES TO SIGNIFICANT ENERGY SAVING COSTS, in addition gas central heating and UPVC SUDG contribute to an Energy Performance Certificate at band A. Spacious accommodation offers open porch, entrance hall, separate WC, lounge, dining room and dining kitchen. 4 good bedrooms (main with en suite shower room) and family bathroom. Wide driveway to garage, front and enclosed rear garden. Viewing recommended. Carpets included.
Tenure - Freehold
Council tax band= D
Accommodation - Open pitched and tiled canopy porch with outside lighting, attractive grey composite panelled SUDG and leaded front door to
Entrance Hallway - With laminate wood strip flooring, radiator, thermostat for the central heating system, wired in smoke alarm, stairway to first floor with white spindle balustrades, useful under stairs storage cupboard beneath, communicating door to garage, attractive white four panelled interior doors to
Separate Wc - With white suite consisting low level WC, pedestal wash hand basin, tiled splash backs, radiator and extractor fan.
Front Lounge - 3.32 x 5.43 (10'10" x 17'9" ) - With feature contemporary fireplace having ornamental stone finish surrounds, raised marble hearth and backing, laminate wood strip flooring, two radiators and a TV aerial point including Virgin Media.
Rear Dining Room - 3.38 x 3.43 (11'1" x 11'3" ) - With laminate wood strip flooring, radiator and UPVC SUDG French doors leading to the rear garden.
Fitted Dining Kitchen To Rear - 4.03 x 4.36 (13'2" x 14'3" ) - With a range of grey fitted kitchen units consisting inset Belfast sink unit, mixer tap above and cupboard beneath. Further matching floor mounted cupboard units and three drawer units, solid oak working surfaces above with inset four ring Induction hob unit, chimney extractor above and tiled splash backs. Further matching wall mounted cupboard units and one tall larder unit, matching breakfast bar, integrated single fan assisted oven with grill, microwave oven, fridge freezer, dishwasher, oak finish laminate wood strip flooring, radiator and a UPVC SUDG door to the side of the house.
First Floor Landing - With white spindle balustrades, airing cupboard housing the lagged copper cylinder fitted immersion heater for supplementary and domestic hot water, also houses the digital programmer for the central heating and domestic hot water with the pump for the power shower, loft access which is partially boarded.
Front Bedroom One - 4.38 x 3.32 (14'4" x 10'10" ) - With a range of fitted bedroom furniture in white consisting one double wardrobe unit, radiator, TV aerial point, door to
Refitted L Shaped En Suite Shower Room To Rear - 2.30 x 2.42 (7'6" x 7'11" ) - With white suite consisting fully tiled walk-in shower with glazed shower screen, rain shower above, vanity sink unit with light blue gloss drawers beneath, low level WC, contrasting tiled surrounds, chrome heated towel rail and extractor fan.
Bedroom Two To Rear - 3.38 x 2.77 (11'1" x 9'1" ) - With built-in double wardrobe in white and a radiator.
Bedroom Three To Rear - 2.89 x 2.82 (9'5" x 9'3" ) - With two built-in double wardrobes in white and a radiator.
Bedroom Four To Rear - 2.53 x 2.71 (8'3" x 8'10" ) - With radiator.
Refitted Bathroom - 1.89 x 2.41 (6'2" x 7'10" ) - With white suite consisting jacuzzi panelled bath, electric shower unit above, glazed shower screen to side, vanity sink unit with gloss white double cupboard beneath, low level WC, contrasting tiled surrounds, chrome heated towel rail and extractor fan.
Outside - The property is nicely situated, set back from the road, the front garden principally laid to lawn with surrounding beds, railway sleepers and LED lighting. There is a double width tarmacadam driveway leading to the single integral garage (4.89m x 2.37m) with up and over door to front, has light, power, wall mounted gas condensing boiler for the central heating and domestic hot water new as of 2021. The main consumer unit and controls for the solar panels and a floor standing Duracell battery. A timber gate and slabbed pathway leads down the right-hand side of the property to the fully fenced and enclosed rear garden which as a slabbed patio adjacent to the rear of the house. Beyond which the garden is mainly laid to lawn. To the top of the garden is a further timber decking patio, further decorative stoned patio, outside light and tap.
Council tax
First listed
Over a month agoEnergy Performance Certificate
Mallard Drive, Hinckley
Placebuzz mortgage repayment calculator
Monthly repayment
The Est. Mortgage is for a 25 years repayment mortgage based on a 10% deposit and a 5.5% annual interest. It is only intended as a guide. Make sure you obtain accurate figures from your lender before committing to any mortgage. Your home may be repossessed if you do not keep up repayments on a mortgage.
Mallard Drive, Hinckley - Streetview
DISCLAIMER: Property descriptions and related information displayed on this page are marketing materials provided by Scrivins & Co - Hinckley. Placebuzz does not warrant or accept any responsibility for the accuracy or completeness of the property descriptions or related information provided here and they do not constitute property particulars. Please contact Scrivins & Co - Hinckley for full details and further information.





