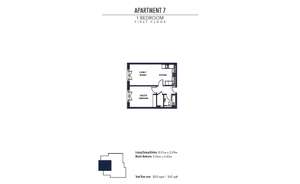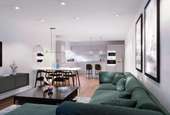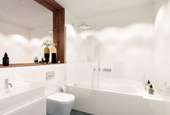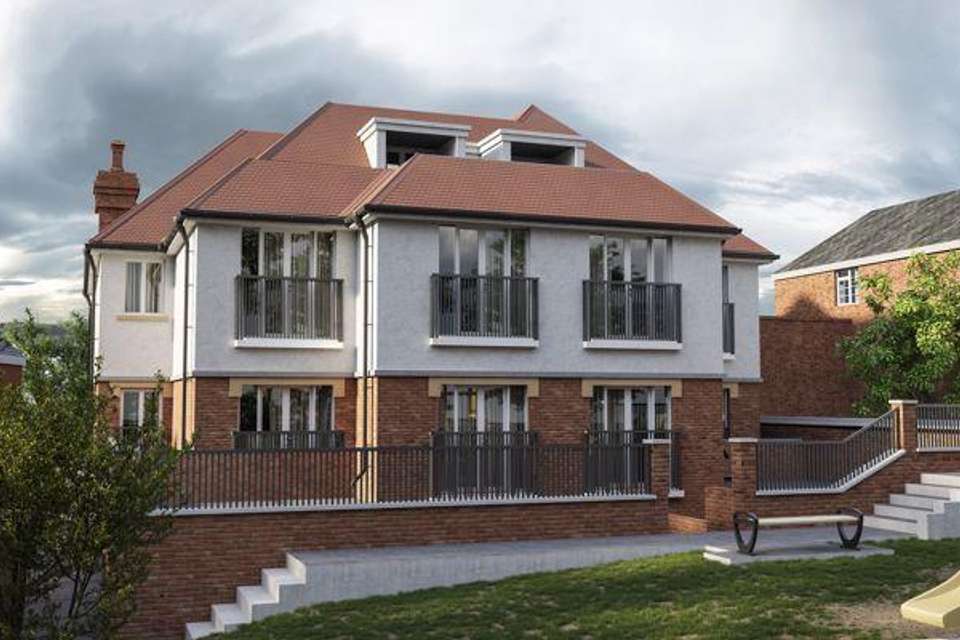1 bedroom flat for sale
Selcroft Road, Purleyflat
bedroom

Property photos




+1
Property description
*STAMP DUTY PAID*
“HELP TO BUY” IS ENDING 31 OCTOBER 2022, FINAL APPLICATION FOR THE EQUITY LOAN SCHEME MUST BE SUBMITTED BY THEN - APPLY NOW BEFORE ITS TOO LATE.
Flat 7- 50.5 sq/m - 544 sq/ft - First Floor - One Bedroom
Frost Estate Agents are delighted to offer, 63 Selcroft which is situated in the heart of South London in the quiet and bustling neighbourhood of Purley. This modern 9 unit development offers spacious 1, 2 and 3 bedroom flats built to a high specification. Available for reservation now, construction to be completed in Winter 2022.
Located 13 miles from Central London in the London Borough of Croydon, lies this hidden gem. Once described as a ‘suburban utopia’, Purley is surrounded by great schools, tranquil residential streets and a thriving commercial area. It is a hotspot for buyers searching for the perfect balance between country and city living.
63 Selcroft is a commuter’s dream, on an average weekday there are 119 trains per day traveling from Purley to Central London. Situated in Zone 6 and serviced by four stations Purley, Purley Oaks, Riddlesdown and Reedham, located only an 11 minute walk away from Purley Station. Commuters will be able to access the Brighton Railway reaching both London Bridge or Victoria within 30 minutes. The A23 leads directly into London with easy access to the M25 and M23 for routes into London, Gatwick Airport, East Sussex and more.
The interior designers at ADEMCHIC have given these homes nothing less than the wow factor. The development is neutrally finished, ensuring all materials and building choices were selected for their performance and timeless design – creating modern homes for now and the future.
Bathroom design consists of natural ceramic tiles, wood accents and resort-like features such as rain shower and chrome fixtures. These features, along with impeccable finishes and quality products result in achieving a contemporary look with a touch of understated opulence.
Specification
INTERIOR FINISHES
Engineered oak wood flooring to internal hallway, living room and kitchen.
Carpet to bedrooms.
Matt black ironmongery to all internal doors.
KITCHEN
Handle-less kitchens with white worktops.
Bosch appliances including: Integrated oven, Integrated dishwasher, Built-in fridge freezer, Washing machine, Integrated microwave, Induction hob.
Extractor hood in all apartments.
Monobloc dual control kitchen taps.
Single bowl undermounted sink.
BATHROOM
Porcelain flooring and wall tiling.
White gloss basin unit.
Fitted mirror.
Concealed cistern WC.
Chrome fixtures.
Heated towel rail.
ELECTRICAL
Black switches and sockets.
Shaver socket in bathrooms.
Combined USB/power sockets incorporated in bedrooms.
Surface mounted ceiling spotlights.
Broadwing Homes, a boutique developer of contemporary, luxurious, and affordable homes.
‘Where partnerships really matter’ is at the core of everything we do in our business. We care about what we build, how we build, and more importantly, you. That’s because we want everyone living in the homes we create to be happy. We want to transform the world of affordable luxury living. Working to build homes and not houses, Broadwing creates modern dwellings for those looking to get onto the property ladder, downsize or upsize, without compromising on comfort or style.
PLEASE NOTE
These particulars should not be relied upon as statements of fact or representations and applicants must satisfy themselves by inspection or otherwise as to their correctness. This information does not constitute a contract or warranty. Travel directions are courtesy of Google Maps and TFL and represent fastest journey times. Computer generated images are conceptual only and subject to change. Final materials and finished may differ from those shown. Broadwing Homes operates a policy of continuous product development and reserves the right to alter any part of development specification at any time.
“HELP TO BUY” IS ENDING 31 OCTOBER 2022, FINAL APPLICATION FOR THE EQUITY LOAN SCHEME MUST BE SUBMITTED BY THEN - APPLY NOW BEFORE ITS TOO LATE.
Flat 7- 50.5 sq/m - 544 sq/ft - First Floor - One Bedroom
Frost Estate Agents are delighted to offer, 63 Selcroft which is situated in the heart of South London in the quiet and bustling neighbourhood of Purley. This modern 9 unit development offers spacious 1, 2 and 3 bedroom flats built to a high specification. Available for reservation now, construction to be completed in Winter 2022.
Located 13 miles from Central London in the London Borough of Croydon, lies this hidden gem. Once described as a ‘suburban utopia’, Purley is surrounded by great schools, tranquil residential streets and a thriving commercial area. It is a hotspot for buyers searching for the perfect balance between country and city living.
63 Selcroft is a commuter’s dream, on an average weekday there are 119 trains per day traveling from Purley to Central London. Situated in Zone 6 and serviced by four stations Purley, Purley Oaks, Riddlesdown and Reedham, located only an 11 minute walk away from Purley Station. Commuters will be able to access the Brighton Railway reaching both London Bridge or Victoria within 30 minutes. The A23 leads directly into London with easy access to the M25 and M23 for routes into London, Gatwick Airport, East Sussex and more.
The interior designers at ADEMCHIC have given these homes nothing less than the wow factor. The development is neutrally finished, ensuring all materials and building choices were selected for their performance and timeless design – creating modern homes for now and the future.
Bathroom design consists of natural ceramic tiles, wood accents and resort-like features such as rain shower and chrome fixtures. These features, along with impeccable finishes and quality products result in achieving a contemporary look with a touch of understated opulence.
Specification
INTERIOR FINISHES
Engineered oak wood flooring to internal hallway, living room and kitchen.
Carpet to bedrooms.
Matt black ironmongery to all internal doors.
KITCHEN
Handle-less kitchens with white worktops.
Bosch appliances including: Integrated oven, Integrated dishwasher, Built-in fridge freezer, Washing machine, Integrated microwave, Induction hob.
Extractor hood in all apartments.
Monobloc dual control kitchen taps.
Single bowl undermounted sink.
BATHROOM
Porcelain flooring and wall tiling.
White gloss basin unit.
Fitted mirror.
Concealed cistern WC.
Chrome fixtures.
Heated towel rail.
ELECTRICAL
Black switches and sockets.
Shaver socket in bathrooms.
Combined USB/power sockets incorporated in bedrooms.
Surface mounted ceiling spotlights.
Broadwing Homes, a boutique developer of contemporary, luxurious, and affordable homes.
‘Where partnerships really matter’ is at the core of everything we do in our business. We care about what we build, how we build, and more importantly, you. That’s because we want everyone living in the homes we create to be happy. We want to transform the world of affordable luxury living. Working to build homes and not houses, Broadwing creates modern dwellings for those looking to get onto the property ladder, downsize or upsize, without compromising on comfort or style.
PLEASE NOTE
These particulars should not be relied upon as statements of fact or representations and applicants must satisfy themselves by inspection or otherwise as to their correctness. This information does not constitute a contract or warranty. Travel directions are courtesy of Google Maps and TFL and represent fastest journey times. Computer generated images are conceptual only and subject to change. Final materials and finished may differ from those shown. Broadwing Homes operates a policy of continuous product development and reserves the right to alter any part of development specification at any time.
Council tax
First listed
Over a month agoSelcroft Road, Purley
Placebuzz mortgage repayment calculator
Monthly repayment
The Est. Mortgage is for a 25 years repayment mortgage based on a 10% deposit and a 5.5% annual interest. It is only intended as a guide. Make sure you obtain accurate figures from your lender before committing to any mortgage. Your home may be repossessed if you do not keep up repayments on a mortgage.
Selcroft Road, Purley - Streetview
DISCLAIMER: Property descriptions and related information displayed on this page are marketing materials provided by Frost Estate Agents - Purley. Placebuzz does not warrant or accept any responsibility for the accuracy or completeness of the property descriptions or related information provided here and they do not constitute property particulars. Please contact Frost Estate Agents - Purley for full details and further information.





