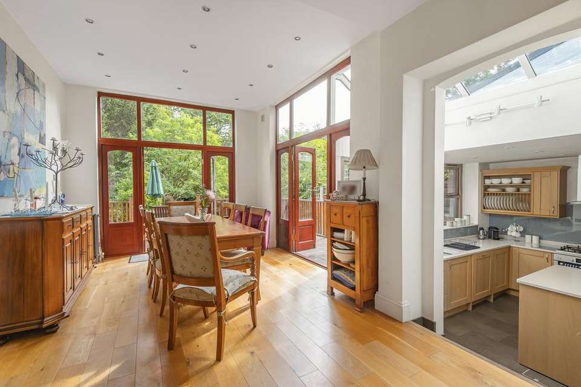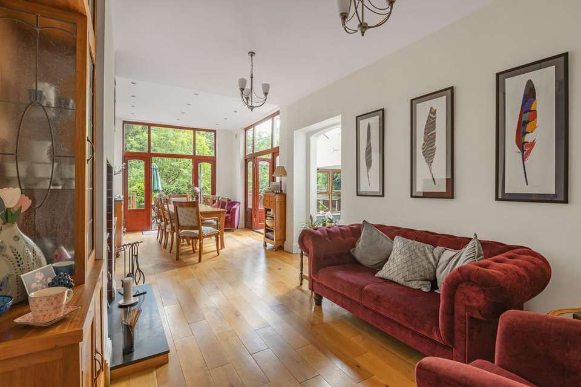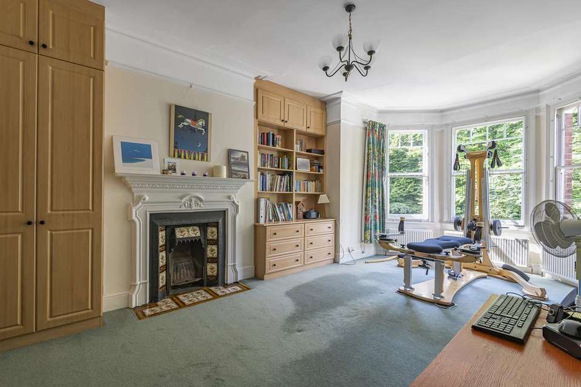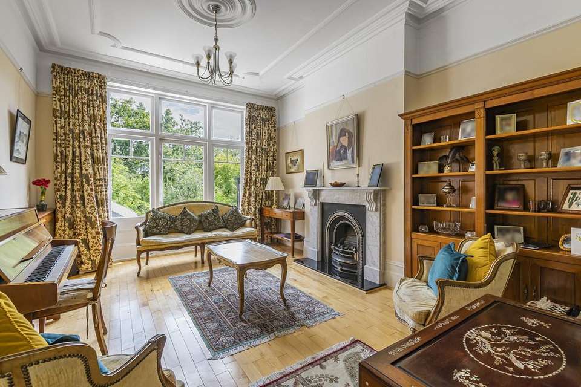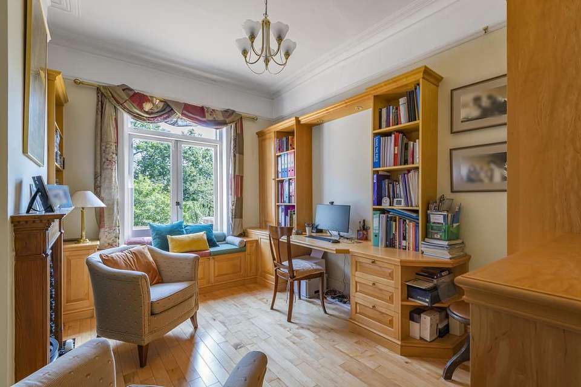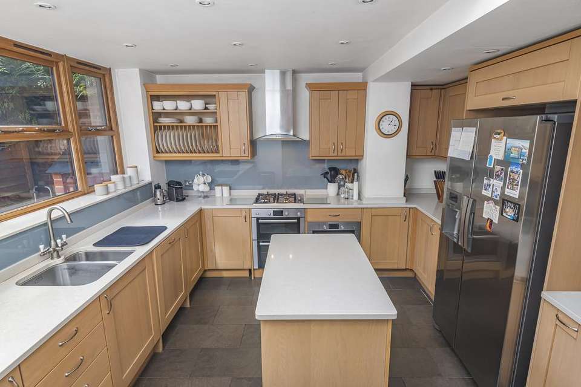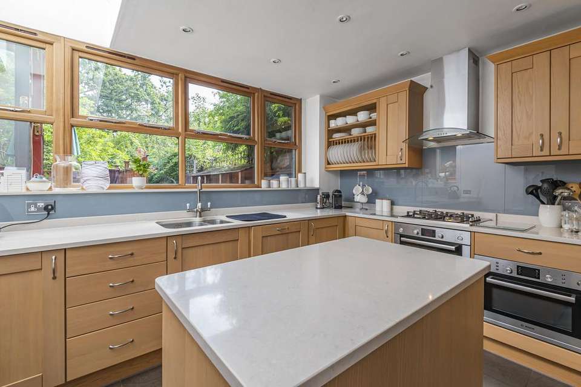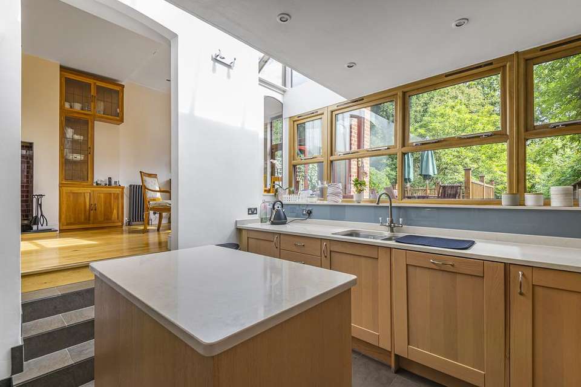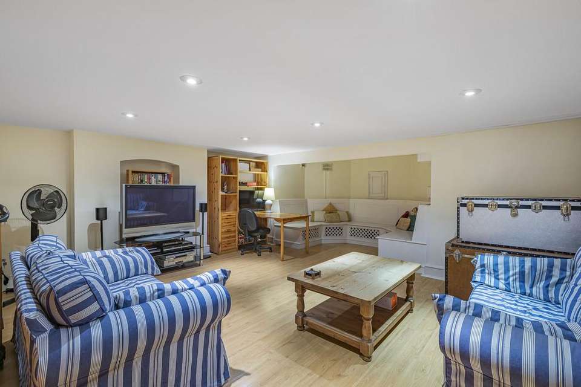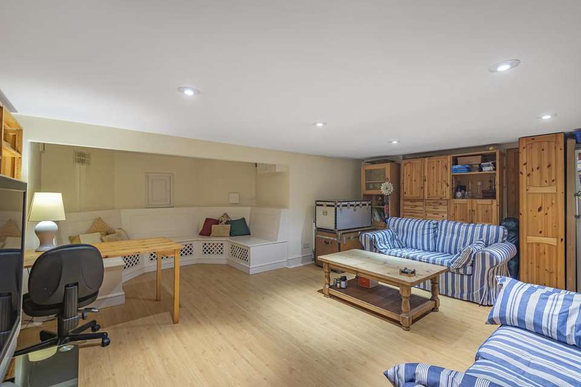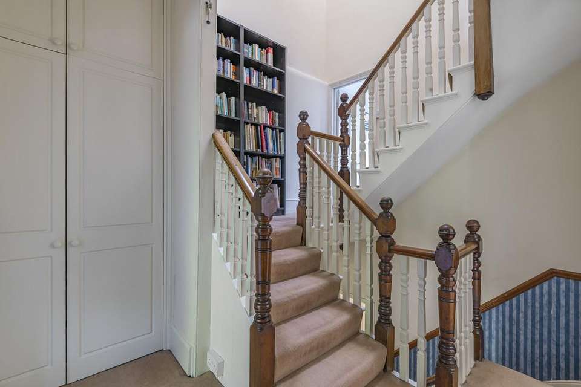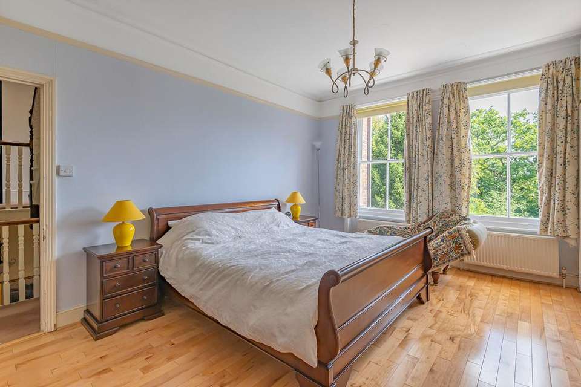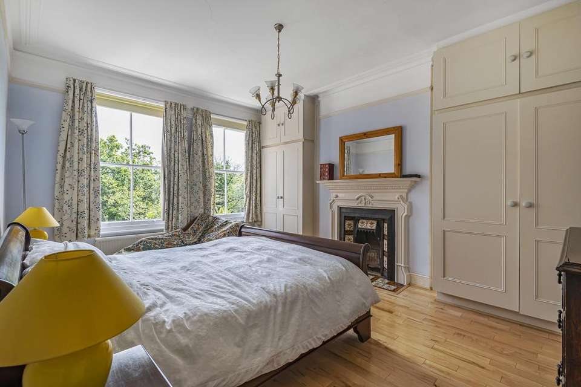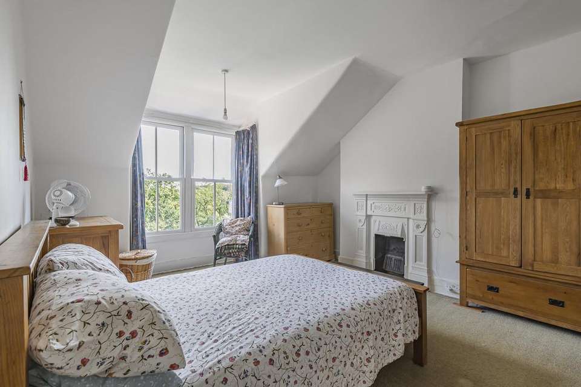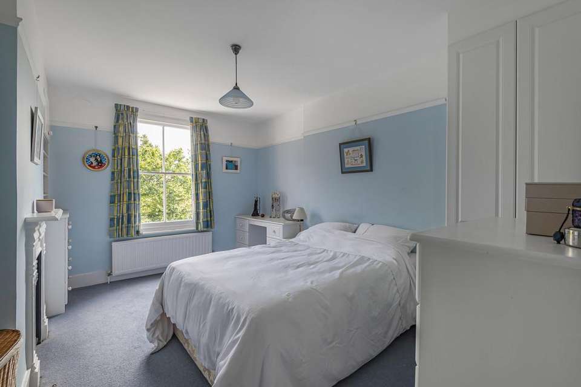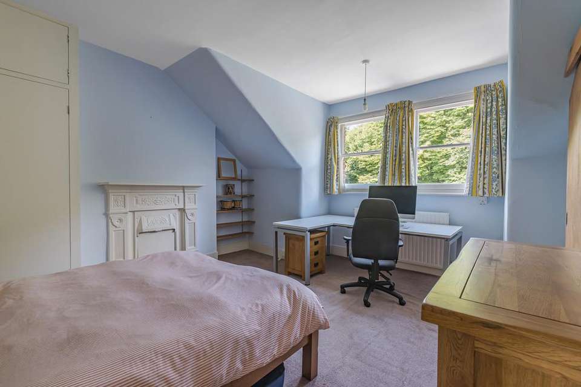6 bedroom terraced house for sale
Muswell Hill Road, Highgate Borders, N10terraced house
bedrooms
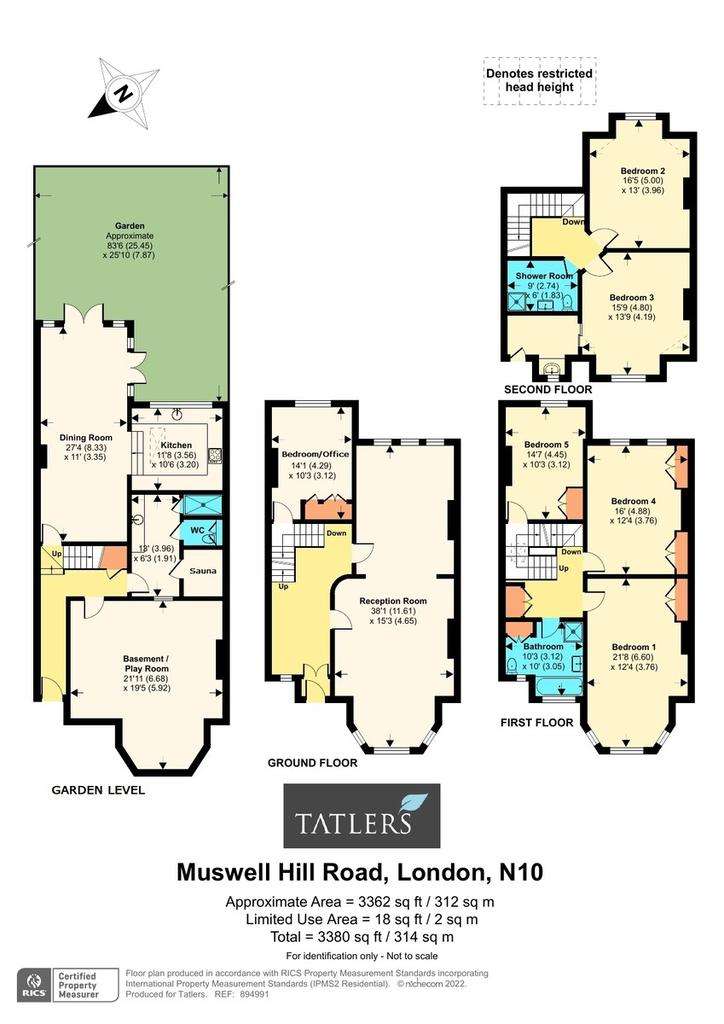
Property photos

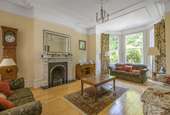
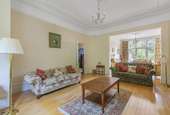
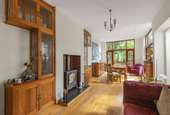
+16
Property description
Facing Highgate Woods and backing directly onto Queens Woods is a substantial and well presented six double bedroom Victorian residence. This fine home is set over four floors and boasts an abundance of bright and spacious (circa 3,362 sq ft) accommodation throughout whilst retaining a wealth of original period features. The property also boasts two fantastic interconnecting (38' total measurement) reception rooms and a 27' living/dining room leading out to a large secluded 83'6 rear garden; from the upper levels there are spectacular far reaching views. Situated within a short walk from Highgate station (Northern Line), also equidistant from Highgate Village and Muswell Hill Broadway with its large selection of amenities. Added benefits also include off street parking for two cars. Nearby schools include Highgate Wood, Channing Girls and Highgate School.
ENTRANCE VESTIBULE Original leaded and hand painted double doors opening to;
RECEPTION ENTRANCE HALL Original tessellated tiled flooring, coving, dado rail, ceiling rose, steps down to garden level and up to mezzanine and upper levels.
FRONT RECEPTION ROOM 38' 1" x 15' 3" (11.61m x 4.65m) Cast iron gas coal fireplace (not tested) with marble surround, granite hearth, coving, cornice, picture rail, maple wood flooring, interconnecting with:
REAR RECEPTION ROOM Cast iron gas coal fireplace (not tested), marble surround, granite hearth, coving, cornice, ceiling rose, picture rail, maple wood flooring, windows overlooking rear garden.
GARDEN LEVEL, INNER LOBBY AND HALLWAY
OPEN LIVING/DINING ROOM 27' 4" x 11' 0" (8.33m x 3.35m) Solid oak wood flooring, tiled fireplace, wood burning stove, granite hearth, built in Cherry dresser units, dual aspect, French doors to garden/decking, open to kitchen.
KITCHEN 11' 8" x 10' 6" (3.56m x 3.2m) Fitted wall and base units, silestone work tops, under mounted one and a half stainless steel sink unit, Bosch gas hob, glazed splash backs, stainless steel/glass extractor hood, other Bosch appliances includes double oven, microwave and integrated dishwasher, tiled flooring.
INNER HALLWAY Tiled flooring, under stairs storage cupboard, door providing access to street level.
PLAYROOM/STUDIO 21' 11" x 19' 5" (6.68m x 5.92m) Laminated flooring, boxed seating.
LAUNDRY ROOM Tiled flooring, tongue & groove pine panelled walls, fitted wall and base units, stainless steel sink and drainer unit, plumbing for washing machine and dryer, doors to
GUEST WC AND SHOWER ROOM Low level wc, fully tiled shower with wall mounted thermostatic mixer tap/shower attachment, Sauna.
HALF LANDING
BEDROOM 6 14' 1" x 10' 3" (4.29m x 3.12m) Currently being used as an office. Cast iron fireplace with surround, maple wood flooring, bespoke fitted cabinets/desk unit, fitted bookcase, picture rail, coving, box seating with casement windows opening to decked roof.
FIRST FLOOR LANDING Built in wardrobes, dado rail.
BEDROOM 1 21' 8" x 12' 4" (6.6m x 3.76m) Original cast iron period fireplace, tiled inserts, tiled hearth, built in wardrobes/shelving and drawer units, coving, picture rail.
BEDROOM 2 16' 0" x 12' 4" (4.88m x 3.76m) Original cast iron period fireplace with tiled inserts, tiled hearth, built in wardrobes, maple wood flooring, coving, picture rail.
BATHROOM/WC Kaldewei bath with pillar mounted mixer tap/shower attachment, pedestal wash hand basin, partly tiled walls, walk in glazed shower enclosure to tiled walls, wall mounted mixer tap/shower attachment, low level wc, airing cupboard, period style tiled flooring.
HALF LANDING
BEDROOM 5 14' 7" x 10' 3" (4.44m x 3.12m) Original cast iron period fireplace, built in dressing/drawer units and wardrobes, picture rail, spectacular views to rear of Highgate Woods.
SECOND FLOOR LANDING Velux sky light, access to loft space.
BEDROOM 3 16' 5" x 13' 0" (5m x 3.96m) Original cast iron period fireplace, under eaves storage, spectacular views to rear.
BEDROOM 4 15' 9" x 13' 9" (4.8m x 4.19m) Front Original cast iron period fireplace, built in wardrobes, door to
UTILITY ROOM/KITCHENETTE Stainless steel sink and drainer unit, cork tiled flooring, under eaves storage cupboard.
SHOWER ROOM/WC Walk in glazed shower enclosure with thermostatic shower attachment, fixed overhead shower and body jet system, vanity unit incorporating wash hand basin with hot and cold taps, low level wc, tiled flooring, shelf to part mirrored walls.
EXTERIOR Off street parking to front for two cars. Separate entrance providing access to garden level.
Rear garden, approximately 83', large decked terrace with log store, outside tap, lighting and brick shed housing gas central heating boiler, decking stepping down a mature and establish garden with lawn section, various trees, plants and shrubs, backing directly onto Highgate wood.
ENTRANCE VESTIBULE Original leaded and hand painted double doors opening to;
RECEPTION ENTRANCE HALL Original tessellated tiled flooring, coving, dado rail, ceiling rose, steps down to garden level and up to mezzanine and upper levels.
FRONT RECEPTION ROOM 38' 1" x 15' 3" (11.61m x 4.65m) Cast iron gas coal fireplace (not tested) with marble surround, granite hearth, coving, cornice, picture rail, maple wood flooring, interconnecting with:
REAR RECEPTION ROOM Cast iron gas coal fireplace (not tested), marble surround, granite hearth, coving, cornice, ceiling rose, picture rail, maple wood flooring, windows overlooking rear garden.
GARDEN LEVEL, INNER LOBBY AND HALLWAY
OPEN LIVING/DINING ROOM 27' 4" x 11' 0" (8.33m x 3.35m) Solid oak wood flooring, tiled fireplace, wood burning stove, granite hearth, built in Cherry dresser units, dual aspect, French doors to garden/decking, open to kitchen.
KITCHEN 11' 8" x 10' 6" (3.56m x 3.2m) Fitted wall and base units, silestone work tops, under mounted one and a half stainless steel sink unit, Bosch gas hob, glazed splash backs, stainless steel/glass extractor hood, other Bosch appliances includes double oven, microwave and integrated dishwasher, tiled flooring.
INNER HALLWAY Tiled flooring, under stairs storage cupboard, door providing access to street level.
PLAYROOM/STUDIO 21' 11" x 19' 5" (6.68m x 5.92m) Laminated flooring, boxed seating.
LAUNDRY ROOM Tiled flooring, tongue & groove pine panelled walls, fitted wall and base units, stainless steel sink and drainer unit, plumbing for washing machine and dryer, doors to
GUEST WC AND SHOWER ROOM Low level wc, fully tiled shower with wall mounted thermostatic mixer tap/shower attachment, Sauna.
HALF LANDING
BEDROOM 6 14' 1" x 10' 3" (4.29m x 3.12m) Currently being used as an office. Cast iron fireplace with surround, maple wood flooring, bespoke fitted cabinets/desk unit, fitted bookcase, picture rail, coving, box seating with casement windows opening to decked roof.
FIRST FLOOR LANDING Built in wardrobes, dado rail.
BEDROOM 1 21' 8" x 12' 4" (6.6m x 3.76m) Original cast iron period fireplace, tiled inserts, tiled hearth, built in wardrobes/shelving and drawer units, coving, picture rail.
BEDROOM 2 16' 0" x 12' 4" (4.88m x 3.76m) Original cast iron period fireplace with tiled inserts, tiled hearth, built in wardrobes, maple wood flooring, coving, picture rail.
BATHROOM/WC Kaldewei bath with pillar mounted mixer tap/shower attachment, pedestal wash hand basin, partly tiled walls, walk in glazed shower enclosure to tiled walls, wall mounted mixer tap/shower attachment, low level wc, airing cupboard, period style tiled flooring.
HALF LANDING
BEDROOM 5 14' 7" x 10' 3" (4.44m x 3.12m) Original cast iron period fireplace, built in dressing/drawer units and wardrobes, picture rail, spectacular views to rear of Highgate Woods.
SECOND FLOOR LANDING Velux sky light, access to loft space.
BEDROOM 3 16' 5" x 13' 0" (5m x 3.96m) Original cast iron period fireplace, under eaves storage, spectacular views to rear.
BEDROOM 4 15' 9" x 13' 9" (4.8m x 4.19m) Front Original cast iron period fireplace, built in wardrobes, door to
UTILITY ROOM/KITCHENETTE Stainless steel sink and drainer unit, cork tiled flooring, under eaves storage cupboard.
SHOWER ROOM/WC Walk in glazed shower enclosure with thermostatic shower attachment, fixed overhead shower and body jet system, vanity unit incorporating wash hand basin with hot and cold taps, low level wc, tiled flooring, shelf to part mirrored walls.
EXTERIOR Off street parking to front for two cars. Separate entrance providing access to garden level.
Rear garden, approximately 83', large decked terrace with log store, outside tap, lighting and brick shed housing gas central heating boiler, decking stepping down a mature and establish garden with lawn section, various trees, plants and shrubs, backing directly onto Highgate wood.
Council tax
First listed
Over a month agoMuswell Hill Road, Highgate Borders, N10
Placebuzz mortgage repayment calculator
Monthly repayment
The Est. Mortgage is for a 25 years repayment mortgage based on a 10% deposit and a 5.5% annual interest. It is only intended as a guide. Make sure you obtain accurate figures from your lender before committing to any mortgage. Your home may be repossessed if you do not keep up repayments on a mortgage.
Muswell Hill Road, Highgate Borders, N10 - Streetview
DISCLAIMER: Property descriptions and related information displayed on this page are marketing materials provided by Tatlers - Muswell Hill. Placebuzz does not warrant or accept any responsibility for the accuracy or completeness of the property descriptions or related information provided here and they do not constitute property particulars. Please contact Tatlers - Muswell Hill for full details and further information.





