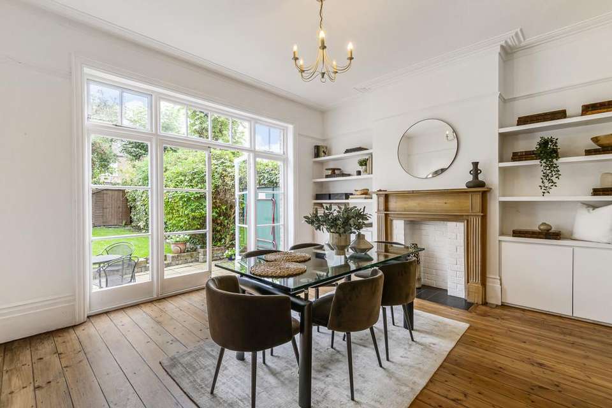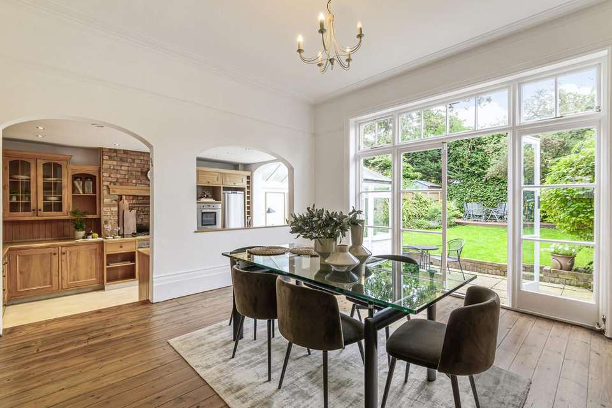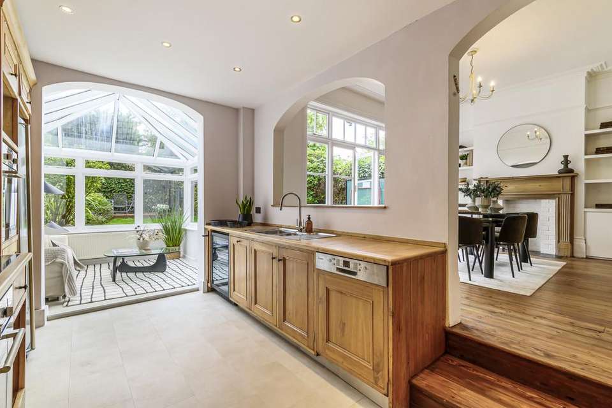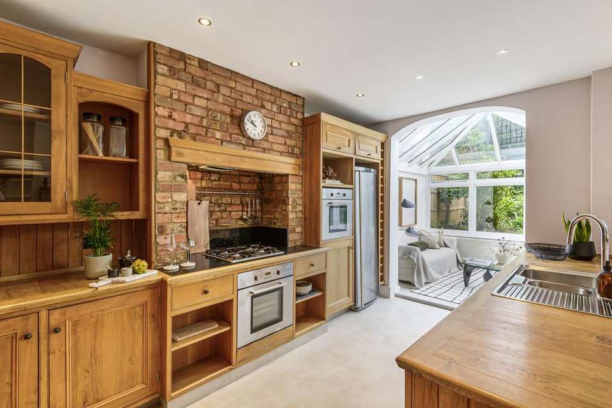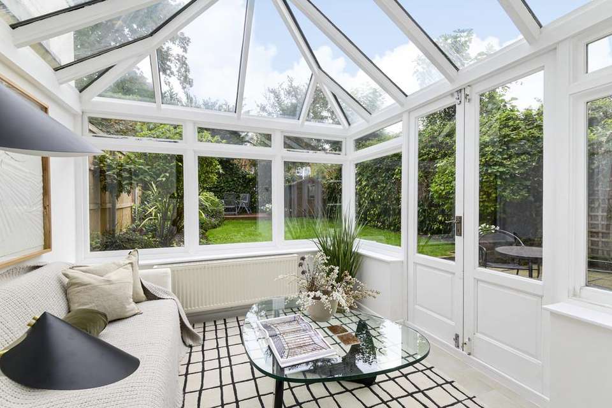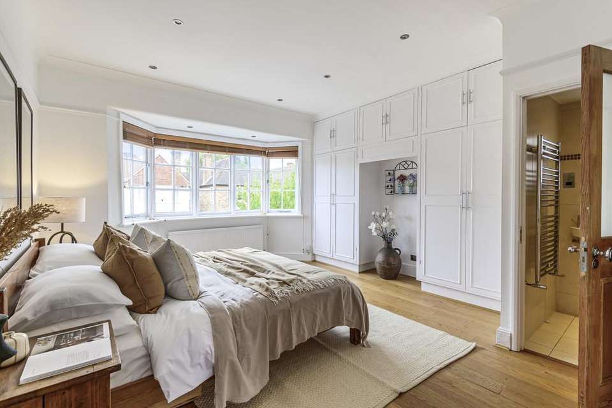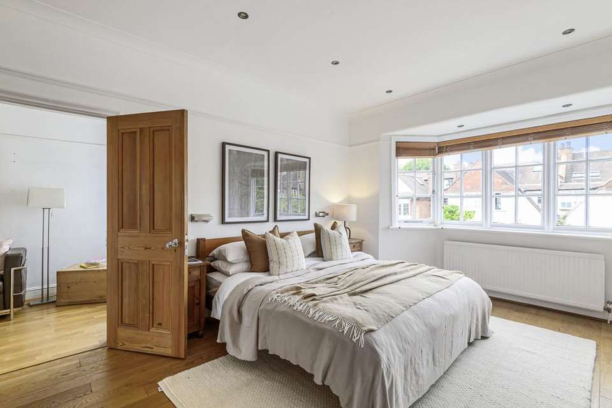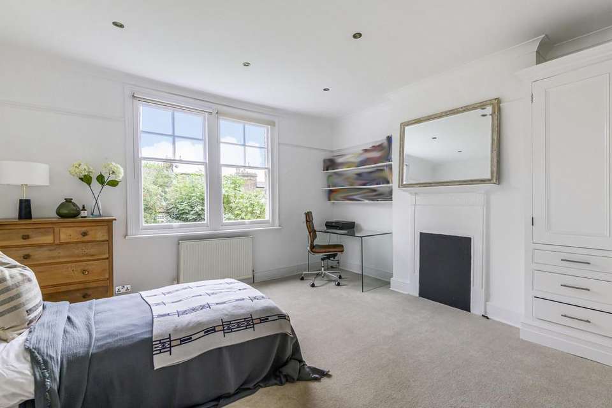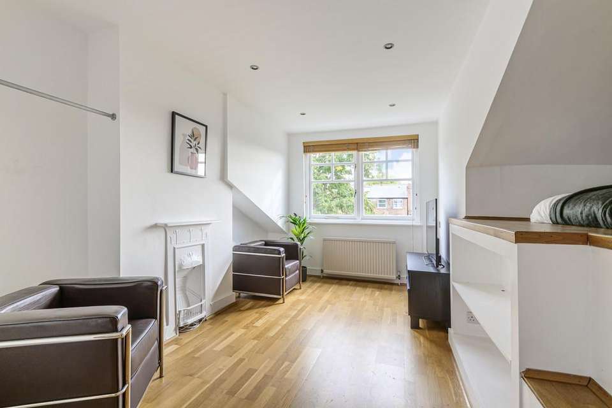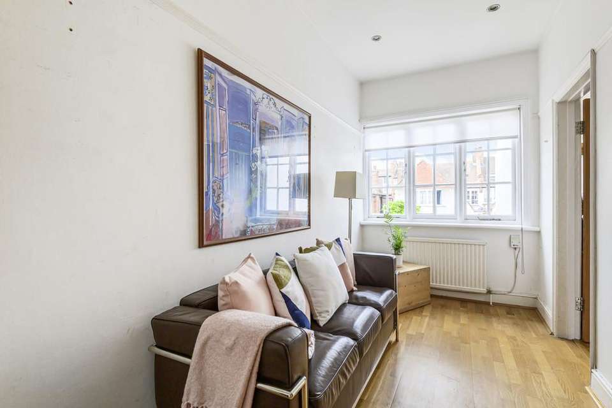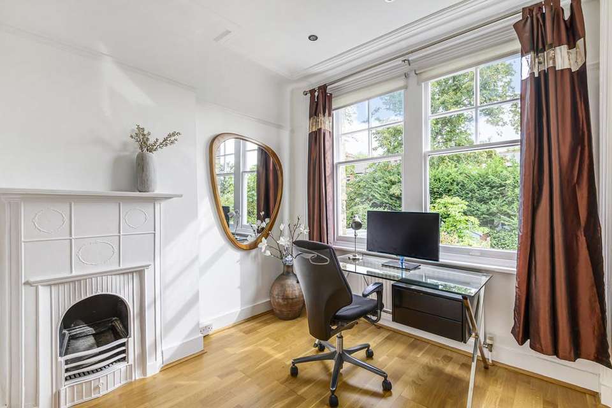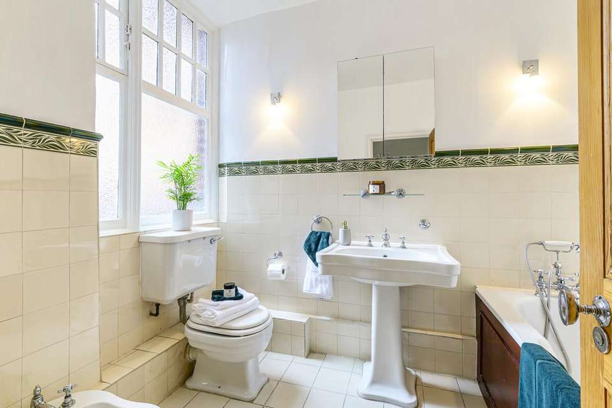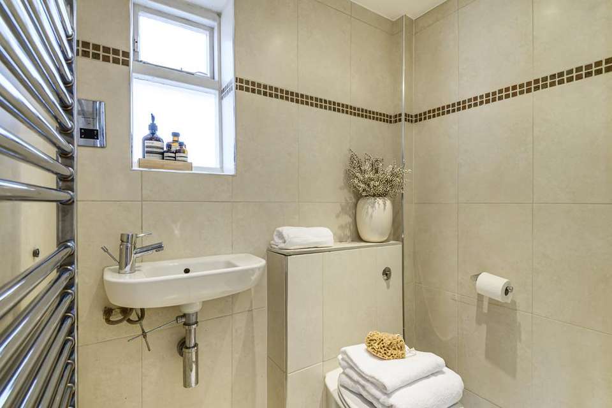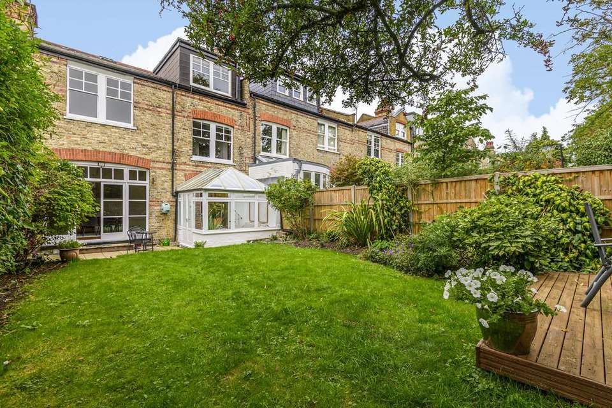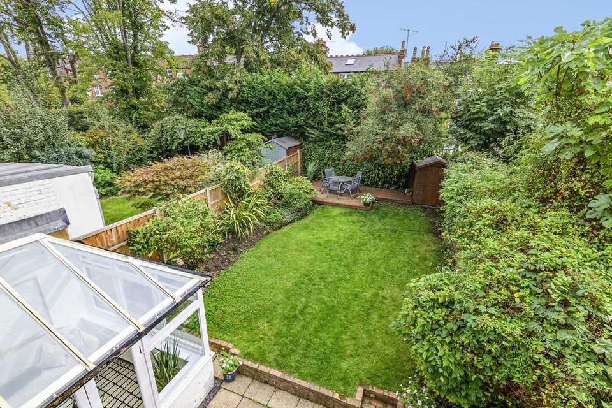5 bedroom terraced house for sale
Fortismere Avenue, Muswell Hill, N10terraced house
bedrooms
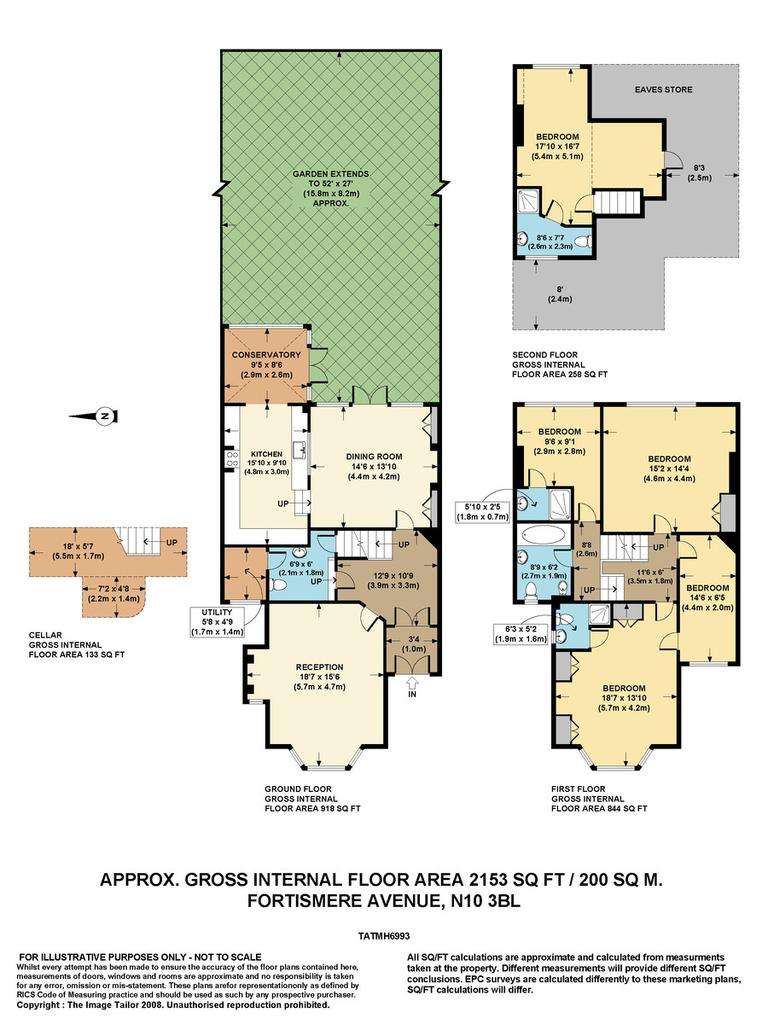
Property photos

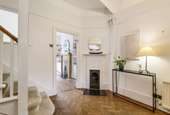
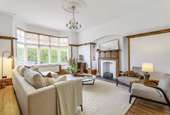
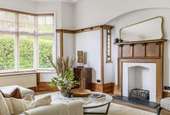
+15
Property description
An outstanding five bedroom linked terraced turn of the century family home which is being offered in excellently presented and tastefully decorated condition, affording spacious bright accommodation set over three floors. Featuring 2 separate reception rooms with a well fitted kitchen leading to a glass conservatory plus a characterful loft room (with a galleried sleeping area and en-suite wet room), retaining a wealth of original period features and benefitting from a beautifully maintained secluded rear garden. Located within this highly desirable conservation area and most importantly in the catchment of Tetherdown Primary and Fortismere Secondary Schools, also walking distance of Muswell Hill's excellent local shops restaurants and boutiques and within easy reach of East Finchley Tube (Northern Line).
ORIGINAL LEADED AND STAINED DOUBLE ENTRANCE DOORS TO:
ENTRANCE VESTIBULE Double glass doors opening to:
ENTRANCE HALL 12' 9" x 10' 9" (3.89m x 3.28m) Original Arts & Craft fireplace with tiled hearth, parquet flooring, picture rail, door to:
DOWNSTAIRS GUEST CLOAKROOM Low level wc with concealed cistern, wall mounted wash basin, tiled walls, tiled flooring, doors to cellar & utility room.
UTILITY ROOM Wall mounted gas central heating boiler, tiled flooring, butler sink, work surfaces with under unit, plumbing for washing machine and dryer.
CELLAR Housing Mega Flow hot water system.
FRONT RECEPTION ROOM 18' 7" x 15' 6" (5.66m x 4.72m) into bay. Brick fireplace with surround, slate hearth, stripped and polished floorboards, plate rack, coving, ceiling rose.
DINING ROOM 14' 6" x 13' 10" (4.42m x 4.22m) Brick fireplace with surround, tiled hearth, picture rail, coving, stripped and polished floorboards, bespoke built cupboards and shelving in alcoves, French doors to garden, feature arch, access to:
KITCHEN 15' 10" x 9' 10" (4.83m x 3m) Fitted range of oak wall and base units, oak work tops stainless steel gas hob set in granite top, stainless steel built in under oven incorporated into alcove, wine cooler, one and a half bowl stainless steel sink and drainer unit with mixer tap, eye level stainless steel oven, pull out larder, integrated dishwasher, tiled flooring, leading through to:
CONSERVATORY 9' 5" x 8' 6" (2.87m x 2.59m) Tiled flooring, double doors to garden.
FIRST FLOOR LANDING
BEDROOM 1 18' 7" x 13' 10" (5.66m x 4.22m) Front aspect, built in wardrobes, solid oak wood flooring, picture rail, coving, door to bed 2-possible dressing room. Door to:
EN-SUITE SHOWER ROOM Shower cubicle with wall mounted shower attachment, low level wc, concealed cistern, wash hand basin, tiled walls, tiled flooring, under floor heating, heated towel rail.
BEDROOM 2 14' 6" x 6' 5" (4.42m x 1.96m) Front aspect. Original cast iron period fireplace, engineered oak wood flooring, picture rail.
BEDROOM 3 15' 2" x 14' 4" (4.62m x 4.37m) Rear aspect views over garden. Period fireplace, tiled inserts, picture rail, coving, built in wardrobes with drawers.
HALF LANDING
BEDROOM 4 9' 6" x 9' 1" (2.9m x 2.77m) Rear aspect views over garden. Original cast iron period fireplace, picture rail, engineered oak wood flooring, door to:
EN-SUITE SHOWER ROOM Shower cubicle with wall mounted shower attachment, wash hand basin, heated towel rail, tiled walls, tiled flooring.
BATHROOM Panelled bath with pillar mounted mixer tap/shower attachment, half tiled walls, pedestal wash hand basin, low level wc, bidet, tiled flooring.
TOP FLOOR
BEDROOM 5 17' 10" x 16' 7" (5.44m x 5.05m) View over rear garden. Original cast iron period fireplace, engineered oak wood flooring, steps up to galleried sleeping area with skylight, access to extensive loft storage space, door to:
EN-SUITE WET ROOM Wall mounted shower attachment, fully tiled walls, tiled flooring, dual flush low level wc with concealed cistern, Deca wash with mixer tap, under floor heating.
EXTERIOR Approx 50' rear garden, paved patio leading to mostly laid to lawn with mature borders, at the rear is a decked area and timber shed.
ORIGINAL LEADED AND STAINED DOUBLE ENTRANCE DOORS TO:
ENTRANCE VESTIBULE Double glass doors opening to:
ENTRANCE HALL 12' 9" x 10' 9" (3.89m x 3.28m) Original Arts & Craft fireplace with tiled hearth, parquet flooring, picture rail, door to:
DOWNSTAIRS GUEST CLOAKROOM Low level wc with concealed cistern, wall mounted wash basin, tiled walls, tiled flooring, doors to cellar & utility room.
UTILITY ROOM Wall mounted gas central heating boiler, tiled flooring, butler sink, work surfaces with under unit, plumbing for washing machine and dryer.
CELLAR Housing Mega Flow hot water system.
FRONT RECEPTION ROOM 18' 7" x 15' 6" (5.66m x 4.72m) into bay. Brick fireplace with surround, slate hearth, stripped and polished floorboards, plate rack, coving, ceiling rose.
DINING ROOM 14' 6" x 13' 10" (4.42m x 4.22m) Brick fireplace with surround, tiled hearth, picture rail, coving, stripped and polished floorboards, bespoke built cupboards and shelving in alcoves, French doors to garden, feature arch, access to:
KITCHEN 15' 10" x 9' 10" (4.83m x 3m) Fitted range of oak wall and base units, oak work tops stainless steel gas hob set in granite top, stainless steel built in under oven incorporated into alcove, wine cooler, one and a half bowl stainless steel sink and drainer unit with mixer tap, eye level stainless steel oven, pull out larder, integrated dishwasher, tiled flooring, leading through to:
CONSERVATORY 9' 5" x 8' 6" (2.87m x 2.59m) Tiled flooring, double doors to garden.
FIRST FLOOR LANDING
BEDROOM 1 18' 7" x 13' 10" (5.66m x 4.22m) Front aspect, built in wardrobes, solid oak wood flooring, picture rail, coving, door to bed 2-possible dressing room. Door to:
EN-SUITE SHOWER ROOM Shower cubicle with wall mounted shower attachment, low level wc, concealed cistern, wash hand basin, tiled walls, tiled flooring, under floor heating, heated towel rail.
BEDROOM 2 14' 6" x 6' 5" (4.42m x 1.96m) Front aspect. Original cast iron period fireplace, engineered oak wood flooring, picture rail.
BEDROOM 3 15' 2" x 14' 4" (4.62m x 4.37m) Rear aspect views over garden. Period fireplace, tiled inserts, picture rail, coving, built in wardrobes with drawers.
HALF LANDING
BEDROOM 4 9' 6" x 9' 1" (2.9m x 2.77m) Rear aspect views over garden. Original cast iron period fireplace, picture rail, engineered oak wood flooring, door to:
EN-SUITE SHOWER ROOM Shower cubicle with wall mounted shower attachment, wash hand basin, heated towel rail, tiled walls, tiled flooring.
BATHROOM Panelled bath with pillar mounted mixer tap/shower attachment, half tiled walls, pedestal wash hand basin, low level wc, bidet, tiled flooring.
TOP FLOOR
BEDROOM 5 17' 10" x 16' 7" (5.44m x 5.05m) View over rear garden. Original cast iron period fireplace, engineered oak wood flooring, steps up to galleried sleeping area with skylight, access to extensive loft storage space, door to:
EN-SUITE WET ROOM Wall mounted shower attachment, fully tiled walls, tiled flooring, dual flush low level wc with concealed cistern, Deca wash with mixer tap, under floor heating.
EXTERIOR Approx 50' rear garden, paved patio leading to mostly laid to lawn with mature borders, at the rear is a decked area and timber shed.
Council tax
First listed
Over a month agoFortismere Avenue, Muswell Hill, N10
Placebuzz mortgage repayment calculator
Monthly repayment
The Est. Mortgage is for a 25 years repayment mortgage based on a 10% deposit and a 5.5% annual interest. It is only intended as a guide. Make sure you obtain accurate figures from your lender before committing to any mortgage. Your home may be repossessed if you do not keep up repayments on a mortgage.
Fortismere Avenue, Muswell Hill, N10 - Streetview
DISCLAIMER: Property descriptions and related information displayed on this page are marketing materials provided by Tatlers - Muswell Hill. Placebuzz does not warrant or accept any responsibility for the accuracy or completeness of the property descriptions or related information provided here and they do not constitute property particulars. Please contact Tatlers - Muswell Hill for full details and further information.





