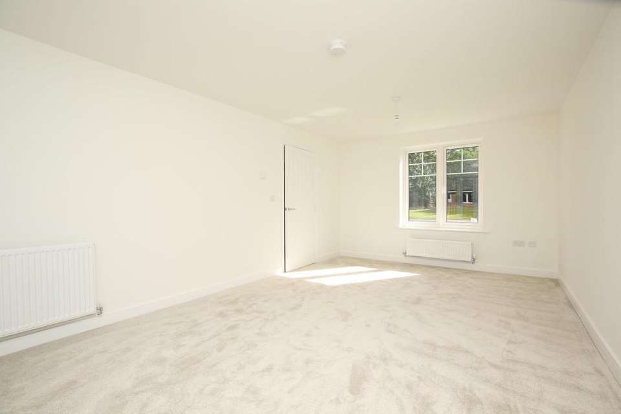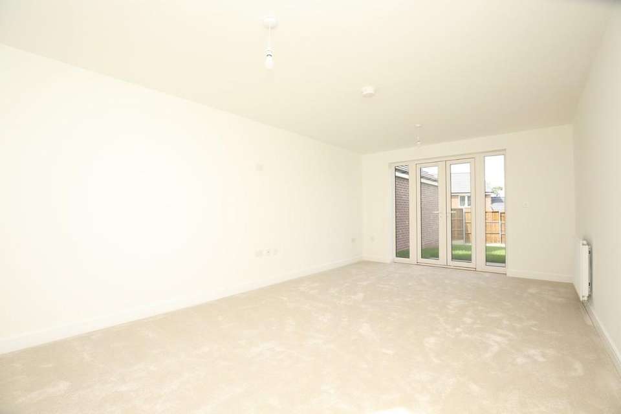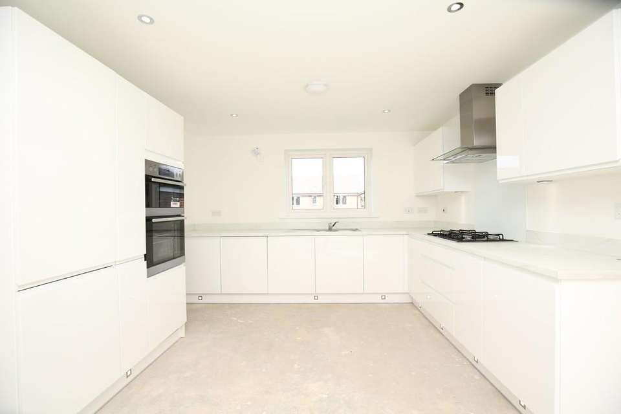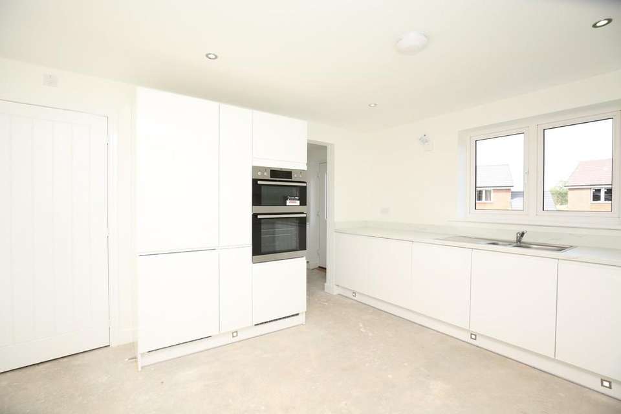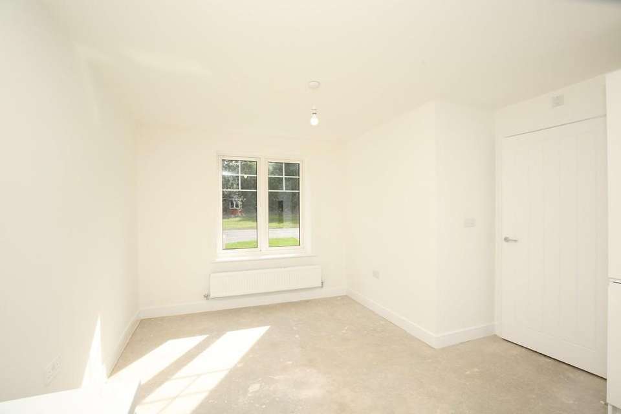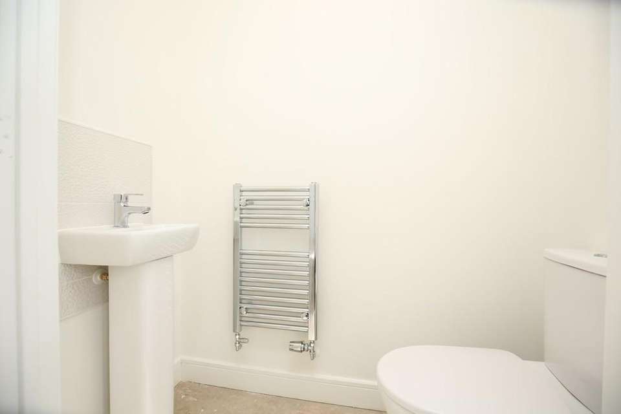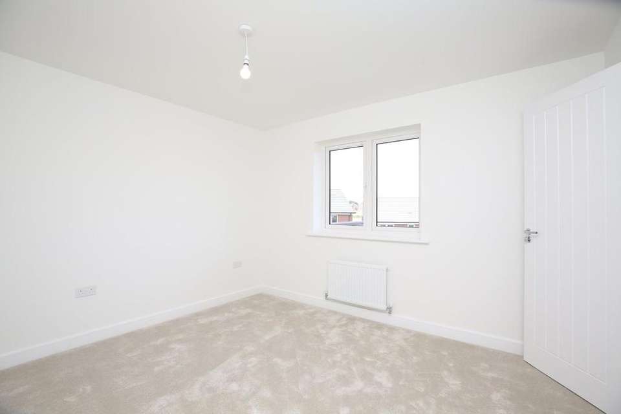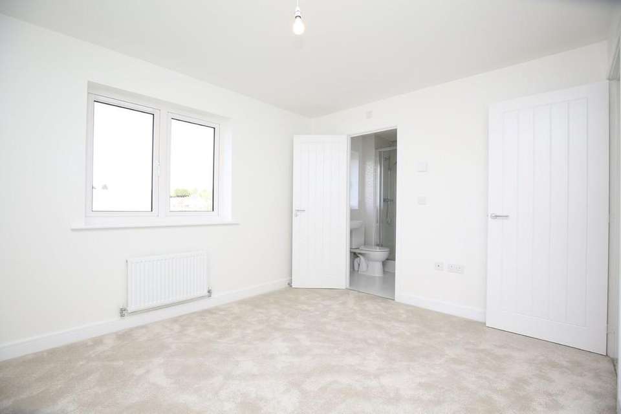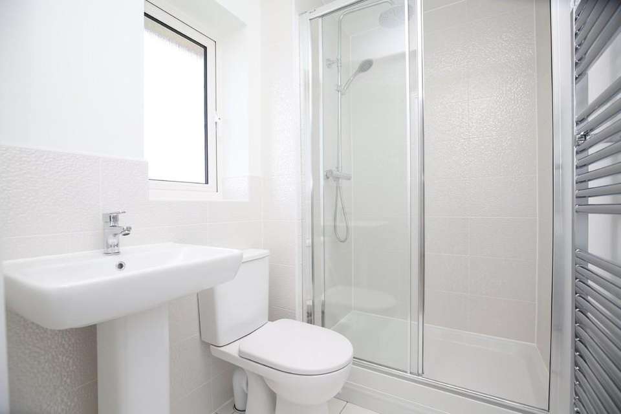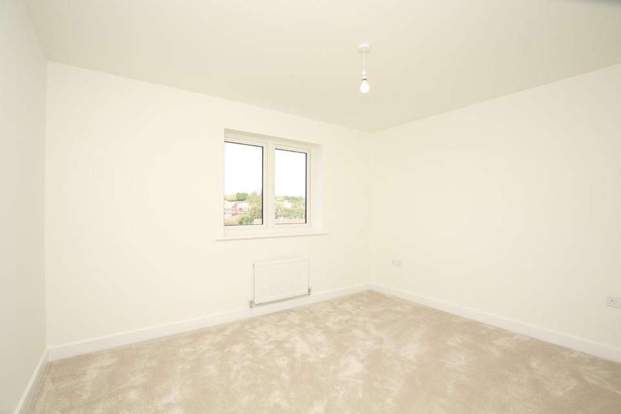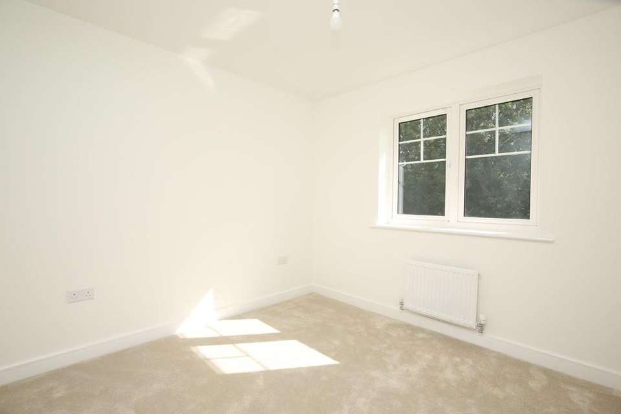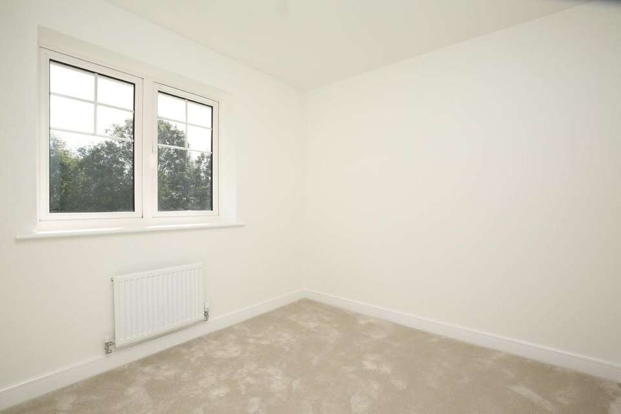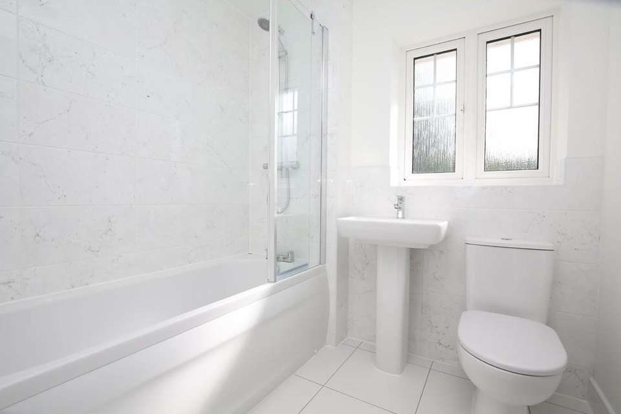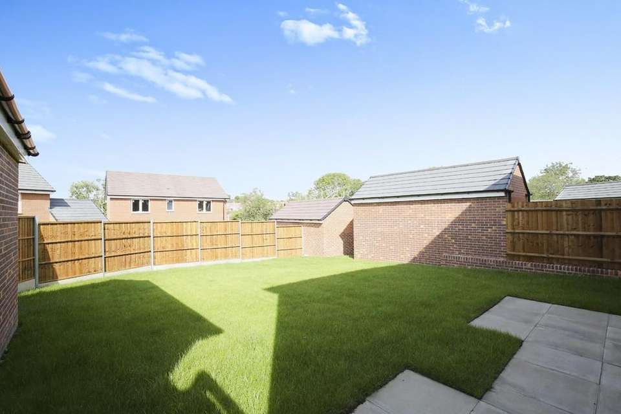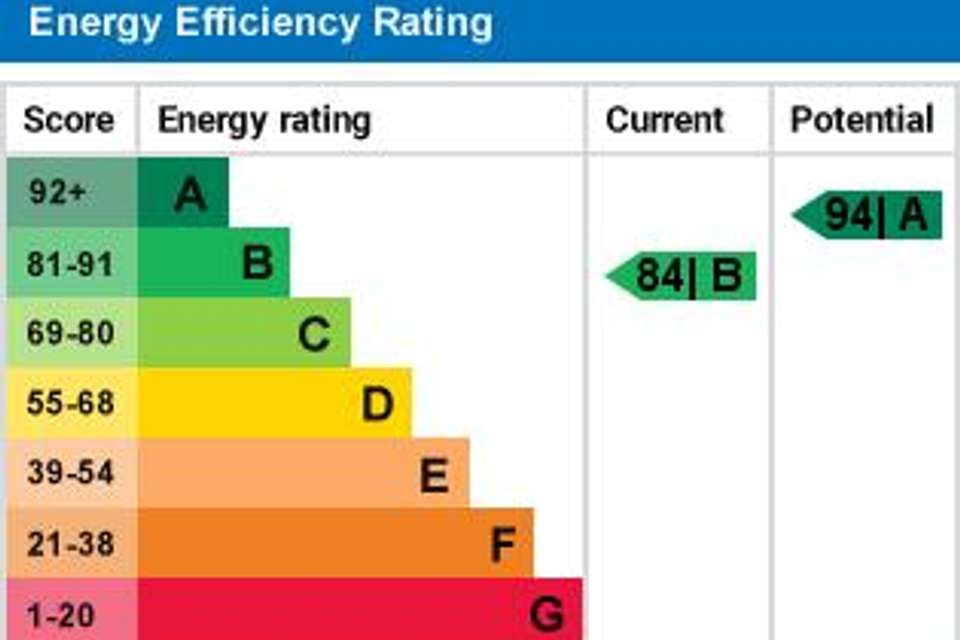4 bedroom detached house for sale
Cabinhill Road, Galley Commondetached house
bedrooms
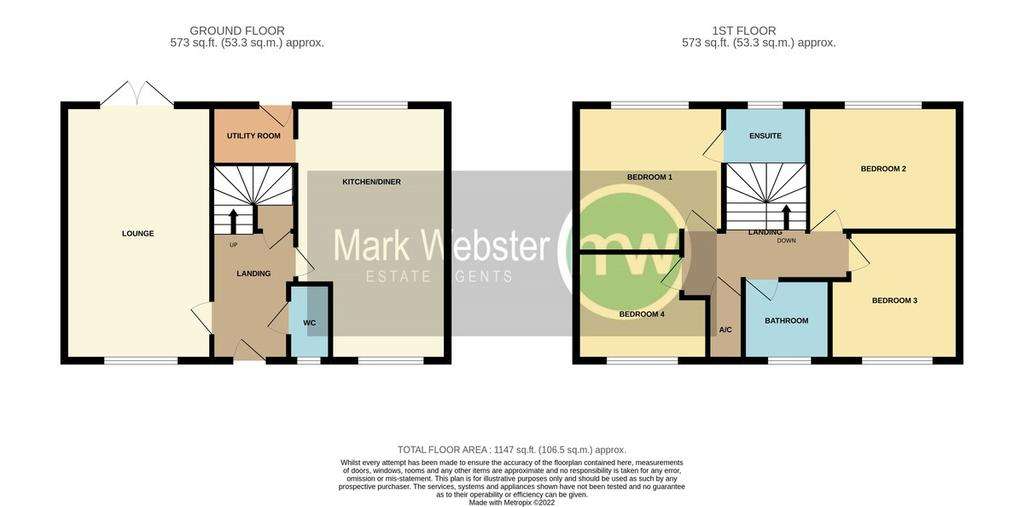
Property photos

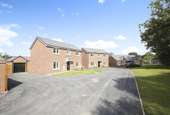
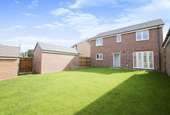
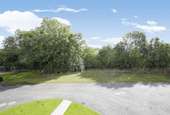
+15
Property description
ENTRANCE HALL Opaque double glazed entrance door, single panelled radiator, stairs leading off to the first floor landing, door to an under stairs storage cupboard and further doors leading off to...
GUEST WC 5' 4" x 2' 9" (1.63m x 0.84m) Chrome towel radiator, low level WC, pedestal wash hand basin with a tiled splash back.
LOUNGE 19' 7" x 11' 4" (5.97m x 3.45m) Double glazed window to front aspect, double and single panelled radiators, double glazed French doors leading out to the rear garden.
KITCHEN/DINER 19' 7" x 11' 8" (5.97m x 3.56m) (9'0" minimum width) Recessed LED ceiling down lights, double glazed windows to front and side aspects, double panelled radiator, extensive range of modern white high gloss style base and eye level units, tall unit housing the stainless steel AEG double oven, integrated fridge/freezer, marble effect roll edge work surfaces with matching up stands, 5 ring stainless steel Zanussi gas hob with a stainless steel extractor hood above, integrated Zanussi dishwasher, stainless steel sink, feature LED plinth lighting and access to the utility room.
UTILITY ROOM 6' 5" x 4' 7" (1.96m x 1.4m) Double glazed door leading out to the rear garden, single panelled radiator, single base unit, built in washing machine, eye level unit that houses the central heating boiler, marble effect roll edge work surface with matching up stand.
FIRST FLOOR LANDING Access to the roof storage space, single panelled radiator, door to the airing cupboard and further doors leading off to...
MASTER BEDROOM 11' 6" x 11' 3" (3.51m x 3.43m) Double glazed window to rear aspect, single panelled radiator and a door to the en-suite.
ENSUITE 6' 5" x 4' 7" (1.96m x 1.4m) Opaque double glazed window to rear aspect, tiled floor, chrome towel radiator, low level WC, pedestal wash hand basin, good sized tiled shower cubicle having a chrome mixer shower with rainfall style shower head, attractive tiling to splash back areas and recessed LED ceiling down lights.
BEDROOM TWO 9' 9" x 11' 9" (2.97m x 3.58m) Double glazed window to rear aspect and a single panelled radiator.
BEDROOM THREE 9' 10" x 9' 7" (3m x 2.92m) Double glazed window to front aspect and a single panelled radiator.
BEDROOM FOUR 8' 4" x 10' 2" (2.54m x 3.1m) Double glazed window to rear aspect and a single panelled radiator.
BATHROOM 6' 7" x 6' 2" (2.01m x 1.88m) Opaque double glazed window to front aspect, tiled floor, chrome towel radiator, recessed LED ceiling down lights, low level WC, pedestal wash hand basin, panelled bath with a chrome mixer shower over, tiling to splash back areas.
TO THE EXTERIOR The property stands on an excellent plot and benefits from a beautiful position with pleasant front outlook and a large double width driveway providing ample off road parking and access to the single garage. The rear garden is a very good size being mainly laid to lawn with side gated access.
FIXTURES & FITTINGS: Some items maybe available subject to separate negotiation.
SERVICES: We understand that all mains services are connected.
COUNCIL TAX BAND: TBC
TENURE: We have been informed that the property is FREEHOLD, however we would advise any potential purchaser to verify this through their own Solicitor.
DISCLAIMER: DETAILS HAVE NOT BEEN VERIFIED BY THE OWNERS OF THE PROPERTY AND THEREFORE MAY BE SUBJECT TO CHANGE AND ANY PROSPECTIVE PURCHASER SHOULD VERIFY THESE FACTS BEFORE PROCEEDING FURTHER.
GUEST WC 5' 4" x 2' 9" (1.63m x 0.84m) Chrome towel radiator, low level WC, pedestal wash hand basin with a tiled splash back.
LOUNGE 19' 7" x 11' 4" (5.97m x 3.45m) Double glazed window to front aspect, double and single panelled radiators, double glazed French doors leading out to the rear garden.
KITCHEN/DINER 19' 7" x 11' 8" (5.97m x 3.56m) (9'0" minimum width) Recessed LED ceiling down lights, double glazed windows to front and side aspects, double panelled radiator, extensive range of modern white high gloss style base and eye level units, tall unit housing the stainless steel AEG double oven, integrated fridge/freezer, marble effect roll edge work surfaces with matching up stands, 5 ring stainless steel Zanussi gas hob with a stainless steel extractor hood above, integrated Zanussi dishwasher, stainless steel sink, feature LED plinth lighting and access to the utility room.
UTILITY ROOM 6' 5" x 4' 7" (1.96m x 1.4m) Double glazed door leading out to the rear garden, single panelled radiator, single base unit, built in washing machine, eye level unit that houses the central heating boiler, marble effect roll edge work surface with matching up stand.
FIRST FLOOR LANDING Access to the roof storage space, single panelled radiator, door to the airing cupboard and further doors leading off to...
MASTER BEDROOM 11' 6" x 11' 3" (3.51m x 3.43m) Double glazed window to rear aspect, single panelled radiator and a door to the en-suite.
ENSUITE 6' 5" x 4' 7" (1.96m x 1.4m) Opaque double glazed window to rear aspect, tiled floor, chrome towel radiator, low level WC, pedestal wash hand basin, good sized tiled shower cubicle having a chrome mixer shower with rainfall style shower head, attractive tiling to splash back areas and recessed LED ceiling down lights.
BEDROOM TWO 9' 9" x 11' 9" (2.97m x 3.58m) Double glazed window to rear aspect and a single panelled radiator.
BEDROOM THREE 9' 10" x 9' 7" (3m x 2.92m) Double glazed window to front aspect and a single panelled radiator.
BEDROOM FOUR 8' 4" x 10' 2" (2.54m x 3.1m) Double glazed window to rear aspect and a single panelled radiator.
BATHROOM 6' 7" x 6' 2" (2.01m x 1.88m) Opaque double glazed window to front aspect, tiled floor, chrome towel radiator, recessed LED ceiling down lights, low level WC, pedestal wash hand basin, panelled bath with a chrome mixer shower over, tiling to splash back areas.
TO THE EXTERIOR The property stands on an excellent plot and benefits from a beautiful position with pleasant front outlook and a large double width driveway providing ample off road parking and access to the single garage. The rear garden is a very good size being mainly laid to lawn with side gated access.
FIXTURES & FITTINGS: Some items maybe available subject to separate negotiation.
SERVICES: We understand that all mains services are connected.
COUNCIL TAX BAND: TBC
TENURE: We have been informed that the property is FREEHOLD, however we would advise any potential purchaser to verify this through their own Solicitor.
DISCLAIMER: DETAILS HAVE NOT BEEN VERIFIED BY THE OWNERS OF THE PROPERTY AND THEREFORE MAY BE SUBJECT TO CHANGE AND ANY PROSPECTIVE PURCHASER SHOULD VERIFY THESE FACTS BEFORE PROCEEDING FURTHER.
Council tax
First listed
Over a month agoEnergy Performance Certificate
Cabinhill Road, Galley Common
Placebuzz mortgage repayment calculator
Monthly repayment
The Est. Mortgage is for a 25 years repayment mortgage based on a 10% deposit and a 5.5% annual interest. It is only intended as a guide. Make sure you obtain accurate figures from your lender before committing to any mortgage. Your home may be repossessed if you do not keep up repayments on a mortgage.
Cabinhill Road, Galley Common - Streetview
DISCLAIMER: Property descriptions and related information displayed on this page are marketing materials provided by Mark Webster Estate Agents - Atherstone. Placebuzz does not warrant or accept any responsibility for the accuracy or completeness of the property descriptions or related information provided here and they do not constitute property particulars. Please contact Mark Webster Estate Agents - Atherstone for full details and further information.





