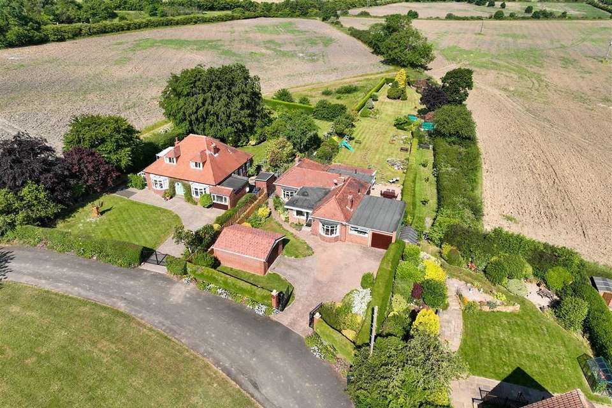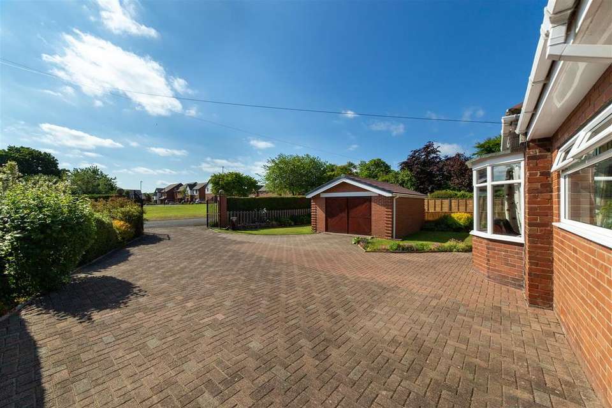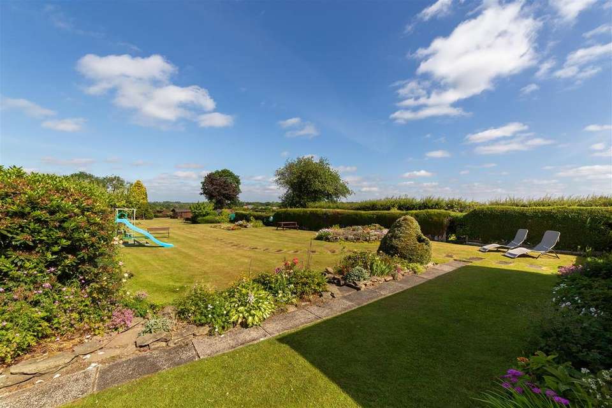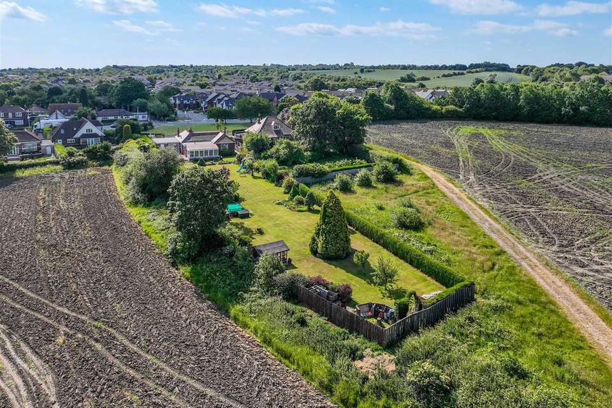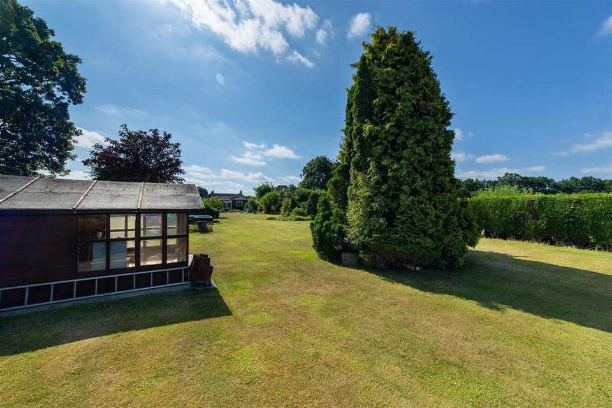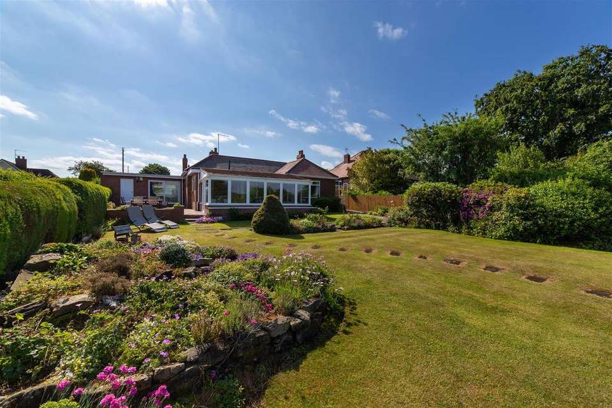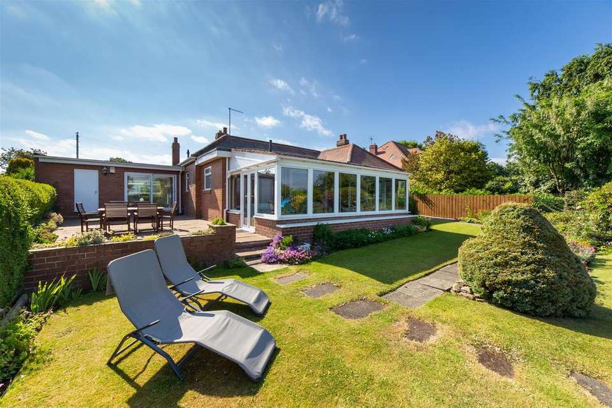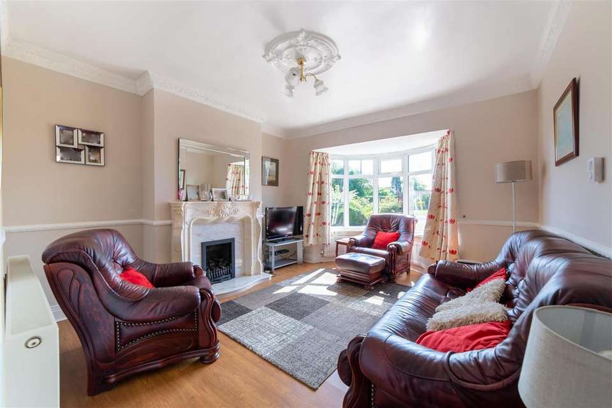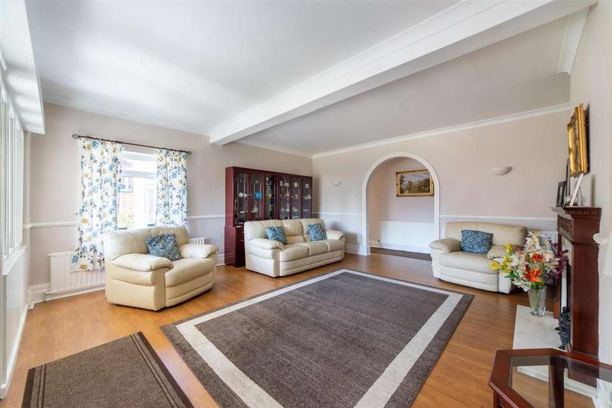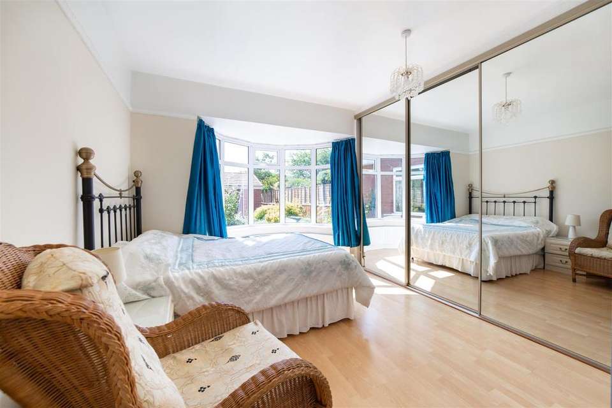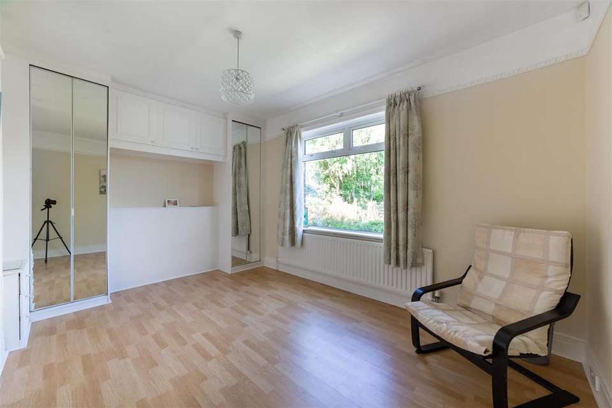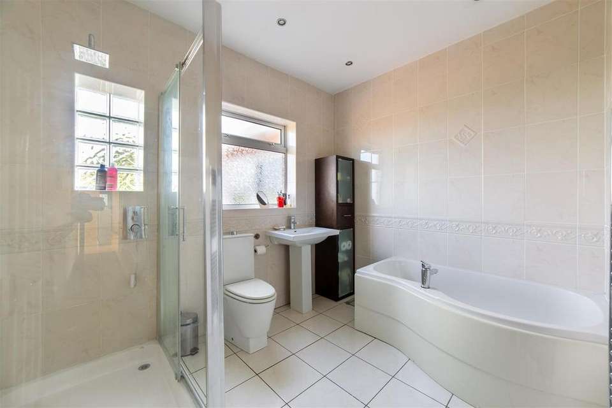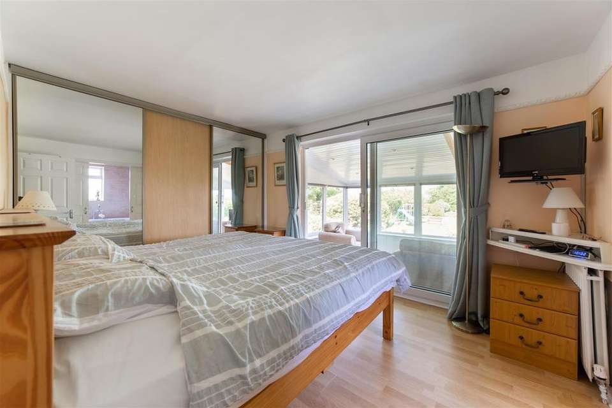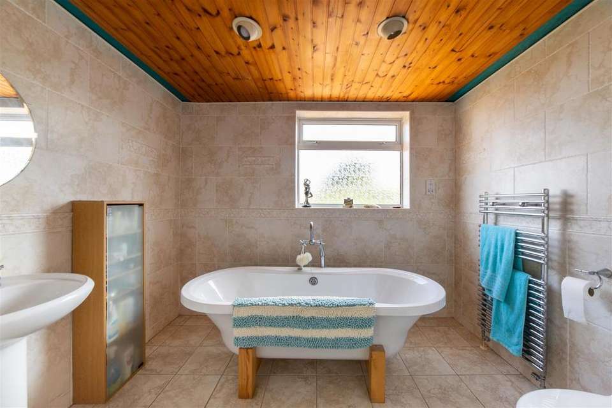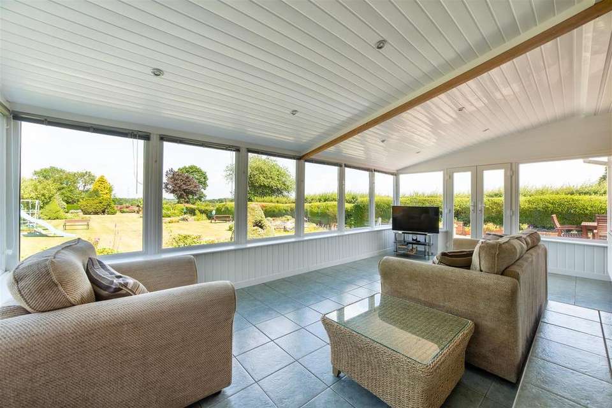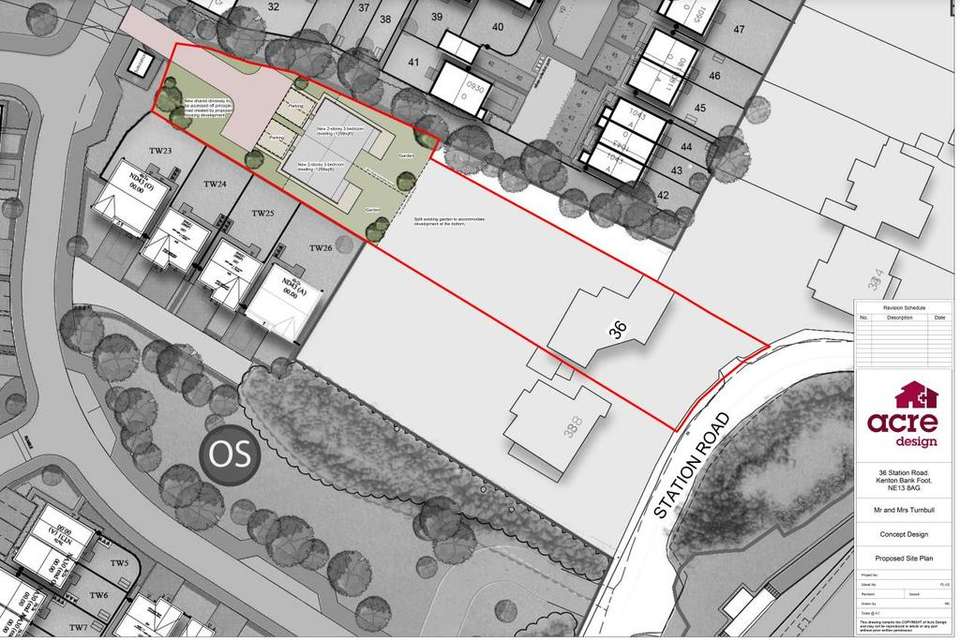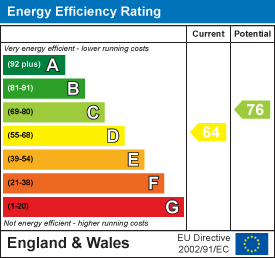3 bedroom detached bungalow for sale
*DEVELOPMENT POTENTIAL* Station Road, Kenton Bank Foot NE13bungalow
bedrooms
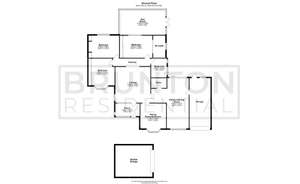
Property photos


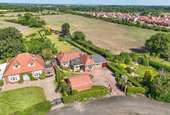
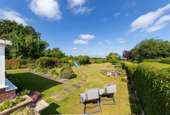
+16
Property description
*DEVELOPMENT POTENTIAL* - HALF ACRE PLOT - LARGE DETACHED BUNGALOW - ACRE DESIGN PRE-PLANNING PROPOSAL INCLUDED
Brunton Residential are delighted to offer this large bungalow located on Station Road, a short walk from Kenton Bank Foot Metro Station. This home has a very large plot which could be apportioned to offer development within the wider Kenton Bank Foot Persimmon / Taylor Wimpey development area. This home owns a commanding site which is right in the centre of the build map. The half acre plot would offer a range of opportunities but could also make for a superb home with a stunning garden area.
Brunton Residential are delighted to offer this large bungalow located On Station Road, a short walk from Kenton Bank Foot Metro Station. This home sits on a substantial plot which could be apportioned to offer development within the wider Kenton Bank Foot Persimmon/Taylor Wimpey development area. This home owns a commanding site which is right in the centre of the build map. The half-acre plot would offer a range of opportunities but could also make for a superb home with a stunning garden area.
The property is accessed through a private drive area, there is a double garage offering off-street parking and storage while the drive itself would accommodate multiple cars. There is a pathway leading to the front door which accesses the porch which in turn leads to the main hallway. Rooms include; a large central lounge which would make for a fantastic dining hall which leads to a second lounge positioned to the front with a bay window overlooking the private front gardens. There is a sizable dining kitchen with a range of wall and floor units with coordinated work surfaces. The kitchen leads to a second garage to the side of the property offering more storage and vehicular access. There is a large bedroom to the rear of the property with a patio-style door which leads to a seven-meter-wide sun lounge, the sun lounge has French door access to the rear and enjoys uninterrupted views over the sizeable gardens. There are two further bedrooms along with a large family bathroom.
It's quite hard to put into words the external spaces on offer here, whether you're looking for an expansive space to enjoy and relax or if you're buying this property to develop, you simply can not be disappointed with the external space regardless of its intended use.
We have prepared a range of virtual tours, floor plans, drone tours and aerial photography to try and showcase this unique residence but we would welcome any further queries and of course viewings at any time.
Finally, after assessing the investment potential of this plot, we were delighted to invite Acre design to offer a pre-planning pack to show a possible site development opportunity, the following is commentary from Acre design. "The proposal shows 2no semi-detached, 3 bedroom properties that are accessed via a shared driveway from the principal road created by the housing development. The access will need to be offset to the side of the site due to the position of the substation, but also to move this away from the road junction, which is better from a highways point of view. The design complies with all current standards for new builds with offset distances from nearby properties achieved and parking requirements for a 3 bed achieved at 2 spaces each. The gardens can be increased in size as there is still a large garden to the existing bungalow".
Porch -
Hallway -
Lounge - 5.39m x 5.26m (17'8" x 17'3") - Window to side, open plan, double door, door to:
Dining Room/Bedroom - 3.75m x 3.87m (12'4" x 12'8") -
Kitchen/Dining Room - 7.55m x 5.67m (24'9" x 18'7") -
Store -
Bathroom -
Bedroom - 4.03m x 3.93m (13'3" x 12'11") -
Bedroom - 3.34m x 4.60m (10'11" x 15'1") -
Bedroom - 3.34m x 4.89m (10'11" x 16'1") -
En-Suite -
Sun Room -
Disclaimer. - The information provided about this property does not constitute or form part of an offer or contract, nor may be it be regarded as representations. All interested parties must verify accuracy and your solicitor must verify tenure/lease information, fixtures & fittings and, where the property has been extended/converted, planning/building regulation consents. All dimensions are approximate and quoted for guidance only as are floor plans which are not to scale and their accuracy cannot be confirmed. Reference to appliances and/or services does not imply that they are necessarily in working order or fit for the purpose.
Garage -
Detached Garage -
Brunton Residential are delighted to offer this large bungalow located on Station Road, a short walk from Kenton Bank Foot Metro Station. This home has a very large plot which could be apportioned to offer development within the wider Kenton Bank Foot Persimmon / Taylor Wimpey development area. This home owns a commanding site which is right in the centre of the build map. The half acre plot would offer a range of opportunities but could also make for a superb home with a stunning garden area.
Brunton Residential are delighted to offer this large bungalow located On Station Road, a short walk from Kenton Bank Foot Metro Station. This home sits on a substantial plot which could be apportioned to offer development within the wider Kenton Bank Foot Persimmon/Taylor Wimpey development area. This home owns a commanding site which is right in the centre of the build map. The half-acre plot would offer a range of opportunities but could also make for a superb home with a stunning garden area.
The property is accessed through a private drive area, there is a double garage offering off-street parking and storage while the drive itself would accommodate multiple cars. There is a pathway leading to the front door which accesses the porch which in turn leads to the main hallway. Rooms include; a large central lounge which would make for a fantastic dining hall which leads to a second lounge positioned to the front with a bay window overlooking the private front gardens. There is a sizable dining kitchen with a range of wall and floor units with coordinated work surfaces. The kitchen leads to a second garage to the side of the property offering more storage and vehicular access. There is a large bedroom to the rear of the property with a patio-style door which leads to a seven-meter-wide sun lounge, the sun lounge has French door access to the rear and enjoys uninterrupted views over the sizeable gardens. There are two further bedrooms along with a large family bathroom.
It's quite hard to put into words the external spaces on offer here, whether you're looking for an expansive space to enjoy and relax or if you're buying this property to develop, you simply can not be disappointed with the external space regardless of its intended use.
We have prepared a range of virtual tours, floor plans, drone tours and aerial photography to try and showcase this unique residence but we would welcome any further queries and of course viewings at any time.
Finally, after assessing the investment potential of this plot, we were delighted to invite Acre design to offer a pre-planning pack to show a possible site development opportunity, the following is commentary from Acre design. "The proposal shows 2no semi-detached, 3 bedroom properties that are accessed via a shared driveway from the principal road created by the housing development. The access will need to be offset to the side of the site due to the position of the substation, but also to move this away from the road junction, which is better from a highways point of view. The design complies with all current standards for new builds with offset distances from nearby properties achieved and parking requirements for a 3 bed achieved at 2 spaces each. The gardens can be increased in size as there is still a large garden to the existing bungalow".
Porch -
Hallway -
Lounge - 5.39m x 5.26m (17'8" x 17'3") - Window to side, open plan, double door, door to:
Dining Room/Bedroom - 3.75m x 3.87m (12'4" x 12'8") -
Kitchen/Dining Room - 7.55m x 5.67m (24'9" x 18'7") -
Store -
Bathroom -
Bedroom - 4.03m x 3.93m (13'3" x 12'11") -
Bedroom - 3.34m x 4.60m (10'11" x 15'1") -
Bedroom - 3.34m x 4.89m (10'11" x 16'1") -
En-Suite -
Sun Room -
Disclaimer. - The information provided about this property does not constitute or form part of an offer or contract, nor may be it be regarded as representations. All interested parties must verify accuracy and your solicitor must verify tenure/lease information, fixtures & fittings and, where the property has been extended/converted, planning/building regulation consents. All dimensions are approximate and quoted for guidance only as are floor plans which are not to scale and their accuracy cannot be confirmed. Reference to appliances and/or services does not imply that they are necessarily in working order or fit for the purpose.
Garage -
Detached Garage -
Council tax
First listed
Over a month agoEnergy Performance Certificate
*DEVELOPMENT POTENTIAL* Station Road, Kenton Bank Foot NE13
Placebuzz mortgage repayment calculator
Monthly repayment
The Est. Mortgage is for a 25 years repayment mortgage based on a 10% deposit and a 5.5% annual interest. It is only intended as a guide. Make sure you obtain accurate figures from your lender before committing to any mortgage. Your home may be repossessed if you do not keep up repayments on a mortgage.
*DEVELOPMENT POTENTIAL* Station Road, Kenton Bank Foot NE13 - Streetview
DISCLAIMER: Property descriptions and related information displayed on this page are marketing materials provided by Brunton Residential - Great Park. Placebuzz does not warrant or accept any responsibility for the accuracy or completeness of the property descriptions or related information provided here and they do not constitute property particulars. Please contact Brunton Residential - Great Park for full details and further information.





