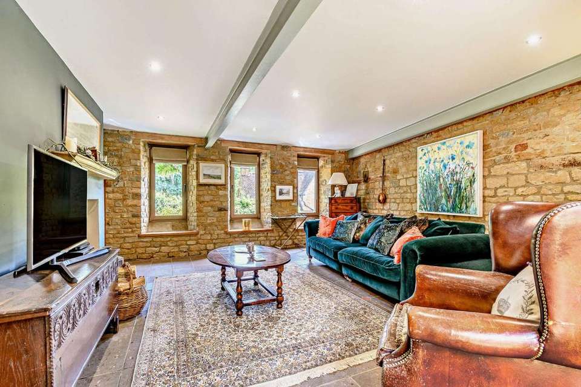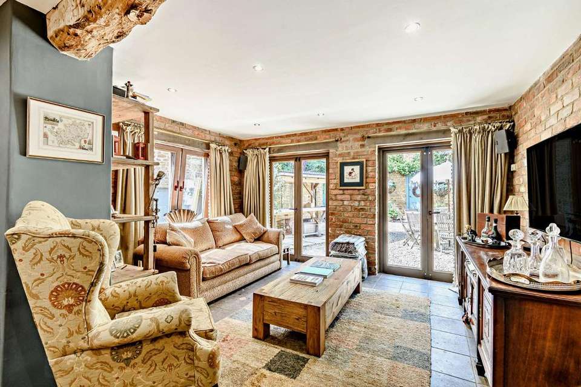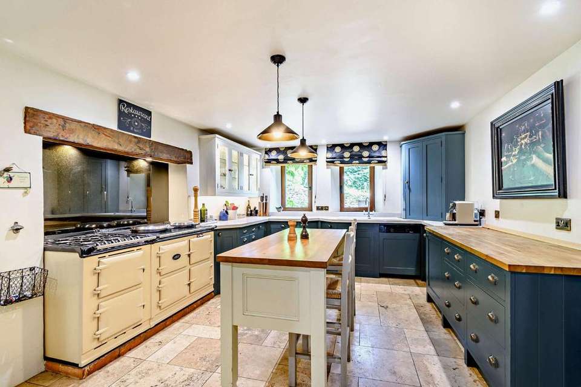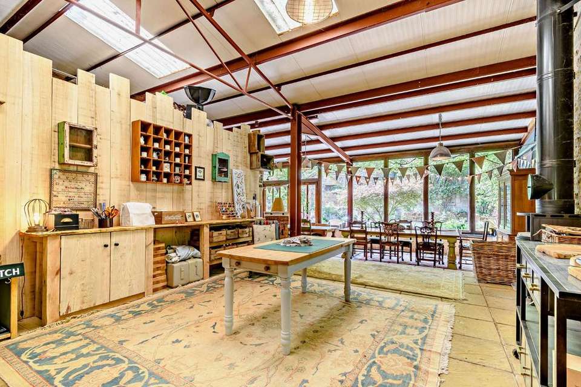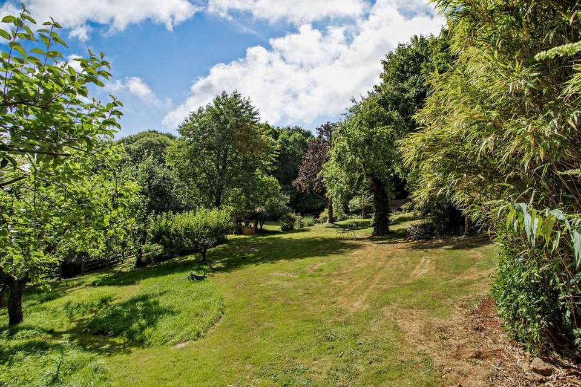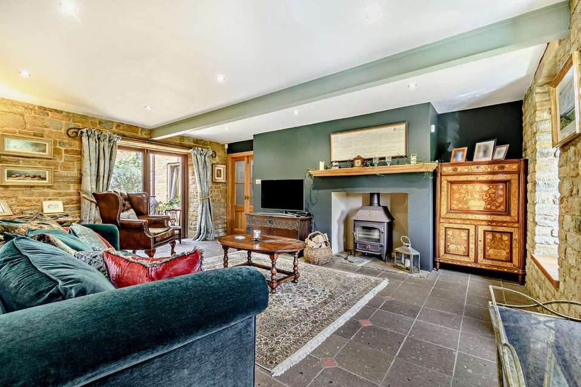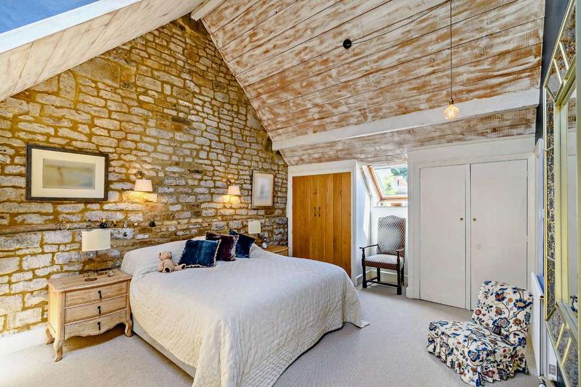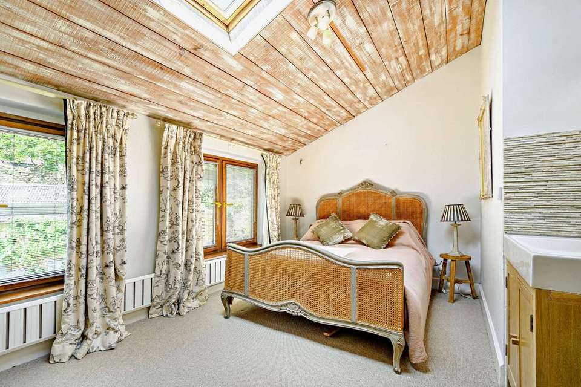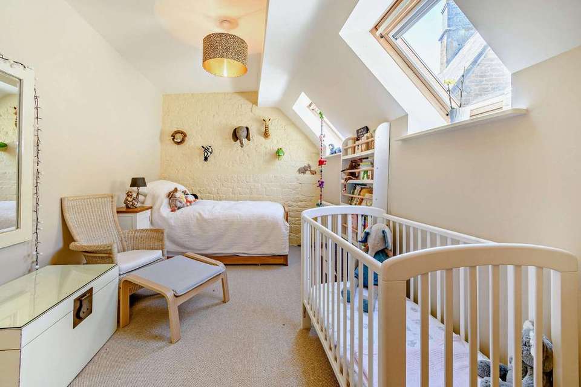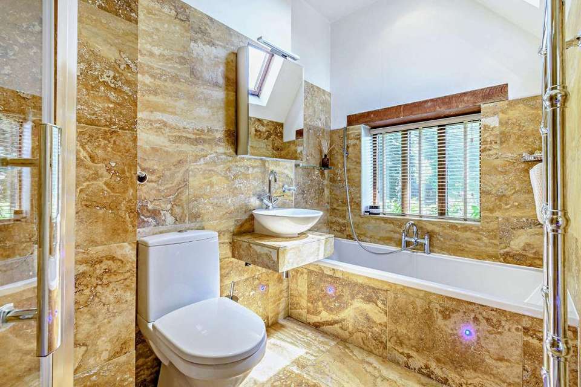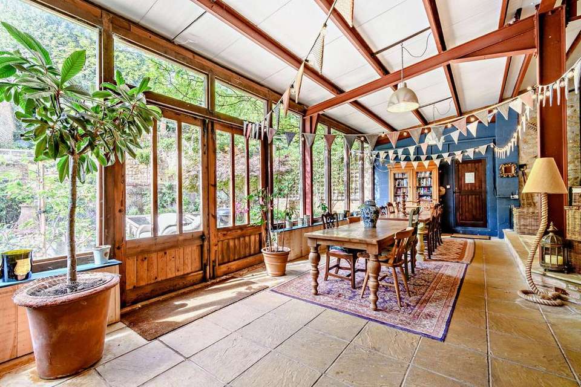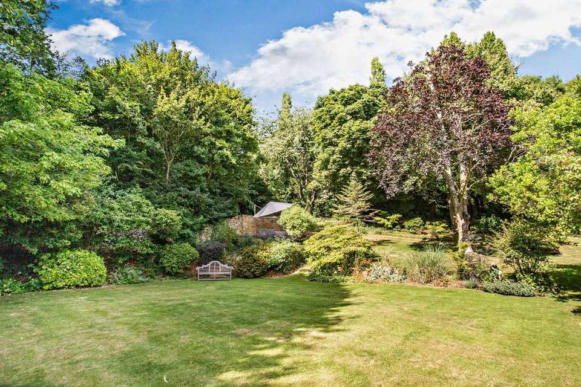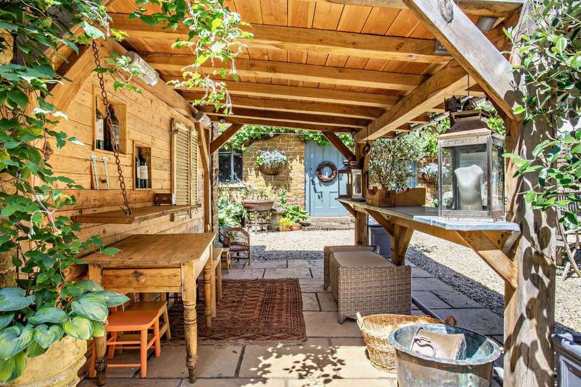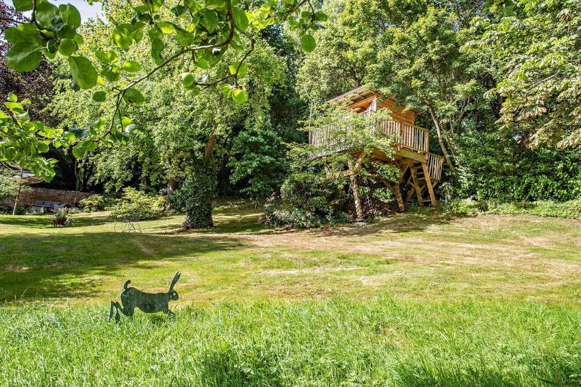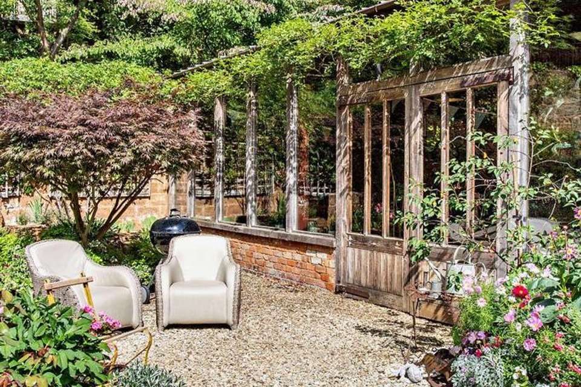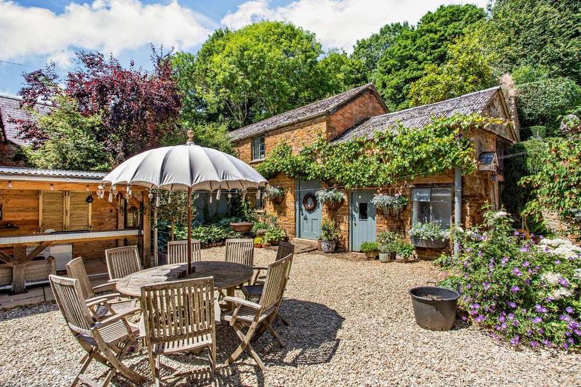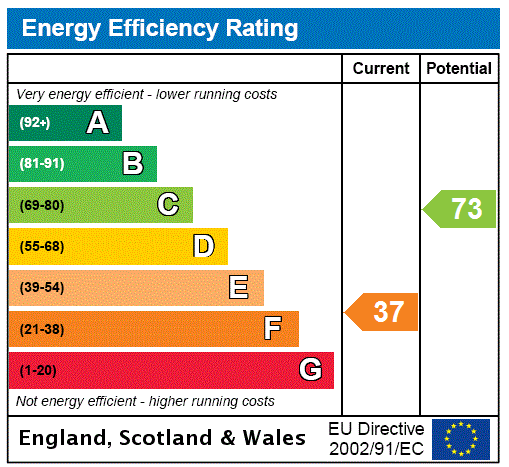4 bedroom detached house for sale
Eastgate, Hornton, Banbury, Oxfordshiredetached house
bedrooms
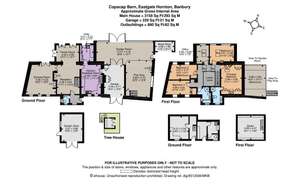
Property photos

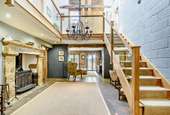
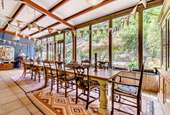
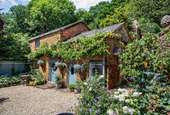
+16
Property description
A characterful property with exposed timbers and stonework offering an eclectic-mix of rustic and contemporary styling. Skylight windows in the double-height reception hall along with a glass paneled staircase and galleried landing ensure a bright, open ambience at the centre of the home, featuring a stone fireplace housing a wood-burning stove. Reception areas include a family room just beyond the reception hall with two sets of French doors to the garden, a drawing room with a relaxed atmosphere centred around a fireplace and a spacious garden room featuring exposed structural steels and a wall of glass panels which offers the perfect setting for dining and entertaining. Stepping up from the garden room, a play area provides a room for leisure activities with a staircase rising to a mezzanine space. Fitted with contemporary, bespoke cabinetry and with a large cream Aga, the kitchen is stylish and practical, with the adjoining utility offering further units for storage and a home for domestic appliances. On the first floor, there are four bedrooms, an office, and a modern family bathroom which offers a bathtub and separate shower cubicle. The principal room features a vaulted ceiling with an en suite shower room and there is a two storey annexe with potential for further accommodation subject to necessary planning consents.
Hornton is a picturesque, historic village set in rolling North Oxfordshire countryside with local amenities including a well-regarded primary school, a 12th Century church with an active community and the popular Dun Cow public house. There are extensive facilities in the market towns of Banbury, Warwick (17 miles), Leamington Spa (18 miles) and Stratford-upon-Avon. Nearby Banbury offers a good range of high street shopping, retail parks and restaurants, along with a leisure centre. Well regarded independent schools includes St John’s Priory School, Sibford School, Bloxham School and Tudor Hall. A wealth of sporting and leisure activities are on offer in the area.
The gardens at Copscap Barn accommodate the changing levels to the rear of the property. A large gravelled courtyard area with colourful planting can be accessed directly from the lower floor reception rooms. This delightful setting offers opportunities for outdoor dining and relaxation with a sense of enclosure provided by stone walls and steps up providing a route to a further series of grassed terraces. Trees border areas of lawn, creating dappled shade and an elevated sun terrace offers an additional seating area where views over the treeline and garden can be enjoyed. A naturalist garden at this upper level provides a magnet for butterflies and insects and, to delight younger family members, a substantial treehouse offers a place to hideaway. A timber outbuilding offers an excellent store for garden equipment and the no through lane to the front of the property provides off road parking.
Hornton is a picturesque, historic village set in rolling North Oxfordshire countryside with local amenities including a well-regarded primary school, a 12th Century church with an active community and the popular Dun Cow public house. There are extensive facilities in the market towns of Banbury, Warwick (17 miles), Leamington Spa (18 miles) and Stratford-upon-Avon. Nearby Banbury offers a good range of high street shopping, retail parks and restaurants, along with a leisure centre. Well regarded independent schools includes St John’s Priory School, Sibford School, Bloxham School and Tudor Hall. A wealth of sporting and leisure activities are on offer in the area.
The gardens at Copscap Barn accommodate the changing levels to the rear of the property. A large gravelled courtyard area with colourful planting can be accessed directly from the lower floor reception rooms. This delightful setting offers opportunities for outdoor dining and relaxation with a sense of enclosure provided by stone walls and steps up providing a route to a further series of grassed terraces. Trees border areas of lawn, creating dappled shade and an elevated sun terrace offers an additional seating area where views over the treeline and garden can be enjoyed. A naturalist garden at this upper level provides a magnet for butterflies and insects and, to delight younger family members, a substantial treehouse offers a place to hideaway. A timber outbuilding offers an excellent store for garden equipment and the no through lane to the front of the property provides off road parking.
Council tax
First listed
Over a month agoEnergy Performance Certificate
Eastgate, Hornton, Banbury, Oxfordshire
Placebuzz mortgage repayment calculator
Monthly repayment
The Est. Mortgage is for a 25 years repayment mortgage based on a 10% deposit and a 5.5% annual interest. It is only intended as a guide. Make sure you obtain accurate figures from your lender before committing to any mortgage. Your home may be repossessed if you do not keep up repayments on a mortgage.
Eastgate, Hornton, Banbury, Oxfordshire - Streetview
DISCLAIMER: Property descriptions and related information displayed on this page are marketing materials provided by Strutt & Parker - Banbury. Placebuzz does not warrant or accept any responsibility for the accuracy or completeness of the property descriptions or related information provided here and they do not constitute property particulars. Please contact Strutt & Parker - Banbury for full details and further information.





