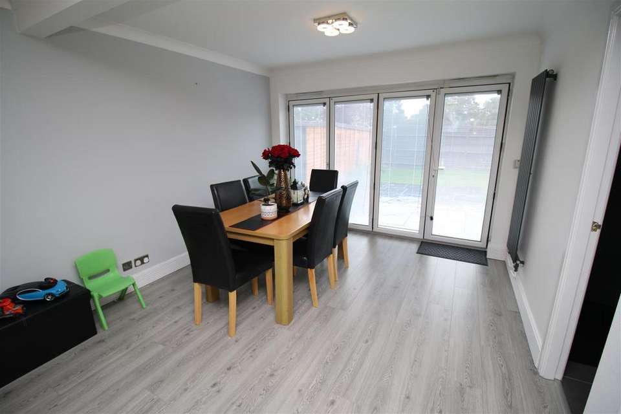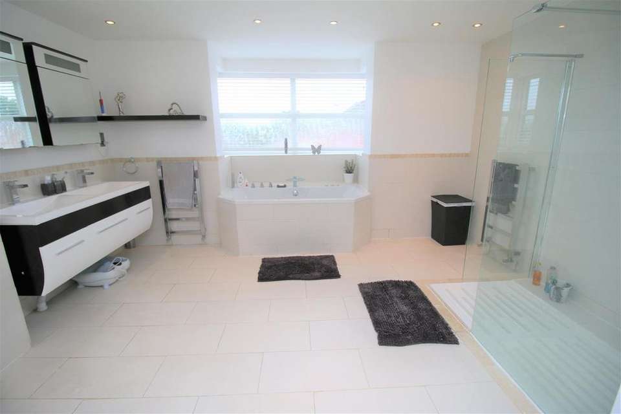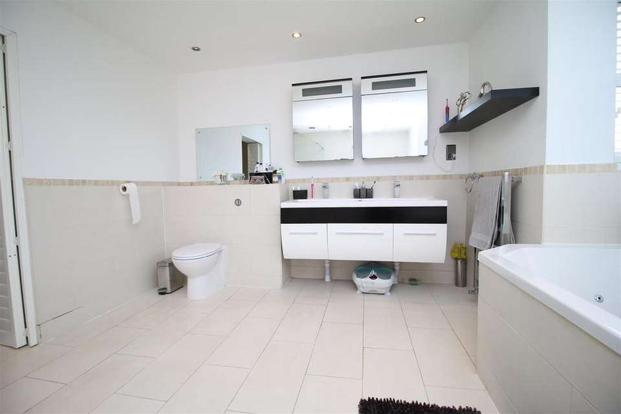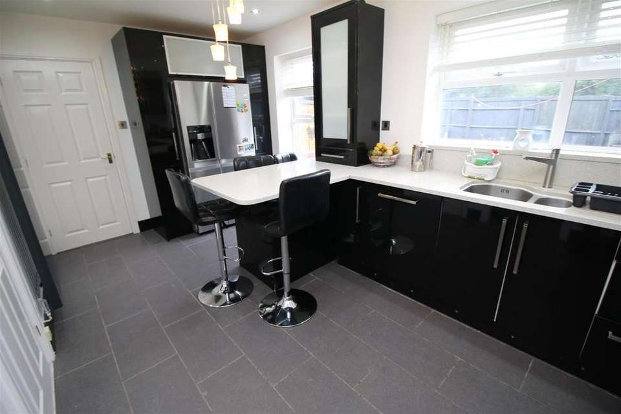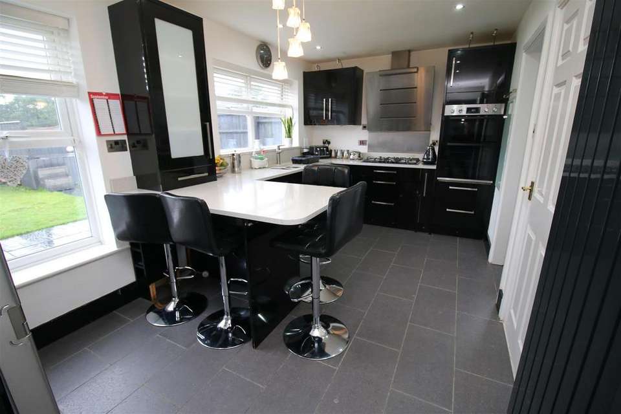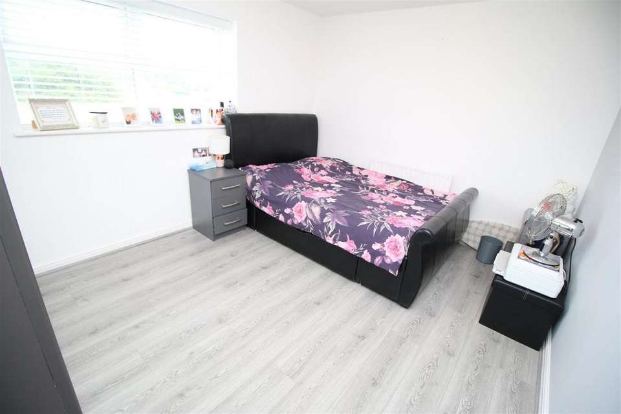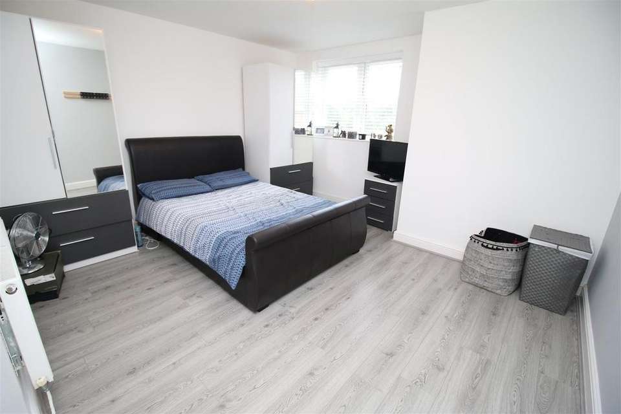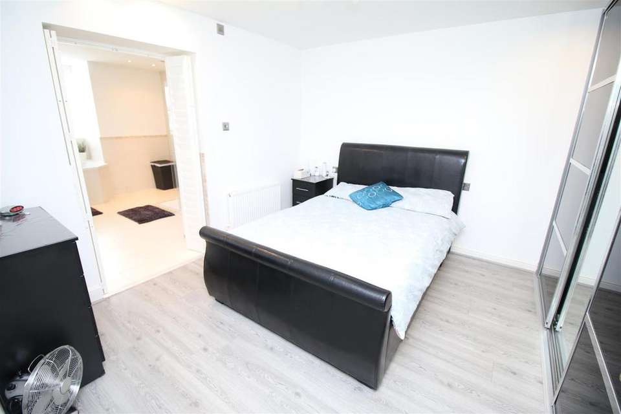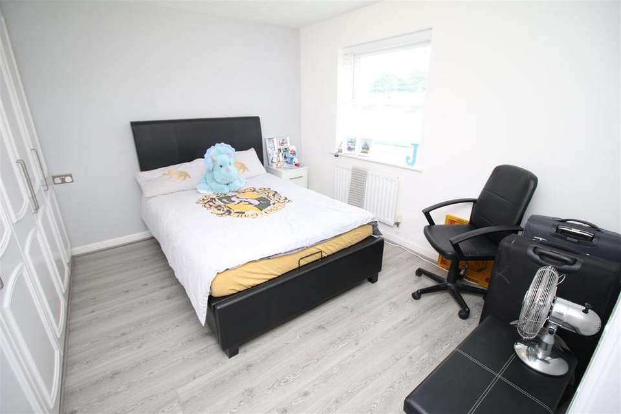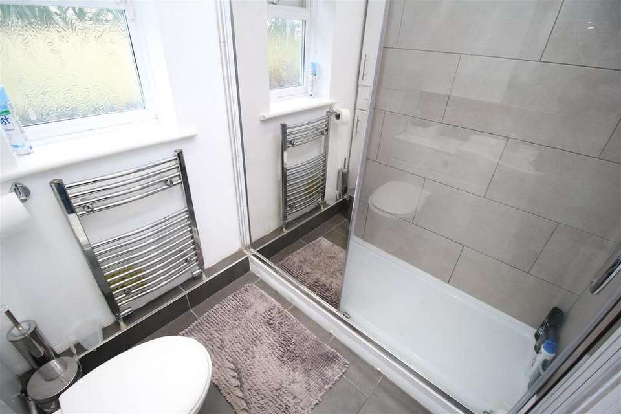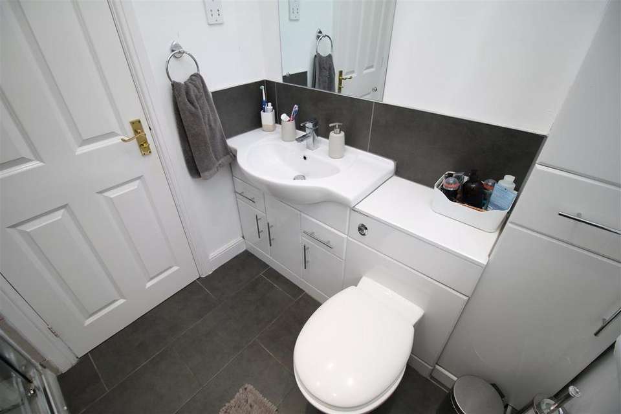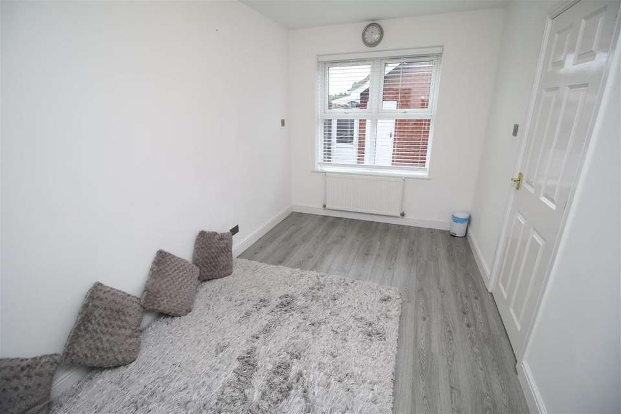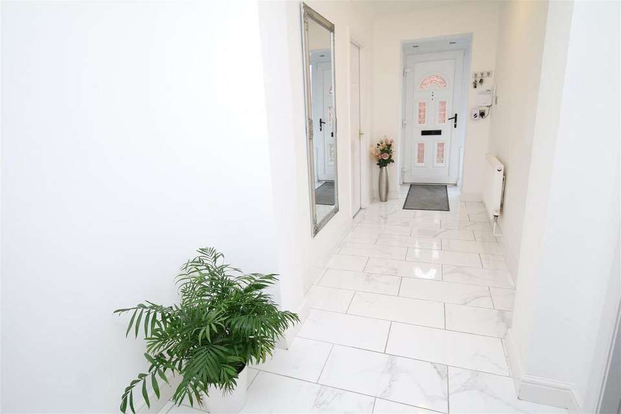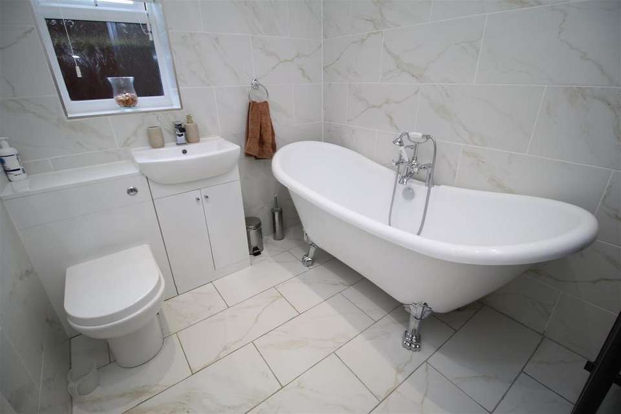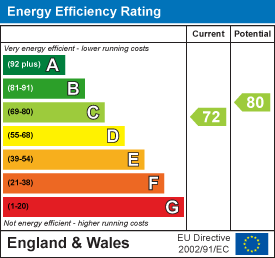5 bedroom detached house for sale
Dove Close, Bedworthdetached house
bedrooms
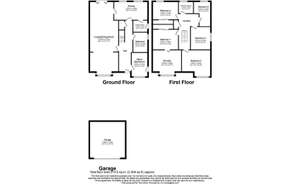
Property photos

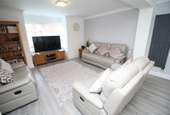
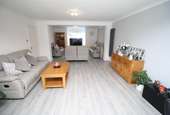
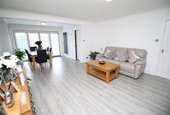
+16
Property description
*DELIGHTFUL DETACHED FAMILY HOME WHICH HAS BEEN MUCH IMPROVED*FIVE/SIX BEDROOMS*OPEN VIEWS*DOUBLE DETACHED GARAGE*EXTENDED LOUNGE* PART EXCHANGE CONSIDERED* Accommodation in brief; entrance hall, office/bedroom six, ground floor bathroom, kitchen/breakfast room, utility room, open plan lounge/diner, with extended lounge. Five bedrooms to the first floor, boasting master bedroom with stunning en-suite, and shower room. Also benefiting from ample parking, double detached garage, and landscaped rear garden with open views. EPC Rating C. Council Tax Banding E.
*DELIGHTFUL DETACHED FAMILY HOME WHICH HAS BEEN MUCH IMPROVED*FIVE/SIX BEDROOMS*OPEN VIEWS*DOUBLE DETACHED GARAGE*EXTENDED LOUNGE* Accommodation in brief; entrance hall, office/bedroom six, ground floor bathroom, kitchen/breakfast room, utility room, open plan lounge/diner, with extended lounge. Five bedrooms to the first floor, boasting master bedroom with stunning en-suite, and shower room. Also benefiting from ample parking, double detached garage, and landscaped rear garden with open views. EPC Rating C. Council Tax Banding E.
In More Detail The Property Comprises; -
Entrance Hall -
Office/Bedroom Six - 4.48m x 2.37m (14'8" x 7'9") -
Ground Floor Bathroom - 2.08m x 1.96m (6'9" x 6'5" ) -
Lounge/Diner - 11.18m x 4.35m (36'8" x 14'3") -
Kitchen/Breakfast Room - 5m x 2.67m (16'4" x 8'9" ) -
Utility Room - 2.1m x 1.7m (6'10" x 5'6" ) -
First Floor Landing -
Master Bedroom - 3.47m x 2.96m (11'4" x 9'8") -
En-Suite - 4.24m x 3.8m (13'10" x 12'5" ) -
Bedroom Two - 3.81m x 3.98m (12'5" x 13'0" ) -
Bedroom Three - 3.88m x 3.01m (12'8" x 9'10" ) -
Bedroom Four - 3.44m 2.83m (11'3" 9'3" ) -
Bedroom Five - 3.07m x 2.65m (10'0" x 8'8") -
Shower Room - 2.23m x 1.71m (7'3" x 5'7" ) -
Detached Double Garage - 5.33m x 5.23m (17'5" x 17'1" ) -
Outside -
General Information - TENURE: we understand from the vendors that the property is freehold with vacant possession on completion. Nuneaton & Bedworth Borough Council, Council Tax Banding E.
SERVICES: Hawkins have not tested any apparatus, equipment, fittings, etc, or services to this property, so cannot confirm they are in working order or fit for the purpose. A buyer is recommended to obtain confirmation from their Surveyor or Solicitor.
FIXTURES AND FITTINGS: only those as mentioned in these details will be included in the sale.
MEASUREMENTS: the measurements provided are given as a general guide only and are all approximate.
VIEWING: by prior appointment through the Sole Agents.
Disclaimer - Please note these property particulars are in draft format only and have not been checked by the vendor/occupier.
*DELIGHTFUL DETACHED FAMILY HOME WHICH HAS BEEN MUCH IMPROVED*FIVE/SIX BEDROOMS*OPEN VIEWS*DOUBLE DETACHED GARAGE*EXTENDED LOUNGE* Accommodation in brief; entrance hall, office/bedroom six, ground floor bathroom, kitchen/breakfast room, utility room, open plan lounge/diner, with extended lounge. Five bedrooms to the first floor, boasting master bedroom with stunning en-suite, and shower room. Also benefiting from ample parking, double detached garage, and landscaped rear garden with open views. EPC Rating C. Council Tax Banding E.
In More Detail The Property Comprises; -
Entrance Hall -
Office/Bedroom Six - 4.48m x 2.37m (14'8" x 7'9") -
Ground Floor Bathroom - 2.08m x 1.96m (6'9" x 6'5" ) -
Lounge/Diner - 11.18m x 4.35m (36'8" x 14'3") -
Kitchen/Breakfast Room - 5m x 2.67m (16'4" x 8'9" ) -
Utility Room - 2.1m x 1.7m (6'10" x 5'6" ) -
First Floor Landing -
Master Bedroom - 3.47m x 2.96m (11'4" x 9'8") -
En-Suite - 4.24m x 3.8m (13'10" x 12'5" ) -
Bedroom Two - 3.81m x 3.98m (12'5" x 13'0" ) -
Bedroom Three - 3.88m x 3.01m (12'8" x 9'10" ) -
Bedroom Four - 3.44m 2.83m (11'3" 9'3" ) -
Bedroom Five - 3.07m x 2.65m (10'0" x 8'8") -
Shower Room - 2.23m x 1.71m (7'3" x 5'7" ) -
Detached Double Garage - 5.33m x 5.23m (17'5" x 17'1" ) -
Outside -
General Information - TENURE: we understand from the vendors that the property is freehold with vacant possession on completion. Nuneaton & Bedworth Borough Council, Council Tax Banding E.
SERVICES: Hawkins have not tested any apparatus, equipment, fittings, etc, or services to this property, so cannot confirm they are in working order or fit for the purpose. A buyer is recommended to obtain confirmation from their Surveyor or Solicitor.
FIXTURES AND FITTINGS: only those as mentioned in these details will be included in the sale.
MEASUREMENTS: the measurements provided are given as a general guide only and are all approximate.
VIEWING: by prior appointment through the Sole Agents.
Disclaimer - Please note these property particulars are in draft format only and have not been checked by the vendor/occupier.
Council tax
First listed
Over a month agoEnergy Performance Certificate
Dove Close, Bedworth
Placebuzz mortgage repayment calculator
Monthly repayment
The Est. Mortgage is for a 25 years repayment mortgage based on a 10% deposit and a 5.5% annual interest. It is only intended as a guide. Make sure you obtain accurate figures from your lender before committing to any mortgage. Your home may be repossessed if you do not keep up repayments on a mortgage.
Dove Close, Bedworth - Streetview
DISCLAIMER: Property descriptions and related information displayed on this page are marketing materials provided by Hawkins Sales & Lettings - Bedworth. Placebuzz does not warrant or accept any responsibility for the accuracy or completeness of the property descriptions or related information provided here and they do not constitute property particulars. Please contact Hawkins Sales & Lettings - Bedworth for full details and further information.





