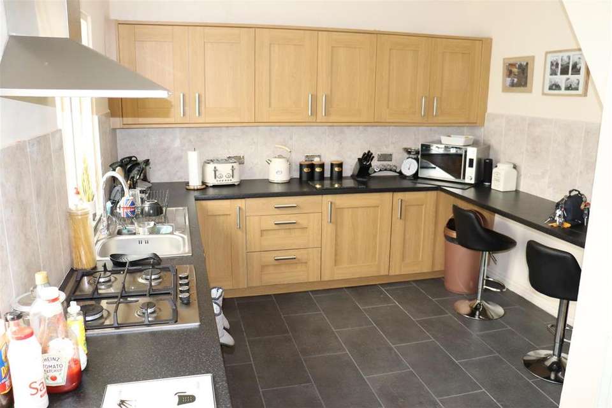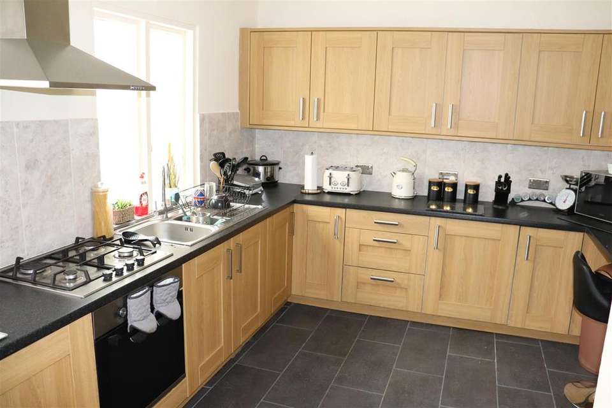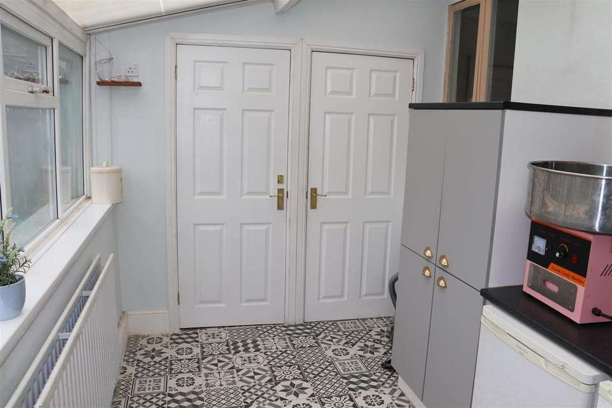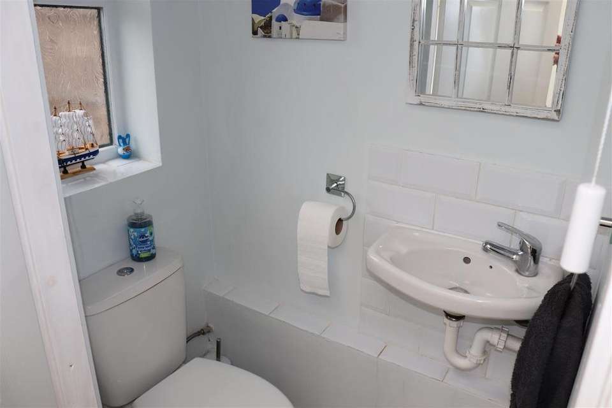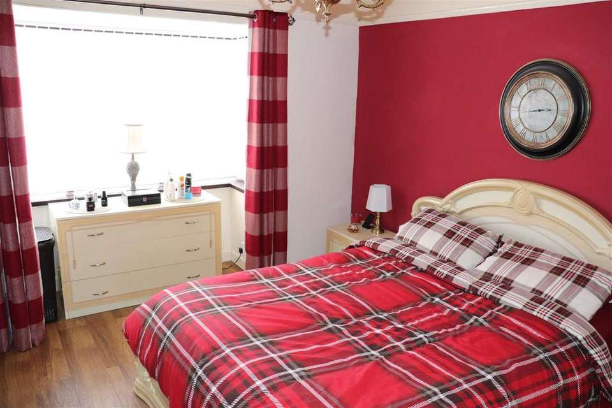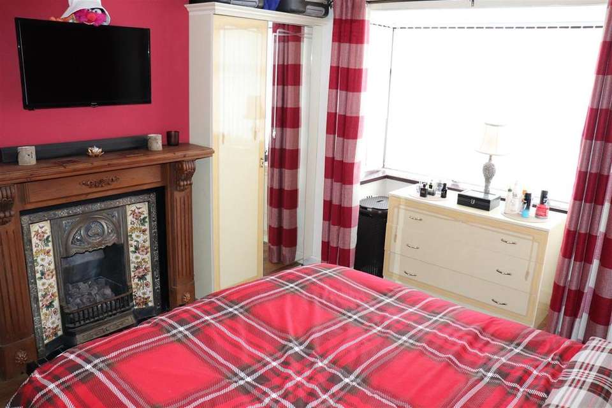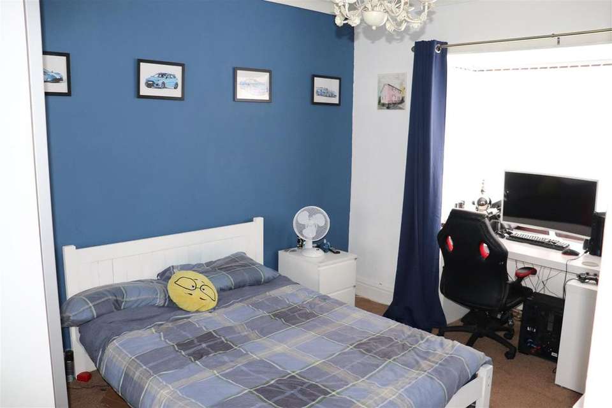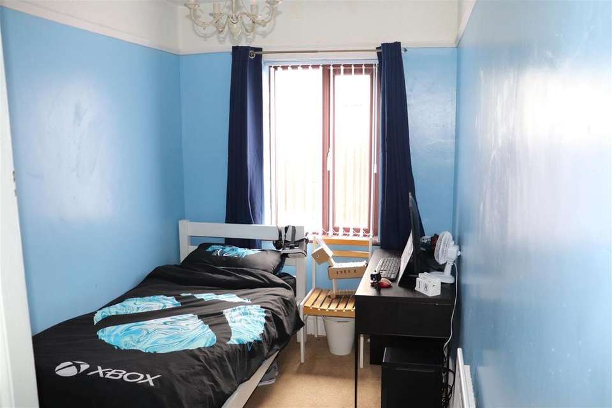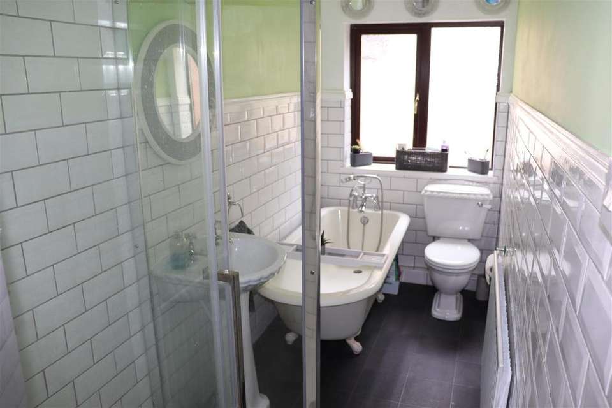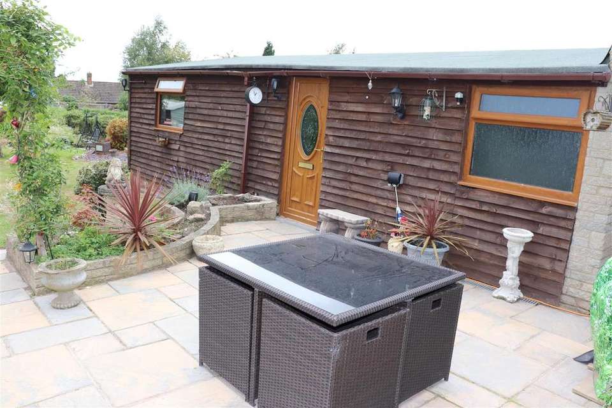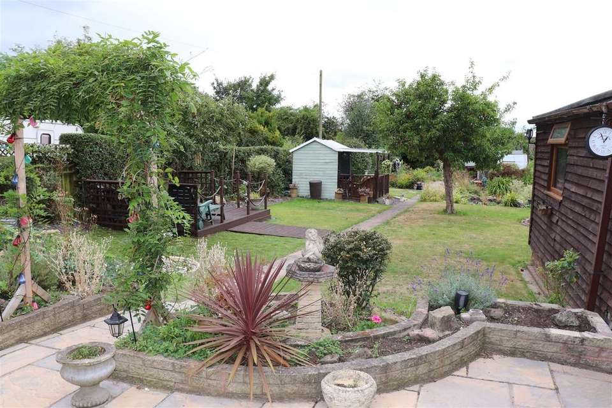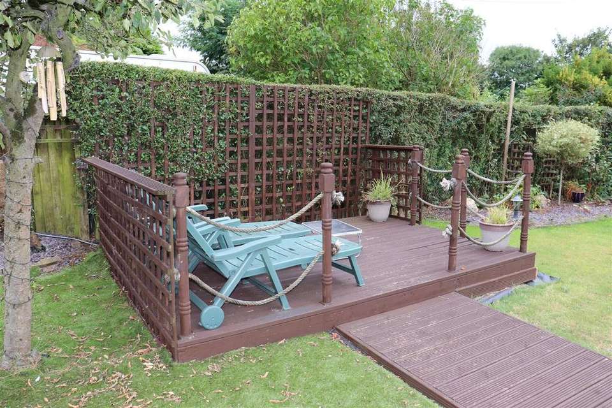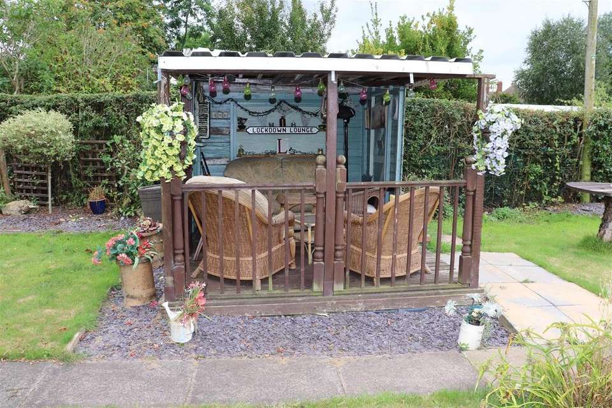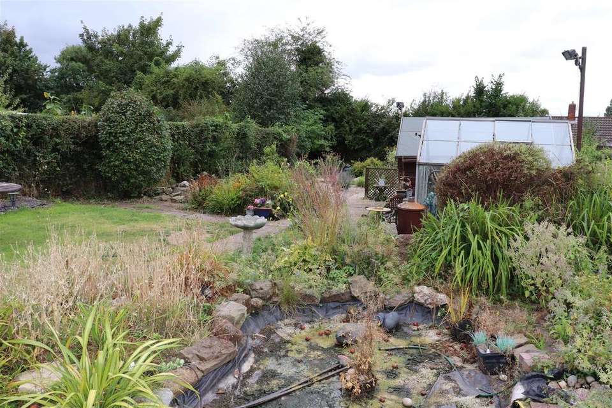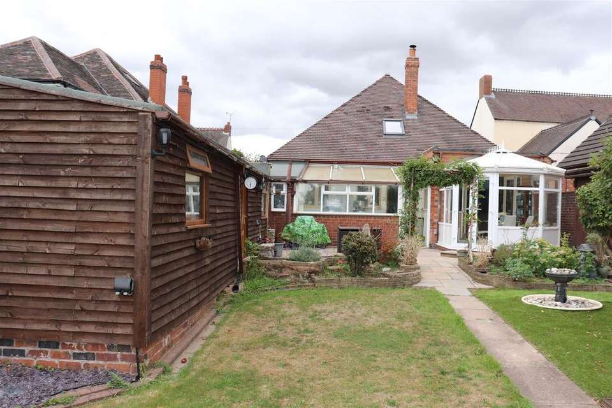3 bedroom detached bungalow for sale
Commonside, Brownhillsbungalow
bedrooms
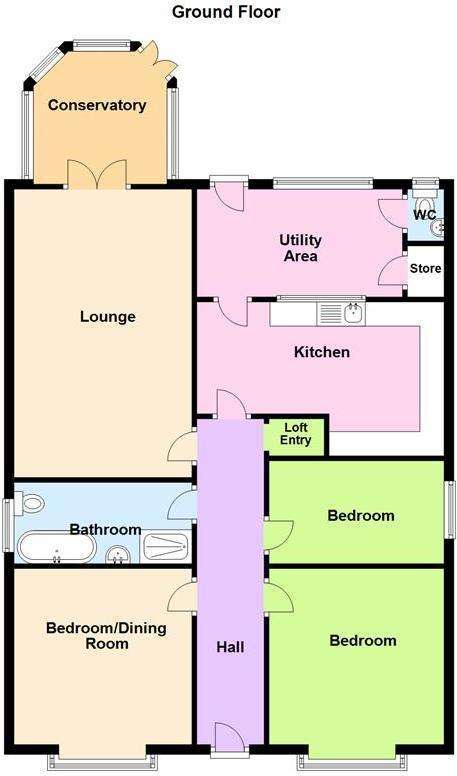
Property photos

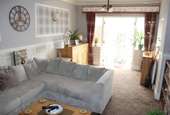
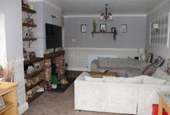
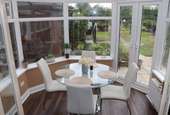
+15
Property description
A particularly spacious well maintained and presented traditional style detached bungalow residence that has been extended to provide an excellent size family home.
* Good Sized Plot * Popular Residential Location * Versatile Accommodation * Reception Hall * Extended Lounge * Conservatory * Modern Fitted Kitchen * Utility* Guest Cloakroom * Three Bedrooms * Modern Bathroom * Loft Room * Extensive Off Road Parking * Gas Central Heating System * PVCu Double Glazing * Tandem Garage Converted to Three Rooms
An internal inspection is essential to begin to fully appreciate this particularly spacious extended and well presented traditional style detached bungalow residence occupying an excellent sized plot in this popular residential location close to local amenities.
Brownhills High Street enjoys all main shopping facilities including a Tesco store together with regular and frequent public transport services to Walsall, Cannock and Lichfield.
The A5 trunk and M6 Toll Roads are within 2 miles giving further access to the M6, M5, M42 and M54 thus bringing all centres of the West Midlands conurbation within easy commuting distance.
A splendid range of schools for children of all ages is readily available including Shire Oak Academy, Brownhills School and St Francis of Assisi Catholic Technology College at Aldridge.
The accommodation that enjoys the benefit of a gas central heating system and PVCu double glazing briefly comprises the following:
Reception Hall - PVCu double glazed entrance door, laminate floor covering, central heating radiator, two ceiling light points and ceiling coving.
Extended Lounge - 6.20m x 3.66m (20'4 x 12'0) - having feature fireplace with log burning stove, two ceiling light points, two wall light points, two central heating radiators, window to side elevation and double opening doors leading to:
Conservatory - 2.90m x 2.82m (9'6 x 9'3) - PVCu double glazed double opening doors and windows to rear, laminate floor covering, central heating radiator and ceiling light/fan.
Modern Fitted Breakfast Kitchen - 4.80m x 3.20m (15'9 x 10'6) - two windows to rear elevation, tiled floor, central heating radiator, ceiling coving, ceiling spotlights, range of modern fitted wall, base units and drawers, working surfaces with tiled surround and inset stainless steel single drainer sink having mixer tap over, built in electric oven, gas hob with stainless steel extractor canopy over and fitted breakfast bar.
Utility - 4.22m x 2.16m (13'10 x 7'1) - PVCu double glazed door and windows to rear elevation, tiled floor, central heating radiator, ceiling light point, space for appliances and storage cupboard off housing the "Glow-worm" central heating boiler and having plumbing for washing machine.
Guest Cloakroom - PVCu double glazed frosted window to rear elevation, WC, wash hand basin, tiled floor, ceiling spotlight and extractor fan.
Bedroom One - 4.34m x 3.66m (14'3 x 12'0) - PVCu double glazed bay window to front elevation, feature fireplace with gas coal effect fire fitted, central heating radiator, laminate floor covering, ceiling light point and built in wardrobe.
Bedroom Two - 4.34m x 3.66m (14'3 x 12'0) - PVCu double glazed bay window to front elevation, built in wardrobe, central heating radiator, ceiling light point and ceiling coving.
Bedroom Three - 3.66m x 2.13m (12'0 x 7'0) - PVCu double glazed window to side elevation, central heating radiator and ceiling light point.
Modern Bathroom - PVCu double glazed frosted window to side elevation, half tiled walls, central heating radiator, celling spotlights, extractor fan, ceiling coving, roll top bath with mixer tap and shower attachment fitted, WC, pedestal wash hand basin and walk in shower enclosure with over head and handheld shower attachments.
Loft Room - 5.94m x 5.03m (19'6 x 16'6) - with "VELUX" window to rear elevation, ceiling spotlights, two storage cupboards off and additional under eaves storage.
Outside -
Tandem Garage - 9.14m x 2.79m (30'0 x 9'2) - currently converted into three rooms with PVCu double glazed door and windows to side, light and power.
Wide Fore Garden - having block paved and gravelled frontage providing off road parking and additional block paved driveway to side.
Large Rear Garden - having gated side access, paved patio and pathway, lawned areas, attractive borders, trees and shrubs, additional timber deck, ornamental pond, outside lighting, power and tap, two storage sheds, greenhouse and summer house.
General Information - We understand the property is Freehold with vacant possession upon completion.
SERVICES All main services are connected together with telephone point subject to the usual regulations. A plentiful supply of power points are installed throughout the property.
FIXTURES AND FITTINGS All items specified in these sales particulars pass with the property. The Agent has not tested any apparatus, equipment, fixtures and fittings or services and so cannot verify that they are in working order or fit for the purpose. Buyers are advised to obtain verification from their Solicitor or Surveyor. References to the Tenure of a Property are based on information supplied by the Seller. The Agent has not had sight of the title documents. Buyers are advised to obtain verification from their Solicitor. Misrepresentation Act 1967 These particulars, whilst believed to be correct, are provided for guidance only and do not constitute any part of an offer or contract. Intending purchasers or tenants should not rely on them as statements or representations of fact, but should satisfy themselves by inspection or otherwise as to their accuracy. All photographs are intended to show a representation of the property and any items featured should be assumed not to be included unless stated within these sales particulars.
* Good Sized Plot * Popular Residential Location * Versatile Accommodation * Reception Hall * Extended Lounge * Conservatory * Modern Fitted Kitchen * Utility* Guest Cloakroom * Three Bedrooms * Modern Bathroom * Loft Room * Extensive Off Road Parking * Gas Central Heating System * PVCu Double Glazing * Tandem Garage Converted to Three Rooms
An internal inspection is essential to begin to fully appreciate this particularly spacious extended and well presented traditional style detached bungalow residence occupying an excellent sized plot in this popular residential location close to local amenities.
Brownhills High Street enjoys all main shopping facilities including a Tesco store together with regular and frequent public transport services to Walsall, Cannock and Lichfield.
The A5 trunk and M6 Toll Roads are within 2 miles giving further access to the M6, M5, M42 and M54 thus bringing all centres of the West Midlands conurbation within easy commuting distance.
A splendid range of schools for children of all ages is readily available including Shire Oak Academy, Brownhills School and St Francis of Assisi Catholic Technology College at Aldridge.
The accommodation that enjoys the benefit of a gas central heating system and PVCu double glazing briefly comprises the following:
Reception Hall - PVCu double glazed entrance door, laminate floor covering, central heating radiator, two ceiling light points and ceiling coving.
Extended Lounge - 6.20m x 3.66m (20'4 x 12'0) - having feature fireplace with log burning stove, two ceiling light points, two wall light points, two central heating radiators, window to side elevation and double opening doors leading to:
Conservatory - 2.90m x 2.82m (9'6 x 9'3) - PVCu double glazed double opening doors and windows to rear, laminate floor covering, central heating radiator and ceiling light/fan.
Modern Fitted Breakfast Kitchen - 4.80m x 3.20m (15'9 x 10'6) - two windows to rear elevation, tiled floor, central heating radiator, ceiling coving, ceiling spotlights, range of modern fitted wall, base units and drawers, working surfaces with tiled surround and inset stainless steel single drainer sink having mixer tap over, built in electric oven, gas hob with stainless steel extractor canopy over and fitted breakfast bar.
Utility - 4.22m x 2.16m (13'10 x 7'1) - PVCu double glazed door and windows to rear elevation, tiled floor, central heating radiator, ceiling light point, space for appliances and storage cupboard off housing the "Glow-worm" central heating boiler and having plumbing for washing machine.
Guest Cloakroom - PVCu double glazed frosted window to rear elevation, WC, wash hand basin, tiled floor, ceiling spotlight and extractor fan.
Bedroom One - 4.34m x 3.66m (14'3 x 12'0) - PVCu double glazed bay window to front elevation, feature fireplace with gas coal effect fire fitted, central heating radiator, laminate floor covering, ceiling light point and built in wardrobe.
Bedroom Two - 4.34m x 3.66m (14'3 x 12'0) - PVCu double glazed bay window to front elevation, built in wardrobe, central heating radiator, ceiling light point and ceiling coving.
Bedroom Three - 3.66m x 2.13m (12'0 x 7'0) - PVCu double glazed window to side elevation, central heating radiator and ceiling light point.
Modern Bathroom - PVCu double glazed frosted window to side elevation, half tiled walls, central heating radiator, celling spotlights, extractor fan, ceiling coving, roll top bath with mixer tap and shower attachment fitted, WC, pedestal wash hand basin and walk in shower enclosure with over head and handheld shower attachments.
Loft Room - 5.94m x 5.03m (19'6 x 16'6) - with "VELUX" window to rear elevation, ceiling spotlights, two storage cupboards off and additional under eaves storage.
Outside -
Tandem Garage - 9.14m x 2.79m (30'0 x 9'2) - currently converted into three rooms with PVCu double glazed door and windows to side, light and power.
Wide Fore Garden - having block paved and gravelled frontage providing off road parking and additional block paved driveway to side.
Large Rear Garden - having gated side access, paved patio and pathway, lawned areas, attractive borders, trees and shrubs, additional timber deck, ornamental pond, outside lighting, power and tap, two storage sheds, greenhouse and summer house.
General Information - We understand the property is Freehold with vacant possession upon completion.
SERVICES All main services are connected together with telephone point subject to the usual regulations. A plentiful supply of power points are installed throughout the property.
FIXTURES AND FITTINGS All items specified in these sales particulars pass with the property. The Agent has not tested any apparatus, equipment, fixtures and fittings or services and so cannot verify that they are in working order or fit for the purpose. Buyers are advised to obtain verification from their Solicitor or Surveyor. References to the Tenure of a Property are based on information supplied by the Seller. The Agent has not had sight of the title documents. Buyers are advised to obtain verification from their Solicitor. Misrepresentation Act 1967 These particulars, whilst believed to be correct, are provided for guidance only and do not constitute any part of an offer or contract. Intending purchasers or tenants should not rely on them as statements or representations of fact, but should satisfy themselves by inspection or otherwise as to their accuracy. All photographs are intended to show a representation of the property and any items featured should be assumed not to be included unless stated within these sales particulars.
Council tax
First listed
Over a month agoCommonside, Brownhills
Placebuzz mortgage repayment calculator
Monthly repayment
The Est. Mortgage is for a 25 years repayment mortgage based on a 10% deposit and a 5.5% annual interest. It is only intended as a guide. Make sure you obtain accurate figures from your lender before committing to any mortgage. Your home may be repossessed if you do not keep up repayments on a mortgage.
Commonside, Brownhills - Streetview
DISCLAIMER: Property descriptions and related information displayed on this page are marketing materials provided by Chris Foster & Daughter - Aldridge. Placebuzz does not warrant or accept any responsibility for the accuracy or completeness of the property descriptions or related information provided here and they do not constitute property particulars. Please contact Chris Foster & Daughter - Aldridge for full details and further information.





