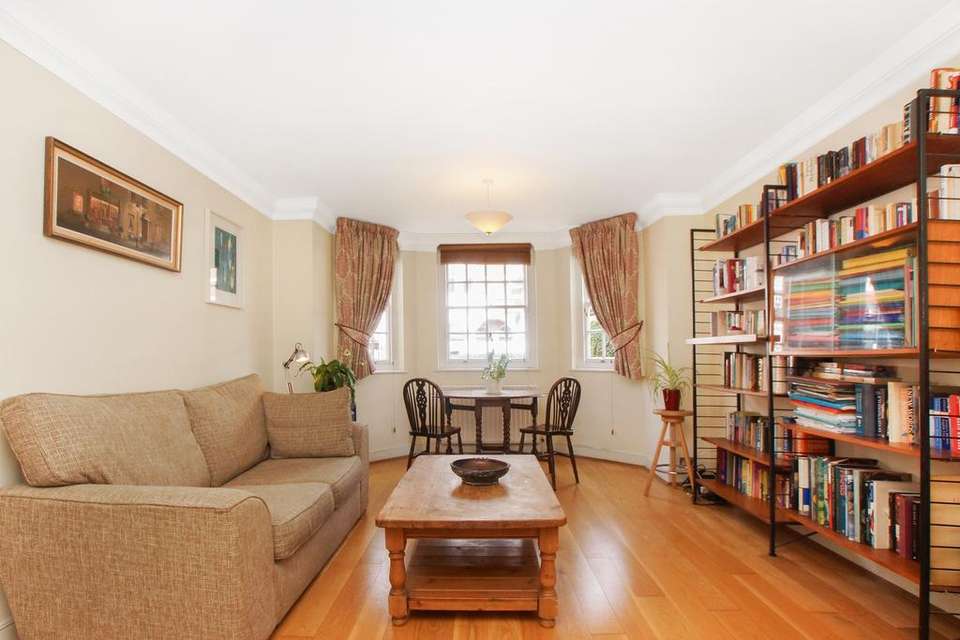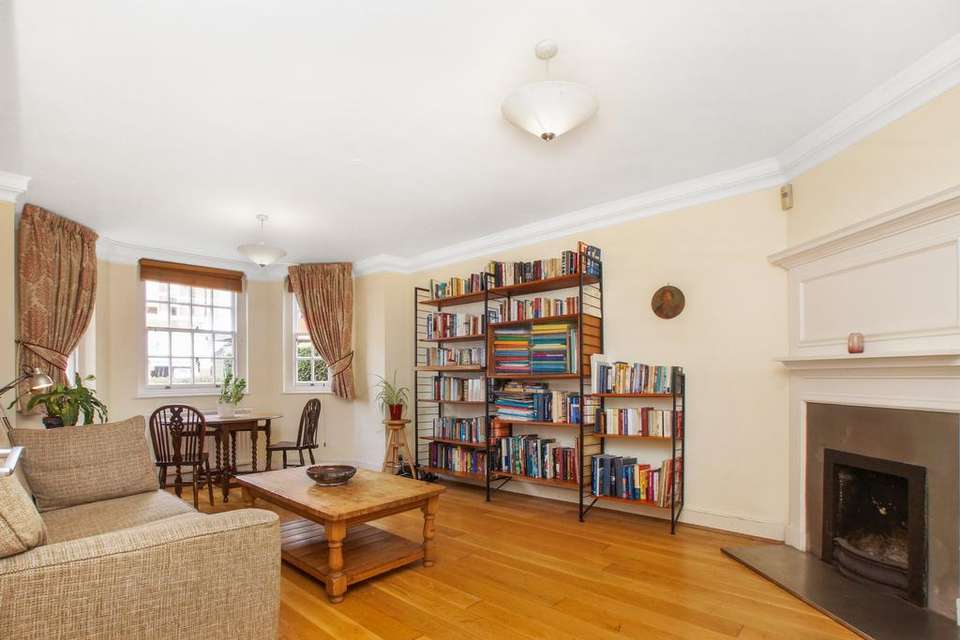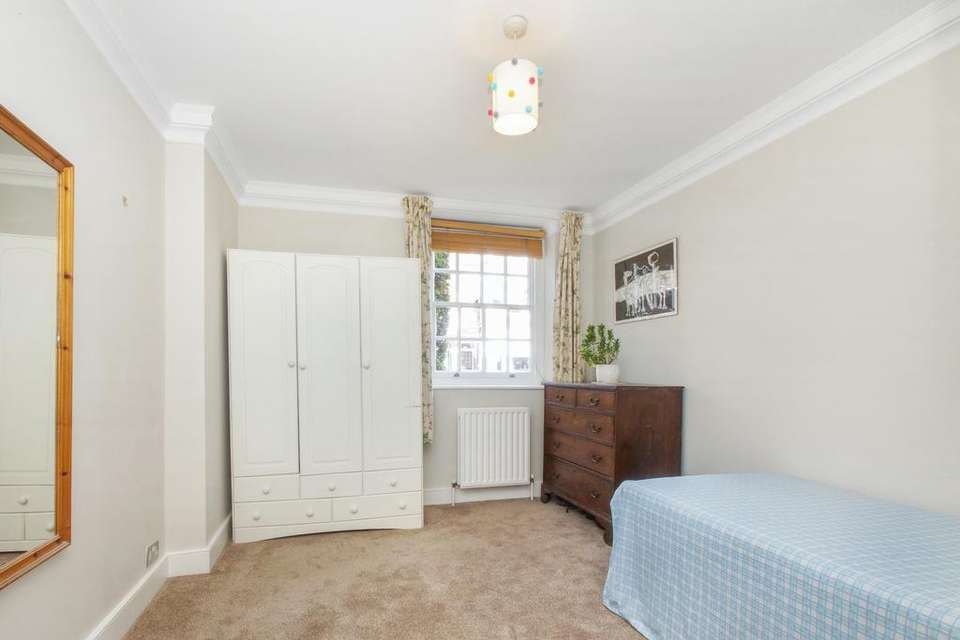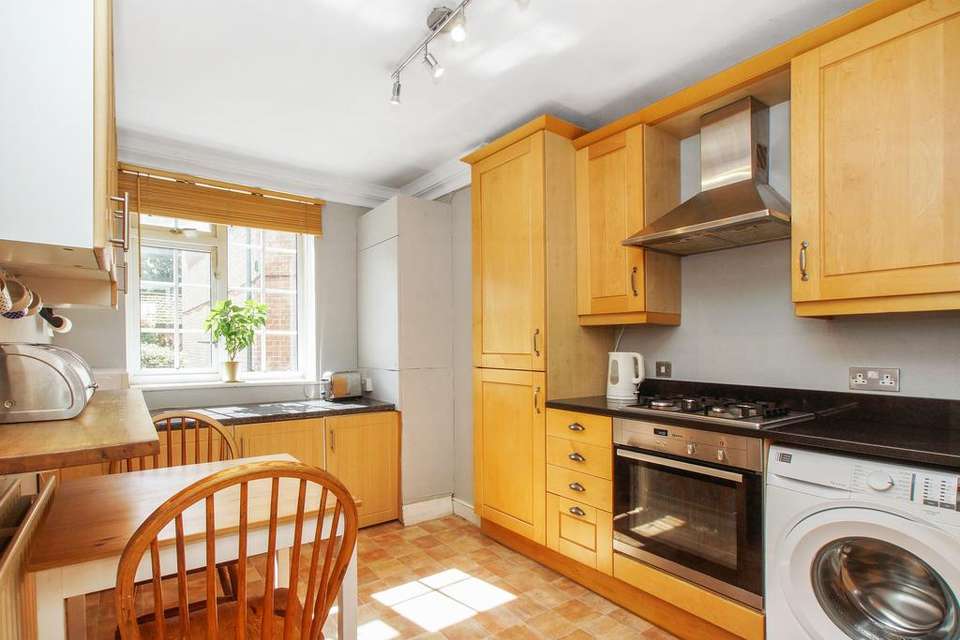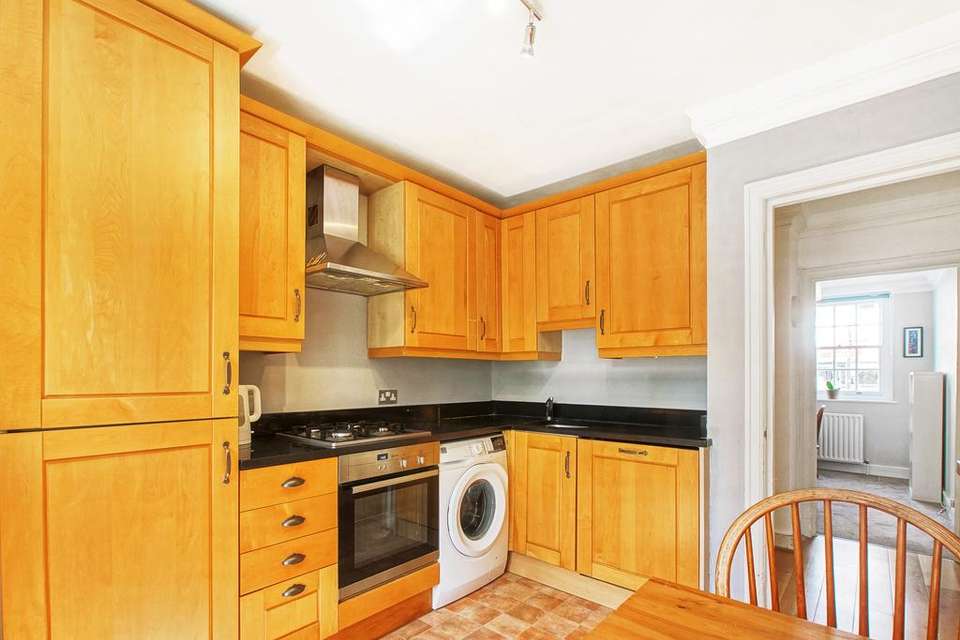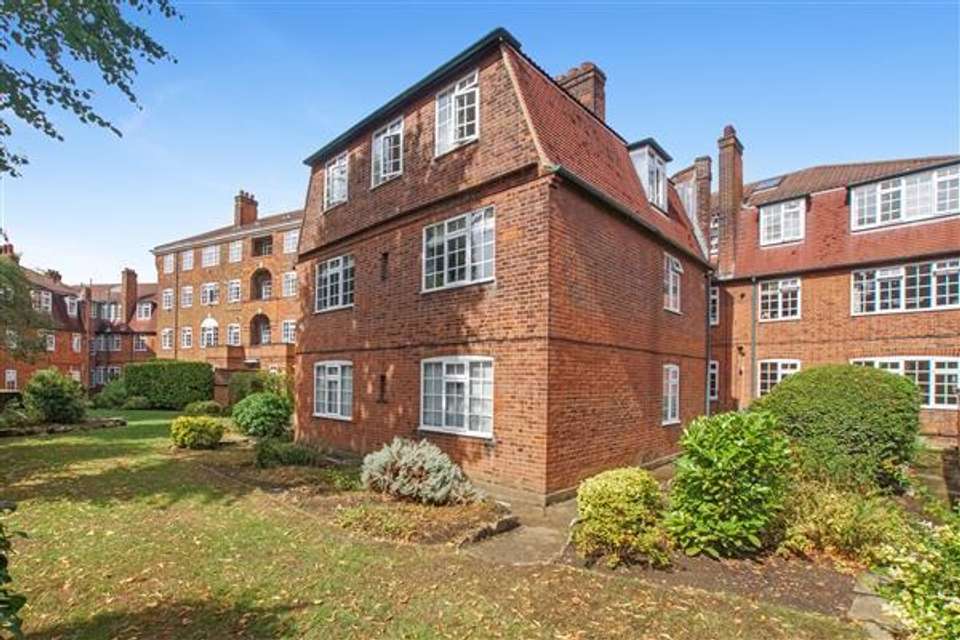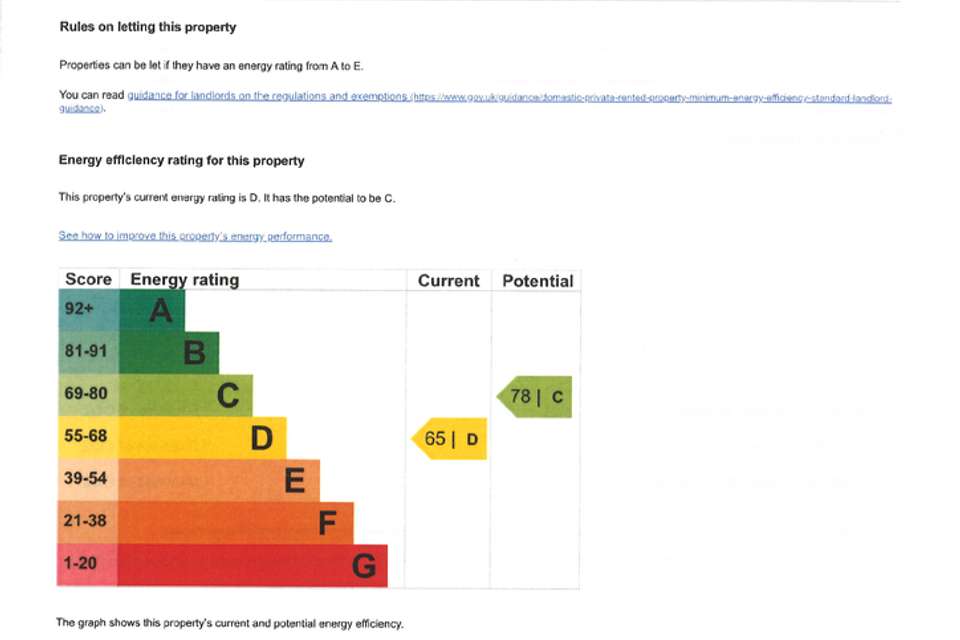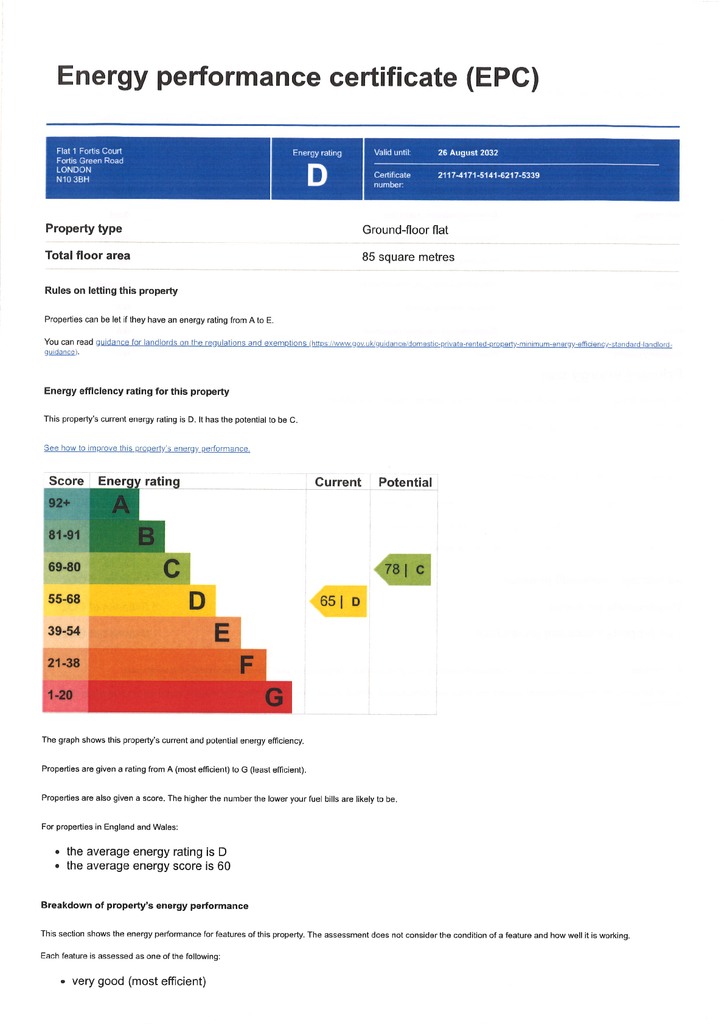3 bedroom flat for sale
Fortis Green Road, London N10flat
bedrooms
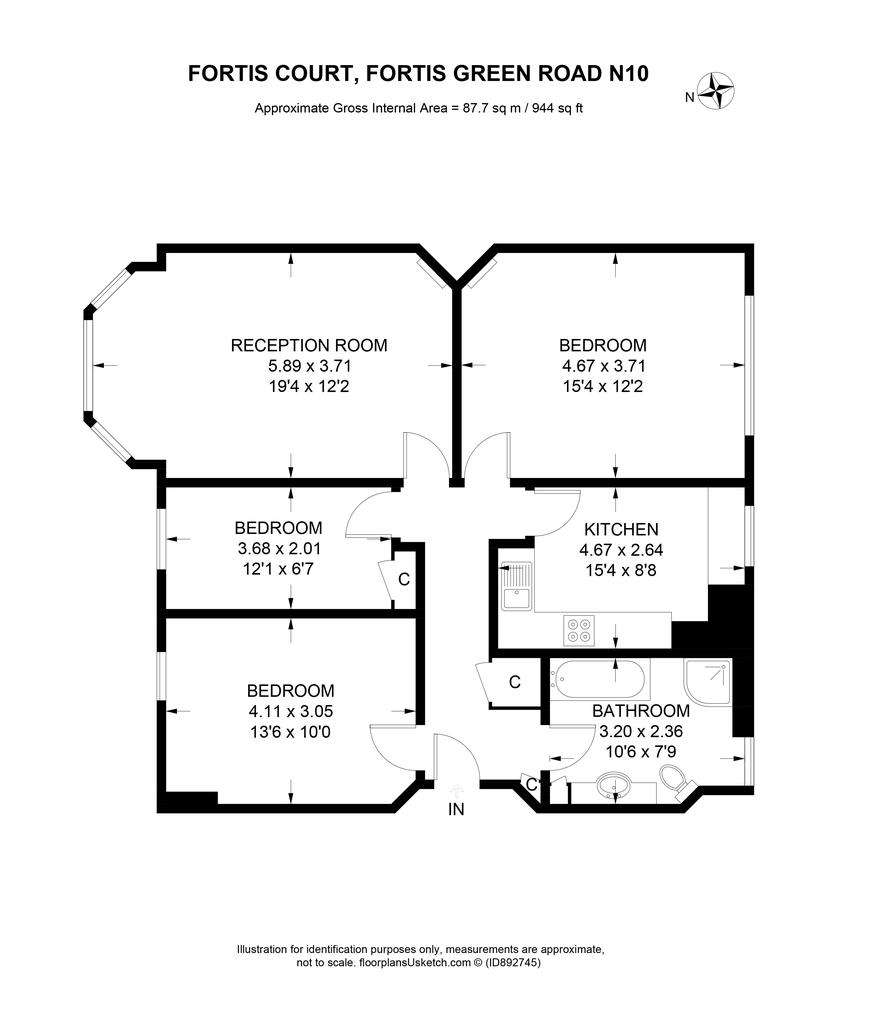
Property photos

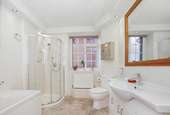
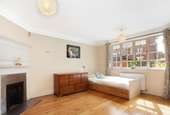
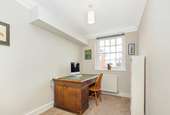
+7
Property description
Set within a “Collins built” - “Arts and Crafts” - mansion block is a First Floor flat, which retains many of the original period features and has 3 bedrooms, a spacious reception room and a fitted kitchen/diner. There is also a white bathroom, gas central heating, an entryphone system and very large communal gardens.The flat is situated close to Muswell Hill Broadway - with its many shops and restaurants - and a bus ride away from East Finchley or Highgate Tube Stations - for speedy journeys to the City and West End.The original wooden door, with glazed panels, opens to a communal hallway, which has a tiled floor and a wooden staircase - with double glazed picture and casement windows illuminating the stairway - leading up to the First Floor landing - with a very large leaded light and opaque roof light - and A Private Front Door opening to….HALLWAY Which has 2 storage cupboards and an entryphone system.
BATHROOM 3’20 (10’6m) at the widest x 2’36 (7’9m) at the widestWhich has a white 3 piece suite of panelled bath with a separate overhead shower, a pedestal hand basin and a low level w.c., all with white tiled splashbacks, plus double glazed opaque picture and casement windows looking to the rear, a tiled floor and a storage cupboard.
BEDROOM 1 4’6 (15’4m) at the widest x 3’71 (12’2m) at the widestWhich has 2 sash windows looking out to Fortis Green, ceiling coving, picture rails and an original small gas fire with a cast iron surround.
BEDROOM 3 3’68 (12’1m) at the widest x 2’01 (6’7m) at the widestWhich has a sash window looking out to Fortis Green, a built-in cupboard and picture rails.
RECEPTION ROOM 5’89 (19’4m) at the widest x 3’71 (12’2m) at the widestWhich has a bay of sash widows looking out to Fortis Green, an original cast iron fireplace with a wooden surround and tiled inserts, ceiling coving and picture rails.
BEDROOM 2 4’11 (13’6m) at the widest x 3’05)10’0m) at the widest With a casement window overlooking the communal gardens, a cast iron fireplace with a wooden surround and tiled inserts, ceiling coving and picture rails.
KITCHEN/DINER 4’6 (15’4m) at the widest x 3’64 (8 ‘8m) at the widestWhich has white wall and floor units and white worksurfaces, all with tiled splashbacks, incorporating a white sink and drainer, an electric oven and hob with an extractor fan and space for a fridge/freezer. Also a wall mounted boiler, a cast iron fireplace with a wooden surround and tiled inserts, plus double glazed picture and casement windows overlooking the communal gardens.
COMMUNAL GARDENSReached via a door in the communal hallway on the ground floor is a very large communal garden with flowerbed surrounds and shrubbery borders, an expansive lawned area and a private garden shed.
MANY PERIOD FEATURES AND FIREPLACES
3 BEDROOMS
ENTRYPHONE SYSTEM
LARGE COMMUNAL GARDEN
GAS CENTRAL HEATING
PRICE. £ 710,000. LEASEHOLD.
MAP REF: C5
BATHROOM 3’20 (10’6m) at the widest x 2’36 (7’9m) at the widestWhich has a white 3 piece suite of panelled bath with a separate overhead shower, a pedestal hand basin and a low level w.c., all with white tiled splashbacks, plus double glazed opaque picture and casement windows looking to the rear, a tiled floor and a storage cupboard.
BEDROOM 1 4’6 (15’4m) at the widest x 3’71 (12’2m) at the widestWhich has 2 sash windows looking out to Fortis Green, ceiling coving, picture rails and an original small gas fire with a cast iron surround.
BEDROOM 3 3’68 (12’1m) at the widest x 2’01 (6’7m) at the widestWhich has a sash window looking out to Fortis Green, a built-in cupboard and picture rails.
RECEPTION ROOM 5’89 (19’4m) at the widest x 3’71 (12’2m) at the widestWhich has a bay of sash widows looking out to Fortis Green, an original cast iron fireplace with a wooden surround and tiled inserts, ceiling coving and picture rails.
BEDROOM 2 4’11 (13’6m) at the widest x 3’05)10’0m) at the widest With a casement window overlooking the communal gardens, a cast iron fireplace with a wooden surround and tiled inserts, ceiling coving and picture rails.
KITCHEN/DINER 4’6 (15’4m) at the widest x 3’64 (8 ‘8m) at the widestWhich has white wall and floor units and white worksurfaces, all with tiled splashbacks, incorporating a white sink and drainer, an electric oven and hob with an extractor fan and space for a fridge/freezer. Also a wall mounted boiler, a cast iron fireplace with a wooden surround and tiled inserts, plus double glazed picture and casement windows overlooking the communal gardens.
COMMUNAL GARDENSReached via a door in the communal hallway on the ground floor is a very large communal garden with flowerbed surrounds and shrubbery borders, an expansive lawned area and a private garden shed.
MANY PERIOD FEATURES AND FIREPLACES
3 BEDROOMS
ENTRYPHONE SYSTEM
LARGE COMMUNAL GARDEN
GAS CENTRAL HEATING
PRICE. £ 710,000. LEASEHOLD.
MAP REF: C5
Council tax
First listed
Over a month agoEnergy Performance Certificate
Fortis Green Road, London N10
Placebuzz mortgage repayment calculator
Monthly repayment
The Est. Mortgage is for a 25 years repayment mortgage based on a 10% deposit and a 5.5% annual interest. It is only intended as a guide. Make sure you obtain accurate figures from your lender before committing to any mortgage. Your home may be repossessed if you do not keep up repayments on a mortgage.
Fortis Green Road, London N10 - Streetview
DISCLAIMER: Property descriptions and related information displayed on this page are marketing materials provided by J.H.K. Estate Agents - Muswell Hill. Placebuzz does not warrant or accept any responsibility for the accuracy or completeness of the property descriptions or related information provided here and they do not constitute property particulars. Please contact J.H.K. Estate Agents - Muswell Hill for full details and further information.





