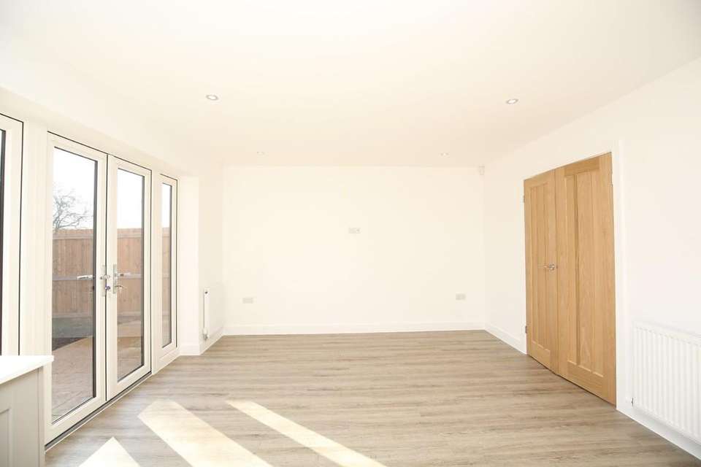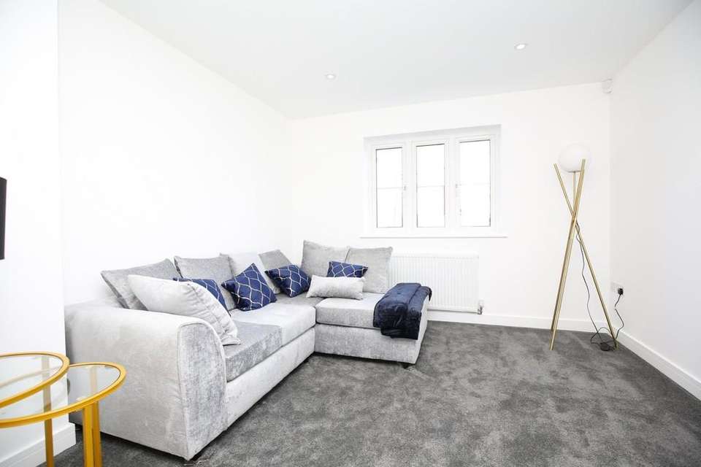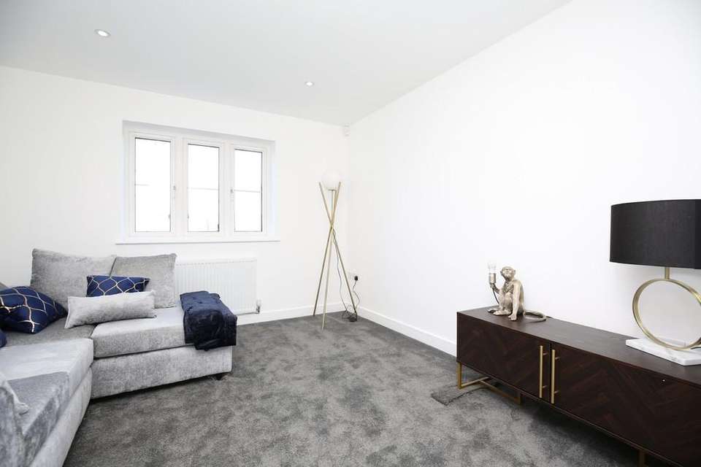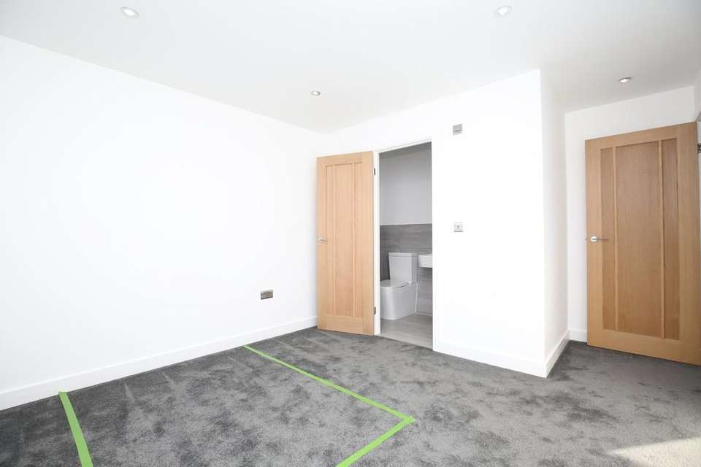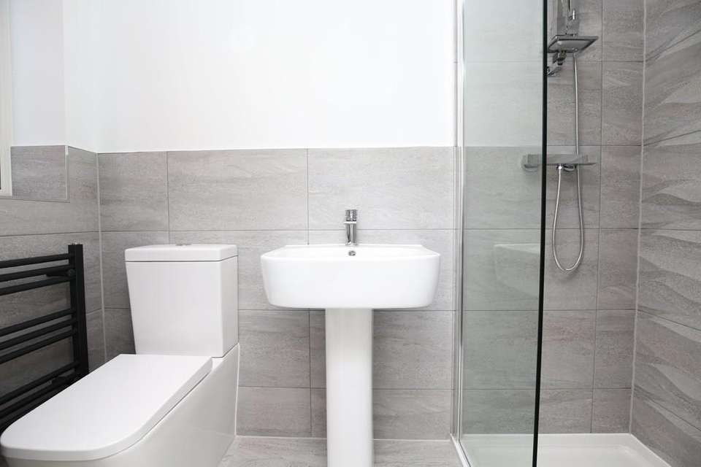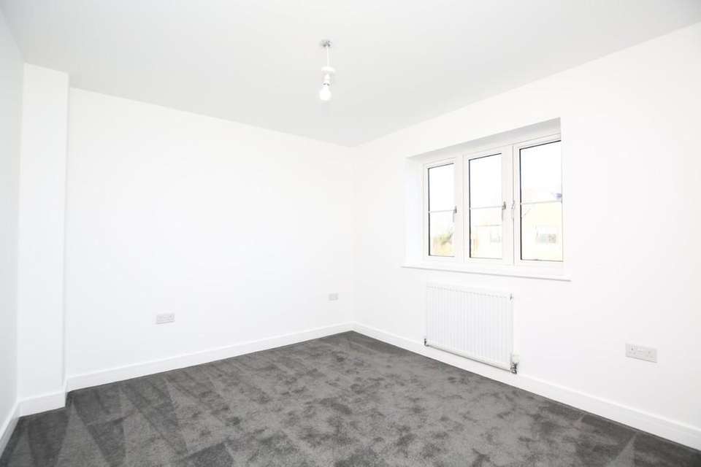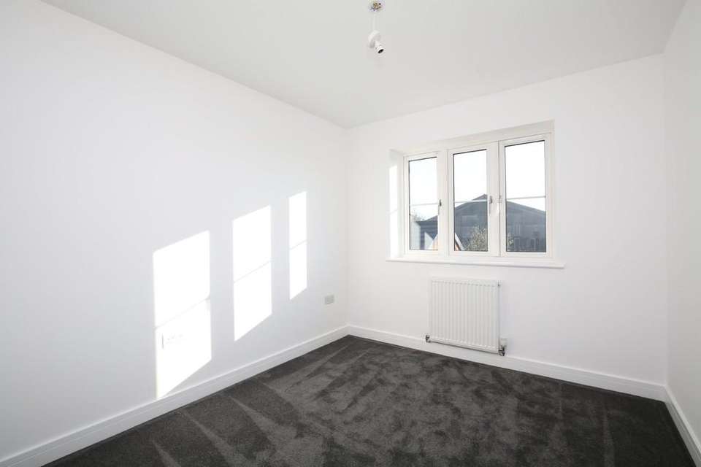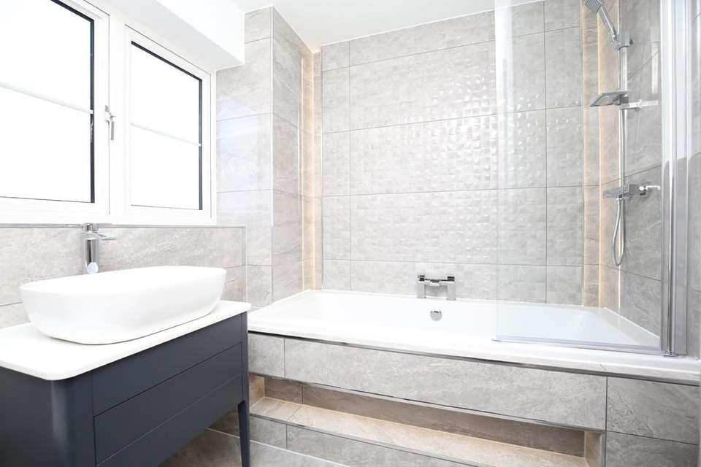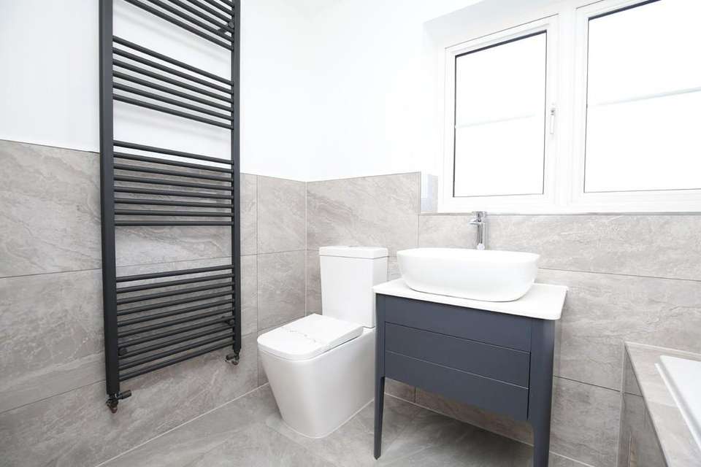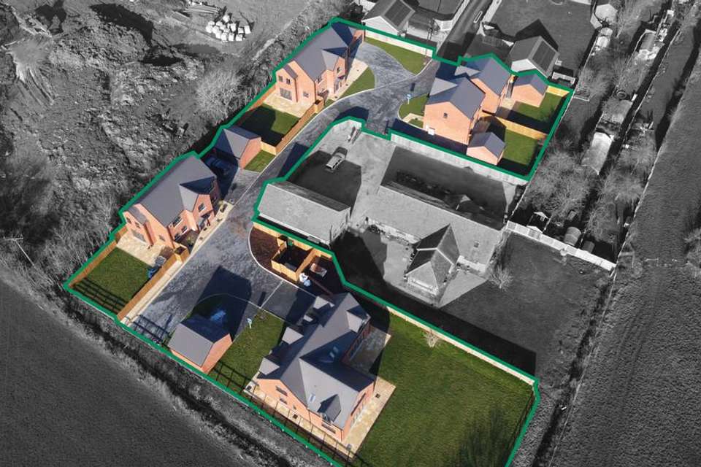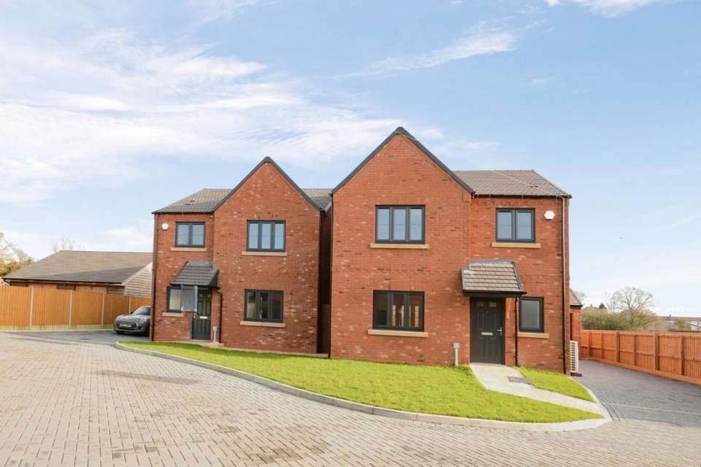3 bedroom detached house for sale
School Lane, Galley Common, Nuneatondetached house
bedrooms
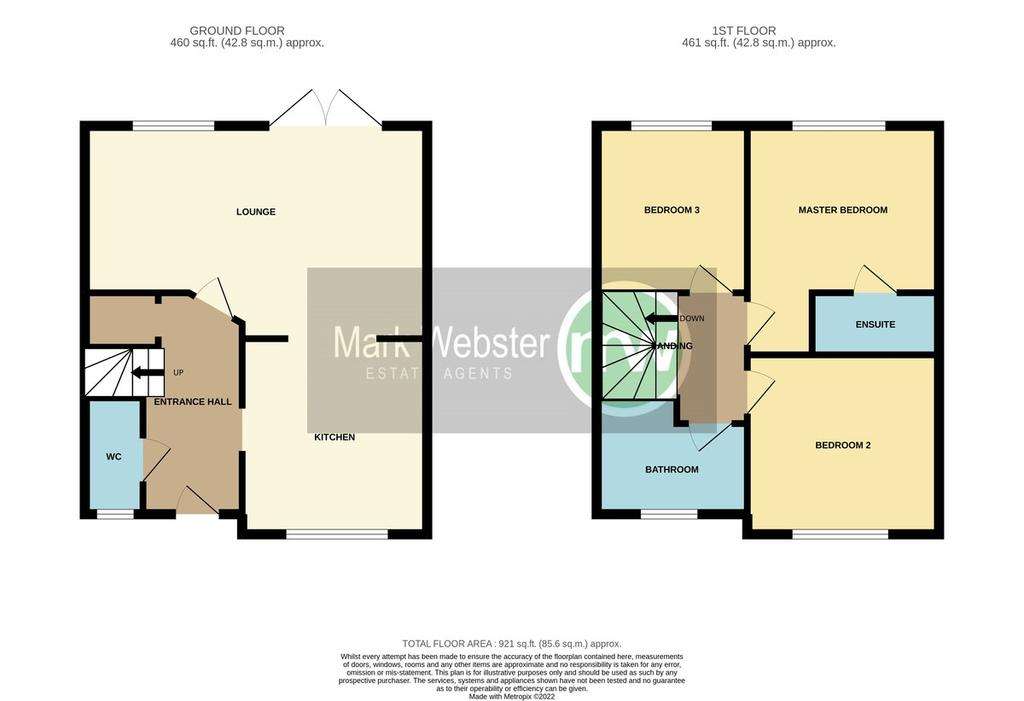
Property photos

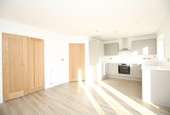
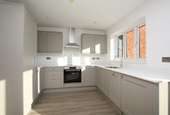
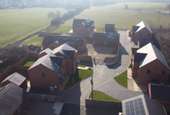
+11
Property description
Offering this excellent opportunity to acquire this beautifully situated brand new three bedroom detached family home set within this small development of only 5 luxury detached homes. The development has been built by 'Swift Developments', a local specialist builder who we have sold many properties over the years. We find the quality of the builds to be to an extremely high standard with beautifully fitted high specification kitchens and bathrooms. This site is located off School Lane via a private drive that serves 5 new build homes and one existing detached bungalow.
The site is on the edge of the settlement of Galley Common, which is about 3.5 miles east of Nuneaton town centre and 12 miles north of Coventry. Galley Common is a well regarded suburb of Nuneaton and the local primary school, which is a short level walk to the east of the site along School Lane, is considered to be an excellent school.. School Lane is a quiet no through road leading to open countryside. Nuneaton has a mainline railway station with services to London Euston (70 minutes).
The accommodation briefly comprises: Through hallway, guest WC, kitchen, rear lounge/diner, master bedroom with en-suite, two further bedrooms, family bathroom, driveway and garage.
The properties benefit from air source heating which offers more economical heating, most home heating systems either burn fuel or convert electricity into heat. But heat pumps are different because they don't generate heat. Instead, they move existing heat energy from outside into your home. This makes them more efficient. Since they deliver more heat energy than the electrical energy they consume. So a heat-pump system can cost less to run than a traditional fossil fuel heating system.
GUEST WC 6' 9" x 3' 6" (2.06m x 1.07m)
KITCHEN 19' 10" x 12' 4" maximum (6.05m x 3.76m)
LOUNGE 10' 9" x 11' 4" (3.28m x 3.45m)
MASTER BEDROOM 10' 10" x 10' 3" (3.3m x 3.12m)
ENSUITE 7' 5" x 3' 6" (2.26m x 1.07m)
BEDROOM TWO 10' 9" x 9' 9" (3.28m x 2.97m)
BEDROOM THREE 10' 1" x 8' 8" (3.07m x 2.64m)
FAMILY BATHROOM 8' 6" x 6' 6" (2.59m x 1.98m)
FIXTURES & FITTINGS: Some items maybe available subject to separate negotiation.
SERVICES: We understand that all mains services are connected with the exception of mains gas and drainage.
COUNCIL TAX BAND: TBC
TENURE: We have been informed that the property is FREEHOLD, however we would advise any potential purchaser to verify this through their own Solicitor.
DISCLAIMER: DETAILS HAVE NOT BEEN VERIFIED BY THE OWNERS OF THE PROPERTY AND THEREFORE MAY BE SUBJECT TO CHANGE AND ANY PROSPECTIVE PURCHASER SHOULD VERIFY THESE FACTS BEFORE PROCEEDING FURTHER.
The site is on the edge of the settlement of Galley Common, which is about 3.5 miles east of Nuneaton town centre and 12 miles north of Coventry. Galley Common is a well regarded suburb of Nuneaton and the local primary school, which is a short level walk to the east of the site along School Lane, is considered to be an excellent school.. School Lane is a quiet no through road leading to open countryside. Nuneaton has a mainline railway station with services to London Euston (70 minutes).
The accommodation briefly comprises: Through hallway, guest WC, kitchen, rear lounge/diner, master bedroom with en-suite, two further bedrooms, family bathroom, driveway and garage.
The properties benefit from air source heating which offers more economical heating, most home heating systems either burn fuel or convert electricity into heat. But heat pumps are different because they don't generate heat. Instead, they move existing heat energy from outside into your home. This makes them more efficient. Since they deliver more heat energy than the electrical energy they consume. So a heat-pump system can cost less to run than a traditional fossil fuel heating system.
GUEST WC 6' 9" x 3' 6" (2.06m x 1.07m)
KITCHEN 19' 10" x 12' 4" maximum (6.05m x 3.76m)
LOUNGE 10' 9" x 11' 4" (3.28m x 3.45m)
MASTER BEDROOM 10' 10" x 10' 3" (3.3m x 3.12m)
ENSUITE 7' 5" x 3' 6" (2.26m x 1.07m)
BEDROOM TWO 10' 9" x 9' 9" (3.28m x 2.97m)
BEDROOM THREE 10' 1" x 8' 8" (3.07m x 2.64m)
FAMILY BATHROOM 8' 6" x 6' 6" (2.59m x 1.98m)
FIXTURES & FITTINGS: Some items maybe available subject to separate negotiation.
SERVICES: We understand that all mains services are connected with the exception of mains gas and drainage.
COUNCIL TAX BAND: TBC
TENURE: We have been informed that the property is FREEHOLD, however we would advise any potential purchaser to verify this through their own Solicitor.
DISCLAIMER: DETAILS HAVE NOT BEEN VERIFIED BY THE OWNERS OF THE PROPERTY AND THEREFORE MAY BE SUBJECT TO CHANGE AND ANY PROSPECTIVE PURCHASER SHOULD VERIFY THESE FACTS BEFORE PROCEEDING FURTHER.
Council tax
First listed
Over a month agoSchool Lane, Galley Common, Nuneaton
Placebuzz mortgage repayment calculator
Monthly repayment
The Est. Mortgage is for a 25 years repayment mortgage based on a 10% deposit and a 5.5% annual interest. It is only intended as a guide. Make sure you obtain accurate figures from your lender before committing to any mortgage. Your home may be repossessed if you do not keep up repayments on a mortgage.
School Lane, Galley Common, Nuneaton - Streetview
DISCLAIMER: Property descriptions and related information displayed on this page are marketing materials provided by Mark Webster Estate Agents - Atherstone. Placebuzz does not warrant or accept any responsibility for the accuracy or completeness of the property descriptions or related information provided here and they do not constitute property particulars. Please contact Mark Webster Estate Agents - Atherstone for full details and further information.





