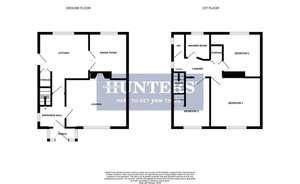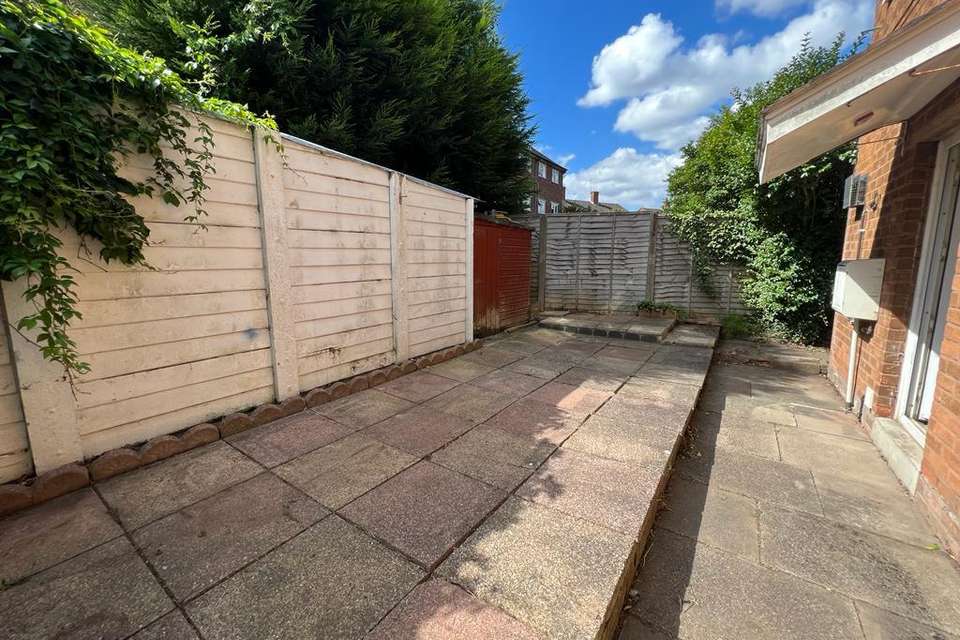3 bedroom semi-detached house for sale
Bredon Avenue, Stourbridge, DY9 7NRsemi-detached house
bedrooms

Property photos




+12
Property description
* FOR SALE VIA TRADITIONAL AUCTION * GUIDE PRICE £150,000 * BIDDING CLOSES 29th NOVEMBER AT 3PM * FEES APPLY *
This privately positioned three bedroom semi detached home occupying a generous size corner plot benefits from being offered with no upward chain. The property briefly summarises an entrance porch and hallway, welcoming lounge and separate dining room, kitchen with under stairs storage and three good size bedrooms with modern shower room and separate cloakroom to the first floor. The property further benefits from a well maintained rear garden, detached garage and large driveway.
NOTE FOR BUYERS:
Traditional Online Auction Information:
Please note: this property is for sale by Traditional Online Auction. This means that exchange will occur when the online timer reaches zero (provided the seller's reserve price has been met or exceeded). The winning buyer will be legally obliged to purchase the property at their highest bid price.
Fees:
On Exchange of contracts, the buyer must pay 10% towards the purchase price of property. £2,600 of this 10% is charged immediately online, with the remainder payable by 12pm the next business day.
There is an additional buyer premium of £2,400 (incl. VAT) which will be charged immediately online.
Pricing Information:
The Guide Price amount specified is an indication of each seller's minimum expectation. It is not necessarily the amount at which the property will sell. Each property will be offered subject to a Reserve (a figure below which the property will not be sold) which we expect will be set no more than 10% above the Guide Price amount.
Hunters and Bamboo Auctions shall not be liable for any inaccuracies in the fees stated on this description page, in the bidding confirmation pop up or in the particulars. Buyers should check the contents of the legal pack and special conditions for accurate information on fees. Where there is a conflict between the fees stated in the particulars, the bid information box or the bidding confirmation pop up and the contents of the legal pack, the contents of the legal pack shall prevail. Stamp Duty Land Tax or Land and Buildings Transaction Tax may also apply in some circumstances.
FOR BIDDING AND LEGAL INFORMATION PLEASE VISIT HUNTERS.COM/AUCTIONS
Front Of The Property - To the front of the property there is a tarmacadam driveway leading to a detached garage, lawn with shrub borders and gated side access.
Porch - With a double glazed door to front, double glazed windows and a double glazed door to the entrance hall.
Entrance Hall - With a double glazed door leading from the porch, stairs to the first floor landing, doors to various rooms, double glazed window to side and a central heating radiator.
Lounge - 4.3 x 3.2 (14'1" x 10'5") - With a door leading from the entrance hall, double glazed window to front, decorate fire place with fitted fire and a central heating radiator.
Kitchen - 3.2 x 3 (10'5" x 9'10") - With a door leading from the entrance hall, fitted with a range of wall and base units, work surfaces with tiled splashback, double glazed window to rear, space for cooker, hood above, stainless steel sink and drainer, plumbing for washing machine, space for further appliances, under stairs storage cupboard, tiled floor, double doors to dining room and a double glazed door to garden.
Dining Room - 2.7 x 2.6 (8'10" x 8'6") - With double doors leading from the kitchen, double glazed window to rear, laminate floor and space for dining table.
Landing - With stairs leading from the entrance hall, doors to various rooms, double glazed window to side, loft access and storage cupboard.
Bedroom One - 3.7 x 2.9 (12'1" x 9'6") - With a door leading from the landing, double glazed window to front and a central heating radiator.
Bedroom Two - 3.3 x 2.0 (10'9" x 6'6") - With a door leading from the landing, double glazed window to rear, laminate floor and a central heating radiator.
Bedroom Three - 3 x 2.1 max (9'10" x 6'10" max) - With a door leading from the landing, double glazed window to front, laminate floor and a central heating radiator.
Shower Room - With a door leading from the landing, shower, wash hand basin, double glazed window to rear, recessed spotlights, tiled floor and walls and a chrome heated towel rail.
Wc - With a door leading from the landing, tiled floor and walls, WC and double glazed window to side.
Garden - Accessed via a double glazed door leading from the kitchen and gated side access to a patio area, well maintained lawn and shrubs.
This privately positioned three bedroom semi detached home occupying a generous size corner plot benefits from being offered with no upward chain. The property briefly summarises an entrance porch and hallway, welcoming lounge and separate dining room, kitchen with under stairs storage and three good size bedrooms with modern shower room and separate cloakroom to the first floor. The property further benefits from a well maintained rear garden, detached garage and large driveway.
NOTE FOR BUYERS:
Traditional Online Auction Information:
Please note: this property is for sale by Traditional Online Auction. This means that exchange will occur when the online timer reaches zero (provided the seller's reserve price has been met or exceeded). The winning buyer will be legally obliged to purchase the property at their highest bid price.
Fees:
On Exchange of contracts, the buyer must pay 10% towards the purchase price of property. £2,600 of this 10% is charged immediately online, with the remainder payable by 12pm the next business day.
There is an additional buyer premium of £2,400 (incl. VAT) which will be charged immediately online.
Pricing Information:
The Guide Price amount specified is an indication of each seller's minimum expectation. It is not necessarily the amount at which the property will sell. Each property will be offered subject to a Reserve (a figure below which the property will not be sold) which we expect will be set no more than 10% above the Guide Price amount.
Hunters and Bamboo Auctions shall not be liable for any inaccuracies in the fees stated on this description page, in the bidding confirmation pop up or in the particulars. Buyers should check the contents of the legal pack and special conditions for accurate information on fees. Where there is a conflict between the fees stated in the particulars, the bid information box or the bidding confirmation pop up and the contents of the legal pack, the contents of the legal pack shall prevail. Stamp Duty Land Tax or Land and Buildings Transaction Tax may also apply in some circumstances.
FOR BIDDING AND LEGAL INFORMATION PLEASE VISIT HUNTERS.COM/AUCTIONS
Front Of The Property - To the front of the property there is a tarmacadam driveway leading to a detached garage, lawn with shrub borders and gated side access.
Porch - With a double glazed door to front, double glazed windows and a double glazed door to the entrance hall.
Entrance Hall - With a double glazed door leading from the porch, stairs to the first floor landing, doors to various rooms, double glazed window to side and a central heating radiator.
Lounge - 4.3 x 3.2 (14'1" x 10'5") - With a door leading from the entrance hall, double glazed window to front, decorate fire place with fitted fire and a central heating radiator.
Kitchen - 3.2 x 3 (10'5" x 9'10") - With a door leading from the entrance hall, fitted with a range of wall and base units, work surfaces with tiled splashback, double glazed window to rear, space for cooker, hood above, stainless steel sink and drainer, plumbing for washing machine, space for further appliances, under stairs storage cupboard, tiled floor, double doors to dining room and a double glazed door to garden.
Dining Room - 2.7 x 2.6 (8'10" x 8'6") - With double doors leading from the kitchen, double glazed window to rear, laminate floor and space for dining table.
Landing - With stairs leading from the entrance hall, doors to various rooms, double glazed window to side, loft access and storage cupboard.
Bedroom One - 3.7 x 2.9 (12'1" x 9'6") - With a door leading from the landing, double glazed window to front and a central heating radiator.
Bedroom Two - 3.3 x 2.0 (10'9" x 6'6") - With a door leading from the landing, double glazed window to rear, laminate floor and a central heating radiator.
Bedroom Three - 3 x 2.1 max (9'10" x 6'10" max) - With a door leading from the landing, double glazed window to front, laminate floor and a central heating radiator.
Shower Room - With a door leading from the landing, shower, wash hand basin, double glazed window to rear, recessed spotlights, tiled floor and walls and a chrome heated towel rail.
Wc - With a door leading from the landing, tiled floor and walls, WC and double glazed window to side.
Garden - Accessed via a double glazed door leading from the kitchen and gated side access to a patio area, well maintained lawn and shrubs.
Council tax
First listed
Over a month agoEnergy Performance Certificate
Bredon Avenue, Stourbridge, DY9 7NR
Placebuzz mortgage repayment calculator
Monthly repayment
The Est. Mortgage is for a 25 years repayment mortgage based on a 10% deposit and a 5.5% annual interest. It is only intended as a guide. Make sure you obtain accurate figures from your lender before committing to any mortgage. Your home may be repossessed if you do not keep up repayments on a mortgage.
Bredon Avenue, Stourbridge, DY9 7NR - Streetview
DISCLAIMER: Property descriptions and related information displayed on this page are marketing materials provided by Hunters - Stourbridge. Placebuzz does not warrant or accept any responsibility for the accuracy or completeness of the property descriptions or related information provided here and they do not constitute property particulars. Please contact Hunters - Stourbridge for full details and further information.

















