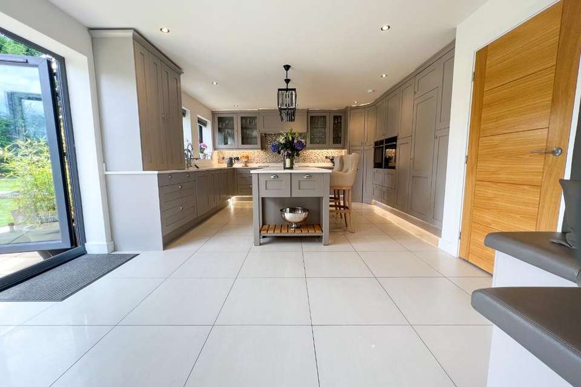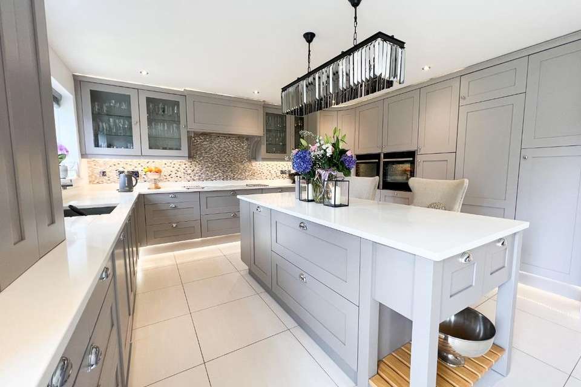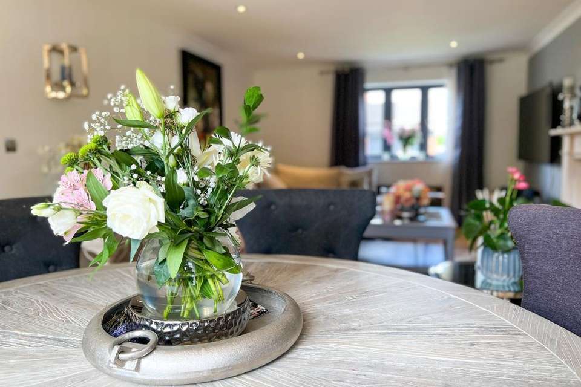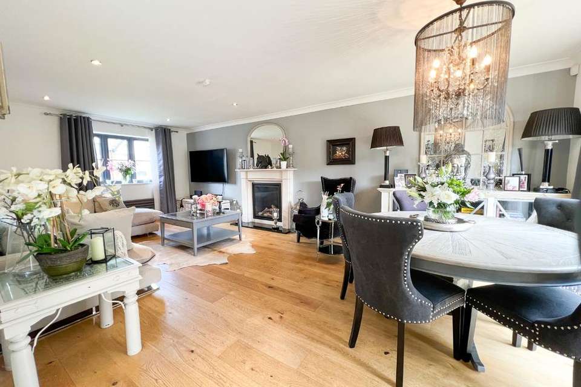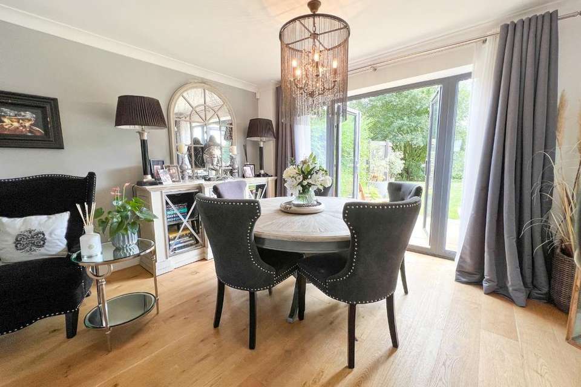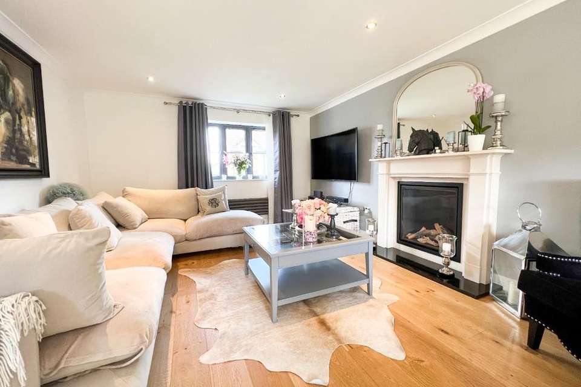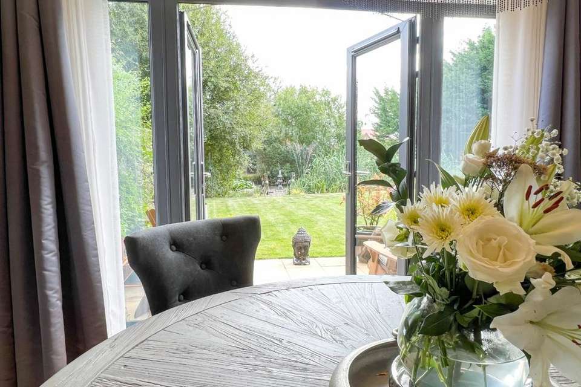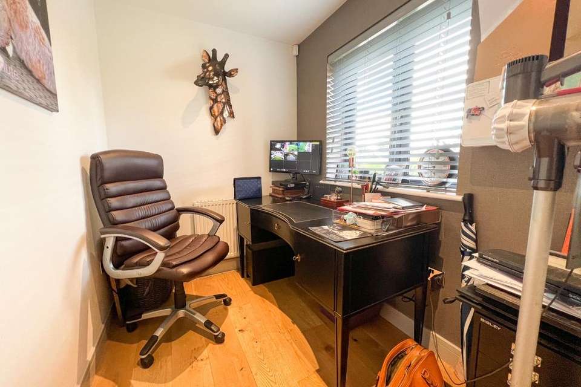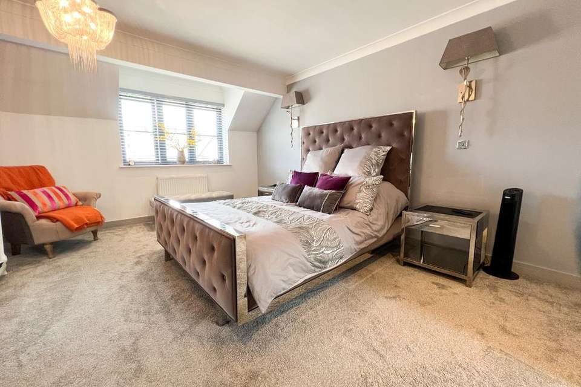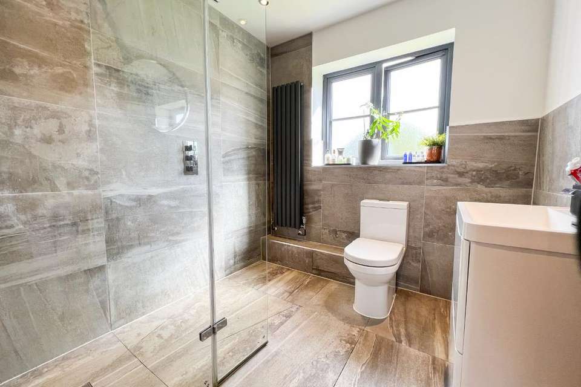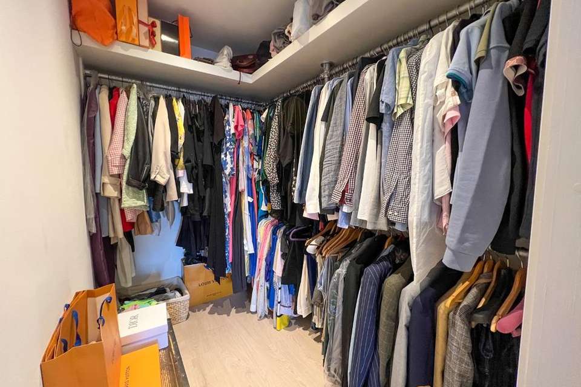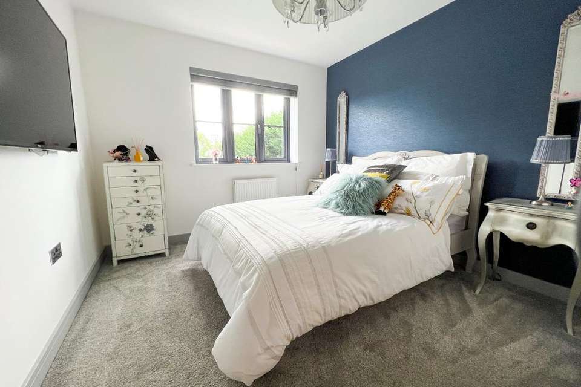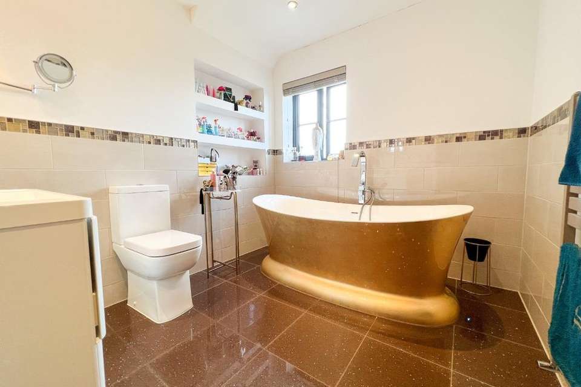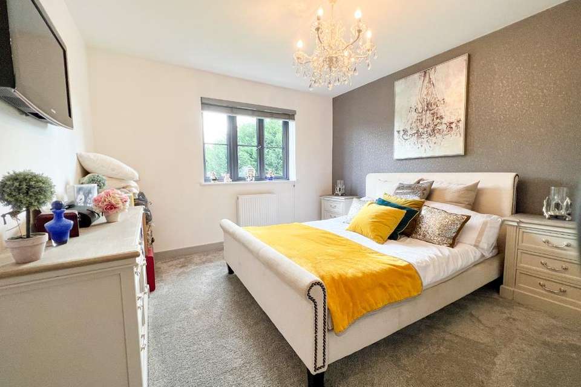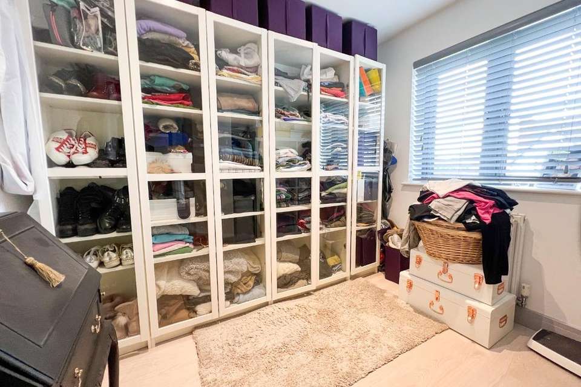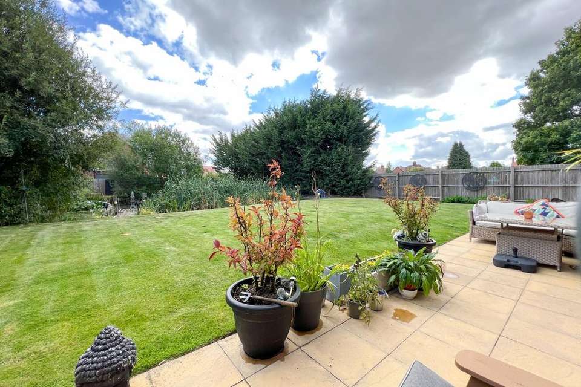4 bedroom detached house for sale
Willows Lane, Atherstone, Warwickshiredetached house
bedrooms
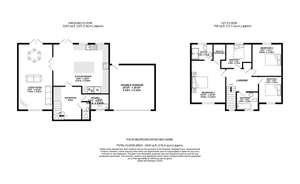
Property photos

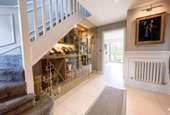
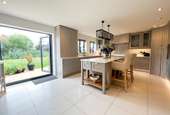
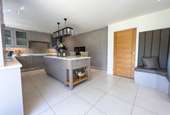
+16
Property description
Entrance Hall The entrance hall has tiled flooring, a gas central heating radiator and the current owners have made a built-in bar under the staircase with safety glass.
Kitchen Diner The kitchen diner has a range of wall and base mounted units with granite work surfaces over, including a central chef island. The kitchen has a fitted full height fridge and freezer, double NEFF hide and slide ovens, fitted dishwasher, a stainless steel sink with hot and cold mixer tap over, an induction hob with extractor over, two UPVC double-glazed windows to the rear elevation, UPVC double French doors to the rear garden and fitted corner leather seating area.
Living Room The living room has oak flooring, a luxury Chesney real flame fire set with Portuguese limestone surround, a. television aerial point, a UPVC double-glazed window to the front elevation and a UPVC double-glazed French doors to the rear garden.
Study/Home OfficeThe study has Oak flooring, a gas central heating radiator and a UPVC double-glazed window to the front elevation.
Downstairs WC The downstairs WC has a low level WC, a wash hand basin and a UPVC double-glazed window to the front elevation.
Landing The landing has fitted carpets, access to the loft and a UPVC double-glazed window to the front elevation
Bedroom One Bedroom One has fitted carpets, a television aerial point and a UPVC double-glazed window to the front elevation.
Master En-suiteThe master ensuite is fully tiled and has a walk in shower, a wash hand basin with storage under and hot and cold mixer tap over, a low level WC, a tall gas central heating radiator and a UPVC double glazed window to the rear elevation.
Walk in Wardrobe The walk in wardrobe has plenty of hanging space and shelving and has inset spotlights.
Bedroom Two This room has fitted carpets, a gas central heating radiator, a television aerial point and a UPVC double-glazed window to the rear elevation.
Bedroom ThreeWith fitted carpets, a gas central heating radiator, television aerial point and a UPVC double-glazed window to the front elevation.
Bedroom Four Bedroom four is currently being used as a dressing room but is a good size double with fitted carpets, a gas central heating radiator and a UPVC double-glazed window to the front elevation.
Family Bathroom The family bathroom has tiled flooring, a low level WC, a wash hand basin with storage under, a freestanding bath, inset spotlights, a heated towel rail and a UPVC frosted double-glazed window to the front elevation.
Double Garage The double garage has roller shutter doors, lighting, power and has a door to the rear to access without opening the main doors.
Garden The garden is landscaped with a patio area to the rear of the house, a lawned area and a pond with a water feature and jetty.
Tenure We have been informed by the owner that the property is freehold.
Opening HoursSterling Homes area open seven days a week until 9pm each day.
Free ValuationsPlease contact us directly if you would like to book a free valuation on your property
Money LaunderingIn order to comply with Money Laundering regulations, prospective purchasers will be required to produce identification documents. Thank you for your cooperation.
Property MisdescriptionSterling Homes have not tested any of the electrical, central heating, appliances or equipment. Purchasers should make their own investigations as to the workings of the relevant items. All room measurements and mileages quoted in these sales particulars are approximate. These are issued in good faith, but do not constitute representations of fact or form part of any offer or contract. The matters referred to in these particulars should be independently verified by prospective buyers or tenants. Neither Sterling Homes nor any of its employees or agents has any authority to make or give any representation or warranty whatever in relation to this property.
Kitchen Diner The kitchen diner has a range of wall and base mounted units with granite work surfaces over, including a central chef island. The kitchen has a fitted full height fridge and freezer, double NEFF hide and slide ovens, fitted dishwasher, a stainless steel sink with hot and cold mixer tap over, an induction hob with extractor over, two UPVC double-glazed windows to the rear elevation, UPVC double French doors to the rear garden and fitted corner leather seating area.
Living Room The living room has oak flooring, a luxury Chesney real flame fire set with Portuguese limestone surround, a. television aerial point, a UPVC double-glazed window to the front elevation and a UPVC double-glazed French doors to the rear garden.
Study/Home OfficeThe study has Oak flooring, a gas central heating radiator and a UPVC double-glazed window to the front elevation.
Downstairs WC The downstairs WC has a low level WC, a wash hand basin and a UPVC double-glazed window to the front elevation.
Landing The landing has fitted carpets, access to the loft and a UPVC double-glazed window to the front elevation
Bedroom One Bedroom One has fitted carpets, a television aerial point and a UPVC double-glazed window to the front elevation.
Master En-suiteThe master ensuite is fully tiled and has a walk in shower, a wash hand basin with storage under and hot and cold mixer tap over, a low level WC, a tall gas central heating radiator and a UPVC double glazed window to the rear elevation.
Walk in Wardrobe The walk in wardrobe has plenty of hanging space and shelving and has inset spotlights.
Bedroom Two This room has fitted carpets, a gas central heating radiator, a television aerial point and a UPVC double-glazed window to the rear elevation.
Bedroom ThreeWith fitted carpets, a gas central heating radiator, television aerial point and a UPVC double-glazed window to the front elevation.
Bedroom Four Bedroom four is currently being used as a dressing room but is a good size double with fitted carpets, a gas central heating radiator and a UPVC double-glazed window to the front elevation.
Family Bathroom The family bathroom has tiled flooring, a low level WC, a wash hand basin with storage under, a freestanding bath, inset spotlights, a heated towel rail and a UPVC frosted double-glazed window to the front elevation.
Double Garage The double garage has roller shutter doors, lighting, power and has a door to the rear to access without opening the main doors.
Garden The garden is landscaped with a patio area to the rear of the house, a lawned area and a pond with a water feature and jetty.
Tenure We have been informed by the owner that the property is freehold.
Opening HoursSterling Homes area open seven days a week until 9pm each day.
Free ValuationsPlease contact us directly if you would like to book a free valuation on your property
Money LaunderingIn order to comply with Money Laundering regulations, prospective purchasers will be required to produce identification documents. Thank you for your cooperation.
Property MisdescriptionSterling Homes have not tested any of the electrical, central heating, appliances or equipment. Purchasers should make their own investigations as to the workings of the relevant items. All room measurements and mileages quoted in these sales particulars are approximate. These are issued in good faith, but do not constitute representations of fact or form part of any offer or contract. The matters referred to in these particulars should be independently verified by prospective buyers or tenants. Neither Sterling Homes nor any of its employees or agents has any authority to make or give any representation or warranty whatever in relation to this property.
Council tax
First listed
Over a month agoEnergy Performance Certificate
Willows Lane, Atherstone, Warwickshire
Placebuzz mortgage repayment calculator
Monthly repayment
The Est. Mortgage is for a 25 years repayment mortgage based on a 10% deposit and a 5.5% annual interest. It is only intended as a guide. Make sure you obtain accurate figures from your lender before committing to any mortgage. Your home may be repossessed if you do not keep up repayments on a mortgage.
Willows Lane, Atherstone, Warwickshire - Streetview
DISCLAIMER: Property descriptions and related information displayed on this page are marketing materials provided by Sterling Homes - Birmingham. Placebuzz does not warrant or accept any responsibility for the accuracy or completeness of the property descriptions or related information provided here and they do not constitute property particulars. Please contact Sterling Homes - Birmingham for full details and further information.





