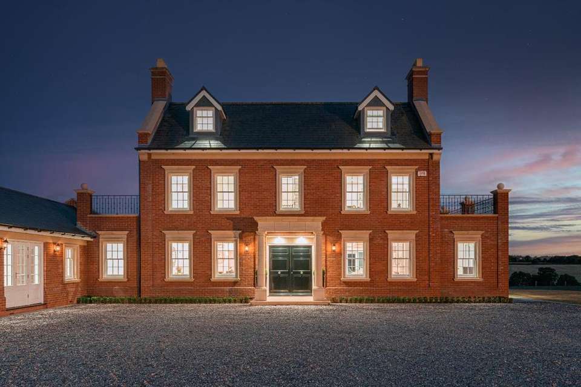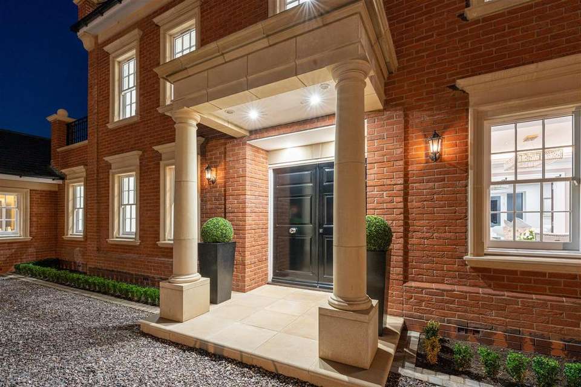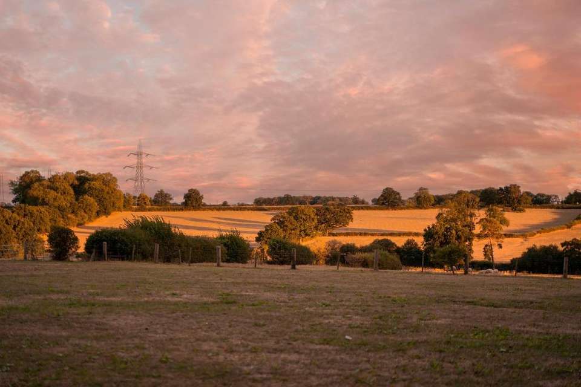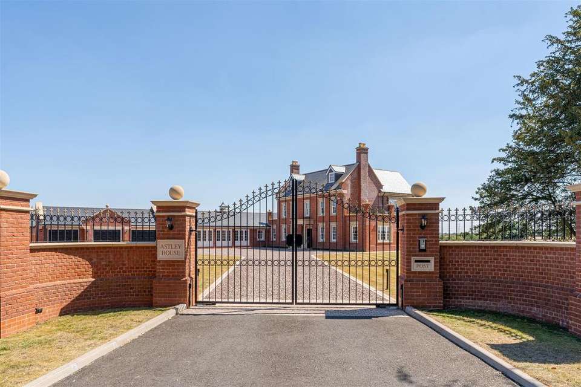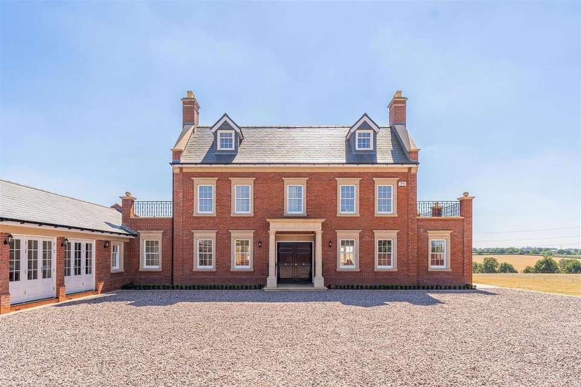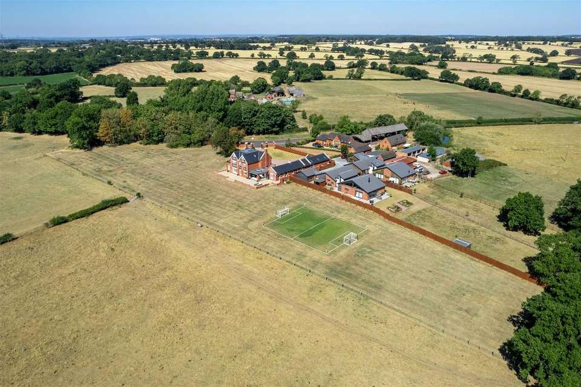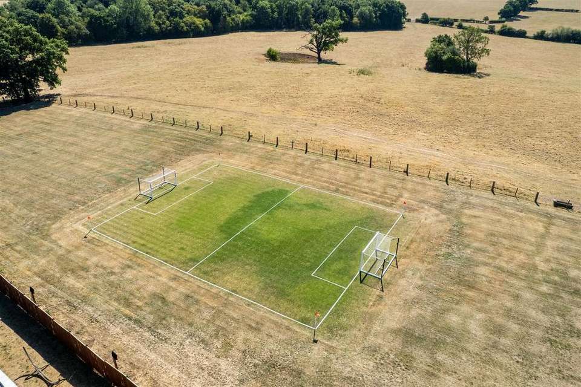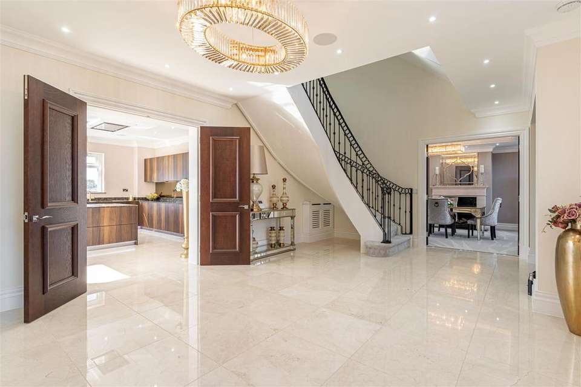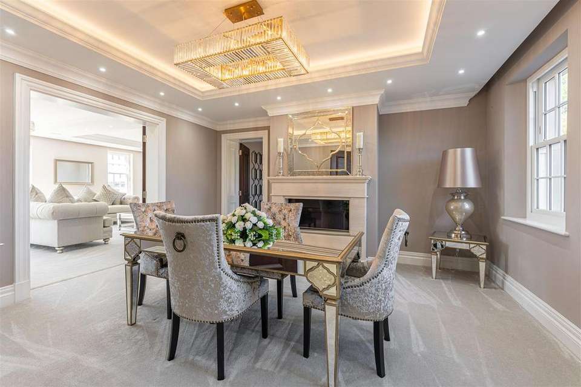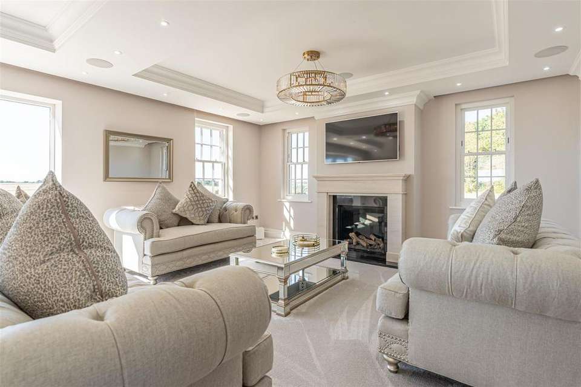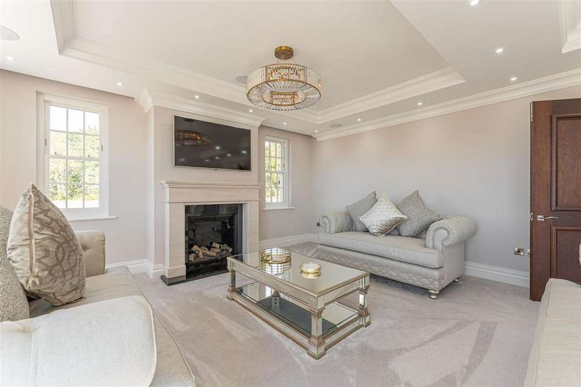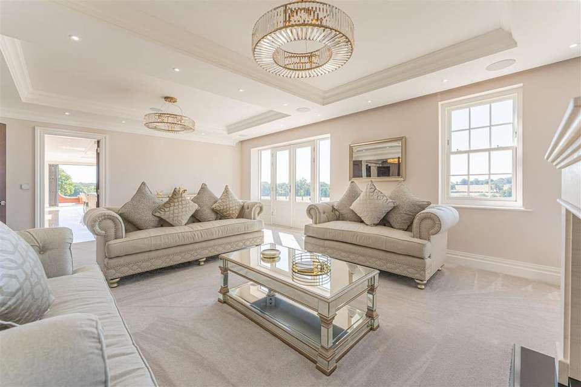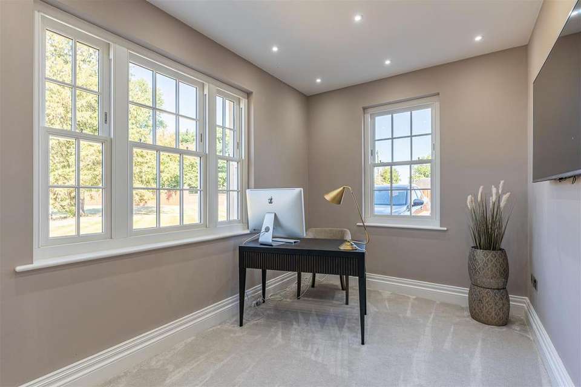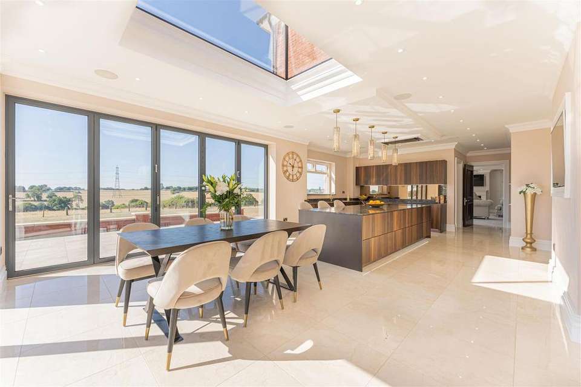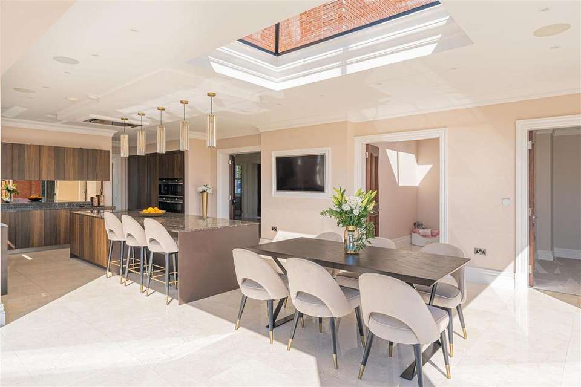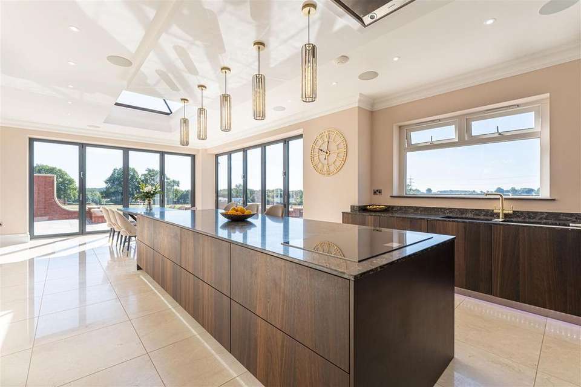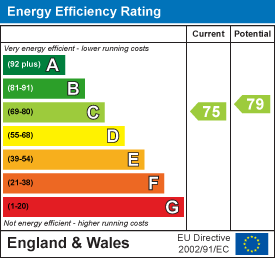6 bedroom detached house for sale
Astley House, Howe Greendetached house
bedrooms
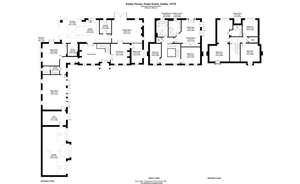
Property photos

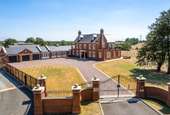
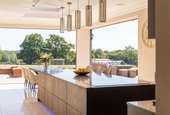
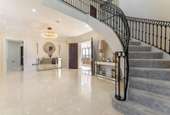
+16
Property description
VIDEO TOUR AVAILABLE
A Once In A Lifetime Opportunity | Over 6,300sqft Luxury Home | Set On Approximately 3 Acres | Electric Gated Front | Imported Luxury Italian Kitchen | Armani Bathroom Suites | Stunning Countryside Views | Indoor And Outdoor Football Pitch | Just 1 Mile From The M6 For Easy Commute To Either Birmingham Or London | Fantastic Local Schools
Introduction - Blatch Fine Homes are pleased to present this impressive and imposing six-bedroom, 4 Bathroom detached luxury property with stunning countryside views, which has been thoughtfully and meticulously built in 2017 to create a truly unique family home.
Entering the property through stunning electric gates and down a private gravelled driveway, Astley House truly has a WOW factor and is set back in a rural, private and secluded position, spanning over 6300 square feet, and sitting on approximately 3 acres of land.
This is truly a modern-day luxury home which has built-in surround sound system in every room which can be accessed via your phone, concrete flooring on all floors throughout with a water based underfloor heating system on each floor, dimmable lighting throughout with a Loxone app-based smart home system, Touch pad light switches, Cat4 wiring, guarding vision CCTV, imported Comprex Italian kitchen with granite worktops, Armani Bathrooms, 360 degree views of the countryside, indoor football pitch and outdoor football pitch. This property has everything you would ever need in a property. It also has the added benefit of planning permission for a leisure suite for an indoor swimming pool in the rear south facing garden.
Ground Floor - As you enter this impressive reception hallway, with its generous dimensions and marble tiled flooring, it truly sets the tone for the stylish interior accommodation on offer within the home, with its double sash windows to the front, oval hanging chandelier and luxurious broad staircase with curved handrail to the first and second-floor accommodation where rooms afford occupants with glorious, elevated views over the grounds. The home boasts high skirting and coving throughout with Dark Hardwood doors.
The hallway allows ease of access to all parts of the property, such as the Dining Room, which has elegant sash windows to the front aspect, gas fireplace, large chandelier to the centre, along with mood lighting throughout. This is a fantastic room which can also be designed for a downstairs bedroom.
The dining room allows access to a well-proportioned, double aspect music room/office room with tall ceilings and beautiful views of the front and side of the property.
To the rear of the dining room, you have an elegant living room which offers 2 large oval chandeliers centrepieces and triple aspect windows for truly stunning views of the beautiful countryside. Whilst being a very private and quintessential room, it also allows ease of access to the large patio area to the rear through the large French doors which would be ideal to entertain your guests. The room also has built in music system, TV wall mount, gas fireplace and direct access to the kitchen and utility room.
The kitchen is truly the hub of this home, it is the main room which connects all the main living spaces and allows you to enjoy alfresco dining and the highly desirable 'indoor-outdoor' living with its beautiful twin bifold doors.
The kitchen has marble flooring with Under cupboard LED mood lighting and underfloor heating throughout, built in music centre, imported Comprex designed Italian kitchen, both high and low level with large central island and granite worktops with mirror wall splashback. All appliances are built in Samsung appliances, including fridge freezer, coffee maker, double ovens, microwave, dishwasher & 5 ring induction hob.
The kitchen also benefits from a large utility room with marble flooring and plumbing for your white goods which include tumble dryer and washing machine. There is also another large room which would be ideal for a pantry to store your tinned goods.
To the left of the front entrance is a separate wing entirely, which would make an ideal annex should one require the transformation. Heading down the large hallway, you have a bespoke bathroom with Armani greige wall and floor tiles, Armani Mirror with LED lighting, bespoke Armani vanity unit and W.C with also brushed Armani matt gold taps.
Just off the downstairs toilet is a comms room with a floor to ceiling server, with two boilers and two large water tanks.
The games room is truly unique, which offers 3 double French doors to the front of the driveway, and triple aspect windows to the rear of the property, which offers an abundance of natural light to flood through. This room also has surround sound speakers, underfloor heating, and TV bracket.
The owners have recently built a home gymnasium which offers French doors to the front driveway, which would be ideal for a treadmill, weights, and rower.
One of most unique rooms to this property is the triple garage which has been converted into an indoor football pitch with concrete floors, underfloor heating, AstroTurf flooring, TV PowerPoints, and spotlights throughout. The owner has designed this room for his own personal hobbies; however, it can be put back to the original garage with ease if required.
First Floor - The master bedroom has been designed to the highest of standards, with built in mirrored triple door wardrobes, a Juliet balcony with stunning views to the gardens, and a set of double French doors leading onto a large iron finishes and AstroTurf balcony which has been angled perfectly to enjoy the beautiful sunsets in the evening. The master bedrooms have surround sound speakers and T.V point. The master bedroom also comes with a large en-suite bathroom, which is Armani and includes a walk-in shower with built in Matt gold rainfall shower and handheld shower head, double vanity unit with Matt gold taps. Armani textured Greige tiling from floor to ceiling, along with Greige Armani floor tiles.
The Family bathroom is Armani has also been designed to an impeccable standard, which includes a walk-in shower with built in Matt gold rainfall shower and handheld shower head, free standing bath with head pillow which provides beautiful and private views of the countryside, double vanity unit with Matt gold taps. Armani textured Greige tiling from floor to ceiling, along with Greige Armani floor tiles.
Two further double bedrooms are situated on the first floor, both comprising of sash windows for front aspect views, carpets, T.V units and underfloor heating.
Second Floor - The 2nd floor comprises of 3 further bedrooms; however, a 4th bedroom on this floor can be added with ease. The largest bedroom has dual aspect sash windows, walk in wardrobe, along with an en-suite which is Porcelanosa and has waved porcelain tiled, walk in shower, single vanity unit and W.C.
Bedroom 4 and 5 have been decorated to a very high standard, having built in mirrored wardrobes, sash windows to the front and rear, carpeted and underfloor heating.
Indoor Football Pitch - One of most unique rooms to this property is the triple garage which has been converted into an indoor football pitch with concrete floors, underfloor heating, AstroTurf flooring, TV PowerPoints, and spotlights throughout. The owner has designed this room for his own personal hobbies; however it can be reconstructed to the original garage with ease if required.
Seller's Story - We bought the original house in 2015, we absolutely fell in love with those amazing countryside views. It was a dream location and close to our children's schools, so it was perfect for us.
The house was originally an old pig farm with 3 acres of land, but we decided to knock down the original house and rebuild it to our taste. It was challenging but we have built something truly unique, and we absolutely love the house.
We love to have our friends over for a BBQ in the garden, our friends' kids come over and we've been known to bring out the bouncy castle and slip and slide and play 5 a side football in the garden whilst the adults enjoy the large patio area with a few glasses of wine. It is truly an entertainment house.
We also love to sit on the balcony at night and enjoy watching the sunset, it is such a peaceful spot with uninterrupted views of the countryside, it is truly amazing and romantic.
We also love watching the different seasons from our bedroom windows, the different colours in the autumn and winter, and we especially like it when the snow comes and blankets the fields, it really feels like Christmas!
We love the location as it has such easy access to the M6 which is great for us as we work in London regularly and it only takes just over an hour in the car to get there.
I wish we could pick up this house and move it closer to our family, but now is the right time to sell and give it to another family to enjoy as we are moving to be closer to our son's new secondary school.
Anti-Money Laundering - We will appreciate your co-operation in fulfilling our requirements to comply with anti money laundering regulations. As well as traditional methods of producing photographic ID and proof of address, Blatch Fine Homes as the Agent may also use an electronic verification system to meet compliance obligations for AML. This system allows us to verify you from basic details. You understand that we will undertake this search for the purpose of verifying your identity. Any personal data we receive from you for the purpose of money laundering checks will be processed only for the purposes of preventing money laundering.
Agent Notes - All measurements are approximate and quoted in metric with imperial equivalents and for general guidance only and whilst every attempt has been made to ensure accuracy, they must not be relied on. The fixtures, fittings and appliances referred to have not been tested and therefore no guarantee can be given and that they are in working order. Internal photographs are reproduced for general information and it must not be inferred that any item shown is included with the property. For a free valuation, contact the numbers listed on the brochure.
Viewing Arrangements
Strictly via appointment only.
Website
For more information visit blatchfinehomes.co.uk
Opening Hours:
Monday to Friday - 07:00 - 19:00
Saturday - 07:00 - 19:00
Sunday - 07:00 - 19:00
Tenure - Freehold | EPC Rating C | Council Tax Band G (North Warwickshire)
Utilities - Septic tank
Electric mains
Gas Mains
Underfloor heating throughout
Built in 2017
A Once In A Lifetime Opportunity | Over 6,300sqft Luxury Home | Set On Approximately 3 Acres | Electric Gated Front | Imported Luxury Italian Kitchen | Armani Bathroom Suites | Stunning Countryside Views | Indoor And Outdoor Football Pitch | Just 1 Mile From The M6 For Easy Commute To Either Birmingham Or London | Fantastic Local Schools
Introduction - Blatch Fine Homes are pleased to present this impressive and imposing six-bedroom, 4 Bathroom detached luxury property with stunning countryside views, which has been thoughtfully and meticulously built in 2017 to create a truly unique family home.
Entering the property through stunning electric gates and down a private gravelled driveway, Astley House truly has a WOW factor and is set back in a rural, private and secluded position, spanning over 6300 square feet, and sitting on approximately 3 acres of land.
This is truly a modern-day luxury home which has built-in surround sound system in every room which can be accessed via your phone, concrete flooring on all floors throughout with a water based underfloor heating system on each floor, dimmable lighting throughout with a Loxone app-based smart home system, Touch pad light switches, Cat4 wiring, guarding vision CCTV, imported Comprex Italian kitchen with granite worktops, Armani Bathrooms, 360 degree views of the countryside, indoor football pitch and outdoor football pitch. This property has everything you would ever need in a property. It also has the added benefit of planning permission for a leisure suite for an indoor swimming pool in the rear south facing garden.
Ground Floor - As you enter this impressive reception hallway, with its generous dimensions and marble tiled flooring, it truly sets the tone for the stylish interior accommodation on offer within the home, with its double sash windows to the front, oval hanging chandelier and luxurious broad staircase with curved handrail to the first and second-floor accommodation where rooms afford occupants with glorious, elevated views over the grounds. The home boasts high skirting and coving throughout with Dark Hardwood doors.
The hallway allows ease of access to all parts of the property, such as the Dining Room, which has elegant sash windows to the front aspect, gas fireplace, large chandelier to the centre, along with mood lighting throughout. This is a fantastic room which can also be designed for a downstairs bedroom.
The dining room allows access to a well-proportioned, double aspect music room/office room with tall ceilings and beautiful views of the front and side of the property.
To the rear of the dining room, you have an elegant living room which offers 2 large oval chandeliers centrepieces and triple aspect windows for truly stunning views of the beautiful countryside. Whilst being a very private and quintessential room, it also allows ease of access to the large patio area to the rear through the large French doors which would be ideal to entertain your guests. The room also has built in music system, TV wall mount, gas fireplace and direct access to the kitchen and utility room.
The kitchen is truly the hub of this home, it is the main room which connects all the main living spaces and allows you to enjoy alfresco dining and the highly desirable 'indoor-outdoor' living with its beautiful twin bifold doors.
The kitchen has marble flooring with Under cupboard LED mood lighting and underfloor heating throughout, built in music centre, imported Comprex designed Italian kitchen, both high and low level with large central island and granite worktops with mirror wall splashback. All appliances are built in Samsung appliances, including fridge freezer, coffee maker, double ovens, microwave, dishwasher & 5 ring induction hob.
The kitchen also benefits from a large utility room with marble flooring and plumbing for your white goods which include tumble dryer and washing machine. There is also another large room which would be ideal for a pantry to store your tinned goods.
To the left of the front entrance is a separate wing entirely, which would make an ideal annex should one require the transformation. Heading down the large hallway, you have a bespoke bathroom with Armani greige wall and floor tiles, Armani Mirror with LED lighting, bespoke Armani vanity unit and W.C with also brushed Armani matt gold taps.
Just off the downstairs toilet is a comms room with a floor to ceiling server, with two boilers and two large water tanks.
The games room is truly unique, which offers 3 double French doors to the front of the driveway, and triple aspect windows to the rear of the property, which offers an abundance of natural light to flood through. This room also has surround sound speakers, underfloor heating, and TV bracket.
The owners have recently built a home gymnasium which offers French doors to the front driveway, which would be ideal for a treadmill, weights, and rower.
One of most unique rooms to this property is the triple garage which has been converted into an indoor football pitch with concrete floors, underfloor heating, AstroTurf flooring, TV PowerPoints, and spotlights throughout. The owner has designed this room for his own personal hobbies; however, it can be put back to the original garage with ease if required.
First Floor - The master bedroom has been designed to the highest of standards, with built in mirrored triple door wardrobes, a Juliet balcony with stunning views to the gardens, and a set of double French doors leading onto a large iron finishes and AstroTurf balcony which has been angled perfectly to enjoy the beautiful sunsets in the evening. The master bedrooms have surround sound speakers and T.V point. The master bedroom also comes with a large en-suite bathroom, which is Armani and includes a walk-in shower with built in Matt gold rainfall shower and handheld shower head, double vanity unit with Matt gold taps. Armani textured Greige tiling from floor to ceiling, along with Greige Armani floor tiles.
The Family bathroom is Armani has also been designed to an impeccable standard, which includes a walk-in shower with built in Matt gold rainfall shower and handheld shower head, free standing bath with head pillow which provides beautiful and private views of the countryside, double vanity unit with Matt gold taps. Armani textured Greige tiling from floor to ceiling, along with Greige Armani floor tiles.
Two further double bedrooms are situated on the first floor, both comprising of sash windows for front aspect views, carpets, T.V units and underfloor heating.
Second Floor - The 2nd floor comprises of 3 further bedrooms; however, a 4th bedroom on this floor can be added with ease. The largest bedroom has dual aspect sash windows, walk in wardrobe, along with an en-suite which is Porcelanosa and has waved porcelain tiled, walk in shower, single vanity unit and W.C.
Bedroom 4 and 5 have been decorated to a very high standard, having built in mirrored wardrobes, sash windows to the front and rear, carpeted and underfloor heating.
Indoor Football Pitch - One of most unique rooms to this property is the triple garage which has been converted into an indoor football pitch with concrete floors, underfloor heating, AstroTurf flooring, TV PowerPoints, and spotlights throughout. The owner has designed this room for his own personal hobbies; however it can be reconstructed to the original garage with ease if required.
Seller's Story - We bought the original house in 2015, we absolutely fell in love with those amazing countryside views. It was a dream location and close to our children's schools, so it was perfect for us.
The house was originally an old pig farm with 3 acres of land, but we decided to knock down the original house and rebuild it to our taste. It was challenging but we have built something truly unique, and we absolutely love the house.
We love to have our friends over for a BBQ in the garden, our friends' kids come over and we've been known to bring out the bouncy castle and slip and slide and play 5 a side football in the garden whilst the adults enjoy the large patio area with a few glasses of wine. It is truly an entertainment house.
We also love to sit on the balcony at night and enjoy watching the sunset, it is such a peaceful spot with uninterrupted views of the countryside, it is truly amazing and romantic.
We also love watching the different seasons from our bedroom windows, the different colours in the autumn and winter, and we especially like it when the snow comes and blankets the fields, it really feels like Christmas!
We love the location as it has such easy access to the M6 which is great for us as we work in London regularly and it only takes just over an hour in the car to get there.
I wish we could pick up this house and move it closer to our family, but now is the right time to sell and give it to another family to enjoy as we are moving to be closer to our son's new secondary school.
Anti-Money Laundering - We will appreciate your co-operation in fulfilling our requirements to comply with anti money laundering regulations. As well as traditional methods of producing photographic ID and proof of address, Blatch Fine Homes as the Agent may also use an electronic verification system to meet compliance obligations for AML. This system allows us to verify you from basic details. You understand that we will undertake this search for the purpose of verifying your identity. Any personal data we receive from you for the purpose of money laundering checks will be processed only for the purposes of preventing money laundering.
Agent Notes - All measurements are approximate and quoted in metric with imperial equivalents and for general guidance only and whilst every attempt has been made to ensure accuracy, they must not be relied on. The fixtures, fittings and appliances referred to have not been tested and therefore no guarantee can be given and that they are in working order. Internal photographs are reproduced for general information and it must not be inferred that any item shown is included with the property. For a free valuation, contact the numbers listed on the brochure.
Viewing Arrangements
Strictly via appointment only.
Website
For more information visit blatchfinehomes.co.uk
Opening Hours:
Monday to Friday - 07:00 - 19:00
Saturday - 07:00 - 19:00
Sunday - 07:00 - 19:00
Tenure - Freehold | EPC Rating C | Council Tax Band G (North Warwickshire)
Utilities - Septic tank
Electric mains
Gas Mains
Underfloor heating throughout
Built in 2017
Council tax
First listed
Over a month agoEnergy Performance Certificate
Astley House, Howe Green
Placebuzz mortgage repayment calculator
Monthly repayment
The Est. Mortgage is for a 25 years repayment mortgage based on a 10% deposit and a 5.5% annual interest. It is only intended as a guide. Make sure you obtain accurate figures from your lender before committing to any mortgage. Your home may be repossessed if you do not keep up repayments on a mortgage.
Astley House, Howe Green - Streetview
DISCLAIMER: Property descriptions and related information displayed on this page are marketing materials provided by Blatch Fine Homes - Coventry. Placebuzz does not warrant or accept any responsibility for the accuracy or completeness of the property descriptions or related information provided here and they do not constitute property particulars. Please contact Blatch Fine Homes - Coventry for full details and further information.





