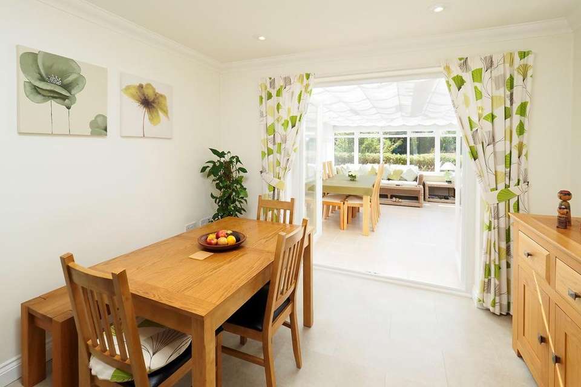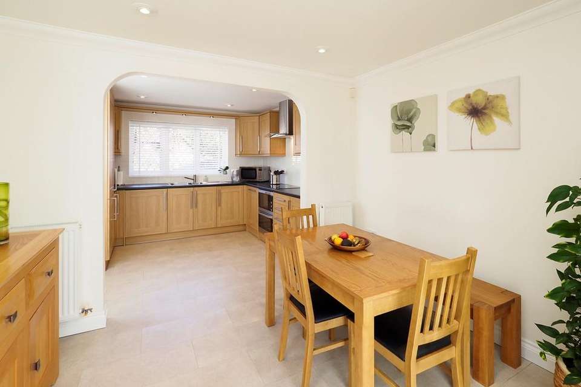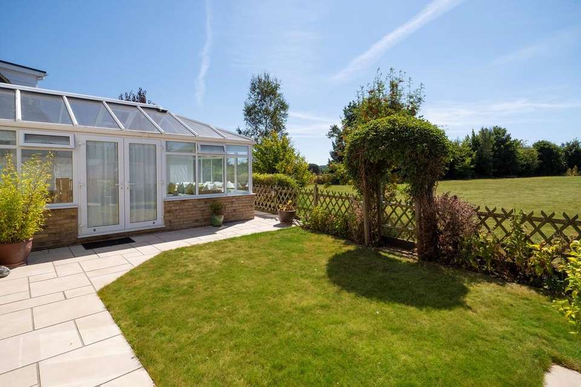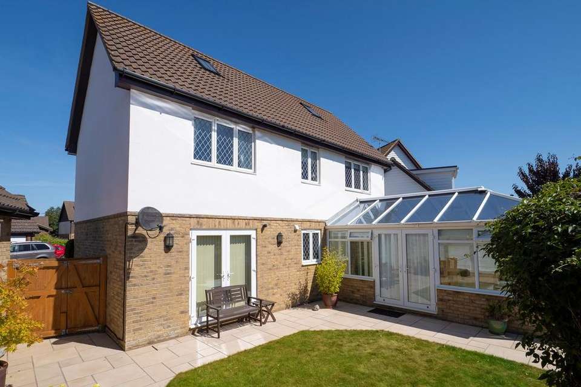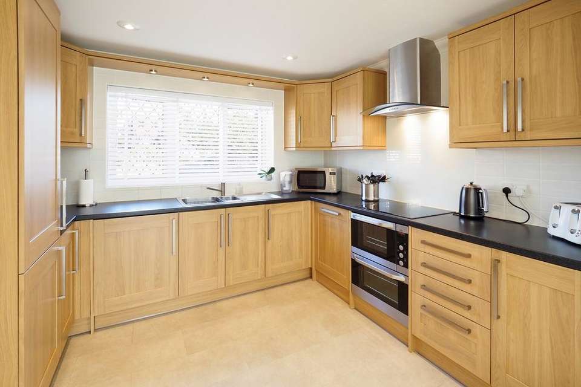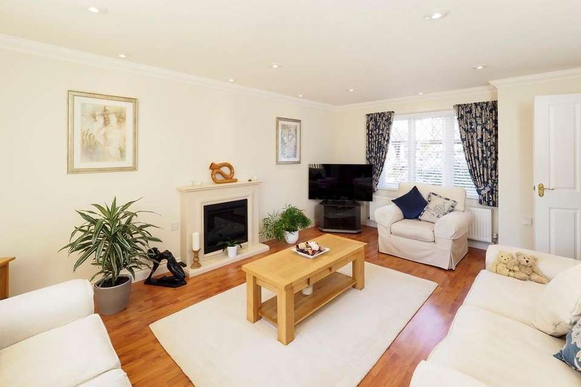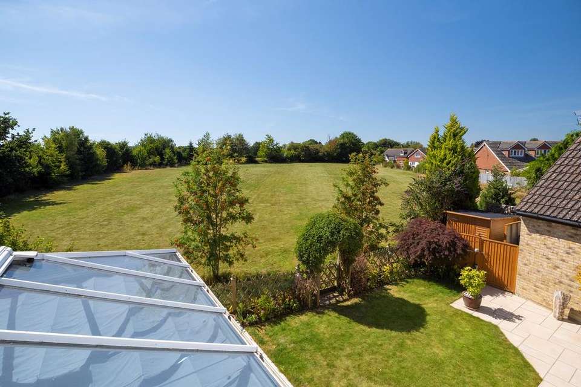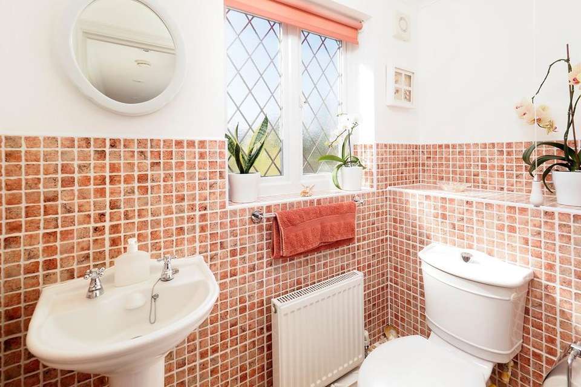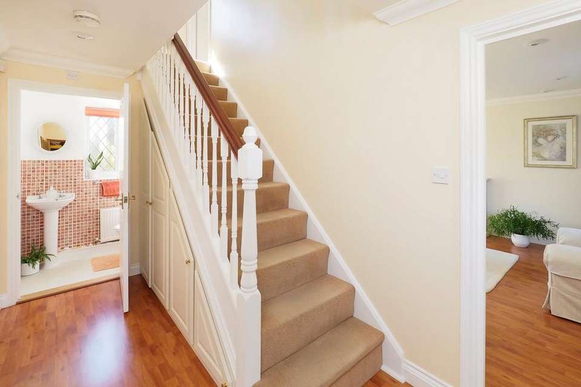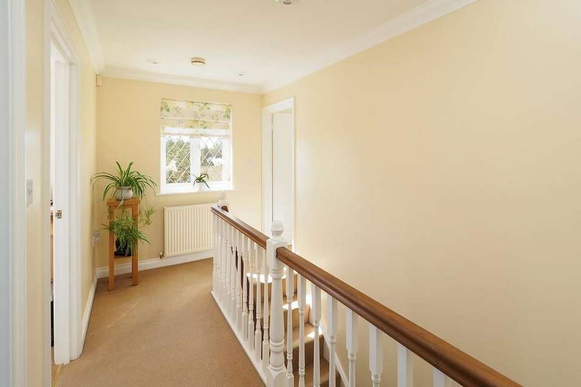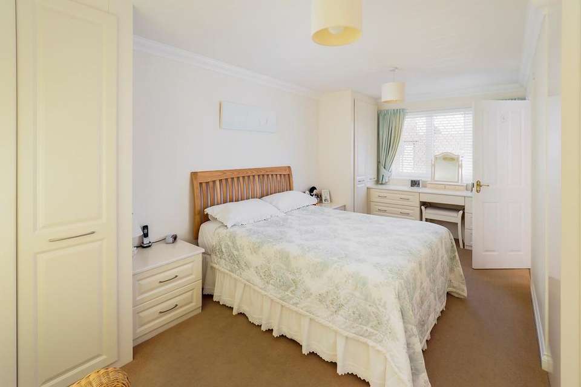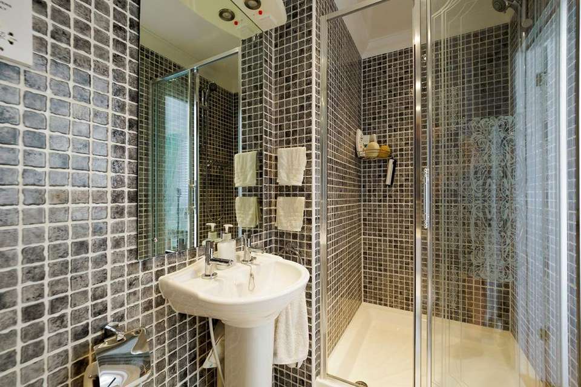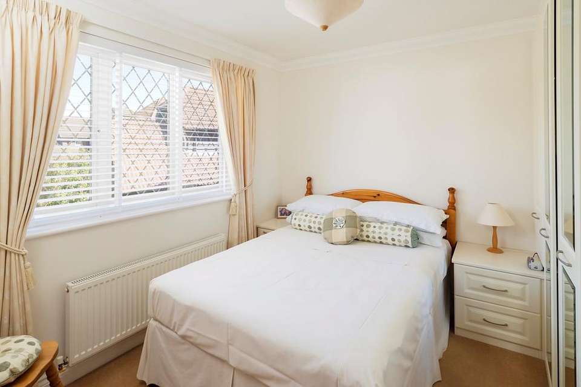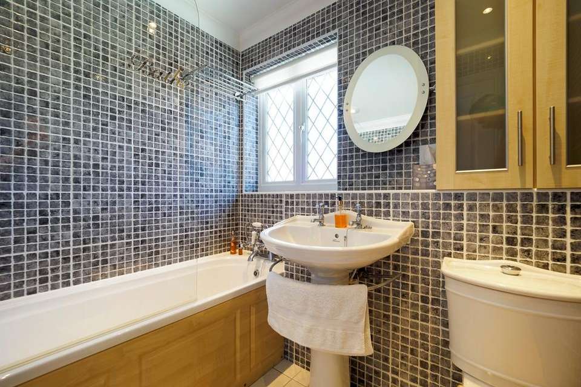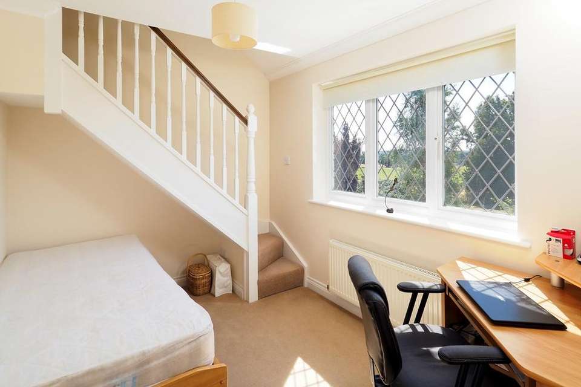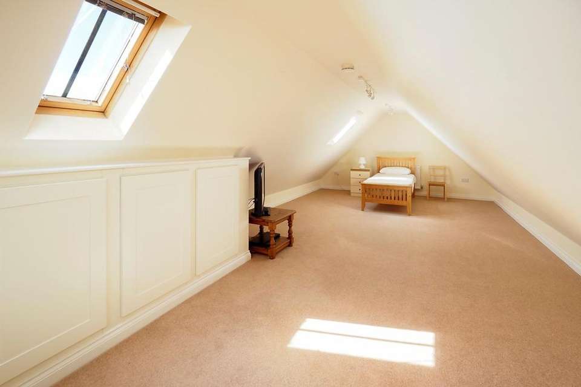3 bedroom detached house for sale
Lourdes Manor Close, Sellindge, Ashford, TN25detached house
bedrooms
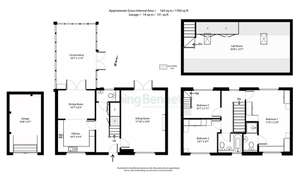
Property photos

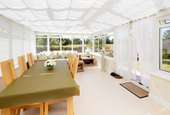
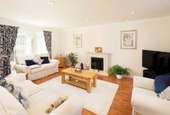
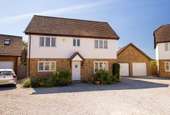
+16
Property description
A substantial immaculately presented family home offering spacious and light accommodation. The property is tucked away to the far end of a sought after cul de sac in the ever popular village of Sellindge. The property enjoys a splendid view to the rear over a field which is 'protected' by villagers. Accommodation comprises: GROUND FLOOR: Covered entrance, spacious entrance hall with under stairs storage cupboards. cloakroom/WC, spacious double aspect sitting room with feature electric fireplace and French doors leading to the rear garden, modern kitchen being well fitted out with oak style units and integral appliances. The dining area has double doors leading through to the large conservatory. FIRST FLOOR: Landing, stylish family bathroom/WC, spacious double aspect bedroom one with fitted wardrobe cupboards and dressing table, door to en suite shower room/WC, bedroom two with fitted wardrobes, bedroom three has an attractive view over the field and stairs to large loft room which is a great space and could have many uses. Large eaves storage. OUTSIDE: Attached garage approached over a driveway providing off road parking. The rear garden is a particularly attractive feature to the property with a neatly laid lawn and sun terrace. There are mature shrubs and plants and separate area for the oil tank and bins. EPC Rating:C
Ground Floor
Entrance hall
Sitting room
17' 10" x 12' 9" (5.44m x 3.89m)
Cloakroom/WC
Kitchen
10' 7" x 9' 3" (3.23m x 2.82m) Wide walk through opening to:
Dining room
Conservatory
18' 7" x 11' 4" (5.66m x 3.45m)
FIRST FLOOR
Landing
Bedroom one
17' 9" x 9' 7" (5.41m x 2.92m)
En suite shower room/WC
Bedroom two
10' 7" x 9' 7" (3.23m x 2.92m)
Bedroom three
10' 7" x 7' 11" (3.23m x 2.41m) With stairs to:
Loft room
30' 8" x 14' 7" (9.35m x 4.45m) Large useful room which has many uses such as home office/studio, play room or teenage hideaway.
Outside
Garage and parking
Attached garage - Parking to he front of the property and garage.
Garden
16' 8" x 9' 1" (5.08m x 2.77m) Pretty border beds to the front. Attractive rear garden laid to lawn with border beds and lovely large sun terrace where you can sit back enjoy the tranquility and enjoy the attractive view over the field beyond.
Ground Floor
Entrance hall
Sitting room
17' 10" x 12' 9" (5.44m x 3.89m)
Cloakroom/WC
Kitchen
10' 7" x 9' 3" (3.23m x 2.82m) Wide walk through opening to:
Dining room
Conservatory
18' 7" x 11' 4" (5.66m x 3.45m)
FIRST FLOOR
Landing
Bedroom one
17' 9" x 9' 7" (5.41m x 2.92m)
En suite shower room/WC
Bedroom two
10' 7" x 9' 7" (3.23m x 2.92m)
Bedroom three
10' 7" x 7' 11" (3.23m x 2.41m) With stairs to:
Loft room
30' 8" x 14' 7" (9.35m x 4.45m) Large useful room which has many uses such as home office/studio, play room or teenage hideaway.
Outside
Garage and parking
Attached garage - Parking to he front of the property and garage.
Garden
16' 8" x 9' 1" (5.08m x 2.77m) Pretty border beds to the front. Attractive rear garden laid to lawn with border beds and lovely large sun terrace where you can sit back enjoy the tranquility and enjoy the attractive view over the field beyond.
Council tax
First listed
Over a month agoEnergy Performance Certificate
Lourdes Manor Close, Sellindge, Ashford, TN25
Placebuzz mortgage repayment calculator
Monthly repayment
The Est. Mortgage is for a 25 years repayment mortgage based on a 10% deposit and a 5.5% annual interest. It is only intended as a guide. Make sure you obtain accurate figures from your lender before committing to any mortgage. Your home may be repossessed if you do not keep up repayments on a mortgage.
Lourdes Manor Close, Sellindge, Ashford, TN25 - Streetview
DISCLAIMER: Property descriptions and related information displayed on this page are marketing materials provided by Laing Bennett - Lyminge, Folkestone. Placebuzz does not warrant or accept any responsibility for the accuracy or completeness of the property descriptions or related information provided here and they do not constitute property particulars. Please contact Laing Bennett - Lyminge, Folkestone for full details and further information.





