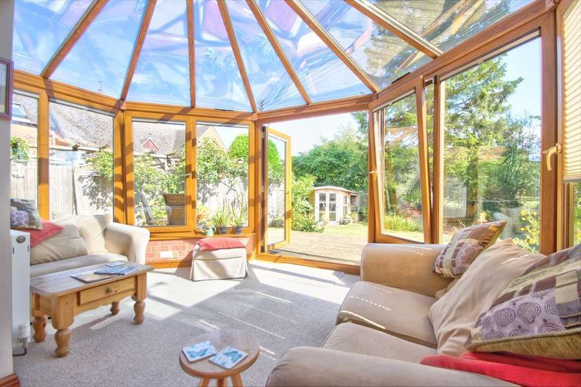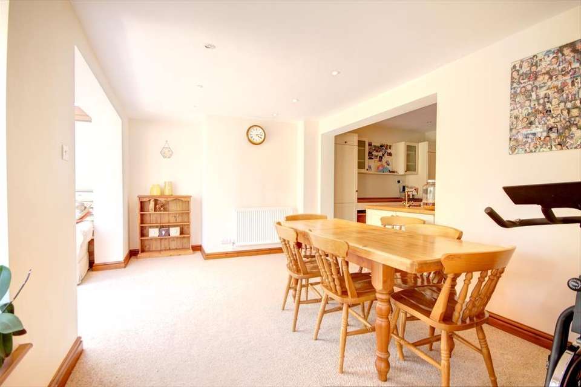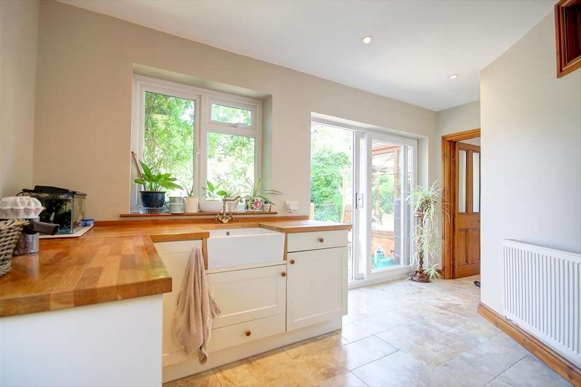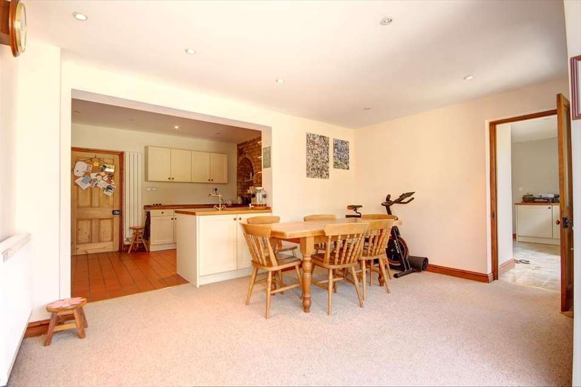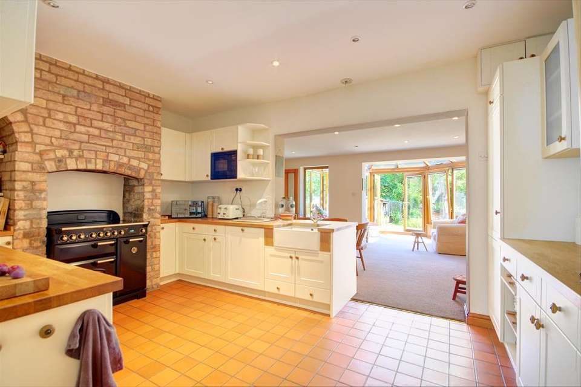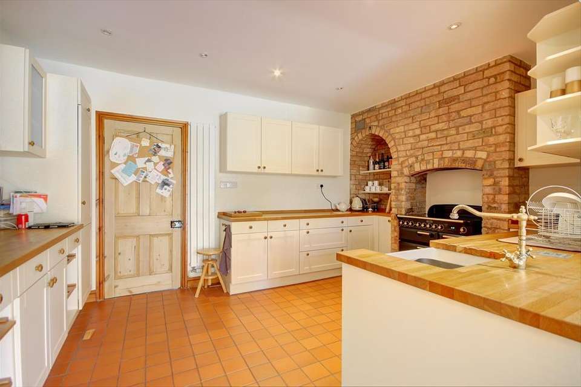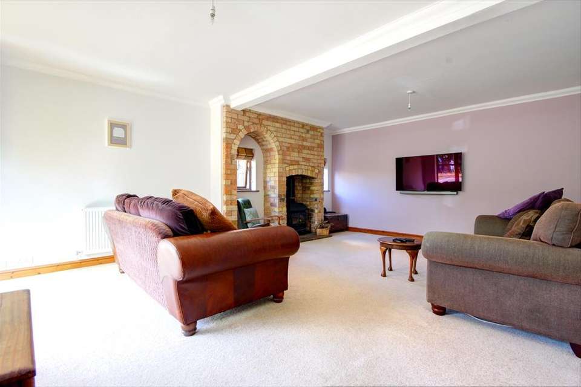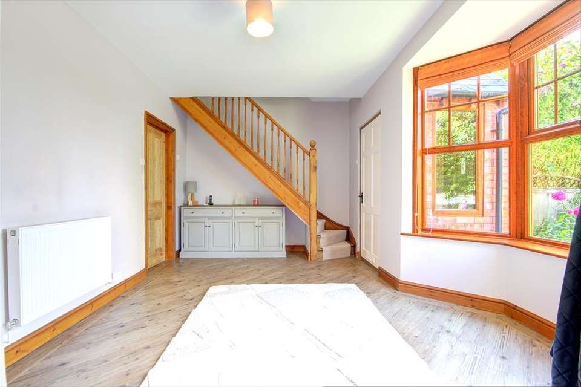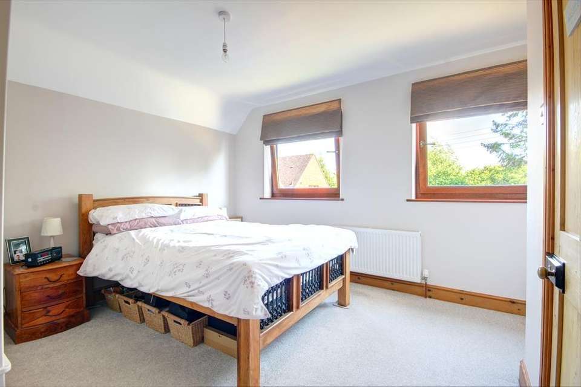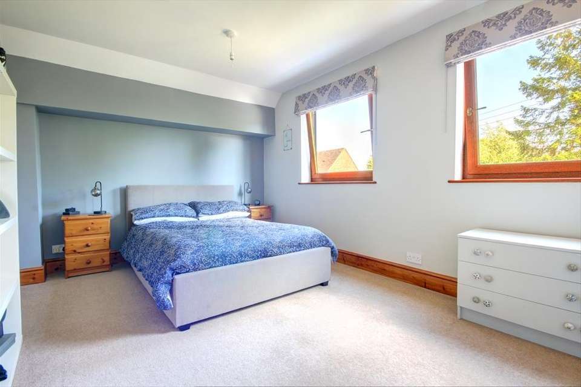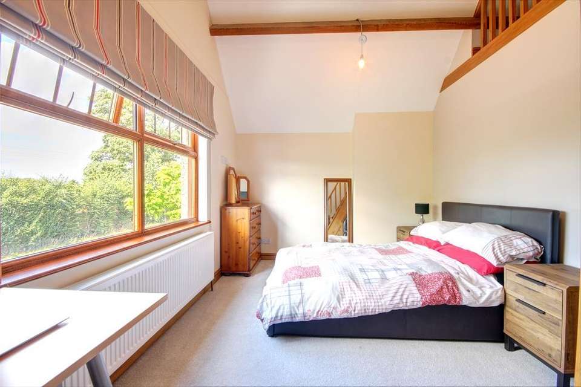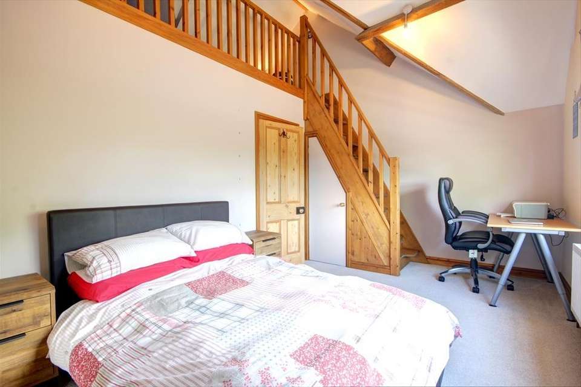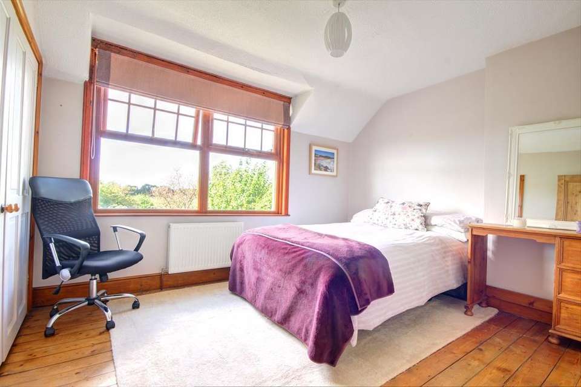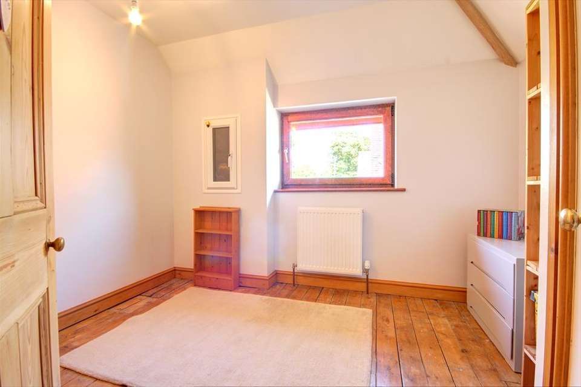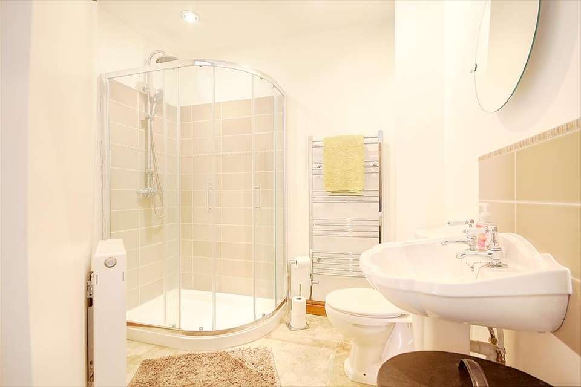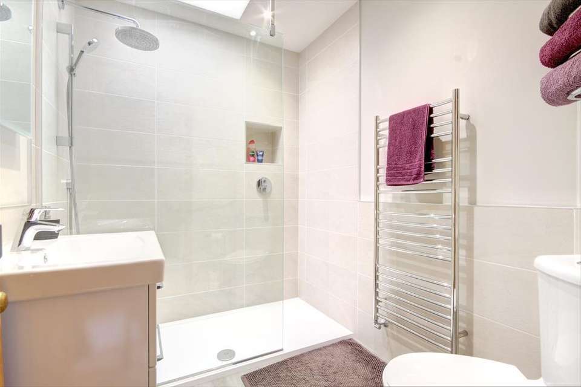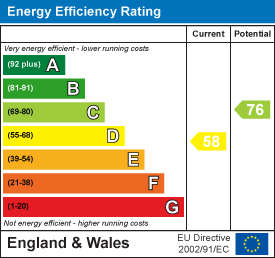5 bedroom semi-detached house for sale
Cheltenham Road Sedgeberrowsemi-detached house
bedrooms
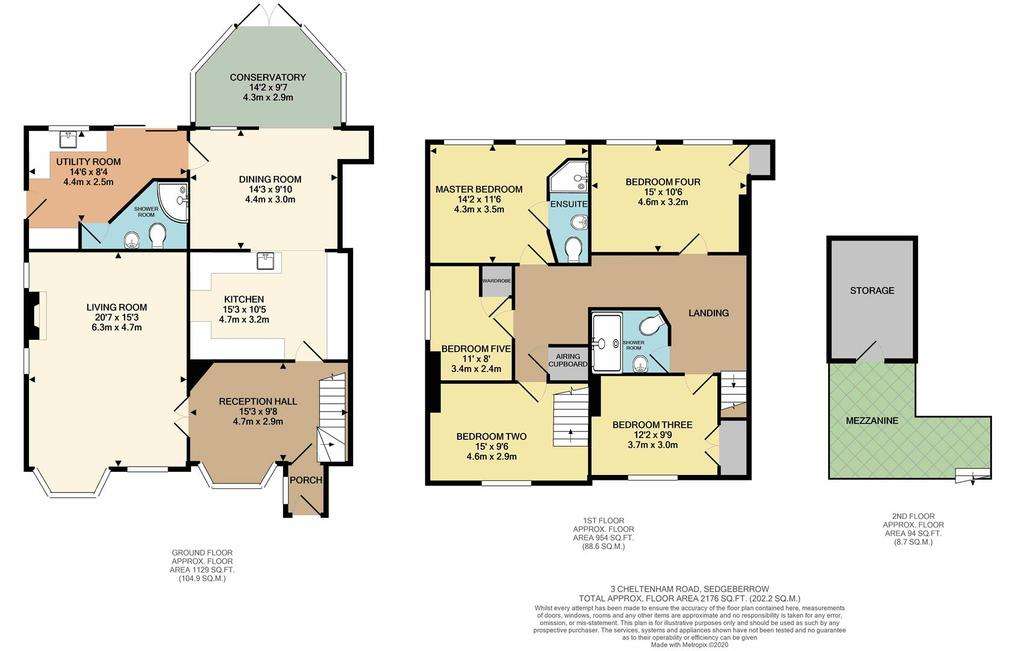
Property photos

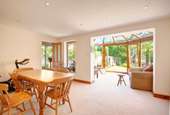
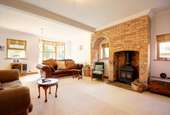

+16
Property description
This character semi detached cottage has been beautifully renovated, extended and presented by the current owners. The extensive well appointed accommodation enjoys touches throughout including areas of 'Karndean' flooring, wood style Upvc double glazing and decorative exposed brickwork. There are five bedrooms with an en suite to the master bedroom, a reception hall, living room and a stunning open plan kitchen, dining and conservatory to the rear. Viewing of this excellent example is recommended to appreciate all that this most distinctive home has to offer.
Entrance Porch - having a Upvc front door, a double glazed window and a 'Karndean' wood style floor. A further door opens to:
Reception Hall - 4.65m x 2.95m (15'3" x 9'8") - having a double glazed bay window to the front, panel radiator, stairs to the first floor and a 'Karndean' wood style floor. A door leads to the kitchen whilst twin doors open to:
Living Room - 6.27m x 4.65m (20'6" x 15'3") - with a double glazed bay window to the front and a further double glazed window, two panel radiators, television point and a feature wood burning stove set into a decorative brick fireplace which has double glazed windows set on both sides.
Kitchen - 4.65m x 3.18m (15'3" x 10'5") - this feature open plan space flows through to the dining room and has inset ceiling lights along with a quarry tiled floor. The kitchen is well equipped with a range of cupboards and drawers complemented by solid wood block work surfaces and an inset 'Franke' by Villeroy & Boch enamel sink. There is an integral dishwasher along with a fridge/freezer. A decorative brick surround creates space for a Range style cooker.
Dining Area - 4.34m x 3m (14'2" x 9'10") - having further inset ceiling lights, a panel radiator and in turn opens through to:
Conservatory - 4.32m x 2.92m (14'2" x 9'6") - having double glazed windows and twin doors to the rear garden and a panel radiator.
Utility - 4.42m x 2.54m (14'6" x 8'3") - with a double glazed side door, a double glazed window to the rear and a double glazed sliding door to the rear garden. The floor is laid with decorative limestone tiles having fitted cupboards, plumbing for a washing machine, wood block work surfaces with an inset 'Franke' by Villeroy & Boch enamel sink. A floor standing oil fired boiler is concealed in a cupboard. Door to:
Shower Room - having a decorative tiled floor continuing from the utility room, panel radiator, inset lighting and a wall mounted heated towel rail. The white suite comprises of low level WC, pedestal wash hand basin and a double corner shower with glass twin doors and a multi head shower.
First Floor Landing - enjoying a feature vaulted ceiling having a skylight window, two panel radiators and airing cupboard housing a pressurised hot water cylinder.
Bedroom One - 4.32m x 3.51m (14'2" x 11'6") - with two double glazed windows to the rear and a panel radiator.
En Suite - having a modern white suite comprising of a low level WC, vanity wash hand basin with cupboard below and a walk in shower with folding glass door and a multi head shower.
Bedroom Two - 4.57m x 2.9m (14'11" x 9'6") - with a double glazed window to the front, panel radiator, television point and stairs leading to a raised mezzanine.
Bedroom Three - 3.71m x 2.97m (12'2" x 9'8") - having a double glazed window to the front, panel radiator, television point and a built in double wardrobe.
Bedroom Four - 4.57m x 3.2m (14'11" x 10'5") - with two double glazed windows to the rear, panel radiator and a built in double wardrobe.
Bedroom Five - 3.35m x 2.69m (10'11" x 8'9") - having a double glazed window to the side, panel radiator and a built in wardrobe.
Shower Room - this stylish modern room enjoys a feature walk in shower enclosure with tiled surround, a glass splash screen and a multi head shower. There is a low level WC, vanity wash hand basin with storage below and a wall mounted chrome heated towel rail.
Outside - The front of the property is set out with an area of raised garden and a brick paved driveway to the side providing off road parking and giving access through a gate to the rear. The rear garden enjoys a wide timber deck area along the rear of the house, which drops down to the lawn and sweeps away from the house before it meets with the river Isbourne at its end. A further brick paved side area is covered by a timber climbing plant frame and leads to a wooden summer house.
Entrance Porch - having a Upvc front door, a double glazed window and a 'Karndean' wood style floor. A further door opens to:
Reception Hall - 4.65m x 2.95m (15'3" x 9'8") - having a double glazed bay window to the front, panel radiator, stairs to the first floor and a 'Karndean' wood style floor. A door leads to the kitchen whilst twin doors open to:
Living Room - 6.27m x 4.65m (20'6" x 15'3") - with a double glazed bay window to the front and a further double glazed window, two panel radiators, television point and a feature wood burning stove set into a decorative brick fireplace which has double glazed windows set on both sides.
Kitchen - 4.65m x 3.18m (15'3" x 10'5") - this feature open plan space flows through to the dining room and has inset ceiling lights along with a quarry tiled floor. The kitchen is well equipped with a range of cupboards and drawers complemented by solid wood block work surfaces and an inset 'Franke' by Villeroy & Boch enamel sink. There is an integral dishwasher along with a fridge/freezer. A decorative brick surround creates space for a Range style cooker.
Dining Area - 4.34m x 3m (14'2" x 9'10") - having further inset ceiling lights, a panel radiator and in turn opens through to:
Conservatory - 4.32m x 2.92m (14'2" x 9'6") - having double glazed windows and twin doors to the rear garden and a panel radiator.
Utility - 4.42m x 2.54m (14'6" x 8'3") - with a double glazed side door, a double glazed window to the rear and a double glazed sliding door to the rear garden. The floor is laid with decorative limestone tiles having fitted cupboards, plumbing for a washing machine, wood block work surfaces with an inset 'Franke' by Villeroy & Boch enamel sink. A floor standing oil fired boiler is concealed in a cupboard. Door to:
Shower Room - having a decorative tiled floor continuing from the utility room, panel radiator, inset lighting and a wall mounted heated towel rail. The white suite comprises of low level WC, pedestal wash hand basin and a double corner shower with glass twin doors and a multi head shower.
First Floor Landing - enjoying a feature vaulted ceiling having a skylight window, two panel radiators and airing cupboard housing a pressurised hot water cylinder.
Bedroom One - 4.32m x 3.51m (14'2" x 11'6") - with two double glazed windows to the rear and a panel radiator.
En Suite - having a modern white suite comprising of a low level WC, vanity wash hand basin with cupboard below and a walk in shower with folding glass door and a multi head shower.
Bedroom Two - 4.57m x 2.9m (14'11" x 9'6") - with a double glazed window to the front, panel radiator, television point and stairs leading to a raised mezzanine.
Bedroom Three - 3.71m x 2.97m (12'2" x 9'8") - having a double glazed window to the front, panel radiator, television point and a built in double wardrobe.
Bedroom Four - 4.57m x 3.2m (14'11" x 10'5") - with two double glazed windows to the rear, panel radiator and a built in double wardrobe.
Bedroom Five - 3.35m x 2.69m (10'11" x 8'9") - having a double glazed window to the side, panel radiator and a built in wardrobe.
Shower Room - this stylish modern room enjoys a feature walk in shower enclosure with tiled surround, a glass splash screen and a multi head shower. There is a low level WC, vanity wash hand basin with storage below and a wall mounted chrome heated towel rail.
Outside - The front of the property is set out with an area of raised garden and a brick paved driveway to the side providing off road parking and giving access through a gate to the rear. The rear garden enjoys a wide timber deck area along the rear of the house, which drops down to the lawn and sweeps away from the house before it meets with the river Isbourne at its end. A further brick paved side area is covered by a timber climbing plant frame and leads to a wooden summer house.
Council tax
First listed
Over a month agoEnergy Performance Certificate
Cheltenham Road Sedgeberrow
Placebuzz mortgage repayment calculator
Monthly repayment
The Est. Mortgage is for a 25 years repayment mortgage based on a 10% deposit and a 5.5% annual interest. It is only intended as a guide. Make sure you obtain accurate figures from your lender before committing to any mortgage. Your home may be repossessed if you do not keep up repayments on a mortgage.
Cheltenham Road Sedgeberrow - Streetview
DISCLAIMER: Property descriptions and related information displayed on this page are marketing materials provided by Leggett & James - Evesham. Placebuzz does not warrant or accept any responsibility for the accuracy or completeness of the property descriptions or related information provided here and they do not constitute property particulars. Please contact Leggett & James - Evesham for full details and further information.




