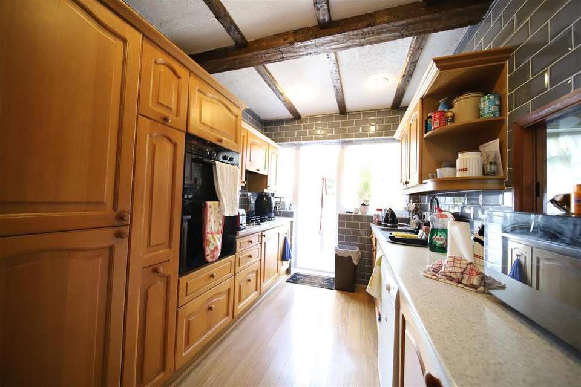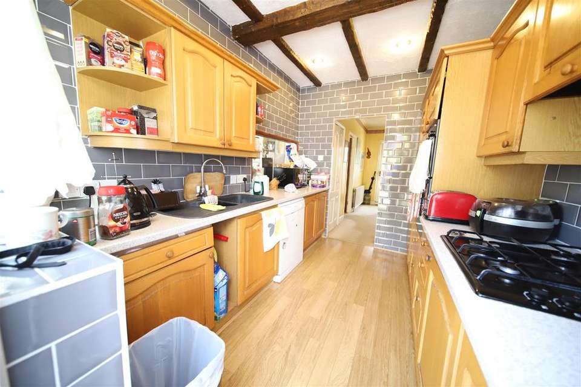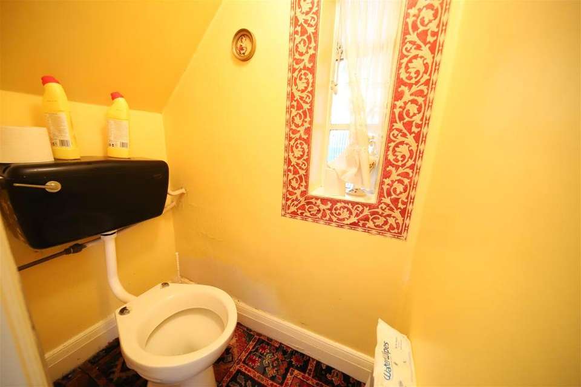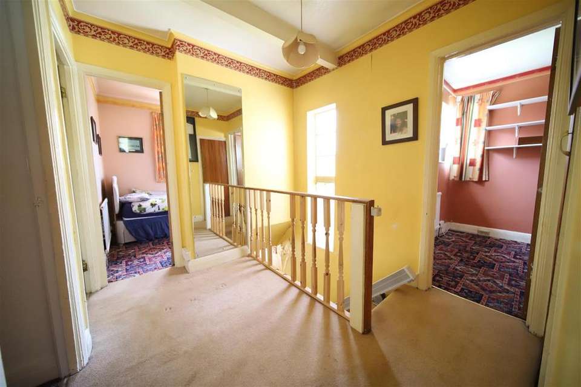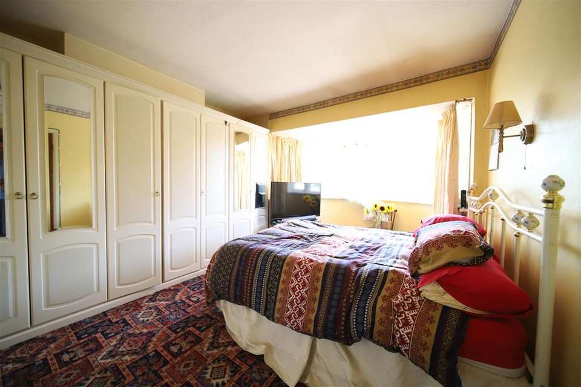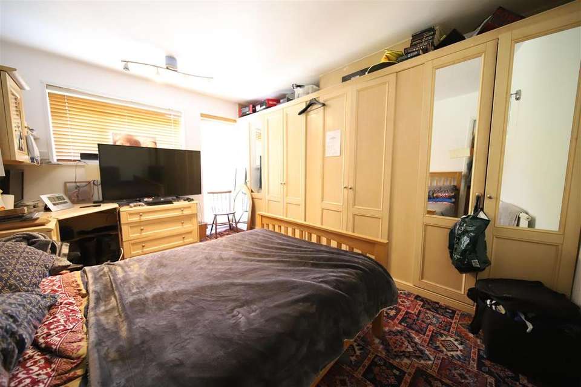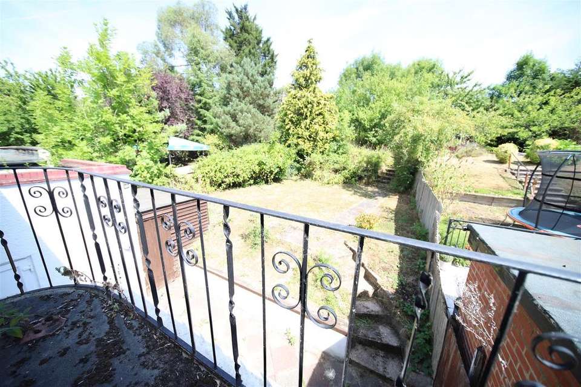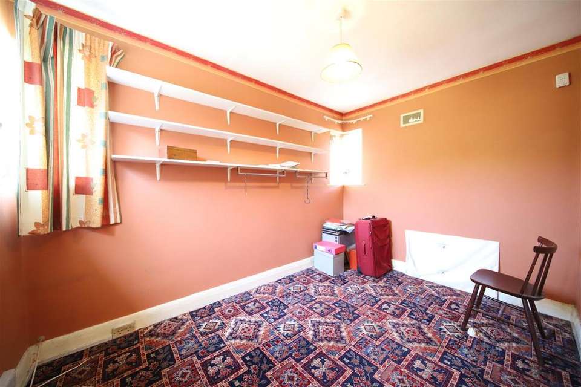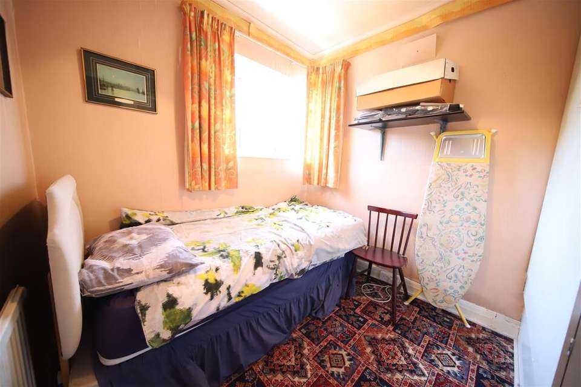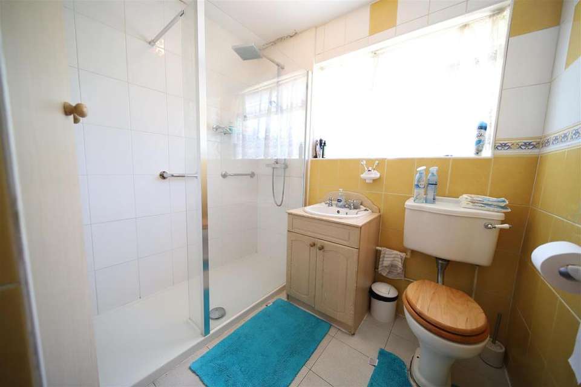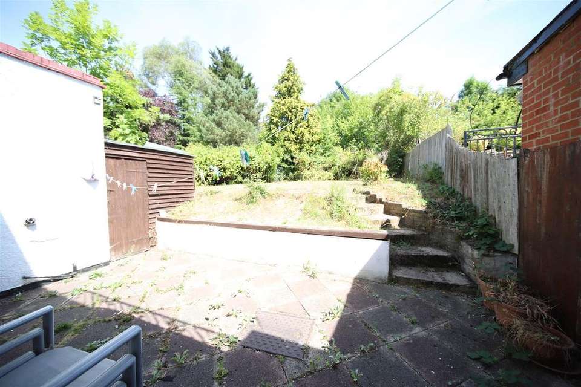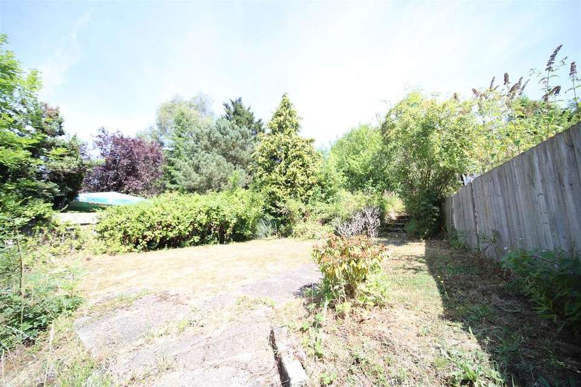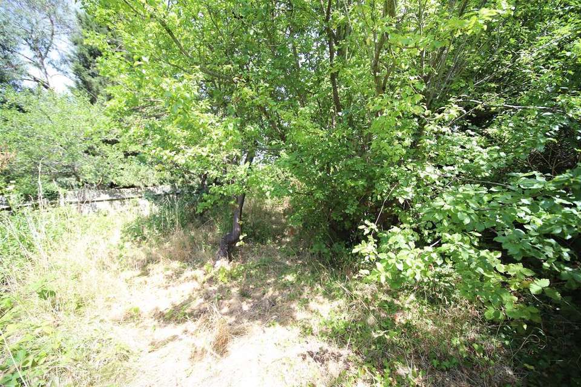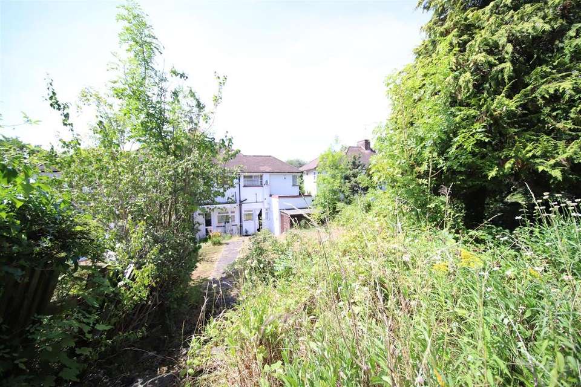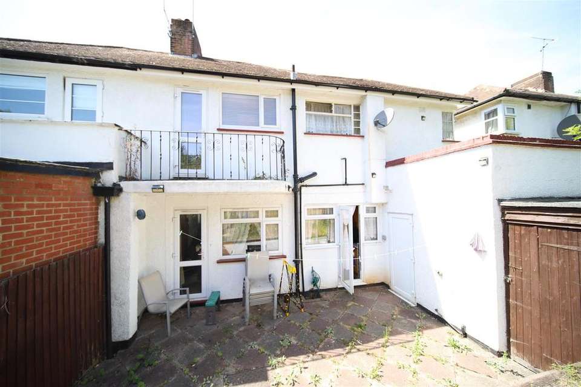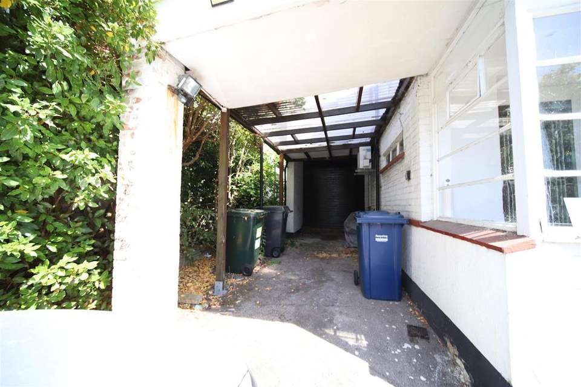4 bedroom semi-detached house for sale
Hampden Way, Londonsemi-detached house
bedrooms
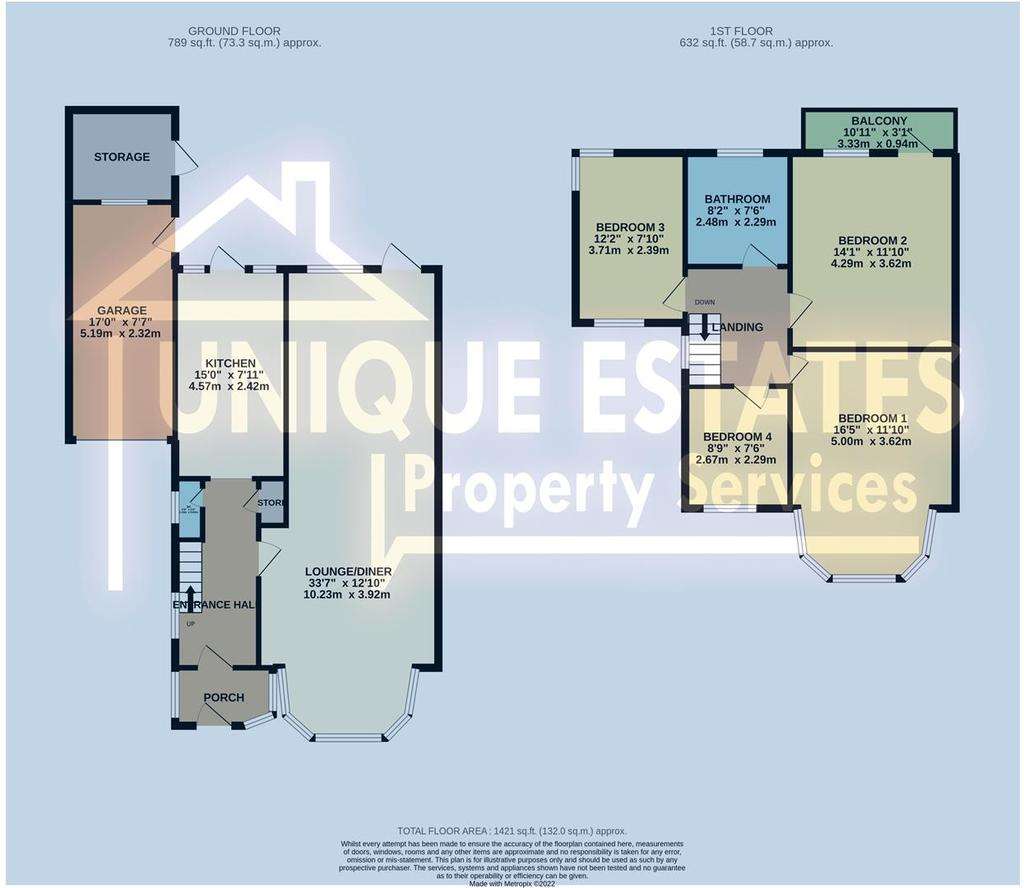
Property photos

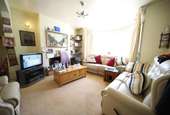
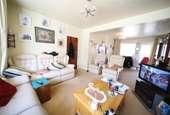
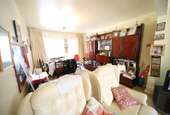
+16
Property description
Unique Estates are pleased to offer this double fronted 4 bedroom semi-detached house for sale, the property benefits from a large front garden with driveway providing off street parking, a side garage, spacious rear garden, 4 good size bedrooms with the rear bedroom benefiting from a balcony with private views, potential to extend the property to the side, rear and loft (stpp), spacious thru-lounge, fitted kitchen, gas central heating, downstairs wc, upstairs family bathroom, in need of modernisation, close to transport links and sought after schools.
Porch - Entrance into porch via main front door, spacious porch area with natural light, door leading to main entrance/hallway
Entrance Hall - storage cupboard, windows to side aspect, downstairs wc, stairs leading to first floor landing, Radiator
Wc - window to side aspect, sink with taps, low level flush toilet
Lounge / Diner - 10.24m x 3.91m (33'7 x 12'10) - A spacious thru-lounge, front bay window, rear windows and door to rear garden, radiators
Kitchen - 4.57m x 2.41m (15'0 x 7'11) - A fitted kitchen with a matching range of wall and base units, tiled walls, integrated oven and hob, windows to rear aspect, door to rear garden
Garage - 5.18m x 2.31m (17'0 x 7'7) - up and over doors, lighting, power, door to rear garden
Rear Storage - storage built to rear of garage with separate door to access
First Floor -
Bedroom 1 - 5.00m x 3.61m (16'5 x 11'10) - Bay window to front aspect, radiator
Bedroom 2 - 4.29m x 3.61m (14'1 x 11'10) - radiator, windows to rear aspect, door leading to private balcony
Bedroom 3 - 3.71m x 2.39m (12'2 x 7'10) - front and rear windows providing dual aspect views, radiator
Bedroom 4 - 2.67m x 2.29m (8'9 x 7'6) - windows to front aspect, radiator
Family Bathroom - Upstairs family bathroom with windows to rear aspect, large double walk in shower, sink with hot and cold taps and vanity unit, low level flush toilet, tiled floor, tiled walls.
Porch - Entrance into porch via main front door, spacious porch area with natural light, door leading to main entrance/hallway
Entrance Hall - storage cupboard, windows to side aspect, downstairs wc, stairs leading to first floor landing, Radiator
Wc - window to side aspect, sink with taps, low level flush toilet
Lounge / Diner - 10.24m x 3.91m (33'7 x 12'10) - A spacious thru-lounge, front bay window, rear windows and door to rear garden, radiators
Kitchen - 4.57m x 2.41m (15'0 x 7'11) - A fitted kitchen with a matching range of wall and base units, tiled walls, integrated oven and hob, windows to rear aspect, door to rear garden
Garage - 5.18m x 2.31m (17'0 x 7'7) - up and over doors, lighting, power, door to rear garden
Rear Storage - storage built to rear of garage with separate door to access
First Floor -
Bedroom 1 - 5.00m x 3.61m (16'5 x 11'10) - Bay window to front aspect, radiator
Bedroom 2 - 4.29m x 3.61m (14'1 x 11'10) - radiator, windows to rear aspect, door leading to private balcony
Bedroom 3 - 3.71m x 2.39m (12'2 x 7'10) - front and rear windows providing dual aspect views, radiator
Bedroom 4 - 2.67m x 2.29m (8'9 x 7'6) - windows to front aspect, radiator
Family Bathroom - Upstairs family bathroom with windows to rear aspect, large double walk in shower, sink with hot and cold taps and vanity unit, low level flush toilet, tiled floor, tiled walls.
Council tax
First listed
Over a month agoHampden Way, London
Placebuzz mortgage repayment calculator
Monthly repayment
The Est. Mortgage is for a 25 years repayment mortgage based on a 10% deposit and a 5.5% annual interest. It is only intended as a guide. Make sure you obtain accurate figures from your lender before committing to any mortgage. Your home may be repossessed if you do not keep up repayments on a mortgage.
Hampden Way, London - Streetview
DISCLAIMER: Property descriptions and related information displayed on this page are marketing materials provided by Unique Estates - Southgate. Placebuzz does not warrant or accept any responsibility for the accuracy or completeness of the property descriptions or related information provided here and they do not constitute property particulars. Please contact Unique Estates - Southgate for full details and further information.





