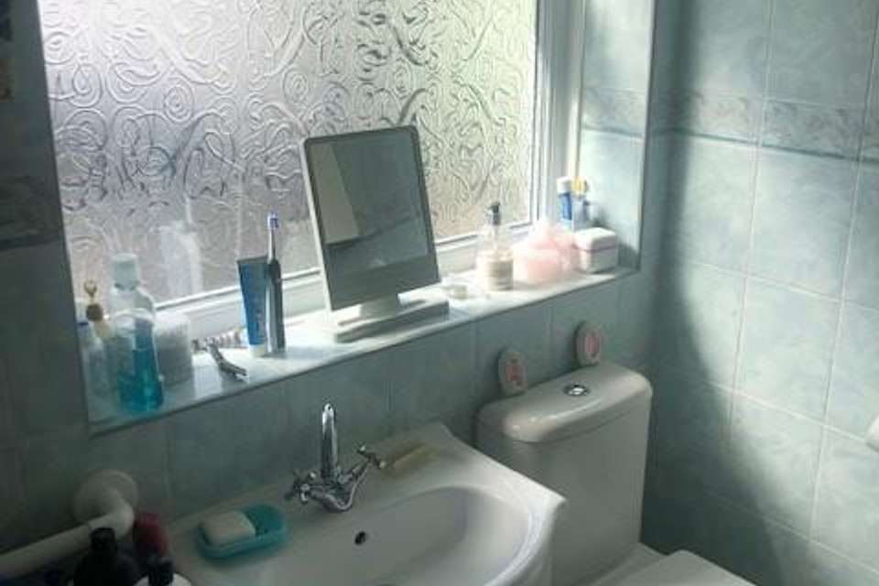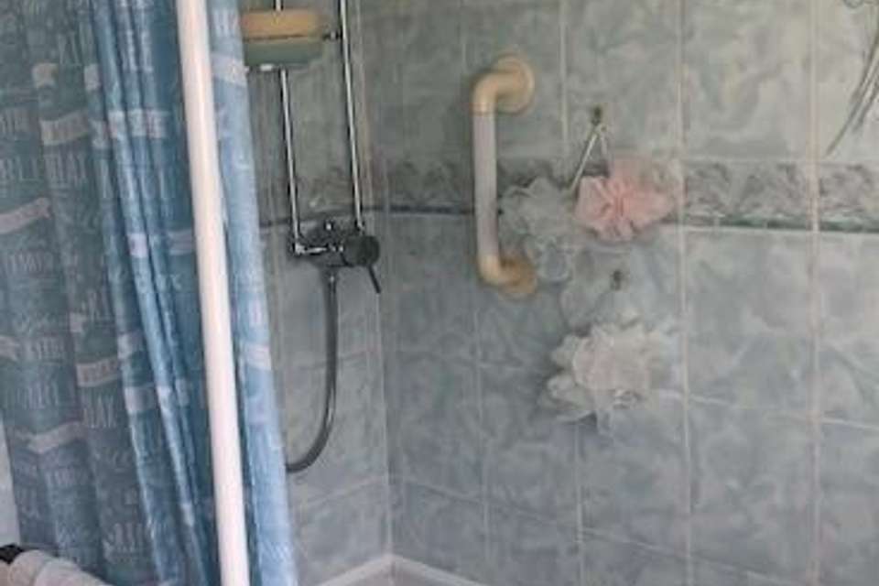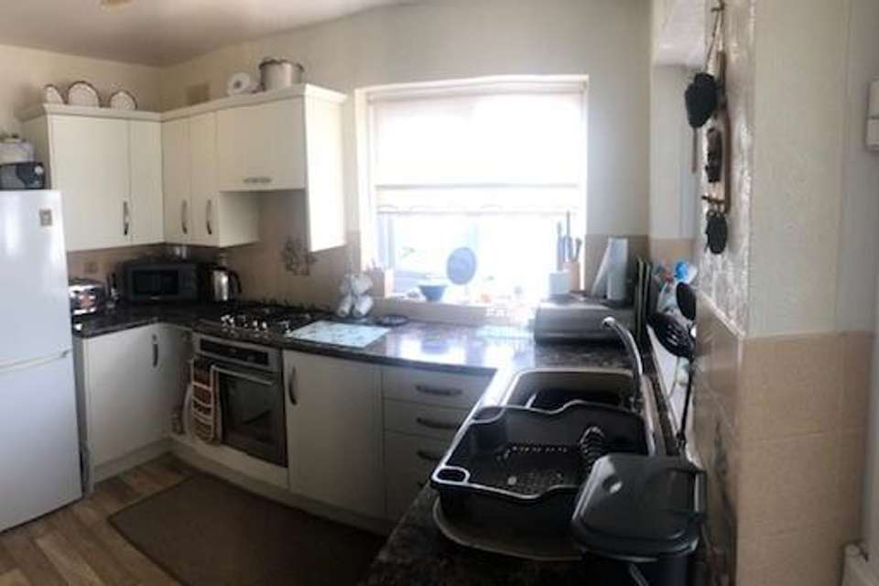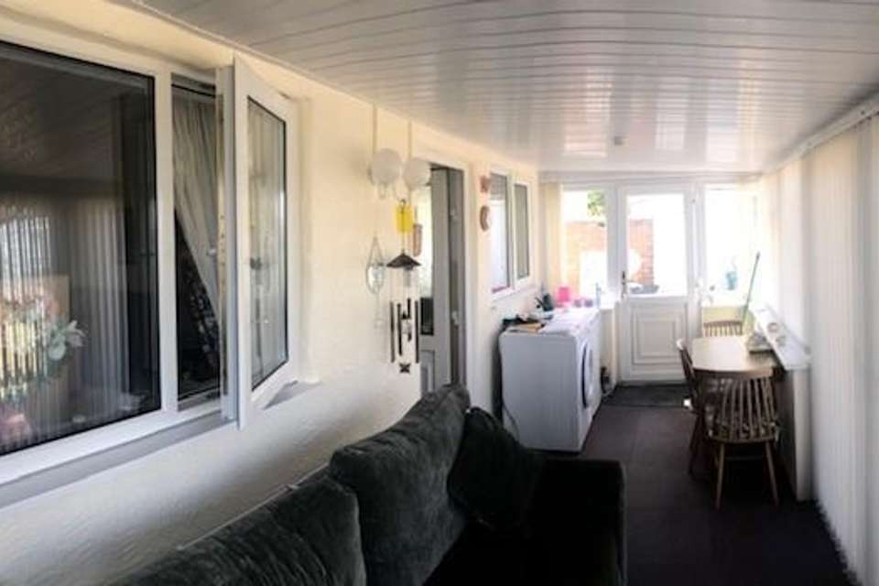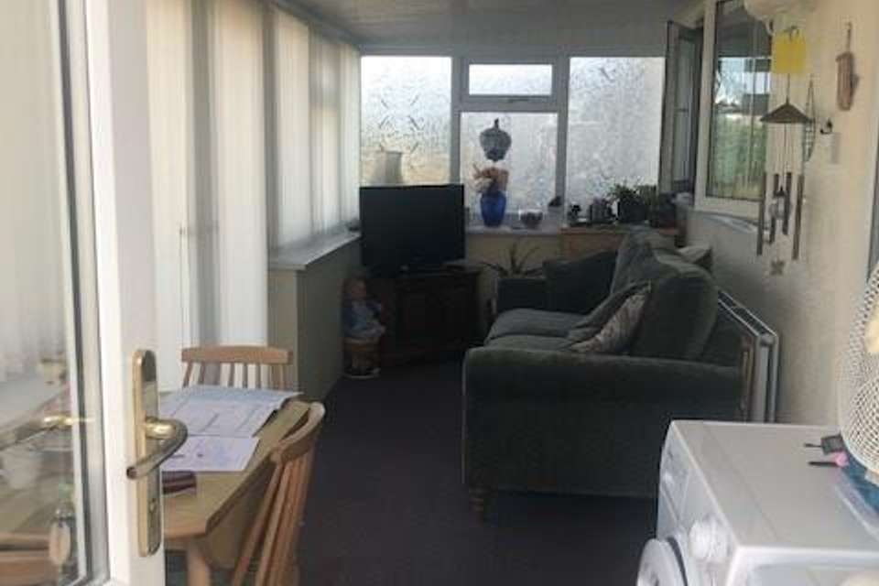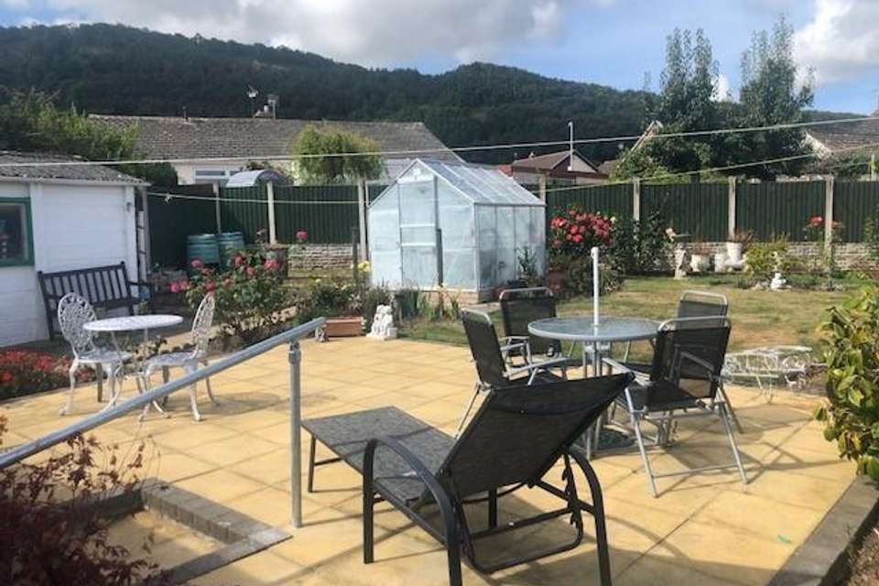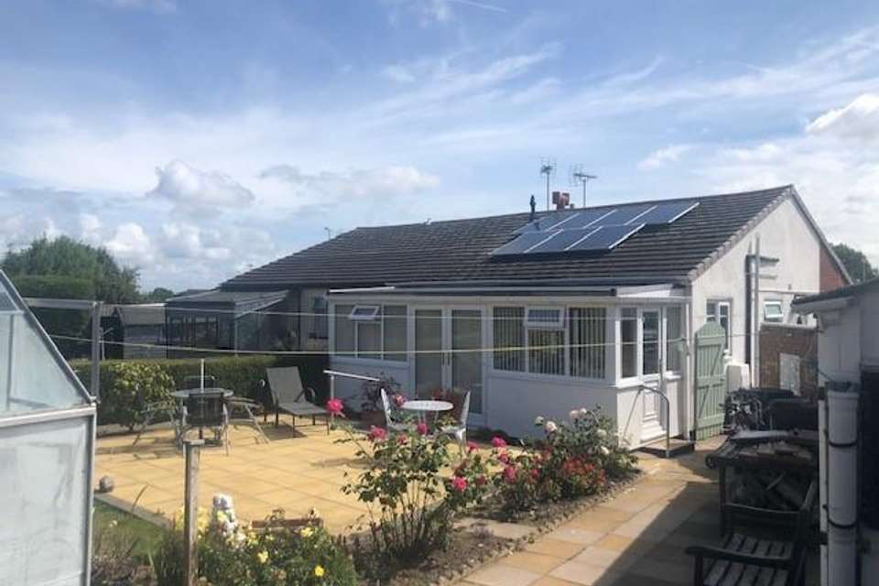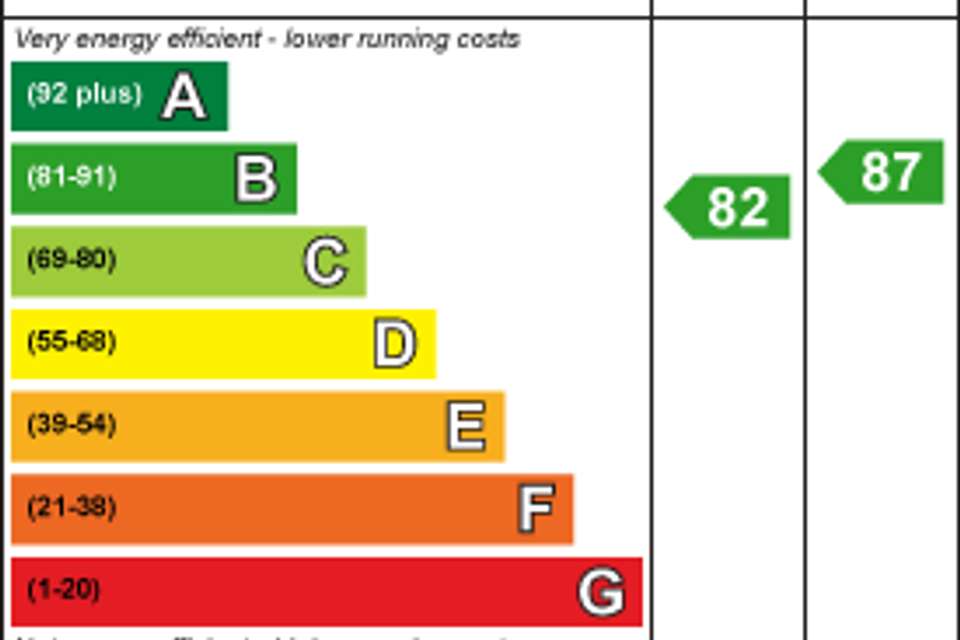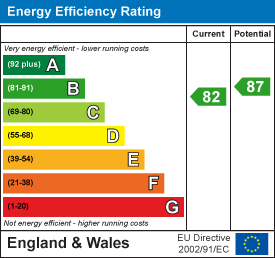2 bedroom semi-detached bungalow for sale
9 Coed Gwern, Abergelebungalow
bedrooms
Property photos
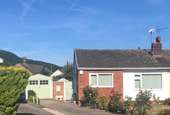
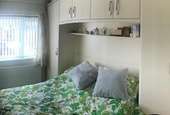
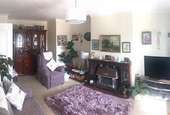
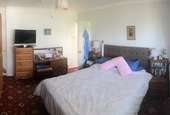
+8
Property description
We welcome to the market, this lovely 2 bedroomed well maintained, upgraded bungalow, positioned in a quiet, well presented cul-de-sac in the sought after Town of Abergele. The Bungalow has recently undergone an upgrade which benefits from newly upgraded Upvc Double Glazed Windows and doors throughout, New Boiler and Heating system, Solar panels and newly installed loft insulation. The upgrades have now put this property to an EPC level of a B.
Entering the property through a Upvc Double glazed door into a small porch, a single glazed internal door into the hallway.
Loft access is located in the hallway. Built in storage cupboard.
Bedroom 1 - 2.71 x 3.24 (8'10" x 10'7") - Light and airy double bedroom with fitted wardrobes around the bed and built in spot lights. Upvc double glazed window to front elevation, radiator, power sockets and lighting.
Lounge - 5.40 x 3.64 (17'8" x 11'11") - Double glazed Upvc window to front elevation. Gas fire is for focal point only as it has been disconnected. Radiator, power sockets and lighting.
Bedroom 2 - 4.08 x 3.65 (13'4" x 11'11") - Double master bedroom with double glazed window to rear over looking the conservatory. Built in cupboard housing new Ideal Logic combi boiler. Radiator, power sockets and lighting.
Bathroom / Wet Room - 1.95 x 1.66 (6'4" x 5'5") - Mains powered shower, Toilet and sink with vanity cupboard underneath. Upvc double glazed obscured window to side elevation. Tiled walls and Polysafe wetroom flooring. Radiator and light distribution.
Kitchen - 2.74 x 3.03 (8'11" x 9'11") - Double glazed window to side and rear elevation and a double glazed door into conservatory. A range of wall and base units with a built-in oven and hob with built-in extractor fan above. Space for washing machine or dishwasher and fridge freezer. Tiled splashbacks, radiator, power sockets and lighting.
Conservatory - 2.21 x 6.25 (7'3" x 20'6") - Upvc double glazed conservator windows and doors, insulated Upvc paneled roof, French doors to rear garden and side door. obscured panels to one side of conservatory for privacy. Radiator, power sockets and lighting throughout. The conservatory is well insulated and can be used all year round due to the paneled roof.
Garage - Double doors to the garage, with power points and lighting.
Rear Garden - This beautiful back garden has been maintained to a high standard, with a raised slabbed patio area, lawned area and also a vegetable patch with greenhouse.
Front Garden - Beautifully manicured front garden with a driveway leading to the detached garage / workshop. The drive has ample space for approximately 3-4 cars.
Services - Mains electricity, gas, water and drainage are connected to the property. None of the services have been tested for capacity or correct functioning, potential purchasers should satisfy themselves entirely regarding these matters.
Tenure - Freehold
Town & Country Planning - The property, not withstanding any description contained in these particulars, is sold subject to any Development Plan, Tree Preservation Order, Town Planning Scheme, Agreement, Resolution or notice which may be existing or become effective, and also subject to any statutory provision (s), or By-Law(s) without obligation on the part of the Vendor or the Agents to specify them.
Money Laundering - The successful purchaser will be required to produce adequate identification to prove their identity within the terms of the Money Laundering Regulations. Appropriate examples include: Passport, Photo Driving Licence and a recent Utility Bill.
Misrepresation Act Cont, - These particulars, whilst believed to be accurate are set out as a general outline only for guidance and do not constitute any part of an offer or contract. Intending purchasers should not rely on them as statements of representation of fact, but must satisfy themselves by inspection or otherwise as to their accuracy. No person in this firm's employment has the authority to make or give any representation or warranty in respect of the property.
Energy Performance Certificate - The certificate shows the energy rating of the building. It indicates the energy efficiency of the building fabric and the heating, ventilation, cooling and lighting systems. Full EPC Certificate available for inspection.
Disputes - Should any dispute arise as to the boundaries or any point on the general remarks, stipulations, particulars or plans or the interpretation of any of them, the question should be referred to the arbitration of the selling agents whose decision acting as experts shall be final.
Plans & Particulars - These have been carefully prepared and are believed to be correct, but interested parties must satisfy themselves as to the correctness of the statements within them. No person in the employment of Jones Peckover, the Agents, has any authority to make or give any representation or warranty whatsoever in relation to this property, and these particulars do not constitute an offer or contract. Certain boundary lines may not accord with those identified on the plans accompanying this brochure and some internal divisions may have been removed since the Ordnance Survey compiled the relevant Map Editions.
Viewing - By arrangement with the Agents, Jones Peckover,
61 Market Street
Abergele
Conwy
LL22 7AF
Telephone:[use Contact Agent Button]
[use Contact Agent Button]
Entering the property through a Upvc Double glazed door into a small porch, a single glazed internal door into the hallway.
Loft access is located in the hallway. Built in storage cupboard.
Bedroom 1 - 2.71 x 3.24 (8'10" x 10'7") - Light and airy double bedroom with fitted wardrobes around the bed and built in spot lights. Upvc double glazed window to front elevation, radiator, power sockets and lighting.
Lounge - 5.40 x 3.64 (17'8" x 11'11") - Double glazed Upvc window to front elevation. Gas fire is for focal point only as it has been disconnected. Radiator, power sockets and lighting.
Bedroom 2 - 4.08 x 3.65 (13'4" x 11'11") - Double master bedroom with double glazed window to rear over looking the conservatory. Built in cupboard housing new Ideal Logic combi boiler. Radiator, power sockets and lighting.
Bathroom / Wet Room - 1.95 x 1.66 (6'4" x 5'5") - Mains powered shower, Toilet and sink with vanity cupboard underneath. Upvc double glazed obscured window to side elevation. Tiled walls and Polysafe wetroom flooring. Radiator and light distribution.
Kitchen - 2.74 x 3.03 (8'11" x 9'11") - Double glazed window to side and rear elevation and a double glazed door into conservatory. A range of wall and base units with a built-in oven and hob with built-in extractor fan above. Space for washing machine or dishwasher and fridge freezer. Tiled splashbacks, radiator, power sockets and lighting.
Conservatory - 2.21 x 6.25 (7'3" x 20'6") - Upvc double glazed conservator windows and doors, insulated Upvc paneled roof, French doors to rear garden and side door. obscured panels to one side of conservatory for privacy. Radiator, power sockets and lighting throughout. The conservatory is well insulated and can be used all year round due to the paneled roof.
Garage - Double doors to the garage, with power points and lighting.
Rear Garden - This beautiful back garden has been maintained to a high standard, with a raised slabbed patio area, lawned area and also a vegetable patch with greenhouse.
Front Garden - Beautifully manicured front garden with a driveway leading to the detached garage / workshop. The drive has ample space for approximately 3-4 cars.
Services - Mains electricity, gas, water and drainage are connected to the property. None of the services have been tested for capacity or correct functioning, potential purchasers should satisfy themselves entirely regarding these matters.
Tenure - Freehold
Town & Country Planning - The property, not withstanding any description contained in these particulars, is sold subject to any Development Plan, Tree Preservation Order, Town Planning Scheme, Agreement, Resolution or notice which may be existing or become effective, and also subject to any statutory provision (s), or By-Law(s) without obligation on the part of the Vendor or the Agents to specify them.
Money Laundering - The successful purchaser will be required to produce adequate identification to prove their identity within the terms of the Money Laundering Regulations. Appropriate examples include: Passport, Photo Driving Licence and a recent Utility Bill.
Misrepresation Act Cont, - These particulars, whilst believed to be accurate are set out as a general outline only for guidance and do not constitute any part of an offer or contract. Intending purchasers should not rely on them as statements of representation of fact, but must satisfy themselves by inspection or otherwise as to their accuracy. No person in this firm's employment has the authority to make or give any representation or warranty in respect of the property.
Energy Performance Certificate - The certificate shows the energy rating of the building. It indicates the energy efficiency of the building fabric and the heating, ventilation, cooling and lighting systems. Full EPC Certificate available for inspection.
Disputes - Should any dispute arise as to the boundaries or any point on the general remarks, stipulations, particulars or plans or the interpretation of any of them, the question should be referred to the arbitration of the selling agents whose decision acting as experts shall be final.
Plans & Particulars - These have been carefully prepared and are believed to be correct, but interested parties must satisfy themselves as to the correctness of the statements within them. No person in the employment of Jones Peckover, the Agents, has any authority to make or give any representation or warranty whatsoever in relation to this property, and these particulars do not constitute an offer or contract. Certain boundary lines may not accord with those identified on the plans accompanying this brochure and some internal divisions may have been removed since the Ordnance Survey compiled the relevant Map Editions.
Viewing - By arrangement with the Agents, Jones Peckover,
61 Market Street
Abergele
Conwy
LL22 7AF
Telephone:[use Contact Agent Button]
[use Contact Agent Button]
Council tax
First listed
Over a month agoEnergy Performance Certificate
9 Coed Gwern, Abergele
Placebuzz mortgage repayment calculator
Monthly repayment
The Est. Mortgage is for a 25 years repayment mortgage based on a 10% deposit and a 5.5% annual interest. It is only intended as a guide. Make sure you obtain accurate figures from your lender before committing to any mortgage. Your home may be repossessed if you do not keep up repayments on a mortgage.
9 Coed Gwern, Abergele - Streetview
DISCLAIMER: Property descriptions and related information displayed on this page are marketing materials provided by Jones Peckover - Denbigh. Placebuzz does not warrant or accept any responsibility for the accuracy or completeness of the property descriptions or related information provided here and they do not constitute property particulars. Please contact Jones Peckover - Denbigh for full details and further information.





