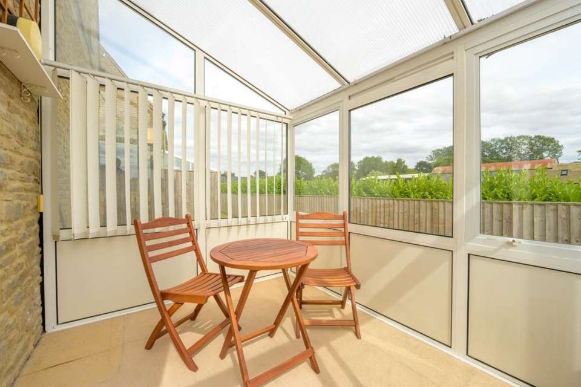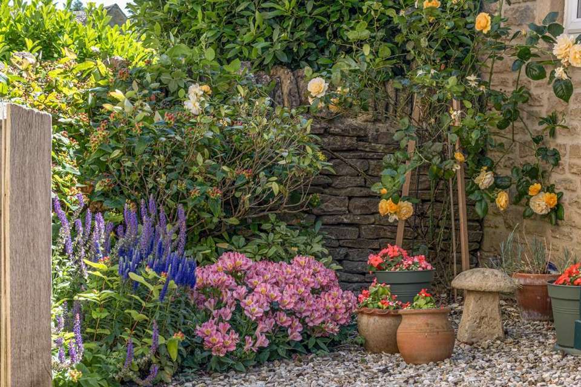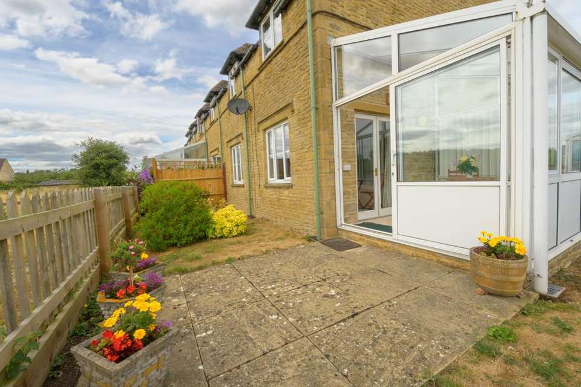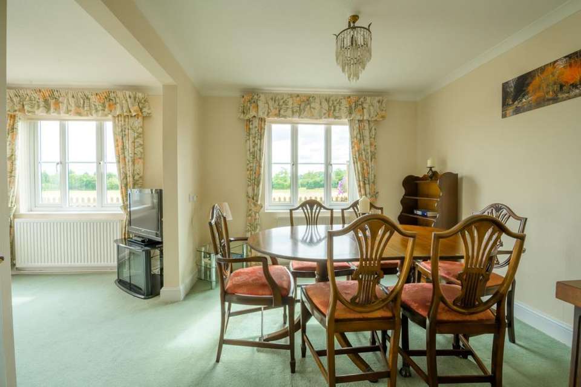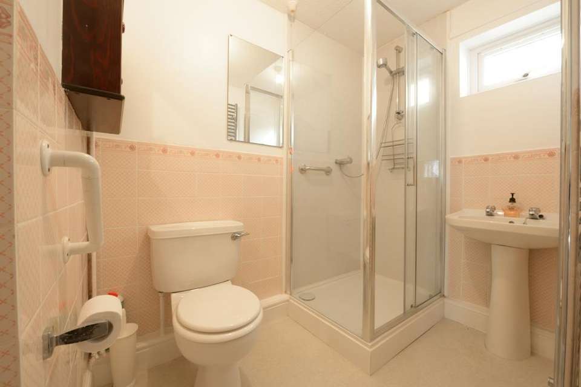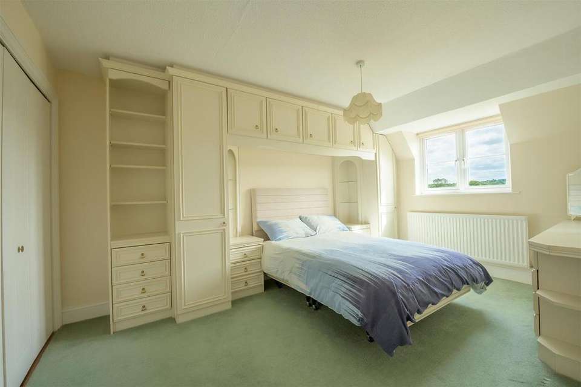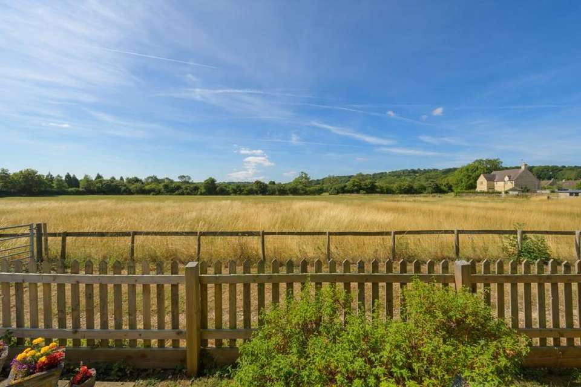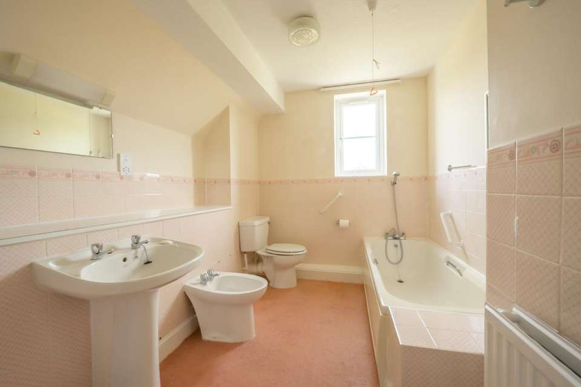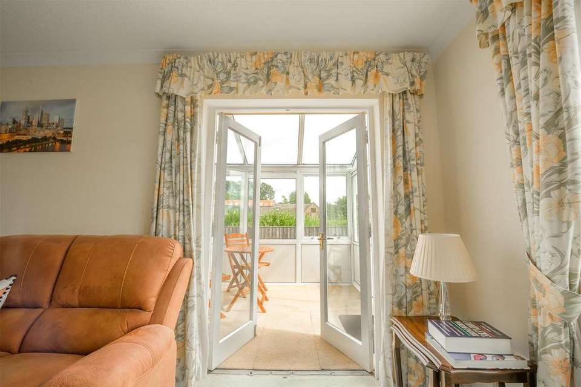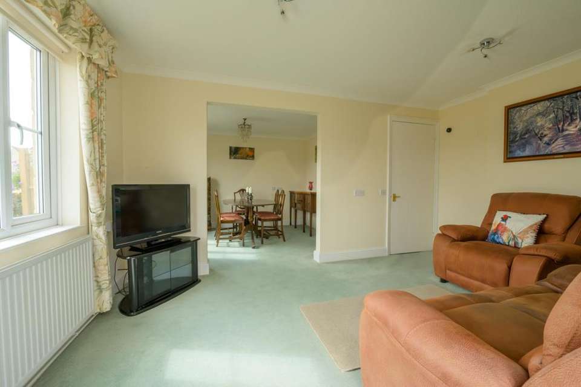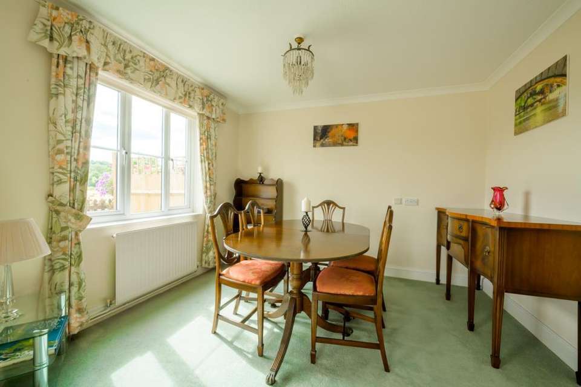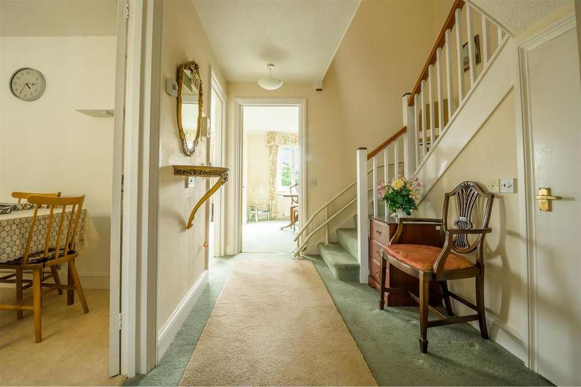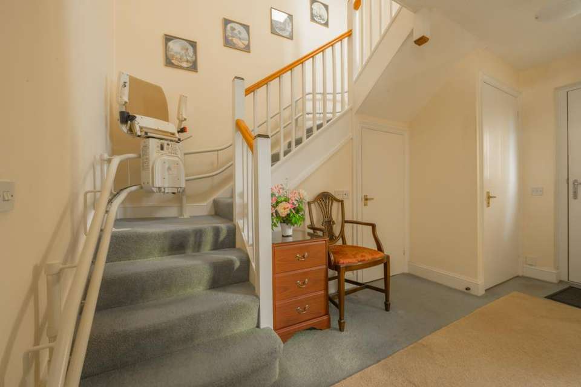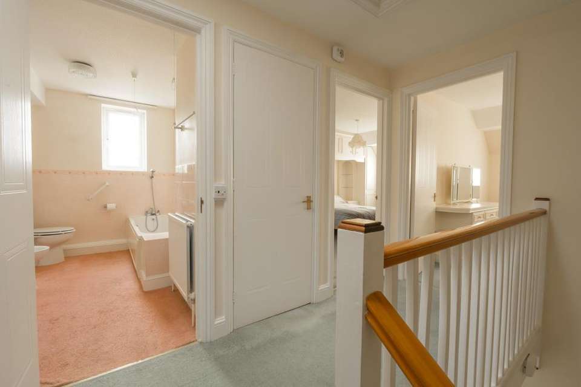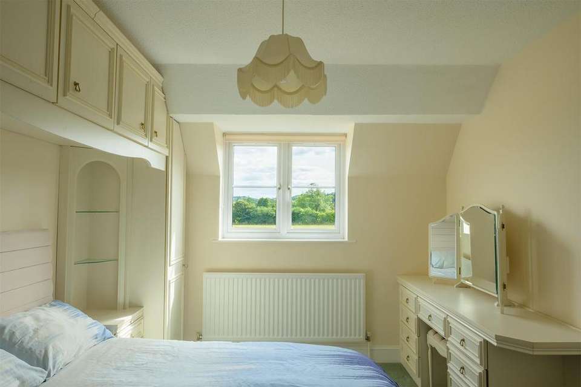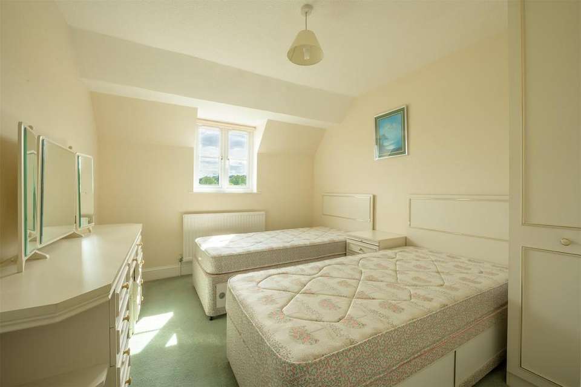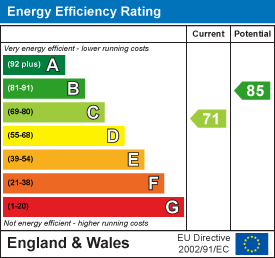2 bedroom end of terrace house for sale
Broadlands Court, Bourton-on-the-Waterterraced house
bedrooms
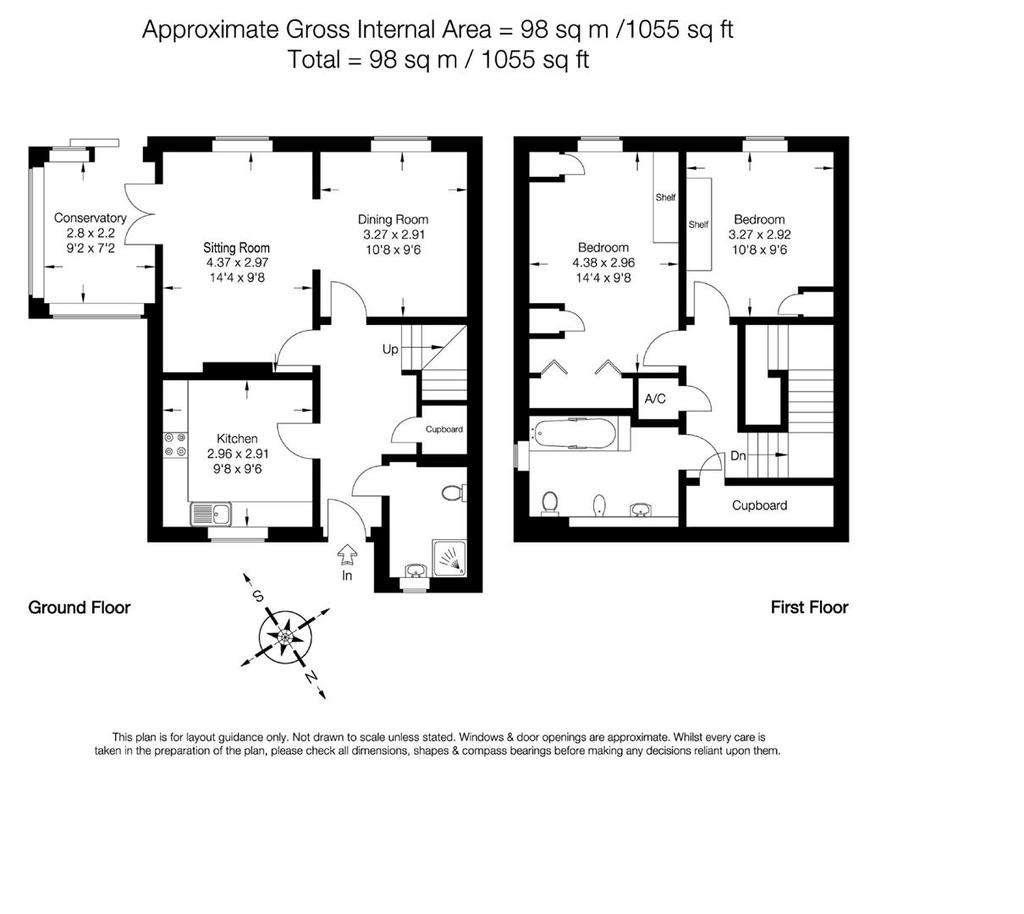
Property photos

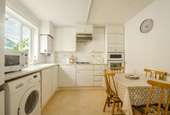
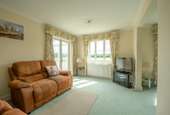
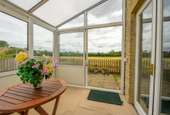
+16
Property description
A 2 Bedroom END TERRACE house with SUPERB SOUTHERLY VIEWS across open countryside to the rear, yet set in a peaceful position a SHORT LEVEL WALK from the village centre within a development for the OVER 55's.
Location - 10 Broadlands Court is situated just off the centre of the popular village of Bourton-on-the-Water and a short level walk from the village centre. Bourton provides an excellent range of local facilities including a range of boutique shops, supermarkets, pubs, restaurants, doctors, churches, a leisure centre, local primary school and the popular Cotswold Secondary school. The areas larger commercial and cultural centres of Cheltenham, Cirencester and Oxford are within easy travelling distance and there are main line rail services at Kingham (8 miles) (Paddington 80mins approx) and a comprehensive local bus network radiating from Bourton. The Village is set in the heart of the Cotswold Hills which provide a wide range of outdoor rural leisure pursuits.
Description - 10 Broadlands Court is a well presented end terrace house set within this small and popular development of properties for the over 55's, a short level walk from the village centre. The property is constructed of reconstituted Cotswold stone under a plain concrete tiled roof, with gas centrally heated
accommodation arranged over two floors comprising a wide hall, with shower room off, two interconnecting reception rooms with a conservatory off and a kitchen / breakfast room set to the front. On the first floor there are two good sized double bedrooms and a bathroom. The property has a pleasant private garden to the rear and side enjoying views over open countryside.
There is also a separate single garage.
Covered entrance with outside light and all-weather composite door leading to:
Reception Hall - Welcoming hallway includes deep storage cupboard beneath stairs and provides access to all the ground floor rooms.
Shower Room - With low-level WC, shower, pedestal wash hand basin and opaque glazed window to front elevation. From the Hall, door to:
Kitchen/ Breakfast Room - Comprising a fitted kitchen with worktops, a one and half bowl sink unit, four ring gas hob and range of cupboards and drawers. Built in oven and grill with cupboards above and below, extractor over hob and range of eye level units. Space and plumbing for washing machine. Space for Fridge Freezer. Space for table and chairs. Wide double glazed window to front elevation, wall mounted Worcester Gas Fired central heating boiler. From the hall door to:
Sitting Room - Offers dual aspect with superb countryside views, two independent ceiling lights with TV aerial and satellite connections points
Conservatory - Part glazed/UVPC walls and translucent roof. Door leading to patio and garden.
Dining Room - Approached from either the hallway or the lounge wide archway, the double glazed casement window offers countryside views and landline telephone connection point.
First Floor Landing - With roof light and access to roof space, door to Airing Cupboard with pine slatted shelving and foam lagged hot water cylinder, door to deep walk in storage cupboard and doors to:
Bedroom 1 - With double glazed casement window to rear elevation and sliding, folding doors to built in wardrobe cupboard with hanging rail and shelving over. Fitted bedside units and dressing table unit with vanity mirror.
Bedroom 2 - With double glazed casement window to rear elevation. Fitted cupboard and dressing table unit with vanity mirror.
Bathroom - With matching suite comprising bath with separate wall mounted shower over, low-level WC, bidet and pedestal wash hand basin with display shelf and opaque double glazed window to front elevation.
Outside - 10 Broadlands Court is approached via a paved path with a private paved terrace and seating area to the front leading in turn to the front door. Set separately and forming one of a block of four is a single Garage with remote controlled up and over door. Set to the side and rear of the property is a small private garden which may be accessed from the Conservatory or a pathway leading from the front.
Directions - From the Bourton office of Tayler and Fletcher proceed down the High street and take right hand turn over the second bridge in to Victoria Street. Proceed over the bridge and pass the entrance to Chardwar Gardens and take the next left in to Clapton Row. Pass Gasworks Lane and take the next right hand turn in to Broadlands Court and No.10 will be found in the far left hand corner of the development.
Local Authority - Cotswold District Council, Trinity Road, Cirencester, Gloucestershire GL7 1PX ([use Contact Agent Button]) .
Council Tax - Council Tax band E. Rate Payable for 2022/ 2023: £2,414.26
Services - Mains Electricity, Water, Drainage and Gas are connected to the property.
Tenure - Broadlands Court is Long Leasehold (999 years from 24th June 1987). Management charges for 2022/2023: £2,496 (£208/month)
Location - 10 Broadlands Court is situated just off the centre of the popular village of Bourton-on-the-Water and a short level walk from the village centre. Bourton provides an excellent range of local facilities including a range of boutique shops, supermarkets, pubs, restaurants, doctors, churches, a leisure centre, local primary school and the popular Cotswold Secondary school. The areas larger commercial and cultural centres of Cheltenham, Cirencester and Oxford are within easy travelling distance and there are main line rail services at Kingham (8 miles) (Paddington 80mins approx) and a comprehensive local bus network radiating from Bourton. The Village is set in the heart of the Cotswold Hills which provide a wide range of outdoor rural leisure pursuits.
Description - 10 Broadlands Court is a well presented end terrace house set within this small and popular development of properties for the over 55's, a short level walk from the village centre. The property is constructed of reconstituted Cotswold stone under a plain concrete tiled roof, with gas centrally heated
accommodation arranged over two floors comprising a wide hall, with shower room off, two interconnecting reception rooms with a conservatory off and a kitchen / breakfast room set to the front. On the first floor there are two good sized double bedrooms and a bathroom. The property has a pleasant private garden to the rear and side enjoying views over open countryside.
There is also a separate single garage.
Covered entrance with outside light and all-weather composite door leading to:
Reception Hall - Welcoming hallway includes deep storage cupboard beneath stairs and provides access to all the ground floor rooms.
Shower Room - With low-level WC, shower, pedestal wash hand basin and opaque glazed window to front elevation. From the Hall, door to:
Kitchen/ Breakfast Room - Comprising a fitted kitchen with worktops, a one and half bowl sink unit, four ring gas hob and range of cupboards and drawers. Built in oven and grill with cupboards above and below, extractor over hob and range of eye level units. Space and plumbing for washing machine. Space for Fridge Freezer. Space for table and chairs. Wide double glazed window to front elevation, wall mounted Worcester Gas Fired central heating boiler. From the hall door to:
Sitting Room - Offers dual aspect with superb countryside views, two independent ceiling lights with TV aerial and satellite connections points
Conservatory - Part glazed/UVPC walls and translucent roof. Door leading to patio and garden.
Dining Room - Approached from either the hallway or the lounge wide archway, the double glazed casement window offers countryside views and landline telephone connection point.
First Floor Landing - With roof light and access to roof space, door to Airing Cupboard with pine slatted shelving and foam lagged hot water cylinder, door to deep walk in storage cupboard and doors to:
Bedroom 1 - With double glazed casement window to rear elevation and sliding, folding doors to built in wardrobe cupboard with hanging rail and shelving over. Fitted bedside units and dressing table unit with vanity mirror.
Bedroom 2 - With double glazed casement window to rear elevation. Fitted cupboard and dressing table unit with vanity mirror.
Bathroom - With matching suite comprising bath with separate wall mounted shower over, low-level WC, bidet and pedestal wash hand basin with display shelf and opaque double glazed window to front elevation.
Outside - 10 Broadlands Court is approached via a paved path with a private paved terrace and seating area to the front leading in turn to the front door. Set separately and forming one of a block of four is a single Garage with remote controlled up and over door. Set to the side and rear of the property is a small private garden which may be accessed from the Conservatory or a pathway leading from the front.
Directions - From the Bourton office of Tayler and Fletcher proceed down the High street and take right hand turn over the second bridge in to Victoria Street. Proceed over the bridge and pass the entrance to Chardwar Gardens and take the next left in to Clapton Row. Pass Gasworks Lane and take the next right hand turn in to Broadlands Court and No.10 will be found in the far left hand corner of the development.
Local Authority - Cotswold District Council, Trinity Road, Cirencester, Gloucestershire GL7 1PX ([use Contact Agent Button]) .
Council Tax - Council Tax band E. Rate Payable for 2022/ 2023: £2,414.26
Services - Mains Electricity, Water, Drainage and Gas are connected to the property.
Tenure - Broadlands Court is Long Leasehold (999 years from 24th June 1987). Management charges for 2022/2023: £2,496 (£208/month)
Council tax
First listed
Over a month agoEnergy Performance Certificate
Broadlands Court, Bourton-on-the-Water
Placebuzz mortgage repayment calculator
Monthly repayment
The Est. Mortgage is for a 25 years repayment mortgage based on a 10% deposit and a 5.5% annual interest. It is only intended as a guide. Make sure you obtain accurate figures from your lender before committing to any mortgage. Your home may be repossessed if you do not keep up repayments on a mortgage.
Broadlands Court, Bourton-on-the-Water - Streetview
DISCLAIMER: Property descriptions and related information displayed on this page are marketing materials provided by Tayler & Fletcher - Bourton-on-the-Water. Placebuzz does not warrant or accept any responsibility for the accuracy or completeness of the property descriptions or related information provided here and they do not constitute property particulars. Please contact Tayler & Fletcher - Bourton-on-the-Water for full details and further information.





