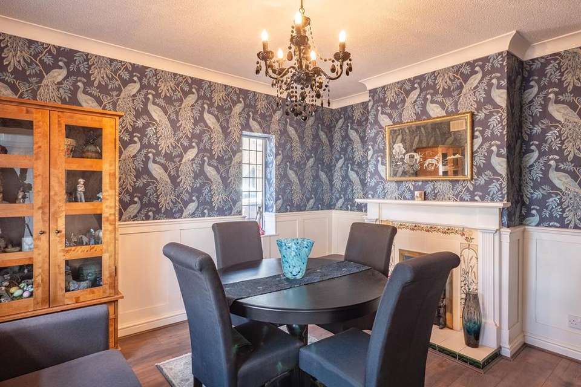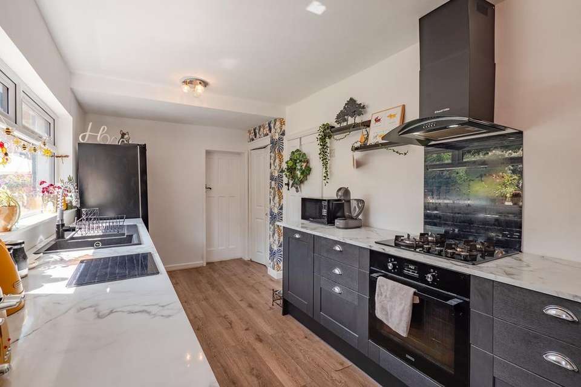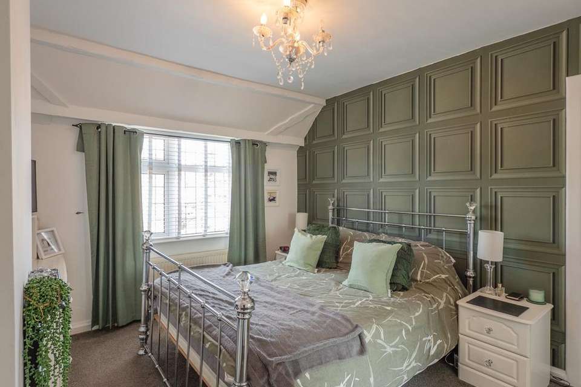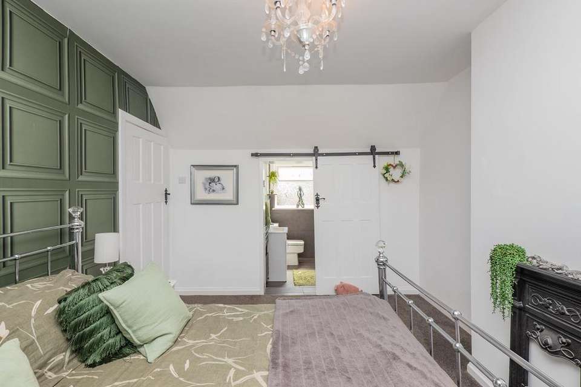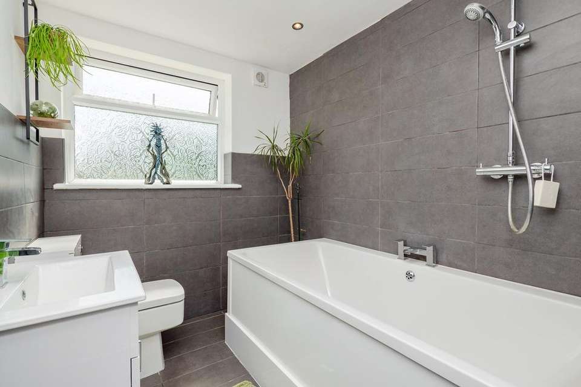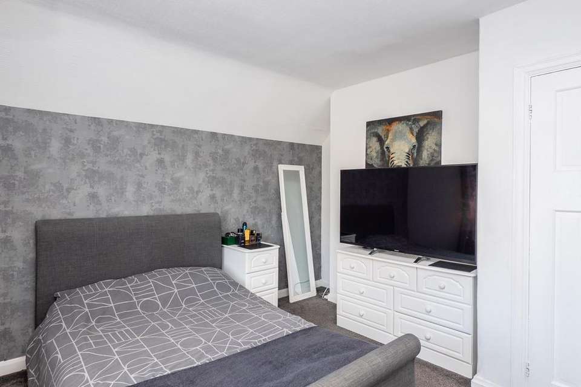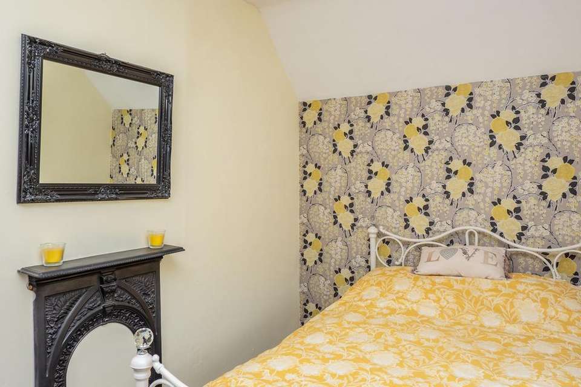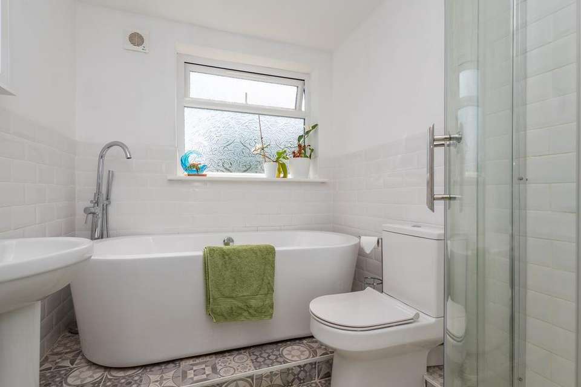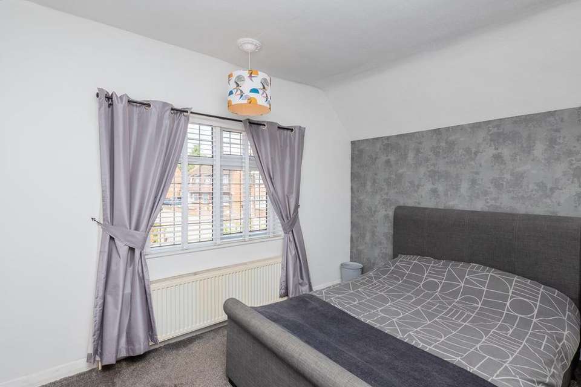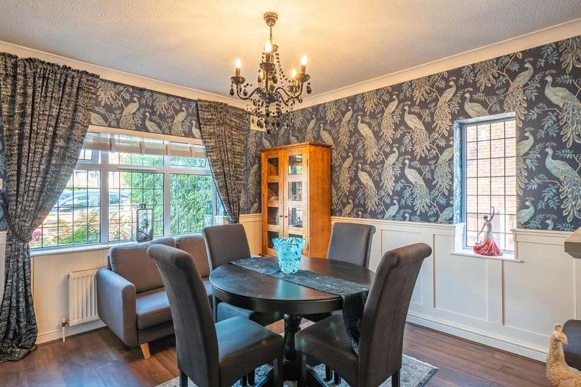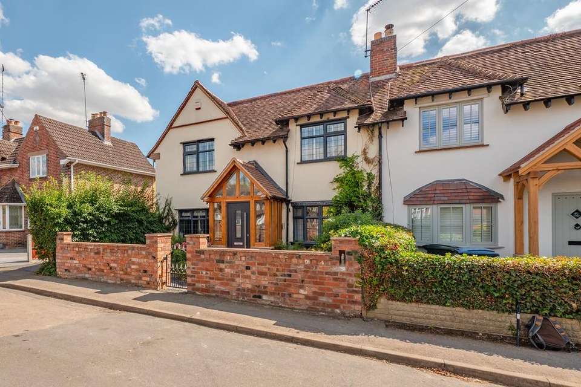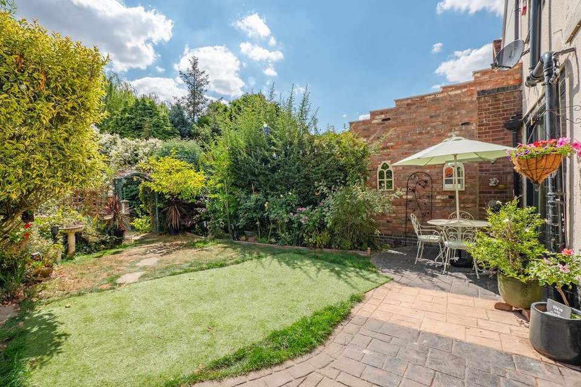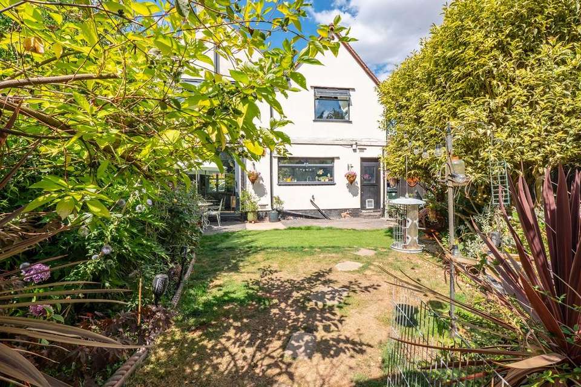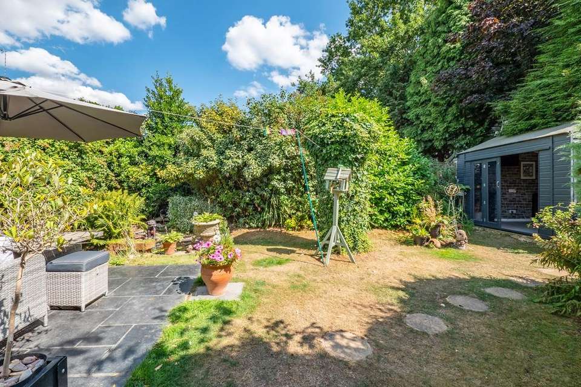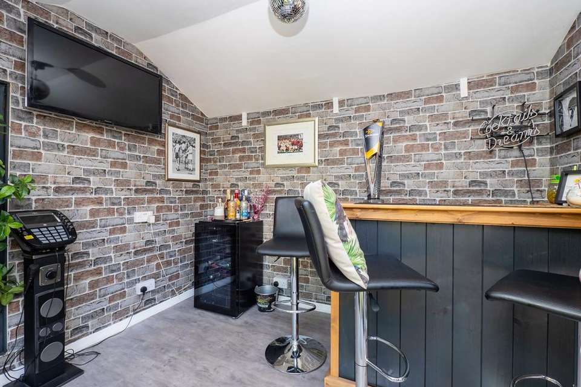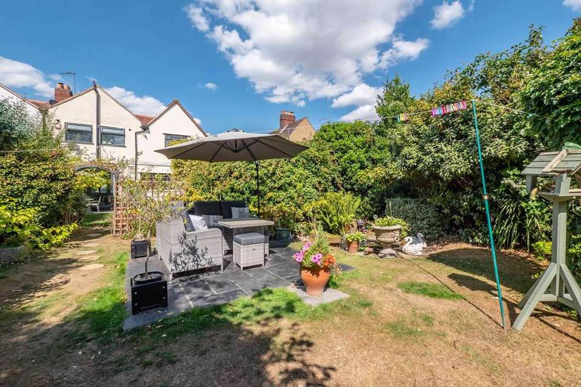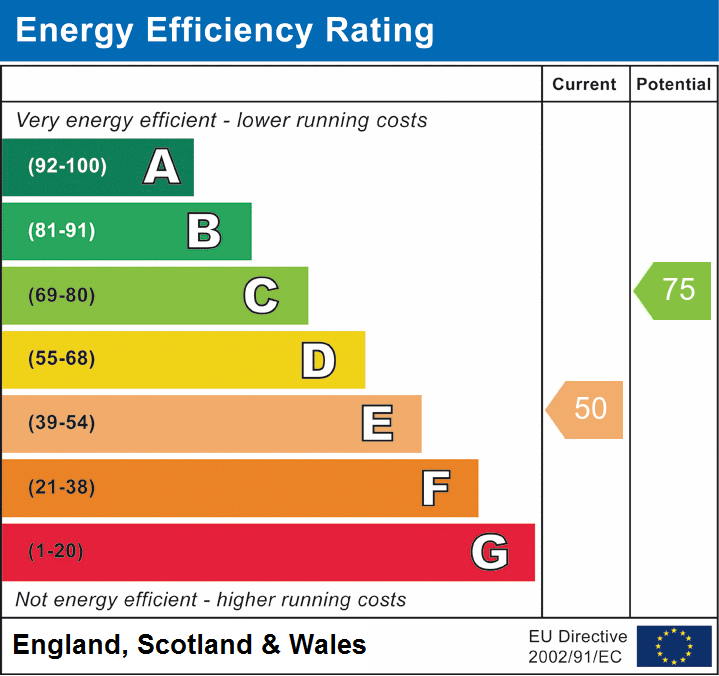3 bedroom semi-detached house for sale
Brookvale Ave, Binley, Coventry, CV3semi-detached house
bedrooms
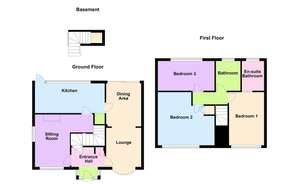
Property photos

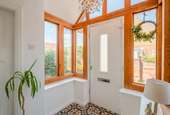
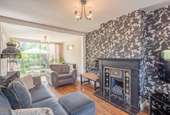
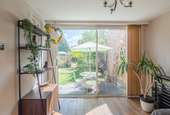
+16
Property description
In a pleasant backwater setting just off Binley Road, this well appointed double fronted three bedroomed semi detached house warrants an internal inspection to be fully appreciated. The property is a credit to the present owners and has been much improved and represents well proportioned family accommodation. There is gas central heating and uPVC double glazing and enjoys ample car parking, garage, foregarden and mature rear garden. The property incorporates imposing porch, entrance hall, through lounge with feature fireplace, separate dining/sitting room, fitted kitchen, first floor landing, three double bedroom, master ensuite bathroom and family bathroom with corner shower cubicle. The property is well served for all local amenities and enjoys a pleasant position backing onto a rugby sports ground.
Enclosed Porch Entrance
With sealed unit front entrance door with sealed unit double glazed side screen leading to:
Hall
1.7m x 2.2m (5' 7" x 7' 3")
With dogleg staircase to the first floor.
Through Lounge
Lounge Area
3.2m x 3.7m (10' 6" x 12' 2")
With feature fireplace.
Dining/Sitting Room
2.6m x 2.9m (8' 6" x 9' 6")
With tiled fireplace.
Dining Room
3.9m x 3.9m (12' 10" x 12' 10")
Refitted Kitchen
5.0m x 2.4m (16' 5" x 7' 10")
Incorporating split level hob with extractor hood above and matching electric oven beneath, cupboard beneath the stairs and composite sealed unit double glazed stable door leading out to the rear garden.
First Floor Landing
2.6m x 0.9m (8' 6" x 2' 11")
With access to the loft space.
Bedroom One
3.2m x 3.8m (10' 6" x 12' 6")
Ensuite Bathroom
1.9m x 2.6m (6' 3" x 8' 6")
With three piece suite and shower.
Bedroom Two
3.4m x 3.4m (11' 2" x 11' 2")
With built in wardrobe cupboard.
Bedroom Three
3.8m x 2.4m (12' 6" x 7' 10")
With built in cupboard housing the Vaillant gas central heating boiler.
Bathroom
1.9m x 2.3m (6' 3" x 7' 7")
With contemporary feature oval bath, separate corner shower cubicle, pedestal wash hand basin and low level WC.
Outside
There is direct access giving double car parking with double gates through to the detached garage and the rear garden, walled foregarden and established good sized rear garden laid to lawn, summer house and timber garden shed. The property enjoys a pleasant rear aspect backing onto the rugby club grounds.
IMPORTANT NOTICE:
Robin Jones, for themselves and the vendors of this property, whose Agents they are, give notice that these particulars are intended to give a fair and substantially correct overall description for the guidance of intended purchasers and do not constitute any part of an offer or contract. Prospective purchasers and lessees should obtain their own professional advice. All dimensions, descriptions, areas, reference to condition and necessary permissions for use and occupation and any other details are given in good faith and are believed to be correct but any intended purchaser should not rely on them as statements or representation of fact but must satisfy themselves by inspection or otherwise as to correctness. No person in the employment of Robin Jones has any authority to give or make representation or warranty whatsoever in respect of this property or enter into any contract on behalf of Robin Jones or the vendor. No responsibility can be accepted for any expense incurred by intended purchasers in inspecting properties that have been sold, let or withdrawn. All measurements are approximations. We endeavour to make our particulars as helpful as possible, however if there is any matter which is of particular importance to you, we would ask that you contact our office and we will be pleased to see if we can obtain information for you. Robin Jones will require identification documentation and evidence of private address before entering into any transaction under current Money Laundering Regulations.
The floor plan is for reference purposes only and should not be relied upon as a Statement of Fact.
Enclosed Porch Entrance
With sealed unit front entrance door with sealed unit double glazed side screen leading to:
Hall
1.7m x 2.2m (5' 7" x 7' 3")
With dogleg staircase to the first floor.
Through Lounge
Lounge Area
3.2m x 3.7m (10' 6" x 12' 2")
With feature fireplace.
Dining/Sitting Room
2.6m x 2.9m (8' 6" x 9' 6")
With tiled fireplace.
Dining Room
3.9m x 3.9m (12' 10" x 12' 10")
Refitted Kitchen
5.0m x 2.4m (16' 5" x 7' 10")
Incorporating split level hob with extractor hood above and matching electric oven beneath, cupboard beneath the stairs and composite sealed unit double glazed stable door leading out to the rear garden.
First Floor Landing
2.6m x 0.9m (8' 6" x 2' 11")
With access to the loft space.
Bedroom One
3.2m x 3.8m (10' 6" x 12' 6")
Ensuite Bathroom
1.9m x 2.6m (6' 3" x 8' 6")
With three piece suite and shower.
Bedroom Two
3.4m x 3.4m (11' 2" x 11' 2")
With built in wardrobe cupboard.
Bedroom Three
3.8m x 2.4m (12' 6" x 7' 10")
With built in cupboard housing the Vaillant gas central heating boiler.
Bathroom
1.9m x 2.3m (6' 3" x 7' 7")
With contemporary feature oval bath, separate corner shower cubicle, pedestal wash hand basin and low level WC.
Outside
There is direct access giving double car parking with double gates through to the detached garage and the rear garden, walled foregarden and established good sized rear garden laid to lawn, summer house and timber garden shed. The property enjoys a pleasant rear aspect backing onto the rugby club grounds.
IMPORTANT NOTICE:
Robin Jones, for themselves and the vendors of this property, whose Agents they are, give notice that these particulars are intended to give a fair and substantially correct overall description for the guidance of intended purchasers and do not constitute any part of an offer or contract. Prospective purchasers and lessees should obtain their own professional advice. All dimensions, descriptions, areas, reference to condition and necessary permissions for use and occupation and any other details are given in good faith and are believed to be correct but any intended purchaser should not rely on them as statements or representation of fact but must satisfy themselves by inspection or otherwise as to correctness. No person in the employment of Robin Jones has any authority to give or make representation or warranty whatsoever in respect of this property or enter into any contract on behalf of Robin Jones or the vendor. No responsibility can be accepted for any expense incurred by intended purchasers in inspecting properties that have been sold, let or withdrawn. All measurements are approximations. We endeavour to make our particulars as helpful as possible, however if there is any matter which is of particular importance to you, we would ask that you contact our office and we will be pleased to see if we can obtain information for you. Robin Jones will require identification documentation and evidence of private address before entering into any transaction under current Money Laundering Regulations.
The floor plan is for reference purposes only and should not be relied upon as a Statement of Fact.
Council tax
First listed
Over a month agoEnergy Performance Certificate
Brookvale Ave, Binley, Coventry, CV3
Placebuzz mortgage repayment calculator
Monthly repayment
The Est. Mortgage is for a 25 years repayment mortgage based on a 10% deposit and a 5.5% annual interest. It is only intended as a guide. Make sure you obtain accurate figures from your lender before committing to any mortgage. Your home may be repossessed if you do not keep up repayments on a mortgage.
Brookvale Ave, Binley, Coventry, CV3 - Streetview
DISCLAIMER: Property descriptions and related information displayed on this page are marketing materials provided by Robin Jones - Coventry. Placebuzz does not warrant or accept any responsibility for the accuracy or completeness of the property descriptions or related information provided here and they do not constitute property particulars. Please contact Robin Jones - Coventry for full details and further information.





