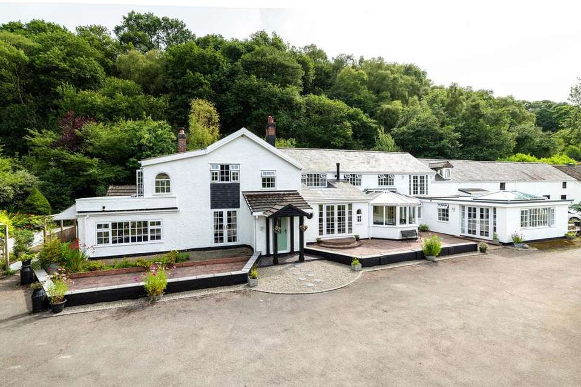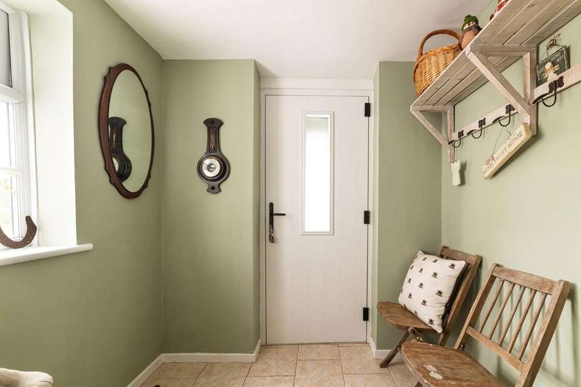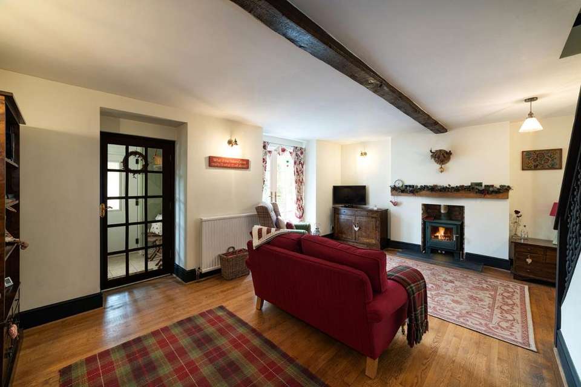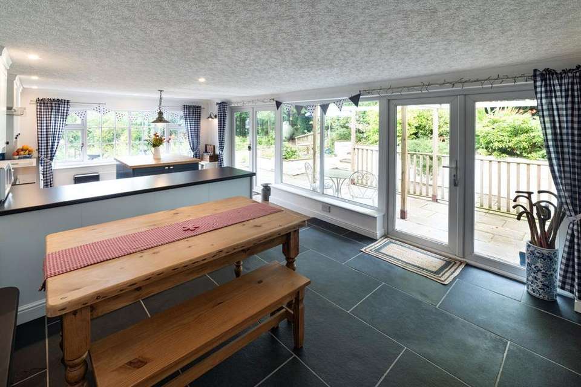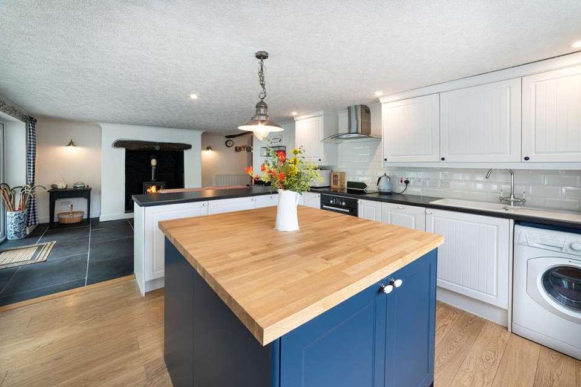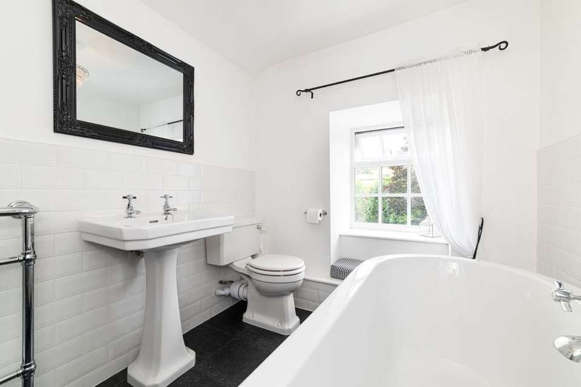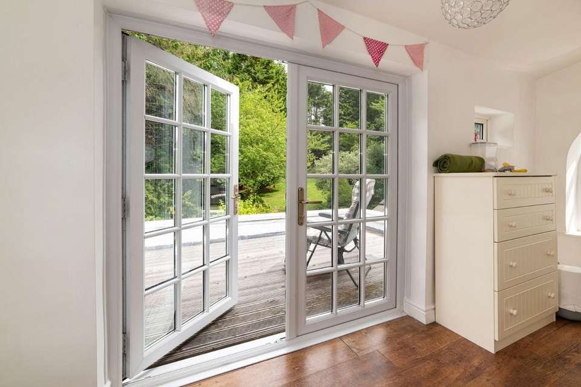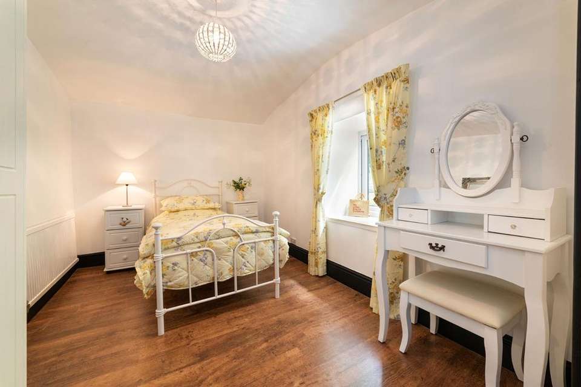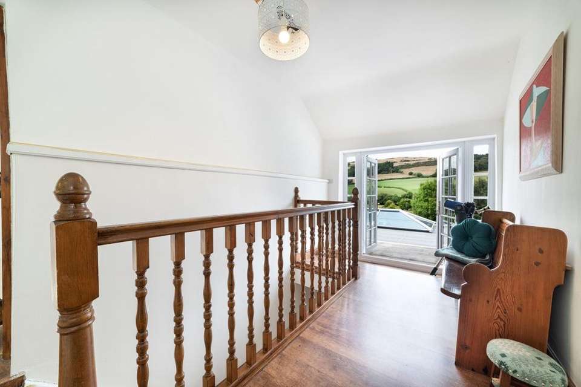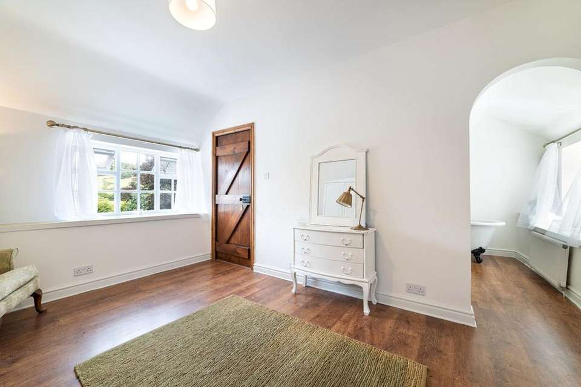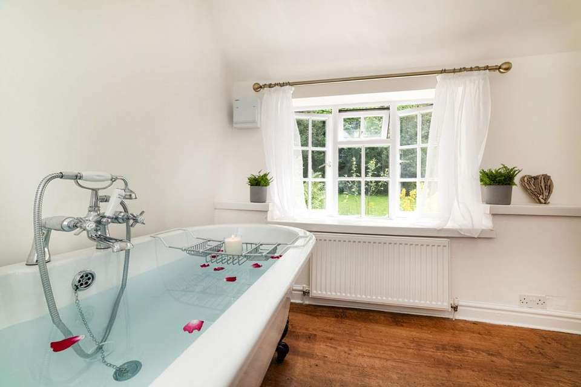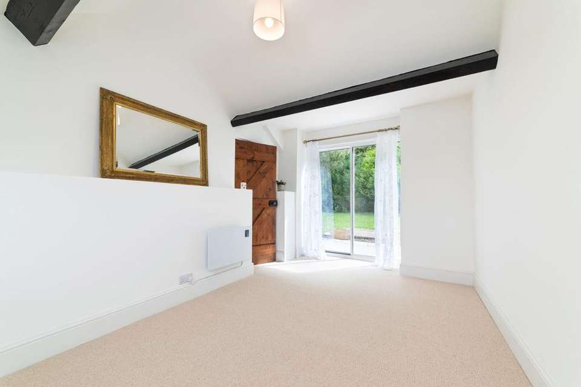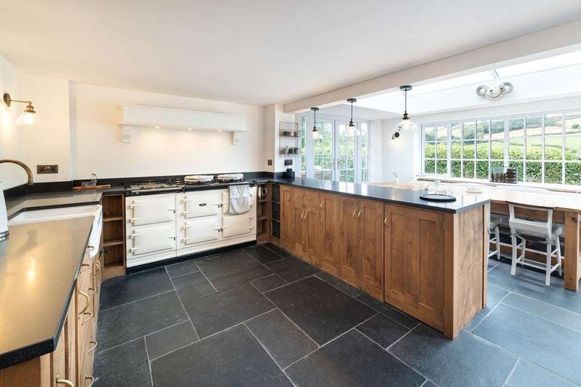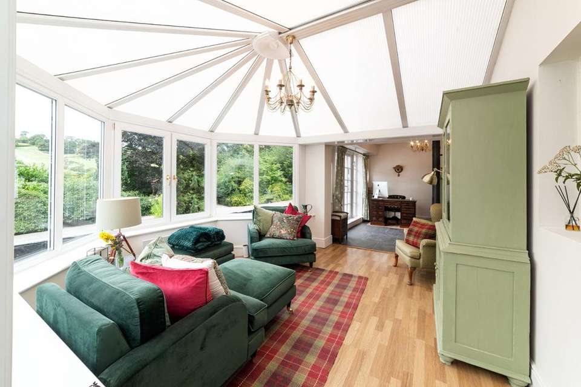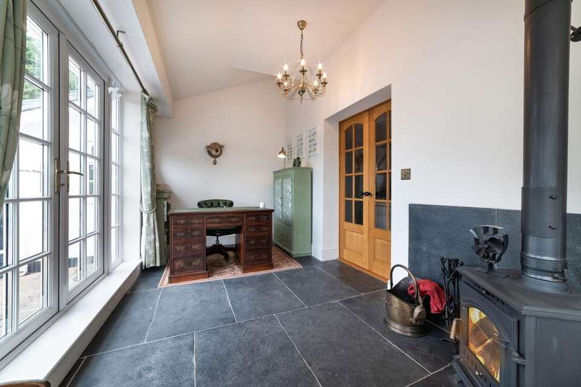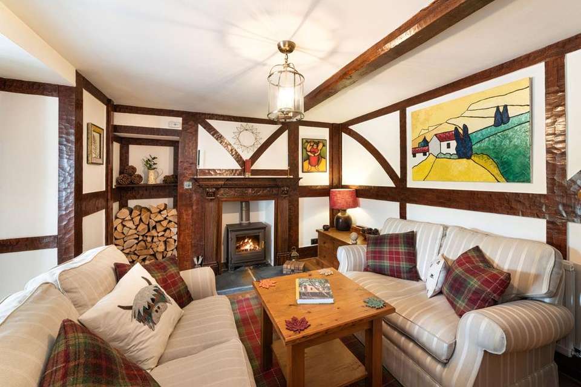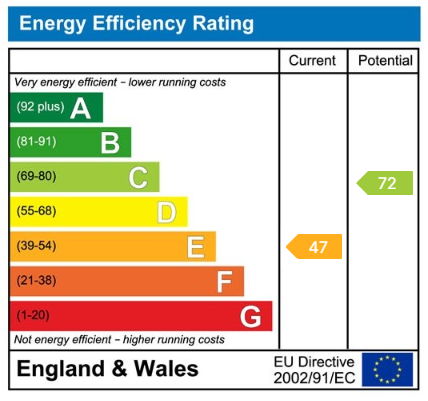5 bedroom detached house for sale
Llangernyw, Abergele, Conwy LL22detached house
bedrooms
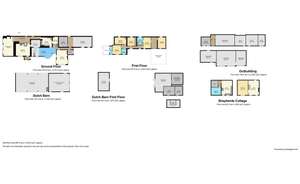
Property photos

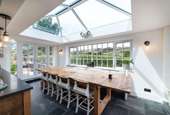
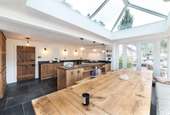
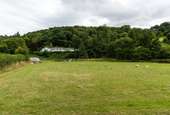
+16
Property description
This superb rural Farmhouse residence has been transformed in recent years, both internally and externally. The property now presents as a stunning family home with an additional cottage perfect for friends and family or for providing potential additional income. It boasts ten acres of deciduous woodland, a three acre meadow, fishing rights, limited light pollution for star gazing and significant scope for further development of the outbuildings and land creating an exciting commercial opportunity if desired.Located on the scenic route from Abergele to Llanwrst, Bryn Yr Aur Farm sits in the picturesque Elwy Valley. It has views of the north side of the valley hillside, which is occupied predominantly by grazing land and interspersed livestock. The residence is set into the south side of the valley nestled in woodland, with a stream running alongside one of its boundaries and the River Elwy along another.Approached via a winding driveway which crosses the River Elwy, the property stands in an elevated and prestigious position, overlooking glorious open countryside which is rich in wildlife including herons, ducks and geese on the river, with hares, badgers and pheasants making regular appearances. There are lawned gardens, delightful hideaway seating areas and several sun terraces from which to enjoy the setting.The present owners have managed the land following organic practices and enjoy apples, plums, elderberries and hazelnuts picked from the trees.We, at Peter Large Estate Agents, wish to stress the enormous potential with this property because, in addition to the separate cottage which is perfect for a long term rental or holiday let, the main house can be easily divided to form a further property, ideal for a dependant relative or teenage or adult children. Added to this, is the tremendous scope regarding the vast range of outbuildings which include stables, a Dutch barn, workshops, garages, air raid shelter and large storage areas.The property benefits from 4G WIFI, double glazing and has LPG central heating, some electric heating and several cast iron multi fuel stoves.We recommend using what3words for directions, which are as follows ///usual.gravitate.representThe property can be easily configured to create separate living spaces/ annexe or retained as one large farmhouse. OPEN STORM PORCH With timber canopy and tiled floor.PORCHWith composite door, loft hatch, window to side and tiled floor. A timber glazed door leads into;LIVING ROOM - 5.42m x 4.18m (17'9" x 13'8")With exposed beam, wall lights, inset fireplace with cast iron 'Clock' stove, timber mantle and slate hearth, French doors opening to the front, two radiators, power points and original oak flooring.SERVING HALLThis room was the original kitchen and retains both the original pantry and large floor to ceiling crockery cupboard. Radiator, coved ceiling, frosted window, power points and smoke alarm, glazed double doors lead into;KITCHEN/DAY ROOM - 7.35m x 3.89m (24'1" x 12'9")Having two sets of double French doors to the side which leads to a York stone patio area, which in turn leads to a lawned area. This room has a fantastic Inglenook fireplace fitted with a cast iron stove with reclaimed beam over. Radiator, limestone floor, wall lights. The kitchen area is fitted with a range of wall and base cabinets with worktop surfaces over, single bowl sink and drainer with mixer tap, integrated 'Bosch' dishwasher, integrated 'Bosch' fridge and freezer, 'Bosch' electric oven with Bosch induction hob and extractor fan over, space for automatic washing machine, coved ceiling, ceiling spotlights, island fitted with further storage cupboards, electric wall mounted heater and power points.FROM THE LIVING ROOM, STAIRS LEAD TO FIRST FLOOR ACCOMMODATIONWith timber stairs leading onto landing with smoke alarm and exposed beam.BEDROOM ONE - 3.83m x 3.34m (12'6" x 10'11")With window to the front, radiator and power points. Open access into;DRESSING ROOMWith dual aspect windows and French doors opening onto a lovely balcony.BEDROOM TWO - 4.5m x 2.5m (14'9" x 8'2")With window to the rear, radiator, power points and fitted storage cupboard housing the Ariston combination LPG gas boiler.BATHROOMWith three piece suite comprising of low flush WC, pedestal wash hand basin and free standing bath with shower attachment and mixer tap. Window to the front, part tiled walls and Victorian style radiator with chrome towel rail.GROUND FLOOR HALLWAYWith coved ceiling, spotlights, power points, radiators and part glazed door leading into; FORMER KITCHEN - 4.3m x 3.9m (14'1" x 12'9")This was to be converted into a dedicated dining room. Fitted with a range of wall and base units with solid oak doors, with worktop surfaces over, incorporating drawers, wine rack and glazed cabinets. Coved ceiling, spotlights, former Inglenook fireplace with inscription 1726, which now houses a Range Master cooker with extractor fan over. Belfast sink, space for automatic washing machine. This can be easily converted into a dining room or large family living area. Part glazed door leading into;FRONT CONSERVATORY - 5.39m x 3.59m (17'8" x 11'9")Of uPVC construction with polycarbonate roof, electric plug in wall mounted heater, power and points. With uPVC double glazed full glass door and double glazed window overlooking the front patio area. The conservatory leads in to a further room used as a study with slate floor, cast iron stove, double French doors with side panels opening to the patio area, plus two further feature windows.SNUG - 3.93m x 3.09m (12'10" x 10'1")With exposed beams, exposed timber on walls, fireplace incorporating a 'Clock' cast iron stove with timber surround and slate hearth, oak flooring, radiator and power points.INNER HALLWAYWith part glazed composite door to one end and a door leading to outbuilding 1, with exposed stone walls and black limestone tiled floor, timber door leading intoUTILITY ROOM - 3.1m x 3m (10'2" x 9'10")With oak flooring, power points and plumbing and drainage. Door leads to Former Kitchen.BOOT ROOM/WCWith wall mounted electric heater, obscure glass window to the front, low flush WC and floating wash hand basin.KITCHEN - 5.52m x 5.5m (18'1" x 18'0")Having an Aga range cooker with five ovens and two large hob plates, black limestone flooring, a range of bespoke solid wood base cabinets (Langhorns of Chester) with granite worktop surfaces and upstands, matching bespoke solid wood freestanding 5ft wide ceiling height larder, twin Belfast sinks with mixer tap (and wash) over, wall lights, windows to side and front and double French doors to each side. The room is divided by further base cabinets, the forefront has a superb atrium providing extra light. Wall lights, power points and electric wall mounted heater. Also included is a 8ft-11ft breakfast/dining table from Langhorns of Chester with reclaimed pew and reclaimed chapel chairs, a stunning piece of furniture. STAIRS LEADING TO FIRST FLOOR ACCOMMODATION LANDINGWith window to rear with deep windowsill, radiator, power points, smoke alarm and French doors leading onto the viewing terrace giving fantastic views over the surrounding countryside, just perfect for taking in the views across the Elwy Valley or stargazing at night – the Milky Way can be seen on clear moonless nights. BEDROOM FIVE - 4.7m x 3m (15'5" x 9'10")Having sliding patio doors to the rear, dormer style window to three elevations, electric plug in wall mounted heater, exposed beams and power points.BEDROOM FOUR - 4.23m x 3m (13'10" x 9'10")With window to front, radiator, power points, open archway into en suite, with low flush WC, pedestal wash hand basin, shower cubicle and free standing bath with shower attachment and mixer tap. Loft access, window to rear, radiator and power points.HALLWAYWith windows to the front and power points.BEDROOM THREE - 3.96m x 3.41m (12'11" x 11'2")Having a range of fitted wardrobes, radiator, power points and window to rear.OUTBUILDINGSOUTBUILDING 1 INCLUDING STORE - 12.67m x 4.29m (41'6" x 14'0")With exposed beams, expired planning permission for further conversion in to a one-bedroom holiday let, a large room with windows to front and rear, power, light and Apex roof.OUTBUILDING 2 - 5.95m x 4.37m (19'6" x 14'4")A garden store which is a former barn with window to rear and ample space for storage, with expired planning permission for further conversion in to a one-bedroom holiday let. OUTBUILDING 3 - 7.44m x 5.8m (24'4" x 19'0")Another former barn now used as a garage with Apex roof, perfect for storage with power points and two up and over doors, with expired planning permission for further conversion in to a one-bedroom holiday let. OUTBUILDING 4 - 5.64m x 3.8m (18'6" x 12'5")With up and over door, power and light.DUTCH BARN WORKSHOP AREA - 7.91m x 7m (25'11" x 22'11")Original W.H. Smith & Co built barn. Currently used as a workshop with two roller shutter doors to the front, window to side, light, door to side and plenty of storage space.REAR OF DUTCH BARN - 12.56m x 6.94m (41'2" x 22'9")Perfect weather-protection for family gatherings and parties – or a unique outdoor space offered as part of the holiday cottage; a perfect sanctuary in rain or shine. With open storage underneath and timber staircase leading to storage room above. The stream runs alongside the end of the barn and boasts wonderful views.SHEPHERDS COTTAGEThe cottage has undergone very recent, extensive renovation and substantial investment (architect’s plans available and work recently certificated). The internal decoration is Earthborn eco-friendly paint. It benefits from a new and dedicated electric power supply. The cottage has previously been used for short and long term let and operated as a holiday cottage. There is easily accessible outdoor water pipes to provide for a hot tub. A composite stable door opens into a kitchen/diner with black limestone flooring, two Victorian style radiators, timber clad walls and window to front. Solid wood kitchen, with housing for integrated refrigerator, from Langhorns, Chester. Space for appliances and with Belfast sink and power points. Inner hallway with Victorian radiator, timber clad wall, continuation of the limestone flooring. Solid Oak door leads into boiler room housing the electric boiler, hot water cylinder and space for storage. Further Solid Oak door leads into large bathroom with four piece suite comprising of low flush WC, floating wash hand basin, free standing bath with mixer tap and shower attachment and large walk-in shower cubicle. Two windows to front with slate window sills, wall lights, Victorian style radiator and black ladder towel rail radiator. A timber staircase leads up to the first floor accommodation with reclaimed wooden gymnasium floor and consisting of a large lounge with three Velux windows to the rear in a vaulted roof, composite stable door to rear (now ground level), two Victorian style radiators and large original brick built fireplace with mantle reclaimed from The Liner Hotel in Liverpool and fitted with a cast iron multi-fuel 'Clock' stove. A Solid Oak door leads into a large double bedroom with sloping ceilings, two Velux windows to the front, wall lights, power points and Victorian style radiator. The cottage has its own utilities, heating and septic tank and is therefore entirely separate from the operation of the main house.Kitchen/Diner 5.59m x 4.16m (18'4" x 13'7")Bathroom 3.82m x 3.86m (12'6" x 12'7")Lounge 5.68m x 4.11m (18'7" x 13'5")Bedroom 5.75m x 4.1m (18'10" x 13'5")FURTHER OUTBUILDINGSWith former stables, aviary, kennels, foal shed and log store.FORMER AIR RAID SHELTERA brick built building providing ample storage. Would make a great wine cellar!OUTSIDEA winding driveway leads to the property and into the extensive courtyard which provides ample parking space. There is a pleasant lawned garden to the left, sheltered by trees and mature shrubs. The lawns continue to the rear, past an ornamental well and pathways then lead uphill, into the woodland and further grassed areas beyond.3-acre meadow With a stream running alongside one length of the meadow and the river running alongside another. There are gates for easy access at both ends of the meadow, from both the courtyard of the house and driveway. Including 20ftx16ft robust polytunnel, with staging for both sides and two double doors. Raised beds (x6). Bespoke predator proof chicken coop in a 100 square meter run with electric fencing (compliant with DEFRA/APHA housing requirements for national lockdowns for Avian ‘Flu). Mains water supply to three outlets.Woodland Accessed via the rear of the property. Deciduous woodland circling two flat plateaus (lower and upper). The path to the upper plateau runs alongside the stream and passes a wild pond and small waterfall. Boasting 10 acres in total. Mount Snowden can be seen from the very top, although this involves some climbing. An abundance of oak trees and holly bushes. Bluebells in the spring and ferns in the summer. The site is home to a variety of bird life including Red Kites, Buzzards, Owls, Woodpeckers and Sparrowhawks. The land is roamed by wild Pheasants during the day and badgers at night. Can easily be self-sufficient with wood for the multi-fuel stoves.AGENT'S NOTECommercial opportunityWoodland (subject to permission);Meadow (subject to permission);Recently expired (2020) Planning Permission for conversion of three outbuildings to holiday lets likely easily renewable (ref: 0/41803);Range of other outbuildings available for conversion (subject to permission).Included in the sale* and an absolute must to help the new purchaser’s settle in to the country lifestyle (*at the listing price):DC5 5-oven electric Aga (Linen colour) (less than 3 years old)Kitchen table, reclaimed pew and reclaimed chapel chairs.Honda TRX420FMD Quad Bike & trailerMountfield Ride on LawnmowerThe house is connected to a septic tank located on a further small piece of land owned with the Farm on the opposite side of the driveway.
Council tax
First listed
Over a month agoEnergy Performance Certificate
Llangernyw, Abergele, Conwy LL22
Placebuzz mortgage repayment calculator
Monthly repayment
The Est. Mortgage is for a 25 years repayment mortgage based on a 10% deposit and a 5.5% annual interest. It is only intended as a guide. Make sure you obtain accurate figures from your lender before committing to any mortgage. Your home may be repossessed if you do not keep up repayments on a mortgage.
Llangernyw, Abergele, Conwy LL22 - Streetview
DISCLAIMER: Property descriptions and related information displayed on this page are marketing materials provided by Peter Large - Abergele. Placebuzz does not warrant or accept any responsibility for the accuracy or completeness of the property descriptions or related information provided here and they do not constitute property particulars. Please contact Peter Large - Abergele for full details and further information.





