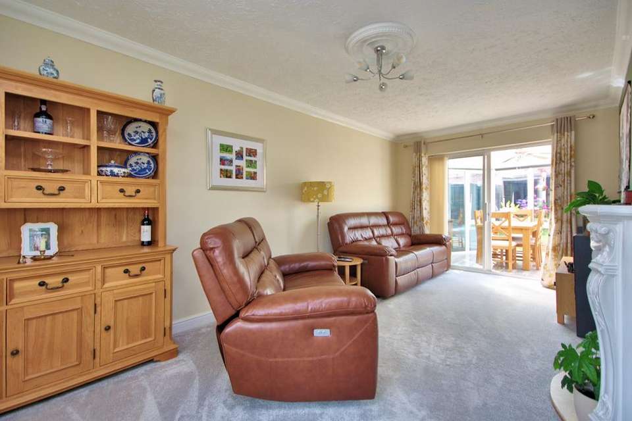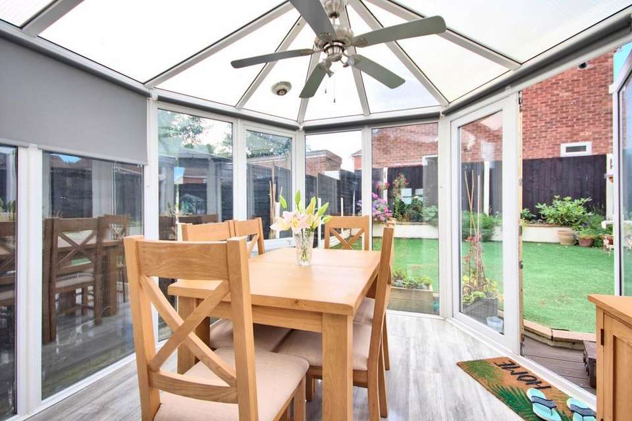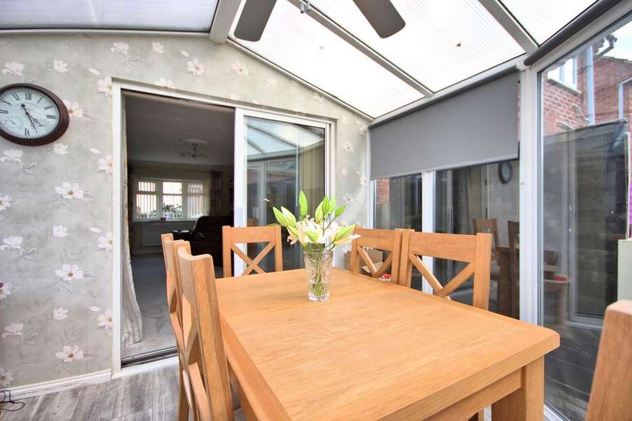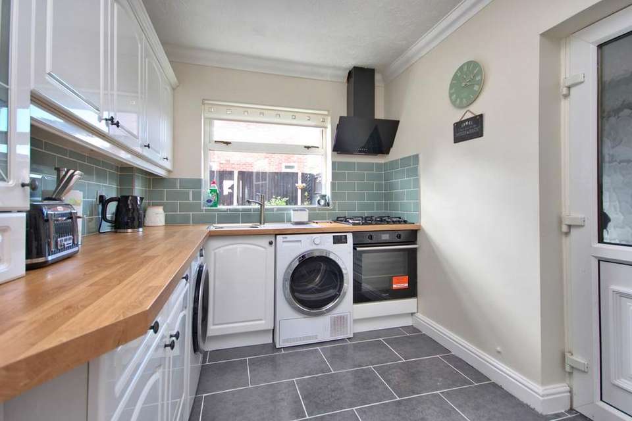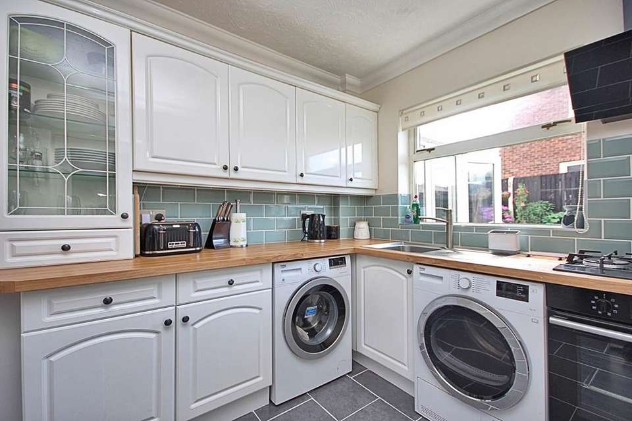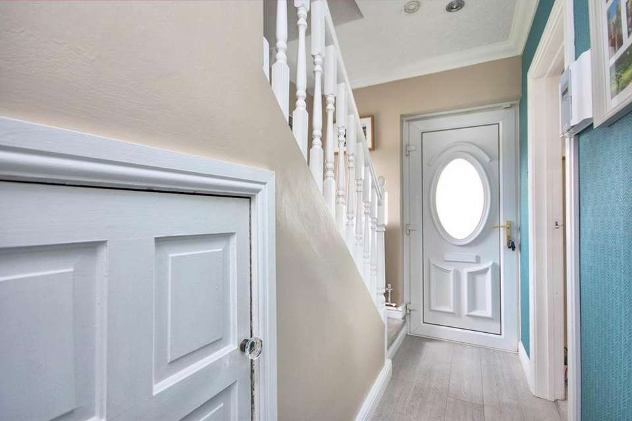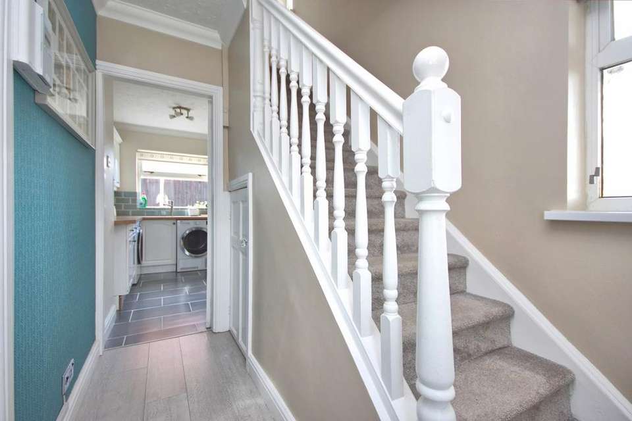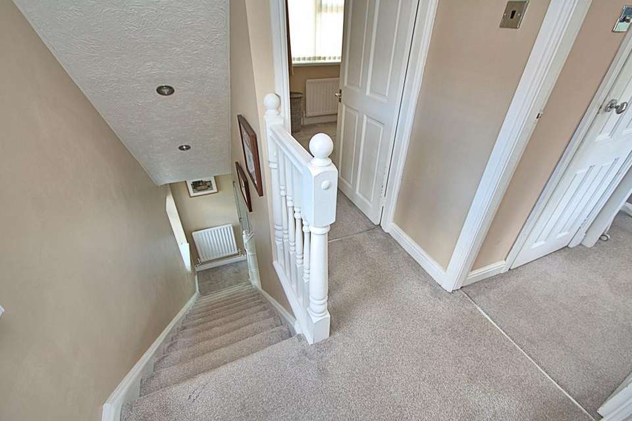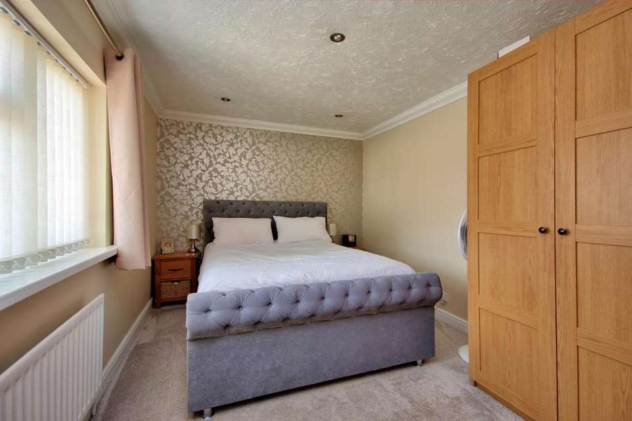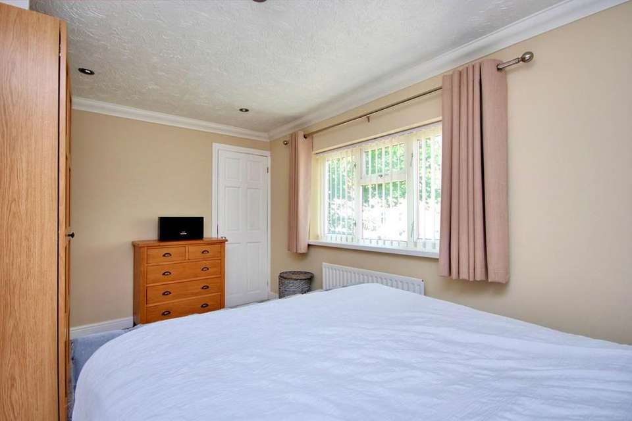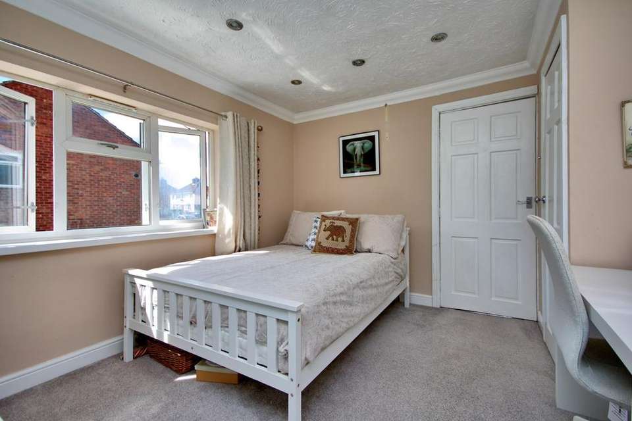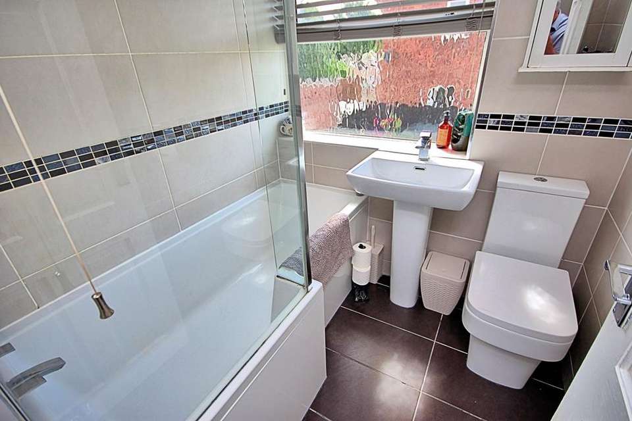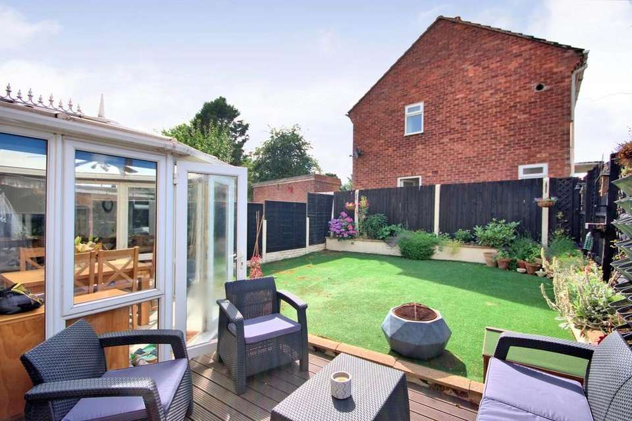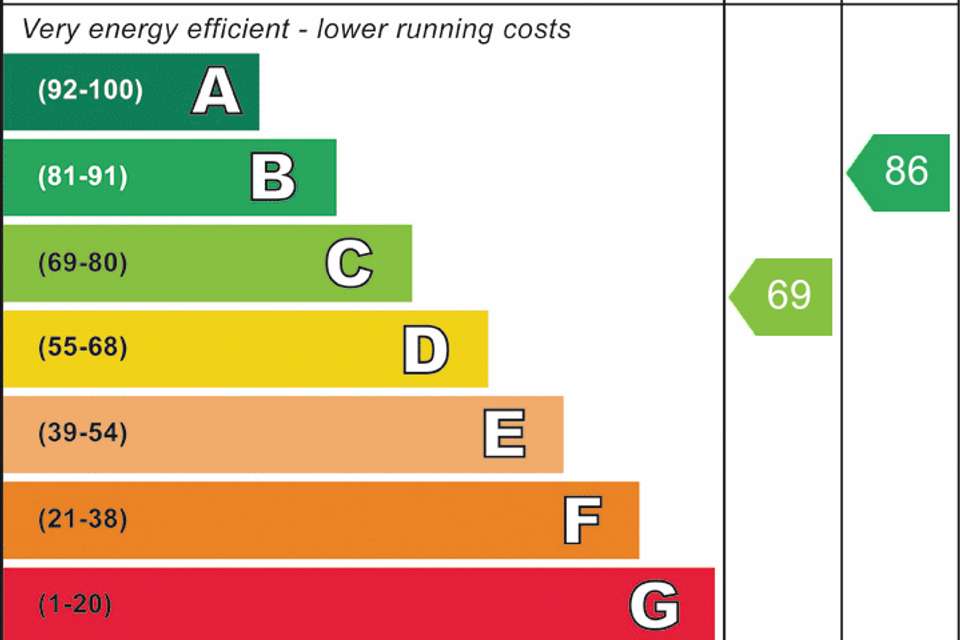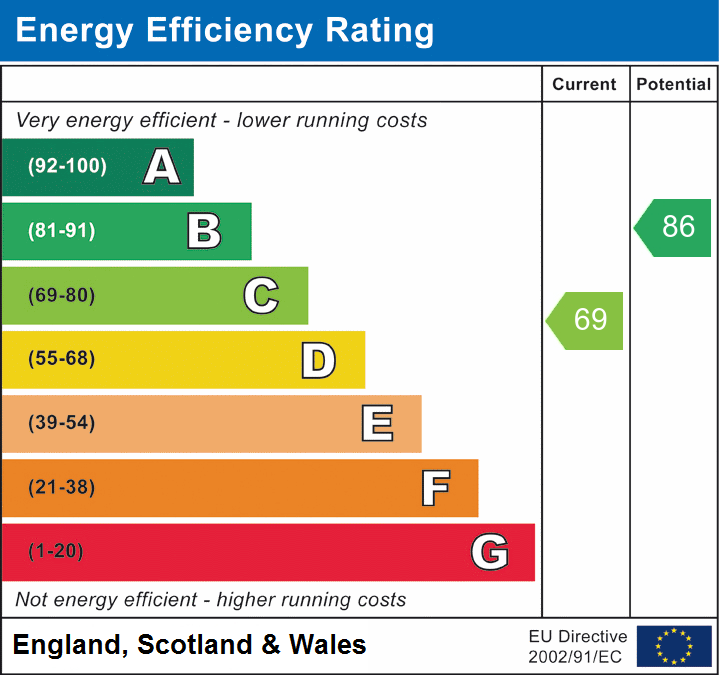2 bedroom semi-detached house for sale
Catshill Road, Brownhills, WS8semi-detached house
bedrooms
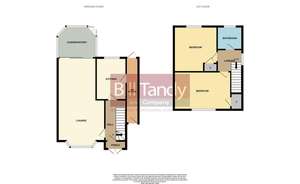
Property photos

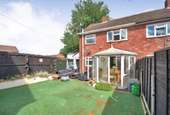
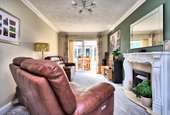
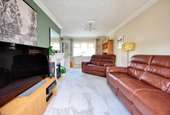
+14
Property description
Bill Tandy and Company, Burntwood, are pleased to present this delightful well appointed and much improved two bedroom semi detached property presenting an ideal first time purchase with the benefit of both UPVC double glazing and gas fired central heating. The well planned accommodation boasts an enclosed entrance porch, welcoming through hallway, spacious 19'9" x 11'3" maximum living room, additional UPVC double glazed conservatory, lovely modern fitted kitchen, enclosed side passageway with utility space, two first floor double bedrooms and a modern re-fitted family bathroom. The property sits back behind a gravelled frontage which provides ample parking for a minimum two vehicles and there is a delightful low maintenance enclosed garden to the rear. An early internal viewing is strongly recommended.
ENCLOSED ENTRANCE PORCH
approached via a double glazed UPVC panelled entrance door with matching side screens and a further UPVC panelled door with obscure oval double glazed insert opens to:
WELCOMING THROUGH HALLWAY
having coving, ceiling light point, obscure UPVC double glazed window to side, wooden effect flooring, a carpeted easy tread staircase ascends to the first floor, useful built-in under stairs storage cupboard, radiator and matching panelled doors lead off.
LIVING ROOM
19' 9" x 11' 3" max (9'6" min) (6.02m x 3.43m max 2.90m min) having UPVC double glazed window to front, focal point ornamental Louis style fireplace surround with marble effect inset and raised hearth housing a coal effect flame gas fire, coving, ceiling light point, radiator, T.V. aerial socket and double glazed sliding patio doors open to the conservatory.
UPVC DOUBLE GLAZED CONSERVATORY
9' 3" x 9' 8" (2.82m x 2.95m) having a pitched polycarbonate roof, central fan/ceiling light unit, wooden style flooring and double French doors open to the rear garden.
KITCHEN
10' 6" x 7' 4" (3.20m x 2.24m) having a range of matching modern high gloss white fronted wall and base level storage cupboards incorporating display cabinets and drawers, wooden work surfaces, part ceramic splashback wall tiling, inset stainless steel sink and drainer with brushed steel mono tap, built-in four ring gas hob with fitted extractor hood and oven set below, plumbing for washing machine, space for tumble dryer and larder style fridge/freezer, coving, UPVC double glazed window overlooking the rear garden and a part obscure double glazed UPVC panelled door opens to the side passageway/utility area.
COVERED SIDE PASSAGEWAY/UTILITY AREA
15' 2" x 3' 2" (4.62m x 0.97m) having a part obscure double glazed UPVC panelled door to front, tiled flooring, inset ceiling spotlighting and a further part obscure double glazed UPVC panelled door to rear garden.
FIRST FLOOR LANDING
having loft access hatch, ceiling light point, obscure UPVC double glazed window to side and matching white panelled doors lead off to further accommodation.
BEDROOM ONE
14' 5" x 9' 1" (4.39m x 2.77m) having UPVC double glazed window to front, coving, inset ceiling spotlighting and radiator.
BEDROOM TWO
11' 4" x 10' 4" (3.45m x 3.15m) having UPVC double glazed window overlooking the rear garden, coving, inset ceiling spotlighting and radiator.
BATHROOM
having a modern white suite with chrome style fitments comprising dual flush close coupled W.C., pedestal wash hand basin with mono and 'L' shaped panelled bath with wall mounted shower unit and fitted shower splash screen, ceramic wall tiling, radiator and an obscure UPVC double glazed window to rear.
OUTSIDE
The property sits back from the pavement behind ornamental garden walling extending along the right hand side, and gravelled frontage providing parking for a minimum of two vehicles. Set to the rear is a delightful fence enclosed garden enjoying a good degree of privacy and having a raised wooden decked seating area, astro turf low maintenance garden with herbaceous and flower shrub planting.
COUNCIL TAX
Band B.
ENCLOSED ENTRANCE PORCH
approached via a double glazed UPVC panelled entrance door with matching side screens and a further UPVC panelled door with obscure oval double glazed insert opens to:
WELCOMING THROUGH HALLWAY
having coving, ceiling light point, obscure UPVC double glazed window to side, wooden effect flooring, a carpeted easy tread staircase ascends to the first floor, useful built-in under stairs storage cupboard, radiator and matching panelled doors lead off.
LIVING ROOM
19' 9" x 11' 3" max (9'6" min) (6.02m x 3.43m max 2.90m min) having UPVC double glazed window to front, focal point ornamental Louis style fireplace surround with marble effect inset and raised hearth housing a coal effect flame gas fire, coving, ceiling light point, radiator, T.V. aerial socket and double glazed sliding patio doors open to the conservatory.
UPVC DOUBLE GLAZED CONSERVATORY
9' 3" x 9' 8" (2.82m x 2.95m) having a pitched polycarbonate roof, central fan/ceiling light unit, wooden style flooring and double French doors open to the rear garden.
KITCHEN
10' 6" x 7' 4" (3.20m x 2.24m) having a range of matching modern high gloss white fronted wall and base level storage cupboards incorporating display cabinets and drawers, wooden work surfaces, part ceramic splashback wall tiling, inset stainless steel sink and drainer with brushed steel mono tap, built-in four ring gas hob with fitted extractor hood and oven set below, plumbing for washing machine, space for tumble dryer and larder style fridge/freezer, coving, UPVC double glazed window overlooking the rear garden and a part obscure double glazed UPVC panelled door opens to the side passageway/utility area.
COVERED SIDE PASSAGEWAY/UTILITY AREA
15' 2" x 3' 2" (4.62m x 0.97m) having a part obscure double glazed UPVC panelled door to front, tiled flooring, inset ceiling spotlighting and a further part obscure double glazed UPVC panelled door to rear garden.
FIRST FLOOR LANDING
having loft access hatch, ceiling light point, obscure UPVC double glazed window to side and matching white panelled doors lead off to further accommodation.
BEDROOM ONE
14' 5" x 9' 1" (4.39m x 2.77m) having UPVC double glazed window to front, coving, inset ceiling spotlighting and radiator.
BEDROOM TWO
11' 4" x 10' 4" (3.45m x 3.15m) having UPVC double glazed window overlooking the rear garden, coving, inset ceiling spotlighting and radiator.
BATHROOM
having a modern white suite with chrome style fitments comprising dual flush close coupled W.C., pedestal wash hand basin with mono and 'L' shaped panelled bath with wall mounted shower unit and fitted shower splash screen, ceramic wall tiling, radiator and an obscure UPVC double glazed window to rear.
OUTSIDE
The property sits back from the pavement behind ornamental garden walling extending along the right hand side, and gravelled frontage providing parking for a minimum of two vehicles. Set to the rear is a delightful fence enclosed garden enjoying a good degree of privacy and having a raised wooden decked seating area, astro turf low maintenance garden with herbaceous and flower shrub planting.
COUNCIL TAX
Band B.
Council tax
First listed
Over a month agoEnergy Performance Certificate
Catshill Road, Brownhills, WS8
Placebuzz mortgage repayment calculator
Monthly repayment
The Est. Mortgage is for a 25 years repayment mortgage based on a 10% deposit and a 5.5% annual interest. It is only intended as a guide. Make sure you obtain accurate figures from your lender before committing to any mortgage. Your home may be repossessed if you do not keep up repayments on a mortgage.
Catshill Road, Brownhills, WS8 - Streetview
DISCLAIMER: Property descriptions and related information displayed on this page are marketing materials provided by Bill Tandy & Co - Burntwood. Placebuzz does not warrant or accept any responsibility for the accuracy or completeness of the property descriptions or related information provided here and they do not constitute property particulars. Please contact Bill Tandy & Co - Burntwood for full details and further information.





