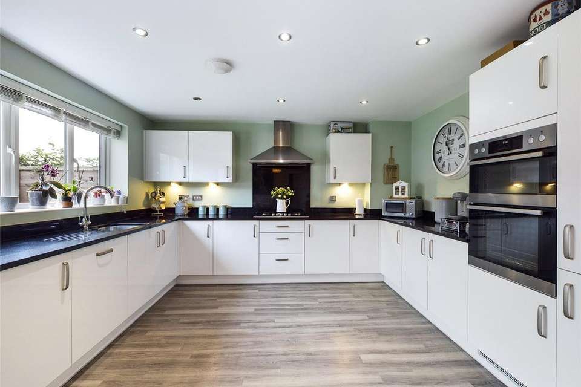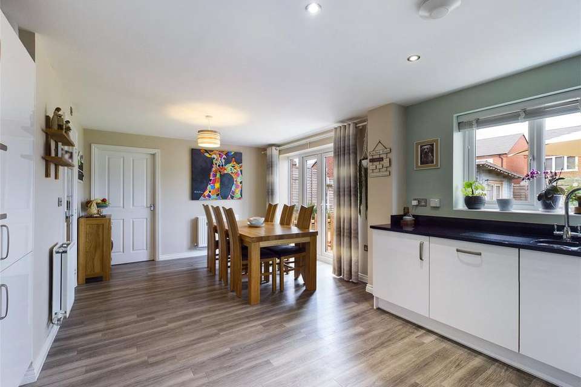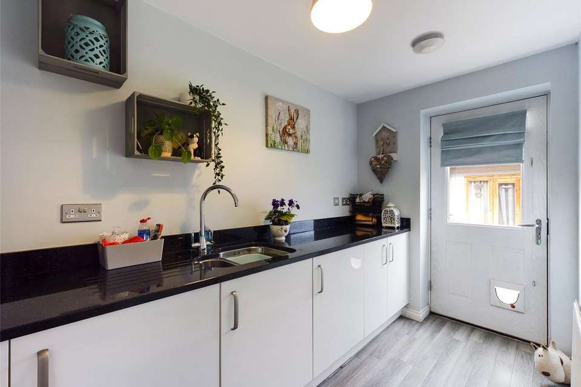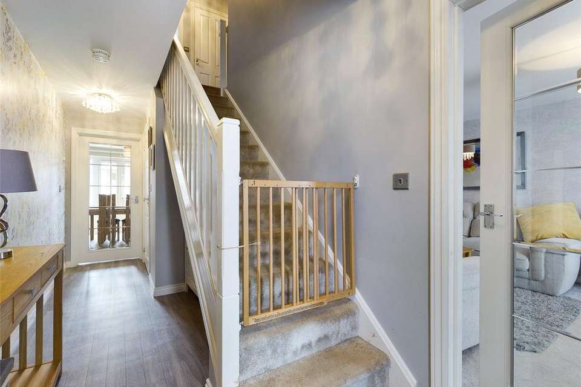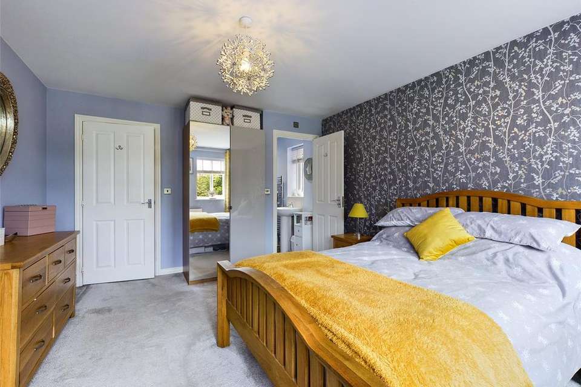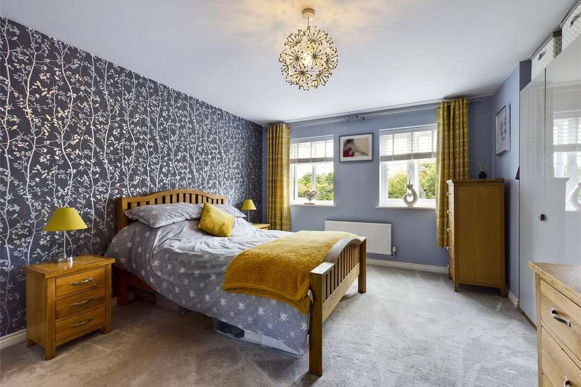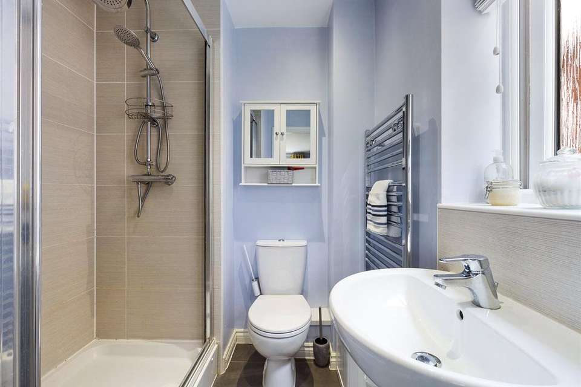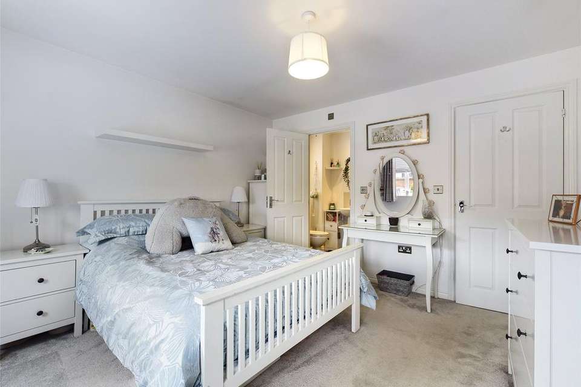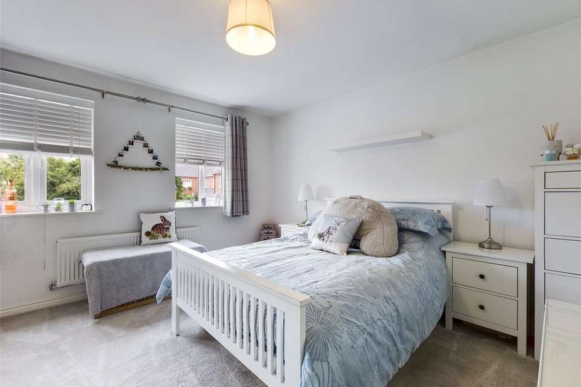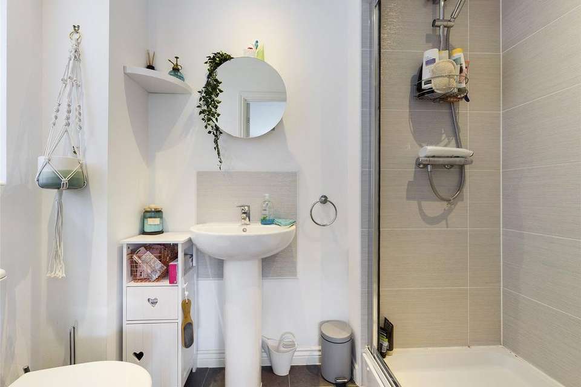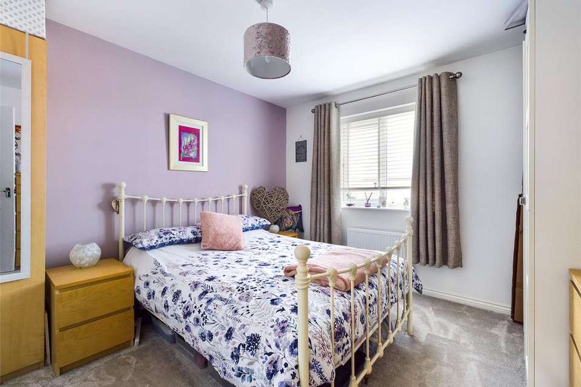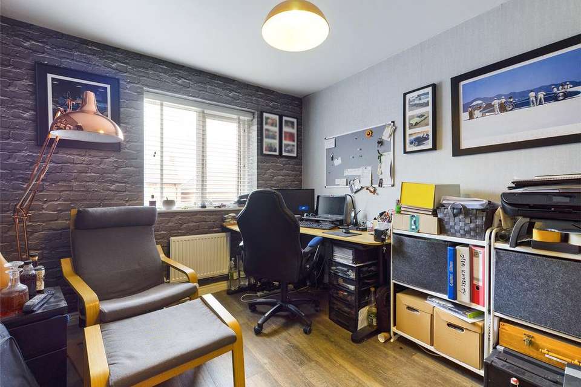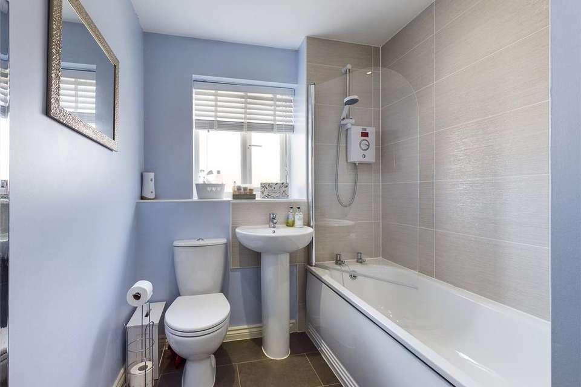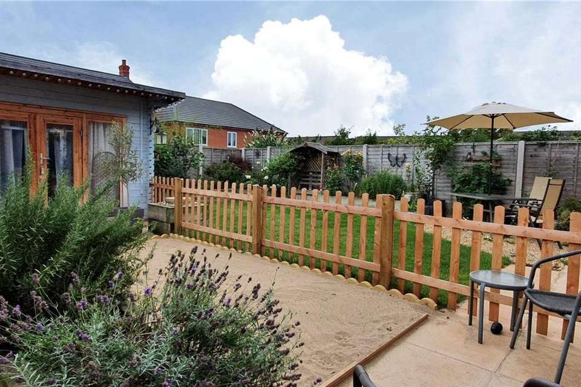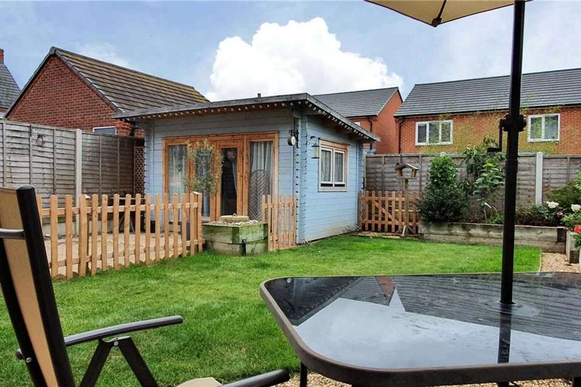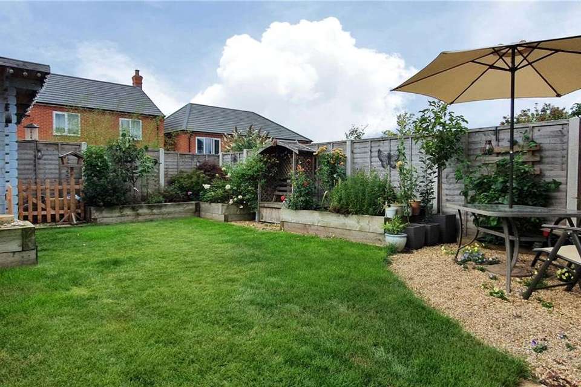4 bedroom detached house for sale
Whitley Close, Hartlebury, Kidderminster, Worcestershire, DY11detached house
bedrooms
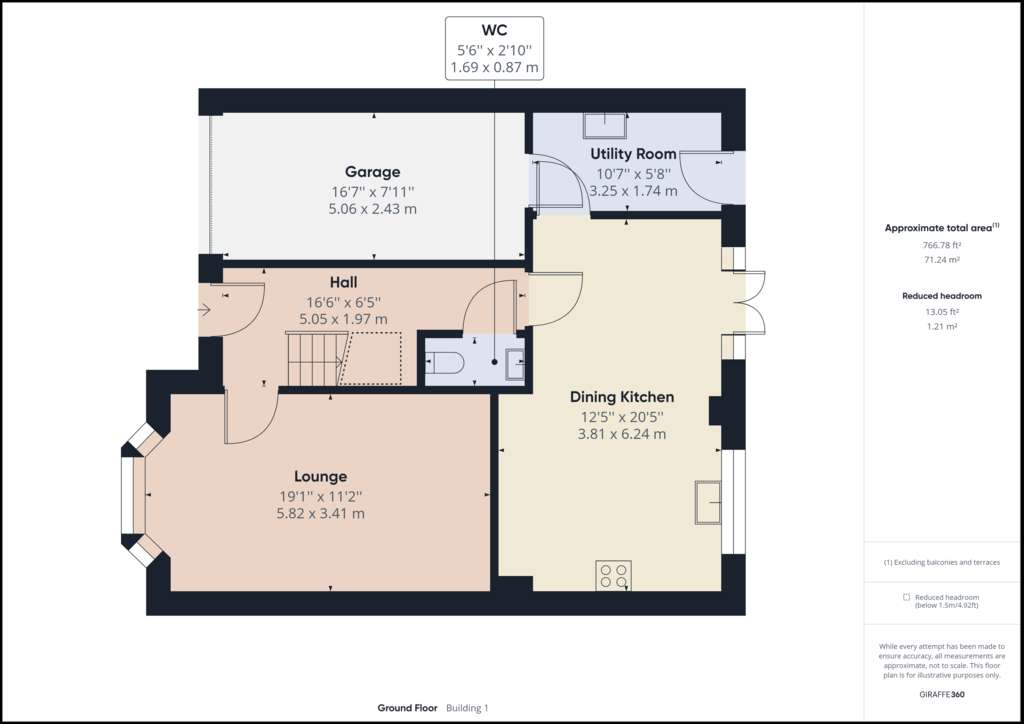
Property photos
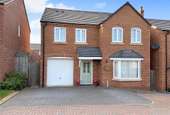
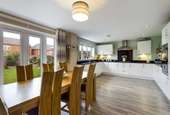

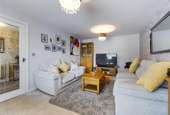
+16
Property description
With a pleasant front outlook, this beautifully appointed four bedroom detached family home is in a delightful cul-de-sac setting in Hartlebury. It offers a spacious layout including a luxury dining kitchen & two en-suites, together with a driveway, an integral garage and a landscaped garden.
The Accommodation:
The front door opens to the reception hall, with stairs rising to the first floor accommodation, ground floor WC, central heating radiator and doors to the lounge and dining kitchen.
The lounge forms a good sized reception room, which has a uPVC double glazed bay window to the front elevation and a central heating radiator. The dining kitchen is beautifully appointed with a range of off-white high gloss finish units, with granite worksurfaces, and incorporates a stainless-steel sink / drainer unit with mixer tap, integrated Zanussi five ring gas hob with canopy cooker hood above, integrated AEG electric double oven with grill, integrated dishwasher, integrated fridge freezer, central heating radiator, uPVC double glazed window to the rear elevation, uPVC double glazed double doors to the rear garden and door to a separate utility room. The utility room is appointed with matching off-white units, with granite worksurfaces, and includes a sink / drainer unit with mixer tap, integrated washing machine, central heating radiator, double glazed door to the rear garden and an internal door to the garage.
The first floor comprises of a landing with a central heating radiator, loft access hatch, built-in storage cupboard and doors to bedroom one, bedroom two, bedroom three, bedroom four and a family bathroom. Bedroom one forms a double room with a central heating radiator, door to an en-suite shower room and two uPVC double glazed windows to the front elevation, enjoying the pleasant open front outlook. The en-suite is well appointed with a “classic white” suite and includes a shower cubicle with fitted mixer shower, wash basin, WC, heated towel rail and a uPVC double glazed window to the side elevation. Bedroom two is also a double room which has a central heating radiator, built-in wardrobe, door to an en-suite shower room and two uPVC double glazed windows to the front elevation. The en-suite is again appointed with a “classic white” suite and includes a shower cubicle with fitted mixer shower, wash basin, WC, heated towel rail and a uPVC double glazed window to the side elevation. Bedroom three forms a double room with a uPVC double glazed window to the rear elevation and a central heating radiator. Bedroom four is a large single room, currently used as a study, and including a uPVC double glazed window to the rear elevation and a central heating radiator.
The bathroom is attractively appointed with a “classic white” suite and includes a bath with shower screen and fitted electric shower over, wash basin, WC, heated towel rail and a uPVC double glazed window to the rear elevation.
Outside:
The property is set back beyond a full width block paved driveway, which has access, via an up and over door, to an integral garage. Gated side access is available to the beautifully landscaped rear garden which includes a paved / pebbled patio, summerhouse, lawn and beautifully stocked railway sleeper borders.
Only upon a personal visit can this superb four bedroom family house and its pleasant setting be fully appreciated. Early appointments are highly recommended to avoid disappointment.
Location:
Hartlebury is a village in Worcestershire’s Wychavon district centred 3.6 miles south of Kidderminster. The sought after village is home to the 13th century Hartlebury Castle and is conveniently positioned between Kidderminster and Worcester just off the A449. The village benefits from a Post Office and village store, church, pubs and a main line train station with direct connections to Birmingham, Worcester and London. The motorway network is also easily accessible with Junction 5 of the M5 being approximately 9 miles away.
Schooling:
Hartlebury is fortunate to benefit from a well regarded primary school which was rated as Good in its most recent Ofsted inspection and senior schools can be found in the nearby towns of Kidderminster, Stourport-on-Severn and Bewdley. The independent sector is also well catered for in the area with a fine selection of schools available nearby in Worcester, Bromsgrove, Kidderminster, Chaddesley Corbett and Abberley.
Tenure:
Freehold
Services:
All mains services are connected
Local Authority:
Wychavon District Council
Council Tax:
TBC
The Accommodation:
The front door opens to the reception hall, with stairs rising to the first floor accommodation, ground floor WC, central heating radiator and doors to the lounge and dining kitchen.
The lounge forms a good sized reception room, which has a uPVC double glazed bay window to the front elevation and a central heating radiator. The dining kitchen is beautifully appointed with a range of off-white high gloss finish units, with granite worksurfaces, and incorporates a stainless-steel sink / drainer unit with mixer tap, integrated Zanussi five ring gas hob with canopy cooker hood above, integrated AEG electric double oven with grill, integrated dishwasher, integrated fridge freezer, central heating radiator, uPVC double glazed window to the rear elevation, uPVC double glazed double doors to the rear garden and door to a separate utility room. The utility room is appointed with matching off-white units, with granite worksurfaces, and includes a sink / drainer unit with mixer tap, integrated washing machine, central heating radiator, double glazed door to the rear garden and an internal door to the garage.
The first floor comprises of a landing with a central heating radiator, loft access hatch, built-in storage cupboard and doors to bedroom one, bedroom two, bedroom three, bedroom four and a family bathroom. Bedroom one forms a double room with a central heating radiator, door to an en-suite shower room and two uPVC double glazed windows to the front elevation, enjoying the pleasant open front outlook. The en-suite is well appointed with a “classic white” suite and includes a shower cubicle with fitted mixer shower, wash basin, WC, heated towel rail and a uPVC double glazed window to the side elevation. Bedroom two is also a double room which has a central heating radiator, built-in wardrobe, door to an en-suite shower room and two uPVC double glazed windows to the front elevation. The en-suite is again appointed with a “classic white” suite and includes a shower cubicle with fitted mixer shower, wash basin, WC, heated towel rail and a uPVC double glazed window to the side elevation. Bedroom three forms a double room with a uPVC double glazed window to the rear elevation and a central heating radiator. Bedroom four is a large single room, currently used as a study, and including a uPVC double glazed window to the rear elevation and a central heating radiator.
The bathroom is attractively appointed with a “classic white” suite and includes a bath with shower screen and fitted electric shower over, wash basin, WC, heated towel rail and a uPVC double glazed window to the rear elevation.
Outside:
The property is set back beyond a full width block paved driveway, which has access, via an up and over door, to an integral garage. Gated side access is available to the beautifully landscaped rear garden which includes a paved / pebbled patio, summerhouse, lawn and beautifully stocked railway sleeper borders.
Only upon a personal visit can this superb four bedroom family house and its pleasant setting be fully appreciated. Early appointments are highly recommended to avoid disappointment.
Location:
Hartlebury is a village in Worcestershire’s Wychavon district centred 3.6 miles south of Kidderminster. The sought after village is home to the 13th century Hartlebury Castle and is conveniently positioned between Kidderminster and Worcester just off the A449. The village benefits from a Post Office and village store, church, pubs and a main line train station with direct connections to Birmingham, Worcester and London. The motorway network is also easily accessible with Junction 5 of the M5 being approximately 9 miles away.
Schooling:
Hartlebury is fortunate to benefit from a well regarded primary school which was rated as Good in its most recent Ofsted inspection and senior schools can be found in the nearby towns of Kidderminster, Stourport-on-Severn and Bewdley. The independent sector is also well catered for in the area with a fine selection of schools available nearby in Worcester, Bromsgrove, Kidderminster, Chaddesley Corbett and Abberley.
Tenure:
Freehold
Services:
All mains services are connected
Local Authority:
Wychavon District Council
Council Tax:
TBC
Council tax
First listed
Over a month agoEnergy Performance Certificate
Whitley Close, Hartlebury, Kidderminster, Worcestershire, DY11
Placebuzz mortgage repayment calculator
Monthly repayment
The Est. Mortgage is for a 25 years repayment mortgage based on a 10% deposit and a 5.5% annual interest. It is only intended as a guide. Make sure you obtain accurate figures from your lender before committing to any mortgage. Your home may be repossessed if you do not keep up repayments on a mortgage.
Whitley Close, Hartlebury, Kidderminster, Worcestershire, DY11 - Streetview
DISCLAIMER: Property descriptions and related information displayed on this page are marketing materials provided by Eden Midcalf - Bewdley. Placebuzz does not warrant or accept any responsibility for the accuracy or completeness of the property descriptions or related information provided here and they do not constitute property particulars. Please contact Eden Midcalf - Bewdley for full details and further information.





