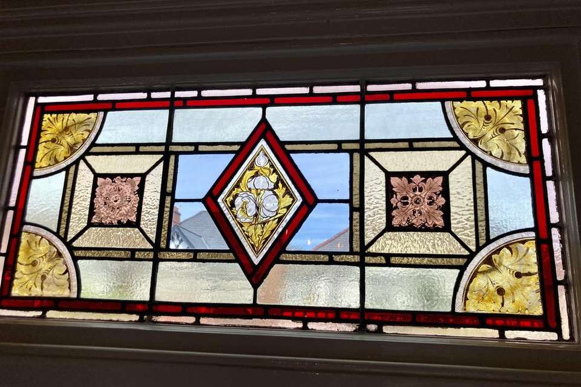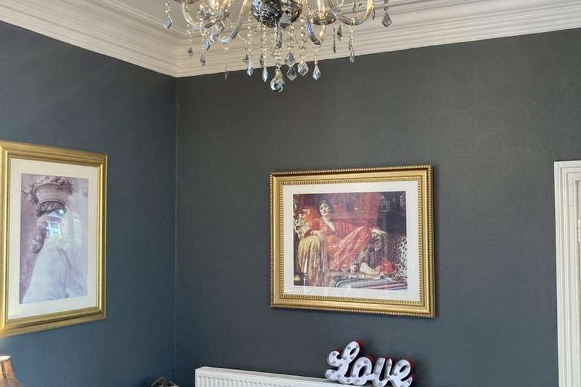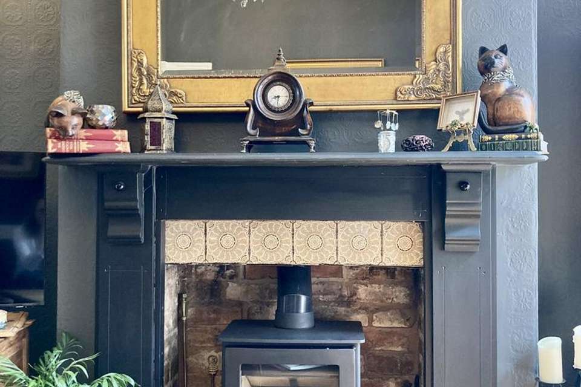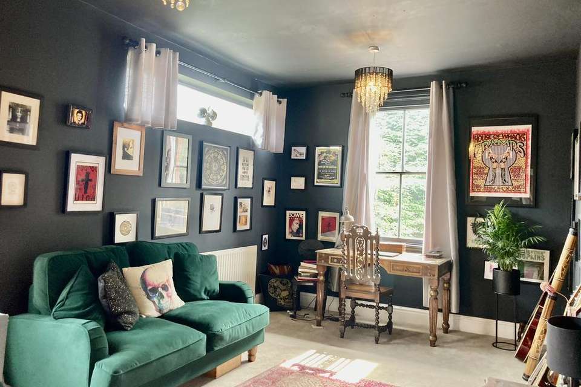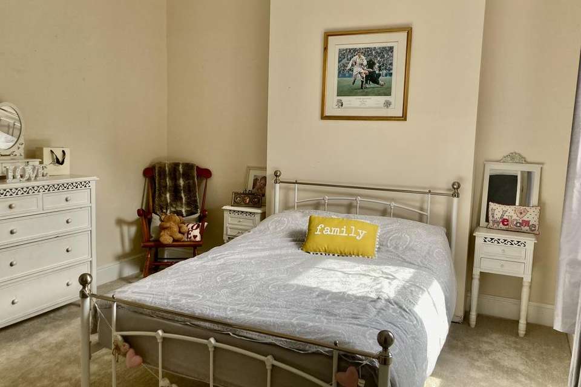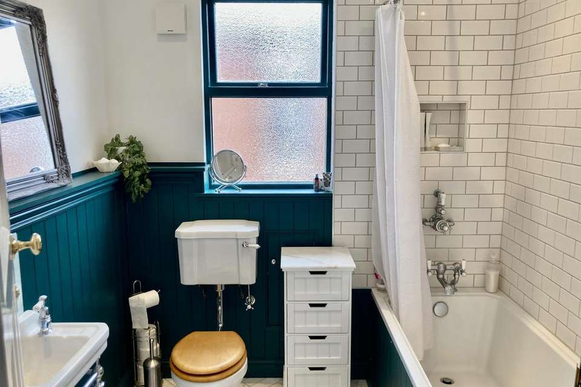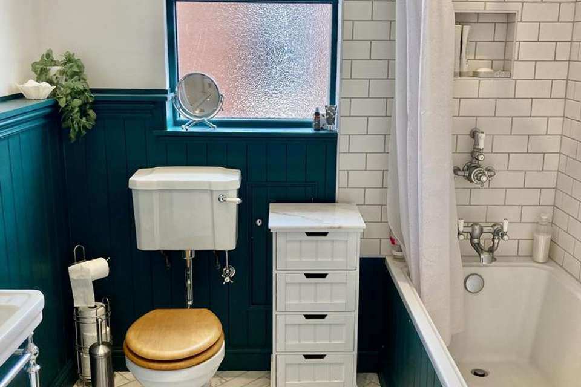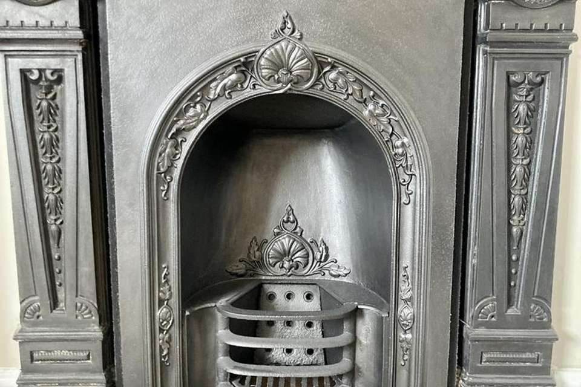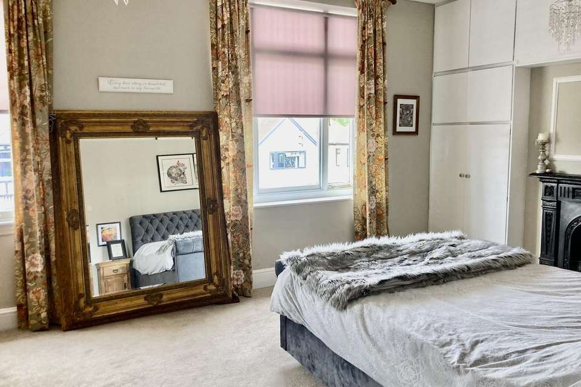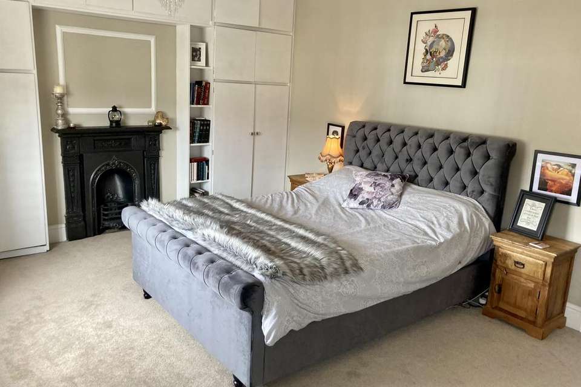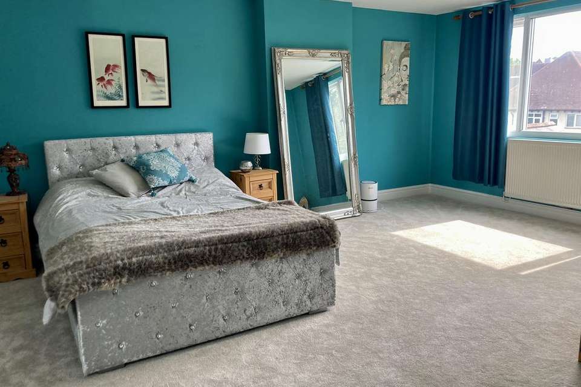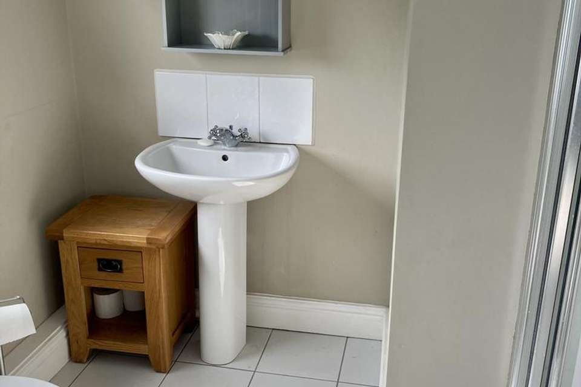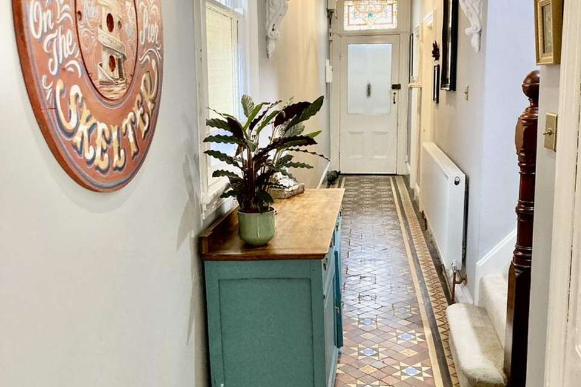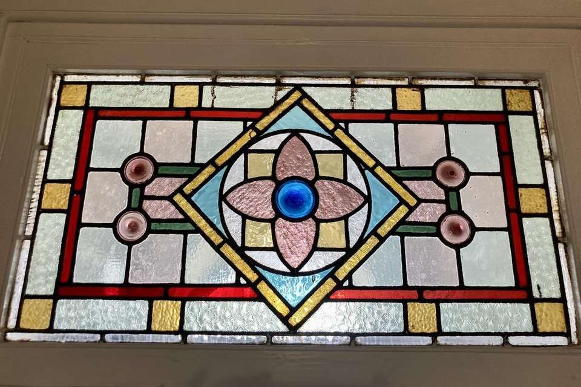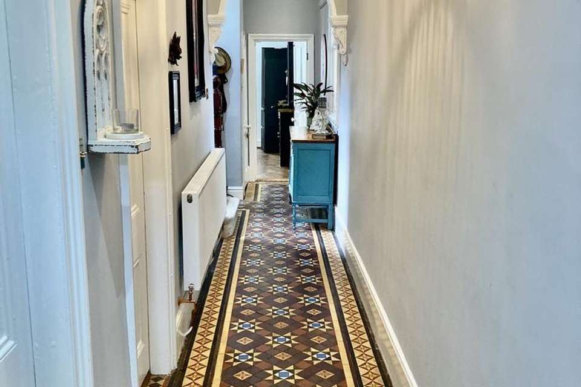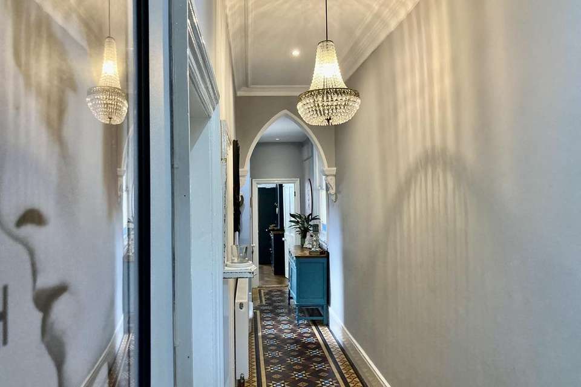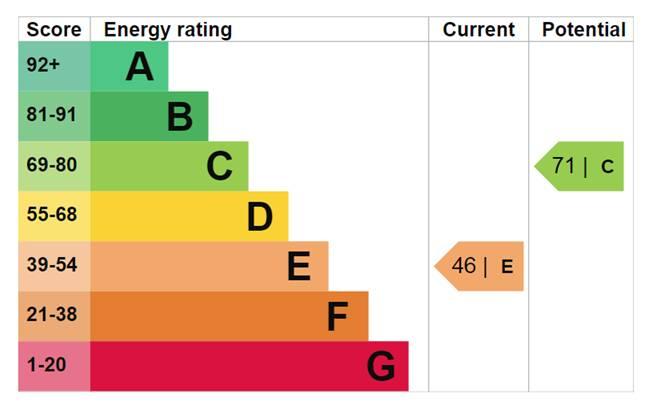4 bedroom semi-detached house for sale
Sandford Road, Birmingham B13semi-detached house
bedrooms
Property photos
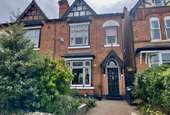
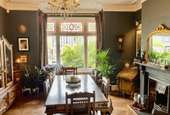
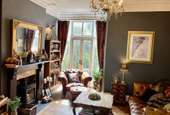
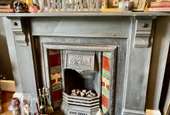
+16
Property description
* IMMACULATELY PRESENTED CHARACTERFUL LATE VICTORIAN THREE-STOREY SEMI-DETACHED RESIDENCE* ENTRANCE HALL WITH ORIGINAL MINTON TILED FLOOR * STYLISH SPACIOUS DINING KITCHEN* INTERCONNECTED LOUNGE AND DINING ROOM * GROUND FLOOR WC* THREE DOUBLE BEDROOMS TO FIRST FLOOR * FIRST FLOOR BATHROOM WITH SHOWER* FOURTH DOUBLE BEDROOM TO SECOND FLOOR * SECOND FLOOR ENSUITE SHOWER ROOM* FOREGARDEN WITH OFF-ROAD PARKING FOR ONE MOTOR VEHICLE* PLEASANT REAR GARDEN * MAJORITY GAS CENTRAL HEATING * PART DOUBLE GLAZED* MANY ORIGINAL FEATURES RETAINED
ENTRANCE VESTIBULEHaving original panelled wooden front door with Yale and mortise locks. Gothic style window above. Original Minton tiled floor. Ceiling light. Wall mounted electricity meter. Door with original leaded stained glass window above opening into:
ENTRANCE HALLHaving original Minton tiled floor throughout. Original ceiling coving to first section. Gothic style archway to rear section with ornamental plinths. Obscured glazed original sash window looking to side. Ceiling rose. Central heating radiator. Stairs up to first floor level. Small window looking to side. Telephone connection point. Wall mounted electrical trip switches. Wall mounted burglar alarm control panel. Ceiling light. Four recessed ceiling spot lights. Original panelled wooden door opening into:
USEFUL SMALL CELLARHaving steps leading down. Raised brick storage areas. Fitted pump. Wall light . Double power point. Gas meter.
INTERCONNECTED LOUNGE AND DINING ROOMDINING ROOM (FRONT)Measuring 14’1 max into bay window x 13’10 max into chimney alcovesHaving original panelled wooden door off entrance hall. Original rectangular bay window looking to front with leaded stained glass upper inserts. Parquet flooring. Original deep ceiling coving. Original style black cast iron fireplace with decorative floral tiled inserts. Black tiled hearth, black painted outer surround and top shelf. Living flame effect gas fire. Ceiling light. Two wall lights. Two double power points. Double doors leading through to:
LOUNGE (REAR)Measuring 15’0 max into bay window x 13’11 max into chimney alcovesHaving original panelled wooden door off entrance hall. Bay window to rear with French doors. Multi fuel black cast iron burner set into chimney breast recess with black tiled hearth and black outer surround and ornamental top shelf. Central heating radiator. Parquet flooring. Deep ceiling coving. Original ceiling rose. Ceiling light. Two double power points.
GROUND FLOOR WCHaving original panelled wooden door off end of entrance hall and having a suite in white comprising: low flush WC. Wall mounted wash hand basin. Obscured glazed window looking to side. Wall mounted Ideal gas central heating boiler. Wooden panelling to approximately 1/3rd height on all walls. Subway style ceramic tiling to most of the rest of the walls. Two recessed ceiling spot lights. Laminate flooring.
DINING KITCHEN (REAR)Measuring 30’9 max through central archway x 10’4 max narrowing to 9’10 min in extension areaBeing fitted in a range of wall and base units in painted charcoal grey with brass traditional style handles and solid marble work surfaces. Comprising: Belfast style sink with mixer tap fitting. Base unit cupboard under. Double base unit with three wide drawers under. Space and connection point for wider width gas cooker. Integrated dishwasher. Integrated Beko washing machine. Single base unit cupboard. Triple base unit with three cupboards and three drawers under. Two single wall unit cupboards with three shelves in between. Space for dining table and sitting area. Parquet flooring. Three UPVC double glazed windows looking to side. UPVC double glazed French doors opening onto rear garden. UPVC double glazed door opening to side. Double glazed small window looking to opposite side. Chimney style chrome extractor hood. Door off end of entrance hall. Two central heating radiators. Four ceiling lights. Four recessed ceiling spot lights. Three double power points.
ON THE FIRST FLOORFIRST FLOOR LANDINGHaving stairs up from end of entrance hall with original newel end posts, banister and balustrade. Original sliding sash window looking to side. Stairs up to second floor level. Central heating radiator. Single power point. Two ceiling lights. Door opening into:
BEDROOM ONE (FRONT)Measuring 12’1 x 17’5 to front face of chimney breast (excluding fitted wardrobes)Having two original windows looking to front. Victorian style black cast iron fireplace. Central heating radiator. Two double power points. Two ceiling lights. Two fitted wardrobes with white painted doors with four overhead cupboards.
BEDROOM TWO (MIDDLE)Measuring 11’11 x 12’0 max into chimney alcovesHaving door off first floor landing. Original sash window looking to rear. Two double power points. Ceiling light.
BEDROOM THREE (REAR)Measuring 16’1 x 10’4Having panelled wooden door off first floor landing. Original sash window looking to side. Original sash window looking to rear. Small window looking to side. Central heating radiator. Double power point. Ceiling light.
BATHROOM (REAR)Measuring 7’ 4 x 7’7Being fitted in a suite in white comprising: panelled bath with mixer tap fitting and mixer shower over. WC. Wall mounted wash hand basin. Traditional style radiator with towel rail. Wooden panelling to half height on two and a half walls. White subway style ceramic tiling to full height around bath area. Marble herringbone patterned ceramic floor. Obscured glazed window. Ceiling coving. Five recessed ceiling spot lights. Wall mounted extractor fan.
ON THE SECOND FLOORSMALL SECOND FLOOR LANDINGHaving stairs up from first floor landing with original newel end posts, banister and balustrade. Two recessed ceiling spot lights. Door opening into:
BEDROOM FOURMeasuring 19’0 max to base of sloping ceiling and into dormer window x 14’6 max into recessHaving UPVC double glazed dormer window looking to rear. Double glazed Velux window to front pitch of roof. Two central heating radiators. Two double power points. Eight recessed ceiling spot lights. Low height doors opening into useful eaves storage space. Further useful storage cupboard having five fitted shelves.
ENSUITE SHOWER ROOM (REAR)Being fitted in a suite in white comprising fitted shower cubicle with mixer shower. Low flush WC. Pedestal wash hand basin. White ceramic tiled floor. Chrome heated towel radiator. Wall mounted extractor fan. UPVC double glazed window looking to rear.
TENURE - Freehold. (NB. Prospective purchasers are advised to clarify this information with their solicitors prior to exchange of contracts).COUNCIL TAX - According to the Direct Gov website the Council Tax Band is: BAND D.
NOTE: Robert Aston & Company have not tested any apparatus, equipment, fixtures, fittings or services and so cannot verify that they are in working order, fit for their purpose, or within ownership of the sellers. Robert Aston & Company have not checked the title or the legal documents to verify the Freehold/Leasehold status of the property. The buyer is advised to obtain verification from their Solicitor or Surveyor. Every care has been taken with the preparation of these Particulars but complete accuracy cannot be guaranteed. If there is any point, which is of particular importance to you, we will be pleased to check the information for you. These Particulars do not constitute a contract or part of a contract.
ENTRANCE VESTIBULEHaving original panelled wooden front door with Yale and mortise locks. Gothic style window above. Original Minton tiled floor. Ceiling light. Wall mounted electricity meter. Door with original leaded stained glass window above opening into:
ENTRANCE HALLHaving original Minton tiled floor throughout. Original ceiling coving to first section. Gothic style archway to rear section with ornamental plinths. Obscured glazed original sash window looking to side. Ceiling rose. Central heating radiator. Stairs up to first floor level. Small window looking to side. Telephone connection point. Wall mounted electrical trip switches. Wall mounted burglar alarm control panel. Ceiling light. Four recessed ceiling spot lights. Original panelled wooden door opening into:
USEFUL SMALL CELLARHaving steps leading down. Raised brick storage areas. Fitted pump. Wall light . Double power point. Gas meter.
INTERCONNECTED LOUNGE AND DINING ROOMDINING ROOM (FRONT)Measuring 14’1 max into bay window x 13’10 max into chimney alcovesHaving original panelled wooden door off entrance hall. Original rectangular bay window looking to front with leaded stained glass upper inserts. Parquet flooring. Original deep ceiling coving. Original style black cast iron fireplace with decorative floral tiled inserts. Black tiled hearth, black painted outer surround and top shelf. Living flame effect gas fire. Ceiling light. Two wall lights. Two double power points. Double doors leading through to:
LOUNGE (REAR)Measuring 15’0 max into bay window x 13’11 max into chimney alcovesHaving original panelled wooden door off entrance hall. Bay window to rear with French doors. Multi fuel black cast iron burner set into chimney breast recess with black tiled hearth and black outer surround and ornamental top shelf. Central heating radiator. Parquet flooring. Deep ceiling coving. Original ceiling rose. Ceiling light. Two double power points.
GROUND FLOOR WCHaving original panelled wooden door off end of entrance hall and having a suite in white comprising: low flush WC. Wall mounted wash hand basin. Obscured glazed window looking to side. Wall mounted Ideal gas central heating boiler. Wooden panelling to approximately 1/3rd height on all walls. Subway style ceramic tiling to most of the rest of the walls. Two recessed ceiling spot lights. Laminate flooring.
DINING KITCHEN (REAR)Measuring 30’9 max through central archway x 10’4 max narrowing to 9’10 min in extension areaBeing fitted in a range of wall and base units in painted charcoal grey with brass traditional style handles and solid marble work surfaces. Comprising: Belfast style sink with mixer tap fitting. Base unit cupboard under. Double base unit with three wide drawers under. Space and connection point for wider width gas cooker. Integrated dishwasher. Integrated Beko washing machine. Single base unit cupboard. Triple base unit with three cupboards and three drawers under. Two single wall unit cupboards with three shelves in between. Space for dining table and sitting area. Parquet flooring. Three UPVC double glazed windows looking to side. UPVC double glazed French doors opening onto rear garden. UPVC double glazed door opening to side. Double glazed small window looking to opposite side. Chimney style chrome extractor hood. Door off end of entrance hall. Two central heating radiators. Four ceiling lights. Four recessed ceiling spot lights. Three double power points.
ON THE FIRST FLOORFIRST FLOOR LANDINGHaving stairs up from end of entrance hall with original newel end posts, banister and balustrade. Original sliding sash window looking to side. Stairs up to second floor level. Central heating radiator. Single power point. Two ceiling lights. Door opening into:
BEDROOM ONE (FRONT)Measuring 12’1 x 17’5 to front face of chimney breast (excluding fitted wardrobes)Having two original windows looking to front. Victorian style black cast iron fireplace. Central heating radiator. Two double power points. Two ceiling lights. Two fitted wardrobes with white painted doors with four overhead cupboards.
BEDROOM TWO (MIDDLE)Measuring 11’11 x 12’0 max into chimney alcovesHaving door off first floor landing. Original sash window looking to rear. Two double power points. Ceiling light.
BEDROOM THREE (REAR)Measuring 16’1 x 10’4Having panelled wooden door off first floor landing. Original sash window looking to side. Original sash window looking to rear. Small window looking to side. Central heating radiator. Double power point. Ceiling light.
BATHROOM (REAR)Measuring 7’ 4 x 7’7Being fitted in a suite in white comprising: panelled bath with mixer tap fitting and mixer shower over. WC. Wall mounted wash hand basin. Traditional style radiator with towel rail. Wooden panelling to half height on two and a half walls. White subway style ceramic tiling to full height around bath area. Marble herringbone patterned ceramic floor. Obscured glazed window. Ceiling coving. Five recessed ceiling spot lights. Wall mounted extractor fan.
ON THE SECOND FLOORSMALL SECOND FLOOR LANDINGHaving stairs up from first floor landing with original newel end posts, banister and balustrade. Two recessed ceiling spot lights. Door opening into:
BEDROOM FOURMeasuring 19’0 max to base of sloping ceiling and into dormer window x 14’6 max into recessHaving UPVC double glazed dormer window looking to rear. Double glazed Velux window to front pitch of roof. Two central heating radiators. Two double power points. Eight recessed ceiling spot lights. Low height doors opening into useful eaves storage space. Further useful storage cupboard having five fitted shelves.
ENSUITE SHOWER ROOM (REAR)Being fitted in a suite in white comprising fitted shower cubicle with mixer shower. Low flush WC. Pedestal wash hand basin. White ceramic tiled floor. Chrome heated towel radiator. Wall mounted extractor fan. UPVC double glazed window looking to rear.
TENURE - Freehold. (NB. Prospective purchasers are advised to clarify this information with their solicitors prior to exchange of contracts).COUNCIL TAX - According to the Direct Gov website the Council Tax Band is: BAND D.
NOTE: Robert Aston & Company have not tested any apparatus, equipment, fixtures, fittings or services and so cannot verify that they are in working order, fit for their purpose, or within ownership of the sellers. Robert Aston & Company have not checked the title or the legal documents to verify the Freehold/Leasehold status of the property. The buyer is advised to obtain verification from their Solicitor or Surveyor. Every care has been taken with the preparation of these Particulars but complete accuracy cannot be guaranteed. If there is any point, which is of particular importance to you, we will be pleased to check the information for you. These Particulars do not constitute a contract or part of a contract.
Council tax
First listed
Over a month agoEnergy Performance Certificate
Sandford Road, Birmingham B13
Placebuzz mortgage repayment calculator
Monthly repayment
The Est. Mortgage is for a 25 years repayment mortgage based on a 10% deposit and a 5.5% annual interest. It is only intended as a guide. Make sure you obtain accurate figures from your lender before committing to any mortgage. Your home may be repossessed if you do not keep up repayments on a mortgage.
Sandford Road, Birmingham B13 - Streetview
DISCLAIMER: Property descriptions and related information displayed on this page are marketing materials provided by Robert Aston & Company - Moseley. Placebuzz does not warrant or accept any responsibility for the accuracy or completeness of the property descriptions or related information provided here and they do not constitute property particulars. Please contact Robert Aston & Company - Moseley for full details and further information.





