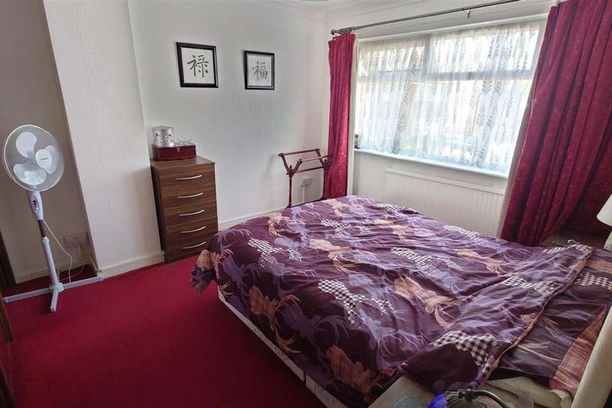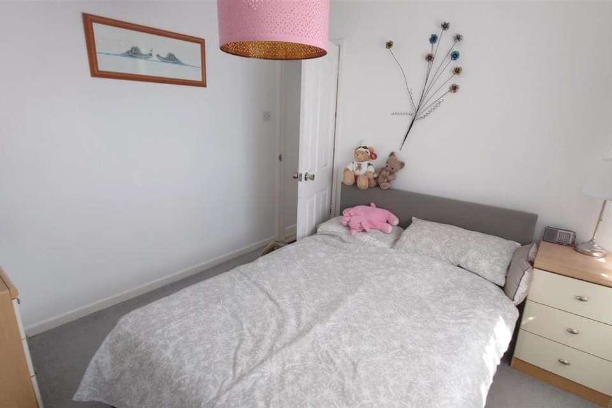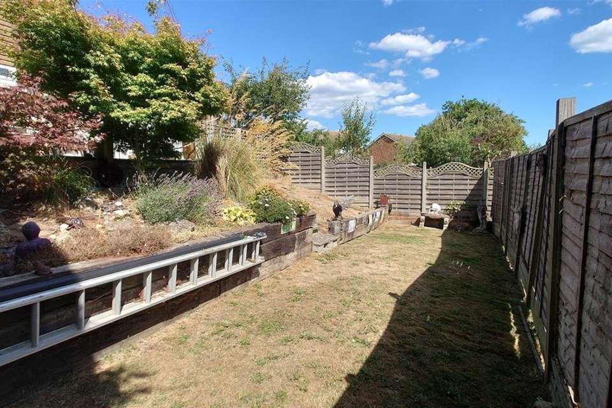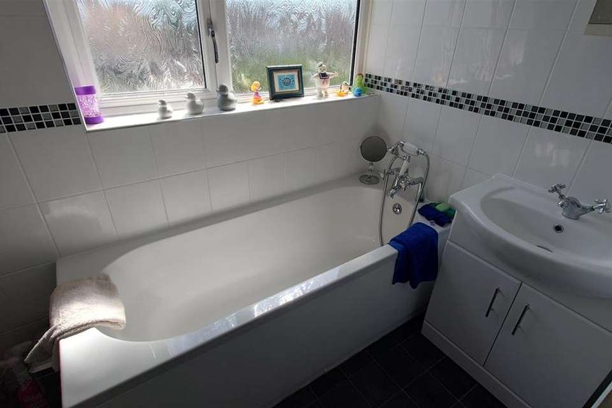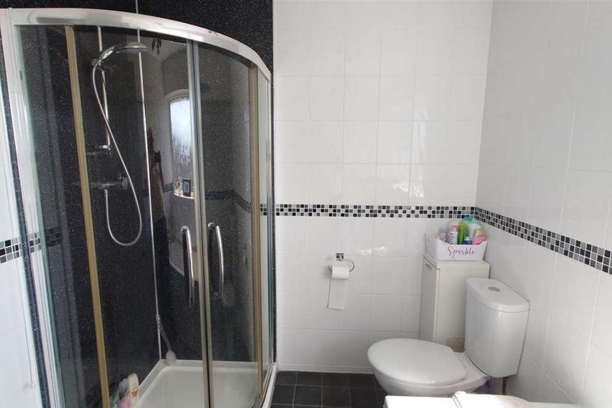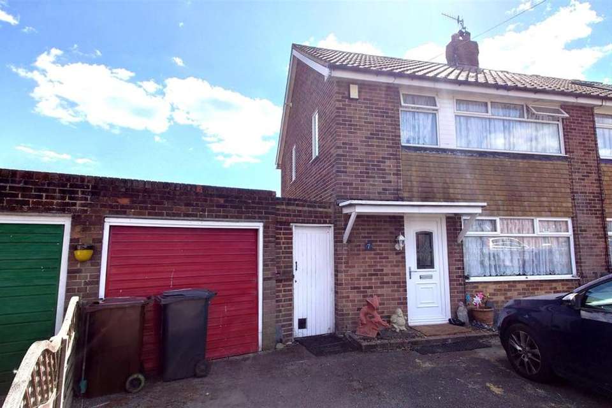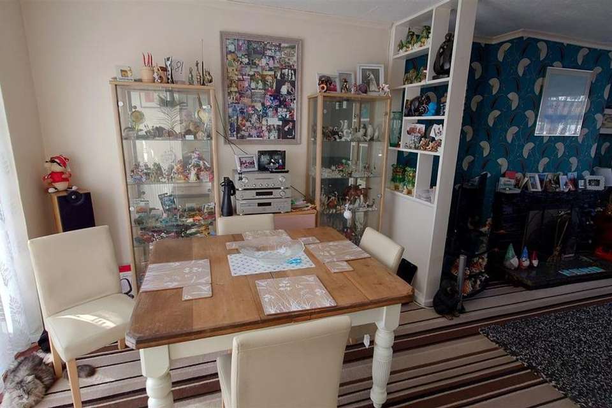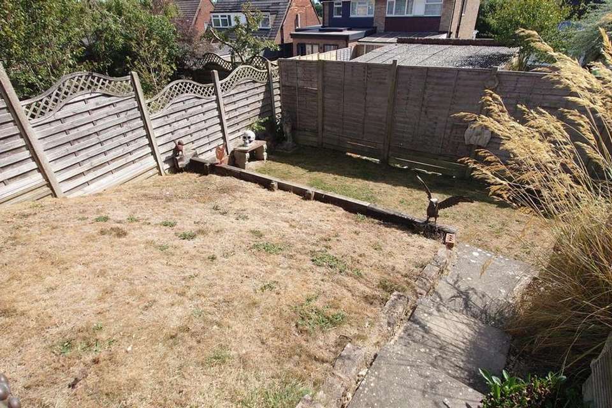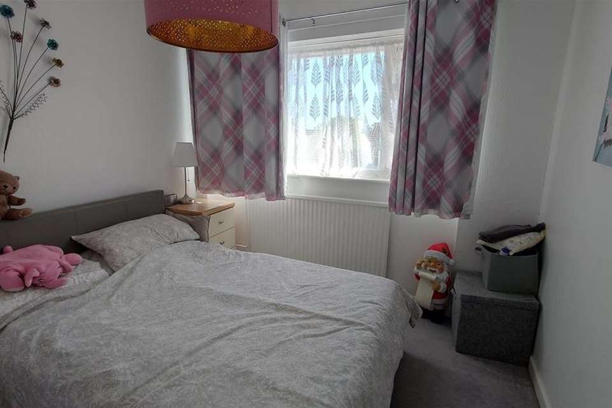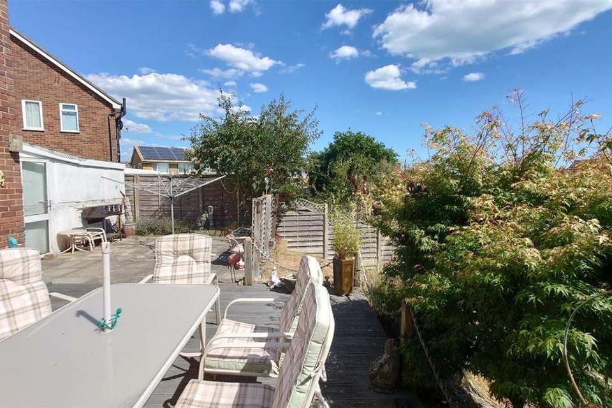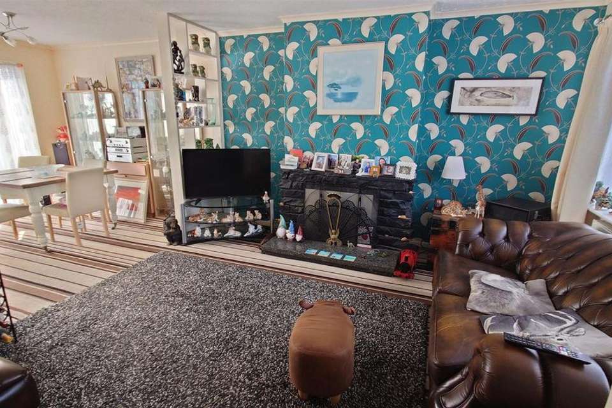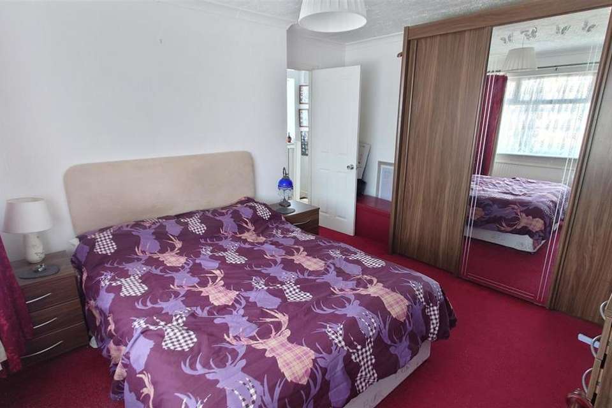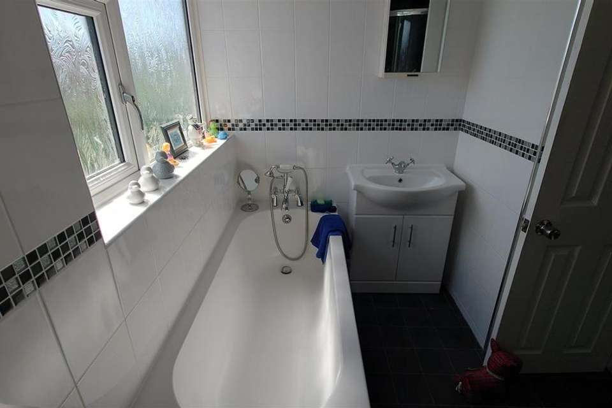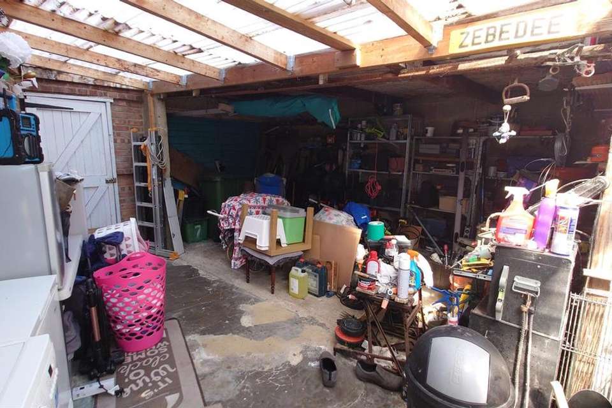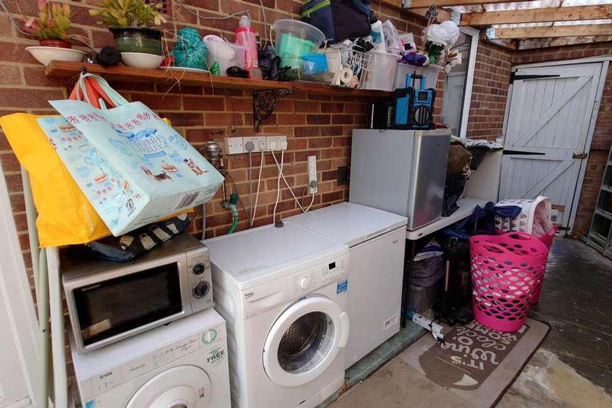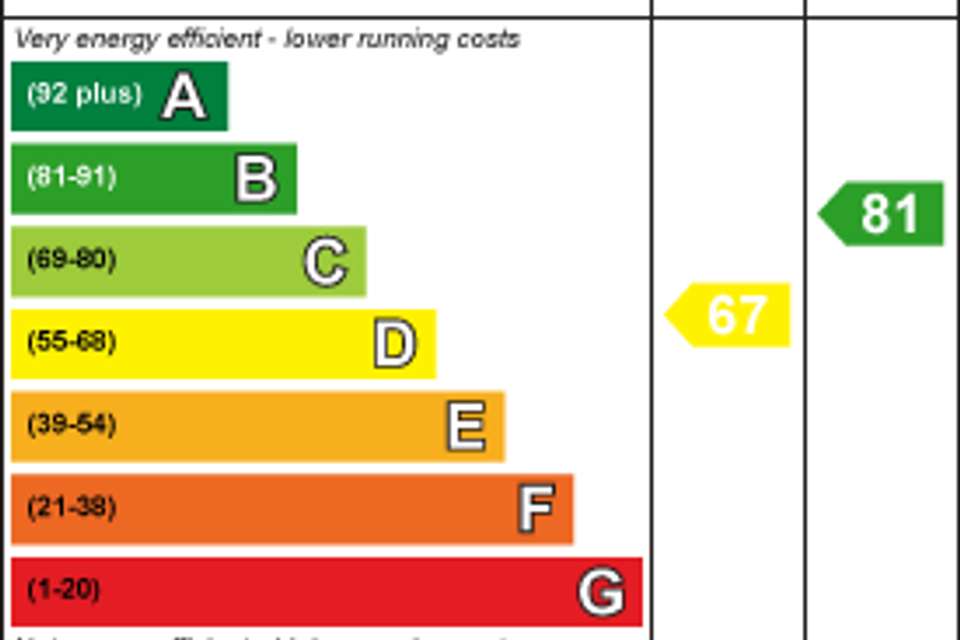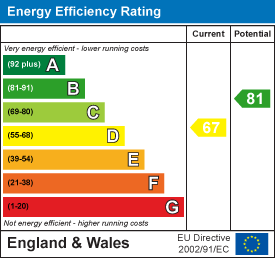3 bedroom semi-detached house for sale
Angela Close, Bexhill-On-Seasemi-detached house
bedrooms
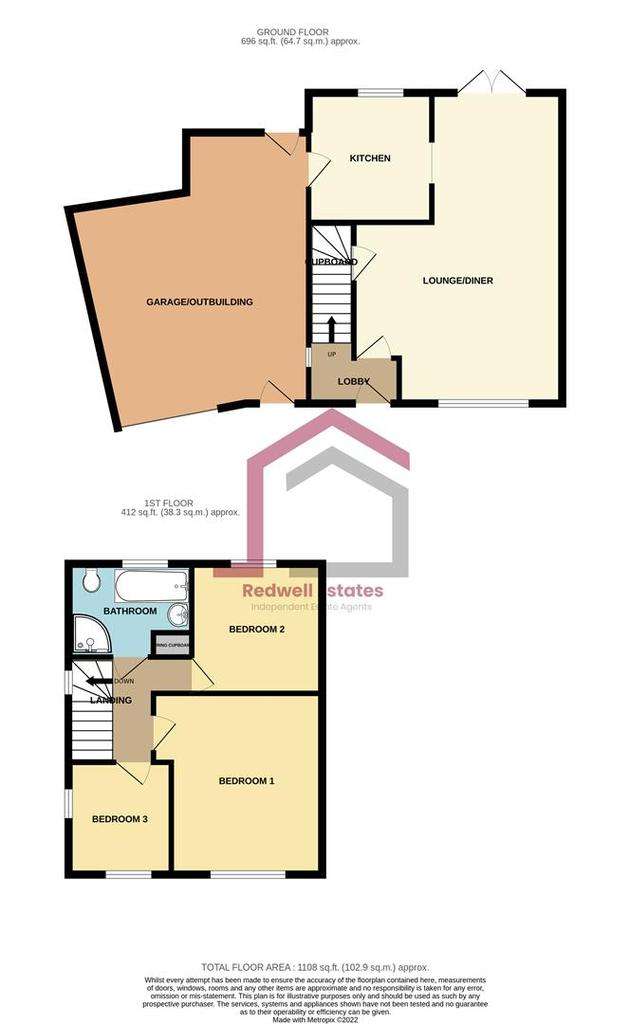
Property photos

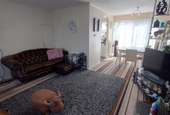
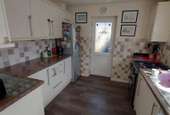
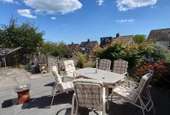
+16
Property description
POPULAR PEBSHAM - Redwell Estates are delighed to offer this 3 Bedroom Semi-Detached home in a cul-de-sac that we believe could be an ideal Buy to Let investment or home for the family. Inside you will find accomodation comprising the good size lounge/diner and kitchen on the ground floor and then the 3 bedrooms (2 doubles) and bath & shower room on the first floor. Outside, you have gardens to the front and rear, as well as off road parking for 2 -3 vehicles (depending on size) and the garage. The rear garden enjoys a particularly sunny aspect and has a decking/patio area, leading to steps down to two lower levels of garden including a lawned area.
Council Tax band C (Rother)
EPC Rating band D (67)
To arrange your viewing please contact us on[use Contact Agent Button]
Entrance - 2.0 x 1.0 plus stairs (6'6" x 3'3" plus stairs) - double glazed door, double glazed window at bottom of stairs, entrance to Lounge
Lounge/Diner - 6.85 x 4.80 max sizes (22'5" x 15'8" max sizes) - double glazed window to the front, radiator, feature fire place, understairs cupboard, double glazed French Doors to rear, opening to Kitchen
Kitchen - 2.85 x 2.75 (9'4" x 9'0") - double glazed window, double glazed door to side access/garage, range of matching wall cupboards, base units and drawers under laminate work tops, 1 & 1/2 bowl inset sink unit, part tiling to walls,
Landing - double glazed window over stairs, loft access, storage cupboard
Bedroom 1 - 3.95 x 3.20 plus walk in (12'11" x 10'5" plus walk - double glazed window, radiator
Bedroom 2 - 2.95 x 2.82 (9'8" x 9'3") - double glazed window which enjoys far reaching sea views over rooftops, radiator
Bedroom 3 - 2.45 x 2.25 (8'0" x 7'4") - a double aspect room with 2 double glazed windows, radiator
Bath & Shower Room - 2.60 x 2.00 max sizes (8'6" x 6'6" max sizes) - double glazed window, tiling to walls, bath with mixer/spray shower attachment, hand basin in vanity unit, low level WC, heated towel rail, enclosed shower cubicle with shower wall panels
Garage And Parking - 5.21 wide max x 5.98 long max (17'1" wide max x 19 - to the front of the house there is off road parking for 2 to 3 vehicles (depending on vehicle size), and access to the garage/side access. There is a small lawned area enclosed by fencing to the front and sides
Please note, the garage measurements shown are the maximum sizes including the corvered outbuilding from the kitchen
Rear Garden - decking area immediately outside the dining room, which leads to a patio area behind the garage and steps down to the two lower tiers of the garden which are mainly laid to lawn, but with some flower beds. The garden is enclosed by fencing to the sides and rear and enjoys a sunny aspect.
Viewings - Viewings are by appointment, through the sellers estate agents. Please telephone Redwell Estates on[use Contact Agent Button]. Please note viewers must be in a position to proceed to view this property as the sellers have found a property to purchase. There is also a 360 walk through tour available online if you cannot proceed at the moment.
Council Tax - Local Authority Reference Number is:[use Contact Agent Button]000
Council is Rother
Council Tax Band is C which is £1,948.54 for the 2022/2023 period
Money Laundering Regulations - In line with The Money Laundering, Terrorist Financing and Transfer of Funds (information on the Payer) Regulations 2017, as a regulated profession, we are duty bound to carry out due diligence on all of our clients to confirm their identity. We therefore are required to attain copies of ID (Passport or Drivers License), proof of residence and proof of funds in order to carry out these checks once an offer has been received. The system allows us to verify you from basic details using electronic data, however it is not a credit check of any kind so will have no effect on you or your credit history. A record of the search will be retained.
Information - PLEASE NOTE. Redwell Estates do not test any of the services supplied and any appliances mentioned in these sale particulars have not been tested and no warranty can be given . It should also be noted that measurements quoted are given for guidance only and are approximate and should not be relied upon for any other purpose. If you require any further information, please give us a call on[use Contact Agent Button], especially if you are travelling some distance.
Council Tax band C (Rother)
EPC Rating band D (67)
To arrange your viewing please contact us on[use Contact Agent Button]
Entrance - 2.0 x 1.0 plus stairs (6'6" x 3'3" plus stairs) - double glazed door, double glazed window at bottom of stairs, entrance to Lounge
Lounge/Diner - 6.85 x 4.80 max sizes (22'5" x 15'8" max sizes) - double glazed window to the front, radiator, feature fire place, understairs cupboard, double glazed French Doors to rear, opening to Kitchen
Kitchen - 2.85 x 2.75 (9'4" x 9'0") - double glazed window, double glazed door to side access/garage, range of matching wall cupboards, base units and drawers under laminate work tops, 1 & 1/2 bowl inset sink unit, part tiling to walls,
Landing - double glazed window over stairs, loft access, storage cupboard
Bedroom 1 - 3.95 x 3.20 plus walk in (12'11" x 10'5" plus walk - double glazed window, radiator
Bedroom 2 - 2.95 x 2.82 (9'8" x 9'3") - double glazed window which enjoys far reaching sea views over rooftops, radiator
Bedroom 3 - 2.45 x 2.25 (8'0" x 7'4") - a double aspect room with 2 double glazed windows, radiator
Bath & Shower Room - 2.60 x 2.00 max sizes (8'6" x 6'6" max sizes) - double glazed window, tiling to walls, bath with mixer/spray shower attachment, hand basin in vanity unit, low level WC, heated towel rail, enclosed shower cubicle with shower wall panels
Garage And Parking - 5.21 wide max x 5.98 long max (17'1" wide max x 19 - to the front of the house there is off road parking for 2 to 3 vehicles (depending on vehicle size), and access to the garage/side access. There is a small lawned area enclosed by fencing to the front and sides
Please note, the garage measurements shown are the maximum sizes including the corvered outbuilding from the kitchen
Rear Garden - decking area immediately outside the dining room, which leads to a patio area behind the garage and steps down to the two lower tiers of the garden which are mainly laid to lawn, but with some flower beds. The garden is enclosed by fencing to the sides and rear and enjoys a sunny aspect.
Viewings - Viewings are by appointment, through the sellers estate agents. Please telephone Redwell Estates on[use Contact Agent Button]. Please note viewers must be in a position to proceed to view this property as the sellers have found a property to purchase. There is also a 360 walk through tour available online if you cannot proceed at the moment.
Council Tax - Local Authority Reference Number is:[use Contact Agent Button]000
Council is Rother
Council Tax Band is C which is £1,948.54 for the 2022/2023 period
Money Laundering Regulations - In line with The Money Laundering, Terrorist Financing and Transfer of Funds (information on the Payer) Regulations 2017, as a regulated profession, we are duty bound to carry out due diligence on all of our clients to confirm their identity. We therefore are required to attain copies of ID (Passport or Drivers License), proof of residence and proof of funds in order to carry out these checks once an offer has been received. The system allows us to verify you from basic details using electronic data, however it is not a credit check of any kind so will have no effect on you or your credit history. A record of the search will be retained.
Information - PLEASE NOTE. Redwell Estates do not test any of the services supplied and any appliances mentioned in these sale particulars have not been tested and no warranty can be given . It should also be noted that measurements quoted are given for guidance only and are approximate and should not be relied upon for any other purpose. If you require any further information, please give us a call on[use Contact Agent Button], especially if you are travelling some distance.
Council tax
First listed
Over a month agoEnergy Performance Certificate
Angela Close, Bexhill-On-Sea
Placebuzz mortgage repayment calculator
Monthly repayment
The Est. Mortgage is for a 25 years repayment mortgage based on a 10% deposit and a 5.5% annual interest. It is only intended as a guide. Make sure you obtain accurate figures from your lender before committing to any mortgage. Your home may be repossessed if you do not keep up repayments on a mortgage.
Angela Close, Bexhill-On-Sea - Streetview
DISCLAIMER: Property descriptions and related information displayed on this page are marketing materials provided by Redwell Estates - Bexhill. Placebuzz does not warrant or accept any responsibility for the accuracy or completeness of the property descriptions or related information provided here and they do not constitute property particulars. Please contact Redwell Estates - Bexhill for full details and further information.





