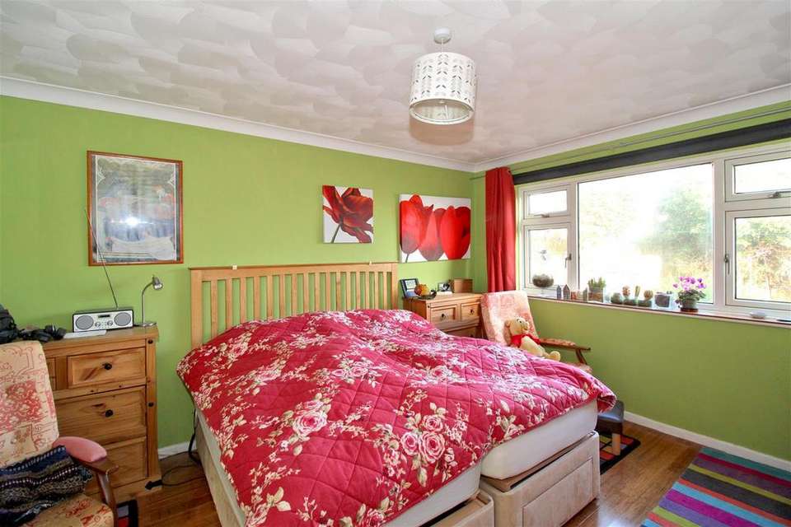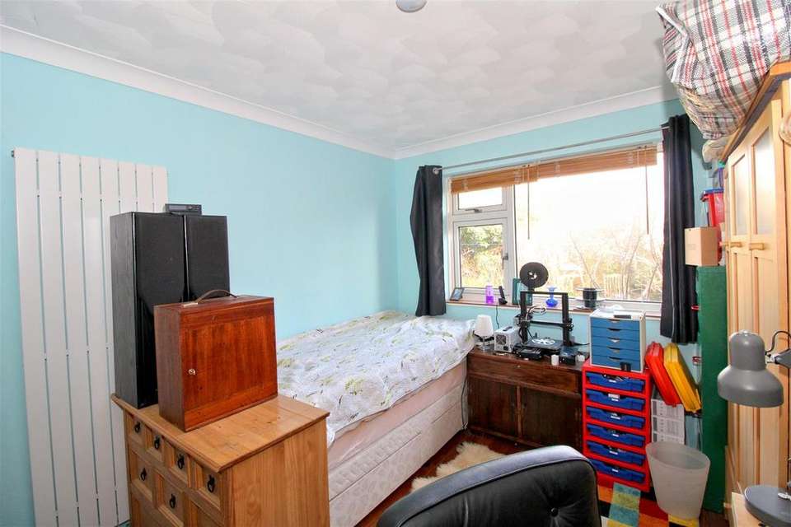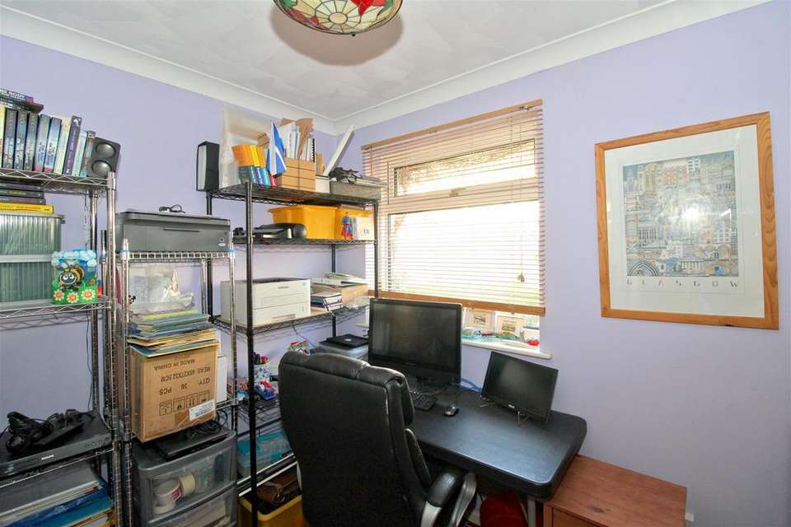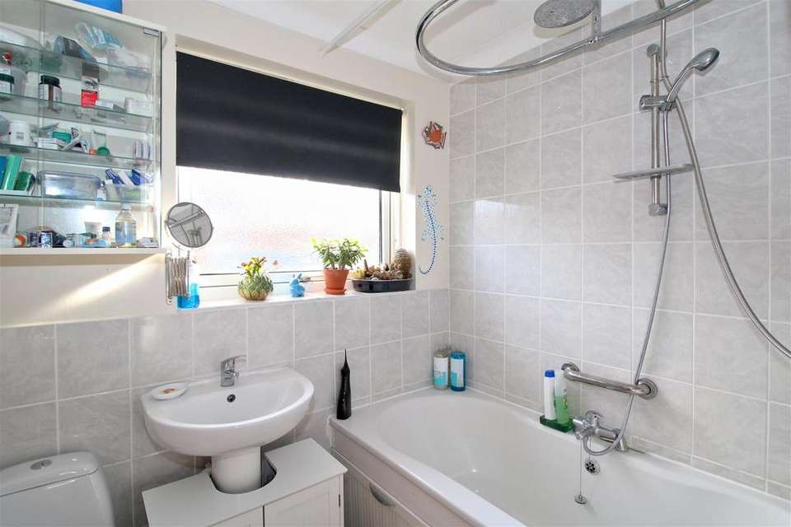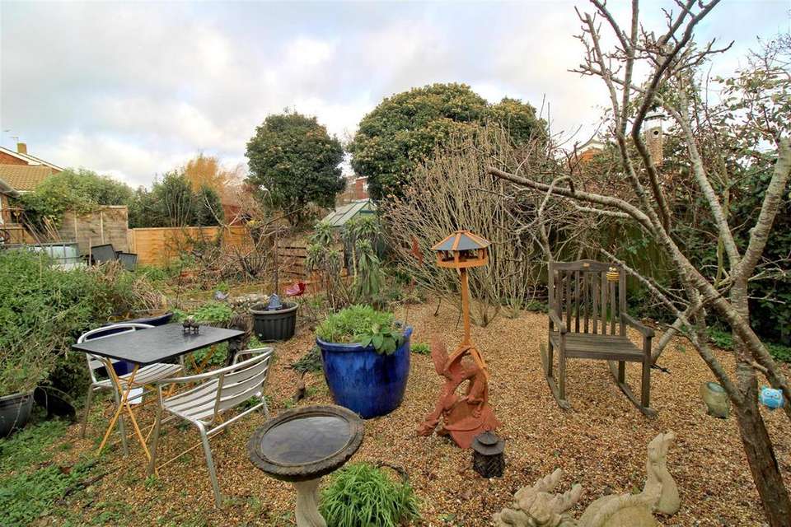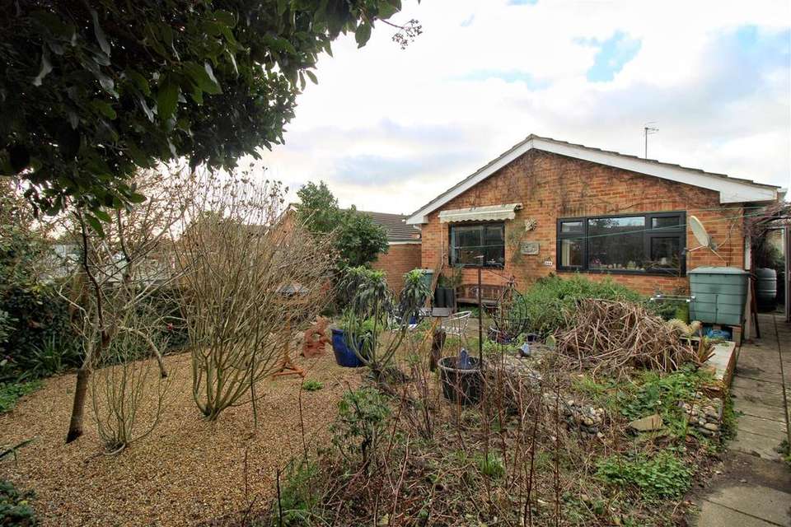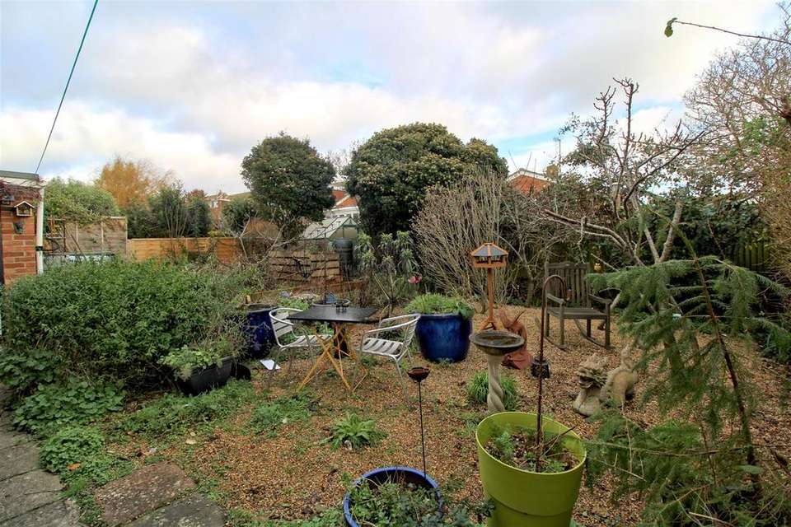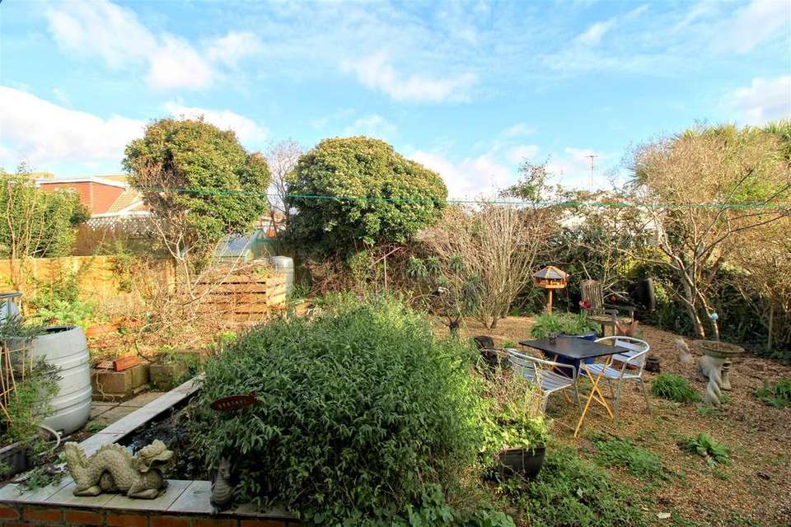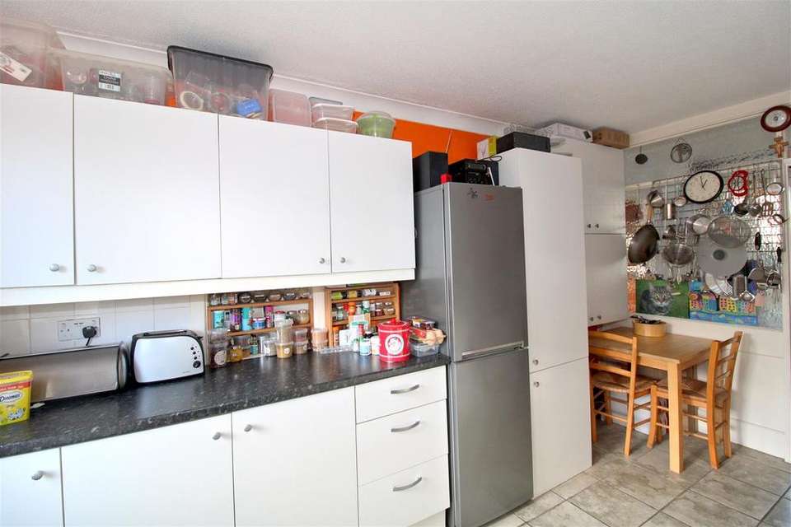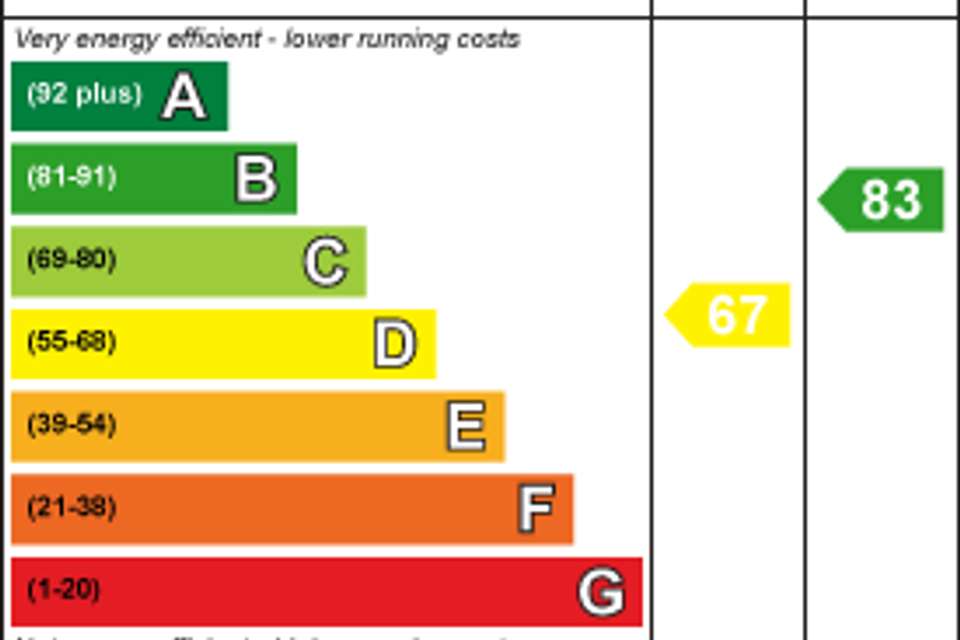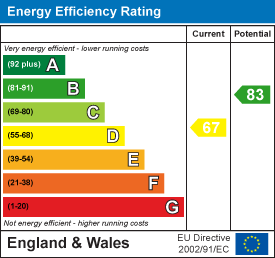3 bedroom detached bungalow for sale
Belgrave Crescent, Seafordbungalow
bedrooms
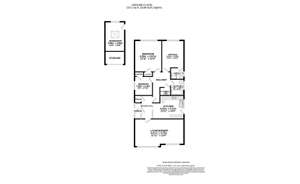
Property photos

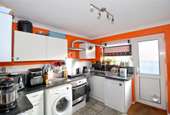
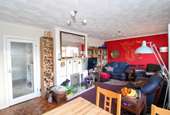
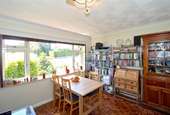
+10
Property description
A deceptively spacious and well presented three bedroom detached bungalow situated in the popular East Blatchington area of Seaford, within easy reach of local bus route and parade of shops.
Seaford town centre and railway station with links to Lewes, Brighton and London Victoria, are approximately one and a quarter miles distant.
Constructed in 1971 by South Bank Homes, the property offers good sized, well laid out rooms. Accommodation comprises entrance hall, southerly aspect sitting/dining room, kitchen, three bedrooms, en-suite and family bathroom.
The level rear garden is fence enclosed, mainly laid to shingle with a pond and mature plants throughout.
Further benefits include solar panels, gas central heating, double glazing, off road parking for several vehicles, and workshop forming part of the garage.
Accommodation - ENTRANCE HALL
Storage cupboard housing gas and electric meters.
KITCHEN
Range of base and wall units. One and a half sink drainer. Electric oven and cooker hood above. Space for upright fridge freezer, washing machine and dishwasher. Radiator. Tiled splash back.
SITTING/DINING ROOM
Two windows overlooking the front. Contura wood burning stove. Upright radiator. Original parquet flooring.
INNER HALLWAY
Airing cupboard housing Worcester Bosch combination boiler. Radiator. Hatch to loft.
BEDROOM ONE
Built-in cupboard. Window overlooking the rear garden. Upright wall radiator. Bamboo flooring.
BEDROOM TWO
Window overlooking the rear garden. Upright radiator. Bamboo flooring.
EN-SUITE
W.c. Large enclosed shower. Wash basin with storage beneath. Tiled walls and floor.
BEDROOM THREE
Built-in cupboard. Window to the side.
FAMILY BATHROOM
White suite comprising, bath with shower above. Close coupled W.C. Pedestal wash basin. Part tiled walls. Obscured window to the side. Heated towel rail.
Outside - FRONT GARDEN
Part laid to shingle with a range of shrubs planting. Brick paved off road parking for several vehicles.
REAR GARDEN
Fully fence enclosed. Mainly laid to shingle. Range of mature shrubs and bushes. Part patio. Pond. Raised beds. Greenhouse.
GARAGE/WORKSHOP
The front is accessed via an up and over door providing a storage space and having power and light. The rear, which is accessed via a personal door, is divided of to be a workshop. This also have lighting as well as a window to the rear and skylight.
Seaford town centre and railway station with links to Lewes, Brighton and London Victoria, are approximately one and a quarter miles distant.
Constructed in 1971 by South Bank Homes, the property offers good sized, well laid out rooms. Accommodation comprises entrance hall, southerly aspect sitting/dining room, kitchen, three bedrooms, en-suite and family bathroom.
The level rear garden is fence enclosed, mainly laid to shingle with a pond and mature plants throughout.
Further benefits include solar panels, gas central heating, double glazing, off road parking for several vehicles, and workshop forming part of the garage.
Accommodation - ENTRANCE HALL
Storage cupboard housing gas and electric meters.
KITCHEN
Range of base and wall units. One and a half sink drainer. Electric oven and cooker hood above. Space for upright fridge freezer, washing machine and dishwasher. Radiator. Tiled splash back.
SITTING/DINING ROOM
Two windows overlooking the front. Contura wood burning stove. Upright radiator. Original parquet flooring.
INNER HALLWAY
Airing cupboard housing Worcester Bosch combination boiler. Radiator. Hatch to loft.
BEDROOM ONE
Built-in cupboard. Window overlooking the rear garden. Upright wall radiator. Bamboo flooring.
BEDROOM TWO
Window overlooking the rear garden. Upright radiator. Bamboo flooring.
EN-SUITE
W.c. Large enclosed shower. Wash basin with storage beneath. Tiled walls and floor.
BEDROOM THREE
Built-in cupboard. Window to the side.
FAMILY BATHROOM
White suite comprising, bath with shower above. Close coupled W.C. Pedestal wash basin. Part tiled walls. Obscured window to the side. Heated towel rail.
Outside - FRONT GARDEN
Part laid to shingle with a range of shrubs planting. Brick paved off road parking for several vehicles.
REAR GARDEN
Fully fence enclosed. Mainly laid to shingle. Range of mature shrubs and bushes. Part patio. Pond. Raised beds. Greenhouse.
GARAGE/WORKSHOP
The front is accessed via an up and over door providing a storage space and having power and light. The rear, which is accessed via a personal door, is divided of to be a workshop. This also have lighting as well as a window to the rear and skylight.
Council tax
First listed
Over a month agoEnergy Performance Certificate
Belgrave Crescent, Seaford
Placebuzz mortgage repayment calculator
Monthly repayment
The Est. Mortgage is for a 25 years repayment mortgage based on a 10% deposit and a 5.5% annual interest. It is only intended as a guide. Make sure you obtain accurate figures from your lender before committing to any mortgage. Your home may be repossessed if you do not keep up repayments on a mortgage.
Belgrave Crescent, Seaford - Streetview
DISCLAIMER: Property descriptions and related information displayed on this page are marketing materials provided by David Jordan Estate Agents - Seaford. Placebuzz does not warrant or accept any responsibility for the accuracy or completeness of the property descriptions or related information provided here and they do not constitute property particulars. Please contact David Jordan Estate Agents - Seaford for full details and further information.





