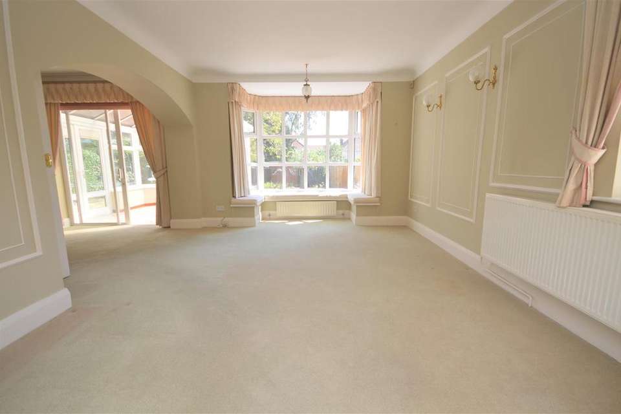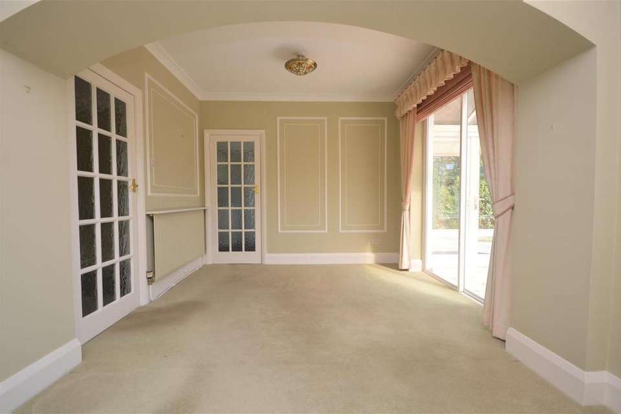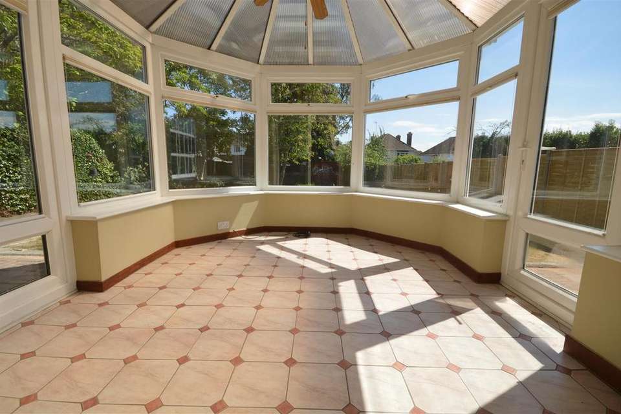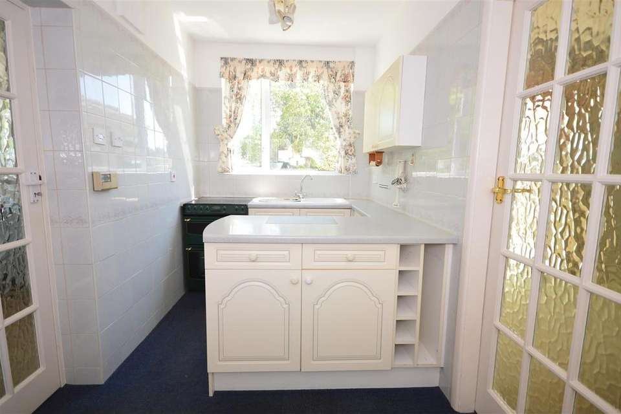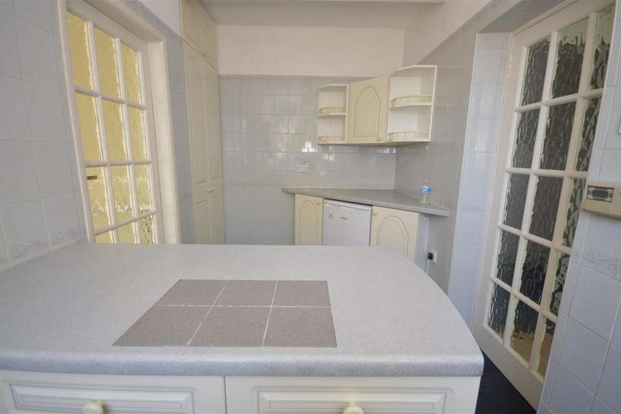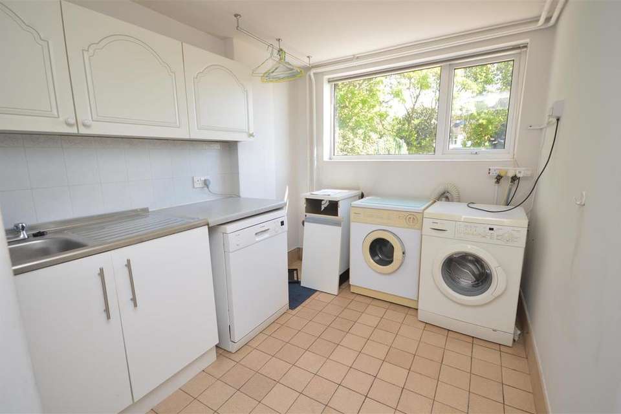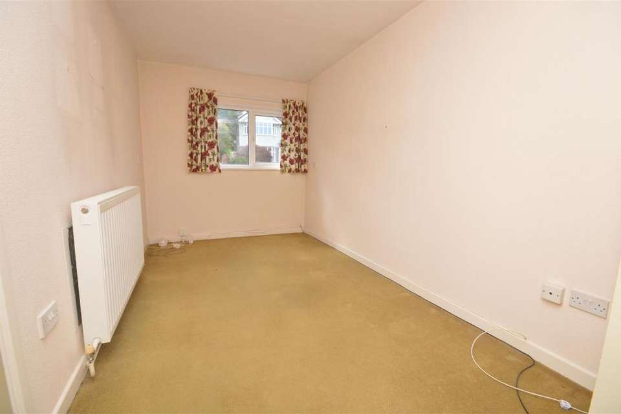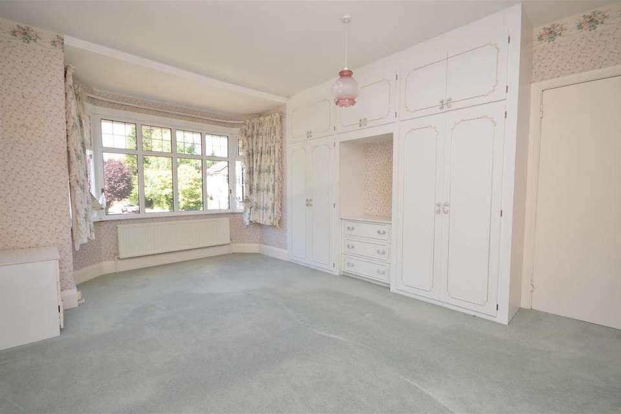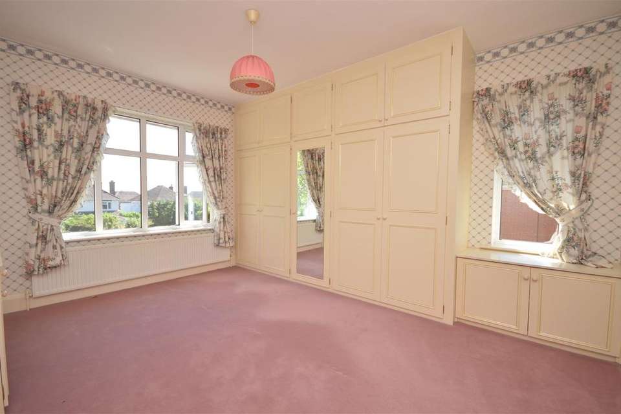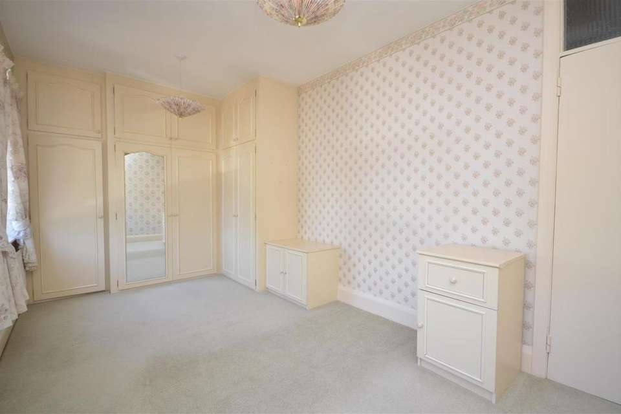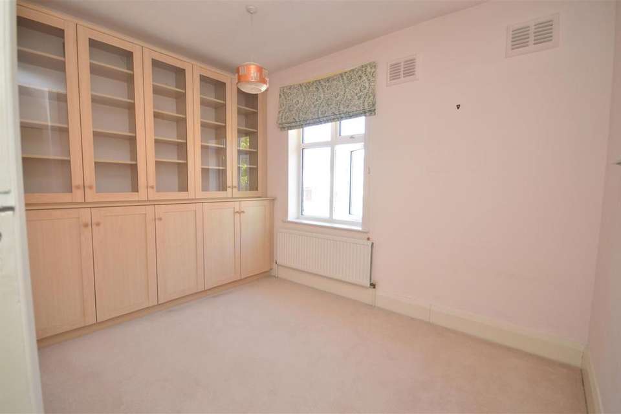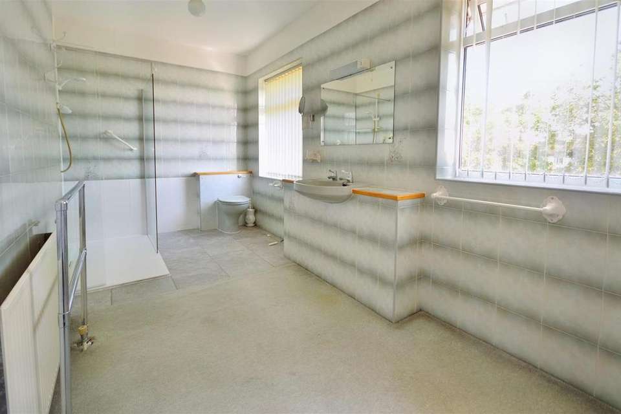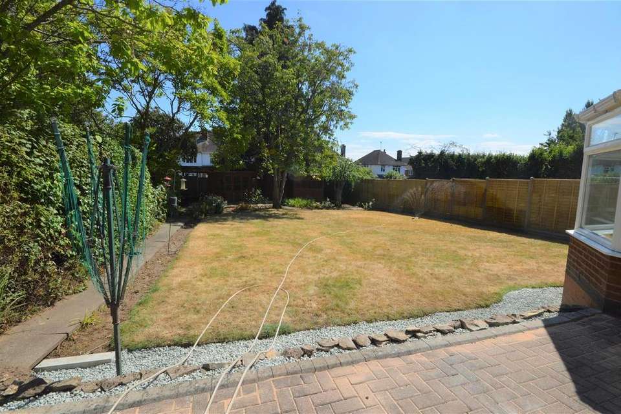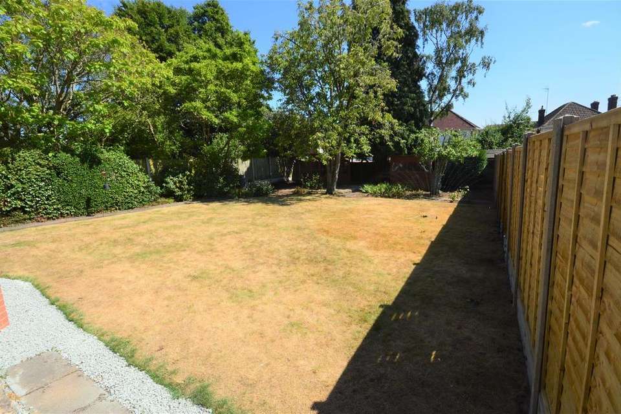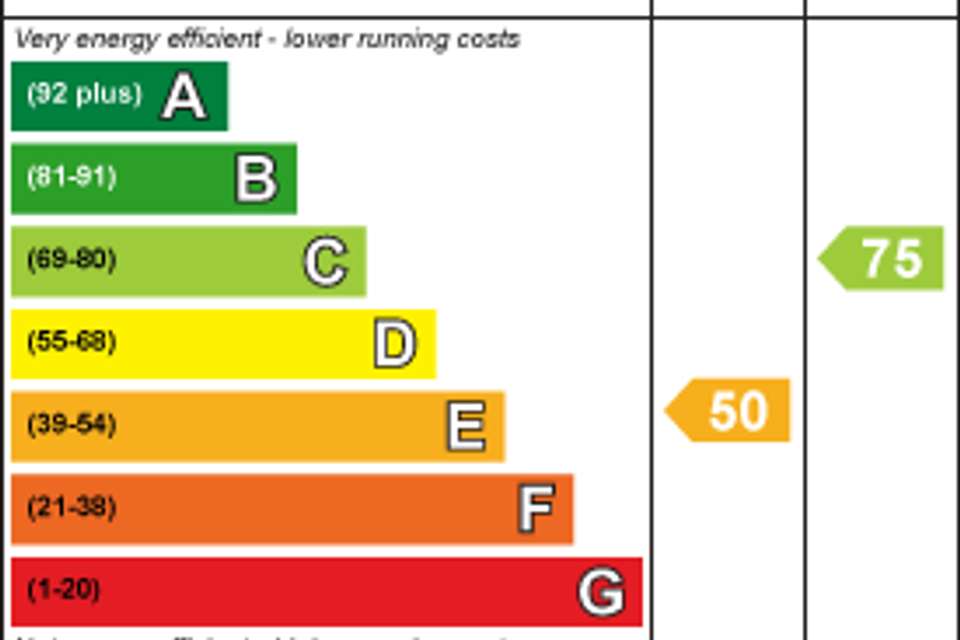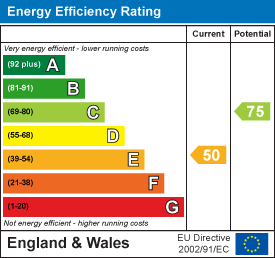4 bedroom detached house for sale
Asthill Grove, Styvechale, Coventrydetached house
bedrooms
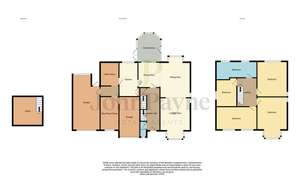
Property photos

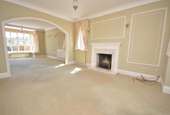
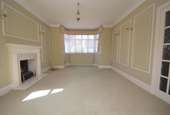
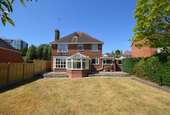
+15
Property description
An excellent opportunity to purchase this traditional detached family home found in this highly desirable location within easy access of the City Centre, Railway Station and War Memorial Park. The property offers excellent scope to create a wonderful family home and benefits from uPVC double glazing with gas fired central heating and being offered for sale with immediate vacant possession and no further chain. The accommodation briefly comprises; reception hall, ground floor cloakroom, access from the hall leads to a cellar, spacious open plan L shaped through lounge/dining room with double glazed conservatory leading off, kitchen with separate useful utility room, inner lobby leading to useful family room/office and access to two separate garages. To the first floor there are four excellent double bedrooms all having range of fitted wardrobes/bedroom furniture and a spacious shower room. To the outside; tarmac driveway provides off road parking and leads to the integral and side garages whilst there is a good sized, enclosed lawn garden to the rear.
Approach - Recess porch entrance with tiled floor leads to hardwood entrance door with inset glazed fan light.
Reception Hall - With central heating radiator, wall and ceiling light points, staircase leading off to the first floor with door leading to a staircase leading to:
Cellar - 3.48m x 3.58m (11'5 x 11'9") - With power and light installed.
Ground Floor Cloakroom - With suite comprising; low level WC, corner wash hand basin with tiled splashbacks and uPVC obscure double glazed front window.
Lounge Area (Front) - 4.88m x 3.63m (16' x 11'11) - With uPVC double glazed front bay window, wall and ceiling light points, TV aerial, further uPVC double glazed window to the side elevation and marble fireplace with surround and basket coal effect gas fire.
Sitting Area (Rear) - 4.95m into bay x 3.63m (16'3 into bay x 11'11") - With uPVC double glazed Georgian style rear bay window overlooking the rear garden with cushioned window seating, central heating radiator, uPVC double glazed window to the side elevation, central heating radiator, wall and ceiling light points and archway through to:
Dining Area - 3.02m x 2.51m (9'11 x 8'3") - With central heating radiator and double glazed patio doors leading onto:
Conservatory - 3.56m x 2.79m (11'8 x 9'2") - With uPVC double glazed windows, tiled floor, ceiling light/fan, two double power sockets, double opening doors to a patio area and an additional double glazed door.
Kitchen - 4.04m x 1.91m (13'3 x 6'3") - With fitted units comprising; work top surface with stainless steel single drainer sink unit with mixer tap, double door base cupboard below with single drawer, electric cooker point, double door base cupboard with drawers, corner work top surface with space for fridge, two single door base cupboards and single door wall cupboard above, double slimline wall mounted unit and double door pantry style cupboard with shelving with top cupboard, two ceiling light points, tiled walls to three quarter height and uPVC double glazed window overlooking the garden.
Utility Room - 2.82m x 2.24m (9'3 x 7'4") - With fitted stainless steel single drainer sink unit with mixer tap and double door base cupboard below, adjacent work top surface with space for dishwasher, space and plumbing for washing machine and dryer, 'Gloworm' gas fired central heating boiler, double and single door wall cupboards, tiled floor, uPVC double glazed window overlooking the garden and doorway through to:
Inner Hallway - With light point and door leading through to garage and door to:
Play Room/Study - 4.01m x 2.24m (13'2 x 7'4") - With uPVC double glazed front window, sky light, central heating radiator, ample power sockets, telephone point and door through to the integral garage.
First Floor Landing - Access to loft space, wall and ceiling light points, two double door low level cupboards and doors lead off to the following accommodation:
Bedroom One (Front) - 5.08m into bay x 3.66m (16'8 into bay x 12") - With uPVC double glazed front window, double panel central heating radiator, fitted bedroom furniture comprising; two double door wardrobes with central dressing table with three drawers below, three double door high level cupboards, two three drawer bedside cabinets, telephone point and uPVC double glazed window to the side elevation.
Bedroom Two (Rear) - 4.27m x 3.63m (14' x 11'11") - With uPVC double glazed rear window, central heating radiator, fitted bedroom furniture comprising; two double door wardrobes, single door mirrored fronted wardrobe with two double and one single door high level cupboards above, double door low level base unit and bedside cabinet with base unit and drawer and uPVC double glazed window to the side elevation.
Bedroom Three (Front) - 2.67m x 4.98m (8'9 x 16'4") - With two uPVC double glazed front windows, central heating radiator, range of fitted bedroom furniture comprising; double and single door fitted wardrobes, further double door wardrobe with part mirrored front, two double and one single door high level cupboards, bedside cabinet with drawer and further double door low level base unit.
Bedroom Four - 3.48m max 3.38m min x 2.46m (11'5 max 11'1 min x 8 - With uPVC double glazed window to the side elevation, central heating radiator and fitted bedroom furniture comprising; two double and one single door glass fronted cabinets with shelving and two double and one single door low level base cupboards.
Large Family Bathroom - 1.91m x 4.50m (6'3 x 14'9") - With large walk in shower with glass screen, mixer shower, vanity wash hand basin, low level WC, electric shaver socket with fluorescent strip light, central heating radiator, chrome towel radiator, double and single door louvered airing cupboard with shelving and hot water cylinder, two ceiling light points and two uPVC double glazed rear windows.
To The Front - Lawn front garden with edge flower borders, brick boundary walling with tarmac driveway providing off road parking for at least three vehicles and leading to the integral and side garages, there is a side pedestrian gate that leads to a pathway around into the rear garden.
To The Rear - Two block paved patio areas with steps leading down onto the formal lawn gardens with summer house, shed and an abundance of mature trees, shrubs and plants and enclosed by close bordered fencing.
Council Tax - Band F
Approach - Recess porch entrance with tiled floor leads to hardwood entrance door with inset glazed fan light.
Reception Hall - With central heating radiator, wall and ceiling light points, staircase leading off to the first floor with door leading to a staircase leading to:
Cellar - 3.48m x 3.58m (11'5 x 11'9") - With power and light installed.
Ground Floor Cloakroom - With suite comprising; low level WC, corner wash hand basin with tiled splashbacks and uPVC obscure double glazed front window.
Lounge Area (Front) - 4.88m x 3.63m (16' x 11'11) - With uPVC double glazed front bay window, wall and ceiling light points, TV aerial, further uPVC double glazed window to the side elevation and marble fireplace with surround and basket coal effect gas fire.
Sitting Area (Rear) - 4.95m into bay x 3.63m (16'3 into bay x 11'11") - With uPVC double glazed Georgian style rear bay window overlooking the rear garden with cushioned window seating, central heating radiator, uPVC double glazed window to the side elevation, central heating radiator, wall and ceiling light points and archway through to:
Dining Area - 3.02m x 2.51m (9'11 x 8'3") - With central heating radiator and double glazed patio doors leading onto:
Conservatory - 3.56m x 2.79m (11'8 x 9'2") - With uPVC double glazed windows, tiled floor, ceiling light/fan, two double power sockets, double opening doors to a patio area and an additional double glazed door.
Kitchen - 4.04m x 1.91m (13'3 x 6'3") - With fitted units comprising; work top surface with stainless steel single drainer sink unit with mixer tap, double door base cupboard below with single drawer, electric cooker point, double door base cupboard with drawers, corner work top surface with space for fridge, two single door base cupboards and single door wall cupboard above, double slimline wall mounted unit and double door pantry style cupboard with shelving with top cupboard, two ceiling light points, tiled walls to three quarter height and uPVC double glazed window overlooking the garden.
Utility Room - 2.82m x 2.24m (9'3 x 7'4") - With fitted stainless steel single drainer sink unit with mixer tap and double door base cupboard below, adjacent work top surface with space for dishwasher, space and plumbing for washing machine and dryer, 'Gloworm' gas fired central heating boiler, double and single door wall cupboards, tiled floor, uPVC double glazed window overlooking the garden and doorway through to:
Inner Hallway - With light point and door leading through to garage and door to:
Play Room/Study - 4.01m x 2.24m (13'2 x 7'4") - With uPVC double glazed front window, sky light, central heating radiator, ample power sockets, telephone point and door through to the integral garage.
First Floor Landing - Access to loft space, wall and ceiling light points, two double door low level cupboards and doors lead off to the following accommodation:
Bedroom One (Front) - 5.08m into bay x 3.66m (16'8 into bay x 12") - With uPVC double glazed front window, double panel central heating radiator, fitted bedroom furniture comprising; two double door wardrobes with central dressing table with three drawers below, three double door high level cupboards, two three drawer bedside cabinets, telephone point and uPVC double glazed window to the side elevation.
Bedroom Two (Rear) - 4.27m x 3.63m (14' x 11'11") - With uPVC double glazed rear window, central heating radiator, fitted bedroom furniture comprising; two double door wardrobes, single door mirrored fronted wardrobe with two double and one single door high level cupboards above, double door low level base unit and bedside cabinet with base unit and drawer and uPVC double glazed window to the side elevation.
Bedroom Three (Front) - 2.67m x 4.98m (8'9 x 16'4") - With two uPVC double glazed front windows, central heating radiator, range of fitted bedroom furniture comprising; double and single door fitted wardrobes, further double door wardrobe with part mirrored front, two double and one single door high level cupboards, bedside cabinet with drawer and further double door low level base unit.
Bedroom Four - 3.48m max 3.38m min x 2.46m (11'5 max 11'1 min x 8 - With uPVC double glazed window to the side elevation, central heating radiator and fitted bedroom furniture comprising; two double and one single door glass fronted cabinets with shelving and two double and one single door low level base cupboards.
Large Family Bathroom - 1.91m x 4.50m (6'3 x 14'9") - With large walk in shower with glass screen, mixer shower, vanity wash hand basin, low level WC, electric shaver socket with fluorescent strip light, central heating radiator, chrome towel radiator, double and single door louvered airing cupboard with shelving and hot water cylinder, two ceiling light points and two uPVC double glazed rear windows.
To The Front - Lawn front garden with edge flower borders, brick boundary walling with tarmac driveway providing off road parking for at least three vehicles and leading to the integral and side garages, there is a side pedestrian gate that leads to a pathway around into the rear garden.
To The Rear - Two block paved patio areas with steps leading down onto the formal lawn gardens with summer house, shed and an abundance of mature trees, shrubs and plants and enclosed by close bordered fencing.
Council Tax - Band F
Council tax
First listed
Over a month agoEnergy Performance Certificate
Asthill Grove, Styvechale, Coventry
Placebuzz mortgage repayment calculator
Monthly repayment
The Est. Mortgage is for a 25 years repayment mortgage based on a 10% deposit and a 5.5% annual interest. It is only intended as a guide. Make sure you obtain accurate figures from your lender before committing to any mortgage. Your home may be repossessed if you do not keep up repayments on a mortgage.
Asthill Grove, Styvechale, Coventry - Streetview
DISCLAIMER: Property descriptions and related information displayed on this page are marketing materials provided by John Payne Estate Agents - Daventry Road. Placebuzz does not warrant or accept any responsibility for the accuracy or completeness of the property descriptions or related information provided here and they do not constitute property particulars. Please contact John Payne Estate Agents - Daventry Road for full details and further information.





