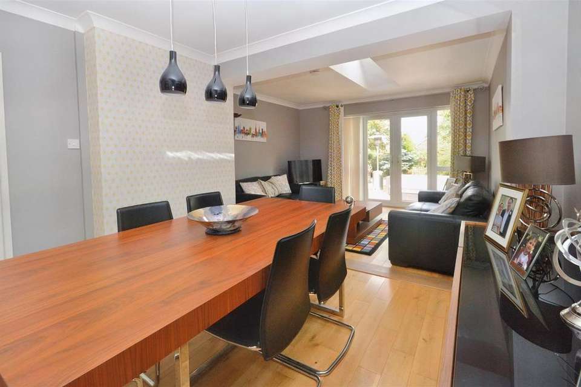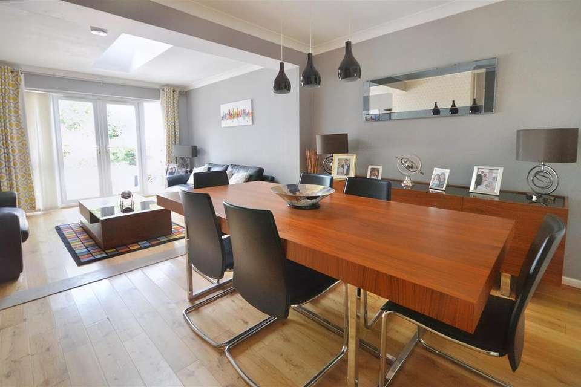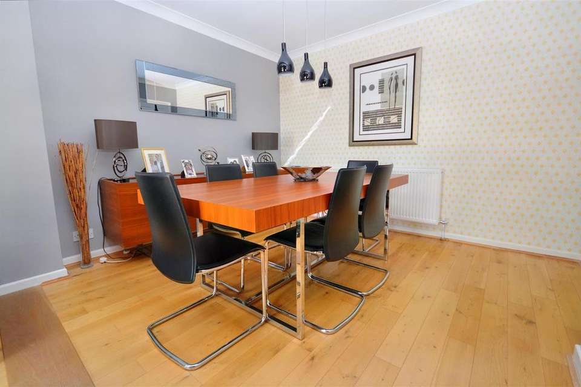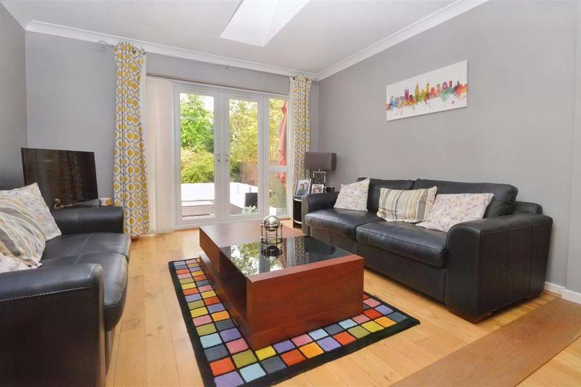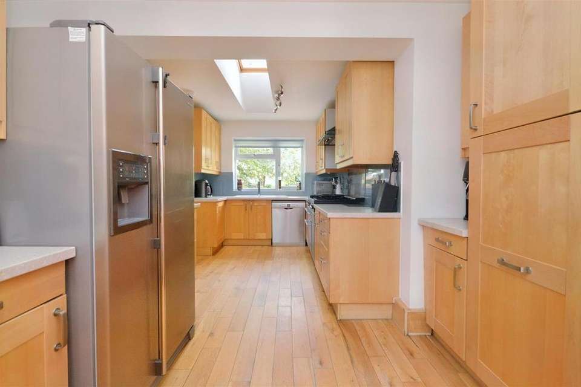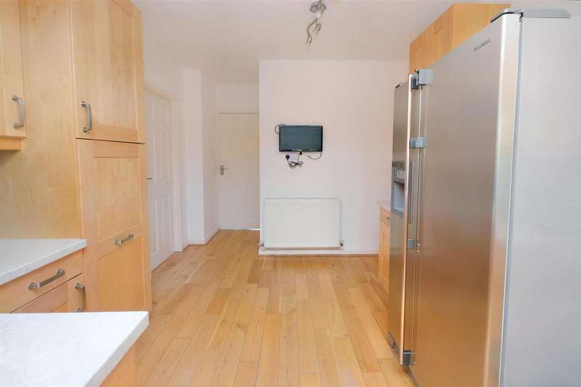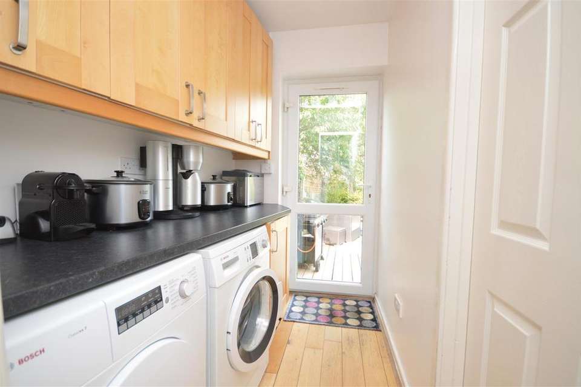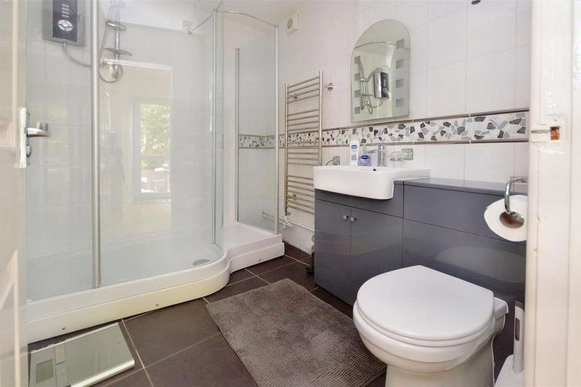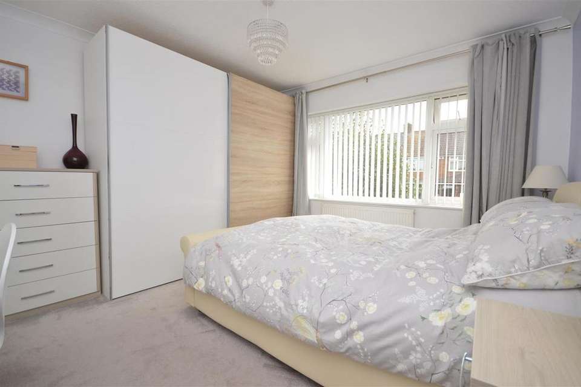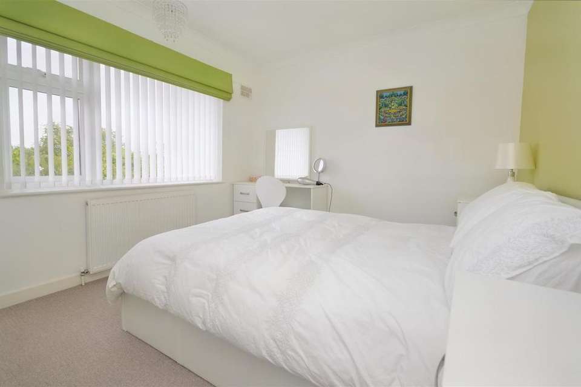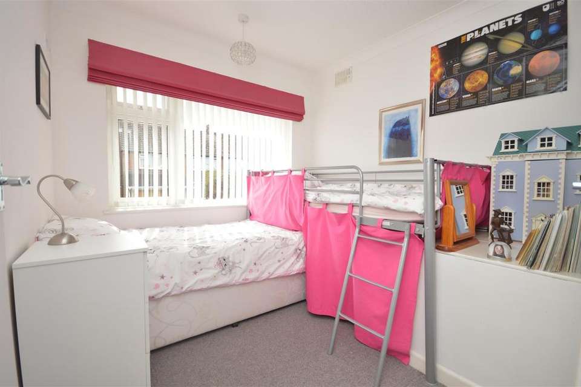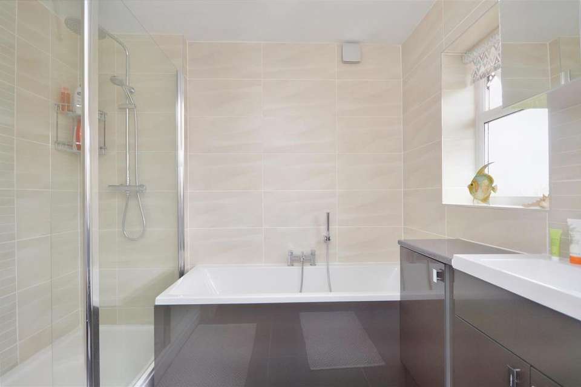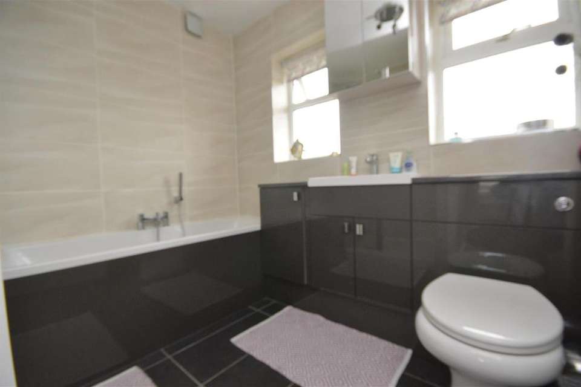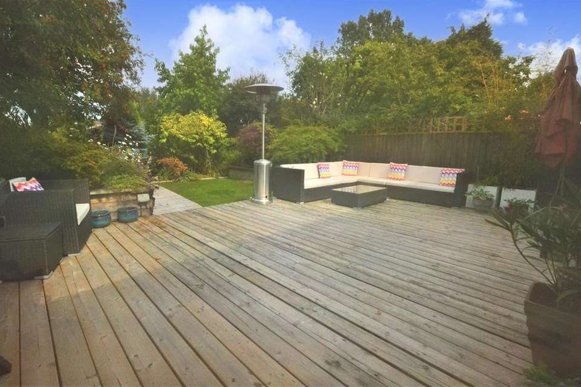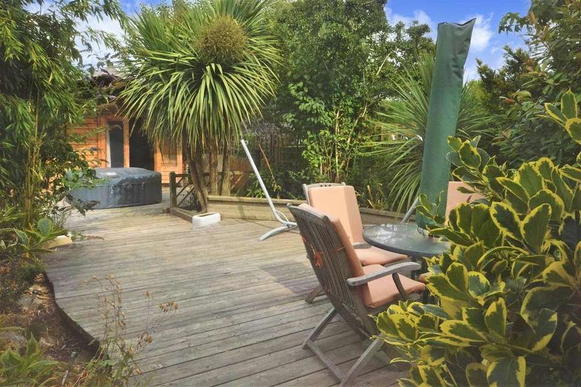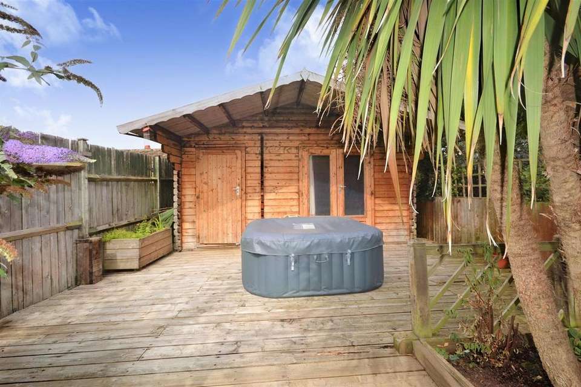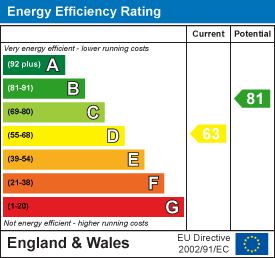3 bedroom semi-detached house for sale
Babbacombe Road, Styvechale, Coventrysemi-detached house
bedrooms
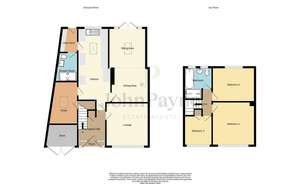
Property photos

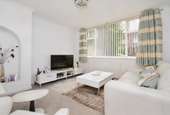
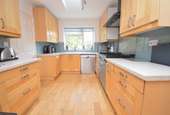
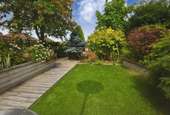
+16
Property description
An attractively presented and comprehensively extended semi detached family home situated in this popular location within Styvechale. This property is offered for sale with no further chain involved and is well placed within range of local amenities with nearby shops, schools and regular bus services all close at hand. The property benefits from uPVC double glazing with gas fired central heating and briefly comprises; porch entrance, entrance lobby, front lounge, extended rear dining/sitting room, extended fitted kitchen, useful study/office room, fully tiled modern ground floor shower room and a useful utility room. To the first floor there are three well proportioned bedrooms and an attractively refurbished modern family bathroom incorporating a separate shower cubicle. To the outside a block paved driveway provides off road parking for two vehicles, there is access to a small side store, whilst to the rear there is a delightfully landscaped low maintenance rear garden incorporating decked patio areas, 'Astroturf' lawn and a substantial log cabin.
Approach - Double opening double glazed doors lead to:
Porch Entrance - With matching front and side panels, 'Parquet' flooring, wall light point, hard wood door with inset stained glass paneling and obscure glazed top and side screens leading through to:
Reception Hall - With central heating radiator, 'Parquet' flooring, useful cloaks cupboard, staircase leading off to the first floor, coving to ceiling, ceiling light point and doors then lead off to the following accommodation:
Lounge (Front) - 3.66m x 3.58m (12' x 11'9") - With uPVC double glazed front window, central heating radiator, coving to ceiling, ceiling light point, TV aerial and telephone points and four double power sockets.
Extended Kitchen - 6.91m max 5.79m min x 2.77m max 2.59m "min (22'8 m - With a comprehensive range of fitted units comprising; work top surfaces extending to three sides, inset one and a quarter bowl single drainer sink unit with mixer tap, double door base cupboard below, two corner double door base cupboards with sliding carousels, space and plumbing for dishwasher, space for range cooker with stainless steel splash back and 'range master' hood above, flanked by three double door wall cupboards, additional range of three double door wall mounted units and three drawer base unit, space for American style fridge freezer with additional work space with two single door base cupboards with drawers, tall two door pantry cupboard with double and single door matching units, central heating radiator, two ceiling light points, TV point, Oak flooring throughout, Velux double glazed sky light and uPVC double glazed window overlooking the rear garden. Door leads to a useful ground floor study/playroom and further door leads through to:
Extended Dining/Sitting Room - 6.20m x 3.58m max narrowing to 3.15m (20'4 x 11'9 -
Dining Area - With Oak flooring, central heating radiator, coving to ceiling, ceiling light point.
Sitting Area - With Oak flooring, coving to ceiling, Velux double glazed sky light, TV aerial point and uPVC double glazed double opening French doors with matching side panels lead out onto the rear garden.
Useful Ground Floor Study/Playroom - 3.56m x 2.46m max 2.01m min (11'8 x 8'1 max 6'7" m - With Velux double glazed sky light, Oak flooring, central heating radiator, access to loft space, TV aerial point, ample power sockets and light. Door leads to:
Front Store - With double opening doors, having power and light installed.
Utility Room - 2.03m x 1.63m max 1.32m min (6'8 x 5'4 max 4'4" mi - With fitted work top surface, matching range of cupboards comprising; single door base unit, space and plumbing for washing machine and dryer, three double door wall cupboards, Oak flooring, 'Xpelair' extractor fan, light point, uPVC double glazed door leading out onto the garden and door leading off to:
Fully Tiled Modern Ground Floor Shower Room - With large shower tray with electric shower unit, curved shower screens, vanity wash hand basin with combined low level WC, tiled floor, extractor fan, chrome heated towel radiator and fully tiled walls in modern and complimentary ceramics.
First Floor Landing - With uPVC obscure double glazed side window, coving to ceiling, ceiling light point, access to loft space and doors then lead off to the following accommodation:
Bedroom One (Front) - 3.66m x 3.58m (12' x 11'9") - With uPVC double glazed front window, central heating radiator, coving to ceiling and ceiling light point.
Bedroom Two (Rear) - 2.92m x 3.61m (9'7 x 11'10") - With uPVC double glazed rear window, central heating radiator, coving to ceiling and ceiling light point.
Bedroom Three (Front) - 2.62m x 2.59m (8'7 x 8'6") - With uPVC double glazed front window, central heating radiator, coving to ceiling, ceiling light point, TV aerial point and door to built in wardrobe cupboard with hanging rail.
L Shaped Family Bathroom - 2.54m x 2.54m (8'4 x 8'4") - With a refitted modern white suite comprising; panel bath with mixer tap with shower attachment, double shower tray with part glass screen, mixer shower, vanity wash hand basin, slimline low level WC, electric shaver socket, heated towel radiator, tiled floor, extractor fan, fully tiled walls in modern and complimentary ceramics and two uPVC obscure double glazed rear windows.
Outside -
To The Front - Block paved driveway providing off road parking for at least two vehicles with shaped flower bed, low level brick boundary wall.
To The Rear - Beautifully landscaped private rear garden comprising; large decked patio area, outdoor sitting/dining space, outside tap, outside light, 'Astroturf' lawn area aside decked pathway, planters, large flower bed, pathway extends with steps down to a further private patio area with shaped borders, substantial fencing on all sides, leading down to a third level with another large decked patio area with outdoor power supply, ideal space for a hot tub with substantial wood cabin part providing a summer house with power installed and to the side there is an ideal garden store / shed area with power installed. The garden has an abundance of mature shrubs and plants with Palms, Mountain Ash Tree and numerous other well established trees and bushes.
Council Tax - Band D
Approach - Double opening double glazed doors lead to:
Porch Entrance - With matching front and side panels, 'Parquet' flooring, wall light point, hard wood door with inset stained glass paneling and obscure glazed top and side screens leading through to:
Reception Hall - With central heating radiator, 'Parquet' flooring, useful cloaks cupboard, staircase leading off to the first floor, coving to ceiling, ceiling light point and doors then lead off to the following accommodation:
Lounge (Front) - 3.66m x 3.58m (12' x 11'9") - With uPVC double glazed front window, central heating radiator, coving to ceiling, ceiling light point, TV aerial and telephone points and four double power sockets.
Extended Kitchen - 6.91m max 5.79m min x 2.77m max 2.59m "min (22'8 m - With a comprehensive range of fitted units comprising; work top surfaces extending to three sides, inset one and a quarter bowl single drainer sink unit with mixer tap, double door base cupboard below, two corner double door base cupboards with sliding carousels, space and plumbing for dishwasher, space for range cooker with stainless steel splash back and 'range master' hood above, flanked by three double door wall cupboards, additional range of three double door wall mounted units and three drawer base unit, space for American style fridge freezer with additional work space with two single door base cupboards with drawers, tall two door pantry cupboard with double and single door matching units, central heating radiator, two ceiling light points, TV point, Oak flooring throughout, Velux double glazed sky light and uPVC double glazed window overlooking the rear garden. Door leads to a useful ground floor study/playroom and further door leads through to:
Extended Dining/Sitting Room - 6.20m x 3.58m max narrowing to 3.15m (20'4 x 11'9 -
Dining Area - With Oak flooring, central heating radiator, coving to ceiling, ceiling light point.
Sitting Area - With Oak flooring, coving to ceiling, Velux double glazed sky light, TV aerial point and uPVC double glazed double opening French doors with matching side panels lead out onto the rear garden.
Useful Ground Floor Study/Playroom - 3.56m x 2.46m max 2.01m min (11'8 x 8'1 max 6'7" m - With Velux double glazed sky light, Oak flooring, central heating radiator, access to loft space, TV aerial point, ample power sockets and light. Door leads to:
Front Store - With double opening doors, having power and light installed.
Utility Room - 2.03m x 1.63m max 1.32m min (6'8 x 5'4 max 4'4" mi - With fitted work top surface, matching range of cupboards comprising; single door base unit, space and plumbing for washing machine and dryer, three double door wall cupboards, Oak flooring, 'Xpelair' extractor fan, light point, uPVC double glazed door leading out onto the garden and door leading off to:
Fully Tiled Modern Ground Floor Shower Room - With large shower tray with electric shower unit, curved shower screens, vanity wash hand basin with combined low level WC, tiled floor, extractor fan, chrome heated towel radiator and fully tiled walls in modern and complimentary ceramics.
First Floor Landing - With uPVC obscure double glazed side window, coving to ceiling, ceiling light point, access to loft space and doors then lead off to the following accommodation:
Bedroom One (Front) - 3.66m x 3.58m (12' x 11'9") - With uPVC double glazed front window, central heating radiator, coving to ceiling and ceiling light point.
Bedroom Two (Rear) - 2.92m x 3.61m (9'7 x 11'10") - With uPVC double glazed rear window, central heating radiator, coving to ceiling and ceiling light point.
Bedroom Three (Front) - 2.62m x 2.59m (8'7 x 8'6") - With uPVC double glazed front window, central heating radiator, coving to ceiling, ceiling light point, TV aerial point and door to built in wardrobe cupboard with hanging rail.
L Shaped Family Bathroom - 2.54m x 2.54m (8'4 x 8'4") - With a refitted modern white suite comprising; panel bath with mixer tap with shower attachment, double shower tray with part glass screen, mixer shower, vanity wash hand basin, slimline low level WC, electric shaver socket, heated towel radiator, tiled floor, extractor fan, fully tiled walls in modern and complimentary ceramics and two uPVC obscure double glazed rear windows.
Outside -
To The Front - Block paved driveway providing off road parking for at least two vehicles with shaped flower bed, low level brick boundary wall.
To The Rear - Beautifully landscaped private rear garden comprising; large decked patio area, outdoor sitting/dining space, outside tap, outside light, 'Astroturf' lawn area aside decked pathway, planters, large flower bed, pathway extends with steps down to a further private patio area with shaped borders, substantial fencing on all sides, leading down to a third level with another large decked patio area with outdoor power supply, ideal space for a hot tub with substantial wood cabin part providing a summer house with power installed and to the side there is an ideal garden store / shed area with power installed. The garden has an abundance of mature shrubs and plants with Palms, Mountain Ash Tree and numerous other well established trees and bushes.
Council Tax - Band D
Council tax
First listed
Over a month agoEnergy Performance Certificate
Babbacombe Road, Styvechale, Coventry
Placebuzz mortgage repayment calculator
Monthly repayment
The Est. Mortgage is for a 25 years repayment mortgage based on a 10% deposit and a 5.5% annual interest. It is only intended as a guide. Make sure you obtain accurate figures from your lender before committing to any mortgage. Your home may be repossessed if you do not keep up repayments on a mortgage.
Babbacombe Road, Styvechale, Coventry - Streetview
DISCLAIMER: Property descriptions and related information displayed on this page are marketing materials provided by John Payne Estate Agents - Daventry Road. Placebuzz does not warrant or accept any responsibility for the accuracy or completeness of the property descriptions or related information provided here and they do not constitute property particulars. Please contact John Payne Estate Agents - Daventry Road for full details and further information.





