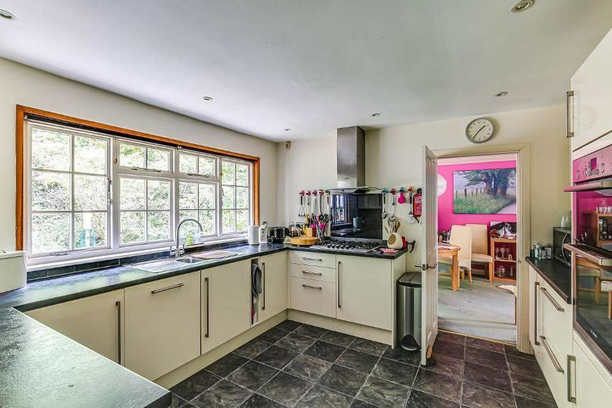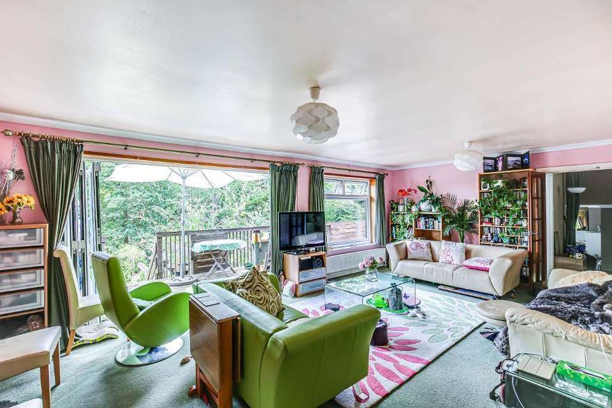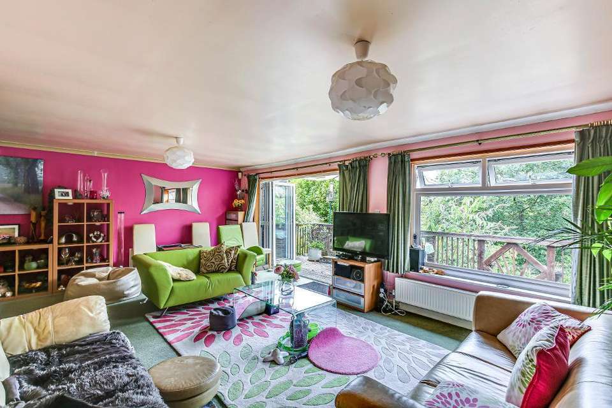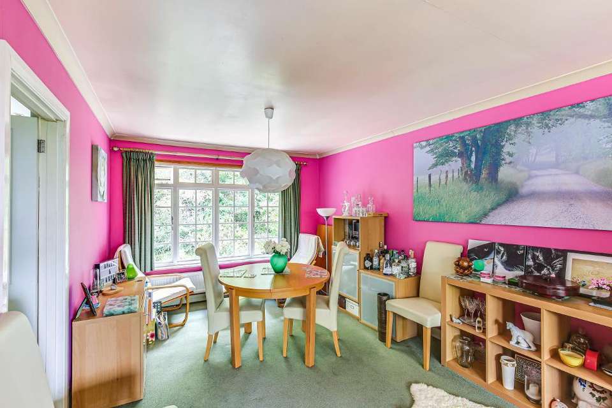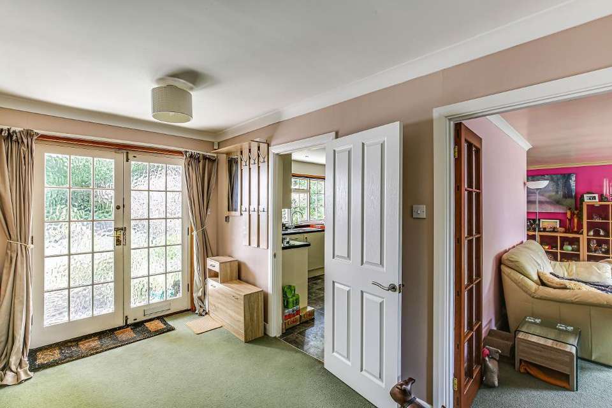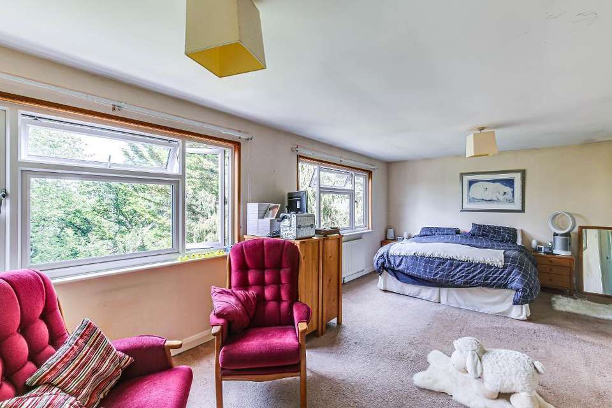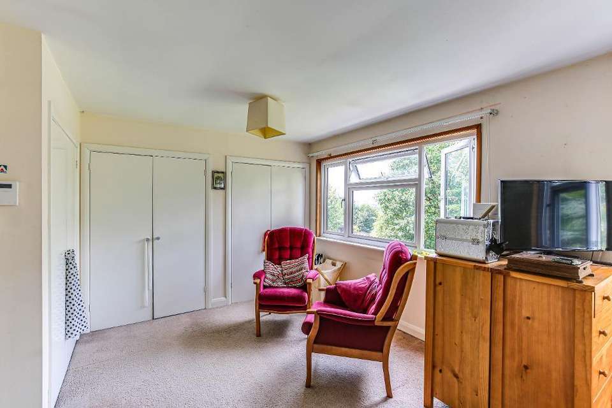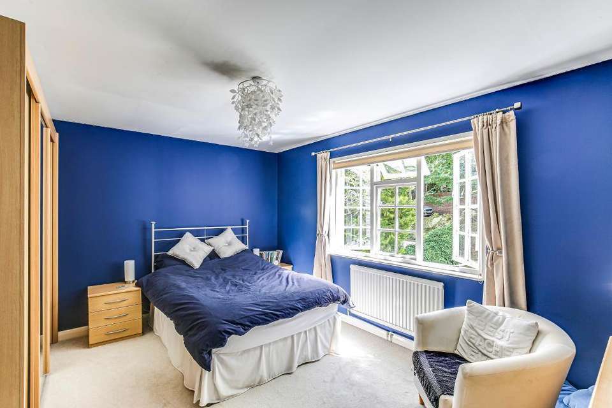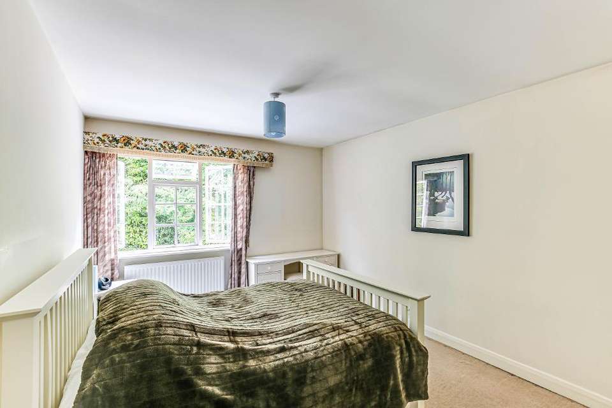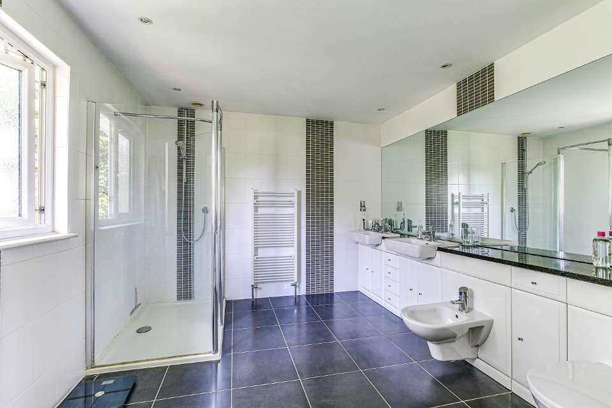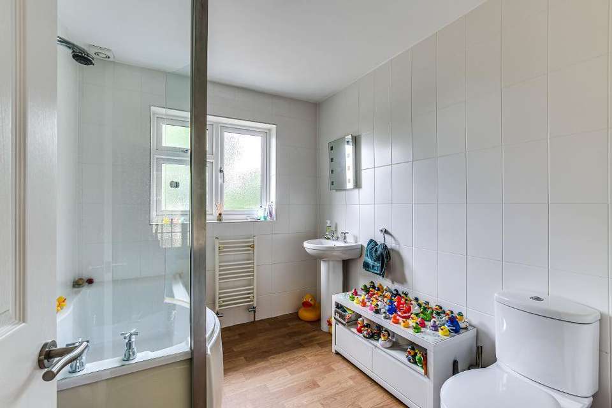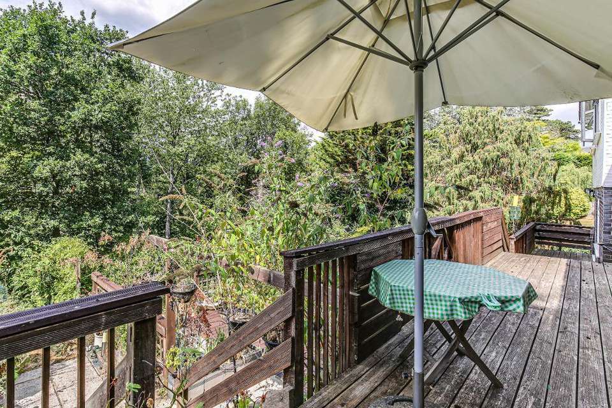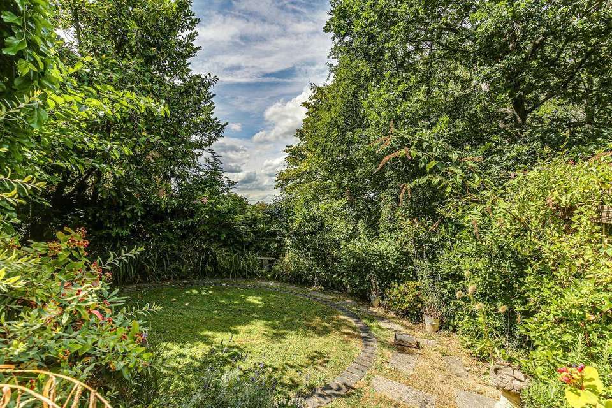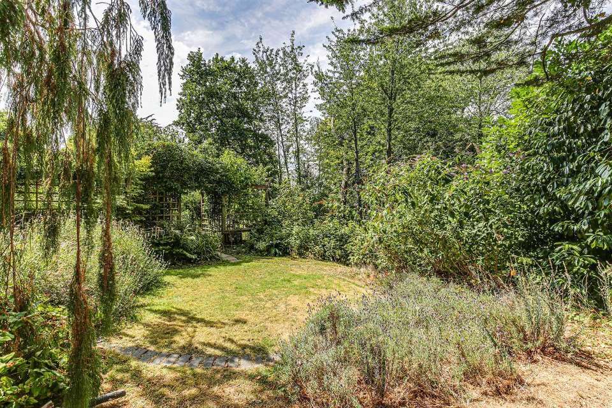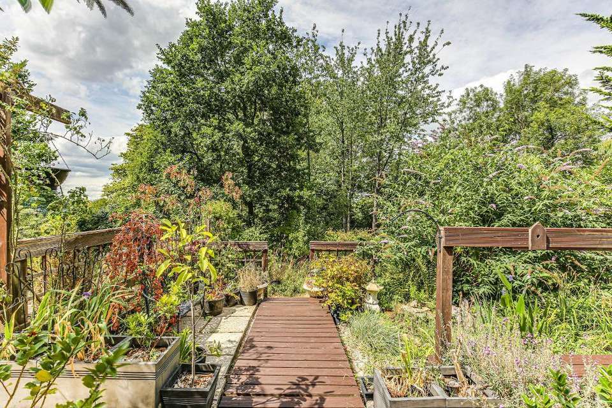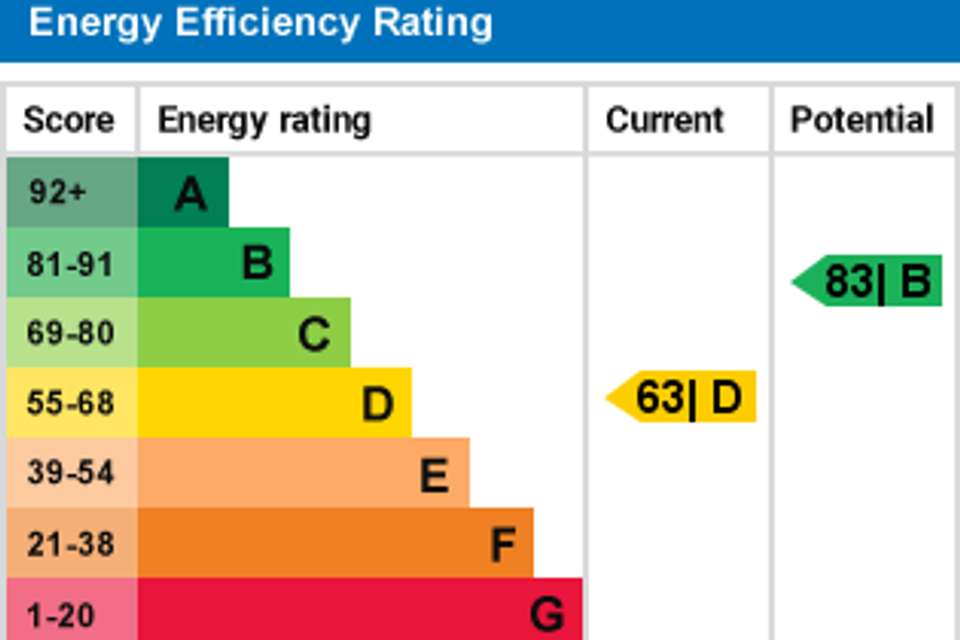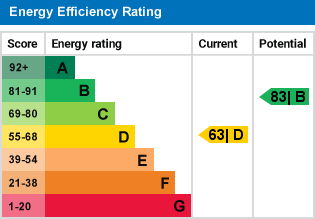4 bedroom detached house for sale
Surrey, CR6 9JDdetached house
bedrooms
Property photos
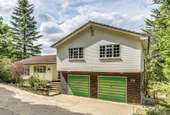
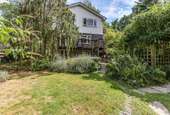
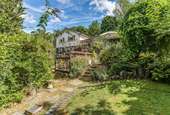
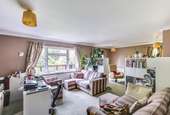
+16
Property description
This delightful detached home enjoys a superb location, in one of Warlingham's prime roads, providing versatile family accommodation with great scope to alter, extend or re-model as desired. Accessed via a large paved driveway which provides off street parking for numerous cars the property is accessed via a spacious entrance hall which in turn provides access to the split level accommodation. The lounge/diner enjoys plenty of light with a dining area having window to the front aspect and large lounge area with modern bi-folding doors to the rear decked area. The 2nd reception room is again another large room providing great separation for an extended family and additionally lends itself well to a Guest room as is located next to a modern shower room with separate w.c. Additionally there is a good sized modern kitchen with high gloss units and a range of integrated appliances. Access is available from the house to a double garage, ideal for conversion if desired, possibly as an annexe. Currently the garage has a utility space to one wall with a range of cupboards and sink unit. To the top floor are the 3 double bedrooms, the master being 22' in length, easily divided into 2 rooms to create bedroom 5. There is a range of fitted wardrobes, double windows and access to the lovely large en-suite bathroom. This room can again be easily divided to create 2 bathrooms, creating 3 in total. Bedrooms 2 and 3 are both double in size with bedroom 3 having built in wardrobes. Externally the gardens are plentiful, being arranged to enjoy different aspects, from the natural wooded area to secluded seating areas and a large raised decked area. This garden is all round very private and secluded, arranged to provide seated sun and shade throughout the day, has views over the treetops and beyond enjoying a wonderful back drop and an abundance of wildlife. There is access to both sides of the the property to the front driveway which is again secluded from the road by mature shrubs and hedging.Westview Road is a desirable road located off Westhall Road with a range of indivdual homes. Upper Warlingham Station is a short walk away, being the last station to fall within zone 6 and so this property is superbly positioned for those accessing central London with trains to both London Bridge and Victoria. Warlingham Green is located at the top of Westhall Road and boasts a selection of shops, restaurants and coffee bars to name but a few. There is also a Sainsbury's supermarket, numerous reputable schools for children of all ages to include Warlingham Village Primary and Warlingham Park and the 403 bus stop. This a regular service into neighbouring towns and villages to include East Croydon. The 357 found on Westhall Road serves Caterham and concludes in Reigate. The area enjoys an abundance of open spaces for walking to include the delightful Blanchmans Farm.
These details do not constitute any part of an offer or contract. None of the statements outlined in these particulars are to be relied upon as statements or representation of fact and any intended purchaser must satisfy themselves by inspection or otherwise to the correctness of any statements contained in these particulars. The vendor does not make or give and neither shall Hubbard Torlot or any person in their employment, have any authority to make or give any representation or warranty whatsoever in relation to the property.
CONSUMER PROTECTION REGULATIONS:
a) No enquiries have been made regarding planning consents or building regulation approval.
b) No services or systems have been tested by Hubbard Torlot.
c) The structure, boundaries or title of tenure have not been checked and that of your legal representative should be relied upon.
Material Information
Council Tax Band :G
These details do not constitute any part of an offer or contract. None of the statements outlined in these particulars are to be relied upon as statements or representation of fact and any intended purchaser must satisfy themselves by inspection or otherwise to the correctness of any statements contained in these particulars. The vendor does not make or give and neither shall Hubbard Torlot or any person in their employment, have any authority to make or give any representation or warranty whatsoever in relation to the property.
CONSUMER PROTECTION REGULATIONS:
a) No enquiries have been made regarding planning consents or building regulation approval.
b) No services or systems have been tested by Hubbard Torlot.
c) The structure, boundaries or title of tenure have not been checked and that of your legal representative should be relied upon.
Material Information
Council Tax Band :G
Council tax
First listed
Over a month agoEnergy Performance Certificate
Surrey, CR6 9JD
Placebuzz mortgage repayment calculator
Monthly repayment
The Est. Mortgage is for a 25 years repayment mortgage based on a 10% deposit and a 5.5% annual interest. It is only intended as a guide. Make sure you obtain accurate figures from your lender before committing to any mortgage. Your home may be repossessed if you do not keep up repayments on a mortgage.
Surrey, CR6 9JD - Streetview
DISCLAIMER: Property descriptions and related information displayed on this page are marketing materials provided by Hubbard Torlot - Sanderstead. Placebuzz does not warrant or accept any responsibility for the accuracy or completeness of the property descriptions or related information provided here and they do not constitute property particulars. Please contact Hubbard Torlot - Sanderstead for full details and further information.





